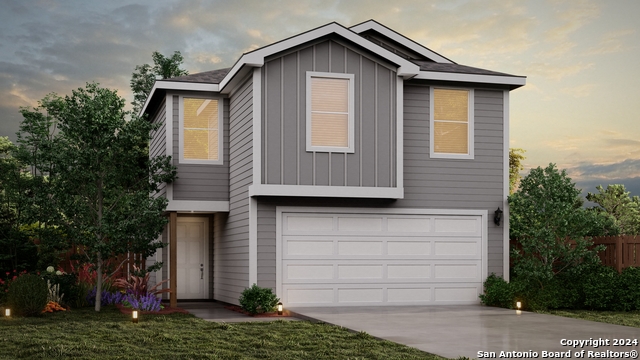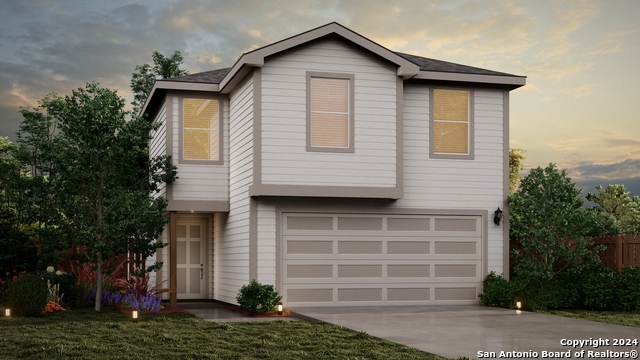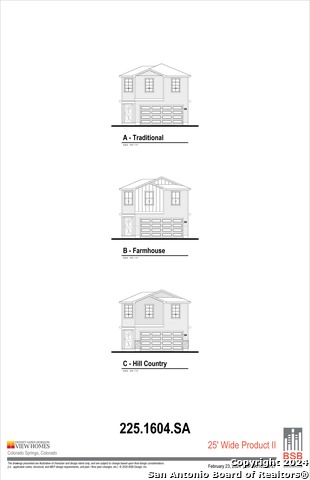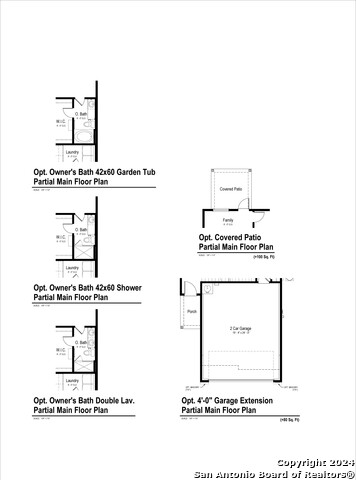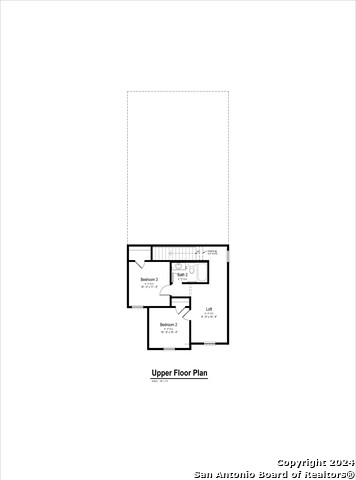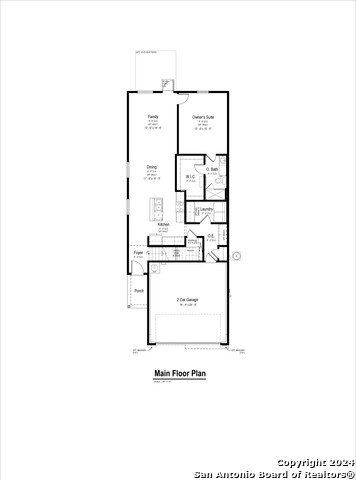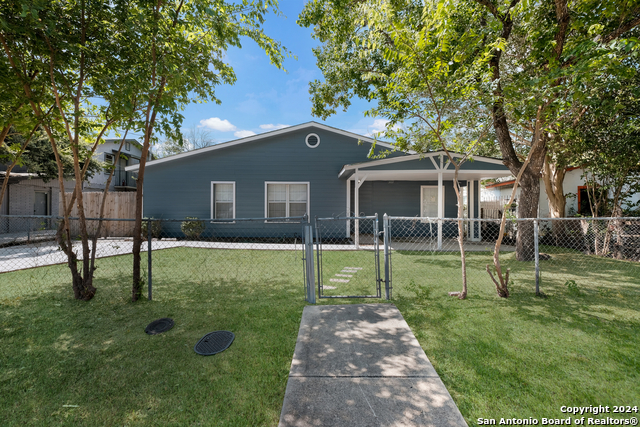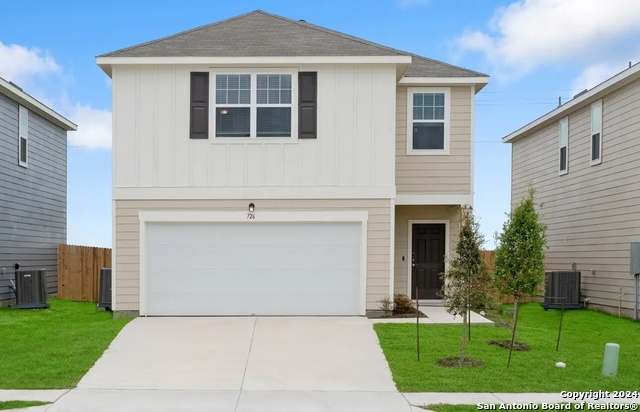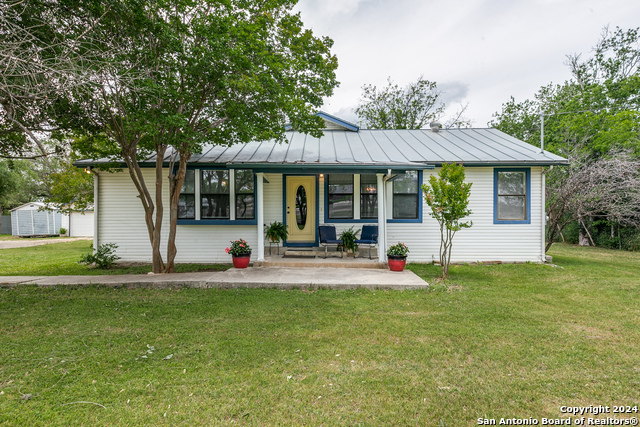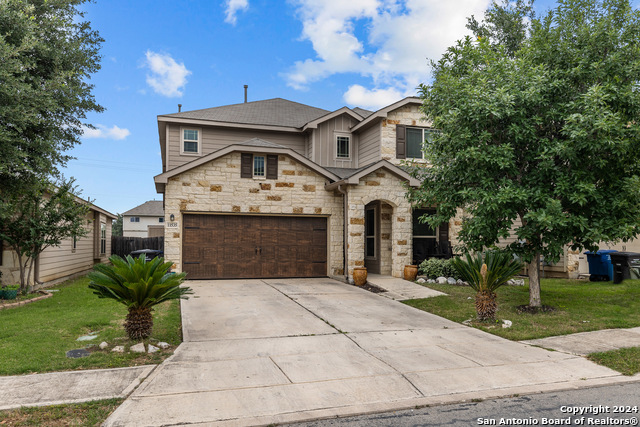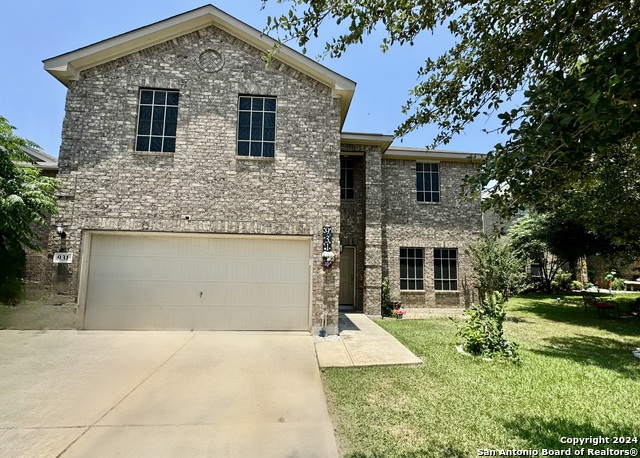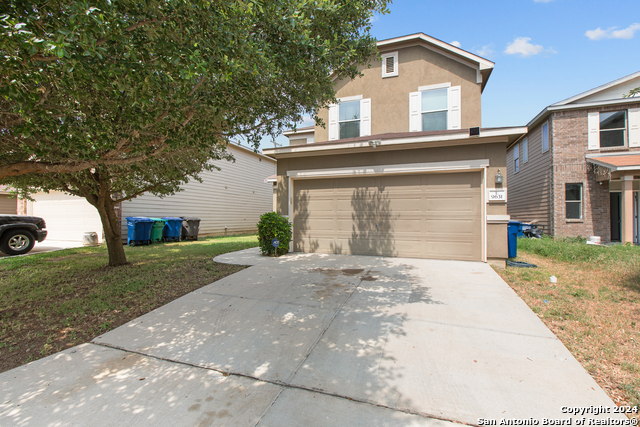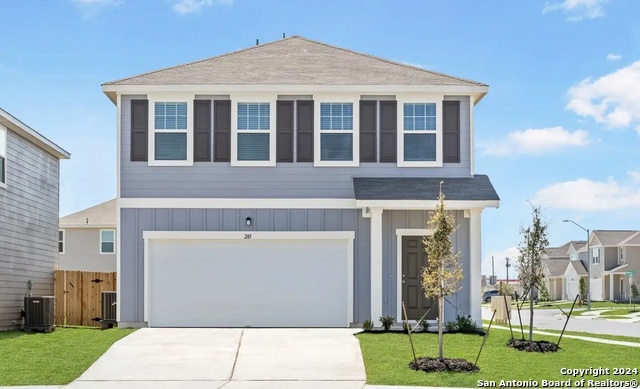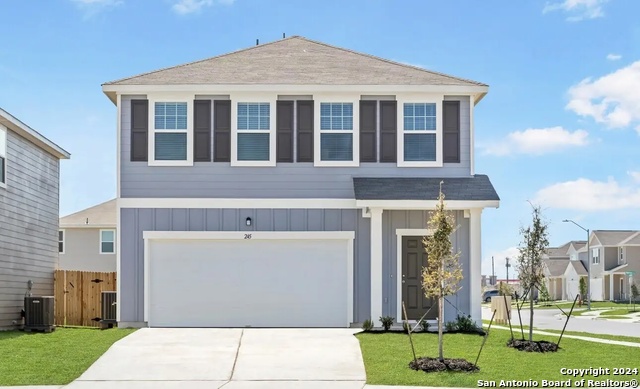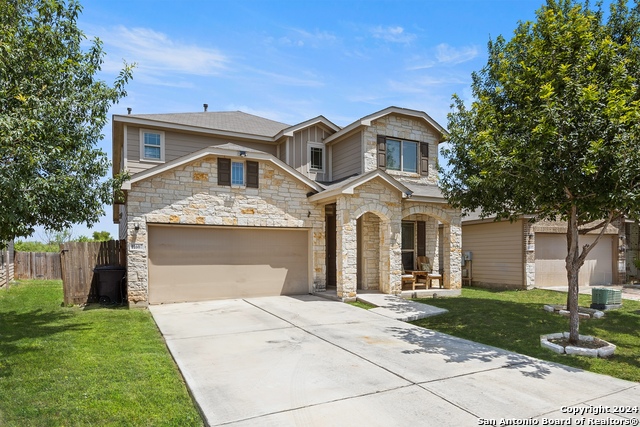719 Bellamy Drive, San Antonio, TX 78221
Property Photos
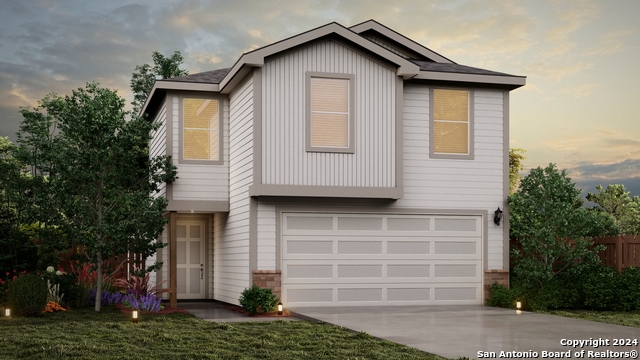
Would you like to sell your home before you purchase this one?
Priced at Only: $289,999
For more Information Call:
Address: 719 Bellamy Drive, San Antonio, TX 78221
Property Location and Similar Properties
- MLS#: 1793583 ( Single Residential )
- Street Address: 719 Bellamy Drive
- Viewed: 15
- Price: $289,999
- Price sqft: $181
- Waterfront: No
- Year Built: 2024
- Bldg sqft: 1604
- Bedrooms: 3
- Total Baths: 2
- Full Baths: 2
- Garage / Parking Spaces: 2
- Days On Market: 64
- Additional Information
- County: BEXAR
- City: San Antonio
- Zipcode: 78221
- Subdivision: Hacienda
- District: South Side I.S.D
- Elementary School: Freedom
- Middle School: Julius Matthey
- High School: Soutide
- Provided by: eXp Realty
- Contact: Dayton Schrader
- (210) 757-9785

- DMCA Notice
-
Description** Welcome to Cascade View a charming 3 bedroom, 2 bathroom two story retreat with main level owner suite. Enjoy spacious living areas filled with natural light, a gorgeous kitchen with modern amenities, and a serene owner suite with a luxurious bathroom. Outside, discover a backyard with an optional covered patio for relaxing or entertaining. Conveniently located near schools, parks, and shops, Cascade View offers comfort and convenience in one of the city's most desirable neighborhoods. Schedule your tour today and make Cascade View your new home! Prices, plans, and terms are effective on the date of publication and subject to change without notice. Depictions of homes or other features are artist conceptions. Hardscape, landscape, and other items shown may be decorator suggestions that are not included in the purchase price and availability may vary. SPANISH: *Bienvenido a Cascade View, un encantador retiro de dos pisos con 3 dormitorios y 2 banos, que cuenta con una suite principal en el nivel principal. Disfruta de amplias areas de estar llenas de luz natural, una hermosa cocina con comodidades modernas y una suite principal serena con un bano lujoso. En el exterior, descubre un patio trasero con un patio cubierto opcional para relajarte o recibir invitados. Ubicado convenientemente cerca de escuelas, parques y tiendas, Cascade View ofrece comodidad y conveniencia en uno de los vecindarios mas deseables de la ciudad. Programa tu visita hoy y haz de Cascade View tu nuevo hogar! Los precios, planos y terminos son efectivos en la fecha de publicacion y estan sujetos a cambios sin previo aviso. Las representaciones de casas u otras caracteristicas son conceptos artisticos. El paisajismo, el jardineria y otros elementos mostrados pueden ser sugerencias del decorador que no estan incluidos en el precio de compra y la disponibilidad puede variar.
Payment Calculator
- Principal & Interest -
- Property Tax $
- Home Insurance $
- HOA Fees $
- Monthly -
Features
Building and Construction
- Builder Name: View Homes
- Construction: New
- Exterior Features: Cement Fiber
- Floor: Carpeting, Vinyl
- Foundation: Slab
- Kitchen Length: 16
- Roof: Composition
- Source Sqft: Bldr Plans
Land Information
- Lot Improvements: Street Paved, Curbs, Street Gutters, Sidewalks, Streetlights, Fire Hydrant w/in 500', Asphalt, City Street, Interstate Hwy - 1 Mile or less
School Information
- Elementary School: Freedom Elementary
- High School: Southside
- Middle School: Julius Matthey
- School District: South Side I.S.D
Garage and Parking
- Garage Parking: Two Car Garage
Eco-Communities
- Energy Efficiency: 13-15 SEER AX, Programmable Thermostat, 12"+ Attic Insulation, Double Pane Windows, Radiant Barrier
- Green Certifications: HERS Rated, HERS 0-85, Energy Star Certified
- Green Features: Drought Tolerant Plants, Rain/Freeze Sensors, EF Irrigation Control, Mechanical Fresh Air
- Water/Sewer: Water System, Sewer System, City
Utilities
- Air Conditioning: One Central
- Fireplace: Not Applicable
- Heating Fuel: Natural Gas
- Heating: Central, 1 Unit
- Utility Supplier Elec: CPS
- Utility Supplier Gas: CPS&CENTRIC
- Utility Supplier Grbge: SAWS
- Utility Supplier Sewer: SAWS
- Utility Supplier Water: SAWS
- Window Coverings: None Remain
Amenities
- Neighborhood Amenities: Park/Playground
Finance and Tax Information
- Days On Market: 63
- Home Owners Association Fee: 400
- Home Owners Association Frequency: Annually
- Home Owners Association Mandatory: Mandatory
- Home Owners Association Name: ALAMO MANAGEMENT GROUP
- Total Tax: 2.53
Other Features
- Contract: Exclusive Agency
- Instdir: Hacienda is located off of Roosevelt Ave. & E Chavaneaux Rd. Turn right onto E Chavaneaux Rd, then turn left onto Chavaneaux Lnding. Model Home is located on the left at 9850 Chavaneaus Landing, San Antonio TX 78221
- Interior Features: One Living Area, Liv/Din Combo, Island Kitchen, Breakfast Bar, Utility Room Inside, All Bedrooms Upstairs, 1st Floor Lvl/No Steps, Open Floor Plan, Cable TV Available, High Speed Internet, Laundry Upper Level, Laundry Room, Telephone, Walk in Closets, Attic - Access only
- Legal Desc Lot: 39
- Legal Description: NCB 14850 (CHAVANEAUX UT-2), BLOCK 5 LOT 39
- Miscellaneous: Builder 10-Year Warranty, Under Construction, Additional Bldr Warranty, Cluster Mail Box, School Bus
- Occupancy: Vacant
- Ph To Show: 2107919032
- Possession: Closing/Funding
- Style: Two Story, Contemporary
- Views: 15
Owner Information
- Owner Lrealreb: No
Similar Properties


