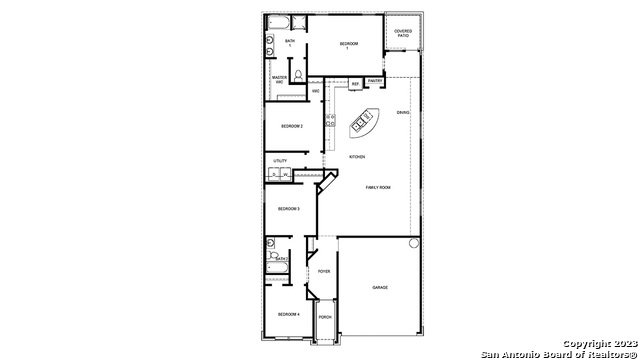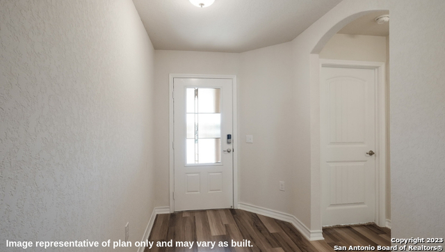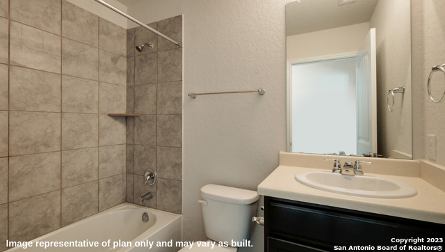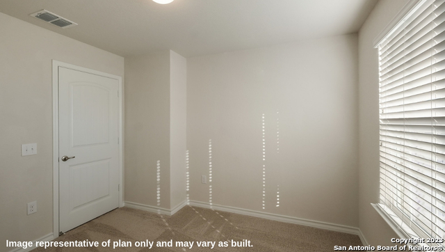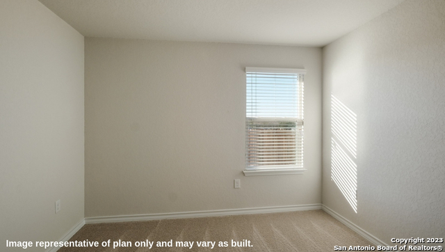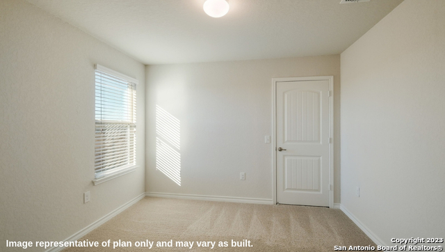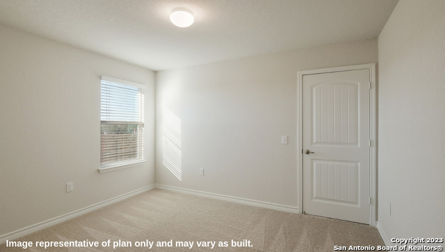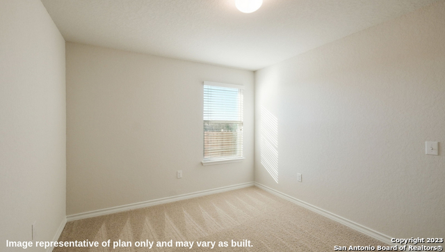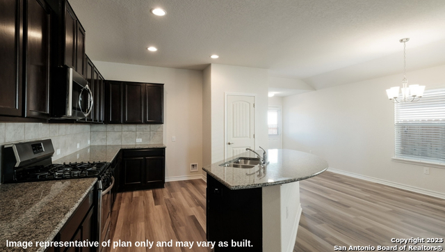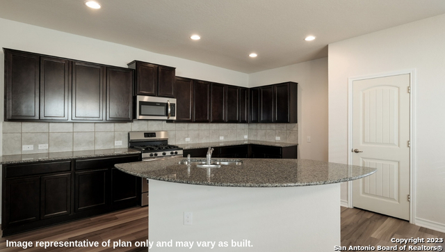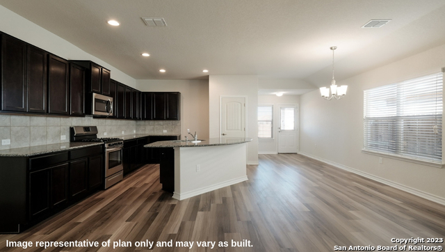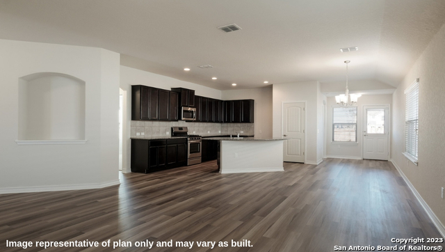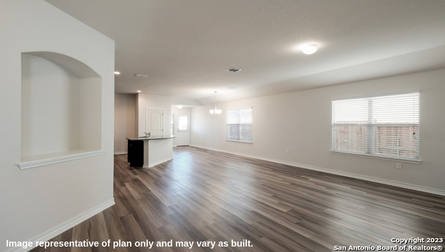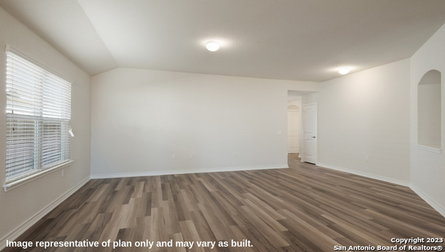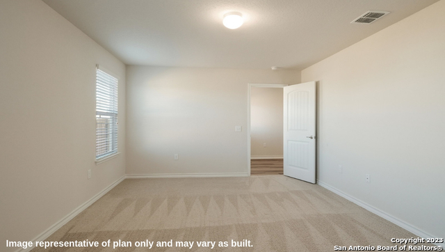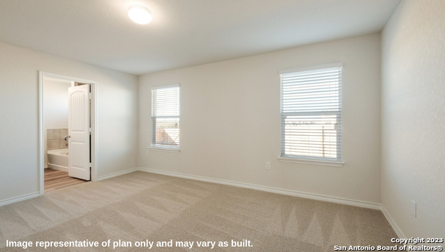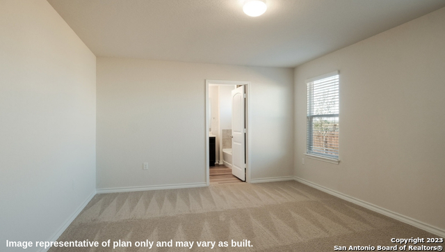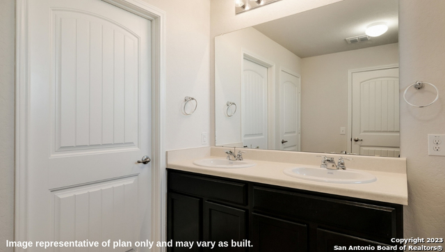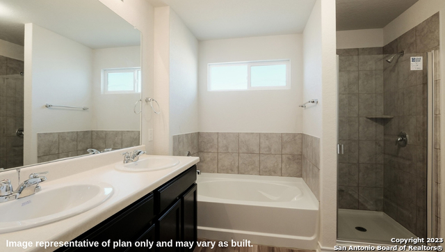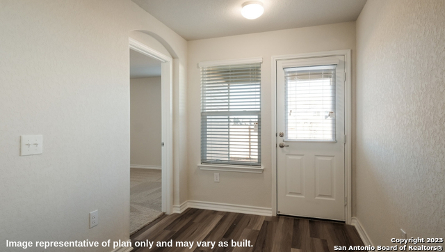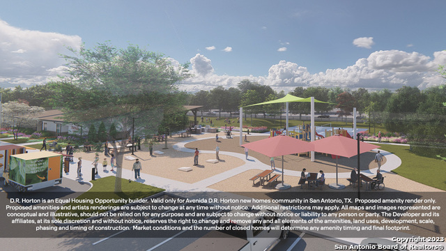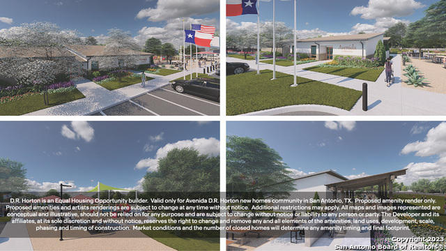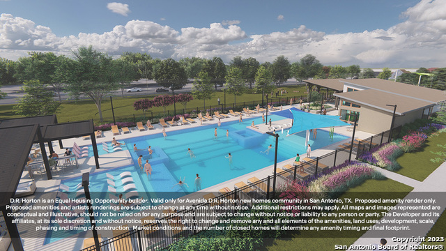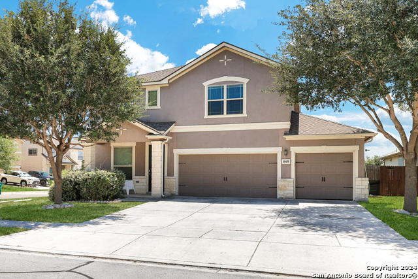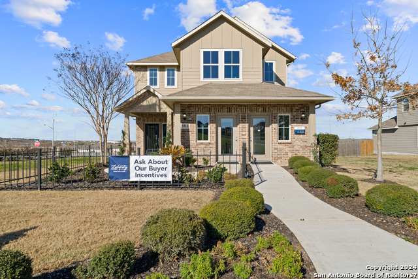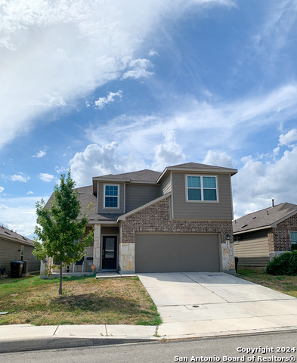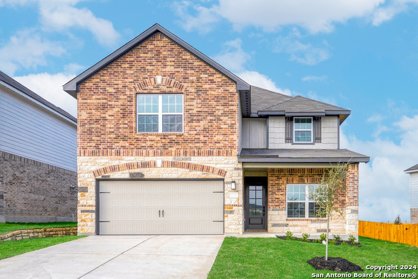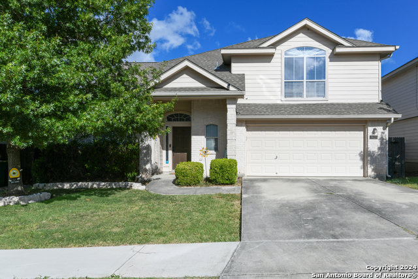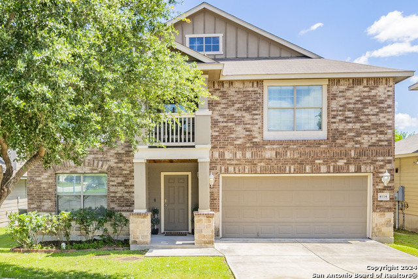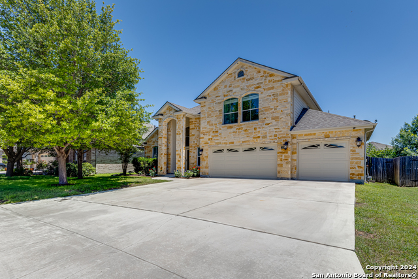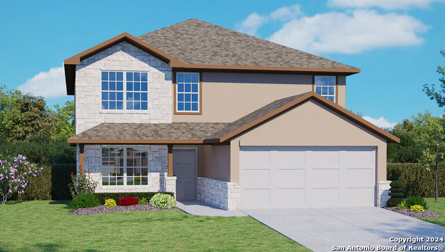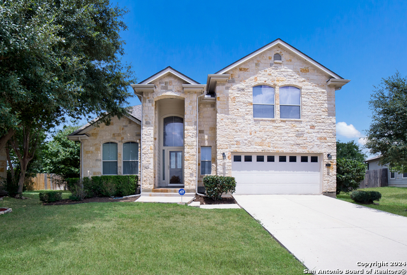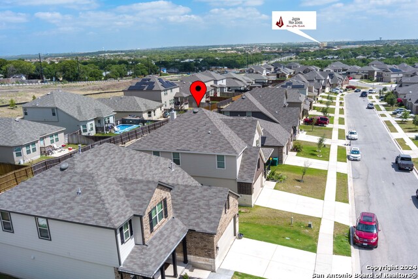5314 Wild Boar Xing, Converse, TX 78109
Property Photos
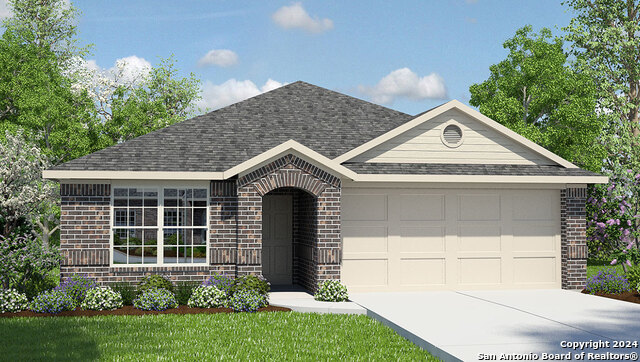
Would you like to sell your home before you purchase this one?
Priced at Only: $333,500
For more Information Call:
Address: 5314 Wild Boar Xing, Converse, TX 78109
Property Location and Similar Properties
- MLS#: 1794231 ( Single Residential )
- Street Address: 5314 Wild Boar Xing
- Viewed: 10
- Price: $333,500
- Price sqft: $175
- Waterfront: No
- Year Built: 2024
- Bldg sqft: 1901
- Bedrooms: 4
- Total Baths: 2
- Full Baths: 2
- Garage / Parking Spaces: 2
- Days On Market: 62
- Additional Information
- County: BEXAR
- City: Converse
- Zipcode: 78109
- Subdivision: Avenida
- District: East Central I.S.D
- Elementary School: Tradition
- Middle School: Heritage
- High School: East Central
- Provided by: Keller Williams Heritage
- Contact: R.J. Reyes
- (210) 842-5458

- DMCA Notice
-
DescriptionThe Knight is a single story, 1901 square foot, 4 bedroom, 2 bathroom, layout designed to provide spacious, comfortable living. The inviting entry opens to a large decorative wall nook and a spacious open concept family room and eat in kitchen that is perfect for entertaining friends and family. The kitchen is complete with beautiful granite countertops, stainless steel appliances, classic white subway tile backsplash, and an oversized kitchen island. Two secondary bedrooms and the second full bathroom are located of the entry to the home and a third bedroom and utility room are located off the kitchen. The private main bedroom is located at the back of the house and features a large, relaxing ensuite bathroom complete with a separate tub and shower, dual vanities, water closet, and spacious walk in closet. Additional features include tall 9 foot ceilings, 2 inch faux wood blinds throughout the home, luxury vinyl plank flooring in the entry, family room, kitchen, and dining area, ceramic tile in the bathrooms and utility room, pre plumb for water softener loop, and full yard landscaping and irrigation. You'll enjoy added security in your new home with our Home is Connected features. Using one central hub that talks to all the devices in your home, you can control the lights, thermostat and locks, all from your cellular device.
Payment Calculator
- Principal & Interest -
- Property Tax $
- Home Insurance $
- HOA Fees $
- Monthly -
Features
Building and Construction
- Builder Name: D.R. Horton
- Construction: New
- Exterior Features: Brick, Cement Fiber
- Floor: Carpeting, Vinyl
- Foundation: Slab
- Kitchen Length: 16
- Roof: Composition
- Source Sqft: Bldr Plans
Land Information
- Lot Improvements: Street Paved, Curbs, Streetlights
School Information
- Elementary School: Tradition
- High School: East Central
- Middle School: Heritage
- School District: East Central I.S.D
Garage and Parking
- Garage Parking: Two Car Garage
Eco-Communities
- Energy Efficiency: 13-15 SEER AX, Programmable Thermostat, Double Pane Windows, Radiant Barrier, Low E Windows
- Water/Sewer: Water System, Sewer System
Utilities
- Air Conditioning: One Central
- Fireplace: Not Applicable
- Heating Fuel: Natural Gas
- Heating: Central
- Utility Supplier Elec: CPS
- Utility Supplier Gas: CPS
- Utility Supplier Grbge: CentralWaste
- Utility Supplier Sewer: SARA
- Utility Supplier Water: SAWS
- Window Coverings: All Remain
Amenities
- Neighborhood Amenities: None
Finance and Tax Information
- Days On Market: 54
- Home Owners Association Fee: 150
- Home Owners Association Frequency: Quarterly
- Home Owners Association Mandatory: Mandatory
- Home Owners Association Name: VISION COMMUNITIES MANAGEMENT
- Total Tax: 1.728
Rental Information
- Currently Being Leased: No
Other Features
- Block: 35
- Contract: Exclusive Right To Sell
- Instdir: Starting on I-10 E, take the exit for Loop 1604. Stay on the I-10 frontage road for approximately 4 miles. You will pass Pfeil Rd and Freudenberg Rd. Turn right onto Gran Via and into the Avenida community and turn Right onto LaRambla.
- Interior Features: One Living Area, Open Floor Plan, Cable TV Available
- Legal Desc Lot: 14
- Legal Description: Block 35 Lot 14
- Miscellaneous: Builder 10-Year Warranty, No City Tax, Virtual Tour
- Occupancy: Vacant
- Ph To Show: 210-871-1078
- Style: One Story
- Views: 10
Owner Information
- Owner Lrealreb: No
Similar Properties
Nearby Subdivisions
Ackerman Gardens Unit-2
Ackerman Gardens Ut-2
Astoria Place
Autumn Run
Avenida
Bridgehaven
Caledonia
Caledonian
Camelot
Catalina
Chandler Crossing
Cimarron
Cimarron Country
Cimarron Landing
Cimarron Trail, Scheel Farms
Cimarron Trails
Converse Heights
Copperfield
Copperfield (common) / Copperf
Dover
Escondido
Escondido Creek
Escondido Meadows
Escondido Meadows Subd
Escondido North
Escondido/parc At
Fair Meadows
Glenloch Farms
Green Rd/abbott Rd West
Green Td/abbott Rd West
Hanover Cove
Hightop Ridge
Horizon Point
Horizon Point-premeir Plus
Horizon Pointe
Katzer Ranch
Kendall Brook
Kendall Brook Unit 1b
Knox Ridge
Lake Aire
Liberte
Loma Alta
Loma Alta Estates
Macarthur Park
Meadow Brook
Meadow Brook Jd
Meadow Ridge
Meadows Of Copperfield
Millers Point
Millican Grove
Miramar
Miramar Unit 1
Miramar Unit 3
Northampton
Notting Hill
Out/converse
Paloma
Paloma Subd
Paloma Unit 5a
Placid Park Area (jd)
Quail Ridge
Randolph Crossing
Randolph Valley
Rolling Creek
Rose Valley
Sage Meadows Ut-1
Santa Clara
Savannah Place Unit 1
Scheel Farms
Silverton Valley
Summerhill
The Fields Of Dover
The Landing At Kitty Hawk
The Meadows
The Wilder
Ventura
Ventura Heights
Vista Real
Willow View
Windfield
Windfield Unit1
Winterfell


