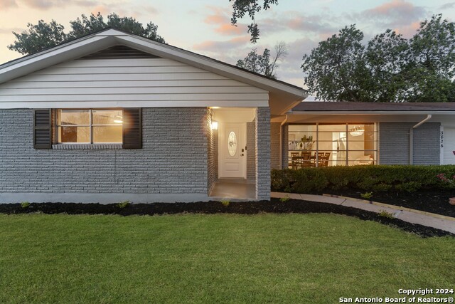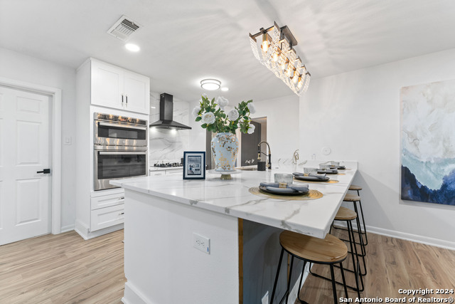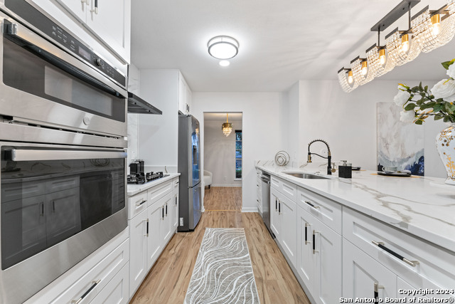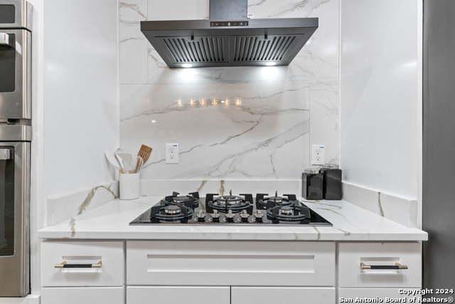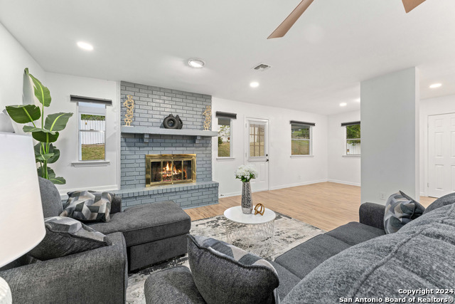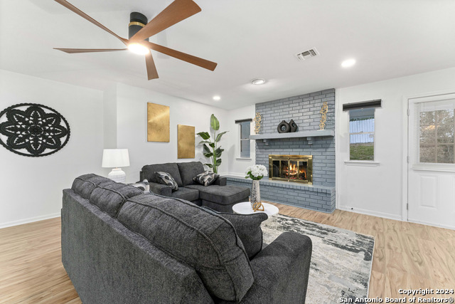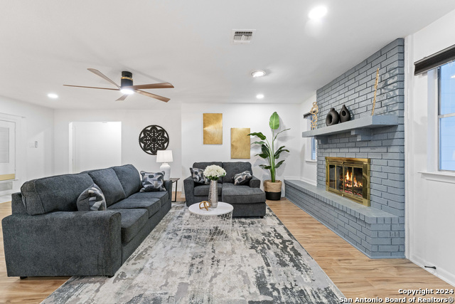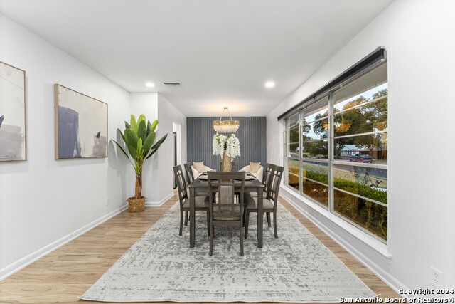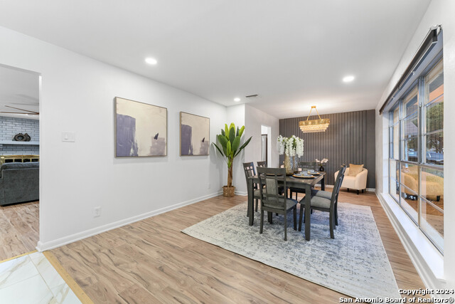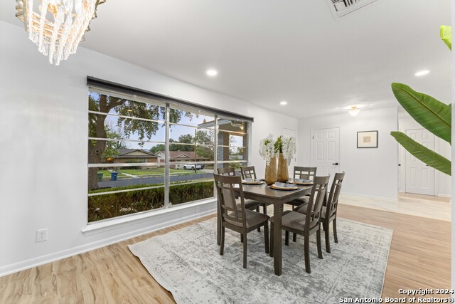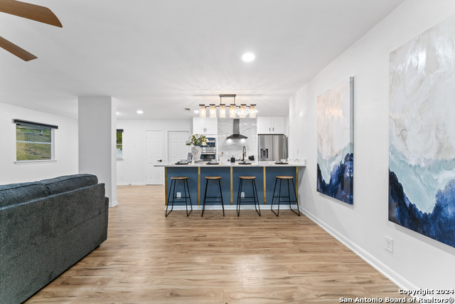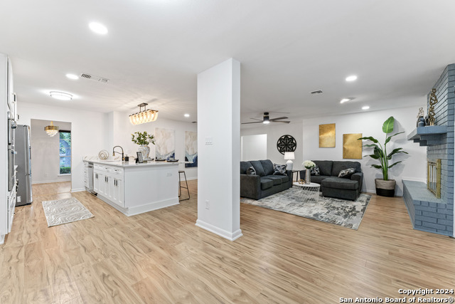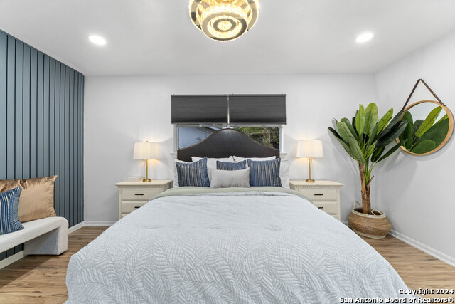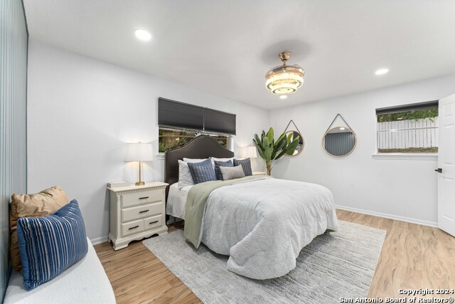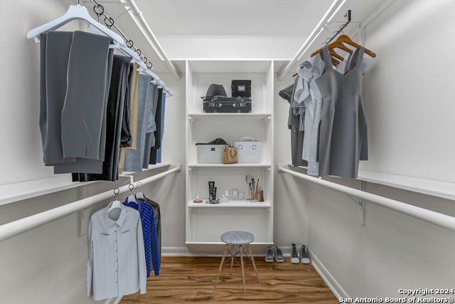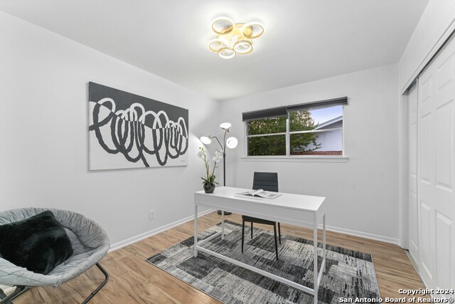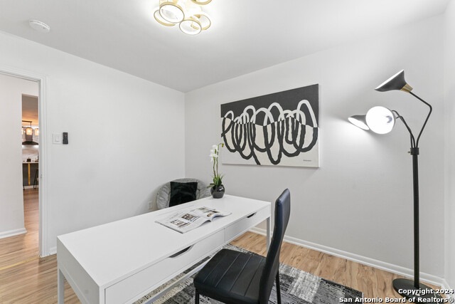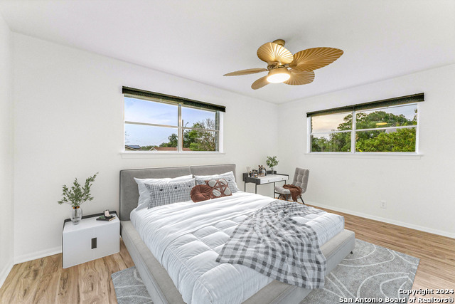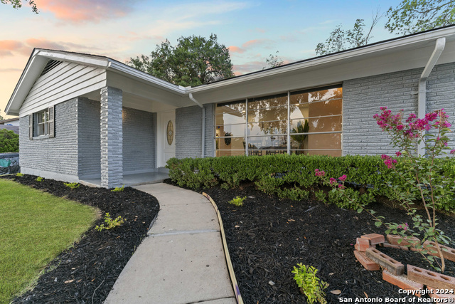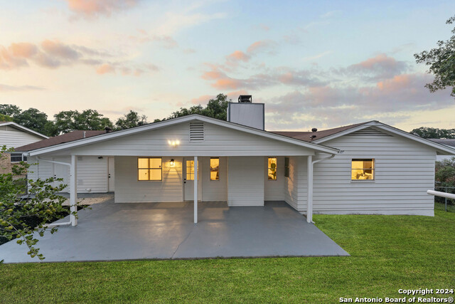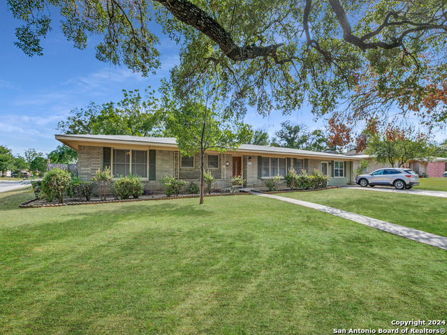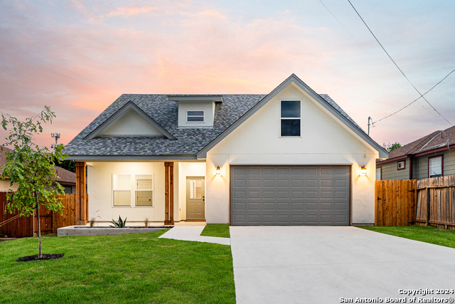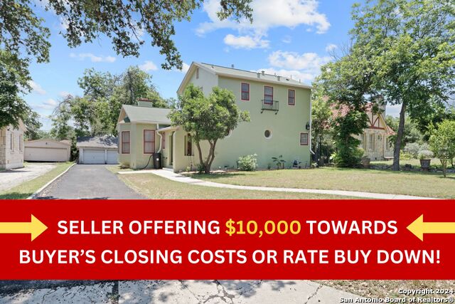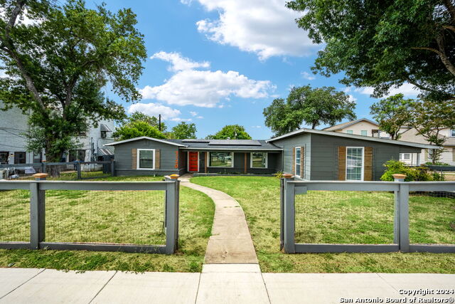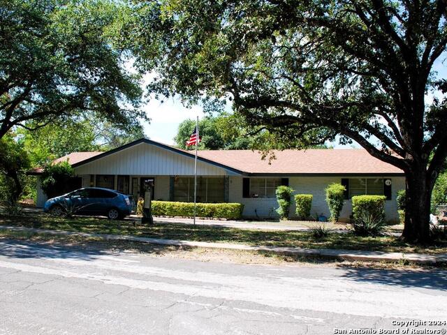3826 Oak Trl, San Antonio, TX 78228
Property Photos
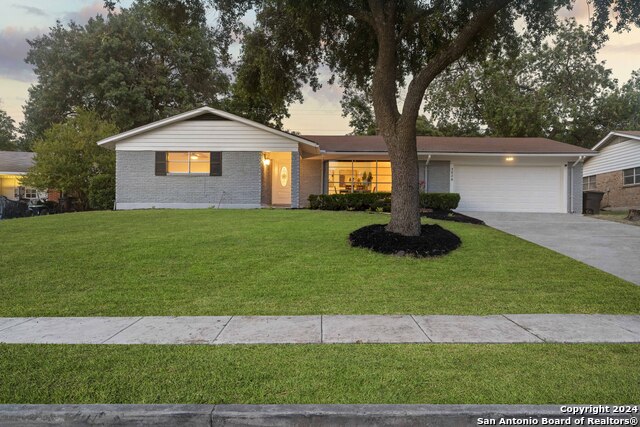
Would you like to sell your home before you purchase this one?
Priced at Only: $349,000
For more Information Call:
Address: 3826 Oak Trl, San Antonio, TX 78228
Property Location and Similar Properties
- MLS#: 1794278 ( Single Residential )
- Street Address: 3826 Oak Trl
- Viewed: 28
- Price: $349,000
- Price sqft: $182
- Waterfront: No
- Year Built: 1966
- Bldg sqft: 1914
- Bedrooms: 3
- Total Baths: 2
- Full Baths: 2
- Garage / Parking Spaces: 2
- Days On Market: 62
- Additional Information
- County: BEXAR
- City: San Antonio
- Zipcode: 78228
- Subdivision: Hillcrest
- District: San Antonio I.S.D.
- Elementary School: Ogden
- Middle School: Longfellow
- High School: Jefferson
- Provided by: BHHS Don Johnson, REALTORS
- Contact: Jason Gutierrez
- (210) 897-6859

- DMCA Notice
-
Description**open house** saturday sept 21st 11am 2pm & sunday sept 22nd 12pm 4pm! Completely remodeled home within miles of the sa airport/downtown/medical center/usaa & major highway intersections (ih10/loop410). No hoa! Beautiful spacious modern one story home w/ two car garage and over 1900 sq ft. This spectacular home has 3 bedrooms, 2 bathrooms, and two living areas. The finest selections have been chosen for this home. Enjoy the serene living room encompassed with a stylish, modern wood burning fireplace & a must see open kitchen concept. Recent upgrades luxurious master bathroom w/ lovely tile surround & alluring double vanity sink, gold mirrors, gold faucets & a beautiful walk in shower w/ a premium glass shower door. Guest bathroom boasts double vanity with impressive luxe tile backsplash surround. Timeless laminate flooring throughout, stunning kitchen quartz countertops, a grand 10ft x 5ft kitchen island w/ large single bowl undermount sink, pulldown faucet, real wood kitchen cabinetry w/ elegant hardware, handsome pendant lighting, soft close drawers, stainless steel built in oven, built in microwave, stainless steel refrigerator, 5 burner gas cooktop, designer neutral paint throughout the interior to include walls/ceiling/baseboards, tons of recess lighting, elegant kitchen tile backsplash, marvelous lavish light fixtures in dining room, kitchen & upgraded ceiling fans in living room, accent walls in dining room & master bedroom, 220 volt outlet in garage for electric vehicle charge, and all three bedrooms. Enclosed attached storage room. A premium front yard landscaping package. Energy efficient window shades in all windows! Enjoy your beautiful covered patio in your private oasis style backyard. Come and see today.
Payment Calculator
- Principal & Interest -
- Property Tax $
- Home Insurance $
- HOA Fees $
- Monthly -
Features
Building and Construction
- Apprx Age: 58
- Builder Name: un
- Construction: Pre-Owned
- Exterior Features: Brick, Siding
- Floor: Carpeting, Ceramic Tile
- Foundation: Slab
- Kitchen Length: 12
- Roof: Composition
- Source Sqft: Appsl Dist
Land Information
- Lot Dimensions: 77 X 120
- Lot Improvements: Street Paved, Curbs, Sidewalks
School Information
- Elementary School: Ogden
- High School: Jefferson
- Middle School: Longfellow
- School District: San Antonio I.S.D.
Garage and Parking
- Garage Parking: Two Car Garage, Attached, Oversized
Eco-Communities
- Energy Efficiency: Programmable Thermostat, Double Pane Windows, Low E Windows
- Water/Sewer: Water System, Sewer System
Utilities
- Air Conditioning: One Central
- Fireplace: One, Living Room, Wood Burning
- Heating Fuel: Electric
- Heating: Central
- Recent Rehab: No
- Utility Supplier Elec: CPS
- Utility Supplier Gas: CPS
- Utility Supplier Grbge: CITY
- Utility Supplier Sewer: SAWS
- Utility Supplier Water: SAWS
- Window Coverings: All Remain
Amenities
- Neighborhood Amenities: None
Finance and Tax Information
- Days On Market: 61
- Home Owners Association Mandatory: None
- Total Tax: 6941.69
Rental Information
- Currently Being Leased: No
Other Features
- Contract: Exclusive Right To Sell
- Instdir: 410 to Hillcrest Dr. Left on Oak Trail
- Interior Features: Two Living Area, Liv/Din Combo, Separate Dining Room, Two Eating Areas, Island Kitchen, Breakfast Bar, Utility Room Inside, Secondary Bedroom Down, 1st Floor Lvl/No Steps, Open Floor Plan, All Bedrooms Downstairs, Laundry Main Level, Laundry Room, Walk in Closets, Attic - Pull Down Stairs
- Legal Description: NCB 13165 BLK 3 LOT 7
- Miscellaneous: City Bus
- Occupancy: Owner
- Ph To Show: 2102222227
- Possession: Closing/Funding
- Style: One Story
- Views: 28
Owner Information
- Owner Lrealreb: No
Similar Properties
Nearby Subdivisions
Alameda Gardens
Blueridge
Broadview/quill Ns/sa
Canterbury Farms
Culebra Park
Donaldson Terrace
Forest Hill
High Sierra
Hillcrest
Inspiration Hills
Jefferson Terrace
Loma Area
Loma Area 1a Ed
Loma Area 2 Ed
Loma Bella
Loma Park
Loma Terrace
Magnolia Fig Gardens
Mariposa Park
Memorial Heights
Mount Vernon Place
Ncb 8982
Prospect Area 3 (ed)
Prospect Area 3 Ed
Rolling Ridge
S09594
Sunset Hills
Sunshine Park
Sunshine Park Estate
Thunderbird Village
Undefined
University Park
University Park Sa/ns
Unknown
Western Park
Windsor Place
Woodlawn Hills
Woodlawn Lake
Woodlawn Park


