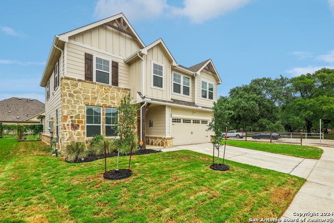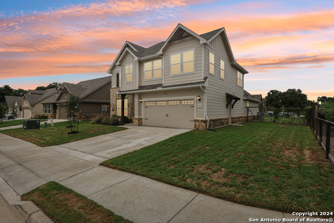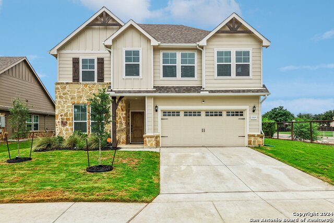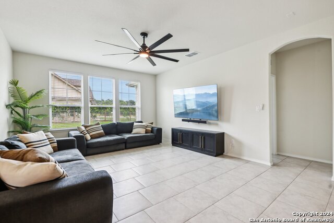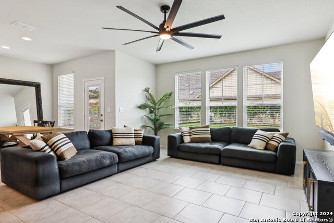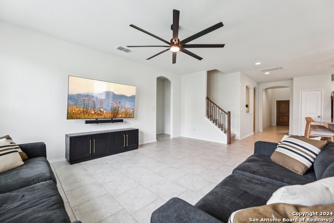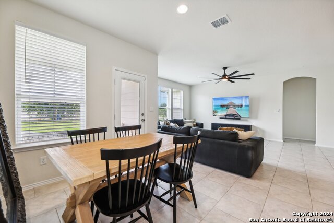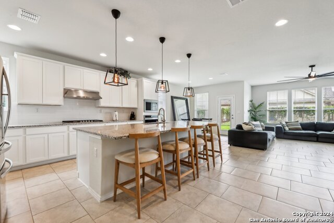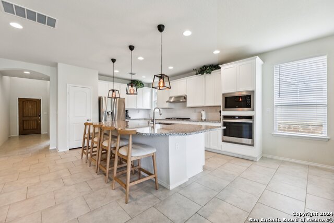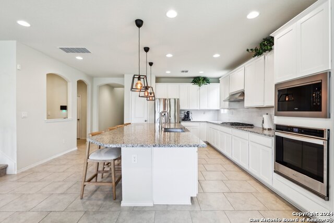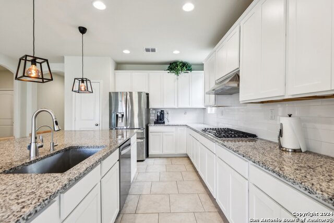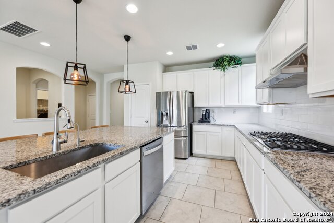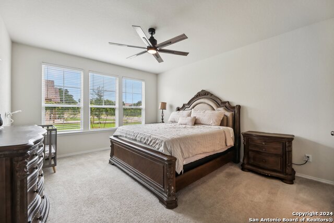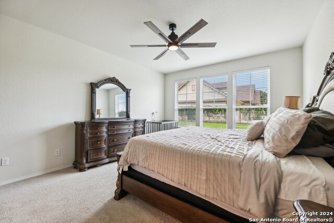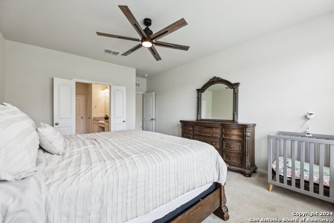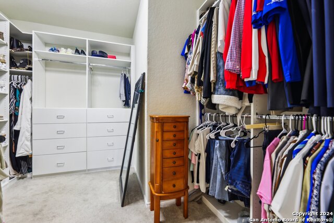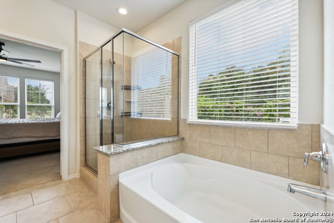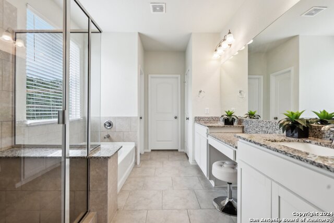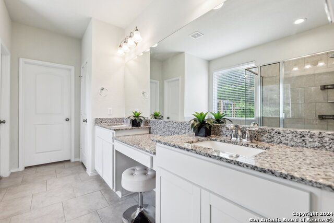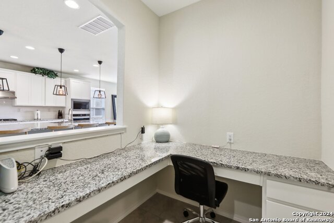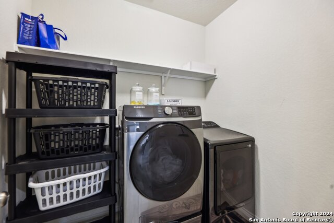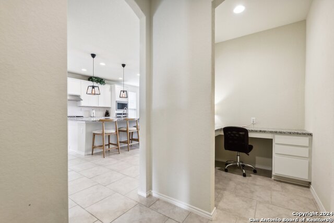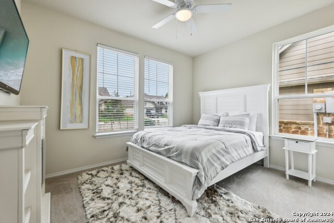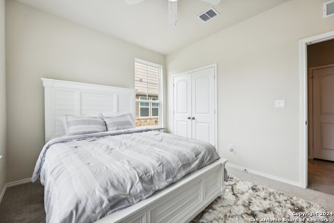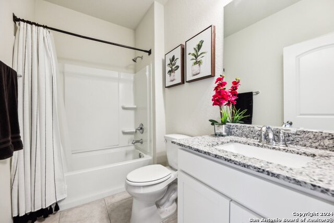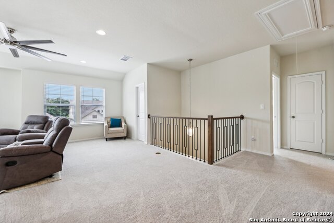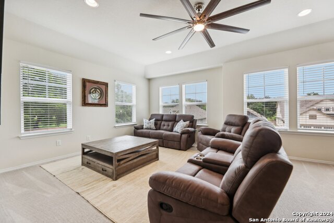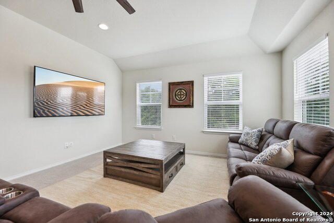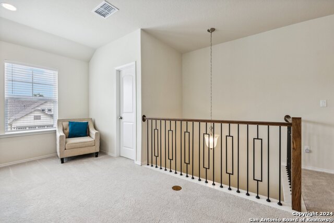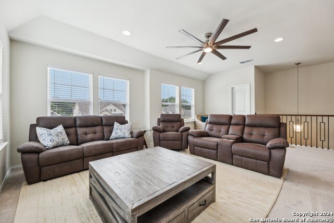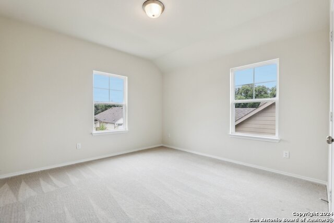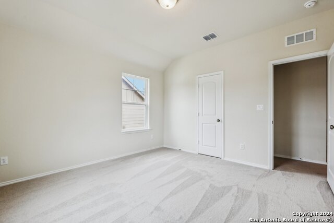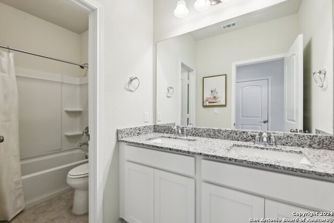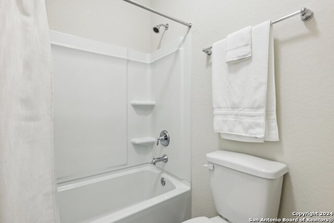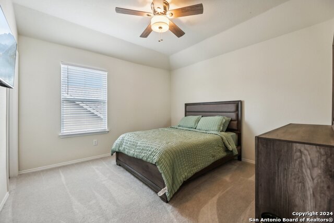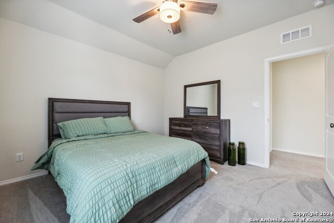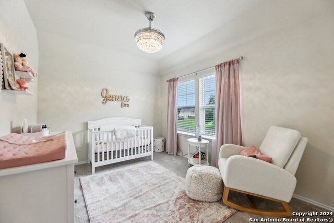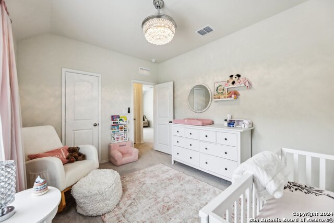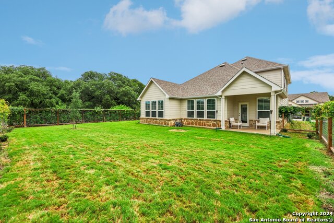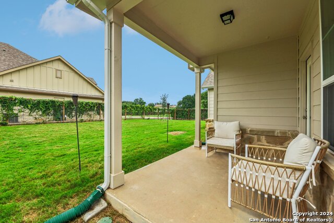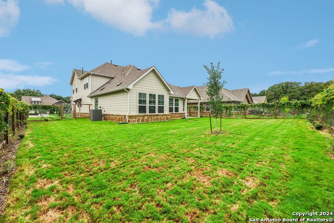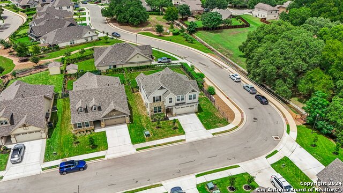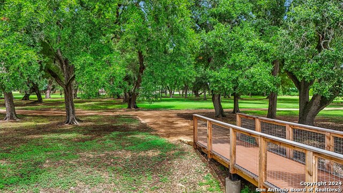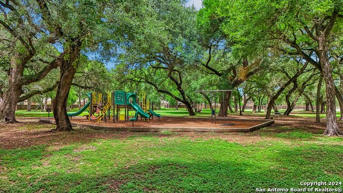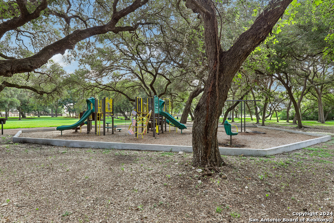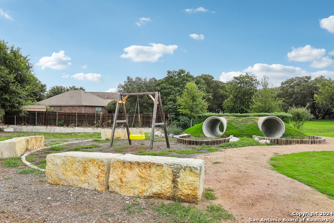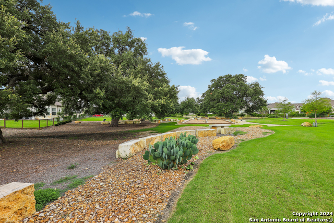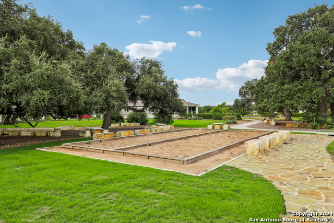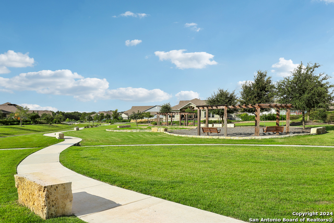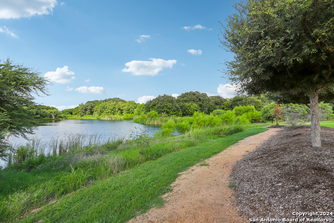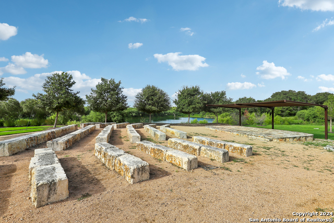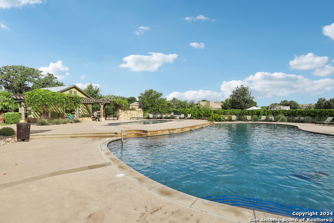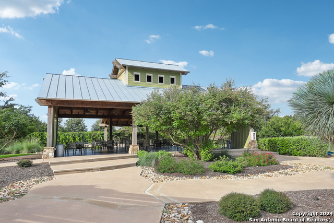11819 Bloom Bend, Schertz, TX 78154
Property Photos
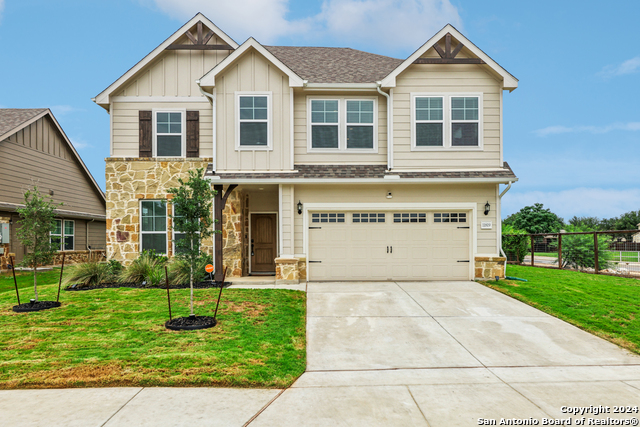
Would you like to sell your home before you purchase this one?
Priced at Only: $515,000
For more Information Call:
Address: 11819 Bloom Bend, Schertz, TX 78154
Property Location and Similar Properties
- MLS#: 1794482 ( Single Residential )
- Street Address: 11819 Bloom Bend
- Viewed: 8
- Price: $515,000
- Price sqft: $170
- Waterfront: No
- Year Built: 2022
- Bldg sqft: 3029
- Bedrooms: 5
- Total Baths: 3
- Full Baths: 3
- Garage / Parking Spaces: 2
- Days On Market: 62
- Additional Information
- County: GUADALUPE
- City: Schertz
- Zipcode: 78154
- Subdivision: The Crossvine
- District: Schertz Cibolo Universal City
- Elementary School: Rose Garden
- Middle School: Corbett
- High School: Samuel Clemens
- Provided by: Housifi
- Contact: Christopher Marti
- (210) 660-1098

- DMCA Notice
-
DescriptionGorgeous 2 story, 5 bedroom 3 bath home with tons of upgraded features. Tile flooring leads you through the open living to dining to kitchen area. The huge, lush backyard with covered patio is easily accessible via dining area for outdoor activities and get togethers while 2 offices, one on each floor, offer solitude and quiet for those wishing to have their own space. The primary bedroom, conveniently located downstairs is a getaway within itself! It boasts a custom closet, along with a full adjoined bathroom with separate walk in shower and garden tub, plus a double vanity! Downstairs you will also find a full mother in law suite with an adjoining bathroom perfect for guests or multi generational living. A media area or loft is located upstairs, just a few steps away from each bedroom, perfect for gaming or movie night. Another highlight of this home is the extra storage you will find throughout! The upstairs holds 3 storage closets and 2 linen closets, while 2 linen closets and an under the stairs storage sits on the lower level of the home. Professionally placed epoxy flooring in the 2 car attached garage makes tune ups a cinch and is long lasting under the weight of vehicles! Right next to Heritage Oaks Park, this corner lot residence is walking distance to the pool and amenity center. Other amenities included in this resort style community are, a community garden, stocked fishing ponds, resort style pool, lending library, an outdoor amphitheater for concerts or events, and tons of exercise equipment sprinkled around the exercise course and throughout the many pocket parks. This is a very lifestyle centric community! Schedule a showing today!
Payment Calculator
- Principal & Interest -
- Property Tax $
- Home Insurance $
- HOA Fees $
- Monthly -
Features
Building and Construction
- Builder Name: Pulte
- Construction: Pre-Owned
- Exterior Features: Stone/Rock, Siding
- Floor: Carpeting, Ceramic Tile
- Foundation: Slab
- Kitchen Length: 12
- Roof: Composition
- Source Sqft: Appsl Dist
School Information
- Elementary School: Rose Garden
- High School: Samuel Clemens
- Middle School: Corbett
- School District: Schertz-Cibolo-Universal City ISD
Garage and Parking
- Garage Parking: Two Car Garage, Attached
Eco-Communities
- Water/Sewer: City
Utilities
- Air Conditioning: One Central
- Fireplace: Not Applicable
- Heating Fuel: Electric
- Heating: Central
- Recent Rehab: No
- Window Coverings: Some Remain
Amenities
- Neighborhood Amenities: Pool, Clubhouse, Park/Playground, Jogging Trails, Other - See Remarks
Finance and Tax Information
- Days On Market: 46
- Home Faces: East, South
- Home Owners Association Fee: 255
- Home Owners Association Frequency: Quarterly
- Home Owners Association Mandatory: Mandatory
- Home Owners Association Name: THE CROSSVINE HOA
- Total Tax: 12683.07
Rental Information
- Currently Being Leased: No
Other Features
- Contract: Exclusive Right To Sell
- Instdir: Turn left onto FM1518 N. Turn left onto Hollering Vine. Turn left onto Sagenite. Turn left onto Curling Post. Turn left onto Green Grant. Green Grant turns into Bloom Bend.
- Interior Features: Two Living Area, Liv/Din Combo, Eat-In Kitchen, Two Eating Areas, Island Kitchen, Breakfast Bar, Walk-In Pantry, Study/Library, Loft, Utility Room Inside, 1st Floor Lvl/No Steps, Open Floor Plan, Laundry Main Level, Laundry Room, Walk in Closets
- Legal Desc Lot: 11
- Legal Description: CB 5059N (THE CROSSVINE MODULE 1 UT-4 PH-B), BLOCK 8 LOT 11
- Occupancy: Owner
- Ph To Show: 2102222227
- Possession: Closing/Funding
- Style: Two Story
Owner Information
- Owner Lrealreb: No
Nearby Subdivisions
Arroyo Verde
Ashley Place
Aviation Heights
Berry Creek
Bindseil Farms
Carolina Crossing
Crossvine
Dove Meadows
Fairhaven
Forest Ridge
Greenfield Village
Greenshire
Hallie's Cove
Hallies Cove
Horseshoe Oaks
Kramer Farm
Laura Heights
Laura Heights Estates
Lone Oak
Mesa Oaks
N/a
None
Northcliff Village
Northcliffe
Northcliffe Comm #1
Oak Trail Estates
Orchard Park
Orchard Park 1
Parkland Village #1
Parklands
Reserve At Mesa Oaks The
Reserve At Schertz Ut-3
Rhine Valley
Ridge At Carolina Cr
Rural Acres
Savannah Bluff
Savannah Square
Sedona
Silvertree Park
Sunrise Village
The Crossvine
The Reserve At Schertz Ii
The Trails At Kensington Ranch
The Trails Of Kensington Ranch
The Village/schertz
Trails @ Kensington Ranch
Val Verde
Village #3
Westland Park
Willow Grove
Willow Grove Sub (sc)
Woodland Oaks
Woodland Oaks Villag
Wynnbrook


