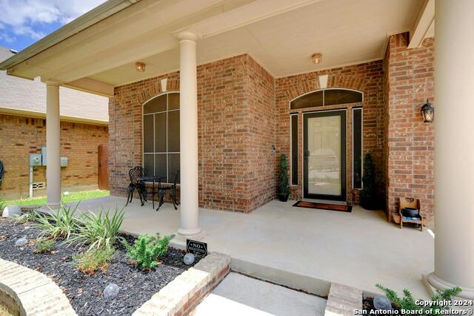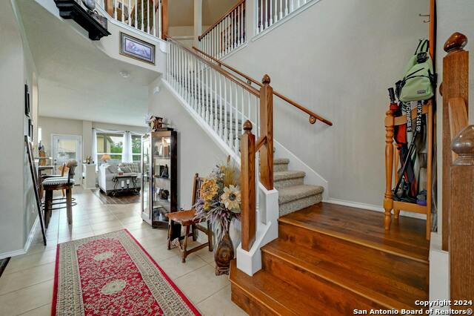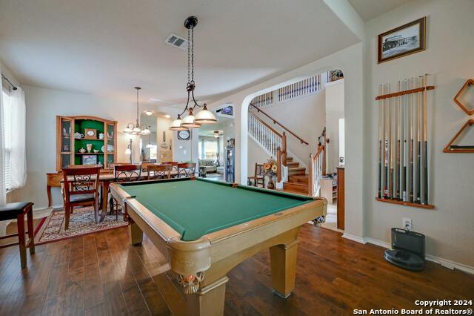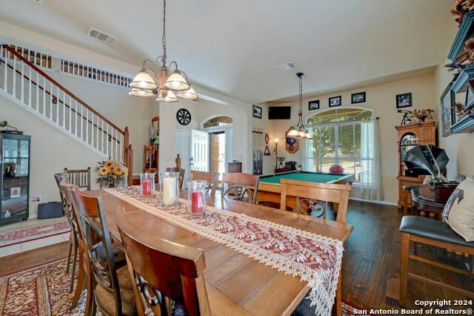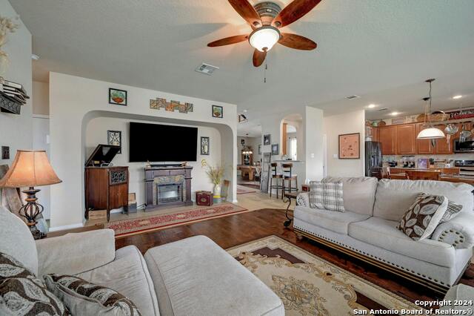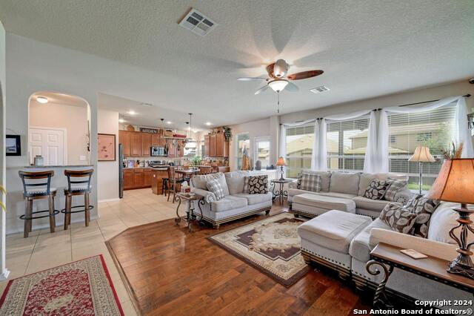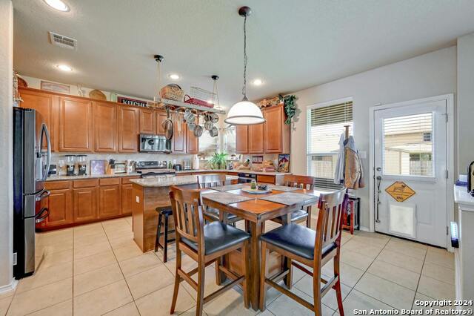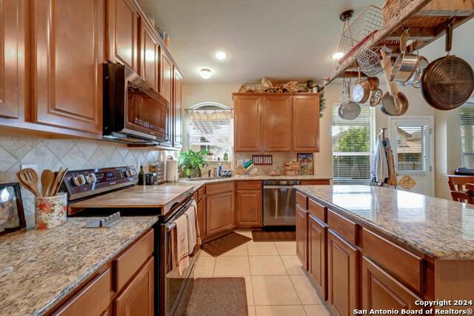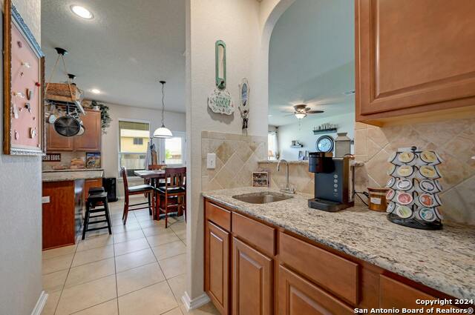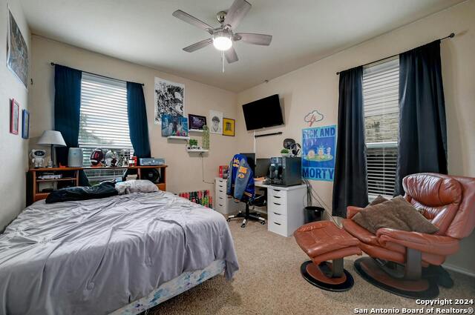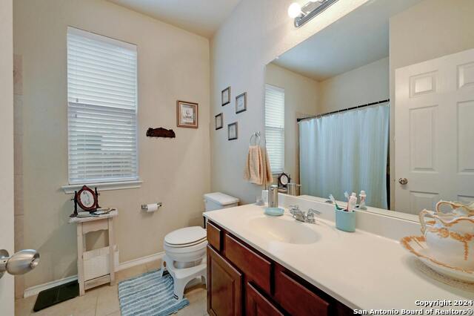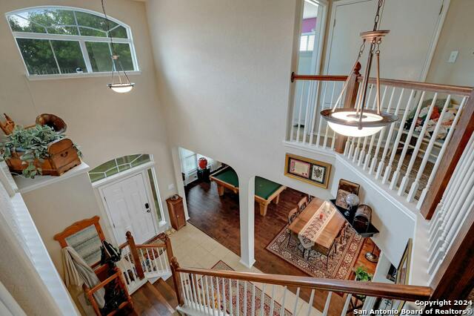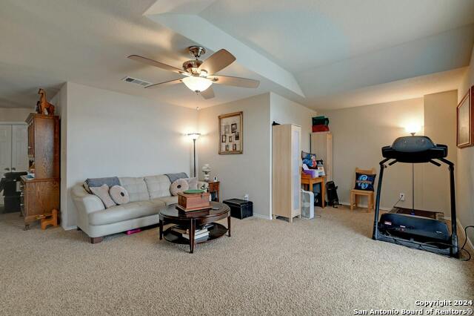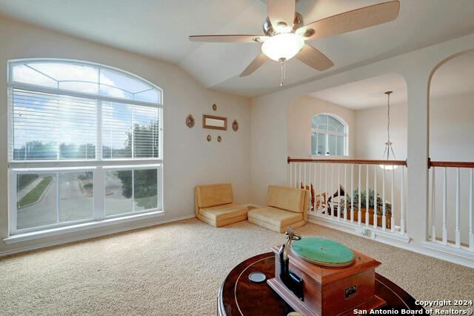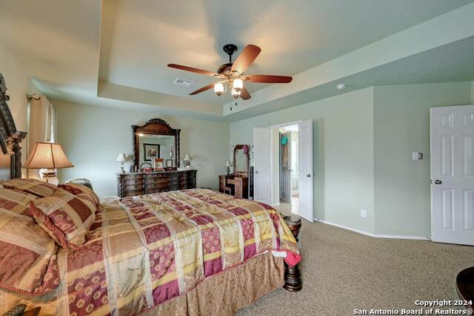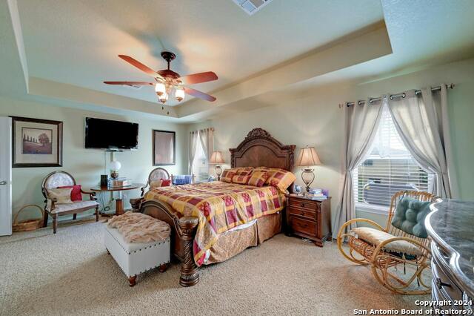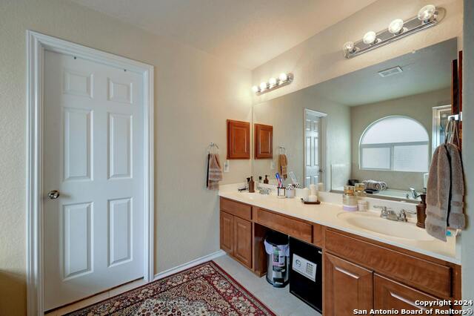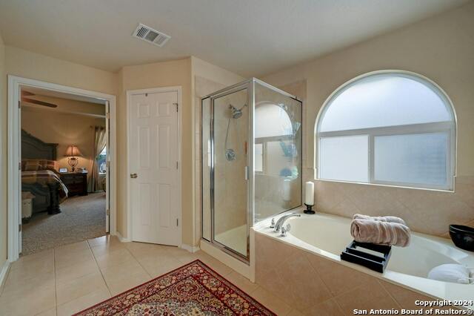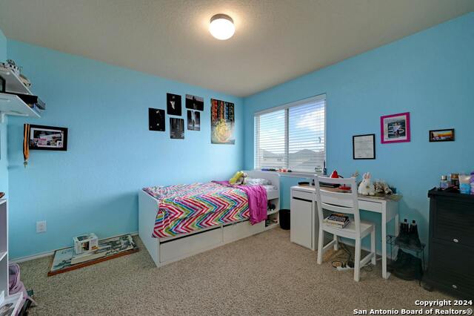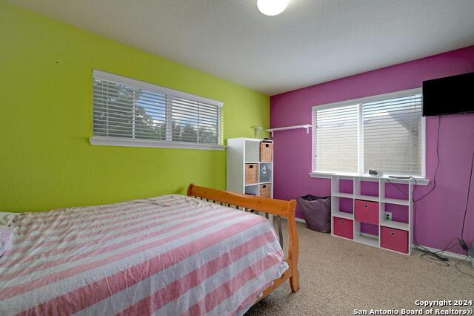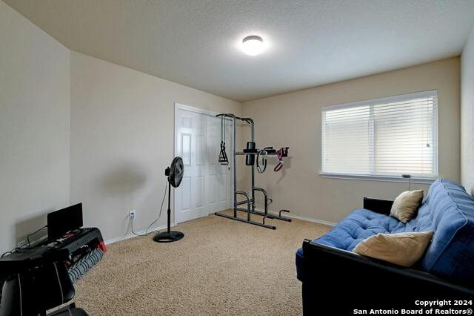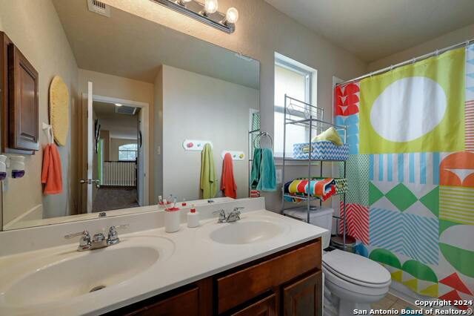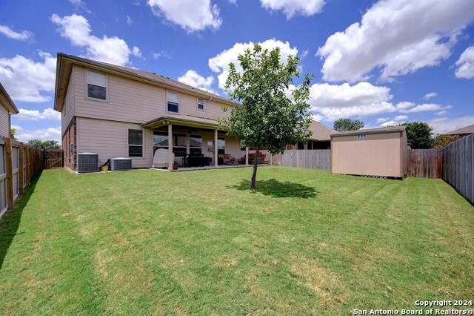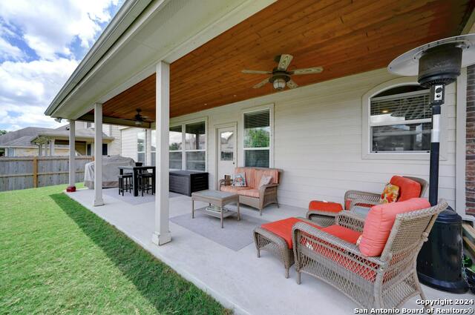518 Eldridge Dr, Cibolo, TX 78108
Property Photos

Would you like to sell your home before you purchase this one?
Priced at Only: $405,000
For more Information Call:
Address: 518 Eldridge Dr, Cibolo, TX 78108
Property Location and Similar Properties
- MLS#: 1794500 ( Single Residential )
- Street Address: 518 Eldridge Dr
- Viewed: 18
- Price: $405,000
- Price sqft: $126
- Waterfront: No
- Year Built: 2010
- Bldg sqft: 3224
- Bedrooms: 5
- Total Baths: 3
- Full Baths: 3
- Garage / Parking Spaces: 2
- Days On Market: 62
- Additional Information
- County: GUADALUPE
- City: Cibolo
- Zipcode: 78108
- Subdivision: Bentwood Ranch
- District: Schertz Cibolo Universal City
- Elementary School: Wiederstein
- Middle School: Dobie J. Frank
- High School: Steele
- Provided by: Jason Mitchell Real Estate
- Contact: Kendra Townsend
- (469) 400-0107

- DMCA Notice
-
DescriptionExperience luxury and functionality in this immaculate 5 bedroom, 3 bathroom home nestled in the award winning SCUC ISD. Spanning over 3200 square feet, this meticulously maintained residence caters to every aspect of comfortable living. The main level features a spacious bedroom and full bathroom, ideal for guests or family members seeking ground level convenience. The expansive eat in kitchen is a culinary masterpiece, equipped with black stainless steel Samsung appliances, granite countertops, a breakfast bar, center island, ample cabinet space, and a convenient wet bar perfect for entertaining or unwinding. A grand formal dining room flows seamlessly into a versatile sitting room, currently housing an Olhausen pool table. Upstairs, a generously sized game room offers a space for family gatherings or movie nights. Escape to the luxurious primary suite boasting a sitting area, two full size closets, double vanities, a garden tub, and a separate shower. Three additional well appointed bedrooms share a centrally located bathroom. Outside, meticulous landscaping includes solar screens on all windows, gutters, a new privacy fence, front yard masonry landscaping, and new fully soded backyard with Tahoma 31 sod. Located in a desirable school district and offering meticulous care and luxury throughout, this home is an exceptional find. Don't miss your chance to make this dream home yours schedule your showing today
Payment Calculator
- Principal & Interest -
- Property Tax $
- Home Insurance $
- HOA Fees $
- Monthly -
Features
Building and Construction
- Apprx Age: 14
- Builder Name: Unknown
- Construction: Pre-Owned
- Exterior Features: Brick, Siding
- Floor: Carpeting, Ceramic Tile, Wood
- Foundation: Slab
- Kitchen Length: 16
- Other Structures: Shed(s)
- Roof: Composition
- Source Sqft: Appsl Dist
Land Information
- Lot Description: Mature Trees (ext feat), Level
- Lot Improvements: Street Paved, Curbs, Sidewalks, Streetlights
School Information
- Elementary School: Wiederstein
- High School: Steele
- Middle School: Dobie J. Frank
- School District: Schertz-Cibolo-Universal City ISD
Garage and Parking
- Garage Parking: Two Car Garage
Eco-Communities
- Energy Efficiency: Double Pane Windows, Ceiling Fans
- Water/Sewer: Water System, Sewer System
Utilities
- Air Conditioning: Two Central
- Fireplace: Not Applicable
- Heating Fuel: Electric
- Heating: Central
- Recent Rehab: No
- Window Coverings: Some Remain
Amenities
- Neighborhood Amenities: Pool, Park/Playground, Jogging Trails
Finance and Tax Information
- Days On Market: 46
- Home Owners Association Fee: 107
- Home Owners Association Frequency: Quarterly
- Home Owners Association Mandatory: Mandatory
- Home Owners Association Name: BENTWOOD RANCH HOMEOWNERS ASSOCIATION
- Total Tax: 425159
Rental Information
- Currently Being Leased: No
Other Features
- Accessibility: Full Bath/Bed on 1st Flr, First Floor Bedroom
- Block: 21
- Contract: Exclusive Right To Sell
- Instdir: I 35 N, exit for cibolo valley drive, right onto cibolo valley dr, left onto Ernie way, left onto Eldridge dr.
- Interior Features: One Living Area, Separate Dining Room, Eat-In Kitchen, Two Eating Areas, Island Kitchen, Breakfast Bar, Game Room, Secondary Bedroom Down, 1st Floor Lvl/No Steps, High Ceilings, Open Floor Plan, Cable TV Available, High Speed Internet, Laundry Room, Walk in Closets
- Legal Description: BENTWOOD RANCH UNIT#10A BLOCK 21 LOT 3
- Occupancy: Owner
- Ph To Show: 2102222227
- Possession: Closing/Funding
- Style: Two Story, Traditional
- Views: 18
Owner Information
- Owner Lrealreb: No
Nearby Subdivisions
Bella Rosa
Belmont Park
Bentwood Ranch
Brackin William
Braewood
Buffalo Crossing
Charleston Parke
Cher Ron
Cibolo
Cibolo Valley Ranch
Cibolo Vista
Cypress Point
Deer Creek
Deer Creek Cibolo
Deer Creek Estates
Enclave At Riata Oaks
Enclave At Willow Pointe
Estates At Buffalo Crossing
Estates At Riata Oaks
Fairhaven
Fairways At Scenic Hills
Falcon Ridge
Foxbrook
G_2112_1 - Mesa Western Unit #
G_a00557-bracken William
Garcia
Gatewood
George Schlather
Landmark Pointe
Landmark Pointe - Guadalupe Co
Lantana
Legendary Trails
Legendary Trails 45
Legendary Trails 50
Meadow View Estates Mhp
Mesa @ Turning Stone - Guadalu
Mesa Western
Old Cibolo Residential
Red River Ranch
Riata
Ridge At Deer Creek
Ridge@ Deer Creek #1
Rodriguez F
Saddle Creek Ranch
Saratoga
Saratoga - Guadalupe County
Scenic Hills
Scenic Hills Community Ph#1
Springtree
Steele Creek
Steele Creek Unit 1
Stonebrook
The Heights Of Cibolo
Thistle Creek
Town Creek Village
Town Creek Village #2
Turning Stone
Venado Crossing
Willow Bridge
Woodstone


