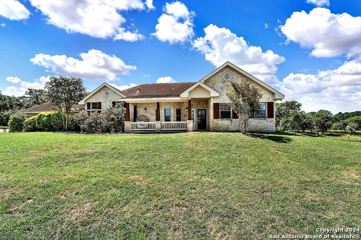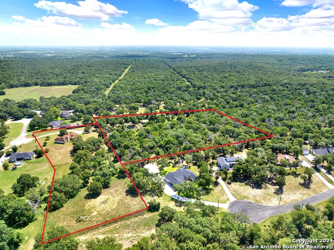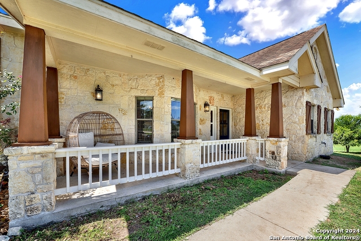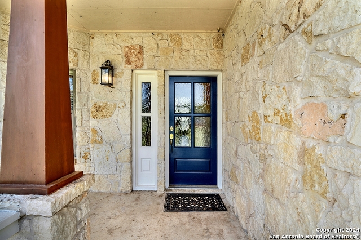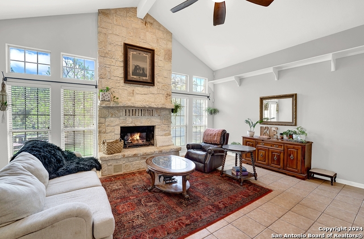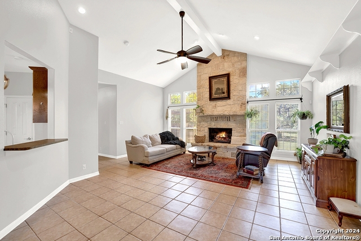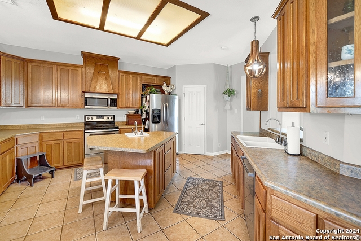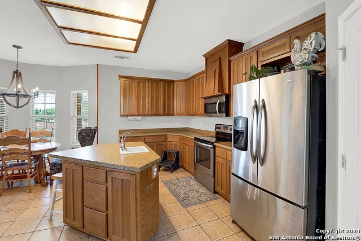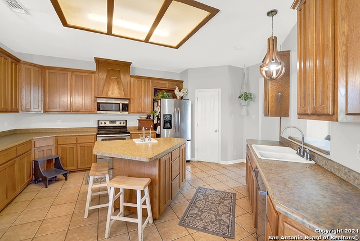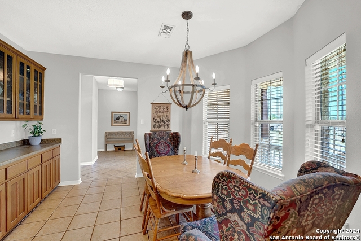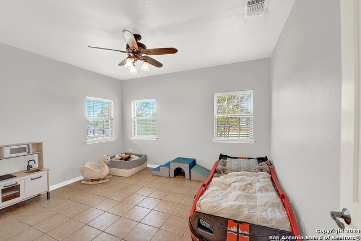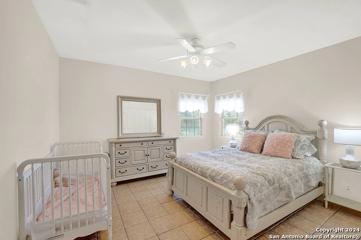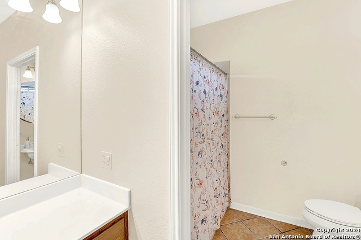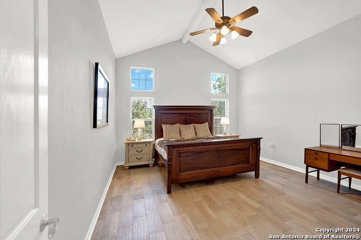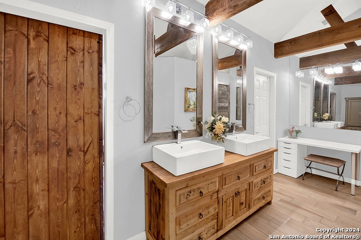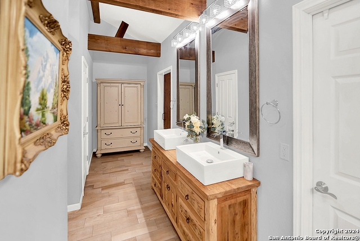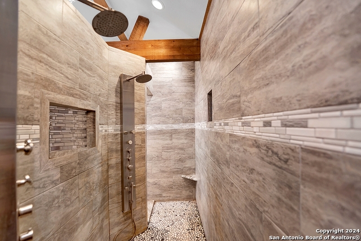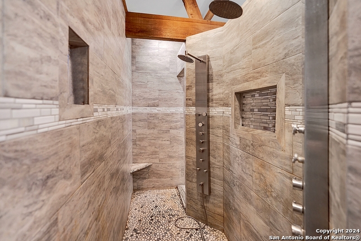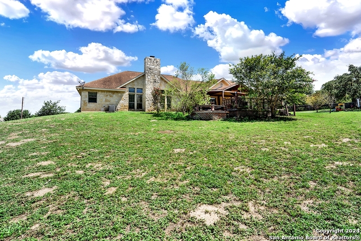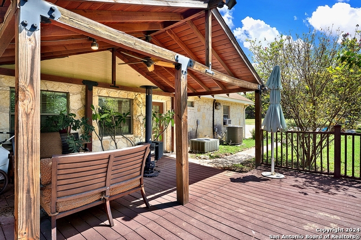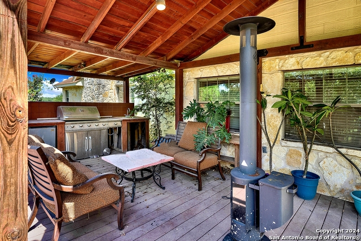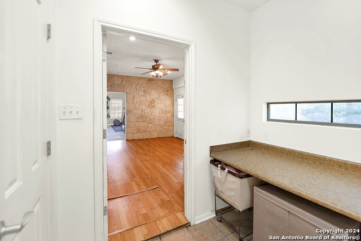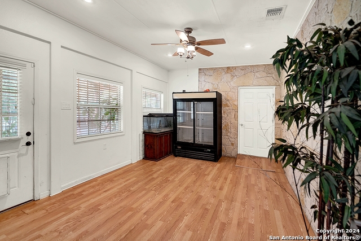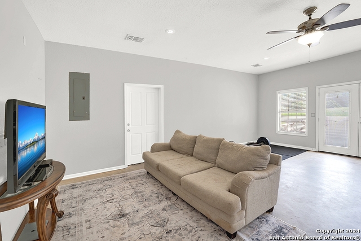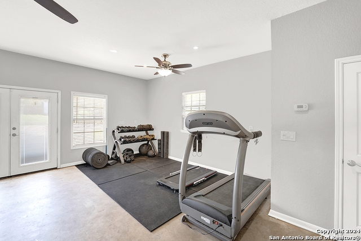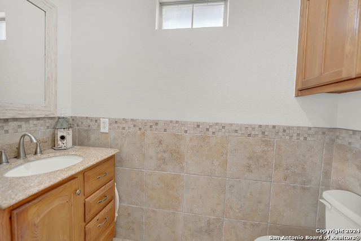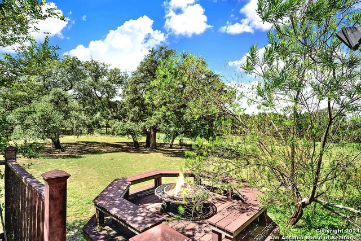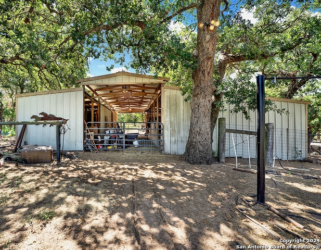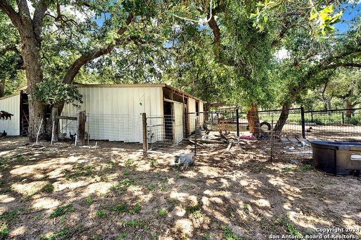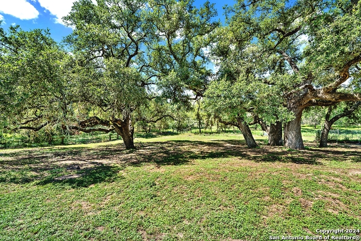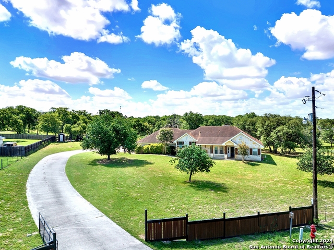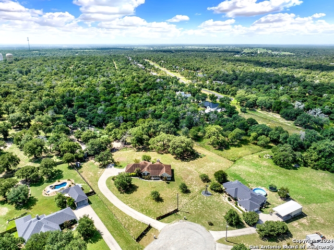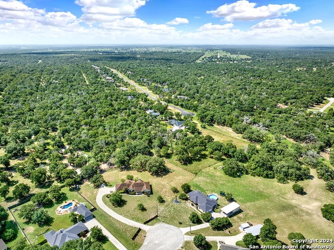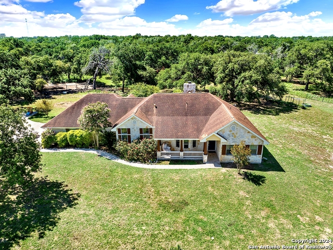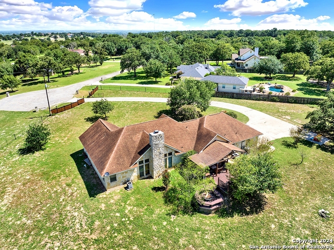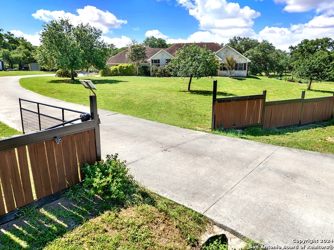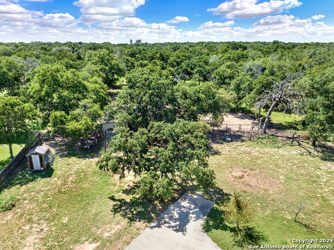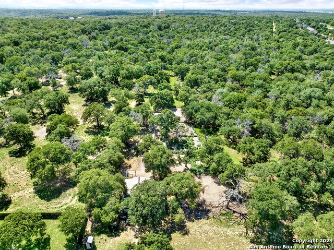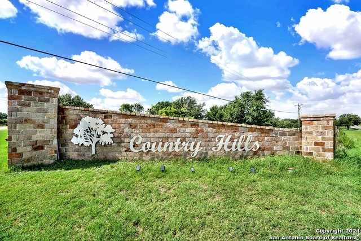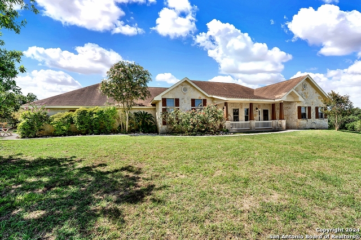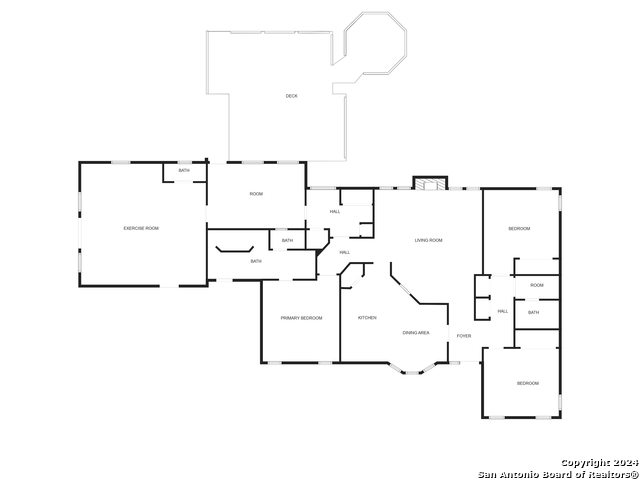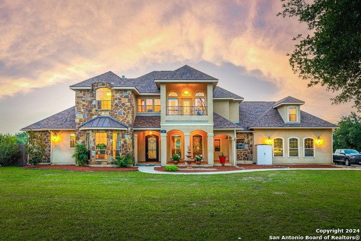147 Rambling Trail Dr, La Vernia, TX 78121
Property Photos
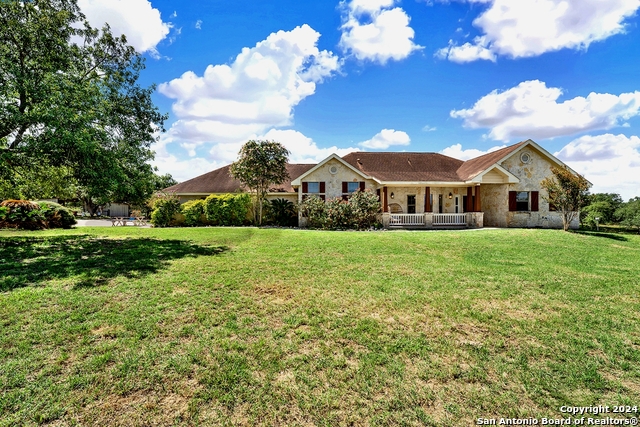
Would you like to sell your home before you purchase this one?
Priced at Only: $675,000
For more Information Call:
Address: 147 Rambling Trail Dr, La Vernia, TX 78121
Property Location and Similar Properties
- MLS#: 1794534 ( Single Residential )
- Street Address: 147 Rambling Trail Dr
- Viewed: 3
- Price: $675,000
- Price sqft: $222
- Waterfront: No
- Year Built: 2000
- Bldg sqft: 3038
- Bedrooms: 4
- Total Baths: 3
- Full Baths: 2
- 1/2 Baths: 1
- Garage / Parking Spaces: 1
- Days On Market: 61
- Additional Information
- County: WILSON
- City: La Vernia
- Zipcode: 78121
- Subdivision: Country Hills
- District: La Vernia Isd.
- Elementary School: La Vernia
- Middle School: La Vernia
- High School: La Vernia
- Provided by: TKO Listings, LLC
- Contact: Tiffany Kosub
- (210) 355-0349

- DMCA Notice
-
DescriptionCountry Charm in this 4 Bedroom, 2.5 Bath Ranch style Rock Home on 8.7+ Acres. Located in the Country Hills Subdivision only a few minutes from downtown La Vernia. This home features a Massive Vaulted Open Living Room with lots of Natural Light and celling to floor rock fireplace. Gourmet Island Kitchen with lots of cabinet and counter space. Eat in Kitchen open to dining area Overlooking the Living/Family Room. Master Suite Features Vaulted celling, Luxury Spa walk through Shower, double vanity, Large Walk In closet, wood beam accents. Massive Secondary Bedrooms in the split floorplan. Laundry room with ample room for folding clothes on the counter. Extra space that can be turned in to an office/flex room. Also features an enclosed garage/work out/family room w/ Large Storage Closet. This house had a very flexible floorplan to give many option to suite your needs. The property has Mature Oaks waiting for a picnic table area. Barn Outback on the additional 5 unrestricted Acres. Livestock Pens, water spigots, Native Tree Covered area with lots of room to explore. This place has lots to see. Horses and Livestock Welcome, come create your own homestead close to small town community amenities.
Payment Calculator
- Principal & Interest -
- Property Tax $
- Home Insurance $
- HOA Fees $
- Monthly -
Features
Building and Construction
- Apprx Age: 24
- Builder Name: UNKNOWN
- Construction: Pre-Owned
- Exterior Features: Stone/Rock
- Floor: Ceramic Tile, Laminate
- Foundation: Slab
- Kitchen Length: 18
- Other Structures: Barn(s), Poultry Coop, Stable(s)
- Roof: Composition
- Source Sqft: Appraiser
Land Information
- Lot Description: Cul-de-Sac/Dead End, County VIew, Horses Allowed, 5 - 14 Acres, Partially Wooded, Mature Trees (ext feat), Gently Rolling
- Lot Improvements: Street Paved, County Road
School Information
- Elementary School: La Vernia
- High School: La Vernia
- Middle School: La Vernia
- School District: La Vernia Isd.
Garage and Parking
- Garage Parking: Converted Garage, Side Entry, None/Not Applicable
Eco-Communities
- Water/Sewer: Water System, Septic, Co-op Water
Utilities
- Air Conditioning: Three+ Central
- Fireplace: One, Living Room, Wood Burning, Stone/Rock/Brick
- Heating Fuel: Electric
- Heating: Central
- Recent Rehab: Yes
- Utility Supplier Elec: GVEC
- Utility Supplier Gas: N/A
- Utility Supplier Grbge: CHOICE
- Utility Supplier Sewer: SEPTIC
- Utility Supplier Water: SS WATER
- Window Coverings: Some Remain
Amenities
- Neighborhood Amenities: None
Finance and Tax Information
- Days On Market: 53
- Home Owners Association Mandatory: None
- Total Tax: 13166.46
Rental Information
- Currently Being Leased: No
Other Features
- Accessibility: 2+ Access Exits, Int Door Opening 32"+, 36 inch or more wide halls, Entry Slope less than 1 foot, No Carpet, No Stairs, First Floor Bath, Full Bath/Bed on 1st Flr, First Floor Bedroom, Ramp - Main Level, Stall Shower
- Block: U-3
- Contract: Exclusive Right To Sell
- Instdir: FROM US-87, TRUN RIGHT ONTO 1346, THEN RIGHT ONTO FM 775S, TRUN LEFT ONTO COUNTRY HILLS DRIVE. TURN RIGHT AT THE T THEN RAMBLING TRAIL ON YOUR LEFT HOUSE IN CUL-DE-SAC
- Interior Features: Two Living Area, Liv/Din Combo, Eat-In Kitchen, Island Kitchen, Breakfast Bar, Game Room, Utility Room Inside, 1st Floor Lvl/No Steps, Converted Garage, High Ceilings, Open Floor Plan, High Speed Internet, All Bedrooms Downstairs, Laundry Main Level, Laundry Room, Walk in Closets, Attic - Pull Down Stairs
- Legal Desc Lot: 168
- Legal Description: COUNTRY HILLS, LOT 168(U-3), ACRES 3.709, AND TRACT 2 A, 5 ACR
- Miscellaneous: No City Tax, Virtual Tour
- Occupancy: Owner
- Ph To Show: 2102222227
- Possession: Closing/Funding
- Style: One Story, Ranch
Owner Information
- Owner Lrealreb: No
Similar Properties
Nearby Subdivisions
A Robinson Sur
Cibolo Ridge
Copper Creek Estates
Country Gardens
Country Hills
Deer Park Acres
Deer Ridge
Duran
Enchanted Oaks
F Elua Sur
Great Oaks
Homestead
Hondo Ridge
Hondo Ridge Subdivision
J Delgado Sur
J Delgado Sur Hemby Tr
La Vernia Crossing
Lake Valley Estates
Las Palomas
Las Palomas Country Club Est
Legacy Ranch
N/a
None
Oak Hollow Park
Oak Valley
Out/wilson Co
Rosewood
Shadow Woods
Stallion Ridge Estates
The Estates At Tiriple R Ranch
The Estates At Triple R Ranch
The Reserve At Legacy Ranch
The Settlement
The Timbers
The Timbers - Wilson Co
Triple R Ranch
Twin Oaks
Twin Oaks Sub
U Sanders Sur
Vintage Oaks Ranch
Westfield Ranch - Wilson Count
Woodbridge Farms


