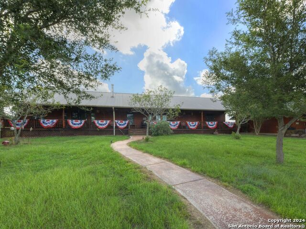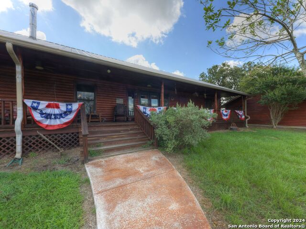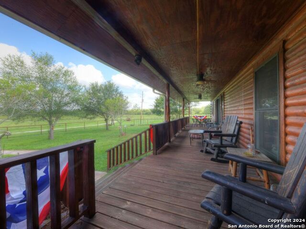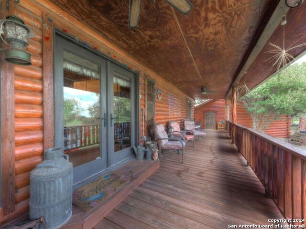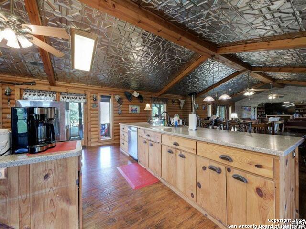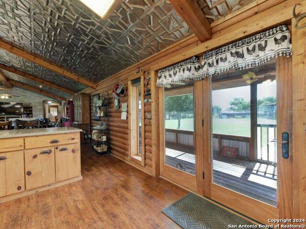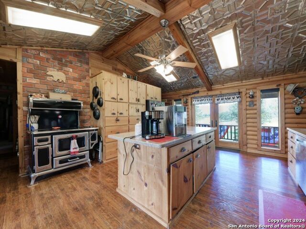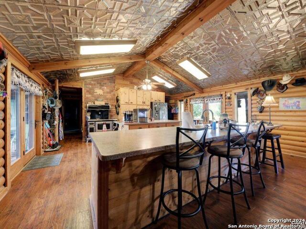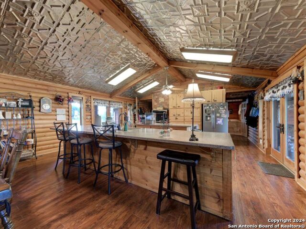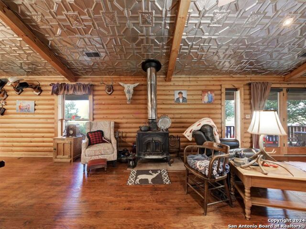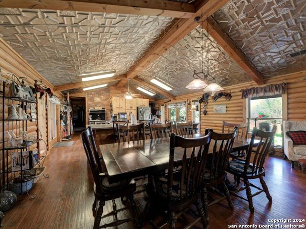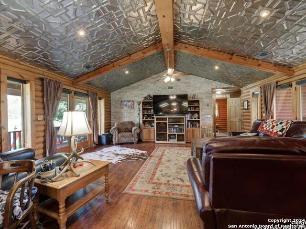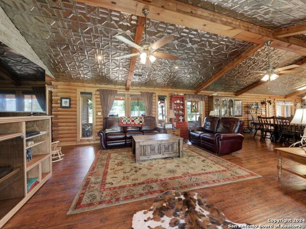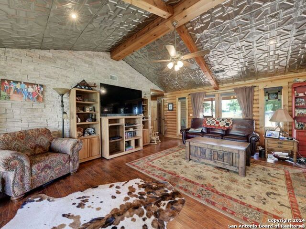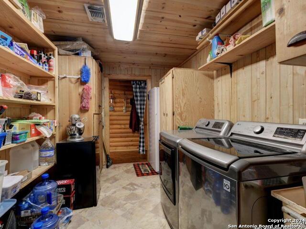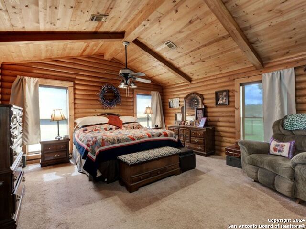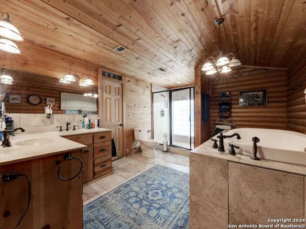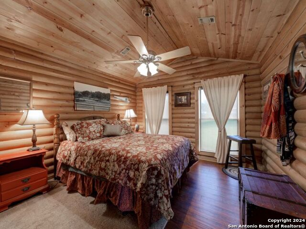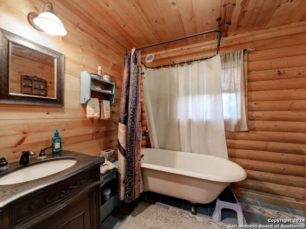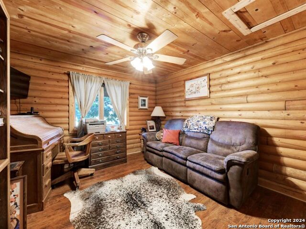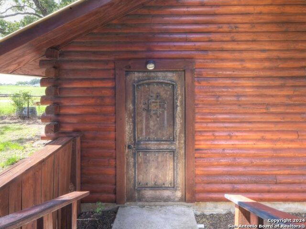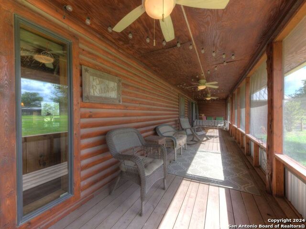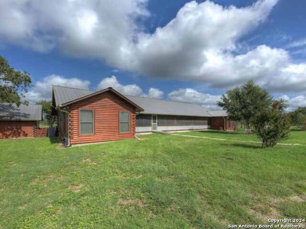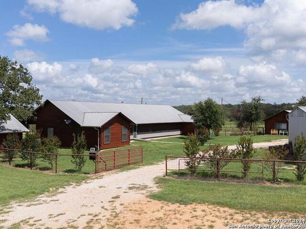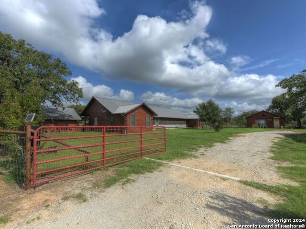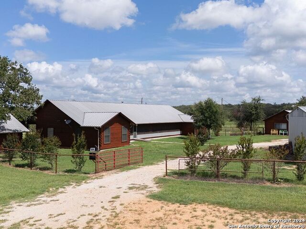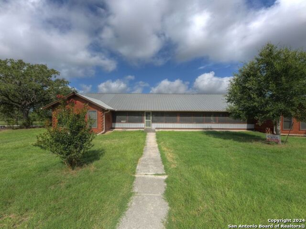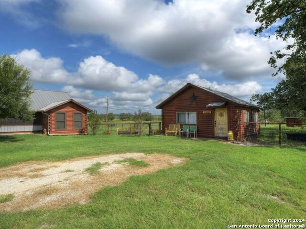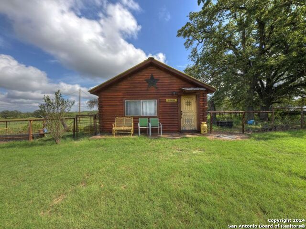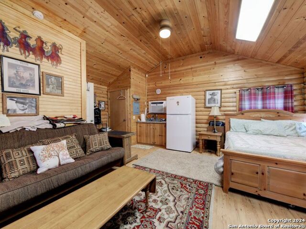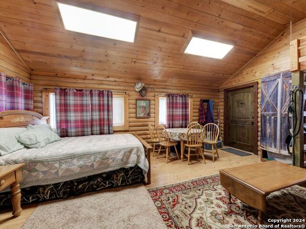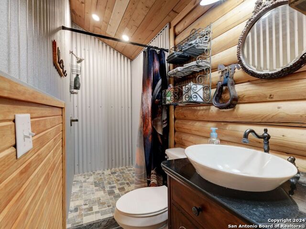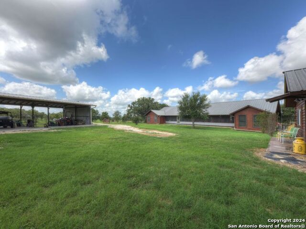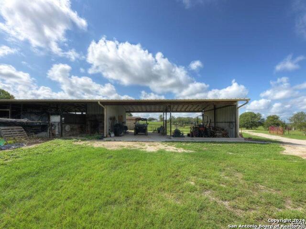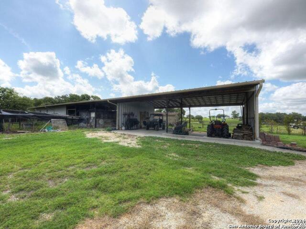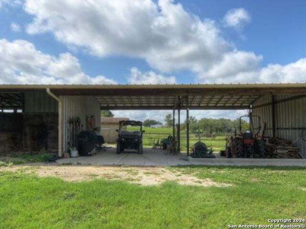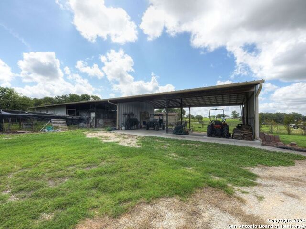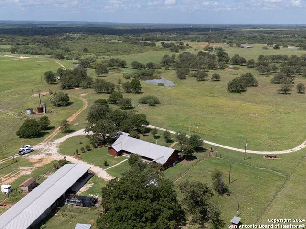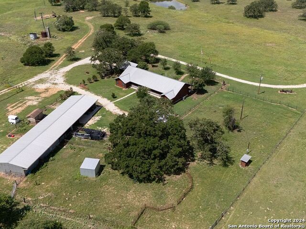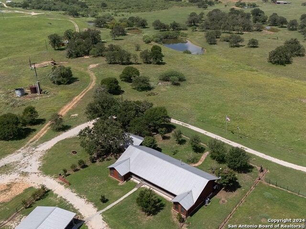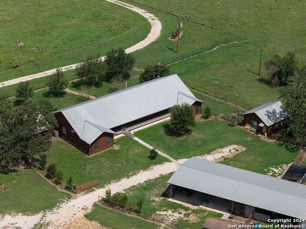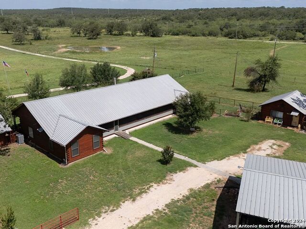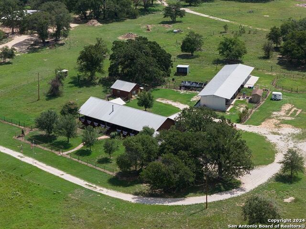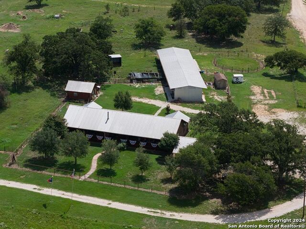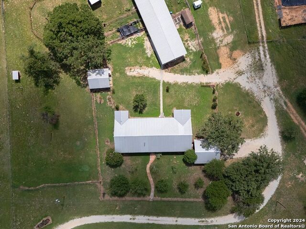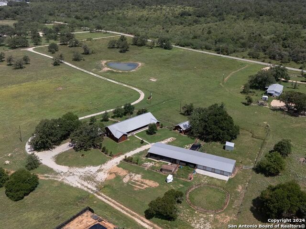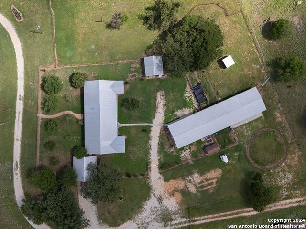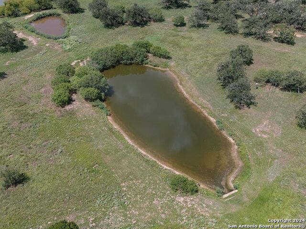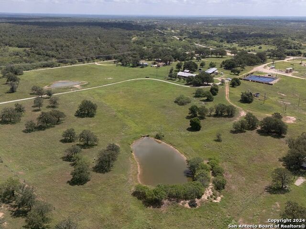449 Red Rock Rd, Kingsbury, TX 78638
Property Photos
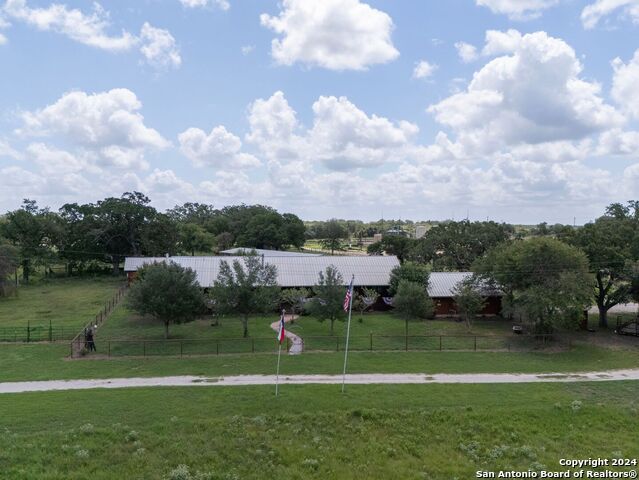
Would you like to sell your home before you purchase this one?
Priced at Only: $594,900
For more Information Call:
Address: 449 Red Rock Rd, Kingsbury, TX 78638
Property Location and Similar Properties
- MLS#: 1794685 ( Single Residential )
- Street Address: 449 Red Rock Rd
- Viewed: 25
- Price: $594,900
- Price sqft: $276
- Waterfront: No
- Year Built: 2007
- Bldg sqft: 2159
- Bedrooms: 3
- Total Baths: 2
- Full Baths: 2
- Garage / Parking Spaces: 2
- Days On Market: 61
- Additional Information
- County: GUADALUPE
- City: Kingsbury
- Zipcode: 78638
- District: Seguin
- Elementary School: Weinert
- Middle School: Jim Barnes
- High School: Seguin
- Provided by: Premier Hill Country Properties
- Contact: Cynthia Johnson
- (830) 515-8996

- DMCA Notice
-
DescriptionTalk about your own little piece of paradise. This majestic beauty offers a blend of comfort, privacy and functionality. The main house is a 3 bedroom 2 bath log cabin providing ample space for family living. The spacious kitchen is a great place for hosting large gatherings. It has a retro looking stove and a real wood burning stove in the living/dining area. The primary bath offers a walk in shower and a separate jetted tub. The secondary bath has a clawfoot tub. This picturesque home is situated on 16.8 acres with a stocked tank and a guest cabin. The cabin has a full bath for extended guests. It's all ready for your horses with 3 horse stalls and a corral, there is also a hen house for the chickens. It has a little something for everyone. The tank has catfish, large and small mouth bass and blue gill. It's ready for hunting season with a deer stand and feeder. This one of a kind beauty is truly a must see. Schedule your on private tour to see this magnificent property in person.
Payment Calculator
- Principal & Interest -
- Property Tax $
- Home Insurance $
- HOA Fees $
- Monthly -
Features
Building and Construction
- Apprx Age: 17
- Builder Name: Unknown
- Construction: Pre-Owned
- Exterior Features: Log
- Floor: Carpeting, Laminate
- Kitchen Length: 18
- Other Structures: Barn(s), Corral(s), Guest House, Poultry Coop
- Roof: Metal
- Source Sqft: Appsl Dist
School Information
- Elementary School: Weinert
- High School: Seguin
- Middle School: Jim Barnes
- School District: Seguin
Garage and Parking
- Garage Parking: Two Car Garage, Detached
Eco-Communities
- Water/Sewer: Septic
Utilities
- Air Conditioning: One Central
- Fireplace: Not Applicable
- Heating Fuel: Electric
- Heating: Central
- Utility Supplier Elec: Seguin Elec
- Utility Supplier Grbge: waste connec
- Utility Supplier Sewer: septic
- Utility Supplier Water: well
- Window Coverings: All Remain
Amenities
- Neighborhood Amenities: None
Finance and Tax Information
- Days On Market: 60
- Home Owners Association Mandatory: None
- Total Tax: 932
Other Features
- Block: N/A
- Contract: Exclusive Right To Sell
- Instdir: Take IH-10 east toward Houston to exit 620 (FM 1104) Turn right at stop sign turn follow FM 1104 south approximately 4.5 miles, turn right on Red Rock Rd. Property is on the left
- Interior Features: One Living Area, Liv/Din Combo, Two Eating Areas, Island Kitchen, Walk-In Pantry, Shop, Utility Room Inside, Open Floor Plan
- Legal Desc Lot: N/A
- Legal Description: ABS: 14 SUR: J C DARST 1.0000AC Abs: 14 Sur: J C Darst 15.67
- Ph To Show: (210) 222-2227
- Possession: Closing/Funding
- Style: One Story, Log Cabin
- Views: 25
Owner Information
- Owner Lrealreb: No
Nearby Subdivisions


