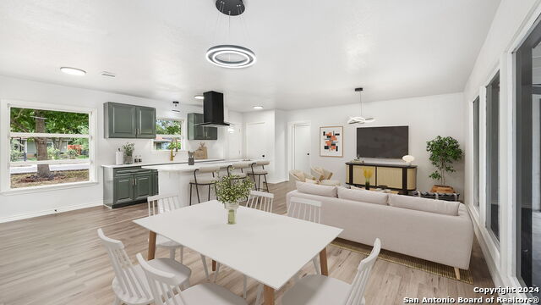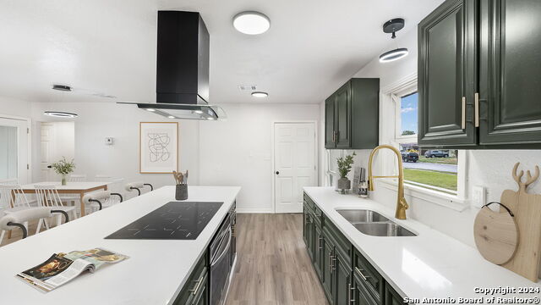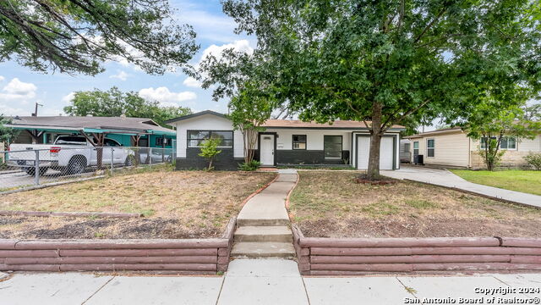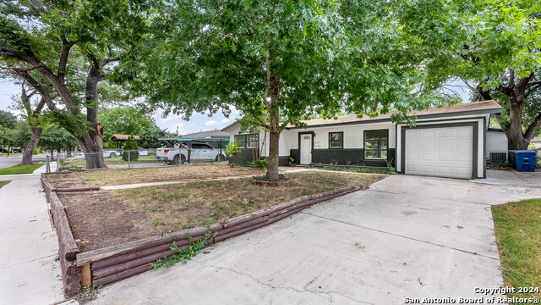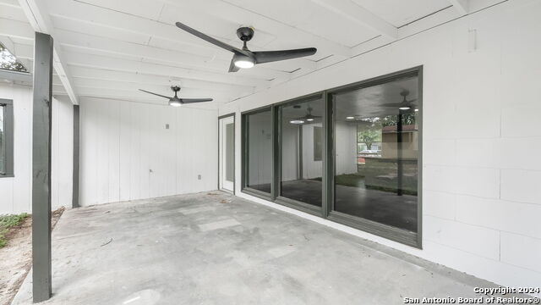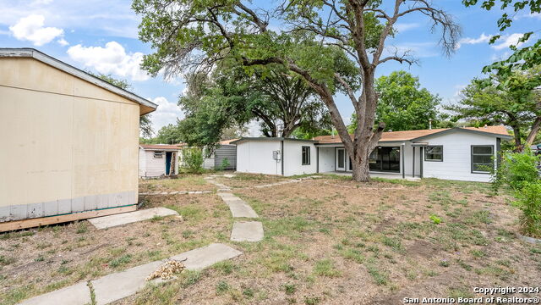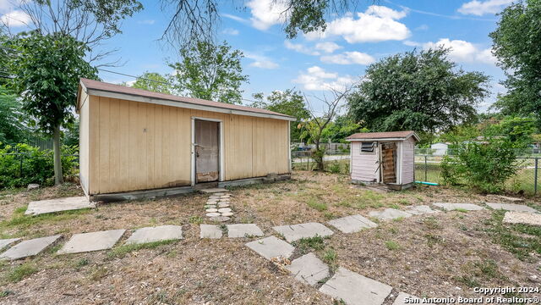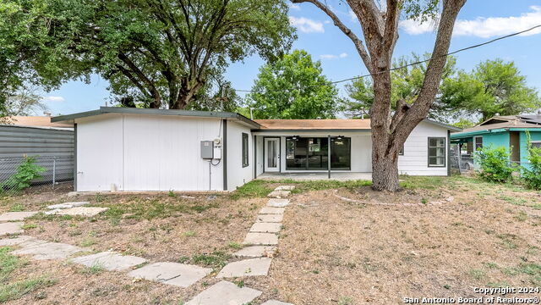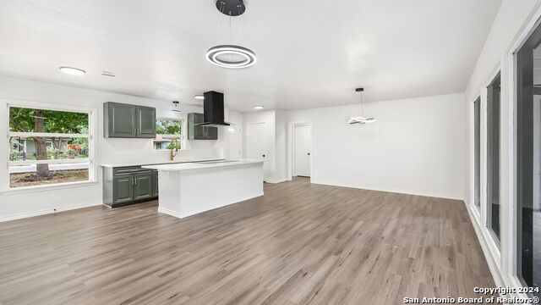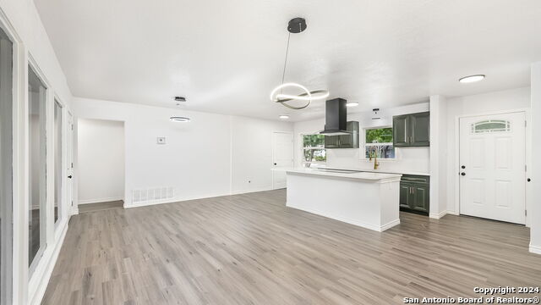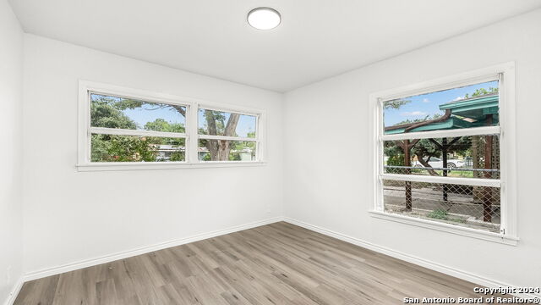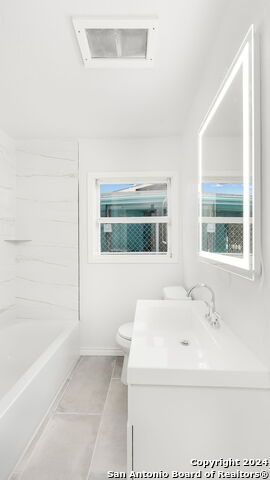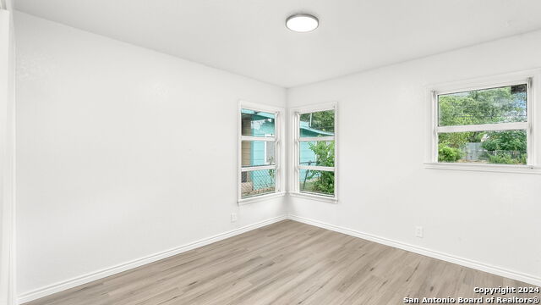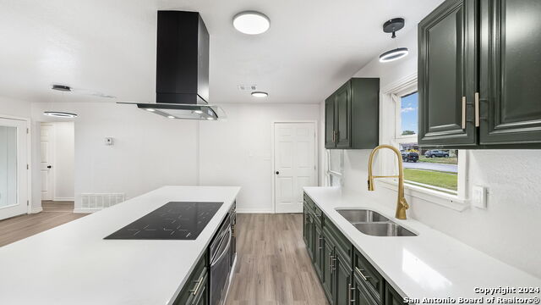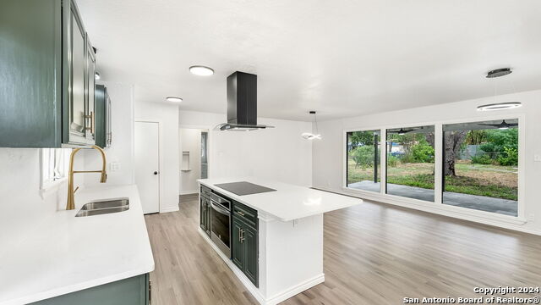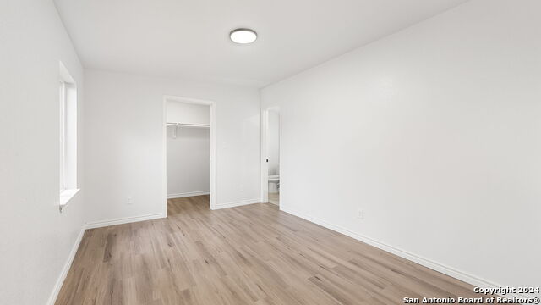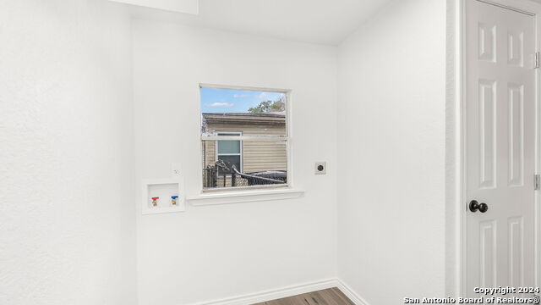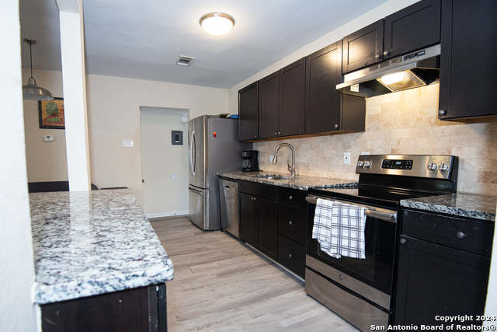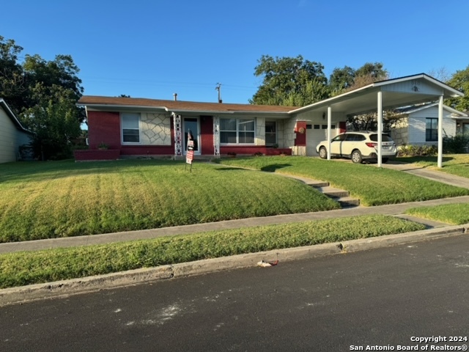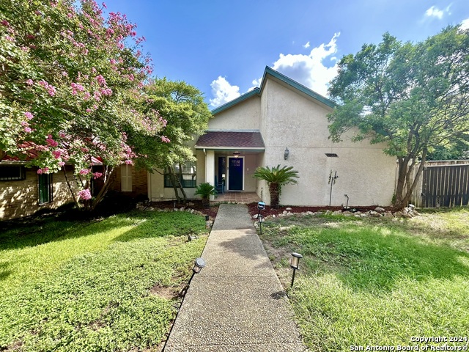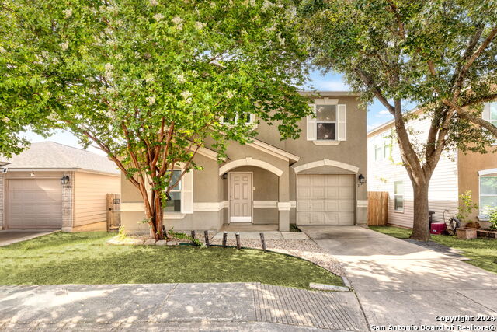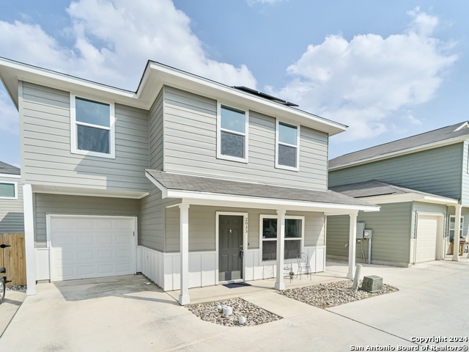318 Hillwood Dr, San Antonio, TX 78213
Property Photos
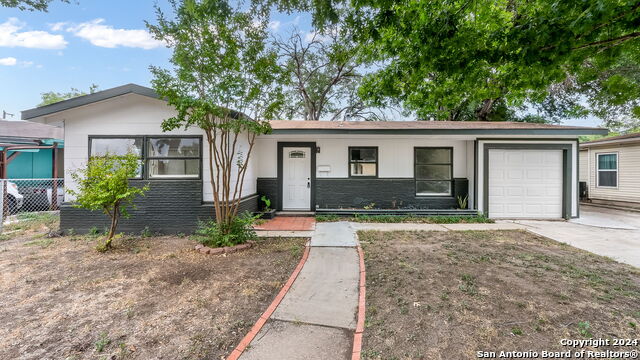
Would you like to sell your home before you purchase this one?
Priced at Only: $269,000
For more Information Call:
Address: 318 Hillwood Dr, San Antonio, TX 78213
Property Location and Similar Properties
- MLS#: 1794810 ( Single Residential )
- Street Address: 318 Hillwood Dr
- Viewed: 18
- Price: $269,000
- Price sqft: $220
- Waterfront: No
- Year Built: 1951
- Bldg sqft: 1222
- Bedrooms: 3
- Total Baths: 2
- Full Baths: 2
- Garage / Parking Spaces: 1
- Days On Market: 60
- Additional Information
- County: BEXAR
- City: San Antonio
- Zipcode: 78213
- Subdivision: Starlit Hills
- District: North East I.S.D
- Elementary School: Olmos
- Middle School: Nimitz
- High School: Lee
- Provided by: Redbird Realty LLC
- Contact: Lupe Molina
- (210) 273-6932

- DMCA Notice
-
DescriptionMOTIVATED SELLER, SELLER OFFERING $5K FOR RATE BUY DOWN OR CC!! Welcome home!! This charming single story home, built in 1951, beautifully blends classic architecture with thoughtful modern updates. It features three cozy bedrooms and two beautifully updated bathrooms, including an owner's suite that boasts a lovely walk in shower, dual vanities, and ample storage, enhancing both convenience and luxury. A newly renovated kitchen stands as the jewel of the home, equipped with custom cabinets, a sleek vent hood, a modern cooktop, and a striking gold faucet. The heart of the home extends to a living/dining combo, enhanced with custom lighting, creating an inviting and stylish space. Large windows in the living area offer picturesque views of the covered patio, equip with two outdoor fans and an expansive backyard, adorned with mature trees. This open floor plan is perfect for seamless entertaining and everyday living. Outside, the covered patio serves as a perfect extension of the indoor living space, offering a tranquil spot for relaxation or entertaining guests. This gem is in the highly sought after North East ISD, located close to shopping and restaurants as well as just minutes away from an easy commute on I 10. Combining comfort, style, and practicality, this home is an ideal sanctuary for creating lasting memories. Don't wait, come view your new home today!
Payment Calculator
- Principal & Interest -
- Property Tax $
- Home Insurance $
- HOA Fees $
- Monthly -
Features
Building and Construction
- Apprx Age: 73
- Builder Name: Unknown
- Construction: Pre-Owned
- Exterior Features: Asbestos Shingle
- Floor: Ceramic Tile, Vinyl
- Foundation: Slab
- Kitchen Length: 10
- Other Structures: Shed(s), Storage
- Roof: Composition
- Source Sqft: Appsl Dist
Land Information
- Lot Improvements: Street Paved, Sidewalks
School Information
- Elementary School: Olmos
- High School: Lee
- Middle School: Nimitz
- School District: North East I.S.D
Garage and Parking
- Garage Parking: One Car Garage, Attached
Eco-Communities
- Energy Efficiency: Programmable Thermostat
- Water/Sewer: Water System, Sewer System, City
Utilities
- Air Conditioning: One Central
- Fireplace: Not Applicable
- Heating Fuel: Natural Gas
- Heating: Central
- Recent Rehab: No
- Window Coverings: Some Remain
Amenities
- Neighborhood Amenities: None
Finance and Tax Information
- Days On Market: 128
- Home Owners Association Mandatory: None
- Total Tax: 3741
Rental Information
- Currently Being Leased: No
Other Features
- Block: 12
- Contract: Exclusive Right To Sell
- Instdir: I-10 W from N Flores St and W Martin St. Follow I-10 W to Frontage Rd. Exit 566A from I-10 W. Take West Ave and Basse Rd to Hillwood Dr
- Interior Features: One Living Area, Liv/Din Combo, Eat-In Kitchen, Island Kitchen, Breakfast Bar, Utility Room Inside, 1st Floor Lvl/No Steps, Open Floor Plan, Cable TV Available, High Speed Internet, All Bedrooms Downstairs, Laundry Room
- Legal Description: NCB 9681 BLK 12 LOT E, 25 FT OF 7, W35 FT OF 8
- Occupancy: Vacant
- Ph To Show: 2102222227
- Possession: Closing/Funding
- Style: One Story, Contemporary
- Views: 18
Owner Information
- Owner Lrealreb: No
Similar Properties
Nearby Subdivisions
Brkhaven
Brkhaven/starlit Hills
Brkhaven/starlit/grn Meadow
Brook Haven
Castle Hills
Castle Hills Estates
Castle Park
Cresthaven Heights
Cresthaven Ne
Dell View
Dellview
Dellview (ne/sa)
Greenfield Village
Greenhill Village
King O Hill
Larkspur
Lockhill Est - Std
Lockhill Estates
N/a
Oak Glen Park
Preserve At Castle Hills
Starlight Terrace
Starlit Hills
Summerhill
The Gardens At Castlehil
Vista View
Wonder Homes


