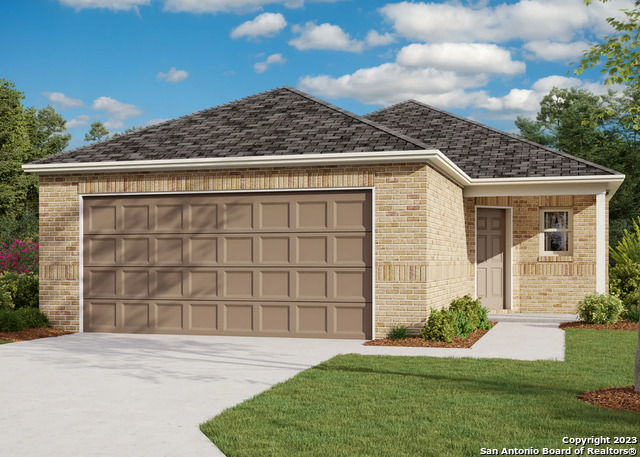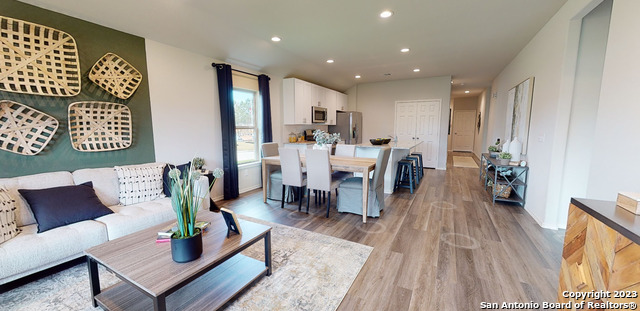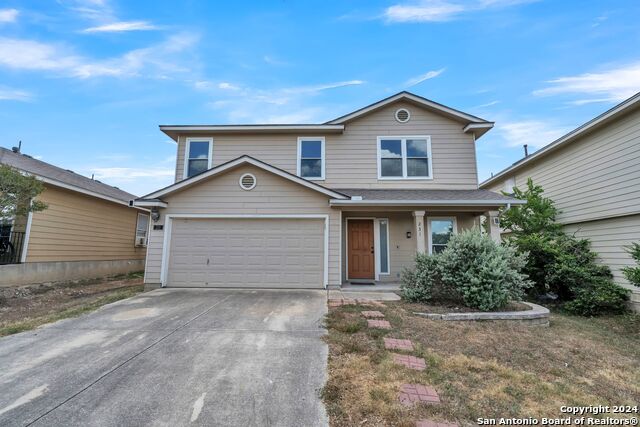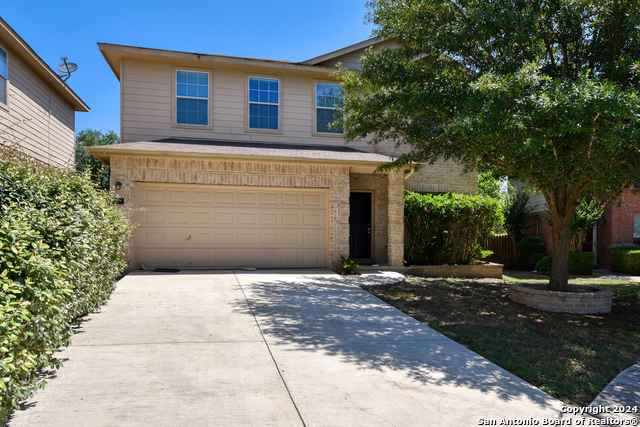13807 Sleeping Fawn, San Antonio, TX 78253
Property Photos

Would you like to sell your home before you purchase this one?
Priced at Only: $263,865
For more Information Call:
Address: 13807 Sleeping Fawn, San Antonio, TX 78253
Property Location and Similar Properties
- MLS#: 1794903 ( Single Residential )
- Street Address: 13807 Sleeping Fawn
- Viewed: 28
- Price: $263,865
- Price sqft: $181
- Waterfront: No
- Year Built: 2024
- Bldg sqft: 1459
- Bedrooms: 4
- Total Baths: 2
- Full Baths: 2
- Garage / Parking Spaces: 2
- Days On Market: 60
- Additional Information
- County: BEXAR
- City: San Antonio
- Zipcode: 78253
- Subdivision: Hidden Oasis
- District: Northside
- Elementary School: Cole
- Middle School: Briscoe
- High School: William Brennan
- Provided by: Housifi
- Contact: Christopher Marti
- (210) 660-1098

- DMCA Notice
-
DescriptionThe gorgeous RC Ridgeland plan has powerful curb appeal with its charming covered front porch and welcoming front yard landscaping. This home features an open floor plan with 4 bedrooms, 2 bathrooms, a large living room and dining area, as well as a beautiful kitchen fully equipped with energy efficient appliances, ample counter space, and roomy pantry. Learn more about this home today!
Payment Calculator
- Principal & Interest -
- Property Tax $
- Home Insurance $
- HOA Fees $
- Monthly -
Features
Building and Construction
- Builder Name: Rausch Coleman
- Construction: New
- Exterior Features: Brick, Siding
- Floor: Carpeting, Vinyl
- Foundation: Slab
- Kitchen Length: 13
- Roof: Composition
- Source Sqft: Appsl Dist
School Information
- Elementary School: Cole
- High School: William Brennan
- Middle School: Briscoe
- School District: Northside
Garage and Parking
- Garage Parking: Two Car Garage
Eco-Communities
- Energy Efficiency: 13-15 SEER AX, Programmable Thermostat, Double Pane Windows, Energy Star Appliances
- Green Certifications: HERS Rated, HERS 0-85
- Water/Sewer: Water System, Sewer System
Utilities
- Air Conditioning: One Central
- Fireplace: Not Applicable
- Heating Fuel: Electric
- Heating: Central
- Window Coverings: None Remain
Amenities
- Neighborhood Amenities: None
Finance and Tax Information
- Days On Market: 56
- Home Owners Association Fee: 360
- Home Owners Association Frequency: Annually
- Home Owners Association Mandatory: Mandatory
- Home Owners Association Name: HIDDEN OASIS 2 HOA
Other Features
- Block: 14
- Contract: Exclusive Right To Sell
- Instdir: from 1604 head west on Wiseman. turn right on Talley Rd. Community is located on the left.
- Interior Features: One Living Area, Utility Room Inside, Open Floor Plan, Cable TV Available, High Speed Internet, Laundry Lower Level, Laundry Room, Walk in Closets, Attic - Pull Down Stairs
- Legal Desc Lot: 16
- Legal Description: Block 14 Lot 16
- Miscellaneous: Builder 10-Year Warranty
- Ph To Show: 210-485-4068
- Possession: Closing/Funding
- Style: One Story
- Views: 28
Owner Information
- Owner Lrealreb: No
Similar Properties
Nearby Subdivisions
Afton Oaks Enclave - Bexar Cou
Alamo Estates
Alamo Ranch
Alamo Ranch (common) / Alamo R
Alamo Ranch 13b
Alamo Ranch Ut-54 Ph-2
Alamo Ranch/enclave
Aston Park
Bear Creek Hills
Bella Vista
Bexar
Bison Ridge At Westpointe
Blue Ridge Ranch
Bruce Haby Subdivision
Caracol Creek
Caracol Heights
Cobblestone
Falcon Landing
Fronterra At Westpointe
Fronterra At Westpointe - Bexa
Gordons Grove
Green Glen Acres
Heights Of Westcreek
Hidden Oasis
Highpoint At Westcreek
Hill Country Gardens
Hill Country Retreat
Huners Ranch
Hunters Ranch
Jaybar Ranch
Megans Landing
Monticello Ranch
Morgan Heights
Morgan Meadows
Morgans Heights
N/a
North San Antonio Hi
Out/medina
Park At Westcreek
Preserve At Culebra
Quail Meadow
Redbird Ranch
Ridgeview
Ridgeview Ranch
Riverstone At Westpointe
Riverstone-ut
Rolling Oaks
Rolling Oaks Estates
Rustic Oaks
Saddle Creek Estates (ns)
Santa Maria At Alamo Ranch
Stevens Ranch
Stolte Ranch
Talley Fields
Tamaron
Terraces At Alamo Ranch
The Park At Cimarron Enclave -
The Preserve At Alamo Ranch
The Summit At Westcreek
The Trails At Westpointe
Thomas Pond
Timber Creek
Trails At Alamo Ranch
Trails At Culebra
Veranda
Villages Of Westcreek
Villas Of Westcreek
Vista
Waterford Park
West Creek Gardens
West Creek/woods Of
West Oak Estates
West View
Westcreek
Westcreek Gardens
Westcreek Oaks
Westcreek/willow Brook
Westoak Estates
Westpoint East
Westpointe East
Westview
Westwinds At Alamo Ranch
Westwinds Lonestar
Westwinds-summit At Alamo Ranc
Winding Brook
Wynwood Of Westcreek






