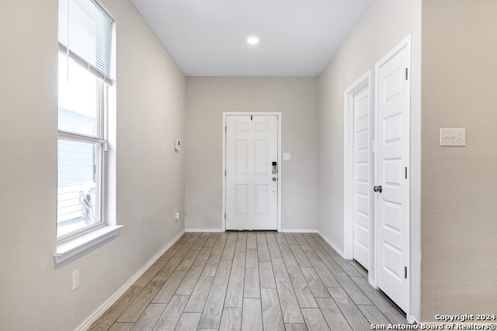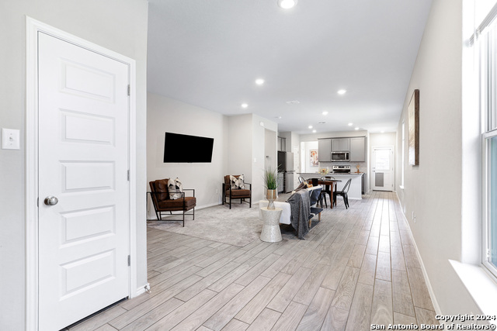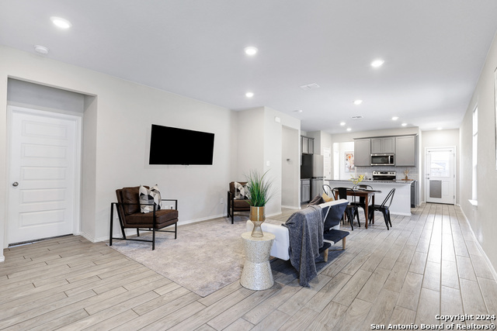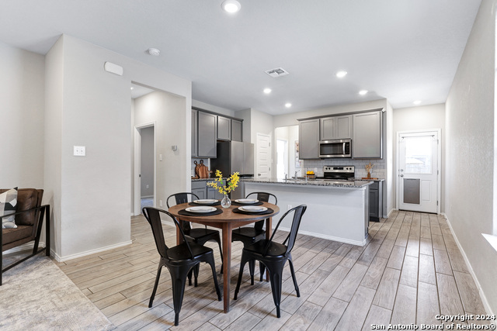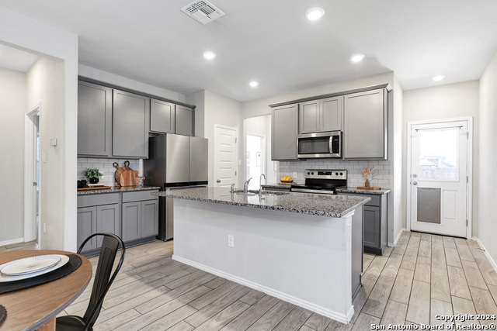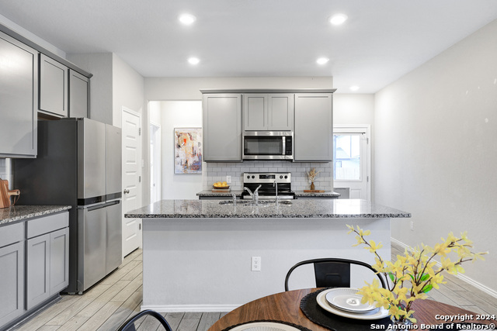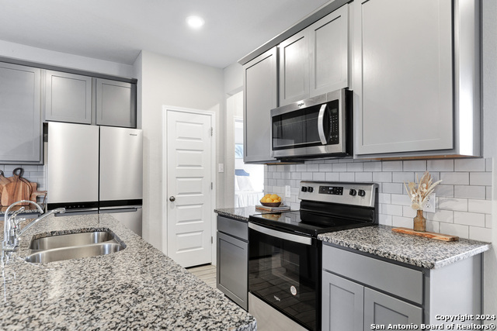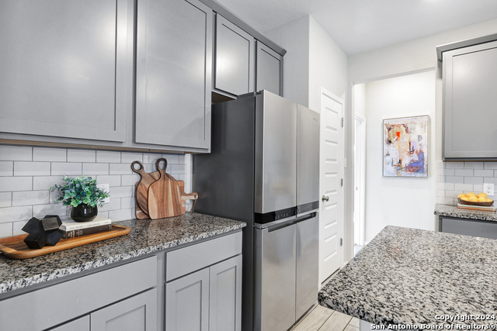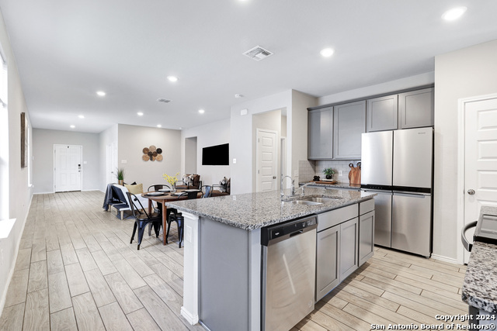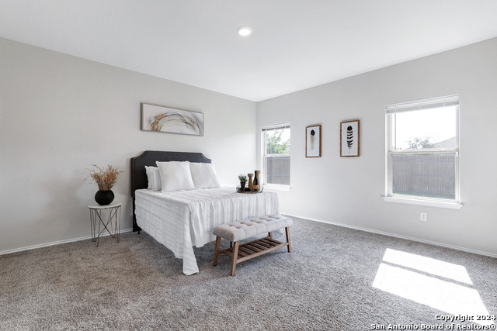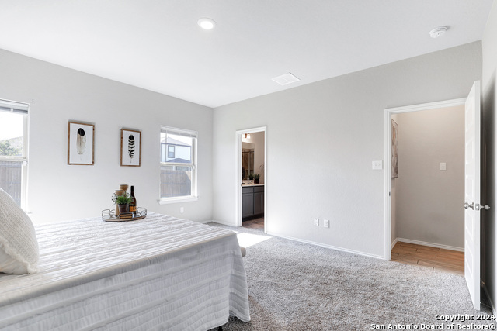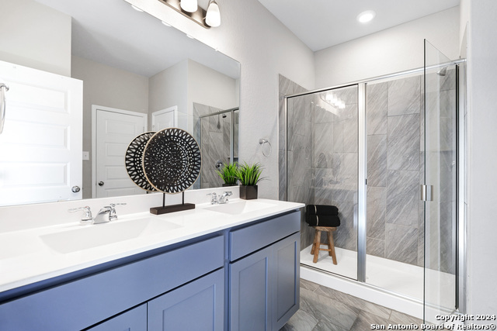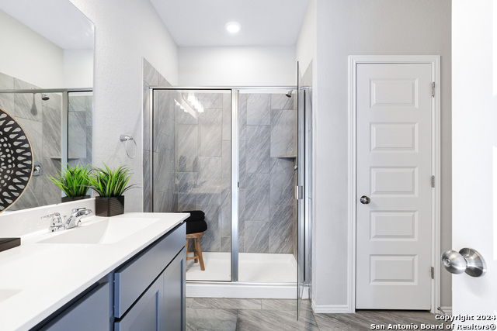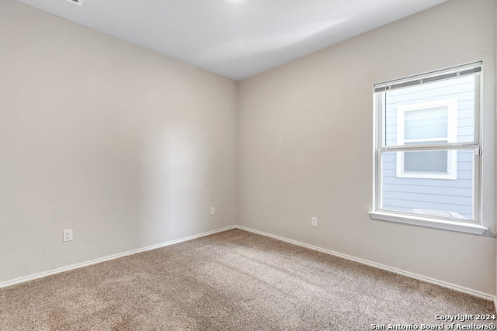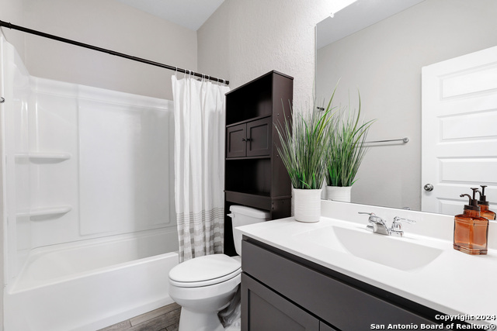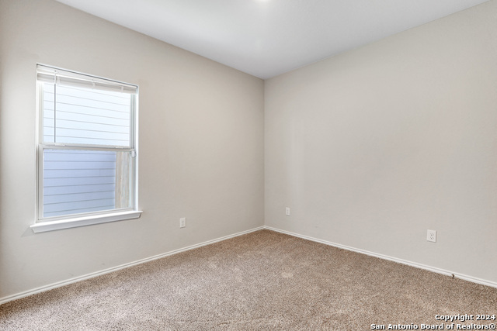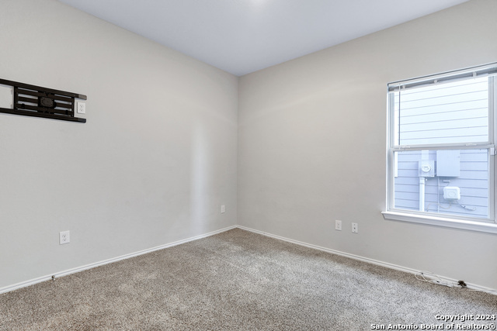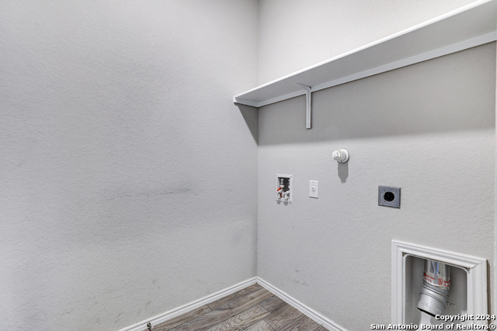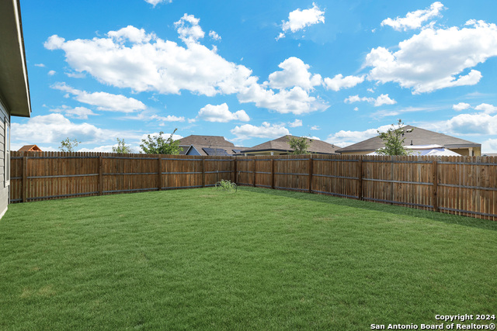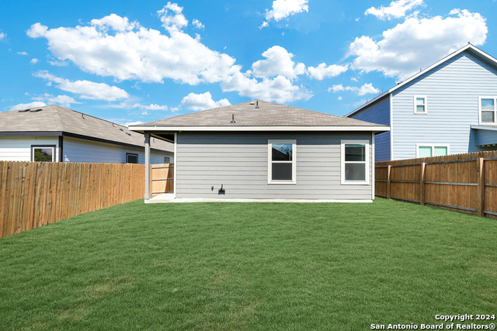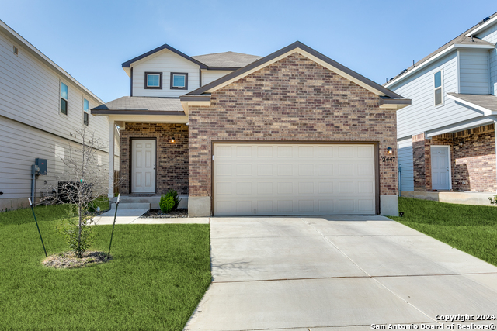10106 Agave Azul, San Antonio, TX 78224
Property Photos
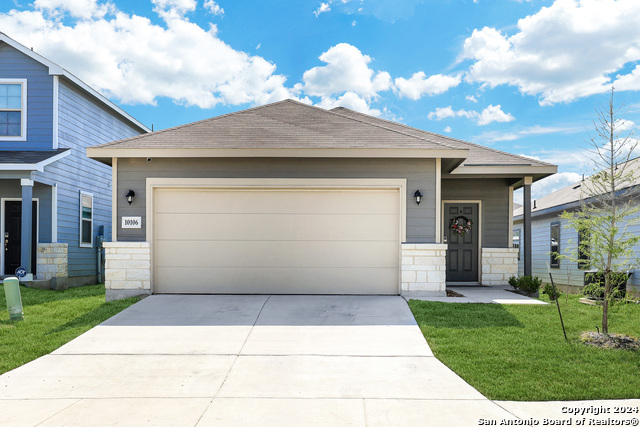
Would you like to sell your home before you purchase this one?
Priced at Only: $290,000
For more Information Call:
Address: 10106 Agave Azul, San Antonio, TX 78224
Property Location and Similar Properties
- MLS#: 1795320 ( Single Residential )
- Street Address: 10106 Agave Azul
- Viewed: 15
- Price: $290,000
- Price sqft: $186
- Waterfront: No
- Year Built: 2021
- Bldg sqft: 1557
- Bedrooms: 4
- Total Baths: 2
- Full Baths: 2
- Garage / Parking Spaces: 2
- Days On Market: 58
- Additional Information
- County: BEXAR
- City: San Antonio
- Zipcode: 78224
- Subdivision: Los Altos
- District: Southwest I.S.D.
- Elementary School: Bob Hope
- Middle School: RESNIK
- High School: Legacy
- Provided by: Real
- Contact: Dominique Jimenez
- (210) 800-5525

- DMCA Notice
-
DescriptionOwner finance opportunity in Southwest San Antonio, minutes from Texas A&M University San Antonio, Lackland Air Force Base, Loop 410 and I 35 with schools, restaurants and shopping nearby. Gently lived in with many upgrades to include granite countertops, stainless appliances, ceramic tile floors, with modern colors and decor throughout. Don't miss out on this one of a kind opportunity, schedule a showing today!
Payment Calculator
- Principal & Interest -
- Property Tax $
- Home Insurance $
- HOA Fees $
- Monthly -
Features
Building and Construction
- Builder Name: Unknown
- Construction: Pre-Owned
- Exterior Features: Stone/Rock, Siding
- Floor: Carpeting, Ceramic Tile
- Foundation: Slab
- Kitchen Length: 15
- Roof: Composition
- Source Sqft: Appsl Dist
School Information
- Elementary School: Bob Hope
- High School: Legacy High School
- Middle School: RESNIK
- School District: Southwest I.S.D.
Garage and Parking
- Garage Parking: Two Car Garage
Eco-Communities
- Water/Sewer: Water System, Sewer System
Utilities
- Air Conditioning: One Central
- Fireplace: Not Applicable
- Heating Fuel: Electric
- Heating: Central
- Window Coverings: Some Remain
Amenities
- Neighborhood Amenities: Park/Playground
Finance and Tax Information
- Days On Market: 42
- Home Owners Association Fee: 250
- Home Owners Association Frequency: Annually
- Home Owners Association Mandatory: Mandatory
- Home Owners Association Name: LOS ALTOS
- Total Tax: 5304.2
Other Features
- Contract: Exclusive Right To Sell
- Instdir: SW I-410 Loop Frontage Rd, onto Tierra Alta Way, then left onto Rosita Way, left onto Rancho Grange, and finally left onto Agave Azul, where your destination will be on the right.
- Interior Features: Liv/Din Combo, Eat-In Kitchen, Island Kitchen, Breakfast Bar, Utility Room Inside, High Ceilings, Open Floor Plan, Laundry Main Level, Walk in Closets
- Legal Desc Lot: 68
- Legal Description: NCB 14552 (PALO ALTO TRAILS II UT-3 & 4), BLOCK 6 LOT 68 202
- Ph To Show: 2102222227
- Possession: Closing/Funding
- Style: One Story, Contemporary
- Views: 15
Owner Information
- Owner Lrealreb: Yes
Similar Properties


