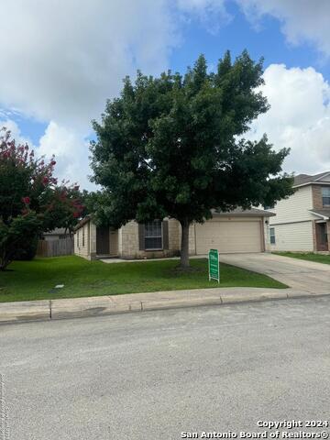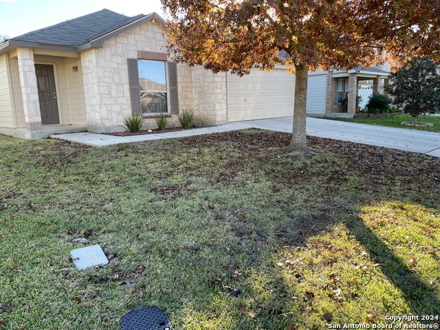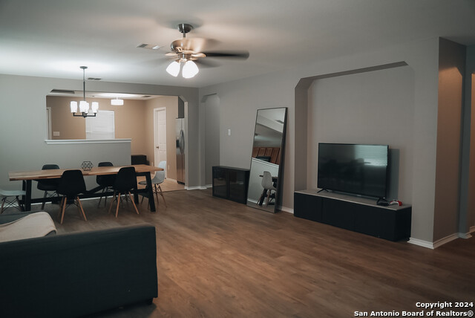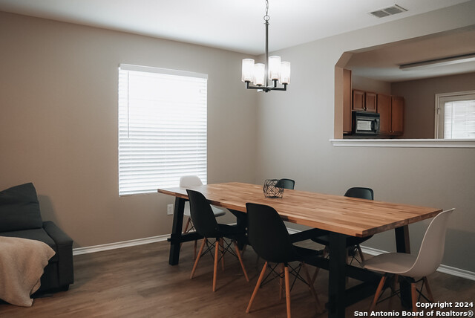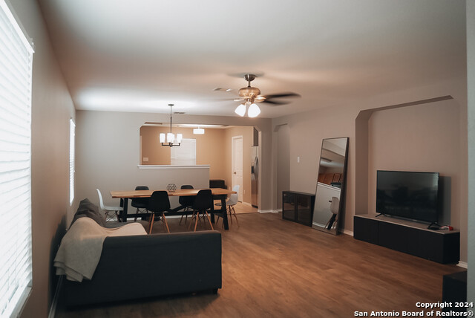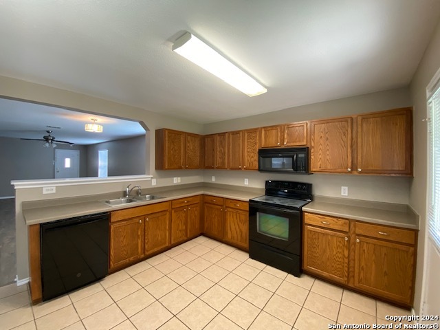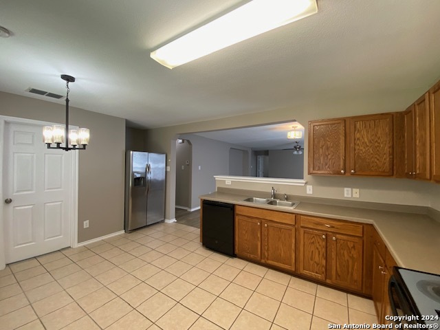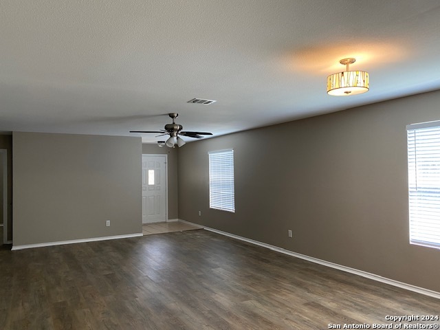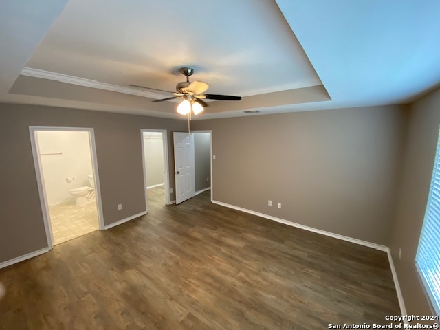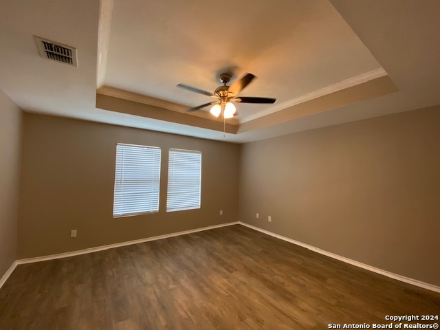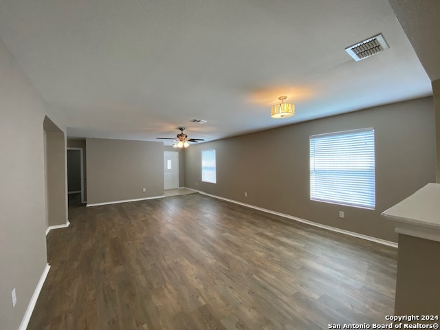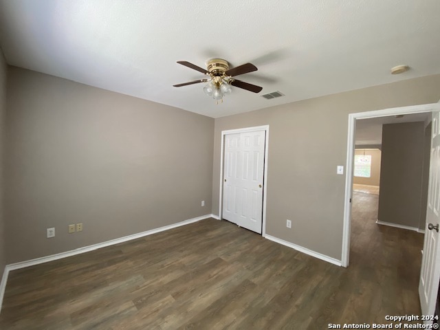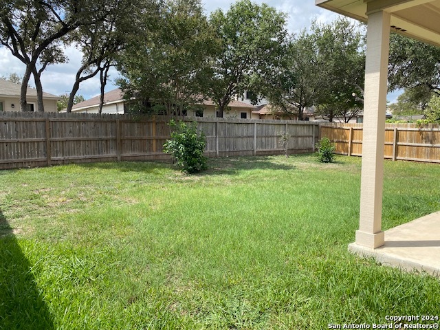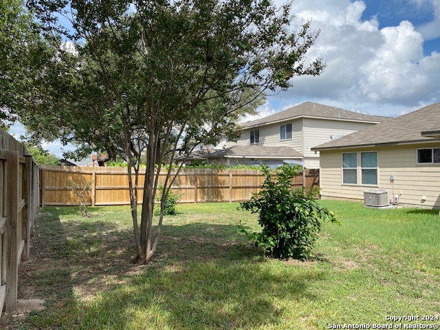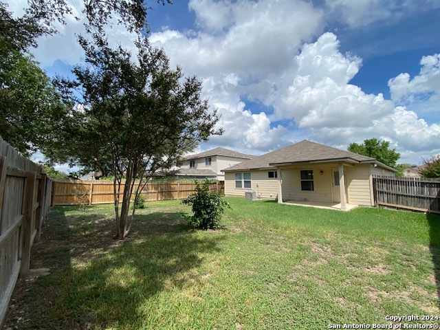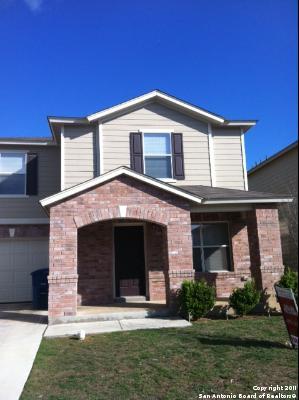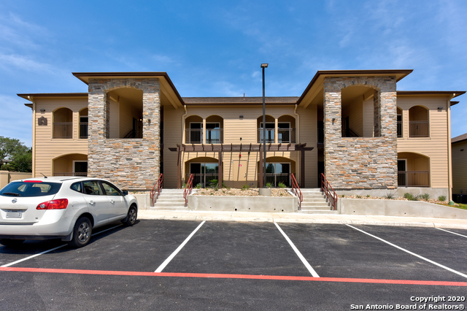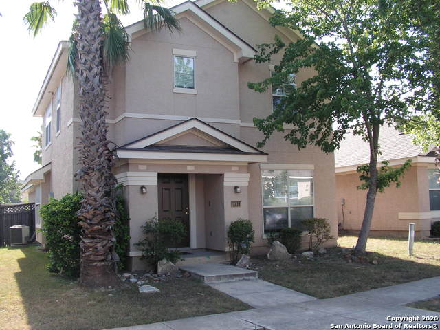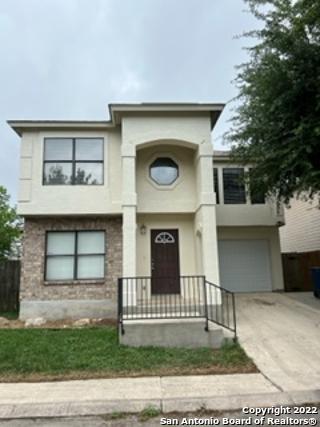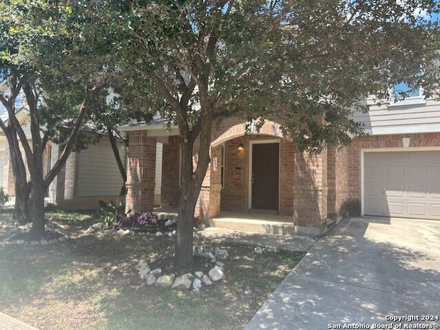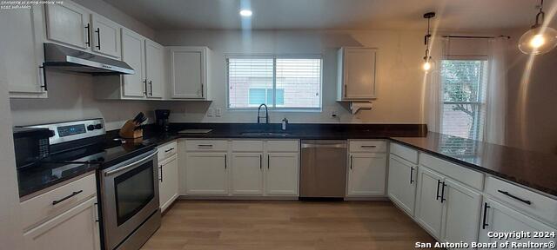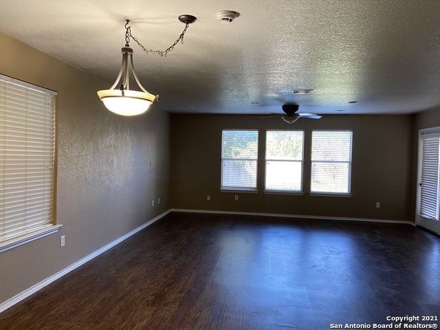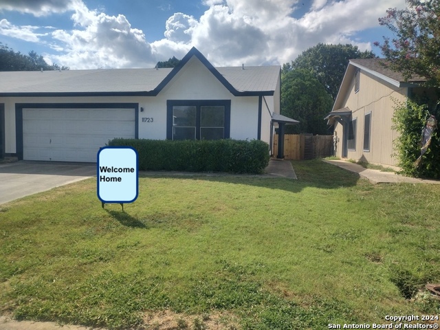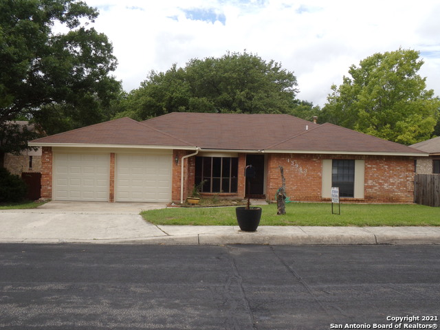8022 Seatide Vista, San Antonio, TX 78249
Property Photos
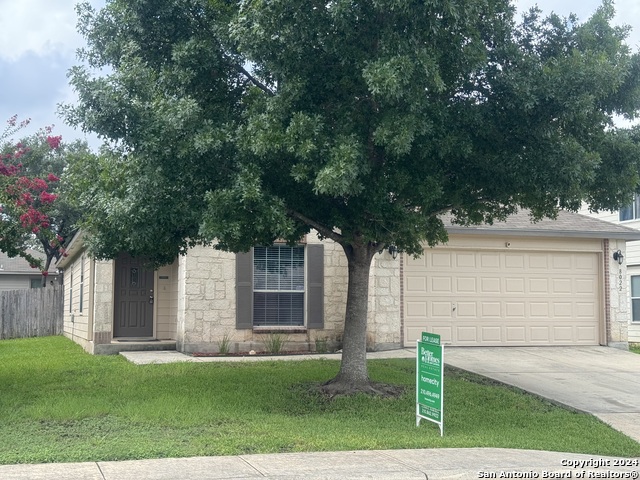
Would you like to sell your home before you purchase this one?
Priced at Only: $1,800
For more Information Call:
Address: 8022 Seatide Vista, San Antonio, TX 78249
Property Location and Similar Properties
- MLS#: 1795350 ( Residential Rental )
- Street Address: 8022 Seatide Vista
- Viewed: 38
- Price: $1,800
- Price sqft: $1
- Waterfront: No
- Year Built: 2007
- Bldg sqft: 1608
- Bedrooms: 3
- Total Baths: 2
- Full Baths: 2
- Days On Market: 58
- Additional Information
- County: BEXAR
- City: San Antonio
- Zipcode: 78249
- Subdivision: Rivermist
- District: Northside
- Elementary School: Wanke
- Middle School: Stinson Katherine
- High School: Brady ISD
- Provided by: BHGRE Homecity
- Contact: Connie Ramirez
- (210) 862-9922

- DMCA Notice
-
Description1 story 3 bedrooms 2 baths, 2 car garage, family room with formal dining area, kitchen and breakfast nook. This home Was updated 1 year ago with new flooring, paint AC unit, water heater, fans, chandeliers and many more . Mature trees and fenced yard***So convenient to the Medical Center, USAA, UTSA and other locations. *Sprinkler system, alarm & garage openers. Property is ready.
Payment Calculator
- Principal & Interest -
- Property Tax $
- Home Insurance $
- HOA Fees $
- Monthly -
Features
Building and Construction
- Apprx Age: 17
- Builder Name: Centex
- Exterior Features: Brick, Stone/Rock
- Flooring: Carpeting, Ceramic Tile, Vinyl
- Foundation: Slab
- Kitchen Length: 18
- Roof: Composition
- Source Sqft: Appsl Dist
Land Information
- Lot Dimensions: 56X120
School Information
- Elementary School: Wanke
- High School: Brady ISD
- Middle School: Stinson Katherine
- School District: Northside
Garage and Parking
- Garage Parking: Two Car Garage
Eco-Communities
- Energy Efficiency: 13-15 SEER AX, Double Pane Windows, Ceiling Fans
- Water/Sewer: Water System, Sewer System
Utilities
- Air Conditioning: One Central
- Fireplace: Not Applicable
- Heating Fuel: Electric
- Heating: Central
- Recent Rehab: Yes
- Security: Not Applicable
- Utility Supplier Elec: CPS
- Utility Supplier Gas: CPS
- Utility Supplier Grbge: City
- Utility Supplier Sewer: City
- Utility Supplier Water: SAWS
- Window Coverings: All Remain
Amenities
- Common Area Amenities: None
Finance and Tax Information
- Application Fee: 75
- Cleaning Deposit: 300
- Days On Market: 45
- Max Num Of Months: 24
- Pet Deposit: 350
- Security Deposit: 1800
Rental Information
- Rent Includes: Condo/HOA Fees, Some Furnishings, Yard Maintenance
- Tenant Pays: Gas/Electric, Water/Sewer, Yard Maintenance, Exterior Maintenance, Garbage Pickup, Security Monitoring, Renters Insurance Required
Other Features
- Application Form: TAR
- Apply At: 500 N.LOOP 1604 E # 100
- Instdir: Rivermist Subdivision. Bandera to Prue to Rivermist.
- Interior Features: One Living Area, Liv/Din Combo, Two Eating Areas, Breakfast Bar, Utility Room Inside, Secondary Bedroom Down, 1st Floor Lvl/No Steps, High Ceilings, Open Floor Plan, Cable TV Available
- Legal Description: lot 15, BLK 15, NCB14615
- Min Num Of Months: 12
- Miscellaneous: Owner-Manager, City Bus, Cluster Mail Box, School Bus
- Occupancy: Vacant
- Personal Checks Accepted: No
- Ph To Show: 210-222-2227
- Restrictions: Smoking Outside Only
- Salerent: For Rent
- Section 8 Qualified: No
- Style: One Story, Ranch
- Views: 38
Owner Information
- Owner Lrealreb: Yes
Similar Properties
Nearby Subdivisions
Arbor Of Rivermist
Archer Oaks
Auburn Oaks Ns
Babcock North
Babcock Place
Babcock Ridge
Bella Sera
Cambridge
Carriage Hills
Casinas At Prue Crossing
Cedar Point
College Park
Creekview Forest
Cristabel Court
Cristabel Court Residences
Eagles Bluff
Hart Ranch
Hunter Chase
Hunters Chase
Jade Oaks
Kenton Place Two
Maverick Creek
N/a
Ncb 16634
Oakmont Downs
Oxbow
Park Of University Hills
Parkwood
Parkwood Village
Presidio
Provincia Villas
Regency Meadow
Ridgehaven
River Mist U-1
Rivermist
Shavano Village
Stadium Pointe
Steubing Farm Ut-7 (enclave) B
Tanglewood
Tanglewood Oaks - Bexar
The Park At University Hills
University Village
Villas At Presidio
Villas At Presidio Condominium
Villas At Presidio Condomiums
Woller Creek
Woodridge
Woodridge Gdn Homes
Woods Of Shavano
Woods Of Shavano Duplexes
Woodthorn
Wynnwood Condos Ns


