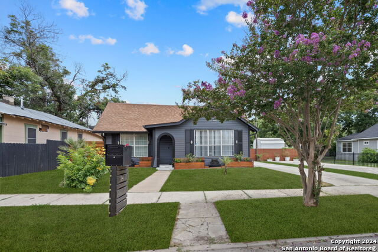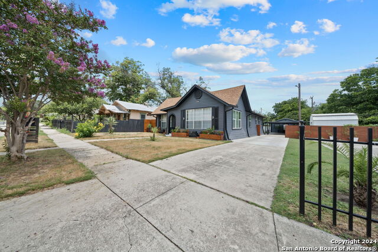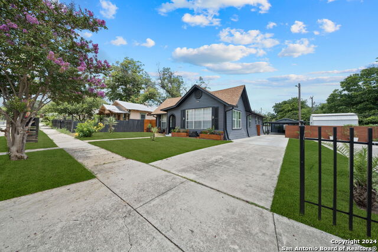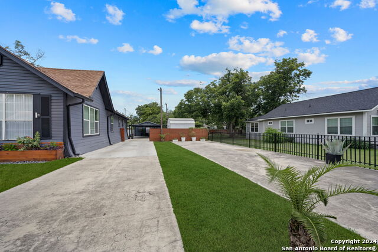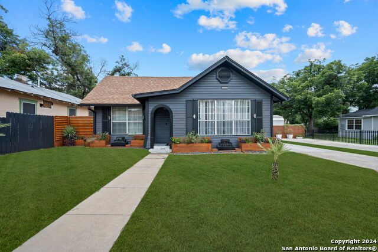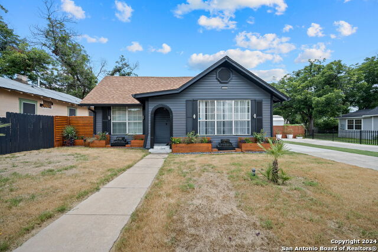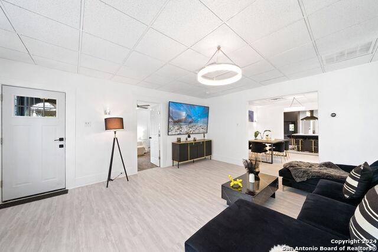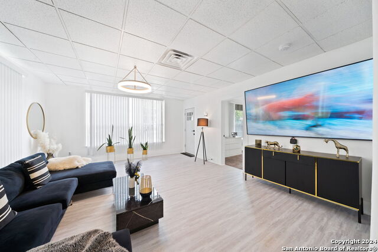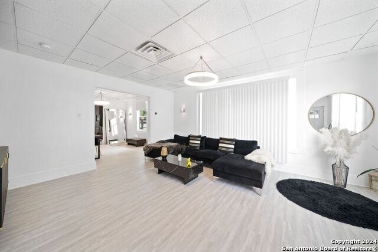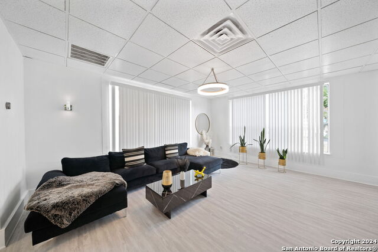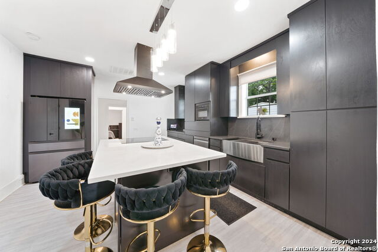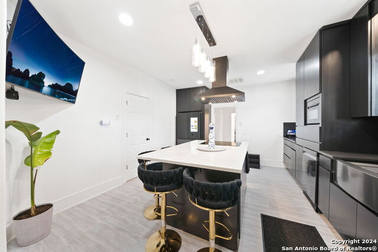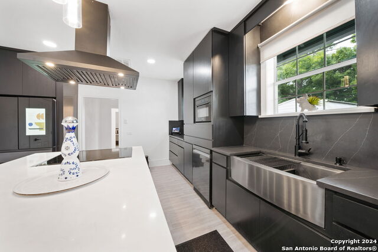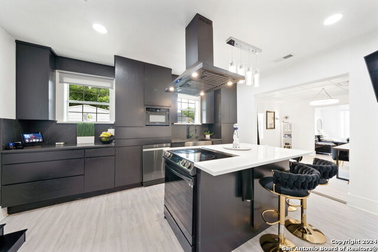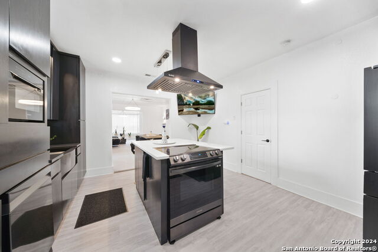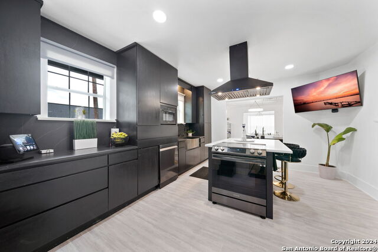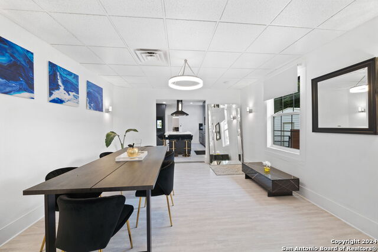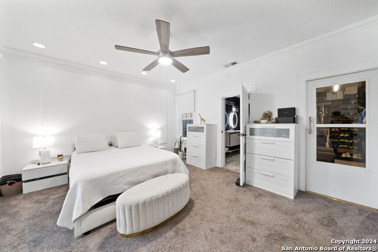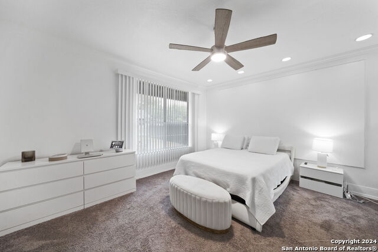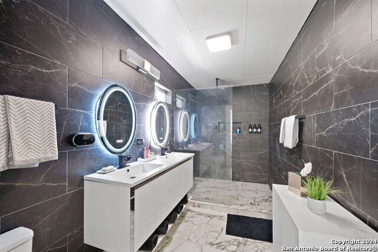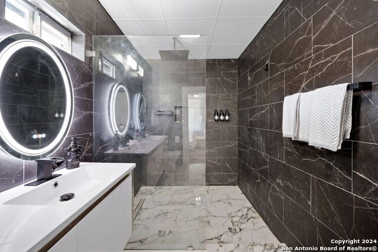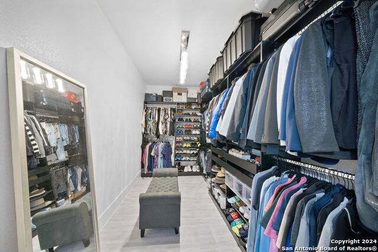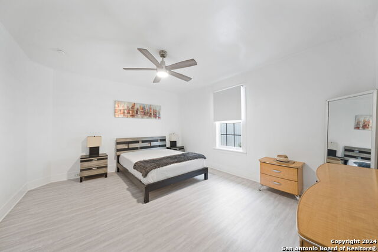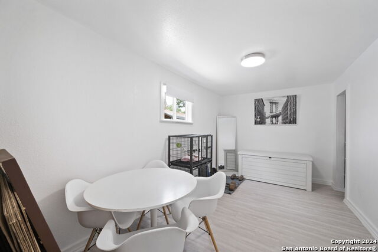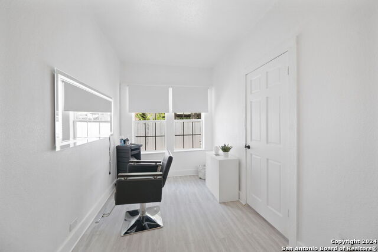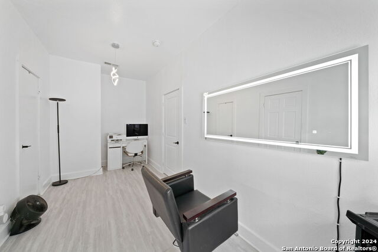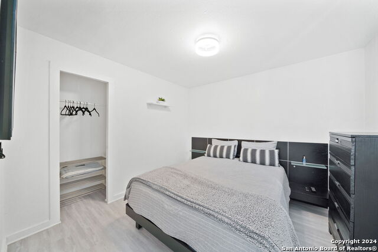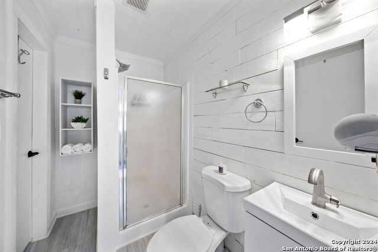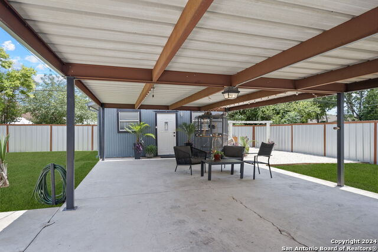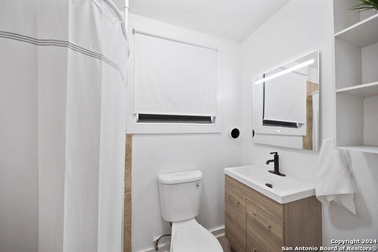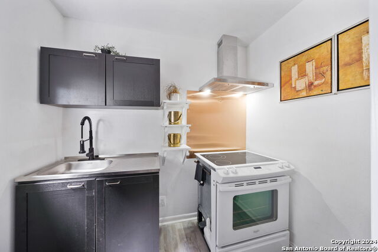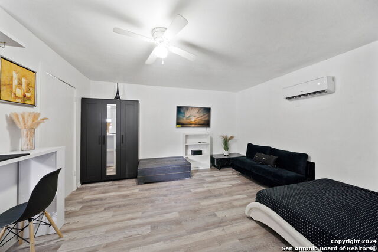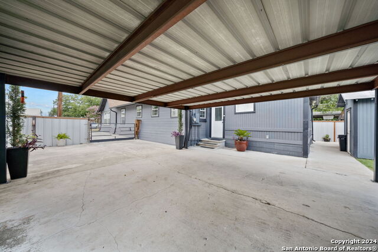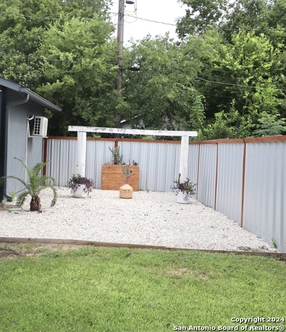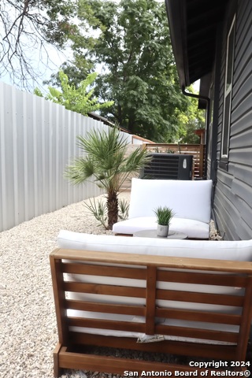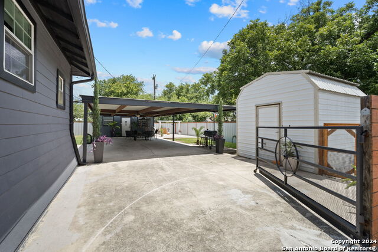114 Avondale Ave, San Antonio, TX 78223
Property Photos
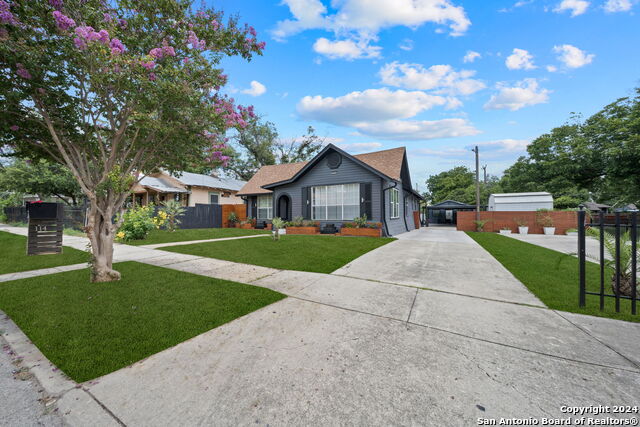
Would you like to sell your home before you purchase this one?
Priced at Only: $350,000
For more Information Call:
Address: 114 Avondale Ave, San Antonio, TX 78223
Property Location and Similar Properties
- MLS#: 1795911 ( Single Residential )
- Street Address: 114 Avondale Ave
- Viewed: 17
- Price: $350,000
- Price sqft: $193
- Waterfront: No
- Year Built: 1925
- Bldg sqft: 1816
- Bedrooms: 4
- Total Baths: 3
- Full Baths: 3
- Garage / Parking Spaces: 1
- Days On Market: 56
- Additional Information
- County: BEXAR
- City: San Antonio
- Zipcode: 78223
- Subdivision: Hot Wells
- District: San Antonio I.S.D.
- Elementary School: Charles Kuentz
- Middle School: Connell
- High School: lands
- Provided by: Keller Williams City-View
- Contact: Ivan Terrazas
- (210) 473-8059

- DMCA Notice
-
DescriptionWelcome to a stunning craftsman style home located in the Hot Wells community. This property seamlessly blends modern amenities with midcentury charm. This spacious 4 bedroom, 2 bathroom home welcomes you with luxury vinyl flooring, new sheetrock, and fresh interior and exterior paint. The completely remodeled kitchen features a quartz island, modern cabinetry, and pendant lamps. Recent upgrades include a new roof, foundation leveling, updated plumbing, attic insulation, ducts, and HVAC system. The primary bedroom is bright and spacious, with primary bathroom featuring floor to ceiling modern tile, creating a hotel like experience for everyday living. The primary closet offers excellent organization space and style. The secondary bedrooms are well sized and share an updated bathroom. A 396 sq. ft. detached 1 bedroom, 1 bathroom casita offers versatile options ideal for renting out for additional income. This fully remodeled space includes a kitchen, shower, toilet, new mini split system, and luxury vinyl. Home sits on .24 of an acre lot which includes 10 car parking spaces and huge covered patio areas. Come and take a look today!
Payment Calculator
- Principal & Interest -
- Property Tax $
- Home Insurance $
- HOA Fees $
- Monthly -
Features
Building and Construction
- Apprx Age: 99
- Builder Name: Unknown
- Construction: Pre-Owned
- Exterior Features: Siding
- Floor: Ceramic Tile, Vinyl
- Kitchen Length: 16
- Other Structures: Guest House, Storage
- Roof: Composition
- Source Sqft: Appsl Dist
Land Information
- Lot Improvements: Street Paved, Sidewalks
School Information
- Elementary School: Charles Kuentz
- High School: Highlands
- Middle School: Connell
- School District: San Antonio I.S.D.
Garage and Parking
- Garage Parking: None/Not Applicable
Eco-Communities
- Energy Efficiency: Programmable Thermostat, Ceiling Fans
- Water/Sewer: Water System, Sewer System
Utilities
- Air Conditioning: One Central
- Fireplace: Not Applicable
- Heating Fuel: Natural Gas
- Heating: Central
- Recent Rehab: Yes
- Utility Supplier Elec: CPS
- Utility Supplier Gas: CPS
- Utility Supplier Sewer: SAWS
- Utility Supplier Water: SAWS
- Window Coverings: Some Remain
Amenities
- Neighborhood Amenities: None
Finance and Tax Information
- Days On Market: 49
- Home Faces: East
- Home Owners Association Mandatory: None
- Total Tax: 6797
Rental Information
- Currently Being Leased: No
Other Features
- Accessibility: Level Lot, Level Drive, First Floor Bath, Full Bath/Bed on 1st Flr, First Floor Bedroom, Stall Shower
- Contract: Exclusive Right To Sell
- Instdir: S Presa/Avondale
- Interior Features: One Living Area, Separate Dining Room, Eat-In Kitchen, Island Kitchen, Study/Library, Utility Room Inside, 1st Floor Lvl/No Steps, All Bedrooms Downstairs
- Legal Description: NCB 7629 BLK 4 LOT 8 & E 25 FT OF 7
- Occupancy: Owner
- Ph To Show: SHOWINGTIME
- Possession: Closing/Funding
- Style: One Story
- Views: 17
Owner Information
- Owner Lrealreb: No
Nearby Subdivisions
Blue Rock Springs
Blue Wing
Braunig Lake Area Ec
Brookhill
Brookhill Sub
Brookside
Central East Central(ec)
Coney/cornish/casper
East Central Area
Fair To Southcross
Fairlawn
Georgian Place
Green Lake Meadow
Greensfield
Greenway
Greenway Terrace
Heritage Oaks
Hidgon Crossing
Higdon Crossing
Highland
Highland Heights
Highland Hills
Highlands
Hot Wells
Hotwells
Kathy & Francis Jean
Mccreless
Mccreless Meadows
Mission Creek
Monte Viejo
N/a
None
North East Centralec
Not In Defined Subdivision
Pecan Valley
Pecan Vly-fairlawnsa/ec
Red Hawk Landing
Republic Oaks
Riverside
Sa / Ec Isds Rural Metro
Salado Creek
Salado Creek Ranch
Somerset Grove
South East Central Ec
South To Pecan Valley
Southton Hollow
Southton Lake
Southton Meadows
Southton Ranch
Southton Village
Stone Garden
The Ridge At Salado Creek
Tower Lake Estates
Valencia
Woodbridge At Monte Viejo


