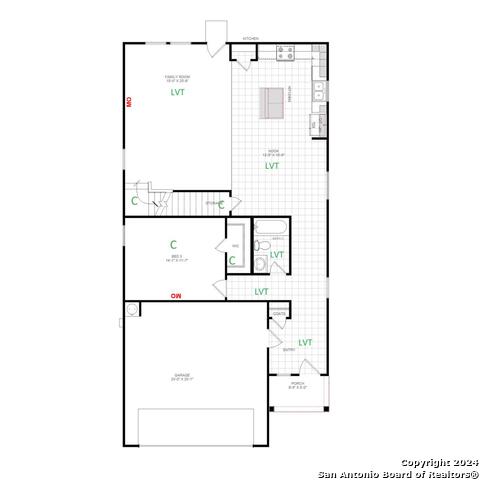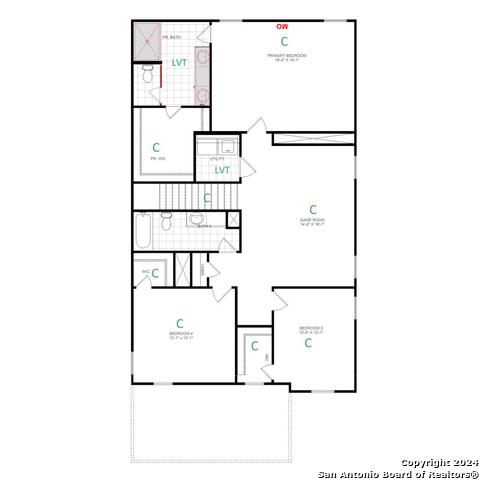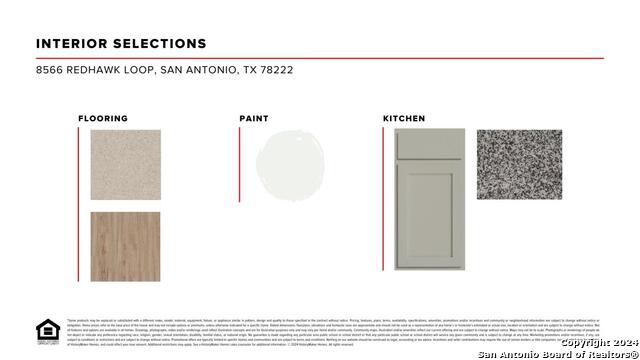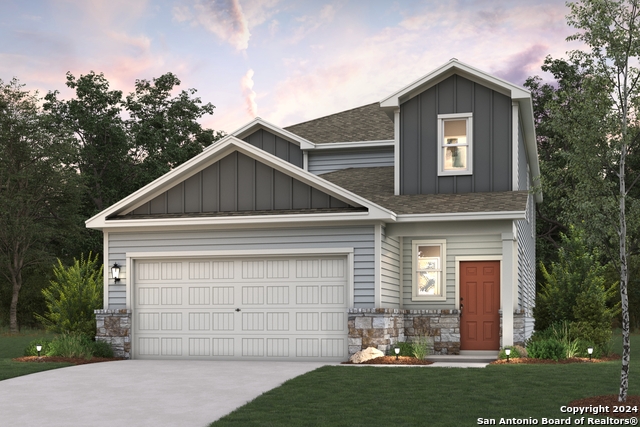8566 Redhawk Loop, San Antonio, TX 78222
Property Photos
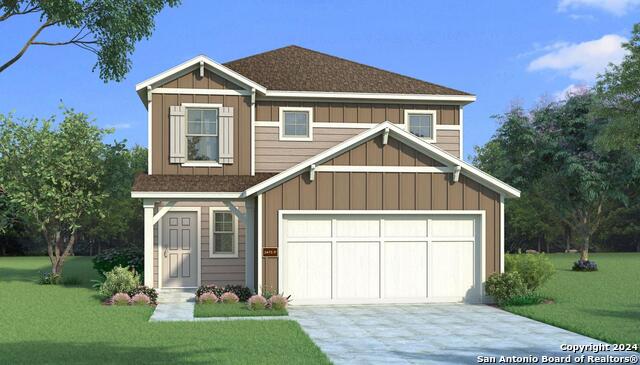
Would you like to sell your home before you purchase this one?
Priced at Only: $326,944
For more Information Call:
Address: 8566 Redhawk Loop, San Antonio, TX 78222
Property Location and Similar Properties
- MLS#: 1796069 ( Single Residential )
- Street Address: 8566 Redhawk Loop
- Viewed: 9
- Price: $326,944
- Price sqft: $134
- Waterfront: No
- Year Built: 2024
- Bldg sqft: 2440
- Bedrooms: 4
- Total Baths: 3
- Full Baths: 3
- Garage / Parking Spaces: 2
- Days On Market: 56
- Additional Information
- County: BEXAR
- City: San Antonio
- Zipcode: 78222
- Subdivision: Red Hawk Landing
- District: East Central I.S.D
- Elementary School: Harmony
- Middle School: Legacy
- High School: East Central
- Provided by: HistoryMaker Homes
- Contact: Ben Caballero
- (469) 916-5493

- DMCA Notice
-
DescriptionMLS# 1796069 Built by HistoryMaker Homes October completion! ~ This home welcomes you with an open concept. Welcome Home! Experience spacious living in this expansive two story home. The first floor features a convenient mother in law suite, while the second floor boasts a luxurious master bedroom, two guest rooms, and a fun filled game room. Perfect for multi generational families and entertaining, this home offers both comfort and versatility! Images not of actual home. Features may differ
Payment Calculator
- Principal & Interest -
- Property Tax $
- Home Insurance $
- HOA Fees $
- Monthly -
Features
Building and Construction
- Builder Name: HistoryMaker Homes
- Construction: New
- Exterior Features: Cement Fiber, Siding
- Floor: Vinyl
- Foundation: Slab
- Kitchen Length: 14
- Roof: Composition
- Source Sqft: Bldr Plans
School Information
- Elementary School: Harmony
- High School: East Central
- Middle School: Legacy
- School District: East Central I.S.D
Garage and Parking
- Garage Parking: Two Car Garage
Eco-Communities
- Energy Efficiency: 13-15 SEER AX, Double Pane Windows, Programmable Thermostat, Radiant Barrier
- Water/Sewer: City
Utilities
- Air Conditioning: One Central
- Fireplace: Not Applicable
- Heating Fuel: Electric
- Heating: Central
- Window Coverings: None Remain
Amenities
- Neighborhood Amenities: Bike Trails
Finance and Tax Information
- Days On Market: 54
- Home Owners Association Fee: 400
- Home Owners Association Frequency: Annually
- Home Owners Association Mandatory: Mandatory
- Home Owners Association Name: TBD
- Total Tax: 1.73
Rental Information
- Currently Being Leased: No
Other Features
- Block: 111
- Contract: Exclusive Agency
- Instdir: From 37S exit 410 N. Continue and get off on exit 39 from I-410 N. Turn right on WW White Road. Go straight for 1.5 miles. Red Hawk will be on the right. Enter at the second entrance
- Interior Features: Island Kitchen, Laundry Upper Level, Open Floor Plan, Two Living Area, Walk in Closets
- Legal Desc Lot: 66
- Legal Description: Lot 66 Block 111
- Miscellaneous: Under Construction
- Occupancy: Vacant
- Ph To Show: (210) 961-8762
- Possession: Negotiable
- Style: Two Story
Owner Information
- Owner Lrealreb: No
Similar Properties
Nearby Subdivisions
Agave
Bexar
Blue Ridge Ranch
Blue Rock Springs
Covington Oaks Condons
East Central Area
Foster Meadows
Green Acres
Hidden Oasis
Ida Creek
Jupe Subdivision
Jupe/manor Terrace
Lakeside
Manor Terrace
Mary Helen
N/a
Peach Grove
Pecan Valley
Pecan Valley Est
Rancho Del Lago Ph 10
Red Hawk Landing
Republic Creek
Republic Oaks
Riposa Vita
Salado Creek
Southern Hills
Spanish Trails
Spanish Trails Villas
Spanish Trails-unit 1 West
Stonegate
Surron Farms
Sutton Farms
The Meadows
Thea Meadows
Torian Village
Unknown
Willow Point


