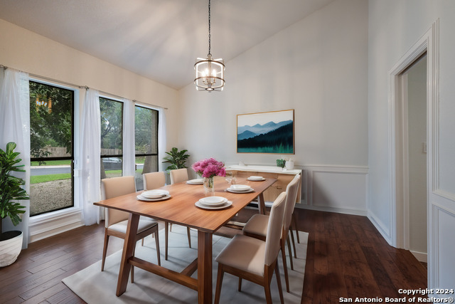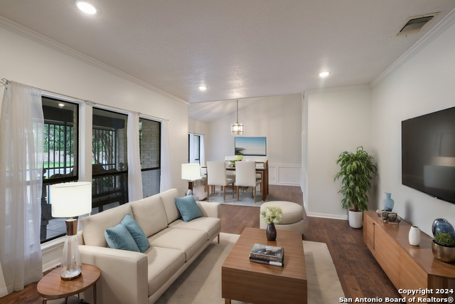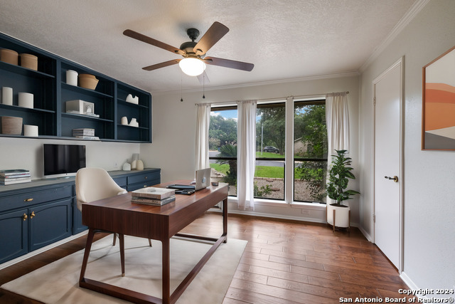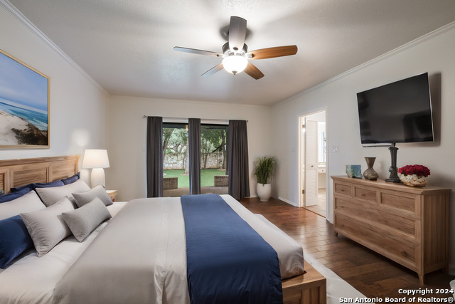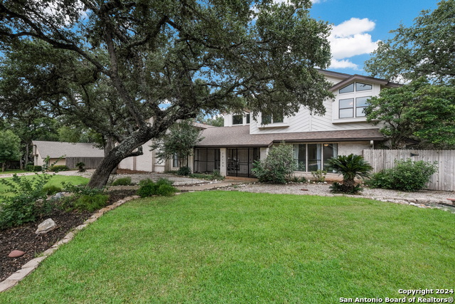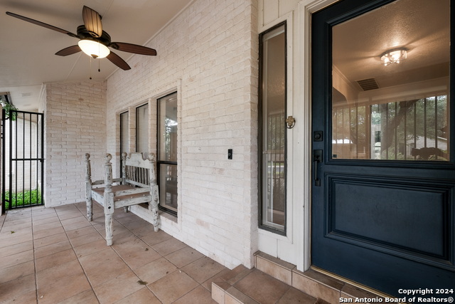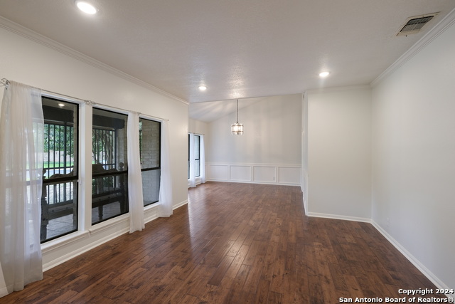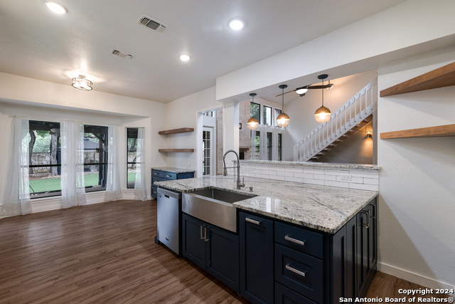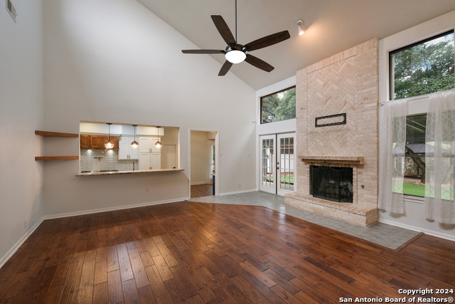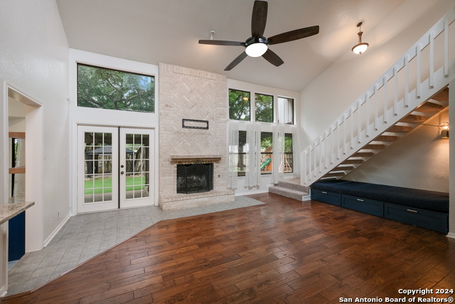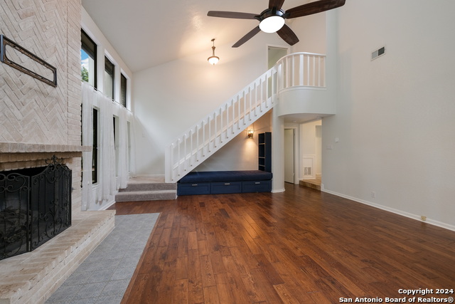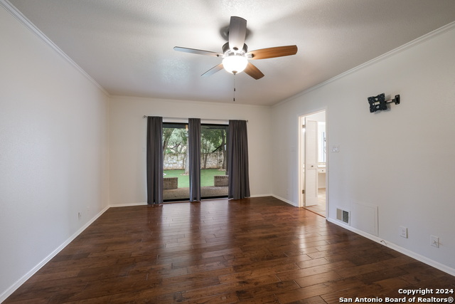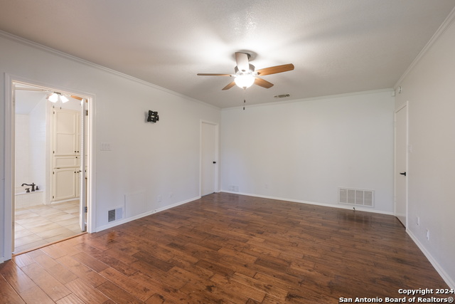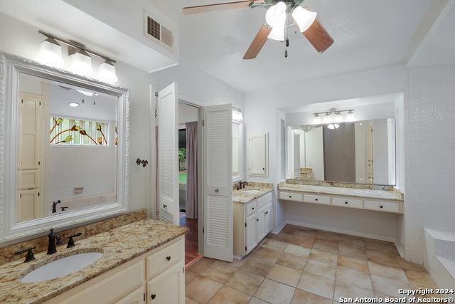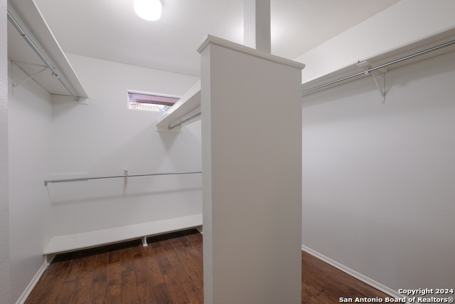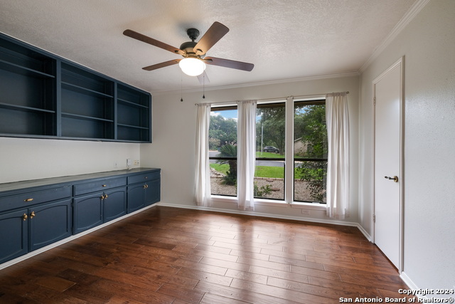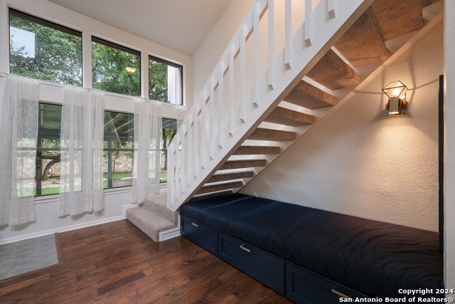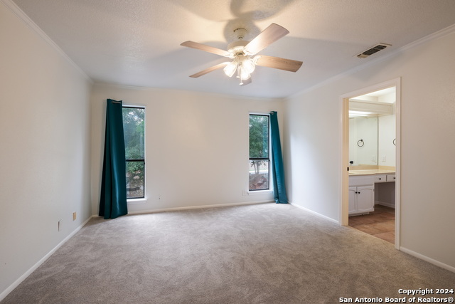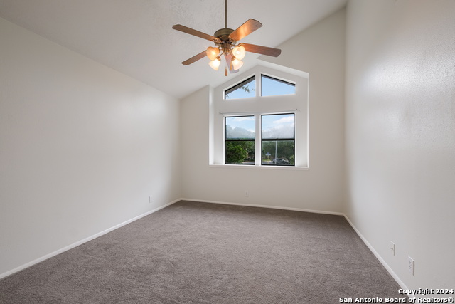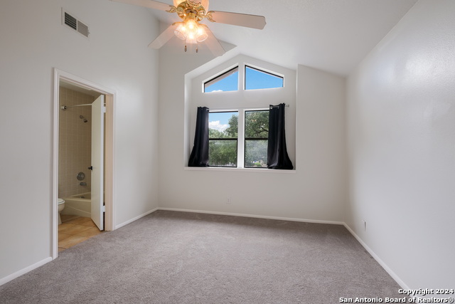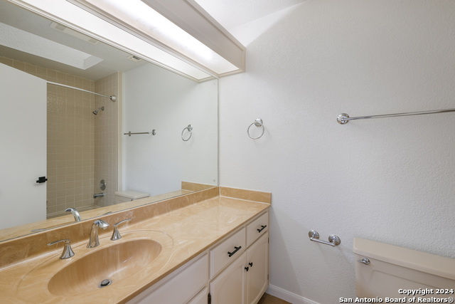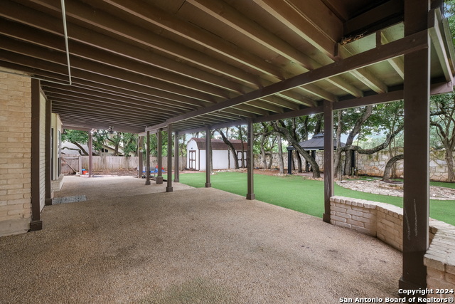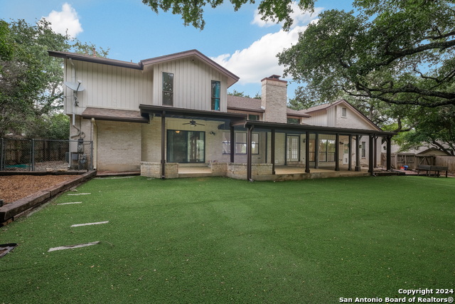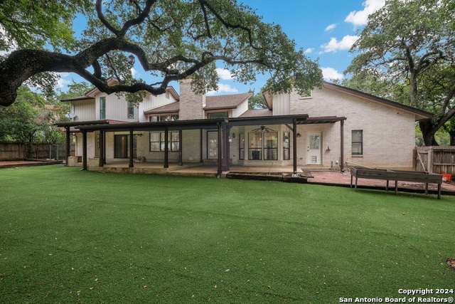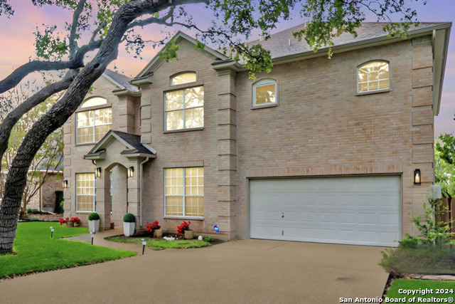13133 Hunters Ledge, San Antonio, TX 78230
Property Photos
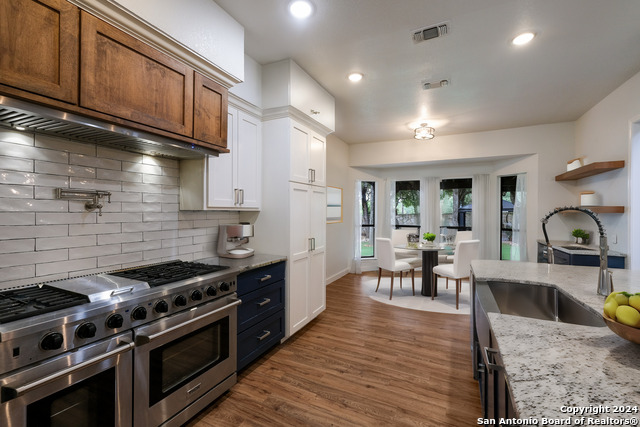
Would you like to sell your home before you purchase this one?
Priced at Only: $586,500
For more Information Call:
Address: 13133 Hunters Ledge, San Antonio, TX 78230
Property Location and Similar Properties
- MLS#: 1796265 ( Single Residential )
- Street Address: 13133 Hunters Ledge
- Viewed: 31
- Price: $586,500
- Price sqft: $185
- Waterfront: No
- Year Built: 1983
- Bldg sqft: 3176
- Bedrooms: 5
- Total Baths: 5
- Full Baths: 4
- 1/2 Baths: 1
- Garage / Parking Spaces: 3
- Days On Market: 55
- Additional Information
- County: BEXAR
- City: San Antonio
- Zipcode: 78230
- Subdivision: Hunters Creek
- District: North East I.S.D
- Elementary School: Oak Meadow
- Middle School: Jackson
- High School: Churchill
- Provided by: Levi Rodgers Real Estate Group
- Contact: Levi Rodgers
- (210) 784-6585

- DMCA Notice
-
Description*VA ASSUMPTION AVAILABLE AT 2.875%* Welcome to this beautifully appointed residence in a well established neighborhood with access to award winning NEISD schools, major highways for easy commuting, shopping, dining and downtown just 25 minutes away. This home embodies the epitome of comfort and modern living, offering a unique blend of remarkable features and an unbeatable location. One of the standout features of this property is its prime location on nearly half an acre with no HOA imposing restrictions, allowing you the freedom to enjoy a backyard oasis complete with turf yard for easy maintenance, huge covered patio, pergola and storage shed for all of your storage needs. Step inside to discover a thoughtfully designed floor plan with a remodeled kitchen, fresh interior paint throughout, updated switches and outlet covers, some updated fans and light fixtures + new carpet (June 2024). The kitchen is a chef's delight, featuring Thor gas appliances, quartz counters, ample cabinet space and a breakfast bar overlooking the main living area with wood floors and floor to ceiling brick fireplace. Crown molding and vaulted ceilings add an elegant touch to the main and formal living areas. The versatile layout includes a 5th bedroom with built in cabinetry that connects to a shared full bath, presently utilized as a functional home office space. The downstairs primary suite offers ultimate privacy with its own outside access and a full bath boasting separate vanities, a soothing soaking tub, and a newly renovated tiled shower (June 2024). Practicality meets luxury with a three car garage providing ample space for your vehicles and storage needs. In terms of location, this residence offers unmatched convenience within Loop 1604, granting quick access to Oak Meadow school, the Jewish Community Center, and the prestigious medical center, all just a short drive away. Additionally, the neighborhood offers voluntary amenities including outstanding swimming and tennis programs, adding to the appeal of this fantastic location. Don't miss the chance to make this exquisite San Antonio home your own. Experience the ideal blend of comfort, sophistication, and a vibrant community. Same day showings available discover the endless possibilities that await you in this remarkable abode.
Payment Calculator
- Principal & Interest -
- Property Tax $
- Home Insurance $
- HOA Fees $
- Monthly -
Features
Building and Construction
- Apprx Age: 41
- Builder Name: UNKNOWN
- Construction: Pre-Owned
- Exterior Features: Brick, Siding, Cement Fiber
- Floor: Carpeting, Saltillo Tile, Ceramic Tile, Wood
- Foundation: Slab
- Kitchen Length: 12
- Other Structures: Pergola
- Roof: Composition
- Source Sqft: Appsl Dist
Land Information
- Lot Description: 1/4 - 1/2 Acre, Mature Trees (ext feat), Secluded, Level
- Lot Improvements: Street Paved, Curbs, Street Gutters, Sidewalks, Streetlights, Fire Hydrant w/in 500', Asphalt, City Street
School Information
- Elementary School: Oak Meadow
- High School: Churchill
- Middle School: Jackson
- School District: North East I.S.D
Garage and Parking
- Garage Parking: Three Car Garage, Attached, Side Entry
Eco-Communities
- Energy Efficiency: Programmable Thermostat, Double Pane Windows, Energy Star Appliances, High Efficiency Water Heater, Ceiling Fans
- Green Features: Drought Tolerant Plants
- Water/Sewer: Water System, Sewer System, City
Utilities
- Air Conditioning: Two Central
- Fireplace: One, Family Room, Gas Logs Included, Gas, Gas Starter, Stone/Rock/Brick
- Heating Fuel: Natural Gas
- Heating: Central, 2 Units
- Recent Rehab: No
- Utility Supplier Elec: CPS
- Utility Supplier Gas: SAWS
- Utility Supplier Grbge: SAWS
- Utility Supplier Sewer: SAWS
- Utility Supplier Water: SAWS
- Window Coverings: Some Remain
Amenities
- Neighborhood Amenities: Pool, Tennis, Clubhouse
Finance and Tax Information
- Days On Market: 40
- Home Owners Association Mandatory: Voluntary
- Total Tax: 12607.66
Rental Information
- Currently Being Leased: No
Other Features
- Contract: Exclusive Right To Sell
- Instdir: Lockhill Selma, turn onto Hunters Cir. St, Left on Hunters Breeze St, Left on Hunters Ledge, Property on Left
- Interior Features: Two Living Area, Liv/Din Combo, Eat-In Kitchen, Two Eating Areas, Breakfast Bar, Utility Room Inside, Secondary Bedroom Down, High Ceilings, Open Floor Plan, Cable TV Available, High Speed Internet, Laundry Lower Level, Laundry Room, Telephone, Walk in Closets
- Legal Desc Lot: 66
- Legal Description: NCB 16961 BLK 2 LOT 66
- Miscellaneous: City Bus, Virtual Tour, School Bus
- Occupancy: Vacant
- Ph To Show: 210-222-2227
- Possession: Closing/Funding
- Style: Two Story, Traditional
- Views: 31
Owner Information
- Owner Lrealreb: No
Similar Properties
Nearby Subdivisions
Carmen Heights
Charter Oaks
Colonial Hills
Colonial Oaks
Colonial Village
Colonies North
Creekside Court
Dreamland Oaks
Elm Creek
Estates Of Alon
Foothills
Gdn Hms At Shavano Ridge
Green Briar
Hidden Creek
Hunters Creek
Hunters Creek North
Huntington Place
Inverness
Kings Grant Forest
Mission Oaks
Mission Trace
N/a
Oakcreek Northwest
Orsinger Lane
Orsinger Lane Gdn Hmsns
Park Forest
River Oaks
Shavano Creek
Shavano Forest
Shavano Heights
Shavano Ridge
Shenandoah
Summit Of Colonies N
The Enclave At Elm Creek - Bex
The Summit
Wellsprings
Whispering Oaks
Woodland Manor
Woods Of Alon


