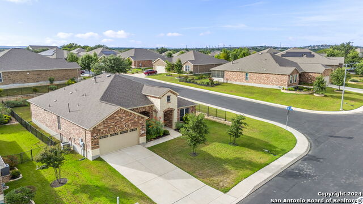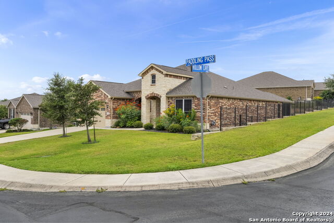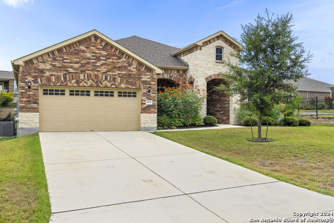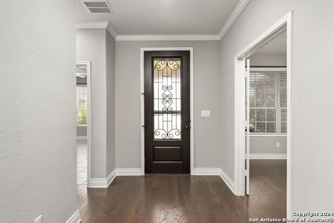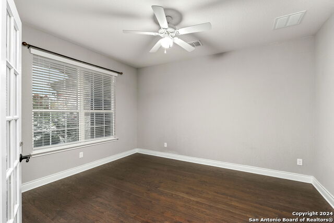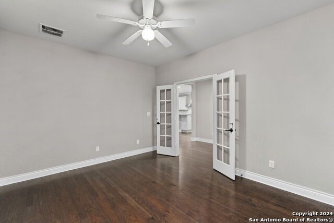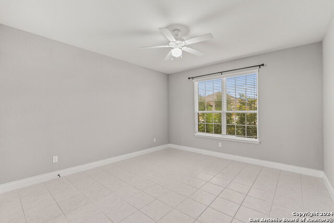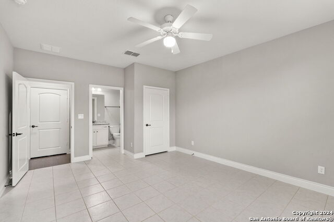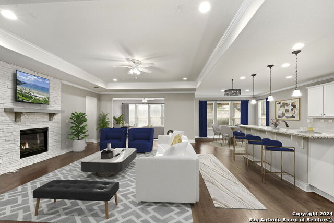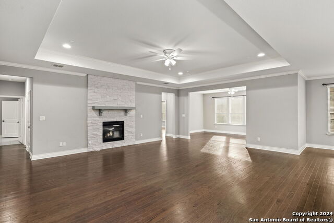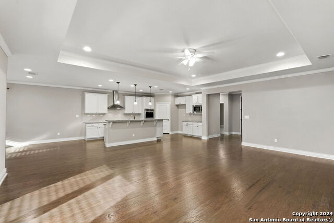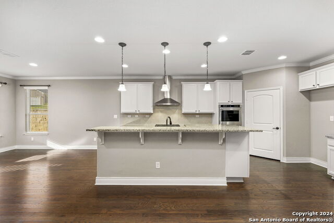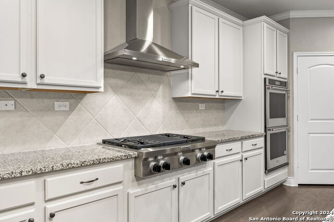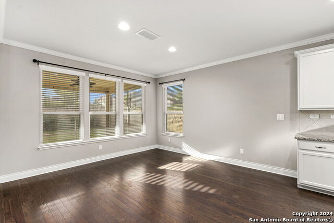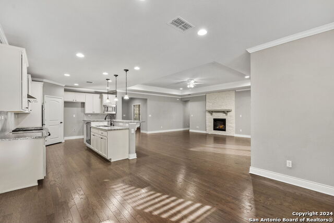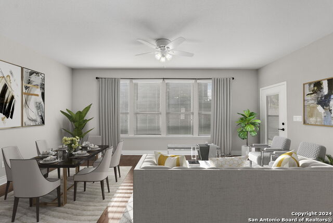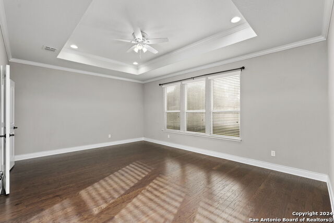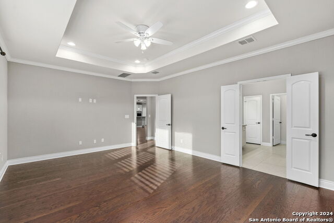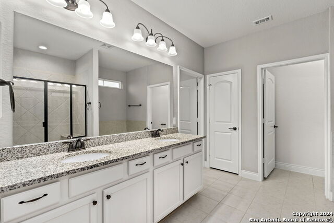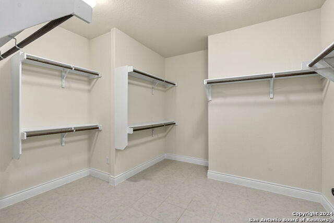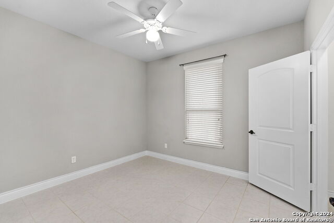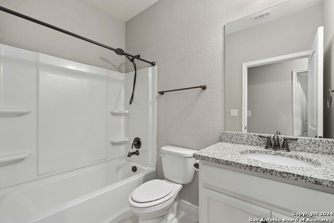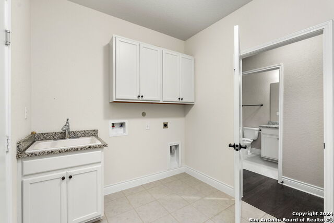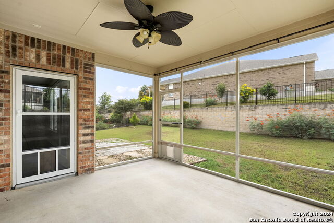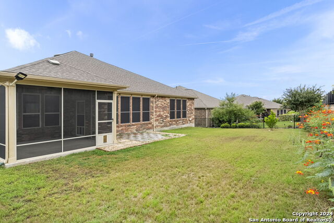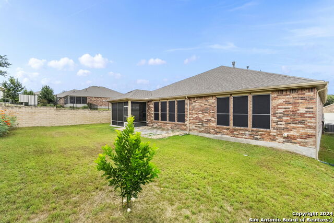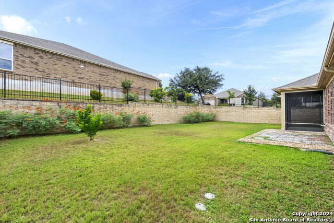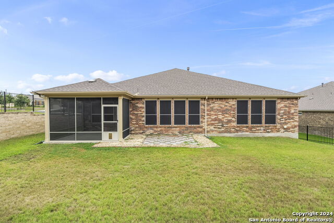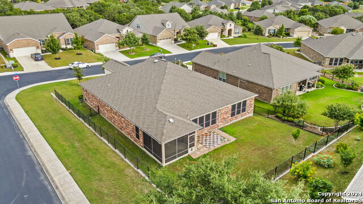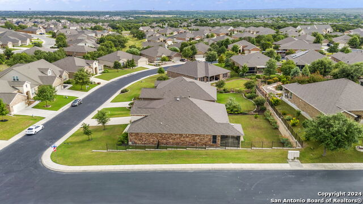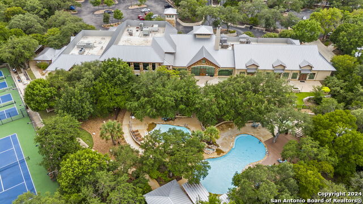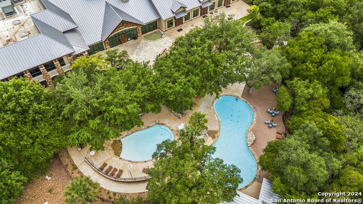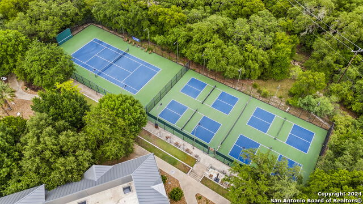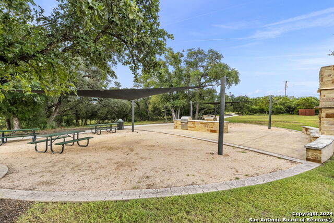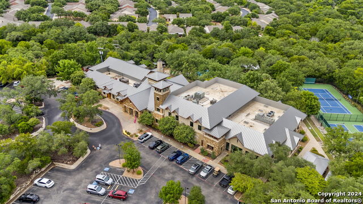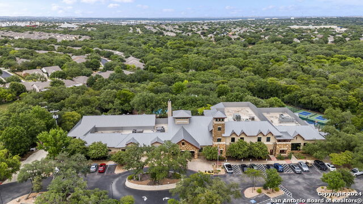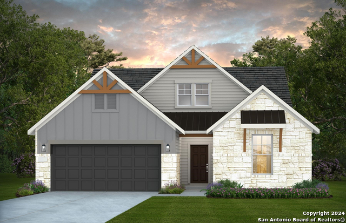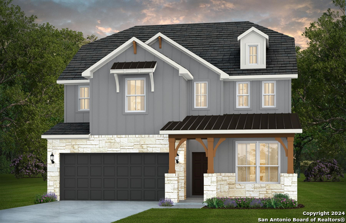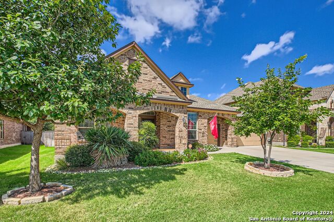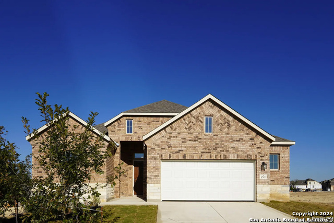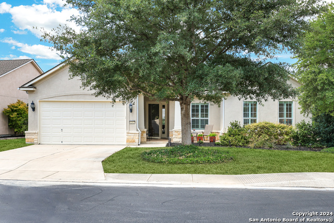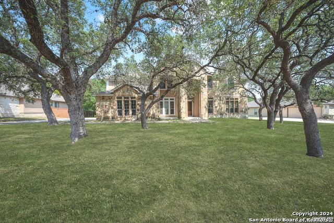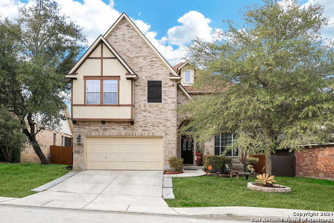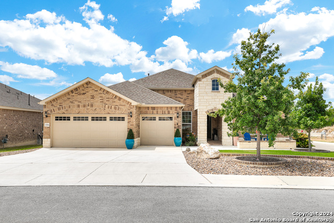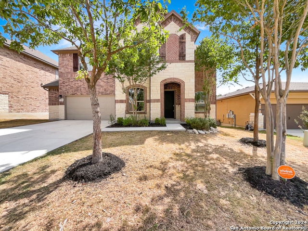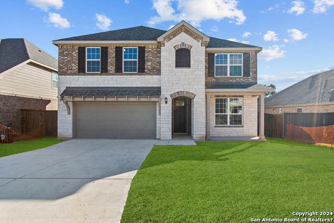4131 Paddling Pass, San Antonio, TX 78253
Property Photos
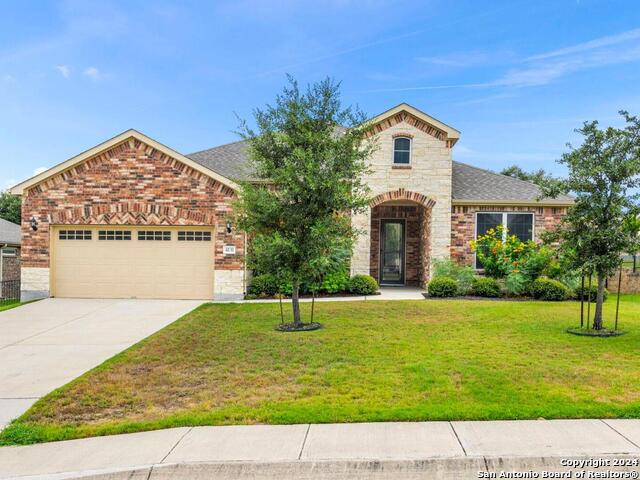
Would you like to sell your home before you purchase this one?
Priced at Only: $524,000
For more Information Call:
Address: 4131 Paddling Pass, San Antonio, TX 78253
Property Location and Similar Properties
- MLS#: 1796360 ( Single Residential )
- Street Address: 4131 Paddling Pass
- Viewed: 15
- Price: $524,000
- Price sqft: $199
- Waterfront: No
- Year Built: 2018
- Bldg sqft: 2630
- Bedrooms: 3
- Total Baths: 3
- Full Baths: 3
- Garage / Parking Spaces: 2
- Days On Market: 55
- Additional Information
- County: BEXAR
- City: San Antonio
- Zipcode: 78253
- Subdivision: Hill Country Retreat
- District: Northside
- Elementary School: HOFFMANN
- Middle School: Dolph Briscoe
- High School: Taft
- Provided by: Coldwell Banker D'Ann Harper, REALTOR
- Contact: Ana Martinez
- (210) 606-4029

- DMCA Notice
-
Description*** OPEN HOUSE SATURDAY, AUGUST 17TH 11 2 PM *** Welcome home to Hill Country Retreat, an exclusive 55+ active adult community designed to offer a vibrant and fulfilling lifestyle. This charming, well maintained one story home by Pulte Homes is nestled on a 0.2549 acre corner lot in the serene, gated Del Webb Hill Country Retreat community. This home, an entertainer's dream, perfectly blends serene surroundings with proximity to essential amenities in the Alamo Ranch area. Featuring four sided stone and brick masonry, it is located in the desirable Northwest side of town, offering great potential for appreciating resale value. As you enter, you're greeted by an atmosphere of elegance. The study and a guest suite with a private bathroom are at the entrance, bathed in natural light and featuring unique architectural details. The recessed ceiling design in the family room guides your eyes upward, highlighting the intricate craftsmanship. The open concept family room, kitchen, casual dining area, and living room or sunroom lead out to the backyard. The heart of the home is the luxurious family room with a glass enclosed gas log stone wall fireplace. It seamlessly flows into a gourmet kitchen featuring a built in gas stove, double ovens, a microwave, a dishwasher, granite countertops, a diamond ceramic tile backsplash, white cabinets with soft close drawers, and energy efficient stainless steel KitchenAid appliances. The home features three bedrooms, each with a walk in closet, and three full bathrooms, two with walk in showers. The home has wood and tile flooring throughout and no carpet. The primary bedroom is a luxurious retreat with a recessed ceiling design and windows that flood the room with natural light. The bathroom includes a freestanding bathtub, a stand alone walk in shower, and a walk in closet. Step outside to discover your oasis. Pass through the living room or sunroom into a screened in porch (lanai). The backyard provides a peaceful canvas, ready for your customization to create an enchanting outdoor space. Enjoy cooking with a gas stub connection for your grill. Additional features include a spacious laundry room with cabinets and a granite countertop with a sink, crown molding in several rooms, double pane windows, storm doors, ceiling fans in every bedroom, a pre plumb for a water softener and water osmosis, a Bluetooth enabled video doorbell device, a Wi Fi enabled thermostat, rain gutters, and an irrigation system. The home is HERs rated and energy star certified. The community boasts a large clubhouse with top caliber amenities, including about 5 miles of walking trails, indoor and outdoor pools, hot tubs, tennis and pickleball courts, fitness classes, bocce ball, an indoor track, a workout room, a ballroom, a library, a billiards room, separate locker, and showers and dressing areas. The Lifestyle staff and volunteers organize numerous events, including wellness and exercise classes, cultural events, outdoor excursions, neighborhood parades, monthly bingo and karaoke, and group volunteering. Conveniently situated with easy access to Loop 1604, TX 16, TX 151, and IH 10, explore outstanding amenities, attractions, shopping, and restaurants at Alamo Ranch, The Shops at La Cantera, The Rim, and local parks such as Government Canyon State Park and the Greenway Trails System. Close to Lackland AFB and Joint Base Camp Bullis, this home is not just a dwelling; it's a narrative of comfort, convenience, and community. Capture the chance to turn this exceptional location into your home, featuring acclaimed Northside schools, private schools, and no city taxes. This home, community, and prime location offer a lifestyle that transcends the ordinary. Move into a story waiting to be told in this next chapter of your life.
Payment Calculator
- Principal & Interest -
- Property Tax $
- Home Insurance $
- HOA Fees $
- Monthly -
Features
Building and Construction
- Builder Name: Pulte Homes
- Construction: Pre-Owned
- Exterior Features: Brick, 4 Sides Masonry, Stone/Rock
- Floor: Ceramic Tile, Wood
- Foundation: Slab
- Kitchen Length: 13
- Roof: Composition
- Source Sqft: Appsl Dist
Land Information
- Lot Description: Corner, 1/4 - 1/2 Acre, Gently Rolling, Level
- Lot Dimensions: 80x139
- Lot Improvements: Street Paved, Curbs, Street Gutters, Sidewalks, Streetlights
School Information
- Elementary School: HOFFMANN
- High School: Taft
- Middle School: Dolph Briscoe
- School District: Northside
Garage and Parking
- Garage Parking: Two Car Garage
Eco-Communities
- Energy Efficiency: 13-15 SEER AX, Programmable Thermostat, Double Pane Windows, Radiant Barrier, Low E Windows, Ceiling Fans
- Green Certifications: HERS Rated, Energy Star Certified
- Green Features: EF Irrigation Control
- Water/Sewer: Water System, Sewer System
Utilities
- Air Conditioning: One Central
- Fireplace: One, Family Room, Gas, Stone/Rock/Brick, Glass/Enclosed Screen
- Heating Fuel: Natural Gas
- Heating: Central
- Utility Supplier Elec: CPS
- Utility Supplier Gas: Grey Forest
- Utility Supplier Grbge: Tiger
- Utility Supplier Sewer: SAWS
- Utility Supplier Water: SAWS
- Window Coverings: All Remain
Amenities
- Neighborhood Amenities: Controlled Access, Pool, Tennis, Clubhouse, Park/Playground, Jogging Trails, Bike Trails, BBQ/Grill, Other - See Remarks
Finance and Tax Information
- Days On Market: 302
- Home Owners Association Fee: 505.36
- Home Owners Association Frequency: Quarterly
- Home Owners Association Mandatory: Mandatory
- Home Owners Association Name: HILL COUNTRY RETREAT OWNER'S ASSOCIATION
- Total Tax: 9324
Rental Information
- Currently Being Leased: No
Other Features
- Accessibility: 2+ Access Exits, Entry Slope less than 1 foot, No Carpet, No Steps Down, Level Lot, Level Drive, No Stairs, First Floor Bath, Full Bath/Bed on 1st Flr, First Floor Bedroom, Wheelchair Accessible
- Block: 145
- Contract: Exclusive Right To Sell
- Instdir: From TW-151 W, continue onto Alamo Ranch Pkwy. Use the left 2 lanes to turn left onto Del Webb Blvd. Turn right onto Del Webb Blvd/Del Webb Pkwy. Turn left onto Paddling Pass.
- Interior Features: One Living Area, Separate Dining Room, Eat-In Kitchen, Two Eating Areas, Island Kitchen, Walk-In Pantry, Study/Library, Utility Room Inside, 1st Floor Lvl/No Steps, High Ceilings, Open Floor Plan, Cable TV Available, High Speed Internet, Laundry Main Level, Laundry Room, Telephone, Walk in Closets, Attic - Partially Floored, Attic - Radiant Barrier Decking
- Legal Description: CB 4400L (ALAMO RANCH UT48A PH-2, PUD), BLOCK 145 LOT 4
- Miscellaneous: No City Tax, Additional Bldr Warranty, Cluster Mail Box, School Bus, As-Is
- Occupancy: Vacant
- Ph To Show: 210-222-2227
- Possession: Closing/Funding
- Style: One Story
- Views: 15
Owner Information
- Owner Lrealreb: No
Similar Properties
Nearby Subdivisions
Afton Oaks Enclave - Bexar Cou
Alamo Estates
Alamo Ranch
Alamo Ranch (common) / Alamo R
Alamo Ranch 13b
Alamo Ranch Ut-54 Ph-2
Alamo Ranch/enclave
Aston Park
Bear Creek Hills
Bella Vista
Bexar
Bison Ridge At Westpointe
Blue Ridge Ranch
Bruce Haby Subdivision
Caracol Creek
Caracol Heights
Cobblestone
Falcon Landing
Fronterra At Westpointe
Fronterra At Westpointe - Bexa
Gordons Grove
Green Glen Acres
Heights Of Westcreek
Hidden Oasis
Highpoint At Westcreek
Hill Country Gardens
Hill Country Retreat
Huners Ranch
Hunters Ranch
Jaybar Ranch
Megans Landing
Monticello Ranch
Morgan Heights
Morgan Meadows
Morgans Heights
N/a
North San Antonio Hi
Out/medina
Park At Westcreek
Preserve At Culebra
Quail Meadow
Redbird Ranch
Ridgeview
Ridgeview Ranch
Riverstone At Westpointe
Riverstone-ut
Rolling Oaks
Rolling Oaks Estates
Rustic Oaks
Saddle Creek Estates (ns)
Santa Maria At Alamo Ranch
Stevens Ranch
Stolte Ranch
Talley Fields
Tamaron
Terraces At Alamo Ranch
The Park At Cimarron Enclave -
The Preserve At Alamo Ranch
The Summit At Westcreek
The Trails At Westpointe
Thomas Pond
Timber Creek
Trails At Alamo Ranch
Trails At Culebra
Veranda
Villages Of Westcreek
Villas Of Westcreek
Vista
Waterford Park
West Creek Gardens
West Creek/woods Of
West Oak Estates
West View
Westcreek
Westcreek Gardens
Westcreek Oaks
Westcreek/willow Brook
Westoak Estates
Westpoint East
Westpointe East
Westview
Westwinds At Alamo Ranch
Westwinds Lonestar
Westwinds-summit At Alamo Ranc
Winding Brook
Wynwood Of Westcreek



