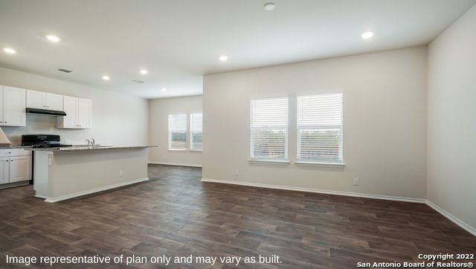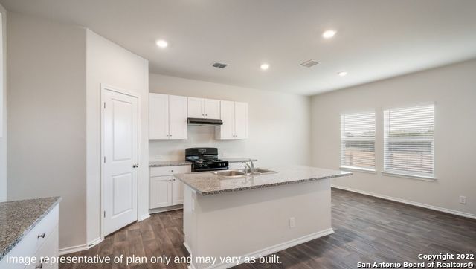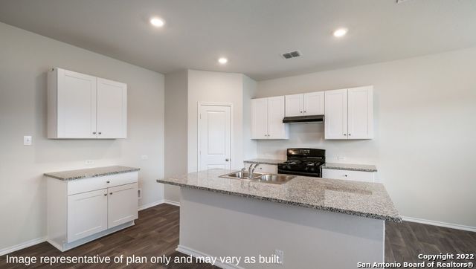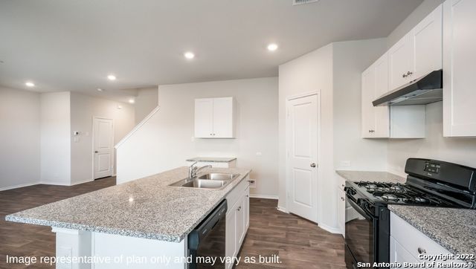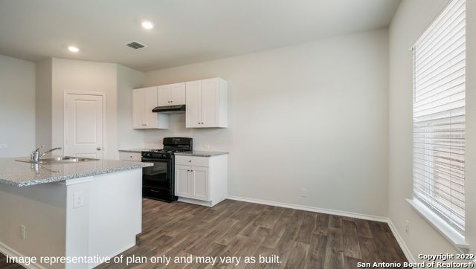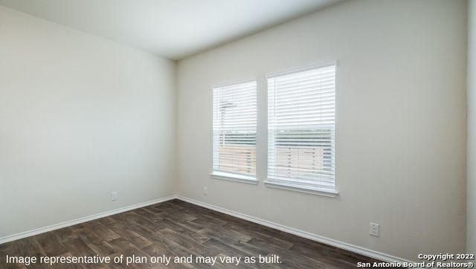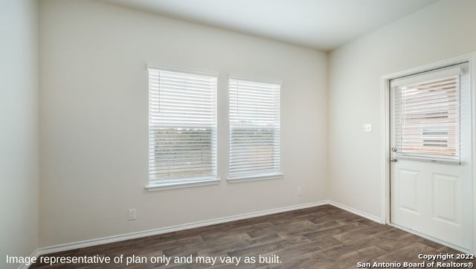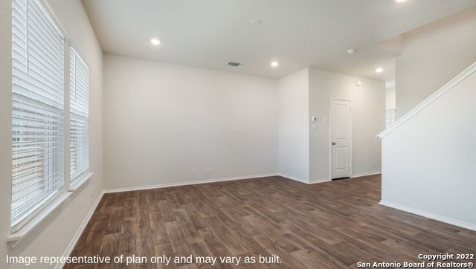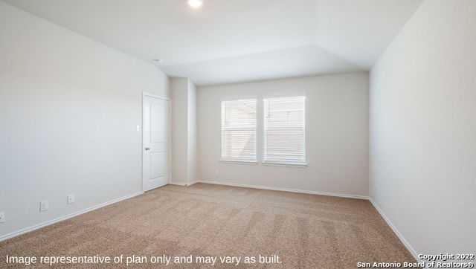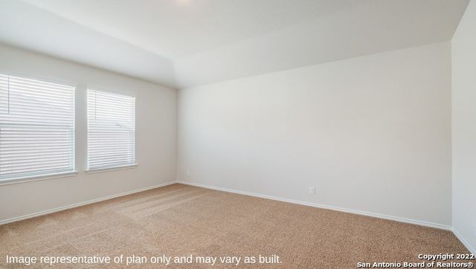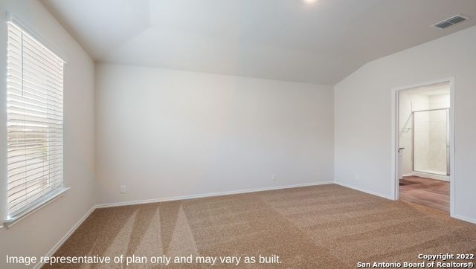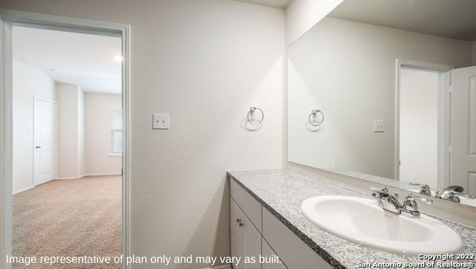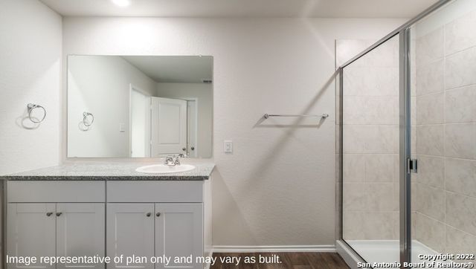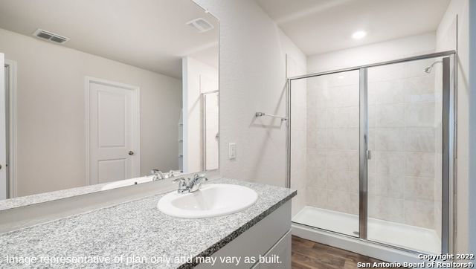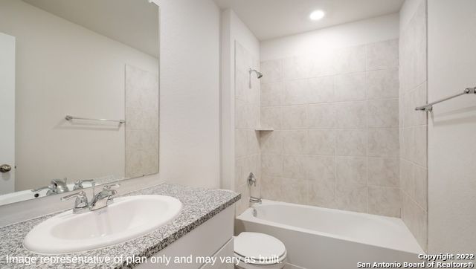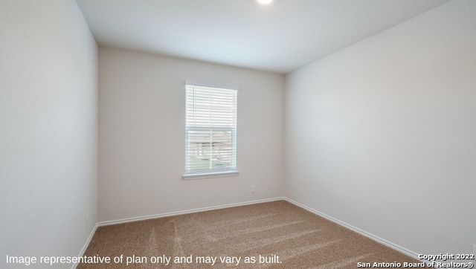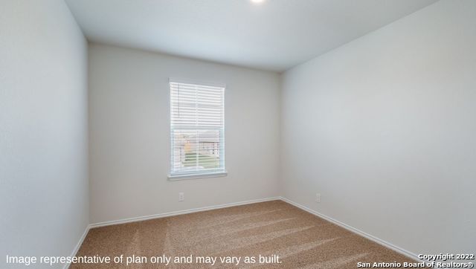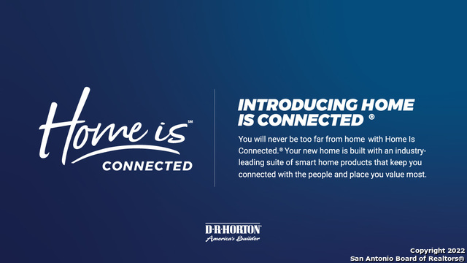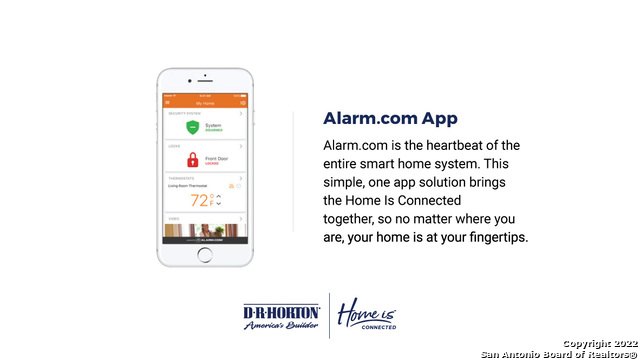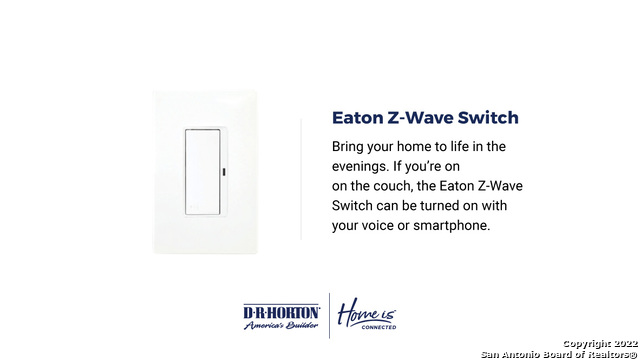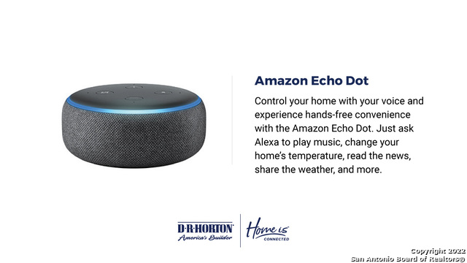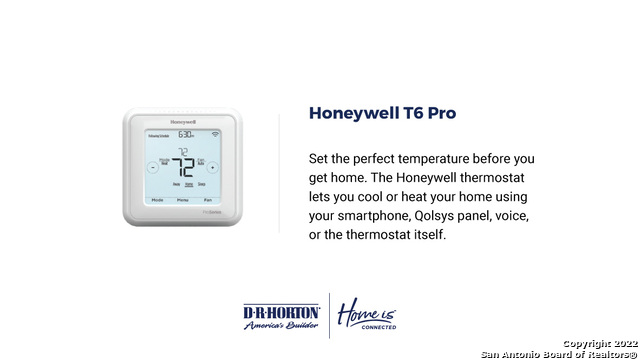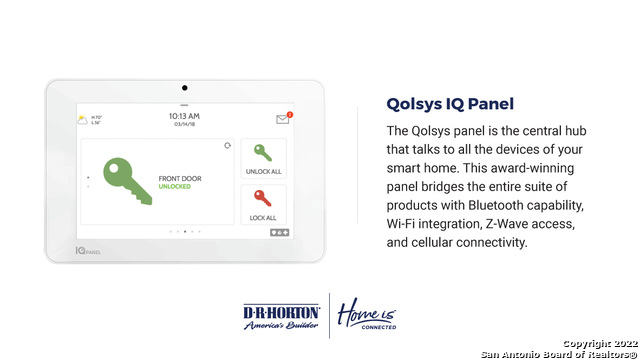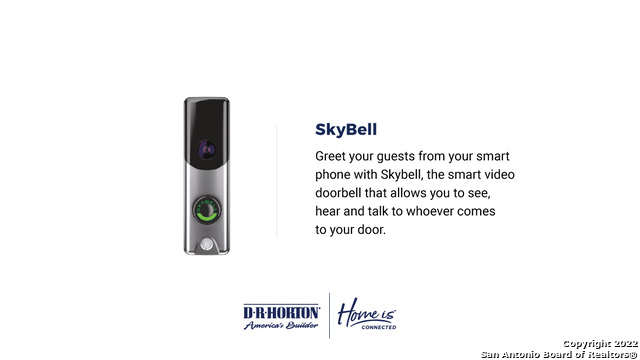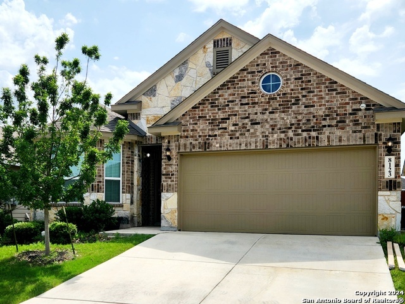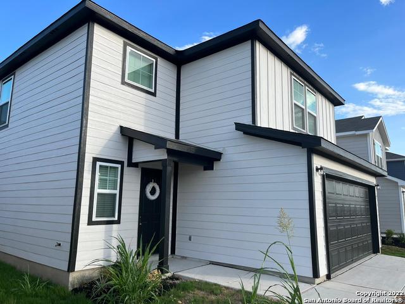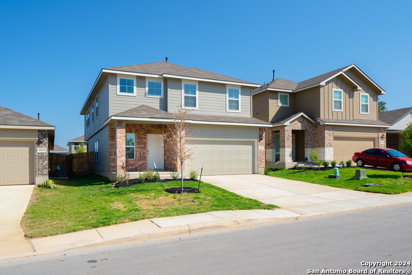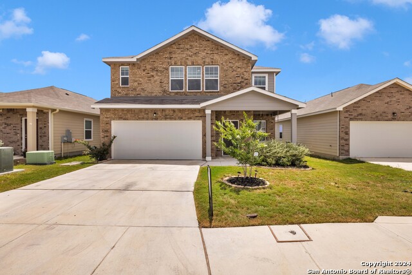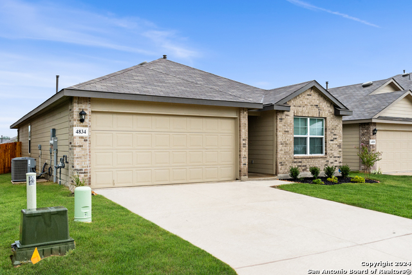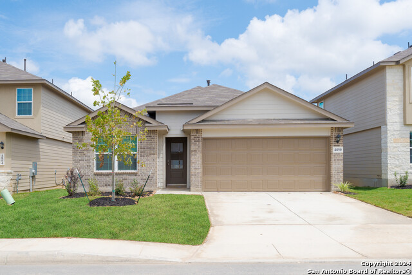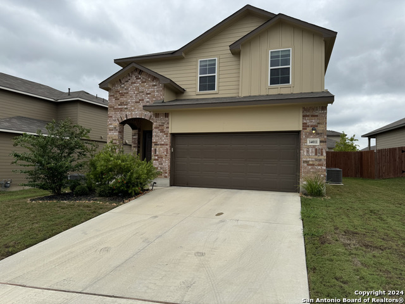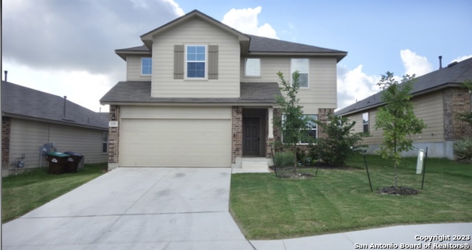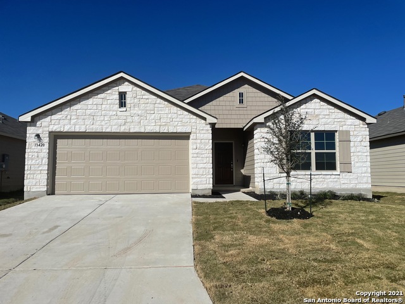5602 James Trace Dr., San Antonio, TX 78253
Property Photos
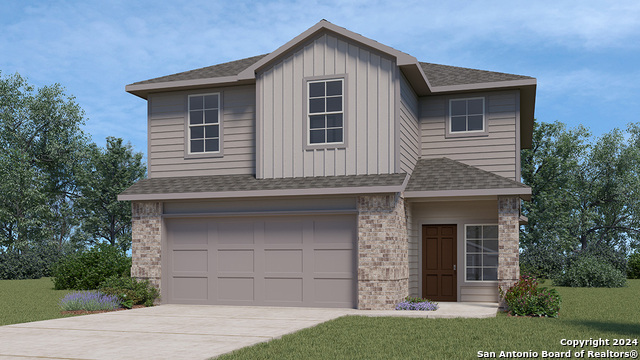
Would you like to sell your home before you purchase this one?
Priced at Only: $2,175
For more Information Call:
Address: 5602 James Trace Dr., San Antonio, TX 78253
Property Location and Similar Properties
- MLS#: 1796927 ( Residential Rental )
- Street Address: 5602 James Trace Dr.
- Viewed: 13
- Price: $2,175
- Price sqft: $1
- Waterfront: No
- Year Built: 2024
- Bldg sqft: 1700
- Bedrooms: 3
- Total Baths: 3
- Full Baths: 2
- 1/2 Baths: 1
- Days On Market: 52
- Additional Information
- County: BEXAR
- City: San Antonio
- Zipcode: 78253
- Subdivision: The Arbor At Riverstone
- District: Northside
- Elementary School: Cole
- Middle School: Bernal
- High School: Harlan
- Provided by: Keller Williams Heritage
- Contact: R.J. Reyes
- (210) 842-5458

- DMCA Notice
-
DescriptionWelcome to The Emma, a two story home located in The Arbor at Westpointe in San Antonio, TX. This floor plan offers 2 classic exteriors, 2 car garage, and a full yard landscaping and irrigation package, ensuring that your home looks it's best every single day. Inside this 3 bedroom, 2.5 bathroom home, you'll find 1700 square feet of living space. The entry opens to grand family room before flowing into the kitchen and dining area with an open floorplan concept. The gourmet kitchen includes granite counter tops, shaker style cabinetry, stainless steel appliances, large breakfast island, and spacious pantry. Head up the stairs to find the main bedroom suite, all secondary bedrooms, the laundry room, and a second full bath. The Emma layout is perfect if you love entertaining downstairs and relaxing upstairs. The private main bedroom features an attractive ensuite with plenty of shelving space and shaker style cabinetry. A spacious tiled walk in shower, separate door for your toilet, and large walk in closet provide all the space and convenience you need. Additional features of The Emma floor plan include sheet vinyl flooring throughout the home, granite bathroom countertops, and a covered back patio (per plan). This home includes our HOME IS CONNECTED base package. Using one central hub that talks to all the devices in your home, you can control the lights, thermostat and locks, all from your cellular device.
Payment Calculator
- Principal & Interest -
- Property Tax $
- Home Insurance $
- HOA Fees $
- Monthly -
Features
Building and Construction
- Builder Name: D.R. HORTON
- Exterior Features: Brick, Cement Fiber
- Flooring: Vinyl
- Foundation: Slab
- Kitchen Length: 15
- Roof: Composition
- Source Sqft: Bldr Plans
School Information
- Elementary School: Cole
- High School: Harlan HS
- Middle School: Bernal
- School District: Northside
Garage and Parking
- Garage Parking: Two Car Garage, Attached
Eco-Communities
- Energy Efficiency: 13-15 SEER AX, Programmable Thermostat, Double Pane Windows, Radiant Barrier, Low E Windows
- Water/Sewer: Water System
Utilities
- Air Conditioning: One Central
- Fireplace: Not Applicable
- Heating: Central
- Utility Supplier Elec: CPS
- Utility Supplier Gas: CPS
- Utility Supplier Sewer: SAWS
- Utility Supplier Water: SAWS
- Window Coverings: All Remain
Amenities
- Common Area Amenities: None
Finance and Tax Information
- Application Fee: 50
- Days On Market: 36
- Max Num Of Months: 12
- Pet Deposit: 500
- Security Deposit: 500
Rental Information
- Tenant Pays: Gas/Electric, Water/Sewer, Yard Maintenance, Garbage Pickup, Security Monitoring, Renters Insurance Required, Other
Other Features
- Application Form: ONLINE
- Apply At: HTTPS://WWW.THEARBORATRIV
- Instdir: Model home located at 5512 Trinity Run
- Interior Features: One Living Area, Two Living Area, Eat-In Kitchen, Breakfast Bar, Utility Room Inside, All Bedrooms Upstairs, Open Floor Plan, Laundry Room, Walk in Closets
- Legal Description: BLOCK 53 LOT_195
- Min Num Of Months: 12
- Miscellaneous: Not Applicable
- Occupancy: Vacant
- Personal Checks Accepted: No
- Ph To Show: 210.796.4498
- Restrictions: Smoking Outside Only, Other
- Salerent: For Rent
- Section 8 Qualified: No
- Style: Two Story, Contemporary
- Views: 13
Owner Information
- Owner Lrealreb: No
Similar Properties
Nearby Subdivisions
Alamo Ranch
Amanda Acres
Ashton Park
Aston Park
Bella Vista
Bison Ridge At Westpointe
Caracol Creek
Caracol Creek Ns
Cobblestone
Enclave At Westpointe Village
Falcon Landing
Fronterra At Westpointe
Fronterra At Westpointe - Bexa
Gramercy Village
Gramercy Village Enclave
Heights Of Westcreek
Highpoint At Westcreek
Hill Country Retreat
Hunters Ranch
Monticello Ranch
Morgan Heights
Morgan Meadows
Morgans Meadows
N/a
North San Antonio Hi
Park At Westcreek
Preserve At Culebra
Quail Meadow
Redbird Ranch
Riverstone
Riverstone At Westpointe
Riverstone-ut
Rolling Oaks
Rustic Oaks
San Geronimo
Stevens Ranch
Terraces At Alamo Ranch
The Arbor At Rierstone
The Arbor At Riverstone
The Preserve At Alamo Ranch
The Trails At Westpointe
The Woods Of Westcreek
Timberwood Park
Trails A Culebra
Trails At Alamo Ranch
Trails At Culebra
Villages Of Westcreek
Villas Of Westcreek
Vistas Of Westcreek
Waterford Park
Westcreek
Westcreek Oaks
Westcreek/royal Oaks
Westpoint East
Westpointe East
Westpointe North
Westwinds Lonestar
Westwinds-summit At Alamo Ranc
Winding Brook
Wynwood Of Westcreek


