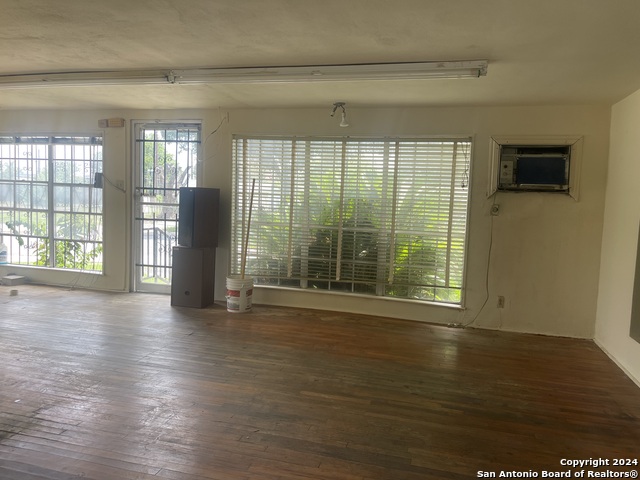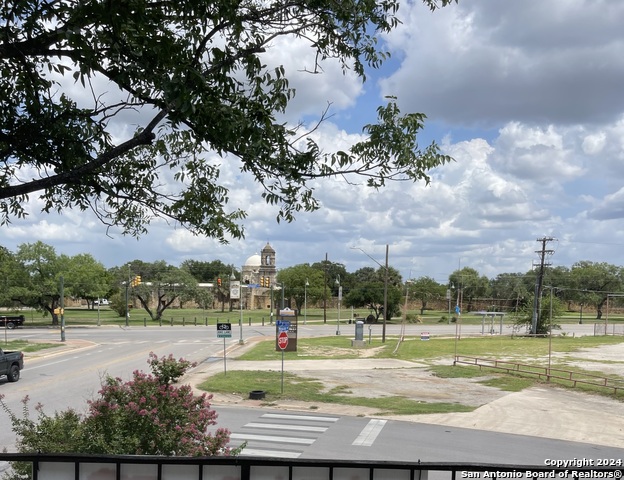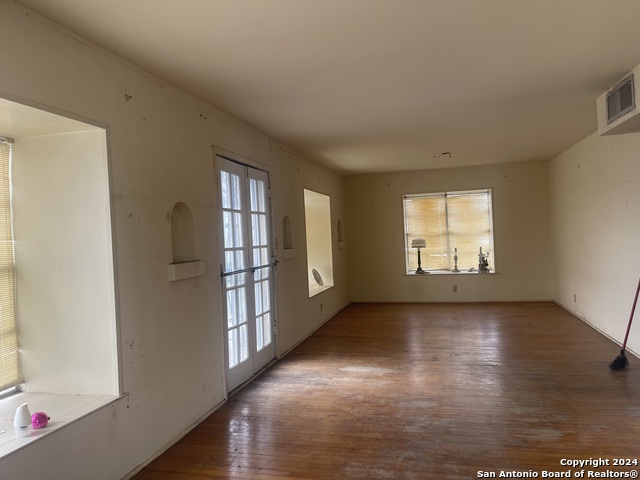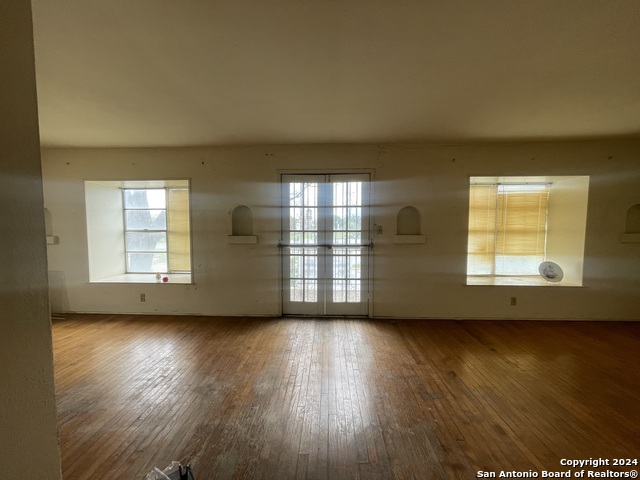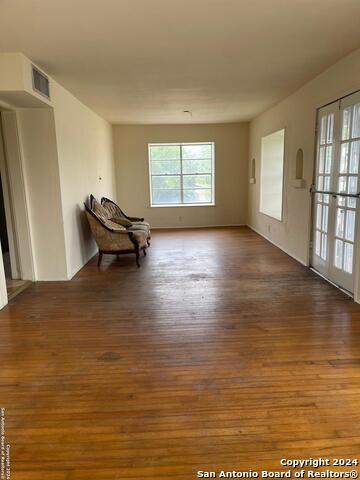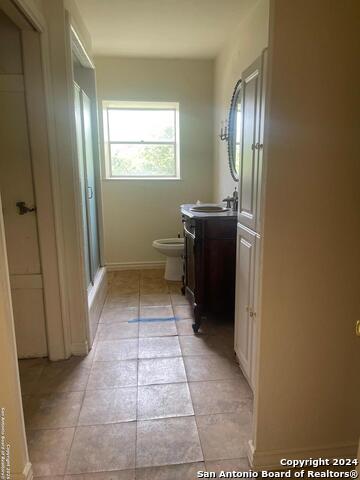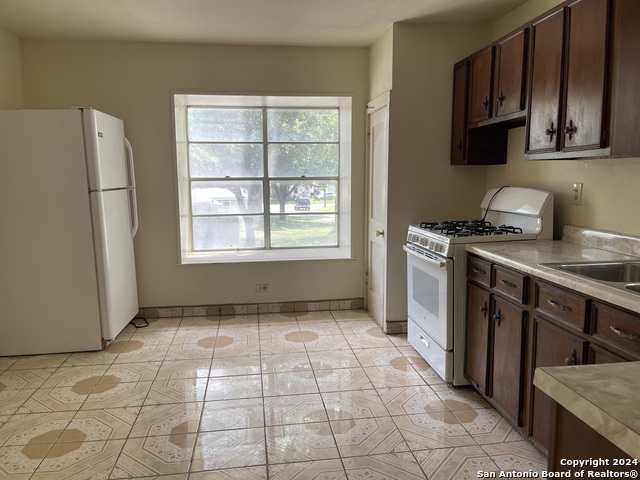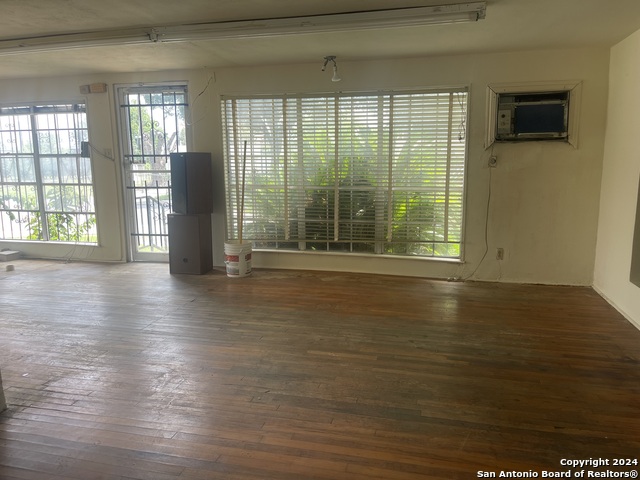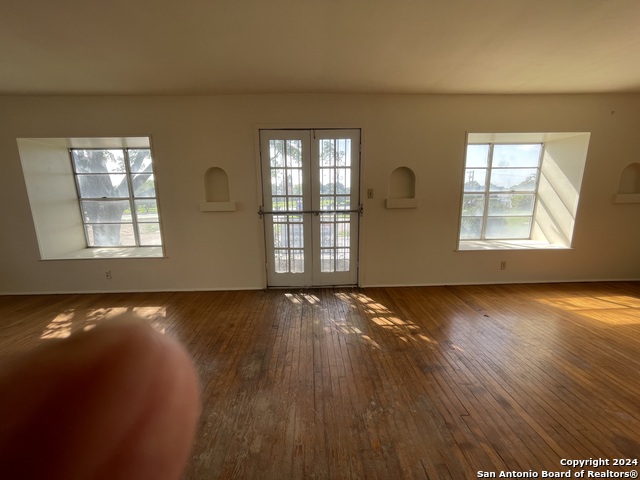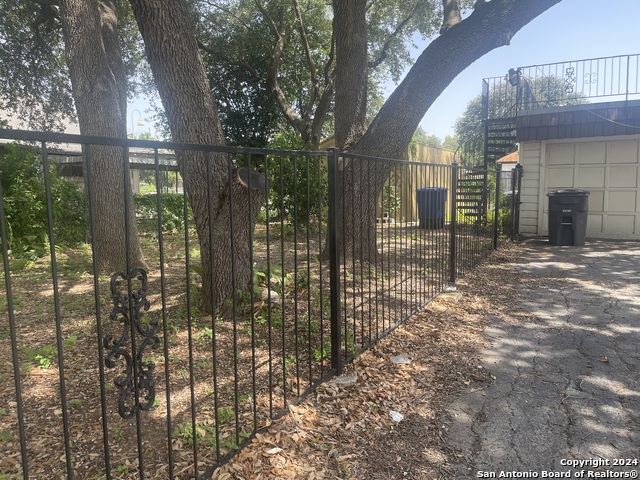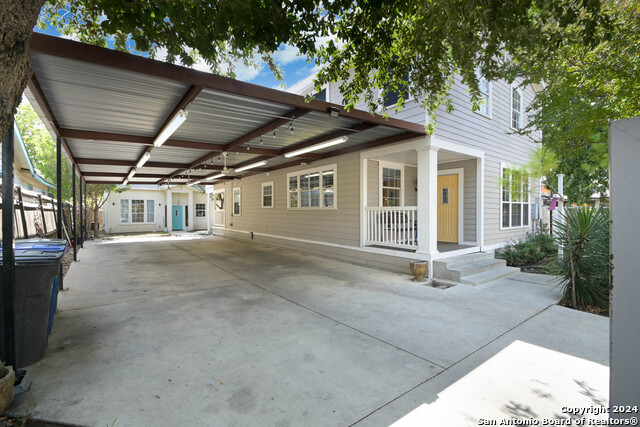539 Pyron Ave E, San Antonio, TX 78214
Property Photos
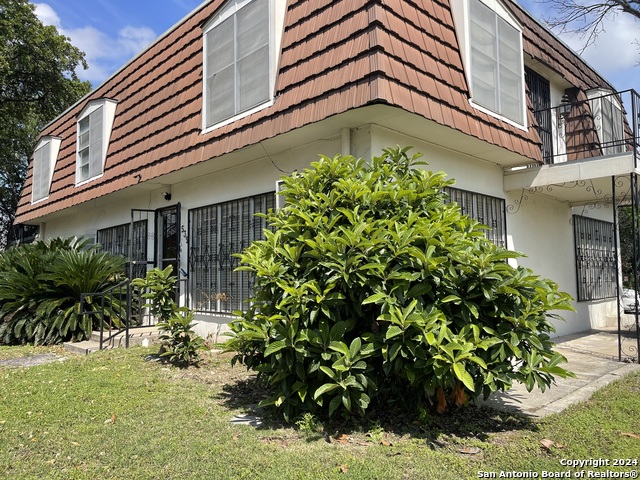
Would you like to sell your home before you purchase this one?
Priced at Only: $385,000
For more Information Call:
Address: 539 Pyron Ave E, San Antonio, TX 78214
Property Location and Similar Properties
Reduced
- MLS#: 1797029 ( Single Residential )
- Street Address: 539 Pyron Ave E
- Viewed: 55
- Price: $385,000
- Price sqft: $111
- Waterfront: No
- Year Built: 1949
- Bldg sqft: 3456
- Bedrooms: 3
- Total Baths: 2
- Full Baths: 2
- Garage / Parking Spaces: 2
- Days On Market: 145
- Additional Information
- County: BEXAR
- City: San Antonio
- Zipcode: 78214
- Subdivision: Harlandale
- District: Harlandale I.S.D
- Elementary School: Gilbert
- Middle School: Harlandale
- High School: Harlandale
- Provided by: Southtown Realty
- Contact: Olga Flores
- (210) 382-5111

- DMCA Notice
-
DescriptionIconic home located directly across historic San Jose Mission. Enjoy hike and bike trails along SA River. Neighboring is Mission Marquee Plaza public Library. This great home has three bedrooms two full bath, Upstairs is spacious living room with a balcony that over looks to Mission San Jose. Beautiful wood floors though out the house. Rooftop patio above 2 car attached garage surrounded by wrought iron fence and a spiral stair case. Downstairs is open area with three large rooms and walk in closet. Large walk in refrigerator was for flowers. Fenced in back yard.
Payment Calculator
- Principal & Interest -
- Property Tax $
- Home Insurance $
- HOA Fees $
- Monthly -
Features
Building and Construction
- Apprx Age: 75
- Builder Name: unknown
- Construction: Pre-Owned
- Exterior Features: 4 Sides Masonry
- Floor: Wood
- Foundation: Slab
- Kitchen Length: 14
- Roof: Built-Up/Gravel
- Source Sqft: Appraiser
Land Information
- Lot Description: Corner
- Lot Improvements: Street Paved, Curbs, Street Gutters, Sidewalks, Streetlights, Fire Hydrant w/in 500'
School Information
- Elementary School: Gilbert
- High School: Harlandale
- Middle School: Harlandale
- School District: Harlandale I.S.D
Garage and Parking
- Garage Parking: Two Car Garage, Attached
Eco-Communities
- Water/Sewer: Water System, Sewer System, City
Utilities
- Air Conditioning: One Central, Not Applicable
- Fireplace: Not Applicable
- Heating Fuel: Natural Gas
- Heating: Central, Jet
- Utility Supplier Elec: CPS
- Utility Supplier Gas: CPS
- Utility Supplier Grbge: CPS
- Utility Supplier Sewer: SAWS
- Utility Supplier Water: SAWS
- Window Coverings: None Remain
Amenities
- Neighborhood Amenities: Jogging Trails, Bike Trails, Lake/River Park, Other - See Remarks
Finance and Tax Information
- Days On Market: 157
- Home Faces: East
- Home Owners Association Mandatory: None
- Total Tax: 7431
Other Features
- Contract: Exclusive Right To Sell
- Instdir: Roosevelt Ave., Across from San Jose Historic Mission.
- Interior Features: Two Living Area, Liv/Din Combo, Separate Dining Room, Eat-In Kitchen, Loft, Utility Room Inside, All Bedrooms Upstairs, Open Floor Plan, Laundry Main Level, Walk in Closets
- Legal Desc Lot: S IRR
- Legal Description: Lot S Irr 142 ft of H2
- Occupancy: Vacant
- Ph To Show: 2102222227
- Possession: Closing/Funding
- Style: Two Story
- Views: 55
Owner Information
- Owner Lrealreb: No
Similar Properties


