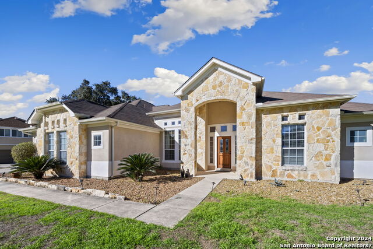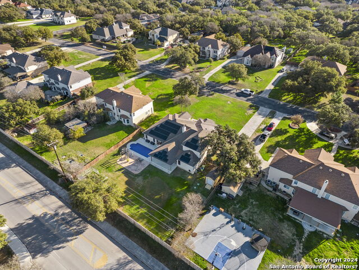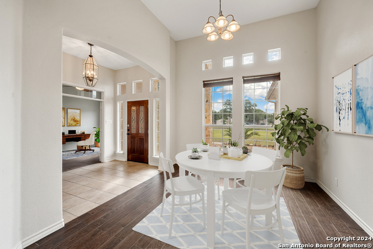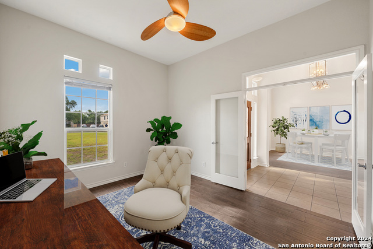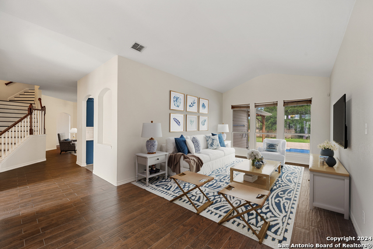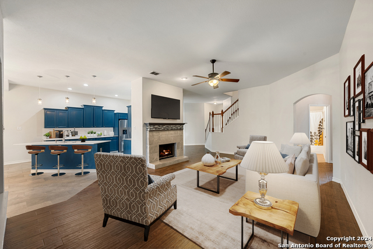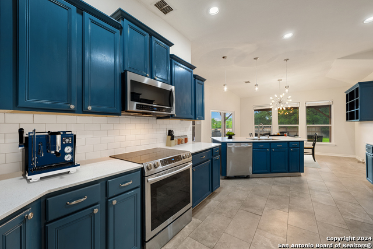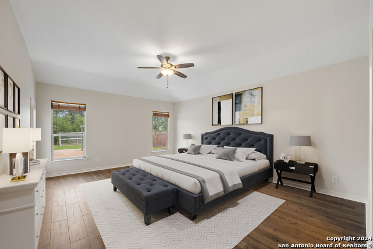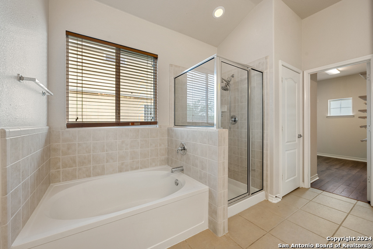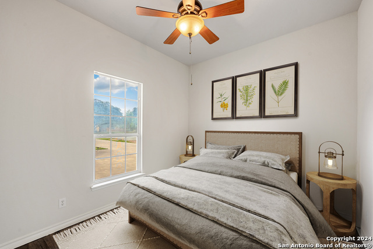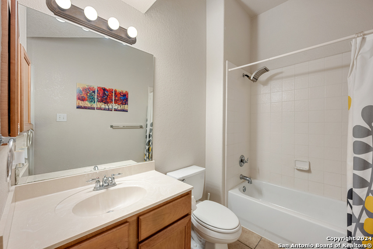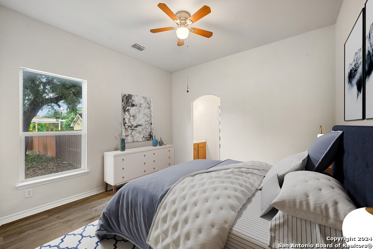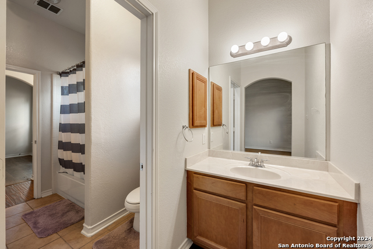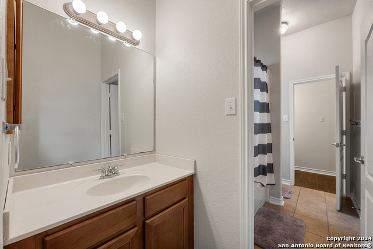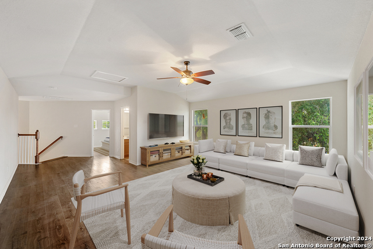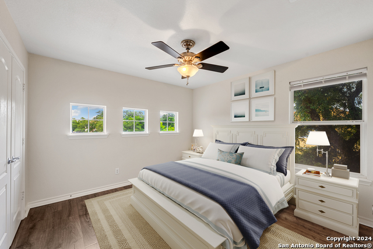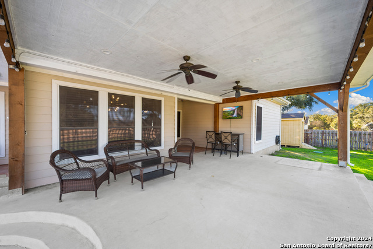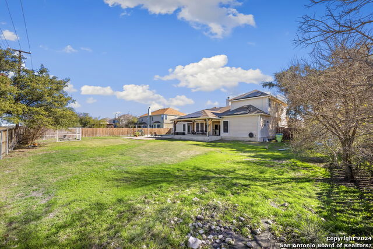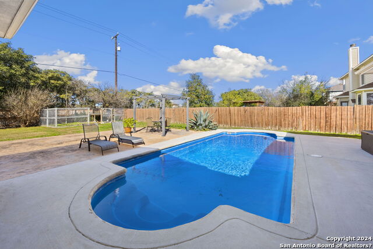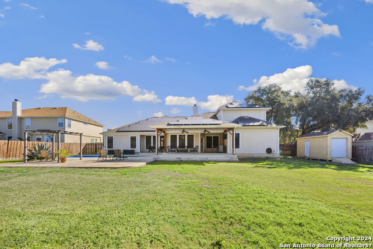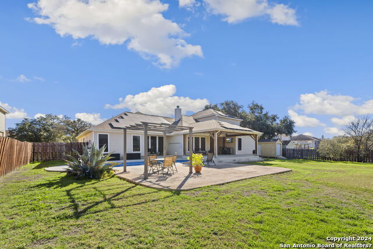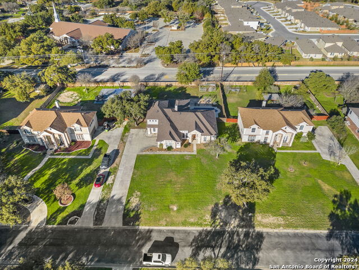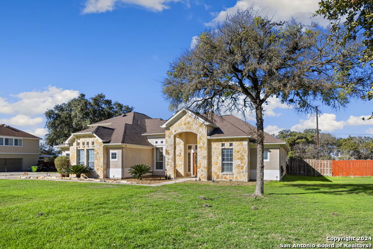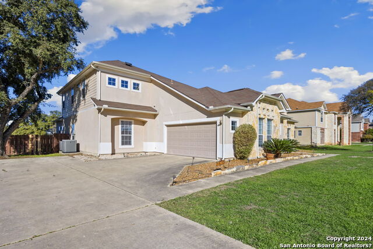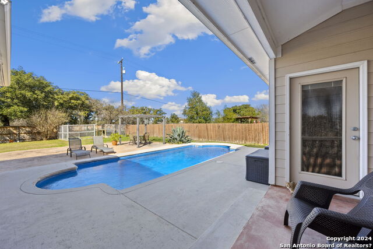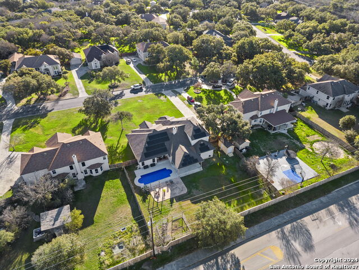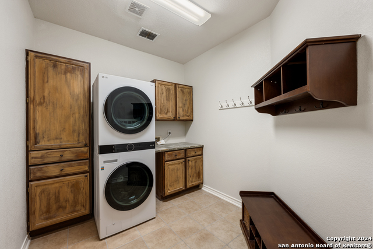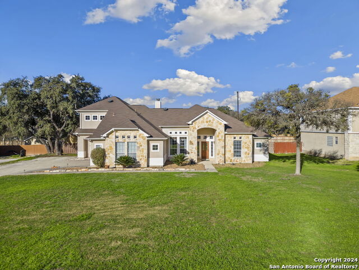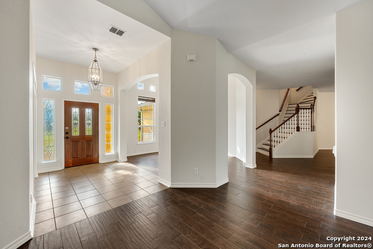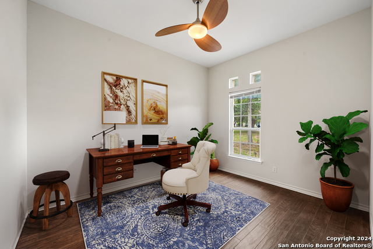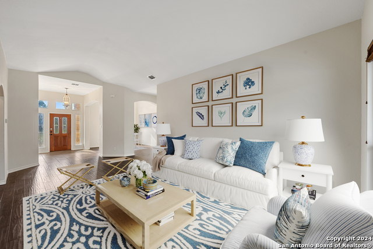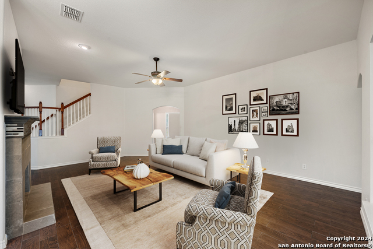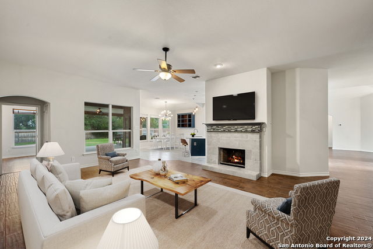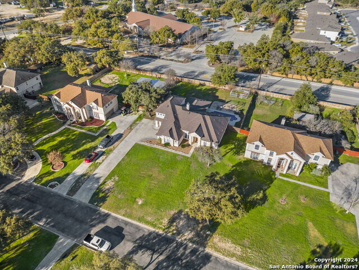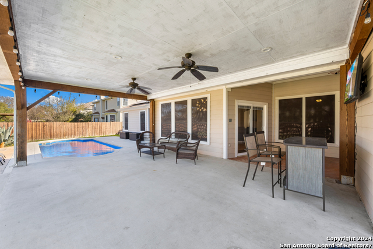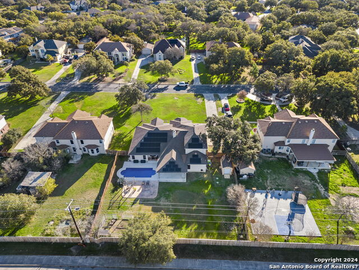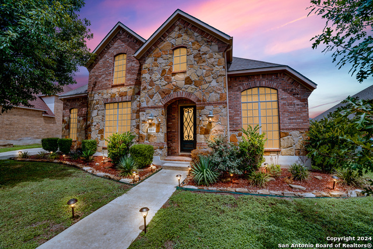14019 Tahoe Vista, San Antonio, TX 78253
Property Photos
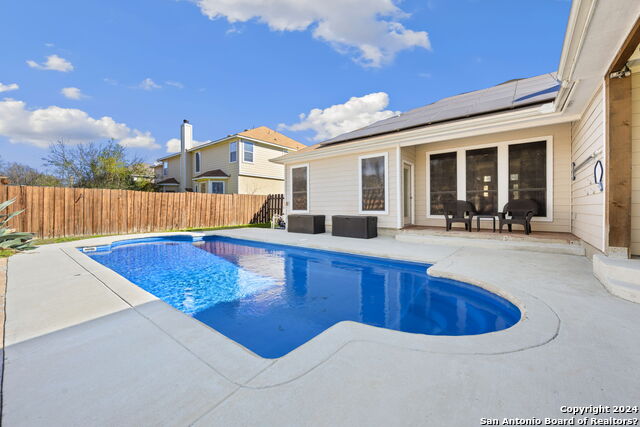
Would you like to sell your home before you purchase this one?
Priced at Only: $650,000
For more Information Call:
Address: 14019 Tahoe Vista, San Antonio, TX 78253
Property Location and Similar Properties
- MLS#: 1797282 ( Single Residential )
- Street Address: 14019 Tahoe Vista
- Viewed: 42
- Price: $650,000
- Price sqft: $163
- Waterfront: No
- Year Built: 2006
- Bldg sqft: 4000
- Bedrooms: 5
- Total Baths: 4
- Full Baths: 4
- Garage / Parking Spaces: 2
- Days On Market: 50
- Additional Information
- County: BEXAR
- City: San Antonio
- Zipcode: 78253
- Subdivision: West Oak Estates
- District: Northside
- Elementary School: Cole
- Middle School: Bernal
- High School: Harlan
- Provided by: M. Stagers Realty Partners
- Contact: Melissa Stagers
- (210) 305-5665

- DMCA Notice
-
DescriptionWelcome to your dream home in this gated community where convenience meets luxury living! This 1 1/2 story beautiful residence is nestled on over half an acre in a neighborhood with lots of trees. As you approach the stone and stucco front elevation with a side entry garage, you'll be captivated by the elegant curb appeal. Upon entering, you'll be greeted by high ceilings and an open floor plan that seamlessly flows through the home. To your right, a charming home office with double glass doors offers the perfect workspace. The main living areas boast incredible views of the backyard and a sparkling inground swimming pool. The second living room features a cozy fireplace and opens up to a beautifully revitalized kitchen. Here, you'll find a spacious island with breakfast bar seating, stainless steel appliances including a built in microwave and smooth top range, along with stylish tile backsplash and quartz countertops. The breakfast nook, adorned with a posh chandelier, leads to a huge covered patio, creating an ideal space for entertaining. The interior effortlessly transitions to the outdoor oasis, perfect for gatherings. The seller has upgraded the flooring throughout most of the home with wood "tile" floors, adding a touch of modern elegance. The primary suite, situated on the first floor, offers outside access and an ensuite bathroom featuring a garden tub, separate shower, dual closets, and a linen closet. Three additional bedrooms on the first floor provide ample space for everyone, with two sharing a Jack & Jill bath and one conveniently located next to a bathroom in the hallway. Upstairs, a game room or third living room awaits, complete with a bedroom and full bath. The seller has thoughtfully privacy screens to all windows, upgraded and replaced the A/C units for your comfort, and installed 42 solar panels on the roof for energy efficiency. The expansive, concrete patio and pool area have also been upgraded, now featuring a covered patio and a convenient storage shed. This home boasts additional amenities such as a water softener and an electric vehicle charging outlet in the garage. Located in an established neighborhood close to everything, you'll enjoy the spacious lots and access to nearby nature trails. Don't miss this exceptional opportunity to make this luxurious, well appointed home your very own!
Payment Calculator
- Principal & Interest -
- Property Tax $
- Home Insurance $
- HOA Fees $
- Monthly -
Features
Building and Construction
- Apprx Age: 18
- Builder Name: McMillan
- Construction: Pre-Owned
- Exterior Features: 3 Sides Masonry, Stone/Rock, Stucco, Cement Fiber
- Floor: Ceramic Tile
- Foundation: Slab
- Kitchen Length: 18
- Other Structures: Shed(s)
- Roof: Composition
- Source Sqft: Appsl Dist
Land Information
- Lot Description: 1/2-1 Acre
- Lot Improvements: Street Paved, Curbs
School Information
- Elementary School: Cole
- High School: Harlan HS
- Middle School: Bernal
- School District: Northside
Garage and Parking
- Garage Parking: Two Car Garage, Attached, Side Entry
Eco-Communities
- Energy Efficiency: Programmable Thermostat, Double Pane Windows, Ceiling Fans
- Green Features: Solar Panels
- Water/Sewer: Water System, Aerobic Septic
Utilities
- Air Conditioning: Two Central
- Fireplace: One, Family Room
- Heating Fuel: Electric
- Heating: Central
- Recent Rehab: No
- Utility Supplier Elec: CPS
- Utility Supplier Gas: N/A
- Utility Supplier Grbge: Metro
- Utility Supplier Sewer: SEPTIC
- Utility Supplier Water: SAWS
- Window Coverings: Some Remain
Amenities
- Neighborhood Amenities: Controlled Access
Finance and Tax Information
- Days On Market: 240
- Home Owners Association Fee: 262
- Home Owners Association Frequency: Quarterly
- Home Owners Association Mandatory: Mandatory
- Home Owners Association Name: WEST OAK ESTATES HOME OWNERS ASSOCIATION
- Total Tax: 11857.76
Rental Information
- Currently Being Leased: No
Other Features
- Block: 15
- Contract: Exclusive Right To Sell
- Instdir: Continue on W Loop 1604 N Acc Rd. Take Wiseman Blvd and Talley Rd to Tahoe Vista
- Interior Features: Three Living Area, Separate Dining Room, Island Kitchen, Walk-In Pantry, Study/Library, Utility Room Inside, High Ceilings, Open Floor Plan, Cable TV Available, High Speed Internet, All Bedrooms Downstairs, Laundry Main Level, Laundry Room, Walk in Closets
- Legal Desc Lot: 13
- Legal Description: CB 4389A (TALLEY GVH SUB'D UT-4), BLOCK 15 LOT 13 PER PLAT 9
- Miscellaneous: Virtual Tour, School Bus
- Ph To Show: 210-222-2227
- Possession: Closing/Funding
- Style: One Story
- Views: 42
Owner Information
- Owner Lrealreb: No
Similar Properties
Nearby Subdivisions
Afton Oaks Enclave - Bexar Cou
Alamo Estates
Alamo Ranch
Alamo Ranch (common) / Alamo R
Alamo Ranch 13b
Alamo Ranch Ut-54 Ph-2
Alamo Ranch/enclave
Aston Park
Bear Creek Hills
Bella Vista
Bexar
Bison Ridge At Westpointe
Blue Ridge Ranch
Bruce Haby Subdivision
Caracol Creek
Caracol Heights
Cobblestone
Falcon Landing
Fronterra At Westpointe
Fronterra At Westpointe - Bexa
Gordons Grove
Green Glen Acres
Heights Of Westcreek
Hidden Oasis
Highpoint At Westcreek
Hill Country Gardens
Hill Country Retreat
Huners Ranch
Hunters Ranch
Jaybar Ranch
Megans Landing
Monticello Ranch
Morgan Heights
Morgan Meadows
Morgans Heights
N/a
North San Antonio Hi
Out/medina
Park At Westcreek
Preserve At Culebra
Quail Meadow
Redbird Ranch
Ridgeview
Ridgeview Ranch
Riverstone At Westpointe
Riverstone-ut
Rolling Oaks
Rolling Oaks Estates
Rustic Oaks
Saddle Creek Estates (ns)
Santa Maria At Alamo Ranch
Stevens Ranch
Stolte Ranch
Talley Fields
Tamaron
Terraces At Alamo Ranch
The Park At Cimarron Enclave -
The Preserve At Alamo Ranch
The Summit At Westcreek
The Trails At Westpointe
Thomas Pond
Timber Creek
Trails At Alamo Ranch
Trails At Culebra
Veranda
Villages Of Westcreek
Villas Of Westcreek
Vista
Waterford Park
West Creek Gardens
West Creek/woods Of
West Oak Estates
West View
Westcreek
Westcreek Gardens
Westcreek Oaks
Westcreek/willow Brook
Westoak Estates
Westpoint East
Westpointe East
Westview
Westwinds At Alamo Ranch
Westwinds Lonestar
Westwinds-summit At Alamo Ranc
Winding Brook
Wynwood Of Westcreek



