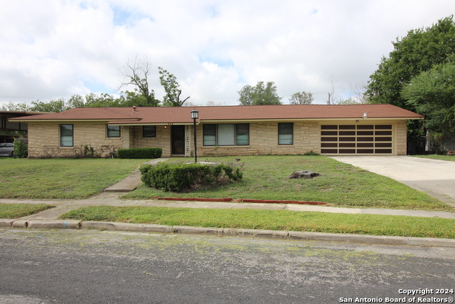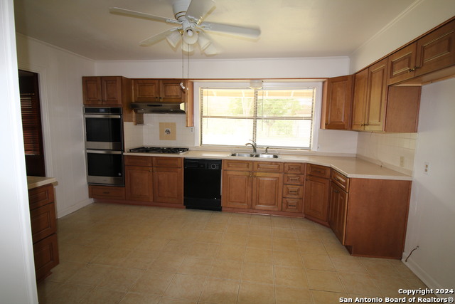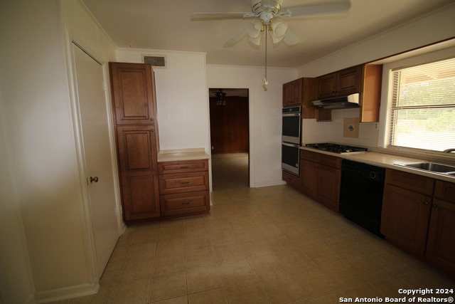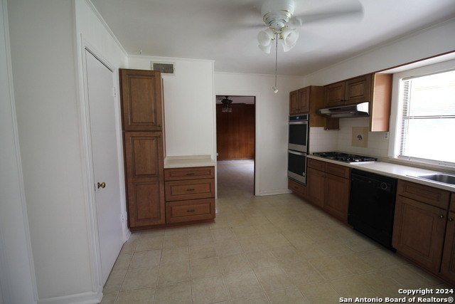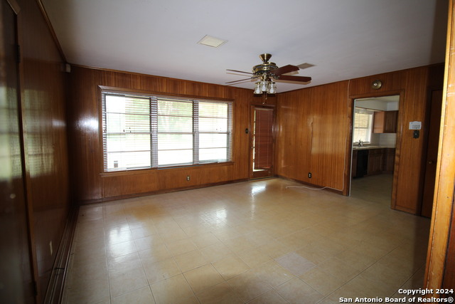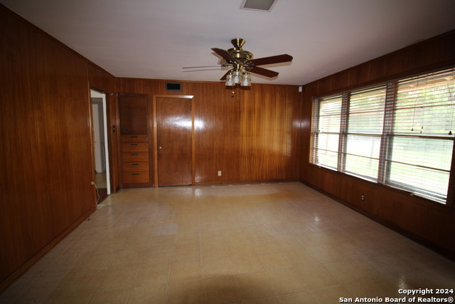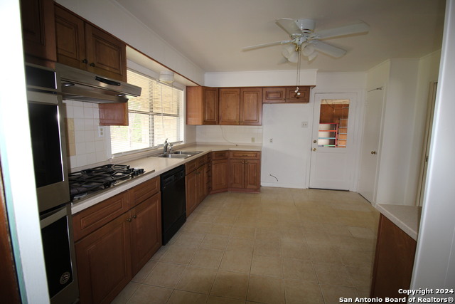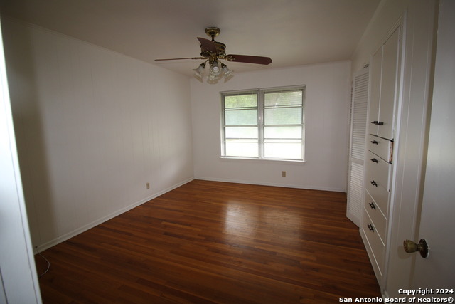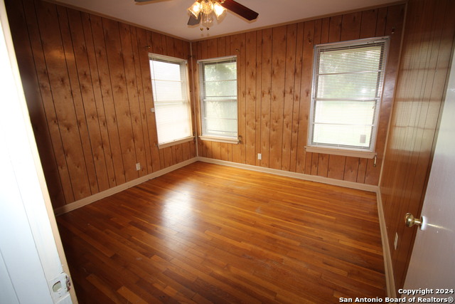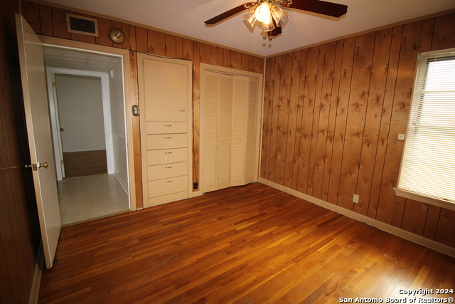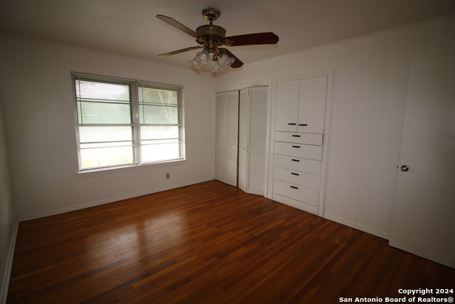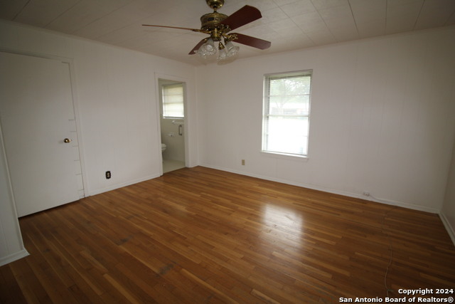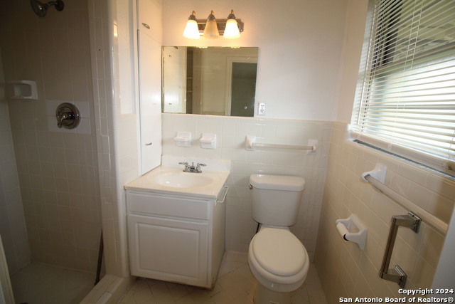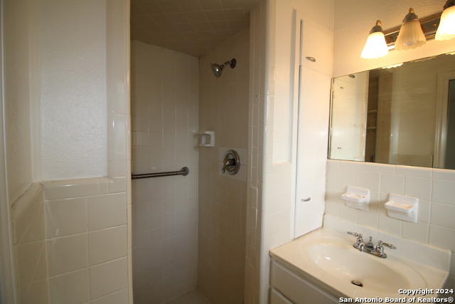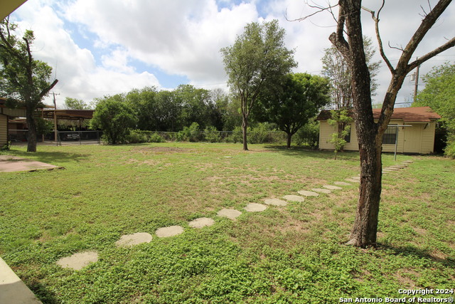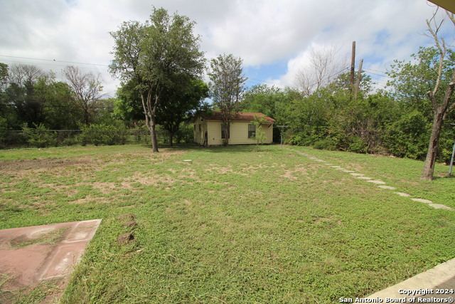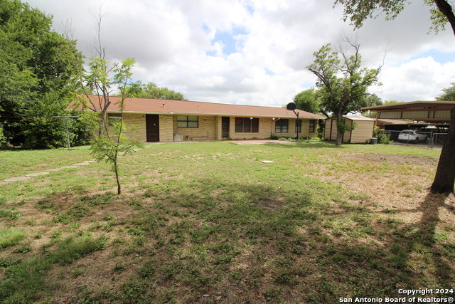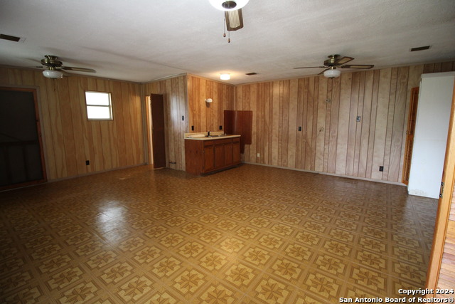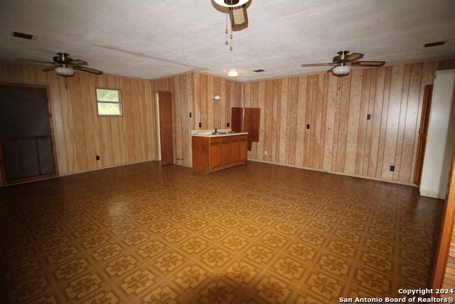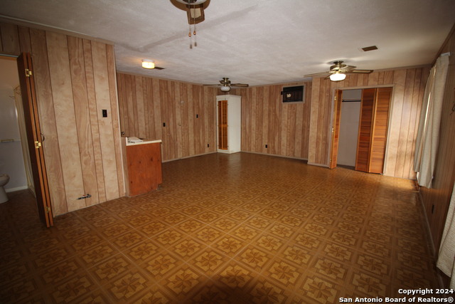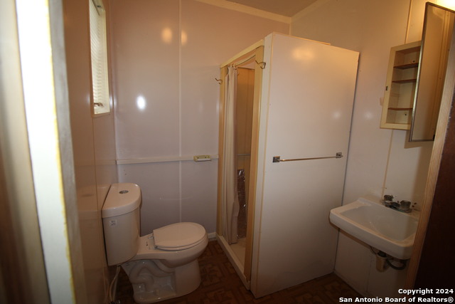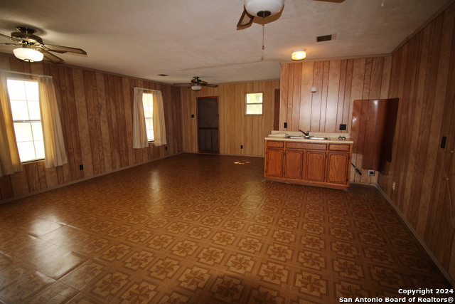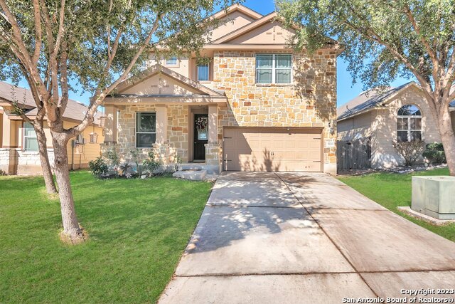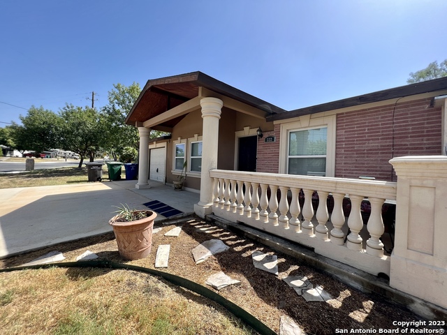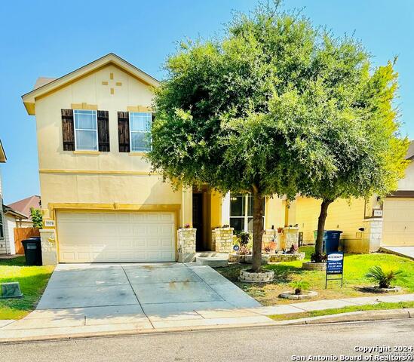454 Mcneel Rd, San Antonio, TX 78228
Property Photos
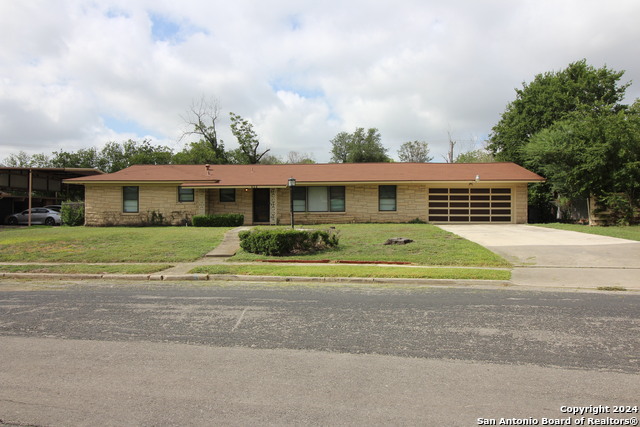
Would you like to sell your home before you purchase this one?
Priced at Only: $275,000
For more Information Call:
Address: 454 Mcneel Rd, San Antonio, TX 78228
Property Location and Similar Properties
- MLS#: 1797296 ( Single Residential )
- Street Address: 454 Mcneel Rd
- Viewed: 23
- Price: $275,000
- Price sqft: $167
- Waterfront: No
- Year Built: 1956
- Bldg sqft: 1642
- Bedrooms: 3
- Total Baths: 2
- Full Baths: 2
- Garage / Parking Spaces: 2
- Days On Market: 50
- Additional Information
- County: BEXAR
- City: San Antonio
- Zipcode: 78228
- Subdivision: Hillcrest
- District: San Antonio I.S.D.
- Elementary School: Maverick
- Middle School: Longfellow
- High School: Jefferson
- Provided by: eXp Realty
- Contact: Ralph Sanchez
- (888) 519-7431

- DMCA Notice
-
DescriptionBeautiful well kept home in desirable area. Come see this 3 2 2 with nice size kitchen, two living areas, original wood floors, central air and heat and detached quarters with kitchen and bath. Home sits on a .36 acre lot with extended driveway. Nice established area and close to everything.
Payment Calculator
- Principal & Interest -
- Property Tax $
- Home Insurance $
- HOA Fees $
- Monthly -
Features
Building and Construction
- Apprx Age: 68
- Builder Name: unknown
- Construction: Pre-Owned
- Exterior Features: Stone/Rock
- Floor: Ceramic Tile, Wood, Laminate
- Foundation: Slab
- Kitchen Length: 14
- Roof: Composition
- Source Sqft: Appsl Dist
School Information
- Elementary School: Maverick
- High School: Jefferson
- Middle School: Longfellow
- School District: San Antonio I.S.D.
Garage and Parking
- Garage Parking: Two Car Garage
Eco-Communities
- Water/Sewer: Water System
Utilities
- Air Conditioning: One Central
- Fireplace: Not Applicable
- Heating Fuel: Natural Gas
- Heating: Central
- Window Coverings: All Remain
Amenities
- Neighborhood Amenities: None
Finance and Tax Information
- Days On Market: 34
- Home Owners Association Mandatory: None
- Total Tax: 7587
Other Features
- Contract: Exclusive Agency
- Instdir: Take Bandera Rd to Hillcrest. Turn north on Hillcrest and turn right on Mcneeel.
- Interior Features: Two Living Area, Liv/Din Combo, Utility Area in Garage
- Legal Desc Lot: 12
- Legal Description: NCB 12126 BLK 9 LOT 12
- Occupancy: Vacant
- Ph To Show: 210-222-2227
- Possession: Closing/Funding
- Style: One Story
- Views: 23
Owner Information
- Owner Lrealreb: No
Similar Properties
Nearby Subdivisions
Alameda Gardens
Blueridge
Broadview/quill Ns/sa
Canterbury Farms
Culebra Park
Donaldson Terrace
Forest Hill
High Sierra
Hillcrest
Inspiration Hills
Jefferson Terrace
Loma Area
Loma Area 1a Ed
Loma Area 2 Ed
Loma Bella
Loma Park
Loma Terrace
Magnolia Fig Gardens
Mariposa Park
Memorial Heights
Mount Vernon Place
Ncb 8982
Prospect Area 3 (ed)
Prospect Area 3 Ed
Rolling Ridge
S09594
Sunset Hills
Sunshine Park
Sunshine Park Estate
Thunderbird Village
Undefined
University Park
University Park Sa/ns
Unknown
Western Park
Windsor Place
Woodlawn Hills
Woodlawn Lake
Woodlawn Park


