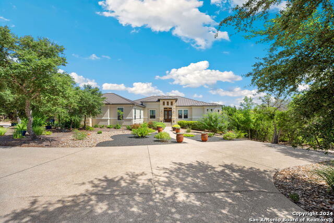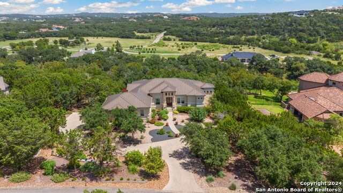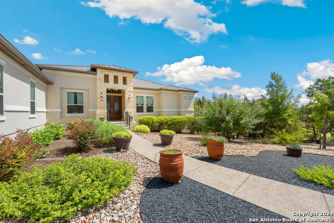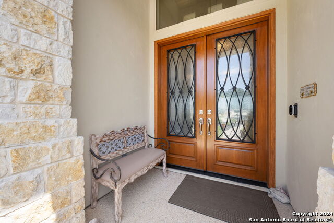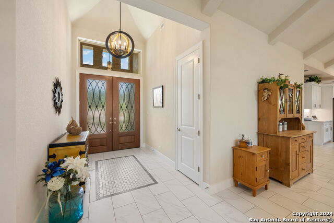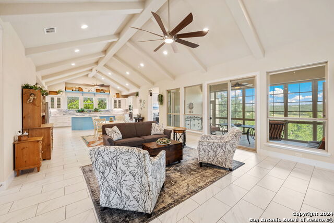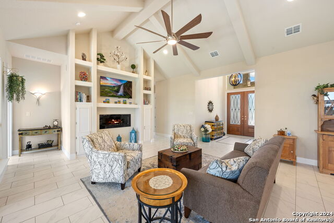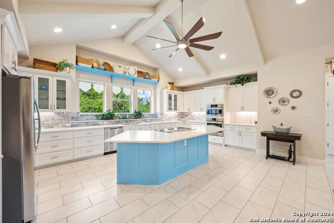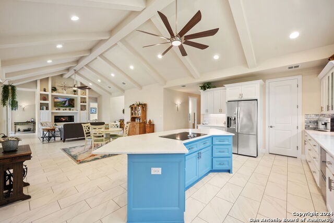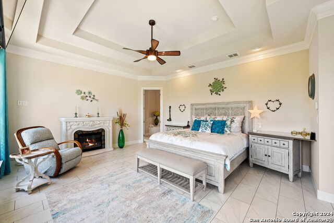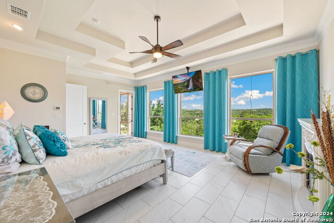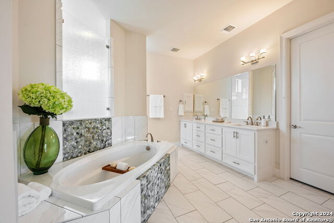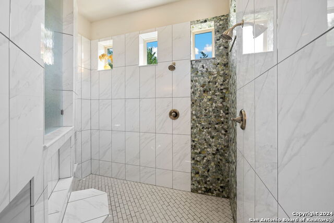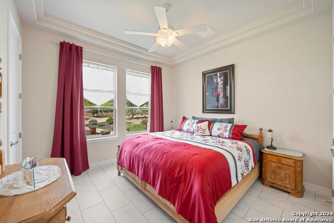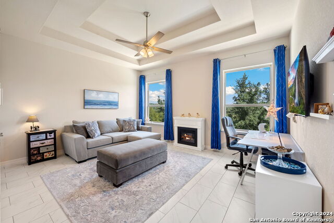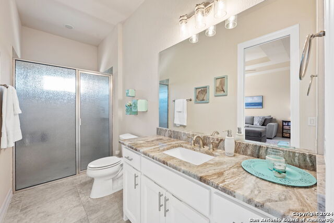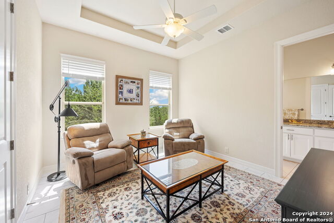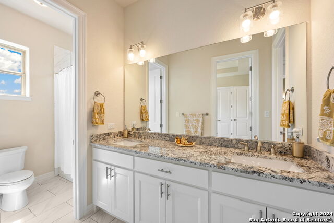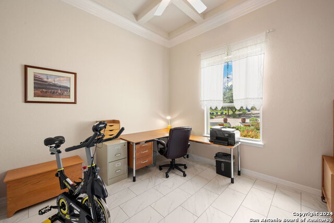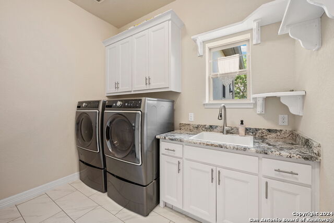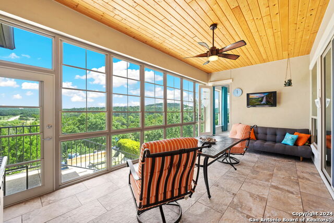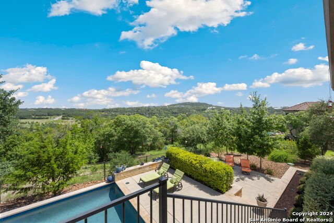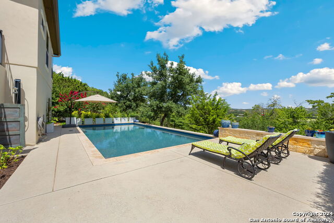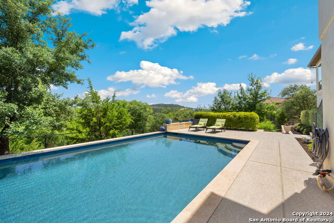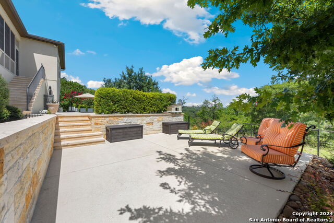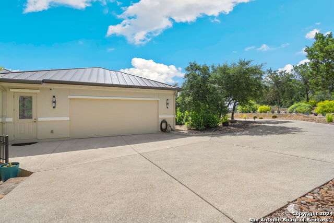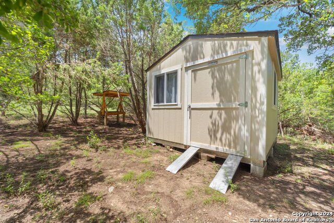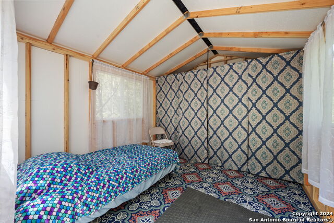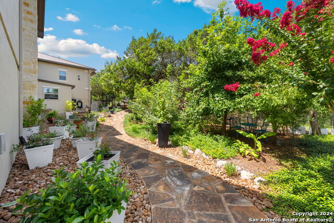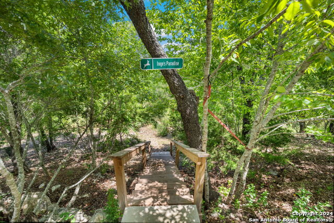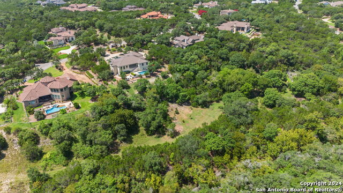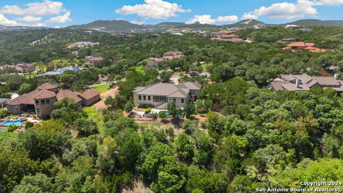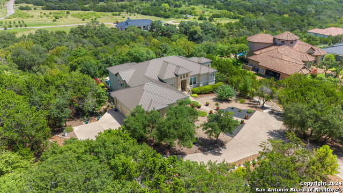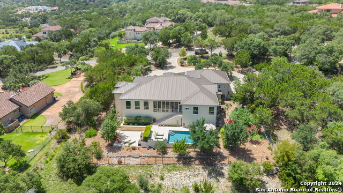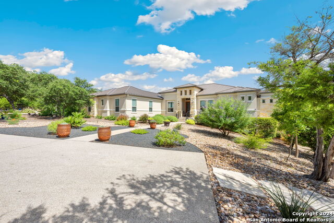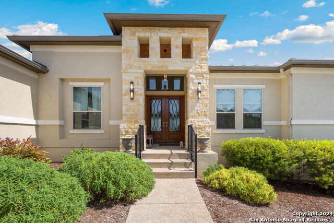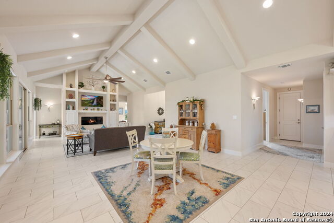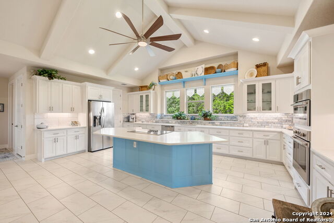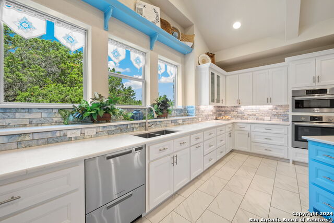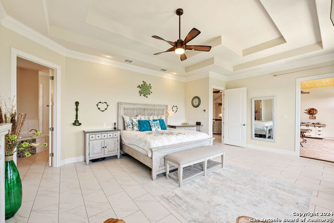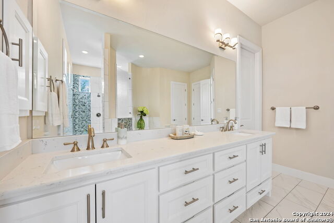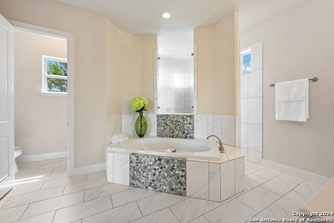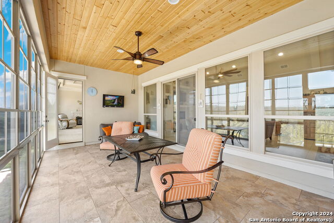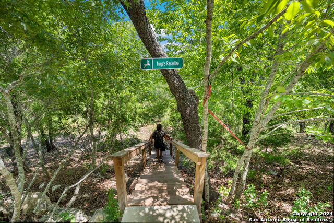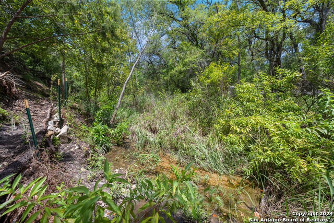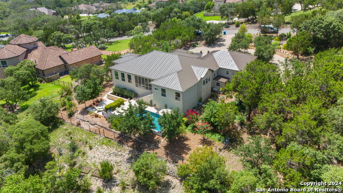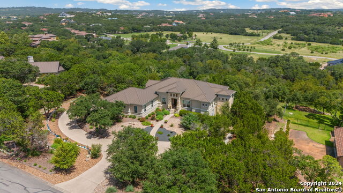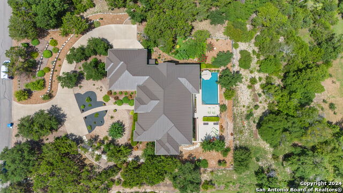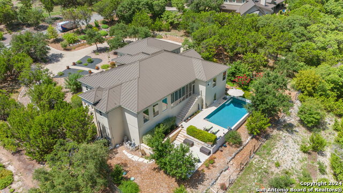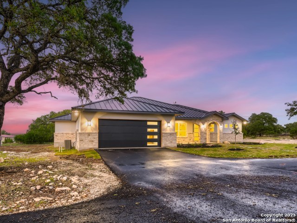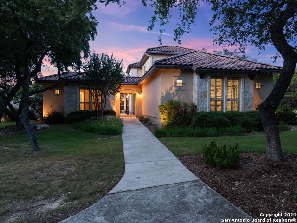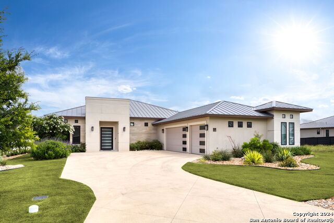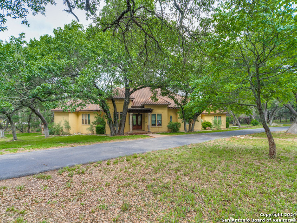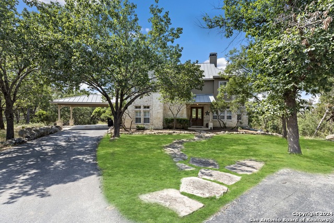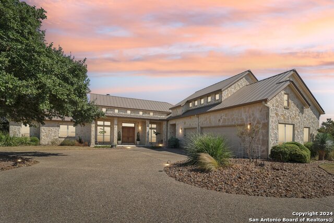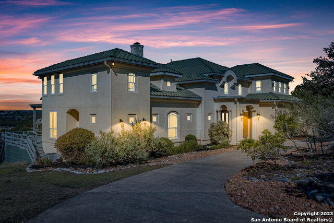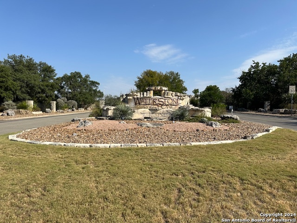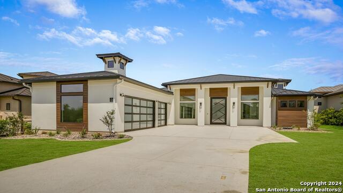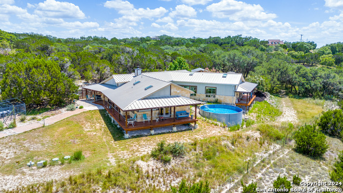24923 Caliza Ter, Boerne, TX 78006
Property Photos
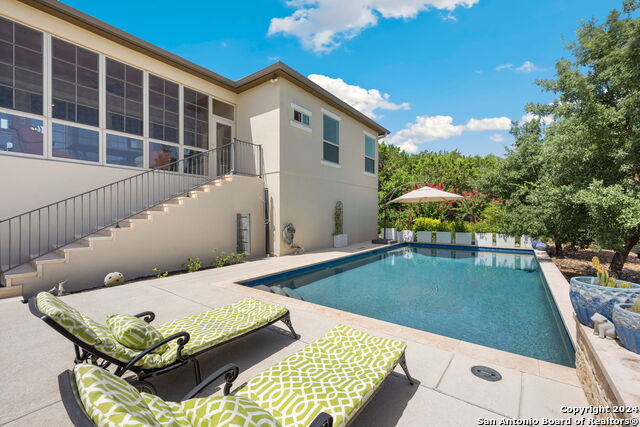
Would you like to sell your home before you purchase this one?
Priced at Only: $1,195,000
For more Information Call:
Address: 24923 Caliza Ter, Boerne, TX 78006
Property Location and Similar Properties
- MLS#: 1797437 ( Single Residential )
- Street Address: 24923 Caliza Ter
- Viewed: 57
- Price: $1,195,000
- Price sqft: $374
- Waterfront: No
- Year Built: 2018
- Bldg sqft: 3192
- Bedrooms: 4
- Total Baths: 3
- Full Baths: 3
- Garage / Parking Spaces: 2
- Days On Market: 123
- Additional Information
- County: KENDALL
- City: Boerne
- Zipcode: 78006
- Subdivision: Anaqua Springs Ranch
- District: Northside
- Elementary School: Sara B McAndrew
- Middle School: Rawlinson
- High School: Clark
- Provided by: M. Stagers Realty Partners
- Contact: Melissa Stagers
- (210) 305-5665

- DMCA Notice
-
DescriptionNestled on over two acres as well as a cul de sac street, this custom one story home offers unparalleled privacy and an unrestricted view of the stunning Texas Hill Country from every window along the back. The sparkling pool oasis is layered for entertaining, where the views can also be enjoyed. From the moment you step through the grand double wood doors adorned with a glass insert and decorative wrought iron, you'll be captivated by the attention to detail. With an open concept, the foyer welcomes you into a generous, versatile living space with thoughtful design. The great room, designed for both comfort and style, features a high vaulted ceiling with eye catching beams, recessed lighting, and a fireplace surrounded by custom built ins. A wall of windows floods the space with natural light and provides a seamless transition to the sunroom, where you can take in breathtaking views and enjoy your evenings or a leisurely breakfast. The adjoining kitchen is a dream, boasting quartz countertops, custom cabinetry with abundant storage, and chef quality stainless steel appliances. Large windows above the sink and countertops not only offer a picturesque outdoor view but also invite the natural beauty inside. Perfect for gathering at the holidays or any occasion. The pantry has easy access to the kitchen and plenty of shelving for all your needs or larger appliances. The dining area between the kitchen and great room is suitable for a large table and there is wall space for a large buffet, should you desire one. All bedrooms are separated from each other for privacy. The luxurious primary suite is a true retreat, with a double tier tray ceiling, a private fireplace, and direct access to the sunroom. The ensuite bathroom is a spa like oasis, complete with a soaking tub, a spacious built in shower with dual shower heads, and a dual vanity with granite countertops. The walk in closet is ample sized to fit most needs. There are secondary bedrooms with a connected bathroom on the opposite side of the primary located in their own wing. The fourth bedroom is currently being used as an additional sitting room and is generous in size with access to a full bath, as well. Additional highlights include an office with crown molding and a coffered ceiling, tucked at the front of the home away from the main room, allowing for privacy while working. There is a well equipped laundry room with a sink, storage and more, with one of the great extra features being a special room for pets, accessed from the laundry area or garage... truly a genius design element! Located within the garage area is an air conditioned workshop. This is a great flex space that leaves the opportunity for whatever you wish and could easily be made to connect directly to the indoors. Additionally, the garage is oversized with plenty of storage space with a generously sized storage room attached. Step outside to discover your own resort like backyard, featuring a beautiful pool area and a solar heated outdoor shower. The property includes two garden sheds, ideal for storage or a cozy she shed. Spanning two levels and located by a creek, it offers abundant opportunities for birdwatching. Energy efficiency is a priority here, with upgraded AC units and tankless water heaters ensuring year round comfort. Located in a 24/7 guarded community, this home offers the perfect blend of luxury, privacy, and convenience. Don't miss the opportunity to make this Texas Hill Country dream home your own.
Payment Calculator
- Principal & Interest -
- Property Tax $
- Home Insurance $
- HOA Fees $
- Monthly -
Features
Building and Construction
- Builder Name: McNair
- Construction: Pre-Owned
- Exterior Features: Stone/Rock, Stucco
- Floor: Ceramic Tile
- Foundation: Slab
- Kitchen Length: 22
- Other Structures: Storage, Workshop
- Roof: Metal
- Source Sqft: Appsl Dist
Land Information
- Lot Description: Cul-de-Sac/Dead End, County VIew, 2 - 5 Acres, Partially Wooded, Mature Trees (ext feat), Secluded, Sloping, Xeriscaped, Creek
- Lot Improvements: Street Paved, Fire Hydrant w/in 500', Private Road
School Information
- Elementary School: Sara B McAndrew
- High School: Clark
- Middle School: Rawlinson
- School District: Northside
Garage and Parking
- Garage Parking: Two Car Garage, Attached, Side Entry, Oversized
Eco-Communities
- Energy Efficiency: Tankless Water Heater, 16+ SEER AC, Programmable Thermostat, Double Pane Windows, Energy Star Appliances, Foam Insulation, Ceiling Fans
- Green Certifications: HERS Rated
- Green Features: Drought Tolerant Plants, Rain/Freeze Sensors, EF Irrigation Control, Rain Water Catchment
- Water/Sewer: Water System, Septic
Utilities
- Air Conditioning: One Central, Heat Pump, Zoned
- Fireplace: Living Room, Primary Bedroom, Mock Fireplace
- Heating Fuel: Electric
- Heating: Central, Heat Pump, Zoned
- Recent Rehab: No
- Utility Supplier Elec: CPS
- Utility Supplier Gas: N/A
- Utility Supplier Grbge: REPUBLIC
- Utility Supplier Sewer: Septic
- Utility Supplier Water: SAWS
- Window Coverings: All Remain
Amenities
- Neighborhood Amenities: Park/Playground, Jogging Trails, Basketball Court, Guarded Access
Finance and Tax Information
- Days On Market: 118
- Home Owners Association Fee: 2815
- Home Owners Association Frequency: Annually
- Home Owners Association Mandatory: Mandatory
- Home Owners Association Name: ANAQUA SPRINGS RANCH HOA
- Total Tax: 21224.99
Rental Information
- Currently Being Leased: No
Other Features
- Contract: Exclusive Right To Sell
- Instdir: Take Creekside Cv and Miranda Ridge to Caliza Terrace
- Interior Features: One Living Area, Liv/Din Combo, Island Kitchen, Breakfast Bar, Walk-In Pantry, Study/Library, Utility Room Inside, 1st Floor Lvl/No Steps, High Ceilings, Open Floor Plan, Pull Down Storage, Cable TV Available, High Speed Internet, All Bedrooms Downstairs, Laundry Main Level, Telephone, Walk in Closets, Attic - Pull Down Stairs, Attic - Storage Only
- Legal Desc Lot: 23
- Legal Description: CB 4671A (ANAQUA SPRINGS RANCH IV), BLOCK 8 LOT 23 2008-NEW
- Occupancy: Owner
- Ph To Show: 210-222-2227
- Possession: Closing/Funding
- Style: One Story, Texas Hill Country
- Views: 57
Owner Information
- Owner Lrealreb: No
Similar Properties
Nearby Subdivisions
A10260 - Survey 490 D Harding
Anaqua Springs Ranch
Balcones Creek
Bent Tree
Bentwood
Bisdn
Boerne
Boerne Heights
Champion Heights - Kendall Cou
Chaparral Creek
Cibolo Oaks Landing
Cordillera Ranch
Corley Farms
Country Bend
Coveney Ranch
Creekside
Cypress Bend On The Guadalupe
Diamond Ridge
Dienger Addition
Dietert
Dietert Addition
Dove Country Farm
Durango Reserve
English Oaks
Esperanza
Esperanza - Kendall County
Fox Falls
Friendly Hills
Greco Bend
Hidden Cove
Highland Park
Highlands Ranch
Indian Acres
Inspiration Hill # 2
Inspiration Hills
Irons & Grahams Addition
Kendall Creek Estates
Kendall Woods Estate
Kendall Woods Estates
Lake Country
Lakeside Acres
Leon Creek Estates
Limestone Ranch
Menger Springs
Miralomas
Miralomas Garden Homes
Miralomas Garden Homes Unit 1
N/a
Na
None
Not In Defined Subdivision
Oak Meadow
Oak Park
Oak Park Addition
Out/comfort
Pecan Springs
Pleasant Valley
Ranger Creek
Regency At Esperanza
Regent Park
River Mountain Ranch
River Ranch Estates
River Trail
River View
Rosewood Gardens
Saddlehorn
Scenic Crest
Schertz Addition
Shadow Valley Ranch
Shoreline Park
Silver Hills
Skyview Acres
Southern Oaks
Stone Creek
Stonegate
Sundance Ranch
Sunrise
Tapatio Springs
The Crossing
The Ranches At Creekside
The Reserve At Saddlehorn
The Ridge At Tapatio Springs
The Villas At Hampton Place
The Woods
The Woods Of Boerne Subdivisio
The Woods Of Frederick Creek
Threshold Ranch
Trails Of Herff Ranch
Trailwood
Twin Canyon Ranch
Villas At Hampton Place
Waterstone
Windmill Ranch
Woods Of Frederick Creek


