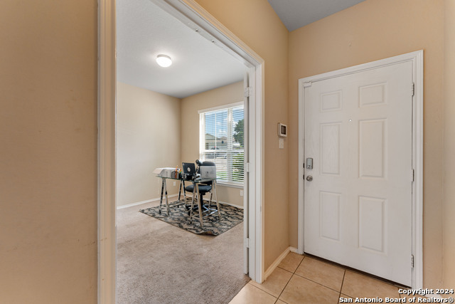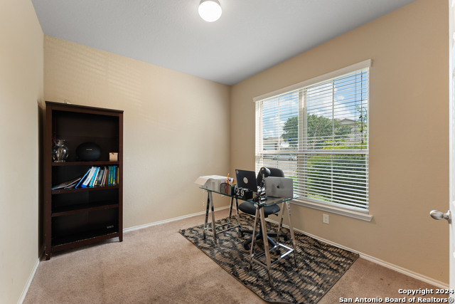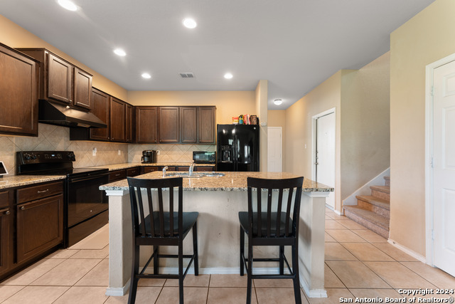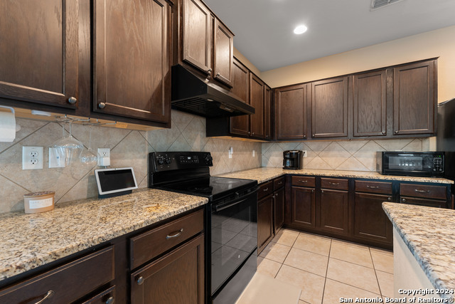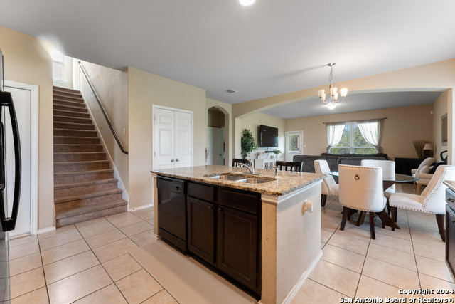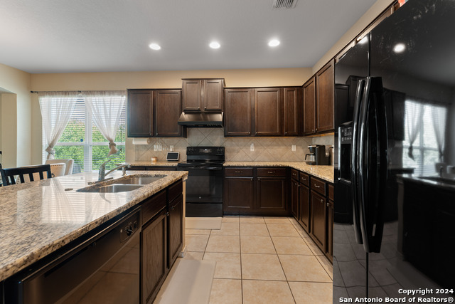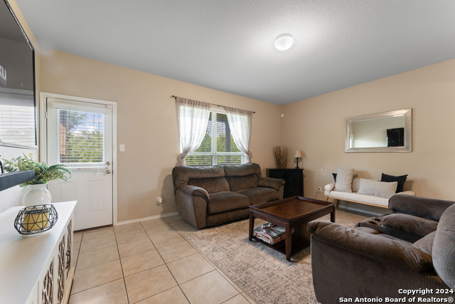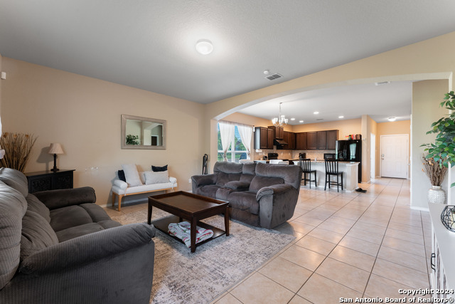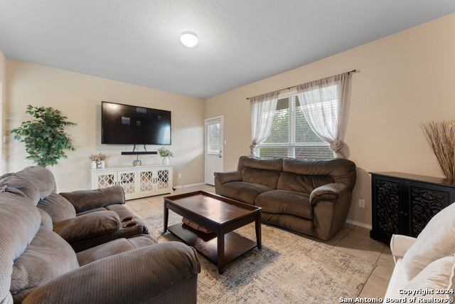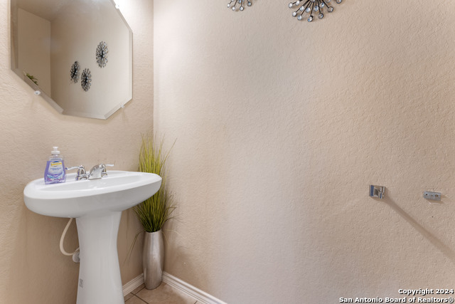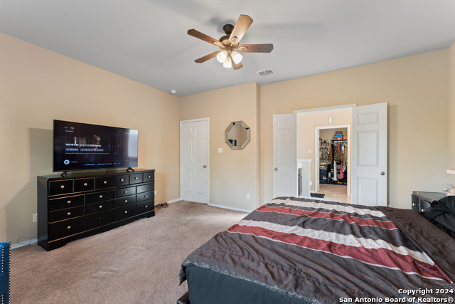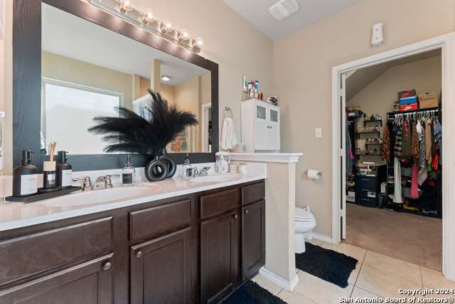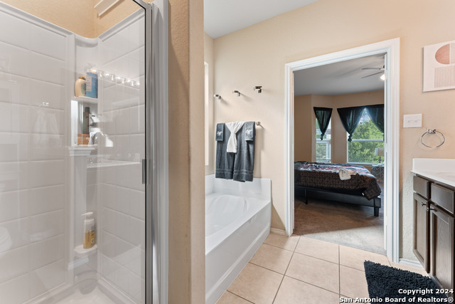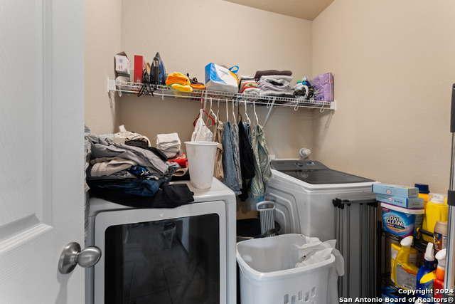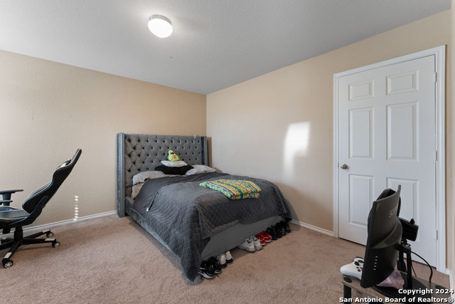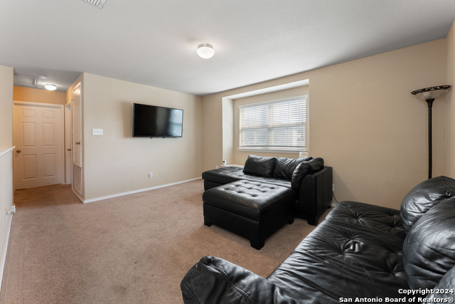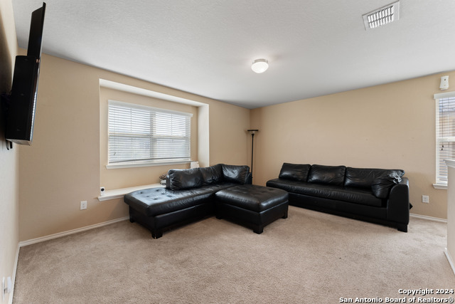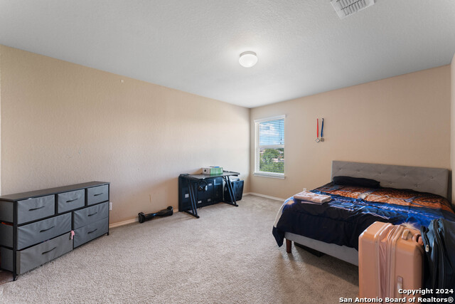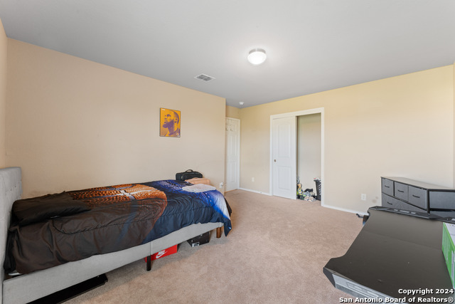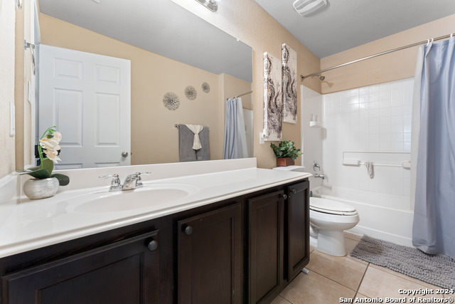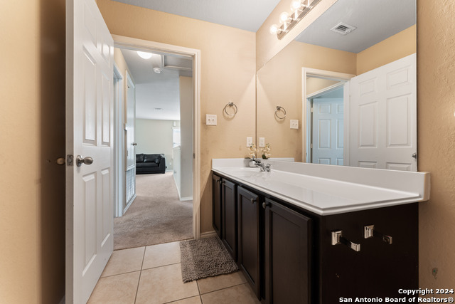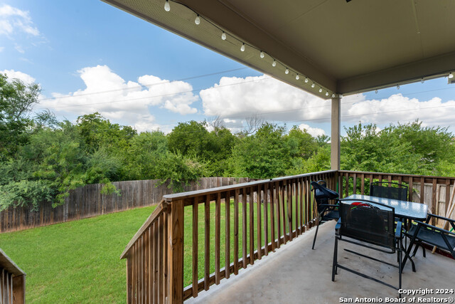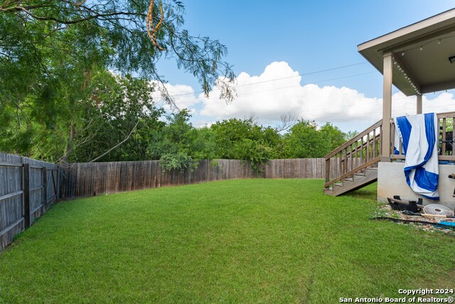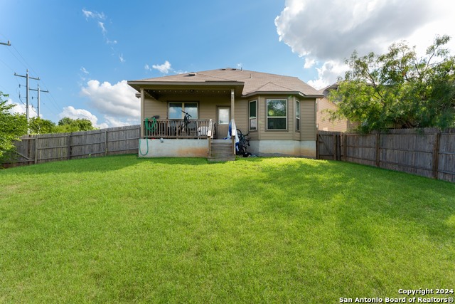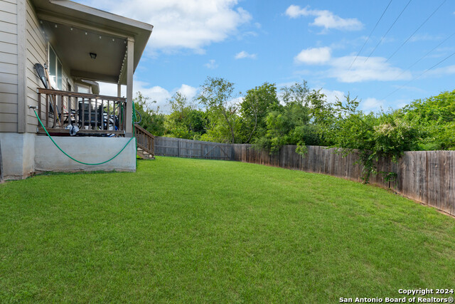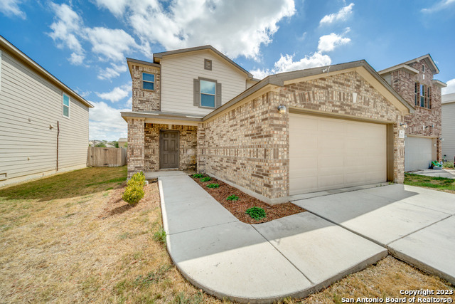6115 Agoura Hvn, San Antonio, TX 78244
Property Photos
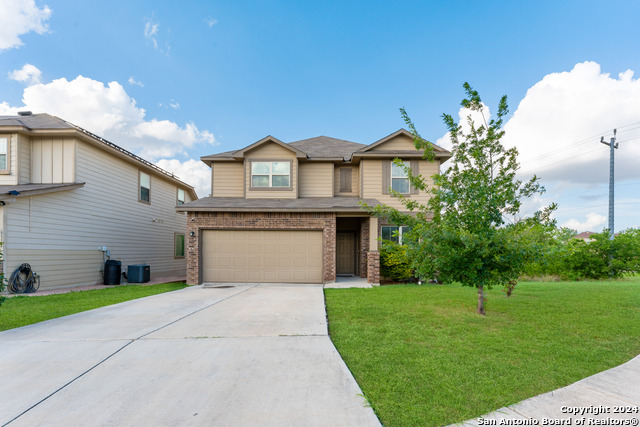
Would you like to sell your home before you purchase this one?
Priced at Only: $288,000
For more Information Call:
Address: 6115 Agoura Hvn, San Antonio, TX 78244
Property Location and Similar Properties
- MLS#: 1797485 ( Single Residential )
- Street Address: 6115 Agoura Hvn
- Viewed: 24
- Price: $288,000
- Price sqft: $128
- Waterfront: No
- Year Built: 2018
- Bldg sqft: 2244
- Bedrooms: 4
- Total Baths: 3
- Full Baths: 2
- 1/2 Baths: 1
- Garage / Parking Spaces: 2
- Days On Market: 50
- Additional Information
- County: BEXAR
- City: San Antonio
- Zipcode: 78244
- Subdivision: Highland Farms
- District: Judson
- Elementary School: Paschall
- Middle School: Kirby
- High School: Wagner
- Provided by: Keller Williams Heritage
- Contact: Scott Malouff
- (210) 365-6192

- DMCA Notice
-
DescriptionThis home is located on a cul de sac and features a 2 car garage , spacious back yard with a covered patio . The kitchen has an island and granite countertops . Located in the community of Meadow Park. Home has been well maintained and won't last long.
Payment Calculator
- Principal & Interest -
- Property Tax $
- Home Insurance $
- HOA Fees $
- Monthly -
Features
Building and Construction
- Builder Name: Unknown
- Construction: Pre-Owned
- Exterior Features: Brick, Cement Fiber
- Floor: Carpeting, Ceramic Tile
- Foundation: Slab
- Kitchen Length: 12
- Roof: Composition
- Source Sqft: Appsl Dist
School Information
- Elementary School: Paschall
- High School: Wagner
- Middle School: Kirby
- School District: Judson
Garage and Parking
- Garage Parking: Two Car Garage, Attached
Eco-Communities
- Water/Sewer: Water System, Sewer System
Utilities
- Air Conditioning: One Central
- Fireplace: Not Applicable
- Heating Fuel: Electric
- Heating: Central, 1 Unit
- Window Coverings: Some Remain
Amenities
- Neighborhood Amenities: None
Finance and Tax Information
- Days On Market: 47
- Home Owners Association Fee: 158.5
- Home Owners Association Frequency: Semi-Annually
- Home Owners Association Mandatory: Mandatory
- Home Owners Association Name: SA MEADOW PARK MASTER COMMUNITY
- Total Tax: 7170.73
Other Features
- Block: 58
- Contract: Exclusive Right To Sell
- Instdir: Head southeast on Rittiman Rd toward Seguin Rd, Continue onto N Foster Rd, left onto Heritage Lake, left onto Woodfield, left onto Seguin Rd, left onto Braden Gate, left onto Agoura Haven
- Interior Features: Two Living Area, Separate Dining Room, Island Kitchen, Breakfast Bar, Walk-In Pantry, Study/Library, Game Room, Utility Room Inside, Secondary Bedroom Down, Open Floor Plan, Cable TV Available, High Speed Internet, Laundry Main Level, Laundry Lower Level, Laundry Room, Telephone, Walk in Closets, Attic - Access only, Attic - Radiant Barrier Decking
- Legal Desc Lot: NCB
- Legal Description: NCB 16611 HIGHLAND FARMS III SUBD UT-6, LOT 24, BLOCK 58 PLA
- Ph To Show: 210222-2227
- Possession: Closing/Funding
- Style: Two Story
- Views: 24
Owner Information
- Owner Lrealreb: No
Similar Properties
Nearby Subdivisions
Bexar
Bradbury Court
Brentfield
Candlewood
Candlewood Park
Crestway Heights
Elm Trails
Fairways Of Woodlake
Gardens At Woodlake
Greens At Woodlake
Highland Farms
Highlands At Woodlak
Kendall Brook
Kendall Brook Unit 1b
Knolls Of Woodlake
Meadow Park
Miller Ranch
Mustang Valley
Park At Woodlake
Spring Meadows
Sunrise
The Park At Woodlake
Ventana
Ventura
Ventura/ Spring Meadows
Ventura/spring Meadow
Woodlake
Woodlake Country Clu
Woodlake Estates
Woodlake Jd
Woodlake Meadows
Woodlake Park
Woodlake Park Jd





