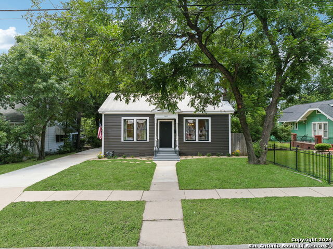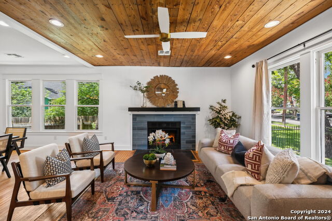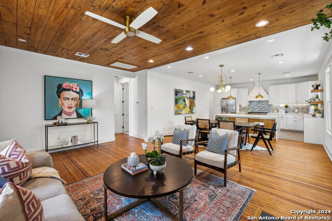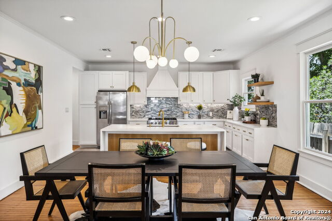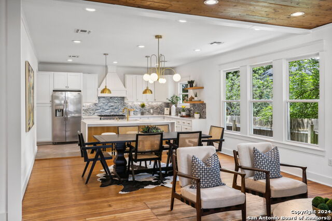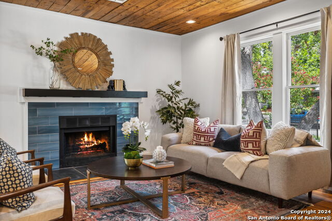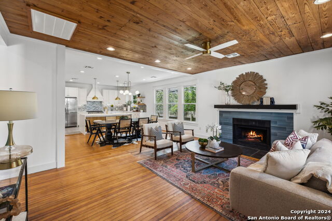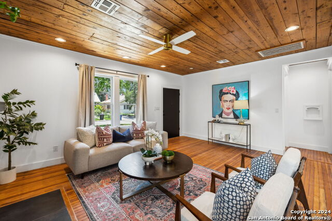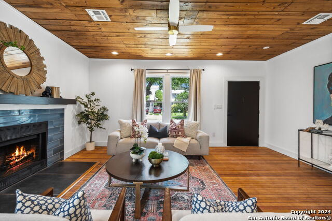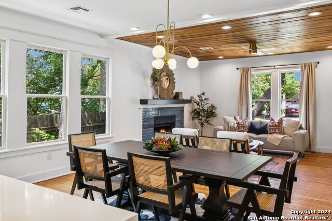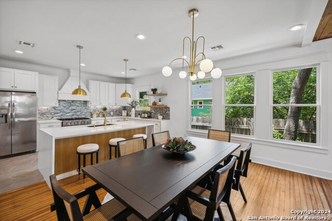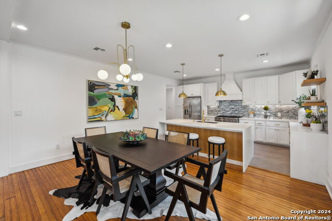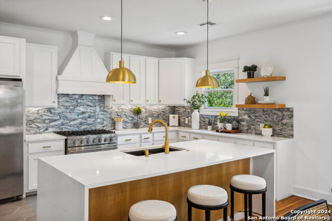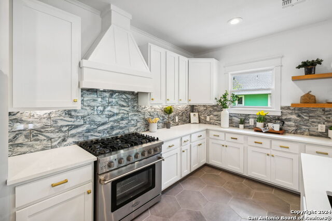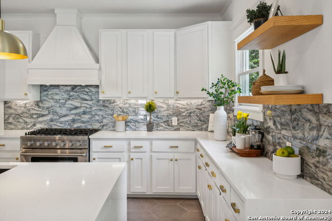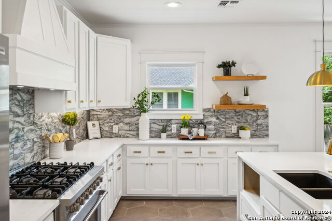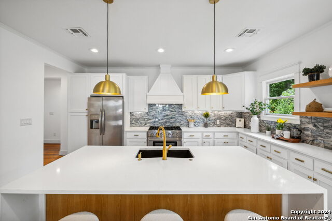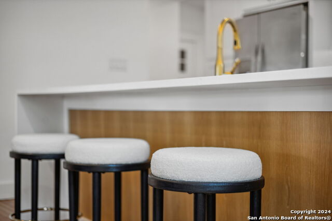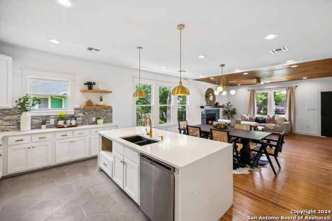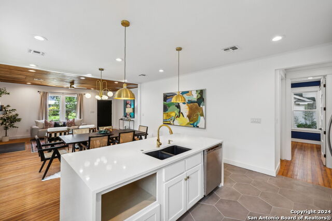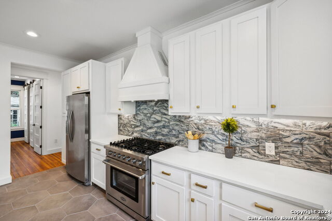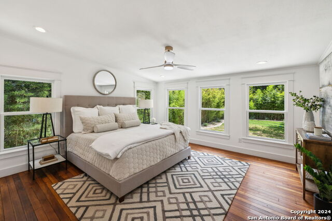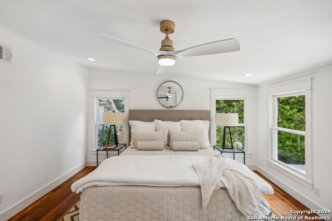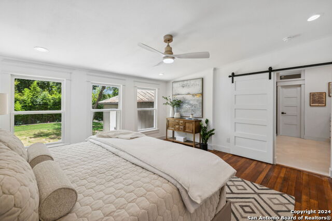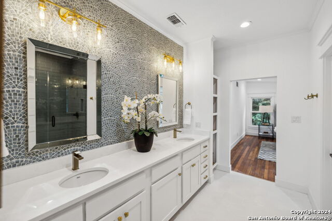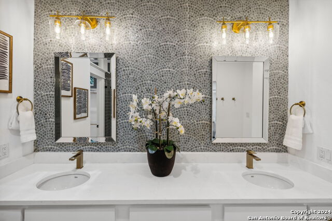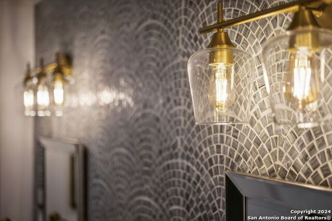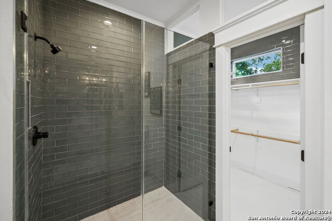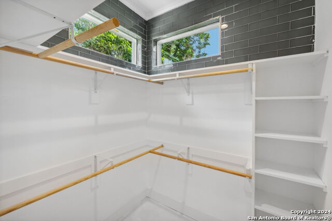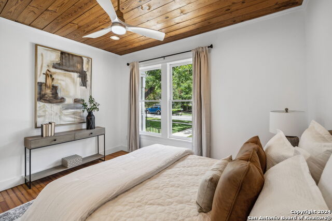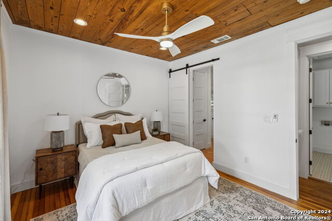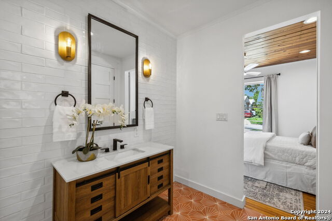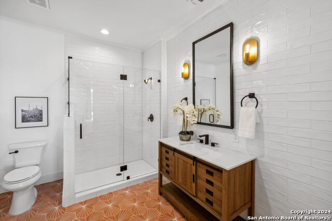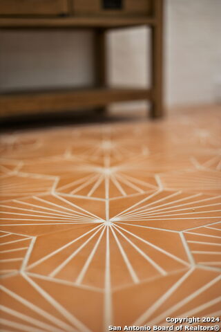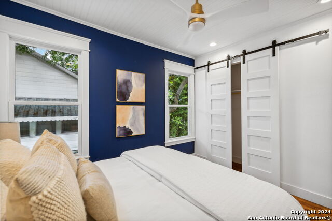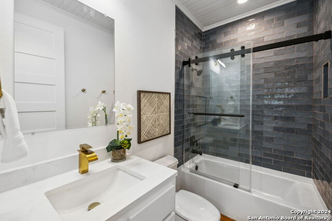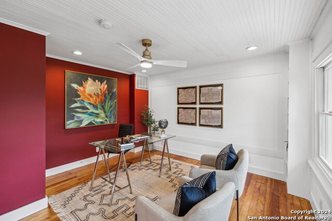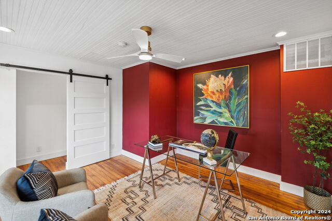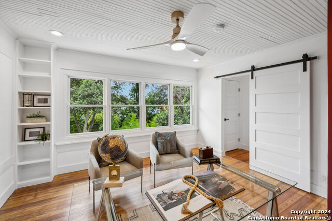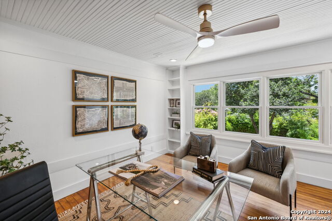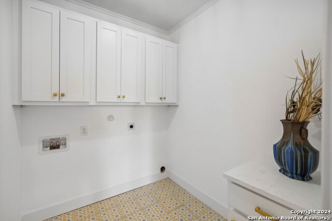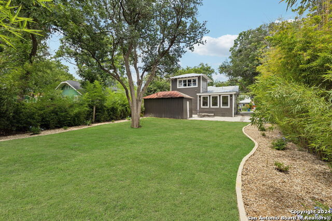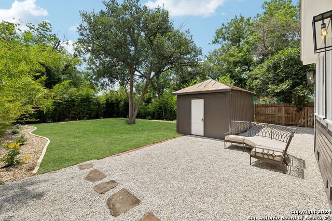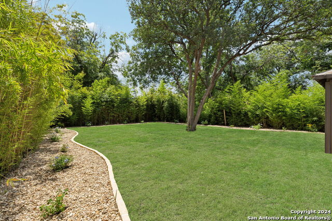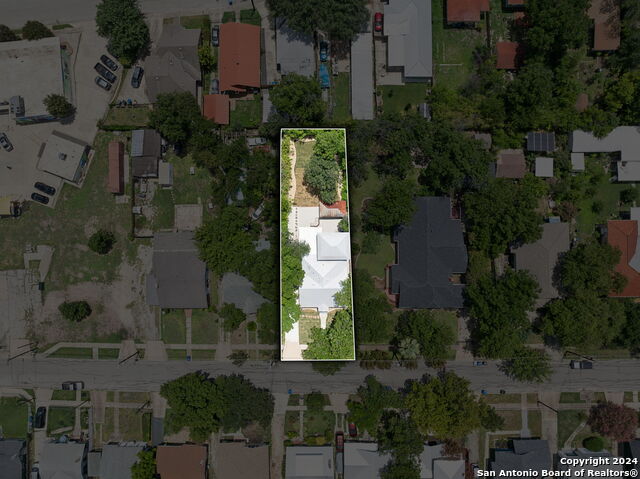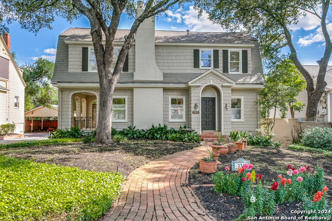622 Park Ave E, San Antonio, TX 78212
Property Photos
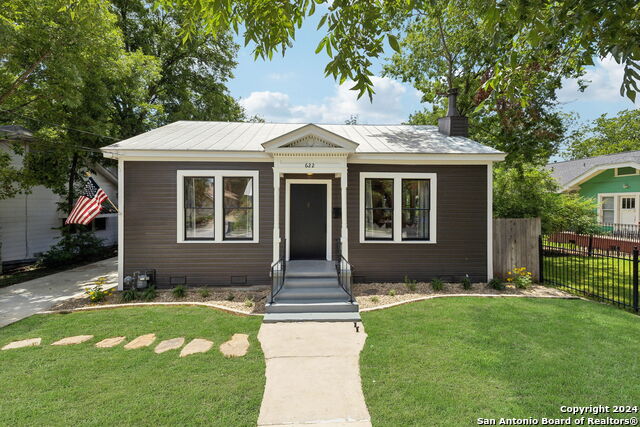
Would you like to sell your home before you purchase this one?
Priced at Only: $699,000
For more Information Call:
Address: 622 Park Ave E, San Antonio, TX 78212
Property Location and Similar Properties
- MLS#: 1797492 ( Single Residential )
- Street Address: 622 Park Ave E
- Viewed: 28
- Price: $699,000
- Price sqft: $330
- Waterfront: No
- Year Built: 1925
- Bldg sqft: 2120
- Bedrooms: 4
- Total Baths: 3
- Full Baths: 3
- Garage / Parking Spaces: 1
- Days On Market: 50
- Additional Information
- County: BEXAR
- City: San Antonio
- Zipcode: 78212
- Subdivision: Tobin Hill
- District: San Antonio I.S.D.
- Elementary School: Hawthorne
- Middle School: Hawthorne Academy
- High School: Edison
- Provided by: Phyllis Browning Company
- Contact: Lauren Figueroa Lampel
- (210) 408-2500

- DMCA Notice
-
DescriptionSet within historic Tobin Hill, this beautifully renovated residence exudes vintage charm and modern luxury, highlighted by a classic facade and welcoming front porch. The interiors combine original character with contemporary updates, featuring warm wood tones and natural light that enhance the inviting atmosphere, while intricate tile work and a blend of old and new architectural elements add to the property's allure and individuality. The living area features a cozy fireplace, original hardwood floors, and a beautifully maintained shiplap ceiling, flowing seamlessly into a dedicated dining space adjacent to the standout kitchen equipped with sleek cabinetry, marble backsplash, gas cooking, and breakfast bar. A private study, featuring custom built ins and large windows, provides an ideal space for focused work or peaceful reflection. The primary suite creates an inviting escape, featuring expansive windows that bathe the room in natural light, an en suite bath equipped with dual vanities, elegant fixtures, and a spacious walk in shower, and a large walk in closet providing ample storage and organization space. A secondary bedroom overlooking the front yard features an original shiplap ceiling with a chic en suite bathroom. Additional bedrooms are thoughtfully designed, offering comfort and style, with ample natural light and attention to detail. This home, located in a vibrant and historic neighborhood, offers a rare blend of old world elegance and contemporary conveniences, making it a perfect place for creating lasting memories.
Payment Calculator
- Principal & Interest -
- Property Tax $
- Home Insurance $
- HOA Fees $
- Monthly -
Features
Building and Construction
- Apprx Age: 99
- Builder Name: unknown
- Construction: Pre-Owned
- Exterior Features: Wood
- Floor: Ceramic Tile, Wood
- Foundation: Slab
- Kitchen Length: 11
- Roof: Metal
- Source Sqft: Appraiser
School Information
- Elementary School: Hawthorne
- High School: Edison
- Middle School: Hawthorne Academy
- School District: San Antonio I.S.D.
Garage and Parking
- Garage Parking: None/Not Applicable
Eco-Communities
- Water/Sewer: City
Utilities
- Air Conditioning: One Central
- Fireplace: One, Living Room, Wood Burning
- Heating Fuel: Electric
- Heating: Central
- Num Of Stories: 1.5
- Utility Supplier Elec: CPS
- Utility Supplier Gas: CPS
- Utility Supplier Grbge: CITY
- Utility Supplier Sewer: SAWS
- Utility Supplier Water: SAWS
- Window Coverings: Some Remain
Amenities
- Neighborhood Amenities: Other - See Remarks
Finance and Tax Information
- Days On Market: 43
- Home Owners Association Mandatory: None
- Total Tax: 12376.73
Other Features
- Block: 27
- Contract: Exclusive Right To Sell
- Instdir: N Saint Mary's & E Park Avenue
- Interior Features: One Living Area, Two Living Area, Eat-In Kitchen, Two Eating Areas, Island Kitchen, Study/Library, Utility Room Inside, Open Floor Plan, All Bedrooms Downstairs, Laundry Room
- Legal Description: NCB 399 BLK 27 LOT 6
- Ph To Show: 210-222-2227
- Possession: Closing/Funding
- Style: One Story
- Views: 28
Owner Information
- Owner Lrealreb: Yes
Similar Properties


