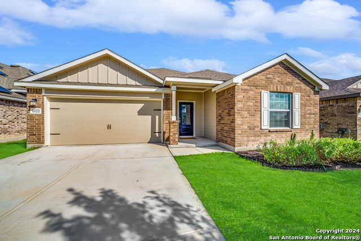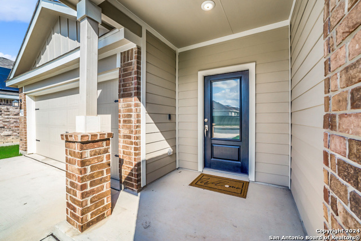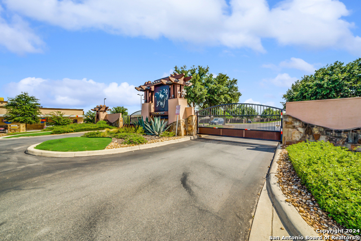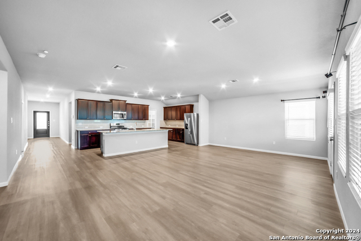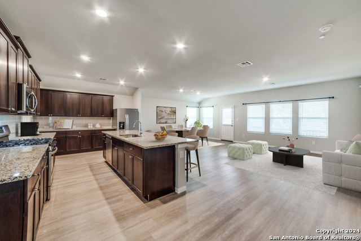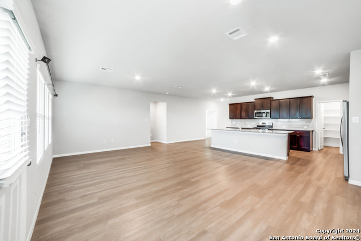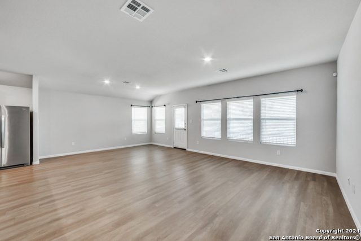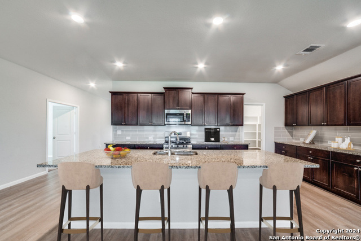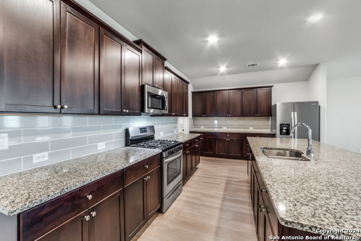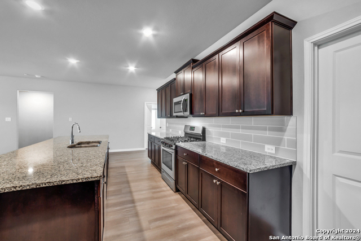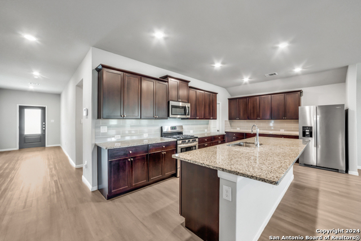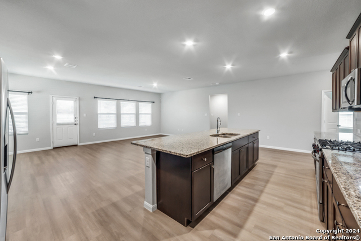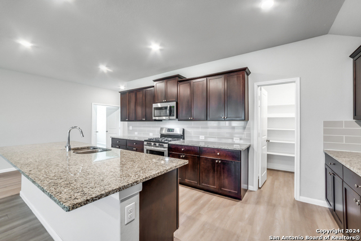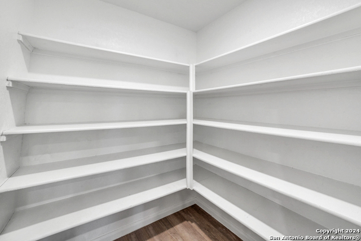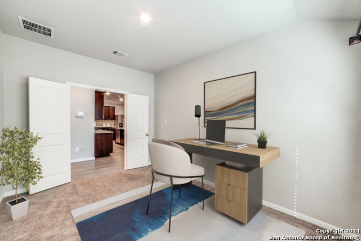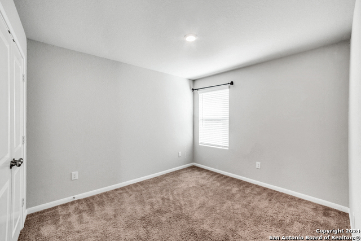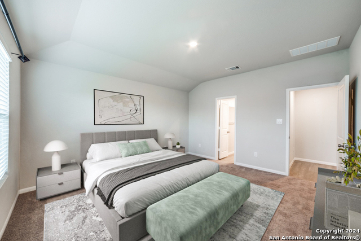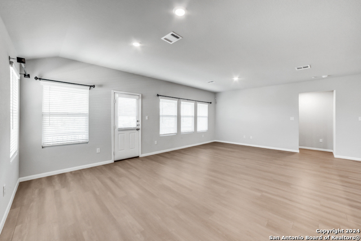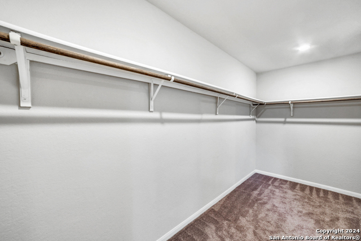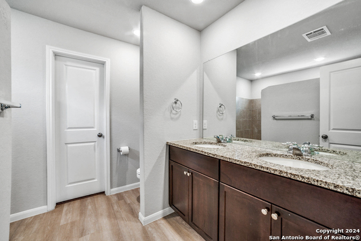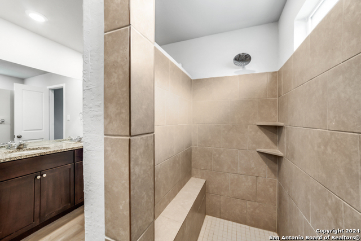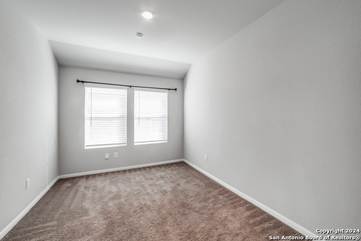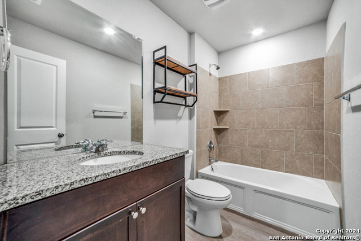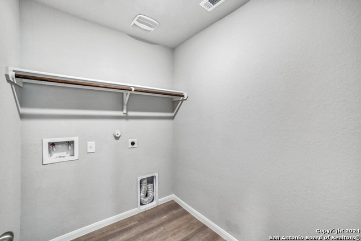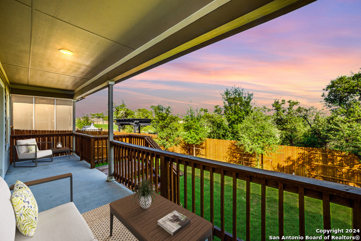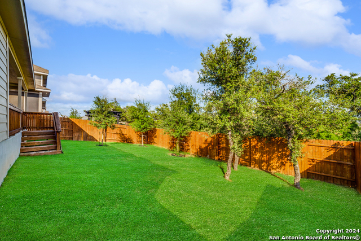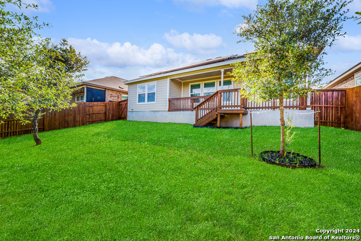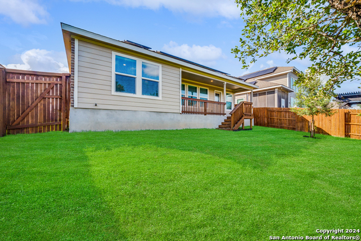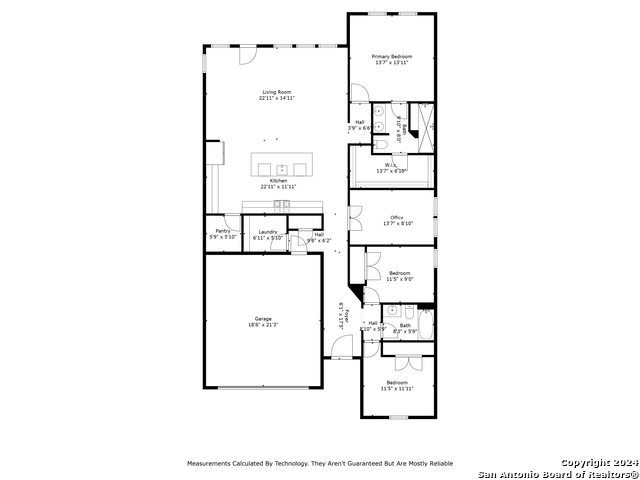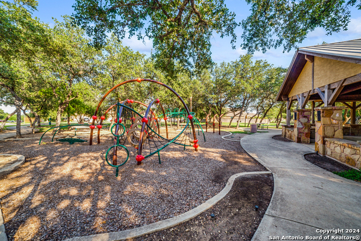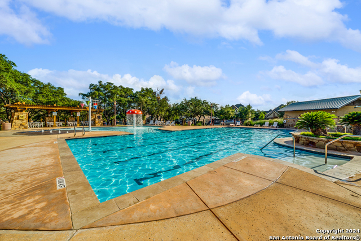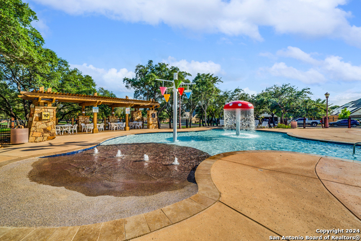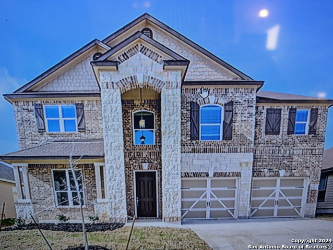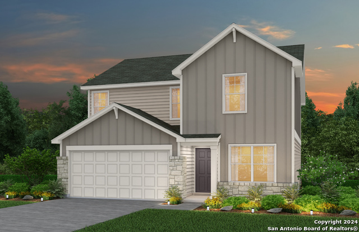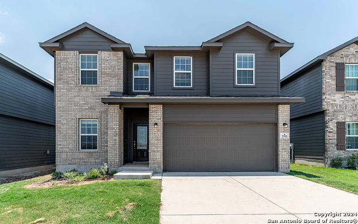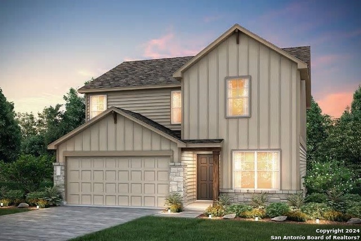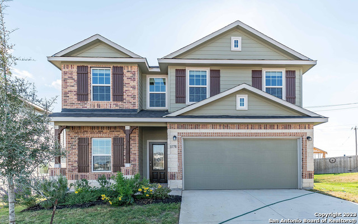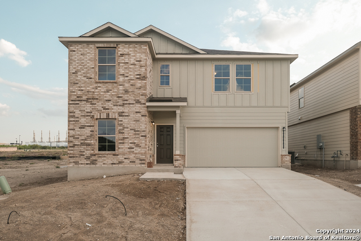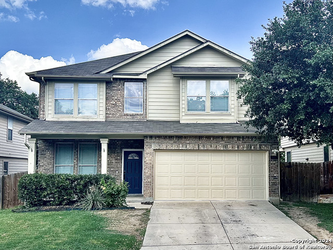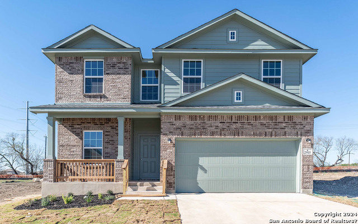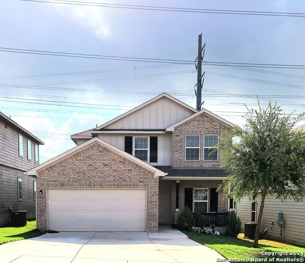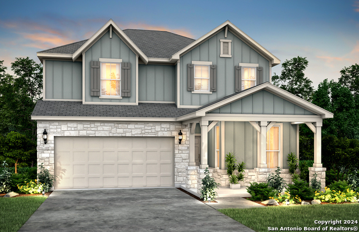1122 Nashua Sq, San Antonio, TX 78245
Property Photos
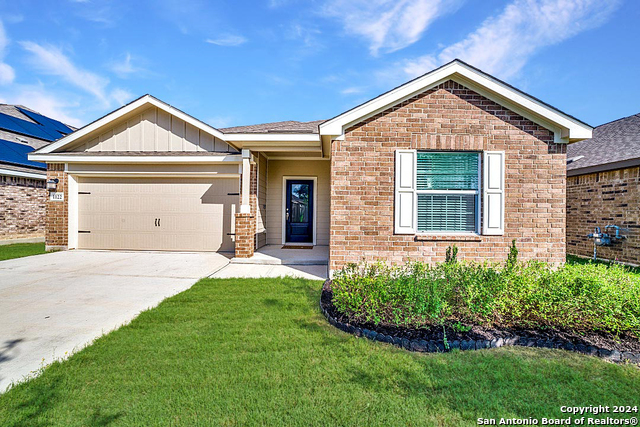
Would you like to sell your home before you purchase this one?
Priced at Only: $335,000
For more Information Call:
Address: 1122 Nashua Sq, San Antonio, TX 78245
Property Location and Similar Properties
- MLS#: 1797693 ( Single Residential )
- Street Address: 1122 Nashua Sq
- Viewed: 26
- Price: $335,000
- Price sqft: $171
- Waterfront: No
- Year Built: 2020
- Bldg sqft: 1954
- Bedrooms: 3
- Total Baths: 2
- Full Baths: 2
- Garage / Parking Spaces: 2
- Days On Market: 49
- Additional Information
- County: BEXAR
- City: San Antonio
- Zipcode: 78245
- Subdivision: Potranco Run
- District: Northside
- Elementary School: Ralph Langley
- Middle School: Bernal
- High School: Harlan
- Provided by: Keller Williams City-View
- Contact: Charles Gafford
- (210) 696-9996

- DMCA Notice
-
Description3.125% VA Assumable Mortgage with Freedom Mortgage. Potranco Run Gem Hits the Market in Far West San Antonio! Nestled in a peaceful nook with no rear neighbors, this meticulously planned 3 bedroom, 2 bathroom home, plus a dedicated home office, offers 1,957 sq ft of beautifully appointed living space. As you enter through the elegant foyer with its welcoming glass door, you'll be greeted by abundant natural light and the warmth of LVP flooring throughout the main areas. The heart of this home is its stunning kitchen, featuring gleaming granite countertops, an expansive walk in pantry, and modern stainless steel appliances (including a fridge that conveys!). The custom subway style backsplash adds a touch of sophistication, while the gas range is perfect for culinary enthusiasts. The primary suite is a private retreat, boasting a spacious walk in closet and a spa like bathroom with dual vanities and a luxurious shower, ideal for unwinding. The secondary bedrooms are generously sized and share a well appointed bathroom. Energy efficiency is a highlight of this home, with solar panels and a tankless water heater, offering both environmental benefits and cost savings. Step outside to the oversized covered patio perfect for entertaining or relaxing in your private backyard oasis. Enjoy the community's resort style amenities, including a beach entry pool with splash pad, a lap pool, shaded playground, and scenic sidewalk lined streets. Located within the highly sought after Northside ISD, this home is zoned for Langley ES, Bernal MS, and Harlan HS, ensuring access to quality education. This charming home offers the perfect blend of comfort, style, and convenience. Don't miss the opportunity to make it yours schedule a showing with your favorite agent today!
Payment Calculator
- Principal & Interest -
- Property Tax $
- Home Insurance $
- HOA Fees $
- Monthly -
Features
Building and Construction
- Builder Name: Lennar
- Construction: Pre-Owned
- Exterior Features: 3 Sides Masonry
- Floor: Carpeting, Vinyl
- Foundation: Slab
- Kitchen Length: 19
- Roof: Composition
- Source Sqft: Appraiser
Land Information
- Lot Description: On Greenbelt, Mature Trees (ext feat)
- Lot Improvements: Street Paved, Curbs, Street Gutters, Sidewalks, Streetlights, Fire Hydrant w/in 500'
School Information
- Elementary School: Ralph Langley
- High School: Harlan HS
- Middle School: Bernal
- School District: Northside
Garage and Parking
- Garage Parking: Two Car Garage
Eco-Communities
- Energy Efficiency: Tankless Water Heater, 13-15 SEER AX, Programmable Thermostat, 12"+ Attic Insulation, Double Pane Windows, Energy Star Appliances, Radiant Barrier, Low E Windows
- Green Certifications: HERS Rated, Energy Star Certified
- Green Features: Drought Tolerant Plants, Low Flow Commode, Solar Panels
- Water/Sewer: Water System, Sewer System
Utilities
- Air Conditioning: One Central
- Fireplace: Not Applicable
- Heating Fuel: Natural Gas
- Heating: Central
- Recent Rehab: No
- Window Coverings: Some Remain
Amenities
- Neighborhood Amenities: Controlled Access, Pool, Park/Playground, Jogging Trails
Finance and Tax Information
- Days On Market: 48
- Home Faces: West
- Home Owners Association Fee: 159.5
- Home Owners Association Frequency: Quarterly
- Home Owners Association Mandatory: Mandatory
- Home Owners Association Name: POTRANCO RUN HOMEOWNERS ASSOCIATION
- Total Tax: 6661.32
Rental Information
- Currently Being Leased: No
Other Features
- Block: 14
- Contract: Exclusive Right To Sell
- Instdir: 1604 W to Potranco Rd. Outside 1604 onto Potranco Rd. Go approx. 5 miles. Potranco Run is on the left.
- Interior Features: One Living Area, Liv/Din Combo, Eat-In Kitchen, Island Kitchen, Breakfast Bar, Walk-In Pantry, Study/Library, Utility Room Inside, 1st Floor Lvl/No Steps, Open Floor Plan, Cable TV Available, High Speed Internet, Laundry Main Level, Laundry Room, Walk in Closets, Attic - Radiant Barrier Decking
- Legal Desc Lot: 35
- Legal Description: Cb 4373A (Ashton Park Ut-7), Block 14 Lot 35 2020-New Per Pl
- Miscellaneous: Builder 10-Year Warranty, Virtual Tour
- Occupancy: Vacant
- Ph To Show: 210.756.3553
- Possession: Closing/Funding
- Style: One Story
- Views: 26
Owner Information
- Owner Lrealreb: No
Similar Properties
Nearby Subdivisions
Adams Hill
Amber Creek
Amhurst
Arcadia Ridge
Arcadia Ridge - The Crossing
Arcadia Ridge Phase 1 - Bexar
Ashton Park
Big Country
Block 32 Lot 6 2022- New Per P
Blue Skies Ut-1
Briarwood
Briggs Ranch
Brookmill
Canyons At Amhurst
Cardinal Ridge
Cb 4332l Marbach Village Ut-1
Champions Landing
Champions Manor
Champions Park
Chestnut Springs
Coolcrest
Dove Canyon
Dove Creek
Dove Heights
Dove Meadow
El Sendero
El Sendero At Westla
Emerald Place
Enclave (common) / The Enclave
Grosenbacher Ranch
Harlach Farms
Heritage
Heritage Farm
Heritage Farm S I
Heritage Farms
Heritage Farms Iii
Heritage Northwest
Heritage Park
Heritage Park (ns/sw)
Heritage Park Ns/sw
Hidden Bluffs At Trp
Hidden Canyon - Bexar County
Highpoint At Westcreek
Hillcrest
Horizon Ridge
Hummingbird Estates
Hunt Crossing
Hunt Villas
Hunters Ranch
Kriewald Place
Ladera
Ladera Enclave
Ladera North Ridge
Ladera, Ut-1c (enclave)
Lakeview
Landon Ridge
Laurel Mountain Ranch
Laurel Vista
Marbach Place
Melissa Ranch
Meridian
Mesa Creek
Mountain Laurel Ranch
N/a
Northwest Oaks
Northwest Rural
Overlook At Medio Creek Ut-1
Overlook At Medio Creek Ut-5
Park Place
Park Place Ns
Park Place Phase Ii U-1
Pioneer Estates
Potranco Run
Remington Ranch
Reserve At Weston Oaks
Robbins Point
Seale
Seale Subd
Sienna Park
Silver Oaks
Spring Creek
Stillwater Ranch
Stillwater Townsquare
Stone Creek
Stoney Creek
Sundance
Sundance Square
Sunset
Texas Research Park
The Crossing
The Crossing At Arcadia Ridge
The Enclave At Lakeside
The Woods At Texas Research Pa
Trails Of Santa Fe
Trophy Ridge
Valley Ranch - Bexar County
Waters Edge
West Pointe Gardens
Westbury Place
Westlakes
Weston Oaks
Westward Pointe 2
Wolf Creek


