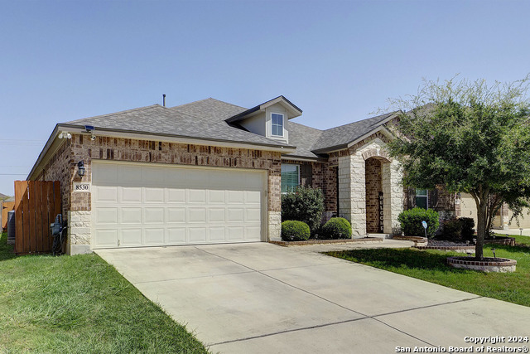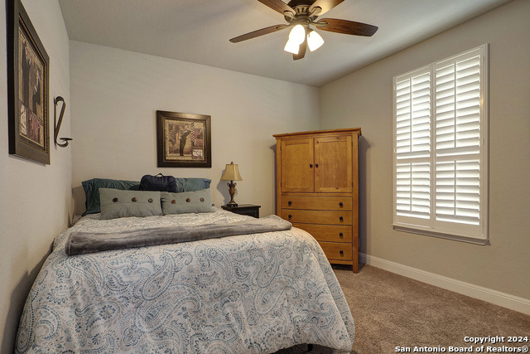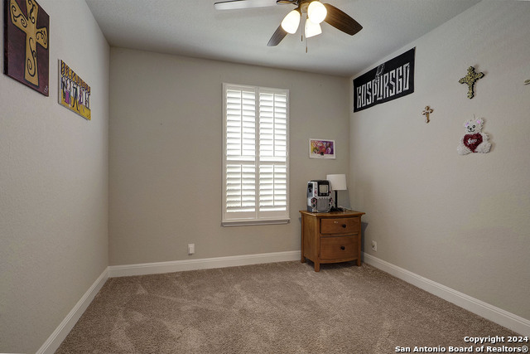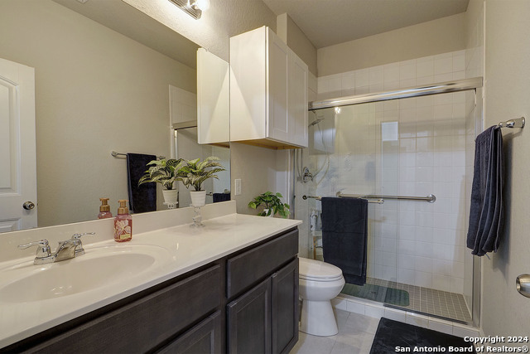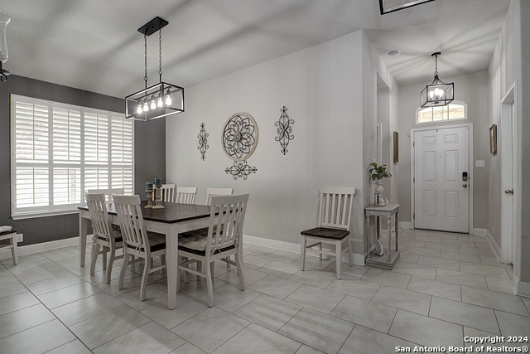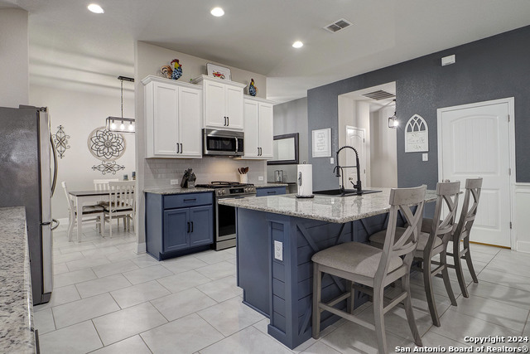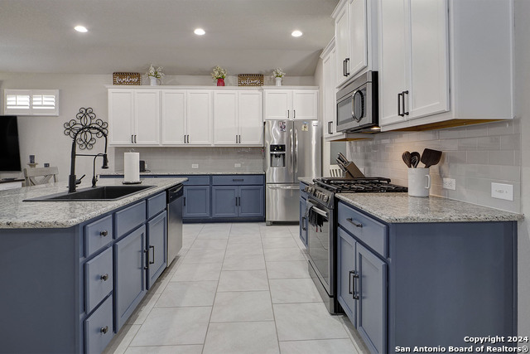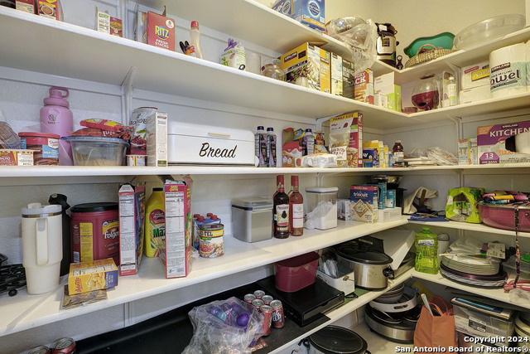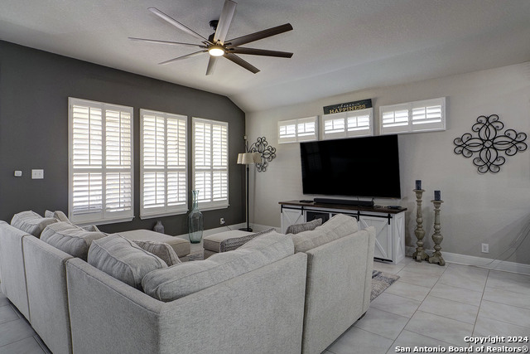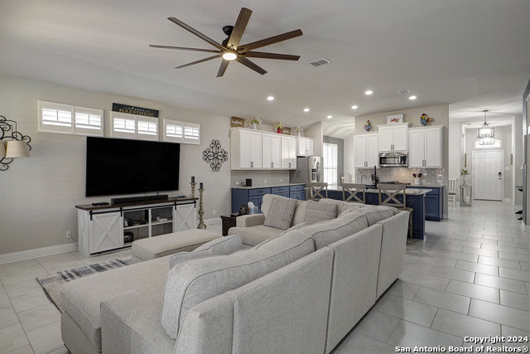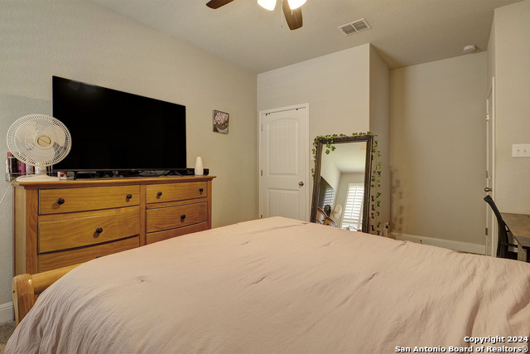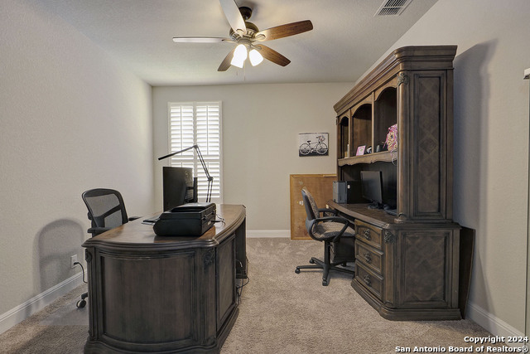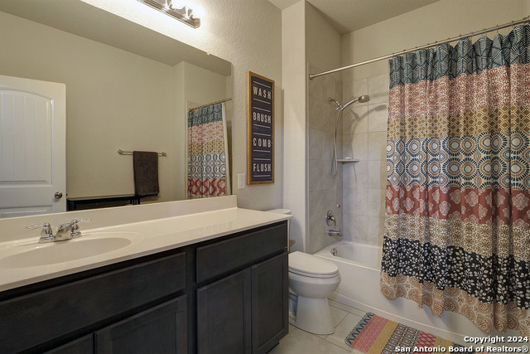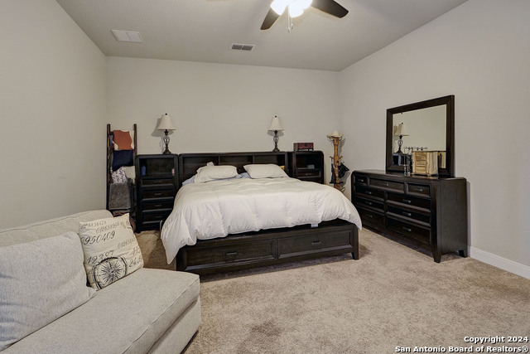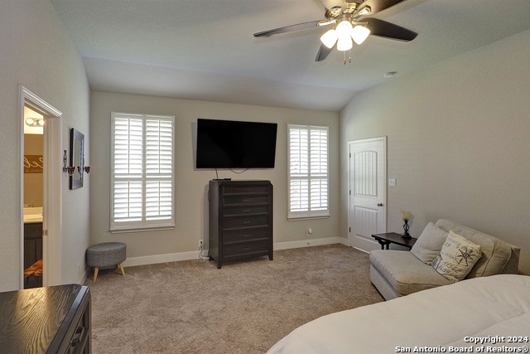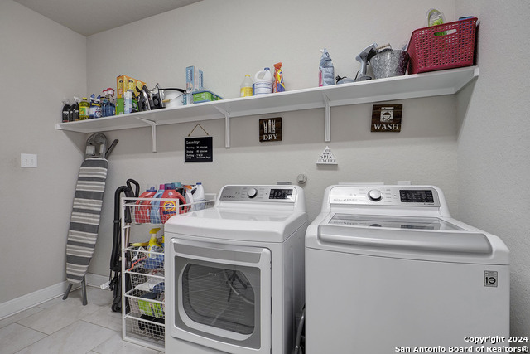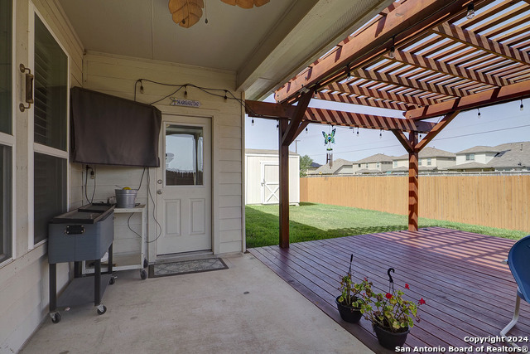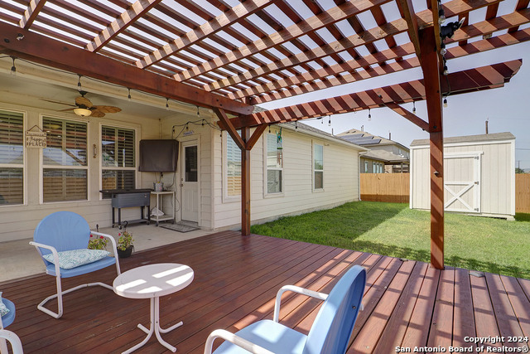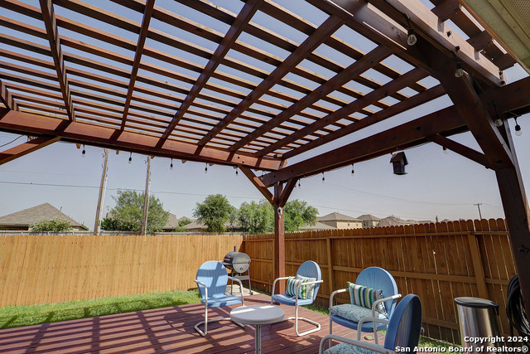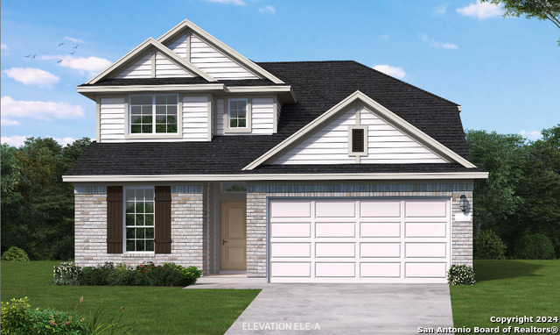8530 Briscoe Flds, San Antonio, TX 78254
Property Photos
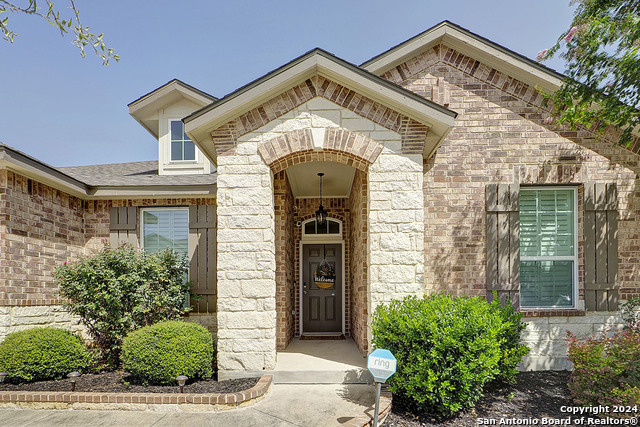
Would you like to sell your home before you purchase this one?
Priced at Only: $455,000
For more Information Call:
Address: 8530 Briscoe Flds, San Antonio, TX 78254
Property Location and Similar Properties
- MLS#: 1797946 ( Single Residential )
- Street Address: 8530 Briscoe Flds
- Viewed: 17
- Price: $455,000
- Price sqft: $168
- Waterfront: No
- Year Built: 2017
- Bldg sqft: 2707
- Bedrooms: 5
- Total Baths: 3
- Full Baths: 3
- Garage / Parking Spaces: 2
- Days On Market: 48
- Additional Information
- County: BEXAR
- City: San Antonio
- Zipcode: 78254
- Subdivision: Valley Ranch Bexar County
- District: Northside
- Elementary School: Kallison
- Middle School: FOLKS
- High School: Harlan
- Provided by: All City San Antonio Registered Series
- Contact: Gabriel Barrera
- (210) 882-2803

- DMCA Notice
-
Description**OPEN HOUSE SATURDAY 9/13/24 11am 2pm**. Welcome to 8530 Briscoe Fields, a charming residence nestled in a quiet and friendly neighborhood in San Antonio. This beautiful home blends comfort, style, and convenience, making it perfect for families and individuals alike. The open concept living space is designed for both relaxation and entertaining, filled with natural light and featuring plantation shutters on every double pane window. These shutters offer maximum privacy and can block out the sun on hot Texas days, helping to keep energy bills low. The home boasts five generously sized bedrooms, each offering a peaceful retreat. The kitchen is a highlight, featuring granite countertops, a gas stove, beautiful cabinetry, a large island, and an oversized pantry. It seamlessly opens to the living room, creating an ideal space for entertaining. Step out onto the large back deck, where you have plenty of room to relax and watch the pets play while grilling out. The property enjoys added privacy, with no direct neighbors behind it. This house is more than just a place to live; it's a place to create lasting memories. With its thoughtful design, modern amenities, and prime location, this home offers the perfect combination of comfort and convenience. Don't miss the opportunity to make it your own!
Payment Calculator
- Principal & Interest -
- Property Tax $
- Home Insurance $
- HOA Fees $
- Monthly -
Features
Building and Construction
- Builder Name: DR Horton
- Construction: Pre-Owned
- Exterior Features: Brick, Stone/Rock, Siding
- Floor: Carpeting, Ceramic Tile
- Foundation: Slab
- Kitchen Length: 19
- Other Structures: Pergola, Shed(s), Storage
- Roof: Composition
- Source Sqft: Appsl Dist
Land Information
- Lot Description: Level
- Lot Improvements: Street Paved, Sidewalks, Streetlights, Fire Hydrant w/in 500'
School Information
- Elementary School: Kallison
- High School: Harlan HS
- Middle School: FOLKS
- School District: Northside
Garage and Parking
- Garage Parking: Two Car Garage
Eco-Communities
- Energy Efficiency: Double Pane Windows, Energy Star Appliances, Radiant Barrier, Ceiling Fans
- Water/Sewer: City
Utilities
- Air Conditioning: One Central
- Fireplace: Not Applicable
- Heating Fuel: Natural Gas
- Heating: Central
- Utility Supplier Elec: CPS
- Utility Supplier Gas: CPS
- Utility Supplier Grbge: Tiger
- Utility Supplier Sewer: SAWS
- Utility Supplier Water: SAWS
- Window Coverings: All Remain
Amenities
- Neighborhood Amenities: Pool, Tennis, Clubhouse, Park/Playground, Sports Court, Lake/River Park
Finance and Tax Information
- Days On Market: 44
- Home Faces: West
- Home Owners Association Fee: 200
- Home Owners Association Frequency: Quarterly
- Home Owners Association Mandatory: Mandatory
- Home Owners Association Name: VALLEY RANCH HOA
- Total Tax: 7785.33
Rental Information
- Currently Being Leased: No
Other Features
- Block: 115
- Contract: Exclusive Right To Sell
- Instdir: West on Culebra Rd, Rigth on Ranch View E, Right on Rodeo, Right on Pardner Ranch, Left on Cottonwood Gap, Right on Briscoe Fields, the house is on your left.
- Interior Features: One Living Area, Liv/Din Combo, Island Kitchen, Walk-In Pantry, Cable TV Available, High Speed Internet, Walk in Closets, Attic - Pull Down Stairs, Attic - Attic Fan
- Legal Desc Lot: 89
- Legal Description: CB 4451E (VALLEY RANCH UT-4B), BLOCK 115 LOT 89 2018 NEW ACC
- Occupancy: Owner
- Ph To Show: 210-222-2227
- Possession: Closing/Funding
- Style: One Story
- Views: 17
Owner Information
- Owner Lrealreb: No
Similar Properties
Nearby Subdivisions
Autumn Ridge
Bexar
Bison Ridge At Westpointe
Braun Heights
Braun Hollow
Braun Landings
Braun Oaks
Braun Point
Braun Station
Braun Station East
Braun Station West
Braun Willow
Brauns Farm
Breidgewood Estates
Bricewood
Bridgewood
Bridgewood Estates
Bridgewood Ranch
Bridgewood Sub
Canyon Pk Est Remuda
Chase Oaks
Cross Creek
Davis Ranch
Finesilver
Geronimo Forest
Guilbeau Gardens
Guilbeau Park
Hills Of Shaenfield
Kallison Ranch
Kallison Ranch Ii - Bexar Coun
Kallison Windgate
Laura Heights
Laura Heights Pud
Laurel Heights
Meadows At Bridgewood
Mystic Park
Mystic Park Sub
Oak Grove
Oasis
Prescott Oaks
Remuda Ranch
Remuda Ranch North Subd
Riverstone At Westpointe
Rosemont Heights
Saddlebrook
Sagebrooke
Sagewood
Shaenfield Place
Silver Canyon
Silver Oaks
Silverbrook
Silverbrook Ns
Stagecoach Run
Stagecoach Run Ns
Stillwater Ranch
Stillwater Ranch Town Square
Stonefield
Stonefield Estates
Talise De Culebra
The Hills Of Shaenfield
Town Square
Townsquare
Tribute Ranch
Valley Ranch
Valley Ranch - Bexar County
Waterwheel
Waterwheel Unit 1 Phase 1
Waterwheel Unit 1 Phase 2
Wild Horse Overlook
Wildhorse
Wildhorse At Tausch Farms
Wildhorse Vista
Wind Gate Ranch
Woods End


