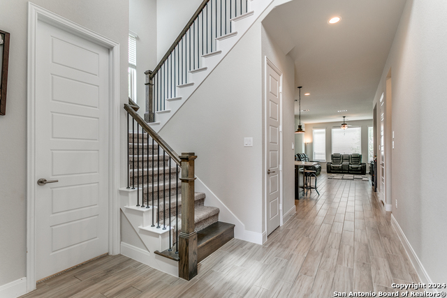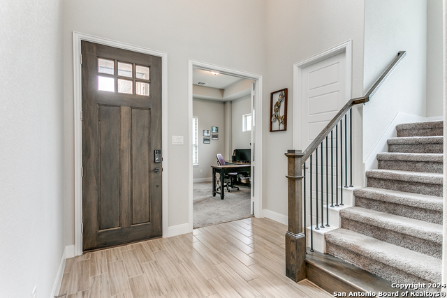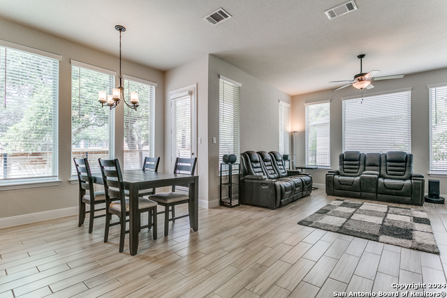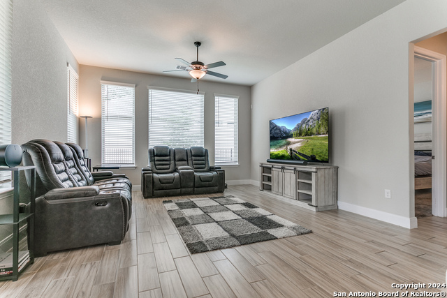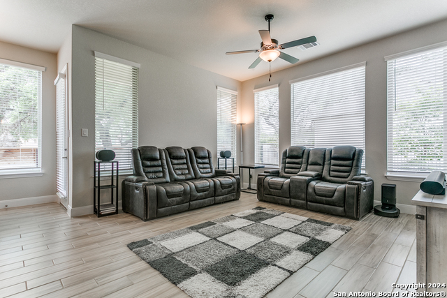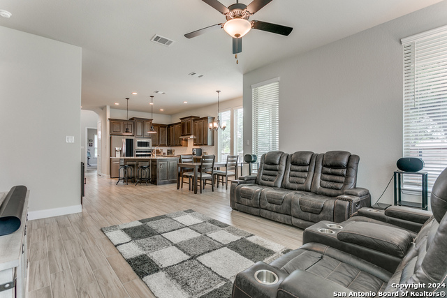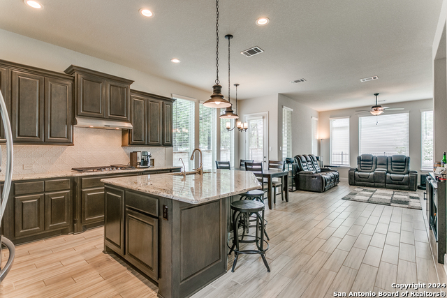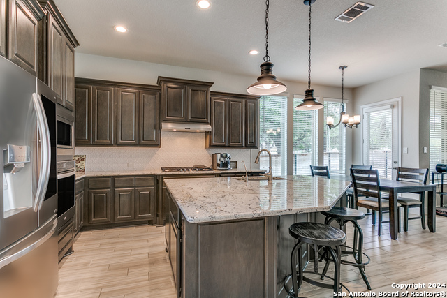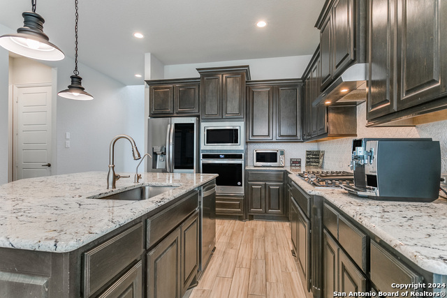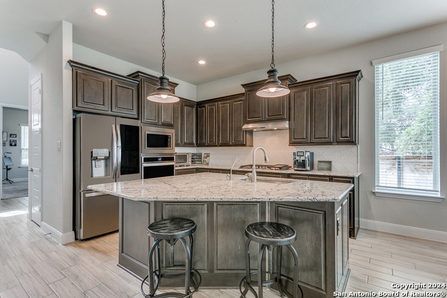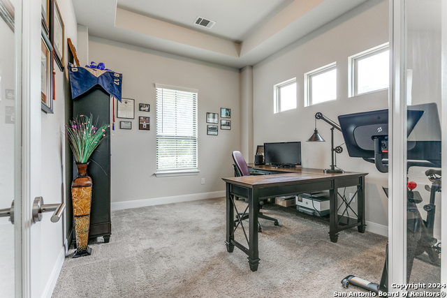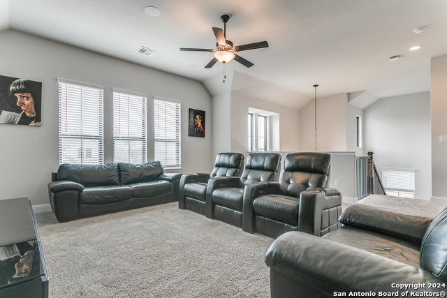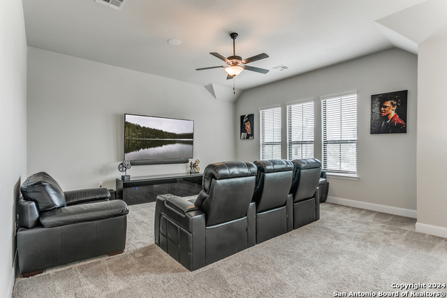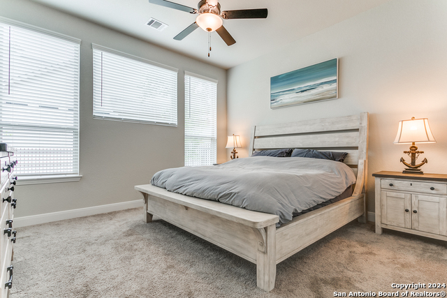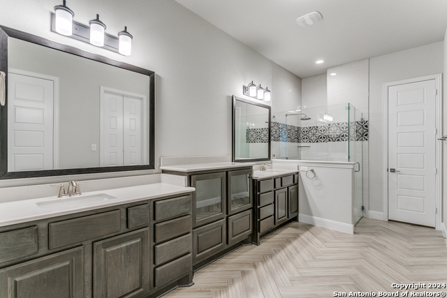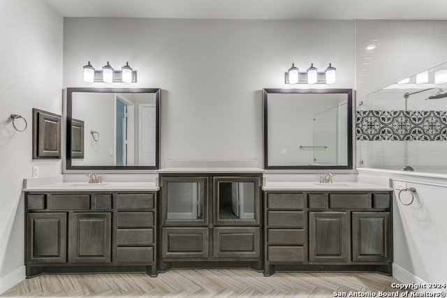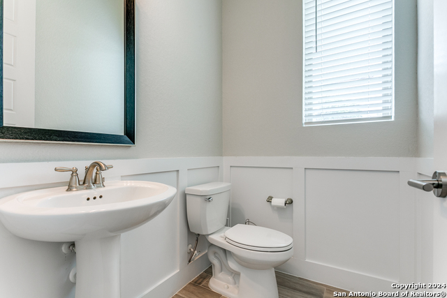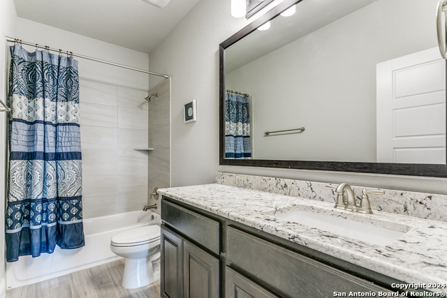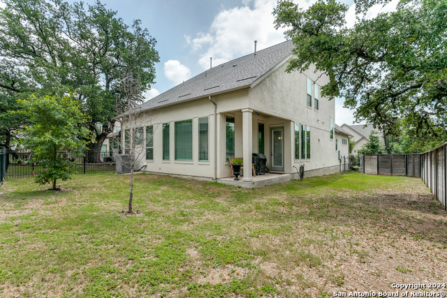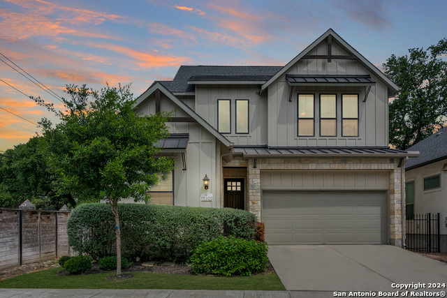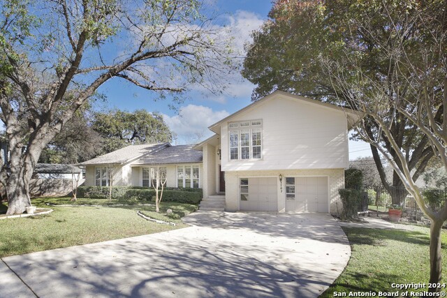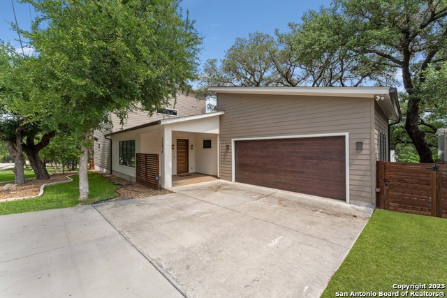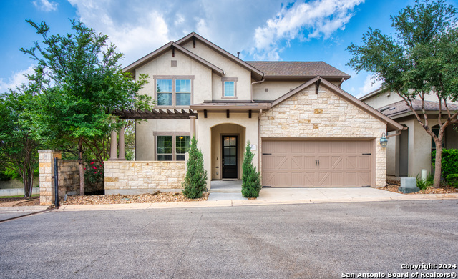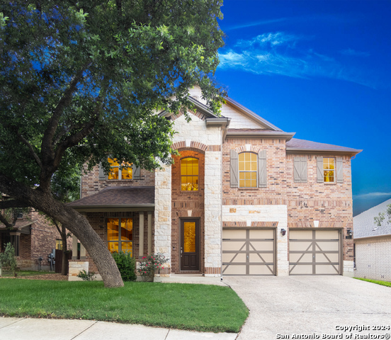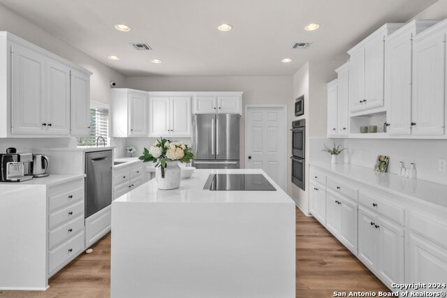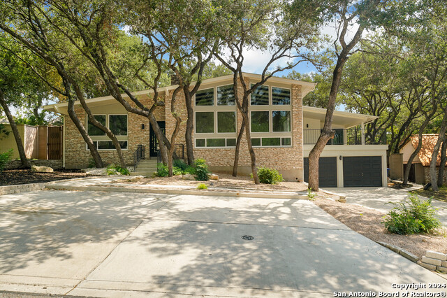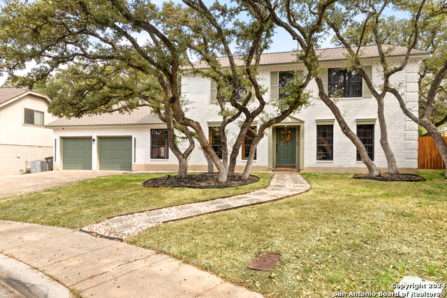11303 Cottage Grv, San Antonio, TX 78230
Property Photos
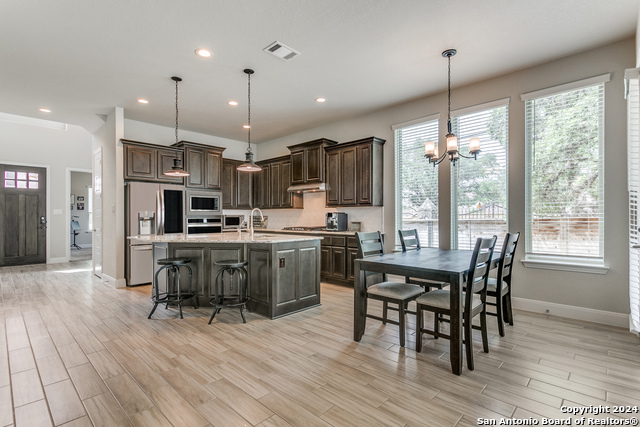
Would you like to sell your home before you purchase this one?
Priced at Only: $579,999
For more Information Call:
Address: 11303 Cottage Grv, San Antonio, TX 78230
Property Location and Similar Properties
- MLS#: 1797987 ( Single Residential )
- Street Address: 11303 Cottage Grv
- Viewed: 73
- Price: $579,999
- Price sqft: $245
- Waterfront: No
- Year Built: 2019
- Bldg sqft: 2363
- Bedrooms: 3
- Total Baths: 3
- Full Baths: 2
- 1/2 Baths: 1
- Garage / Parking Spaces: 2
- Days On Market: 156
- Additional Information
- County: BEXAR
- City: San Antonio
- Zipcode: 78230
- Subdivision: Carmen Heights
- District: Northside
- Elementary School: Howsman
- Middle School: Hobby William P.
- High School: Clark
- Provided by: eXp Realty
- Contact: Melanie McMullin
- (888) 519-7431

- DMCA Notice
Description
Step into your perfect home! This impressive two story modern residence masterfully combines sophistication and comfort, featuring 3 roomy bedrooms and 2.5 baths. Upon entry, you'll be welcomed by a spacious, open concept living area that flows into a sleek kitchen with stunning granite countertops and premium appliances. The dining space is perfect for hosting gatherings or enjoying meals. Upstairs, discover a large game room, an excellent spot for entertaining, game nights, or simply relaxing after a long day. The master suite is a luxurious retreat, with a vast bathroom that offers plenty of space. The additional bedrooms are also generously sized, providing ample room for everyone to have their own retreat. The backyard is an entertainer's paradise, offering endless opportunities for outdoor fun and relaxation. Whether you're grilling on a summer evening or lounging in the sun, this space is perfect for all ages. The covered patio is an inviting space for morning coffee too. This home beautifully merges classic charm with modern comforts, creating a warm and welcoming atmosphere. Seize the chance to make this exceptional property your own!
Description
Step into your perfect home! This impressive two story modern residence masterfully combines sophistication and comfort, featuring 3 roomy bedrooms and 2.5 baths. Upon entry, you'll be welcomed by a spacious, open concept living area that flows into a sleek kitchen with stunning granite countertops and premium appliances. The dining space is perfect for hosting gatherings or enjoying meals. Upstairs, discover a large game room, an excellent spot for entertaining, game nights, or simply relaxing after a long day. The master suite is a luxurious retreat, with a vast bathroom that offers plenty of space. The additional bedrooms are also generously sized, providing ample room for everyone to have their own retreat. The backyard is an entertainer's paradise, offering endless opportunities for outdoor fun and relaxation. Whether you're grilling on a summer evening or lounging in the sun, this space is perfect for all ages. The covered patio is an inviting space for morning coffee too. This home beautifully merges classic charm with modern comforts, creating a warm and welcoming atmosphere. Seize the chance to make this exceptional property your own!
Payment Calculator
- Principal & Interest -
- Property Tax $
- Home Insurance $
- HOA Fees $
- Monthly -
Features
Building and Construction
- Builder Name: Coventry Homes
- Construction: Pre-Owned
- Exterior Features: Stone/Rock, Stucco, Siding
- Floor: Carpeting, Ceramic Tile, Wood
- Foundation: Slab
- Kitchen Length: 13
- Roof: Composition, Metal
- Source Sqft: Appsl Dist
School Information
- Elementary School: Howsman
- High School: Clark
- Middle School: Hobby William P.
- School District: Northside
Garage and Parking
- Garage Parking: Two Car Garage
Eco-Communities
- Water/Sewer: City
Utilities
- Air Conditioning: Two Central
- Fireplace: Not Applicable
- Heating Fuel: Natural Gas
- Heating: Central
- Utility Supplier Elec: CPS
- Utility Supplier Gas: CPS
- Utility Supplier Grbge: City
- Utility Supplier Sewer: SAWS
- Utility Supplier Water: SAWS
- Window Coverings: All Remain
Amenities
- Neighborhood Amenities: Controlled Access
Finance and Tax Information
- Days On Market: 220
- Home Owners Association Fee: 170
- Home Owners Association Frequency: Monthly
- Home Owners Association Mandatory: Mandatory
- Home Owners Association Name: CARMEN HEIGHTS HOMEOWNERS
- Total Tax: 12748.38
Other Features
- Contract: Exclusive Right To Sell
- Instdir: Located on Vance Jackson, between Wurzbach Road and Huebner Road, Carmen Heights provides quick access to I-10
- Interior Features: Two Living Area, Liv/Din Combo, Eat-In Kitchen, Island Kitchen, Walk-In Pantry, Study/Library, Loft, Utility Room Inside, High Ceilings, Open Floor Plan
- Legal Description: NCB 14735 (CARMEN HEIGHTS PUD), BLOCK 2 LOT 1 2019-NEW ACCT
- Occupancy: Owner
- Ph To Show: 2102222227
- Possession: Closing/Funding
- Style: Two Story, Traditional
- Views: 73
Owner Information
- Owner Lrealreb: No
Similar Properties
Nearby Subdivisions
Carmen Heights
Castle Hills Forest
Charter Oaks
Colonial Hills
Colonial Oaks
Colonial Village
Colonies North
Dreamland Oaks
Elm Creek
Enclave Elm Creek
Estates Of Alon
Foothills
Gdn Hms At Shavano Ridge
Green Briar
Hidden Creek
Hunters Creek
Hunters Creek North
Huntington Place
Kings Grant Forest
La Terrace
Mid Acres
Mission Oaks
Mission Trace
N/a
Orsinger Lane Gdn Hmsns
Park Forest
River Oaks
Shavano Heights
Shavano Heights Ns
Shavano Ridge
Shenandoah
Summit Of Colonies N
The Enclave At Elm Creek - Bex
The Summit
Wellsprings
Whispering Oaks
Woodland Manor
Woods Of Alon


