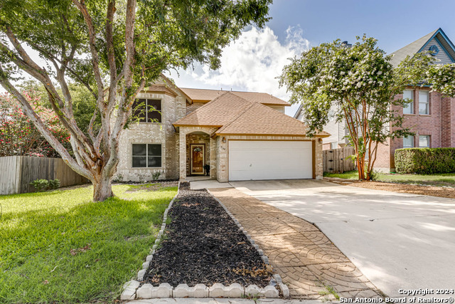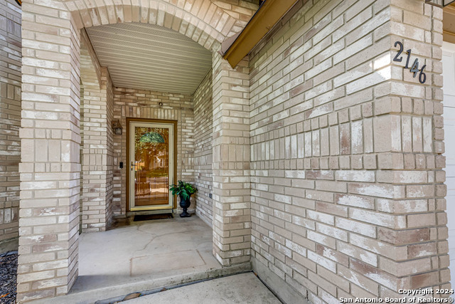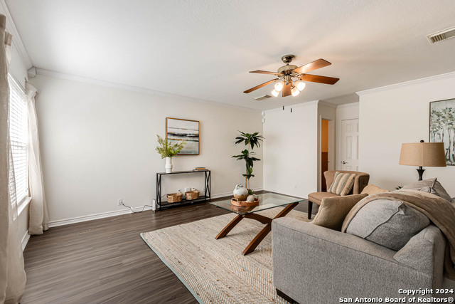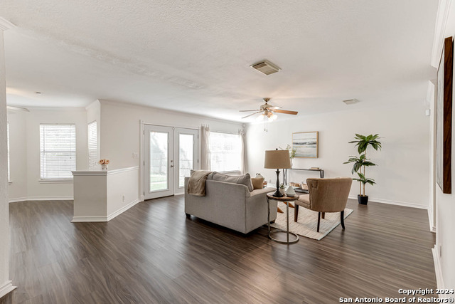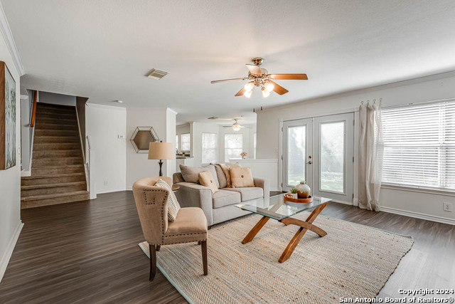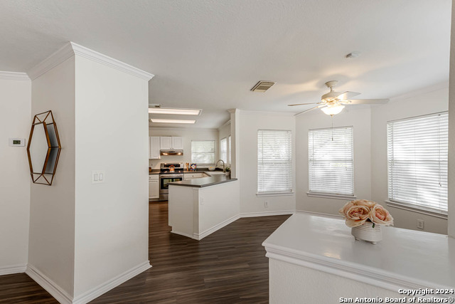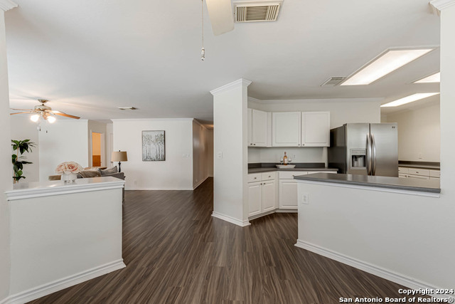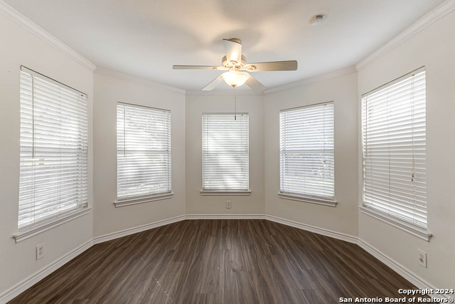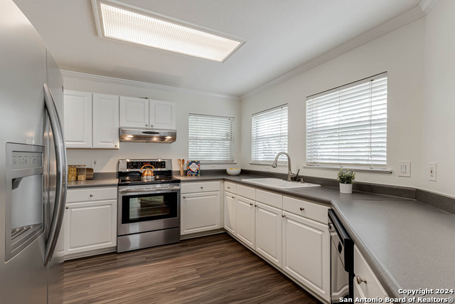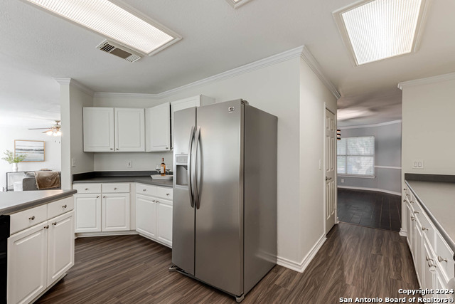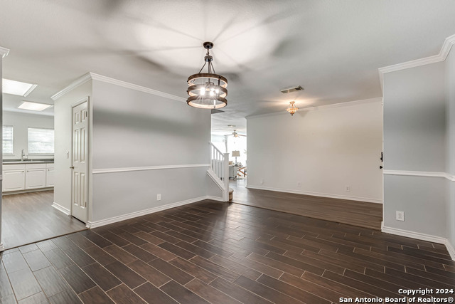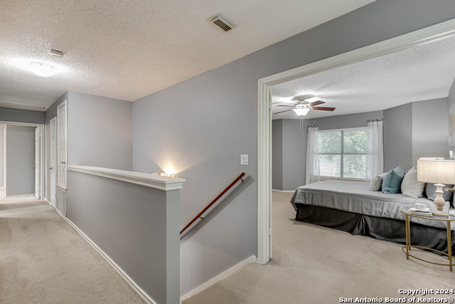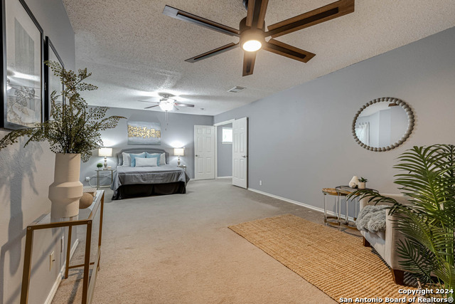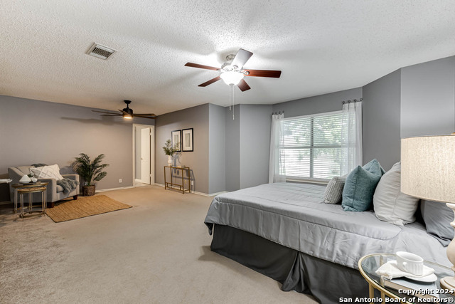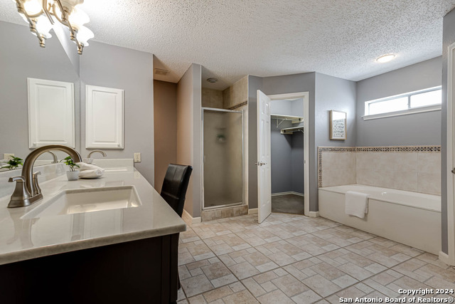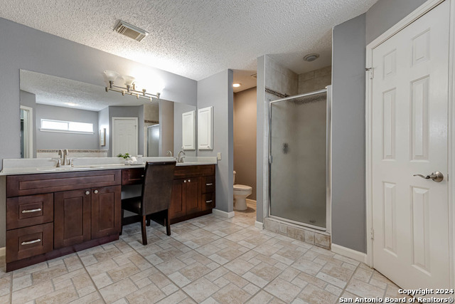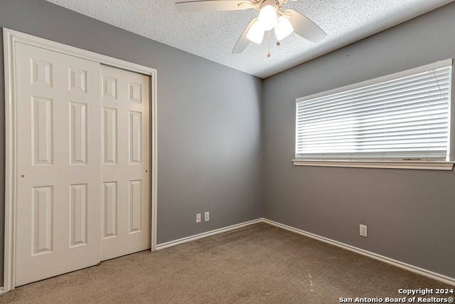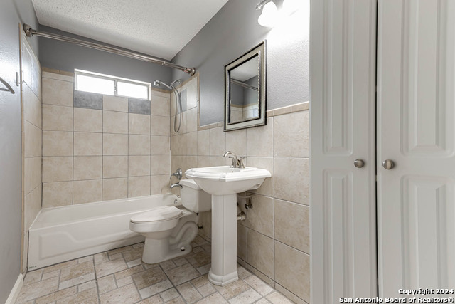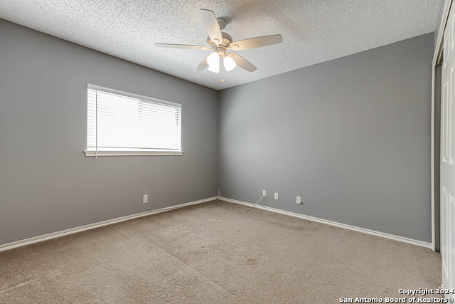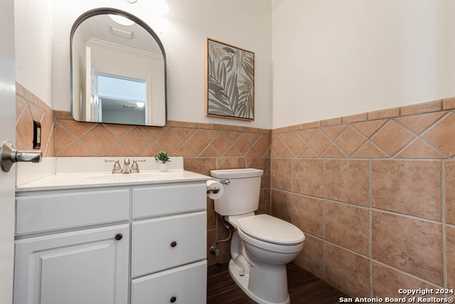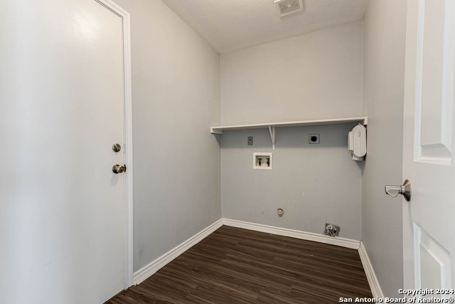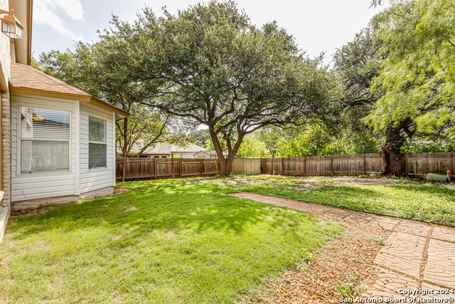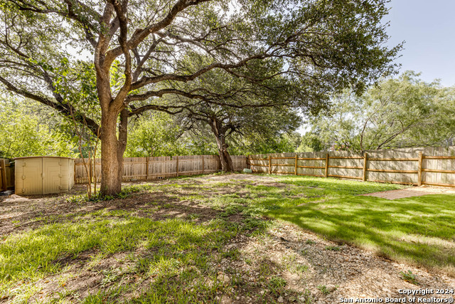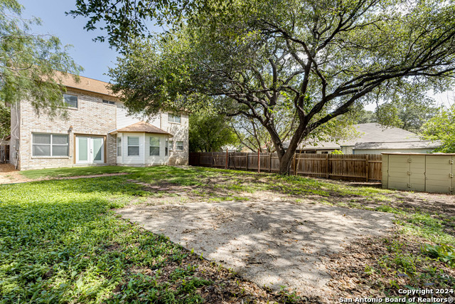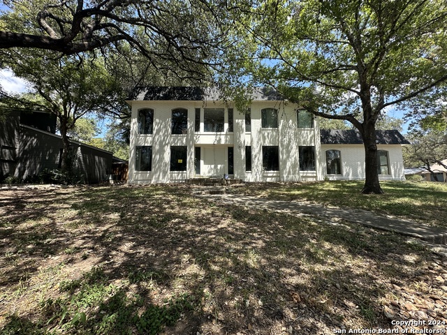2146 Cougar Pass Dr, San Antonio, TX 78230
Property Photos
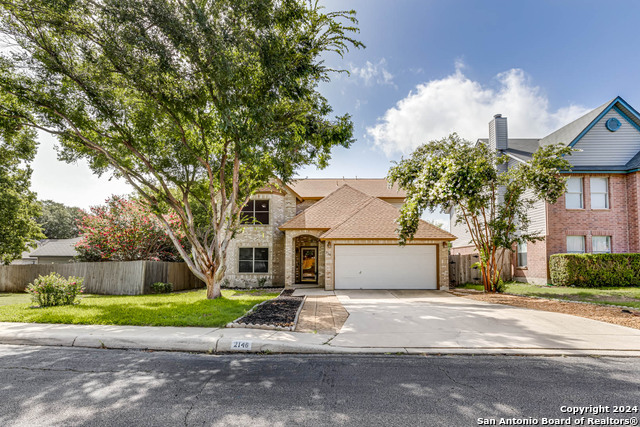
Would you like to sell your home before you purchase this one?
Priced at Only: $362,500
For more Information Call:
Address: 2146 Cougar Pass Dr, San Antonio, TX 78230
Property Location and Similar Properties
- MLS#: 1798045 ( Single Residential )
- Street Address: 2146 Cougar Pass Dr
- Viewed: 27
- Price: $362,500
- Price sqft: $148
- Waterfront: No
- Year Built: 1996
- Bldg sqft: 2455
- Bedrooms: 4
- Total Baths: 3
- Full Baths: 2
- 1/2 Baths: 1
- Garage / Parking Spaces: 2
- Days On Market: 48
- Additional Information
- County: BEXAR
- City: San Antonio
- Zipcode: 78230
- Subdivision: Huntington Place
- District: Northside
- Elementary School: Locke Hill
- Middle School: Hobby William P.
- High School: Clark
- Provided by: Keller Williams Heritage
- Contact: Elizabeth Elizondo
- (210) 643-5404

- DMCA Notice
-
DescriptionThe first buyer decided they wanted to live downtown and never made repair or concessions requests. The second buyer, prior to having an inspection done, decided this home no longer fits their budget. Now is your chance at this great home. Ideally located in one of San Antonio's most vibrant and convenient areas near IH10 and 1604, this home offers quick and easy access to the Medical Center, Valero, UTSA, La Cantera, The Rim, Fiesta Texas and much more! With 4 generously sized bedrooms and 2.5 baths, enjoy peace of mind with the newly replaced AC unit and water softener in 2024, as well as a water heater updated in 2019. The kitchen features plenty of counter space, a fridge that will remain with the home and an open layout that makes family meals and entertaining a joy. The extra large master suite includes a generous sized bath with his and hers closets. The backyard is a private oasis, perfect for outdoor activities, gardening, or simply unwinding. Spend weekends exploring the nearby shops and restaurants at La Cantera and The Rim, or enjoy the thrills and excitement of Fiesta Texas.
Payment Calculator
- Principal & Interest -
- Property Tax $
- Home Insurance $
- HOA Fees $
- Monthly -
Features
Building and Construction
- Apprx Age: 28
- Builder Name: Unknown
- Construction: Pre-Owned
- Exterior Features: Brick, 4 Sides Masonry, Siding
- Floor: Carpeting, Ceramic Tile, Laminate
- Foundation: Slab
- Kitchen Length: 17
- Roof: Composition
- Source Sqft: Appsl Dist
School Information
- Elementary School: Locke Hill
- High School: Clark
- Middle School: Hobby William P.
- School District: Northside
Garage and Parking
- Garage Parking: Two Car Garage
Eco-Communities
- Water/Sewer: City
Utilities
- Air Conditioning: One Central
- Fireplace: Not Applicable
- Heating Fuel: Electric
- Heating: Central
- Recent Rehab: No
- Window Coverings: Some Remain
Amenities
- Neighborhood Amenities: None
Finance and Tax Information
- Days On Market: 47
- Home Owners Association Fee: 300
- Home Owners Association Frequency: Annually
- Home Owners Association Mandatory: Mandatory
- Home Owners Association Name: HUNTINGTON OWNERS ASSOCIATION
- Total Tax: 8391.36
Rental Information
- Currently Being Leased: No
Other Features
- Contract: Exclusive Right To Sell
- Instdir: Vance Jackson to Indian Meadows, Lft on Daylight Rdg to Cougar Pass.
- Interior Features: One Living Area, Two Living Area, Liv/Din Combo, Separate Dining Room, Two Eating Areas, Walk-In Pantry, Utility Room Inside, All Bedrooms Upstairs, 1st Floor Lvl/No Steps, Open Floor Plan, Cable TV Available, Laundry Main Level, Laundry Room, Walk in Closets
- Legal Description: NCB 19152 BLK 8 LOT 7 (DE ZAVALA TEN UT-4)
- Occupancy: Owner
- Ph To Show: 210-222-2227
- Possession: Closing/Funding
- Style: Two Story, Traditional
- Views: 27
Owner Information
- Owner Lrealreb: No
Similar Properties
Nearby Subdivisions
Carmen Heights
Charter Oaks
Colonial Hills
Colonial Oaks
Colonial Village
Colonies North
Creekside Court
Dreamland Oaks
Elm Creek
Estates Of Alon
Foothills
Gdn Hms At Shavano Ridge
Green Briar
Hidden Creek
Hunters Creek
Hunters Creek North
Huntington Place
Inverness
Kings Grant Forest
Mission Oaks
Mission Trace
N/a
Oakcreek Northwest
Orsinger Lane
Orsinger Lane Gdn Hmsns
Park Forest
River Oaks
Shavano Creek
Shavano Forest
Shavano Heights
Shavano Ridge
Shenandoah
Summit Of Colonies N
The Enclave At Elm Creek - Bex
The Summit
Wellsprings
Whispering Oaks
Woodland Manor
Woods Of Alon


