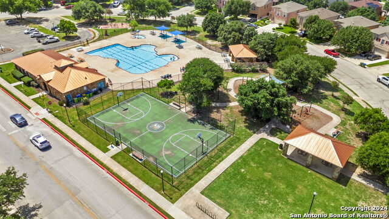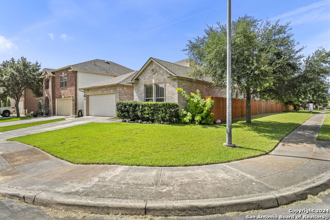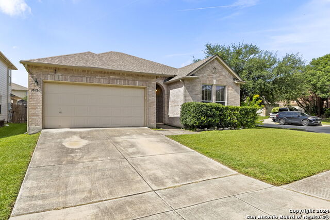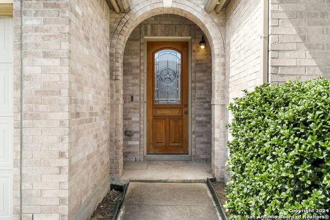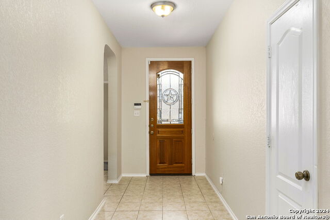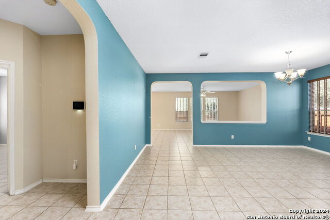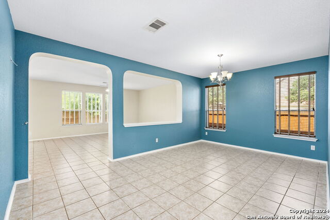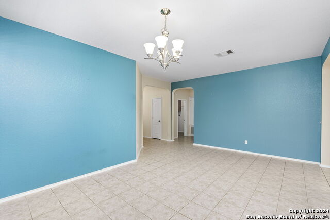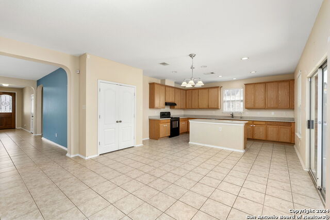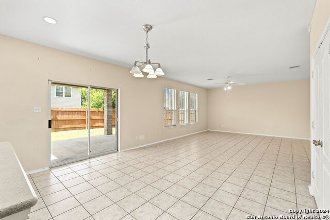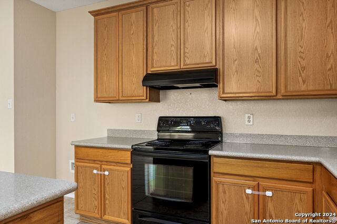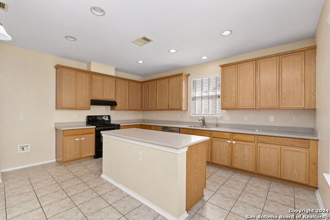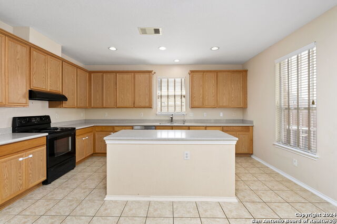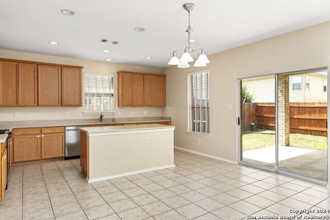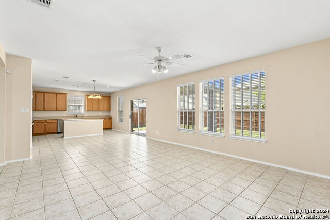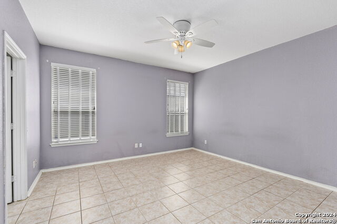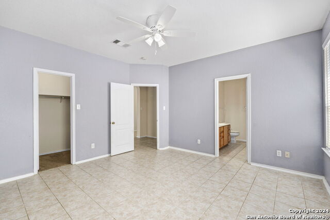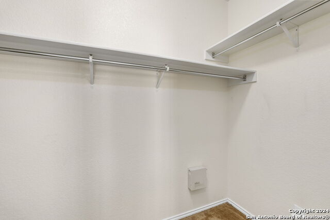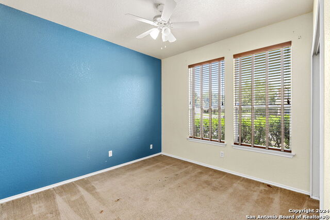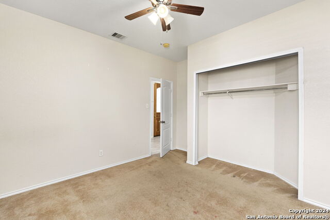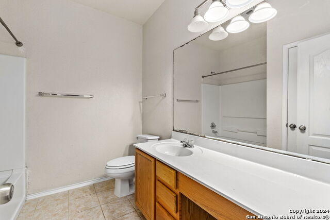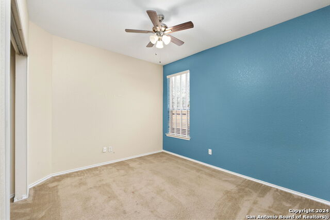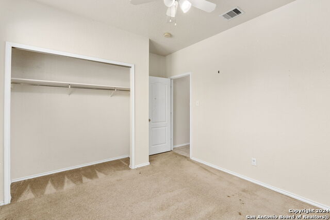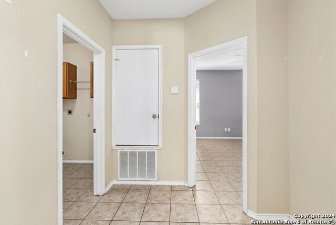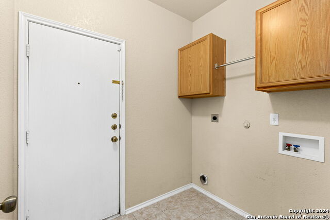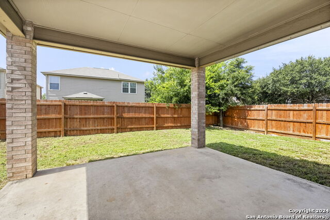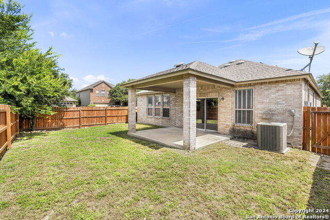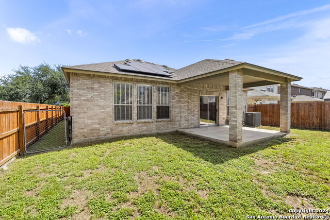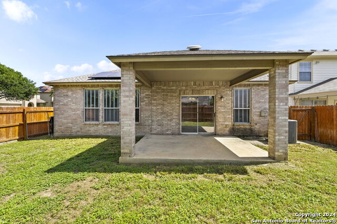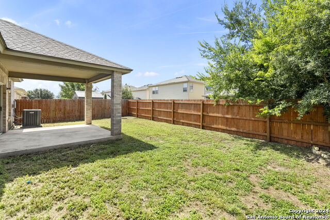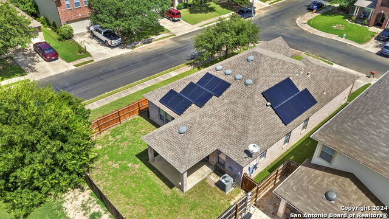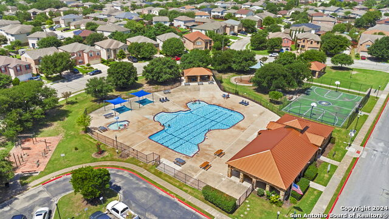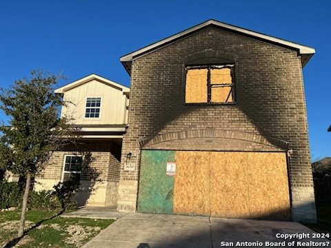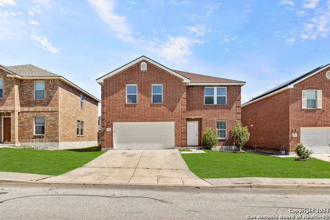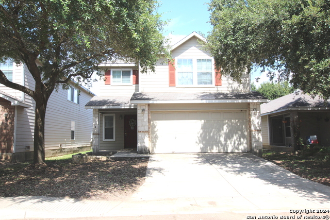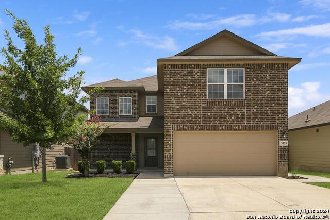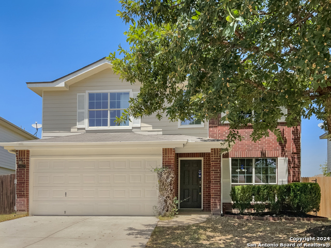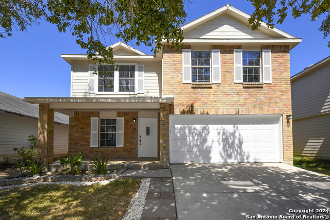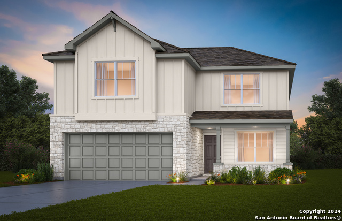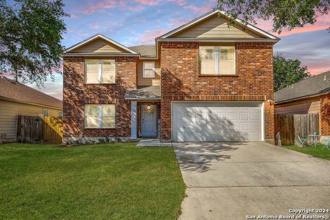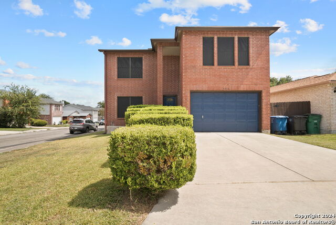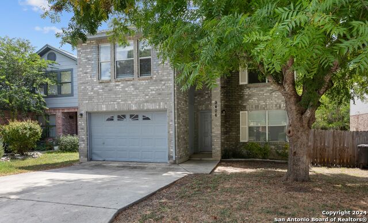10726 Archer Pt, San Antonio, TX 78254
Property Photos
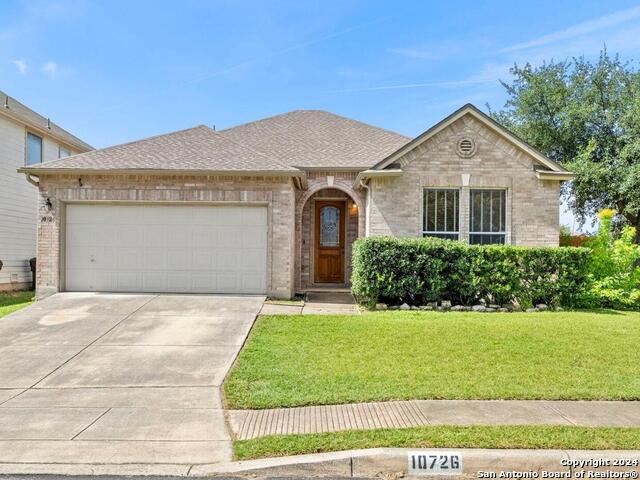
Would you like to sell your home before you purchase this one?
Priced at Only: $274,000
For more Information Call:
Address: 10726 Archer Pt, San Antonio, TX 78254
Property Location and Similar Properties
- MLS#: 1798240 ( Single Residential )
- Street Address: 10726 Archer Pt
- Viewed: 9
- Price: $274,000
- Price sqft: $145
- Waterfront: No
- Year Built: 2005
- Bldg sqft: 1896
- Bedrooms: 3
- Total Baths: 2
- Full Baths: 2
- Garage / Parking Spaces: 2
- Days On Market: 48
- Additional Information
- County: BEXAR
- City: San Antonio
- Zipcode: 78254
- Subdivision: Bridgewood Ranch
- District: Northside
- Elementary School: Ward
- Middle School: Jefferson Jr
- High School: Taft
- Provided by: Coldwell Banker D'Ann Harper, REALTOR
- Contact: Ana Martinez
- (210) 606-4029

- DMCA Notice
-
DescriptionWelcome to your dream home renovation opportunity with solar panels! This charming one story house, built by KB Homes, is nestled in the sought after Northwest side of town in the Meadows at Bridgewood community. Conveniently located blocks from Loop 1604, between Culebra and Shaenfield. This home presents an incredible opportunity for continued renovations and the potential for appreciating resale value. Step into the welcoming interior adorned with rounded arches. At the entrance you'll find two bedrooms (with carpet) and a full bath. The master bedroom has a walk in closet, in bathroom linen closet and shower/tub combination. The spacious dining room with its rounded archway design sets the tone for the rest of the house. The family room flows seamlessly into the kitchen and casual dining area, which overlooks the backyard and covered patio. The kitchen features an island and is equipped with an electric stovetop range and dishwasher, making it perfect for both cooking and entertaining. The covered patio, accessed from the kitchen and casual dining room area through glass doors, enhances the appeal of the backyard and provides a peaceful canvas ready for your customization to create an enchanting outdoor space. The home features ceramic tile, gutters, water softener system (owned), under the sink reverse osmosis water system, and a landscaping irrigation system system. Updates have been done, including the installation of solar panels in about April 2021. An HVAC system in summer of 2022, and the water heater installed in April 2024. The roof was inspected in July 2024 and the report is available for review.
Payment Calculator
- Principal & Interest -
- Property Tax $
- Home Insurance $
- HOA Fees $
- Monthly -
Features
Building and Construction
- Apprx Age: 19
- Builder Name: KB Homes
- Construction: Pre-Owned
- Exterior Features: Brick, 4 Sides Masonry
- Floor: Carpeting, Ceramic Tile
- Foundation: Slab
- Kitchen Length: 12
- Other Structures: None
- Roof: Composition
- Source Sqft: Appsl Dist
Land Information
- Lot Description: Corner, Gently Rolling, Level
- Lot Improvements: Street Paved, Curbs, Street Gutters, Sidewalks, Streetlights, State Highway
School Information
- Elementary School: Ward
- High School: Taft
- Middle School: Jefferson Jr High
- School District: Northside
Garage and Parking
- Garage Parking: Two Car Garage
Eco-Communities
- Energy Efficiency: Programmable Thermostat, Double Pane Windows, Ceiling Fans
- Green Certifications: HERS Rated
- Green Features: EF Irrigation Control, Solar Panels
- Water/Sewer: Water System, Sewer System, City
Utilities
- Air Conditioning: One Central
- Fireplace: Not Applicable
- Heating Fuel: Electric
- Heating: Central
- Recent Rehab: No
- Utility Supplier Elec: CPS Energy
- Utility Supplier Grbge: City
- Utility Supplier Sewer: SAWS
- Utility Supplier Water: SAWS
- Window Coverings: All Remain
Amenities
- Neighborhood Amenities: Pool, Park/Playground, Sports Court, Basketball Court
Finance and Tax Information
- Days On Market: 46
- Home Owners Association Fee: 200
- Home Owners Association Frequency: Annually
- Home Owners Association Mandatory: Mandatory
- Home Owners Association Name: BRIDGEWOOD ASSOCIATION INC
- Total Tax: 5361
Rental Information
- Currently Being Leased: No
Other Features
- Accessibility: Entry Slope less than 1 foot, No Steps Down, Level Lot, Level Drive, No Stairs, First Floor Bath, Full Bath/Bed on 1st Flr, First Floor Bedroom
- Block: 80
- Contract: Exclusive Right To Sell
- Instdir: Merge onto TX-1604 Loop. Take the exit toward Shaenfield Rd. Merge onto W Loop 1604 N/W loop 1604 N acc Rd/Texas Access Rd. Turn left toward W Loop 1604 N. Turn right onto Liberty Field. Turn right onto Dueling Oak. Turn right onto Archer Pt.
- Interior Features: One Living Area, Separate Dining Room, Walk-In Pantry, Utility Room Inside, 1st Floor Lvl/No Steps, Open Floor Plan, Cable TV Available, High Speed Internet, Laundry Room, Walk in Closets
- Legal Description: CB 4449C BLK 80 LOT 1 (THE MEADOWS OF BRIDGEWOOD SUBD UT-9)
- Miscellaneous: No City Tax, Cluster Mail Box, School Bus, As-Is
- Occupancy: Vacant
- Ph To Show: 210-222-2227
- Possession: Closing/Funding
- Style: One Story
Owner Information
- Owner Lrealreb: No
Similar Properties
Nearby Subdivisions
Autumn Ridge
Bexar
Bison Ridge At Westpointe
Braun Heights
Braun Hollow
Braun Landings
Braun Oaks
Braun Point
Braun Station
Braun Station East
Braun Station West
Braun Willow
Brauns Farm
Breidgewood Estates
Bricewood
Bridgewood
Bridgewood Estates
Bridgewood Ranch
Bridgewood Sub
Canyon Pk Est Remuda
Chase Oaks
Cross Creek
Davis Ranch
Finesilver
Geronimo Forest
Guilbeau Gardens
Guilbeau Park
Hills Of Shaenfield
Kallison Ranch
Kallison Ranch Ii - Bexar Coun
Kallison Windgate
Laura Heights
Laura Heights Pud
Laurel Heights
Meadows At Bridgewood
Mystic Park
Mystic Park Sub
Oak Grove
Oasis
Prescott Oaks
Remuda Ranch
Remuda Ranch North Subd
Riverstone At Westpointe
Rosemont Heights
Saddlebrook
Sagebrooke
Sagewood
Shaenfield Place
Silver Canyon
Silver Oaks
Silverbrook
Silverbrook Ns
Stagecoach Run
Stagecoach Run Ns
Stillwater Ranch
Stillwater Ranch Town Square
Stonefield
Stonefield Estates
Talise De Culebra
The Hills Of Shaenfield
Town Square
Townsquare
Tribute Ranch
Valley Ranch
Valley Ranch - Bexar County
Waterwheel
Waterwheel Unit 1 Phase 1
Waterwheel Unit 1 Phase 2
Wild Horse Overlook
Wildhorse
Wildhorse At Tausch Farms
Wildhorse Vista
Wind Gate Ranch
Woods End


