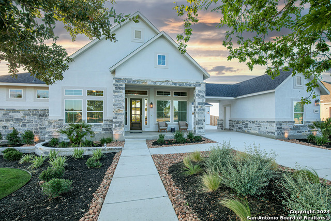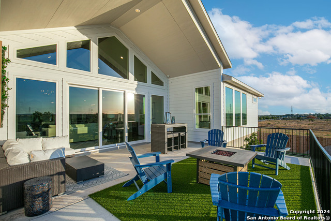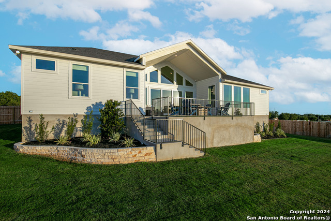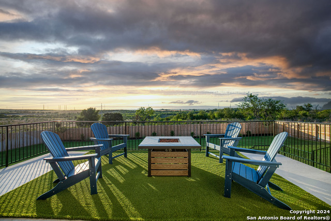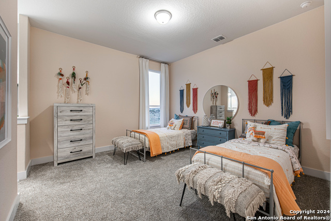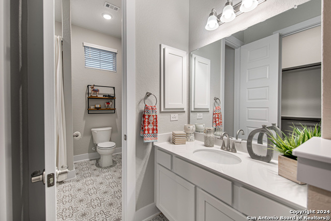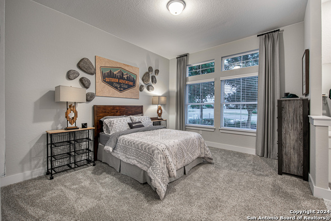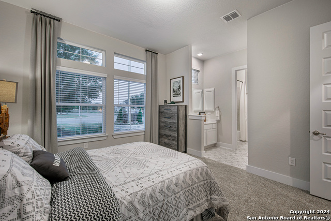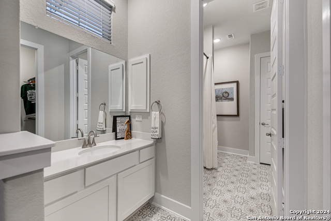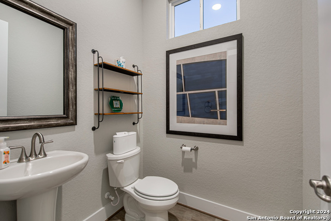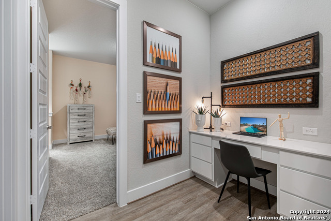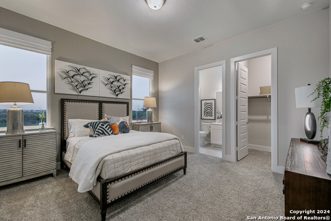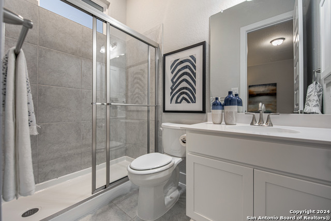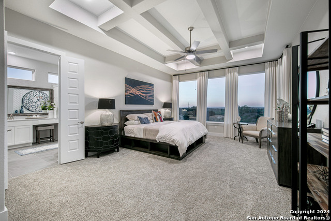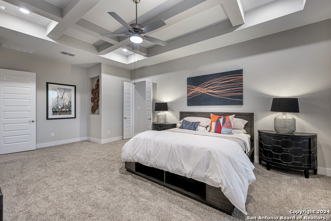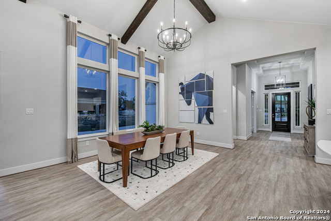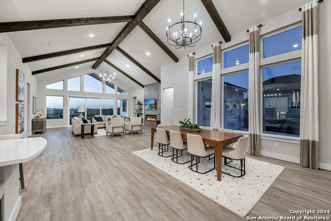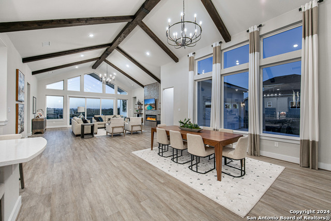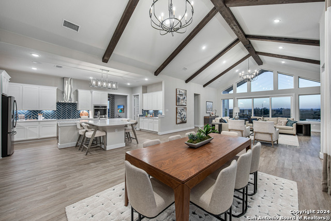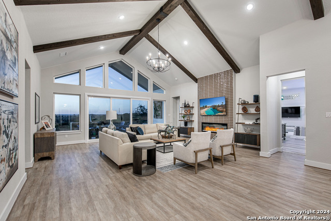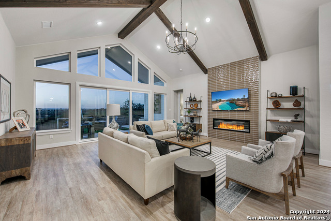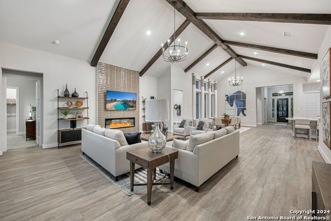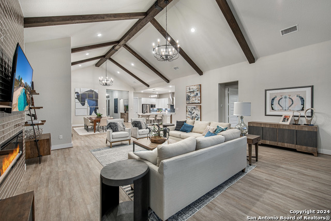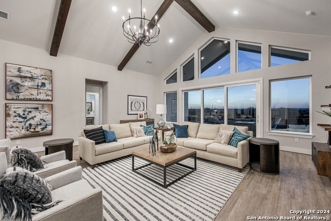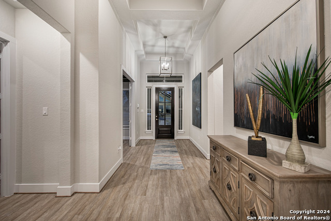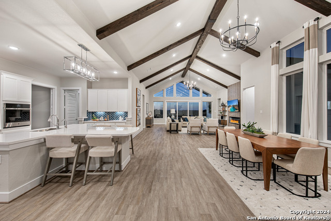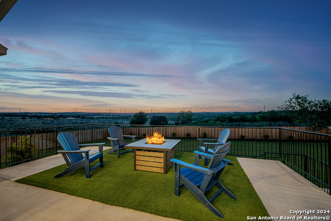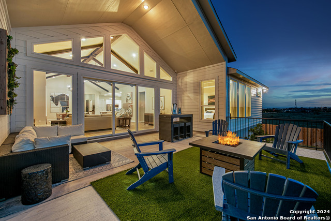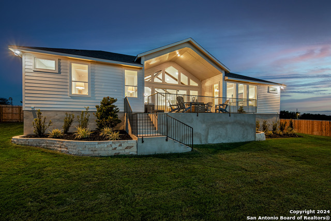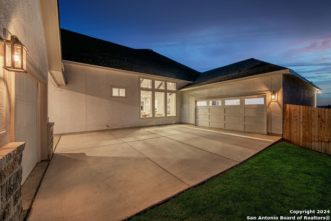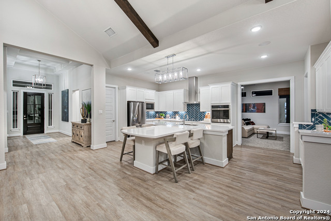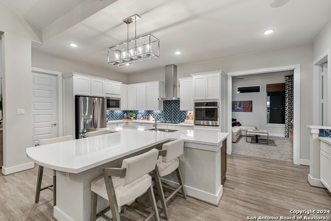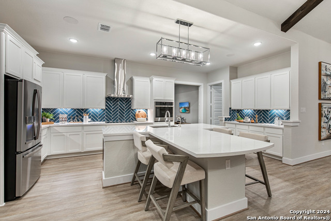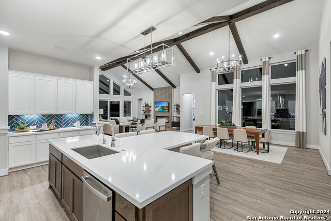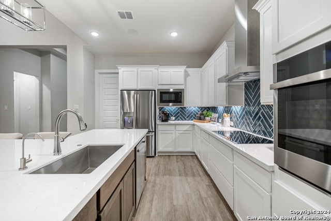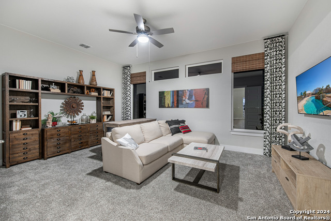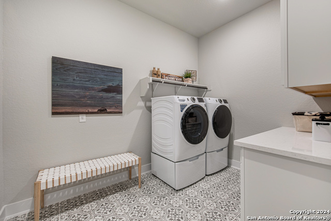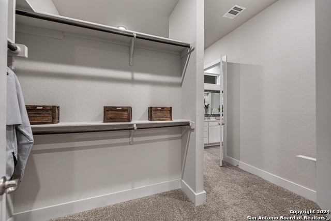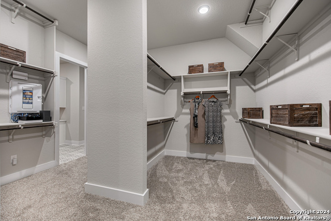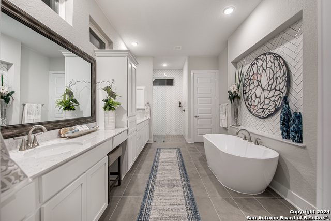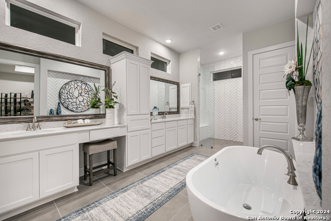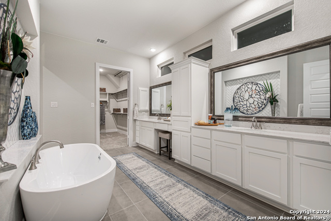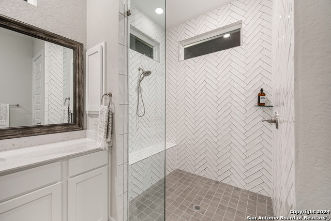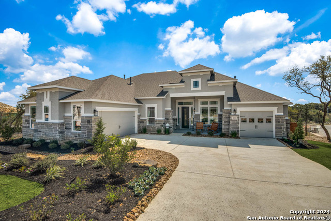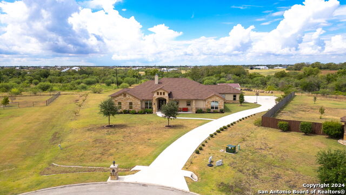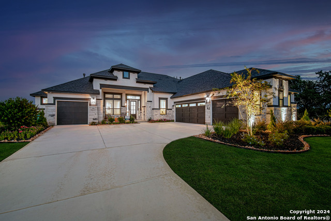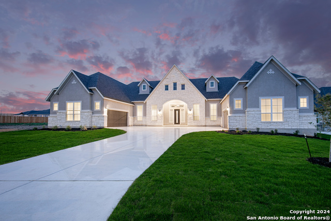3409 Jims Hill, Marion, TX 78124
Property Photos
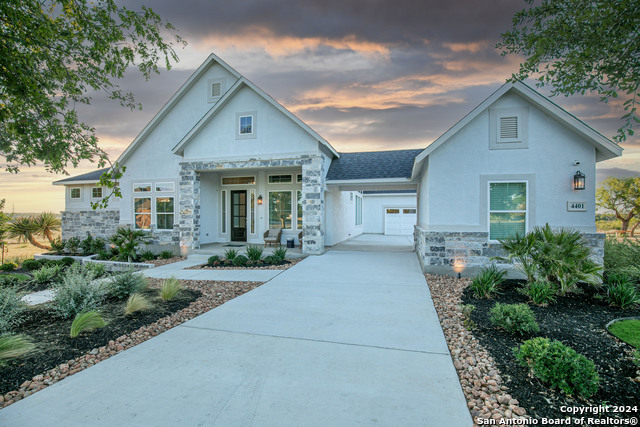
Would you like to sell your home before you purchase this one?
Priced at Only: $870,500
For more Information Call:
Address: 3409 Jims Hill, Marion, TX 78124
Property Location and Similar Properties
- MLS#: 1798788 ( Single Residential )
- Street Address: 3409 Jims Hill
- Viewed: 21
- Price: $870,500
- Price sqft: $232
- Waterfront: No
- Year Built: 2024
- Bldg sqft: 3747
- Bedrooms: 4
- Total Baths: 4
- Full Baths: 3
- 1/2 Baths: 1
- Garage / Parking Spaces: 3
- Days On Market: 45
- Additional Information
- County: GUADALUPE
- City: Marion
- Zipcode: 78124
- Subdivision: Harvest Hills
- District: Marion
- Elementary School: Krueger
- Middle School: Marion
- High School: Marion
- Provided by: Chesmar Homes
- Contact: Daisy Lopez
- (210) 972-0699

- DMCA Notice
-
DescriptionEnjoy the rolling hills of the country side in that Gated Community of Harvest Hills. Just 5 minuets from I 35, 5 Mins from Hwy 78, 10 mins from I 10. This home is a clone of our model! Sitting on .28 acres that is fully privacy fenced, sodded and landscaped is something to admire. With the unique garage setup and a drive through porte cochere, gameroom, vaulted ceilings, sliding glass wall, and a Texas sized patio this home hasn't missed anything! A dream kitchen with double islands, and double ovens and quartz countertops you are set to be the host for all the family and friend functions. Can't cook it, no worries, you are less than 10 mins from New Braunfels or Cibolo. Oh, even though you're in the country, HEB will still deliver to your door! **Photos may/may not represent actual home
Payment Calculator
- Principal & Interest -
- Property Tax $
- Home Insurance $
- HOA Fees $
- Monthly -
Features
Building and Construction
- Builder Name: Chesmar Homes
- Construction: New
- Exterior Features: 3 Sides Masonry, Stone/Rock, Stucco, Siding
- Floor: Carpeting, Ceramic Tile, Laminate
- Foundation: Slab
- Kitchen Length: 23
- Roof: Composition
- Source Sqft: Bldr Plans
Land Information
- Lot Improvements: Street Paved, Curbs, Street Gutters, Streetlights
School Information
- Elementary School: Krueger
- High School: Marion
- Middle School: Marion
- School District: Marion
Garage and Parking
- Garage Parking: Three Car Garage
Eco-Communities
- Energy Efficiency: 16+ SEER AC, Programmable Thermostat, Double Pane Windows, Energy Star Appliances, Radiant Barrier, Low E Windows, Ceiling Fans
- Green Certifications: HERS Rated, Energy Star Certified
- Water/Sewer: Water System, Sewer System
Utilities
- Air Conditioning: One Central, Heat Pump
- Fireplace: Two, Family Room, Wood Burning, Stone/Rock/Brick, Other
- Heating Fuel: Electric
- Heating: Central, Heat Pump
- Utility Supplier Elec: GVEC
- Utility Supplier Grbge: Waste/Best C
- Utility Supplier Sewer: Green Valley
- Utility Supplier Water: Green Valley
- Window Coverings: All Remain
Amenities
- Neighborhood Amenities: Controlled Access, Pool, Tennis, Clubhouse, Park/Playground, Sports Court, Basketball Court
Finance and Tax Information
- Days On Market: 29
- Home Faces: North
- Home Owners Association Fee: 659
- Home Owners Association Frequency: Annually
- Home Owners Association Mandatory: Mandatory
- Home Owners Association Name: SPECTRUM
Other Features
- Contract: Exclusive Right To Sell
- Instdir: "From San Antonio: I-35 north & Exit 181 Engel Rd. Turn right on Engel Rd (also known as CR 376B). Take a left on Green Valley Road. Right on Marion Road. Go straight through 4-way stop. Turn right on Harvest Bend to model home at 4405 Harvest Bend"
- Interior Features: Two Living Area, Liv/Din Combo, Eat-In Kitchen, Two Eating Areas, Island Kitchen, Breakfast Bar, Walk-In Pantry, Study/Library, Game Room, Utility Room Inside, Secondary Bedroom Down, 1st Floor Lvl/No Steps, High Ceilings, Open Floor Plan, Cable TV Available, High Speed Internet
- Legal Description: Lot:3 Block:3 Section:5
- Ph To Show: 210-864-9103
- Possession: Closing/Funding
- Style: One Story
- Views: 21
Owner Information
- Owner Lrealreb: No
Similar Properties


