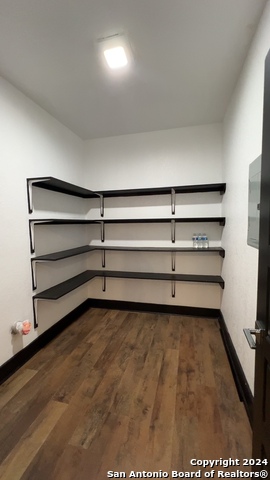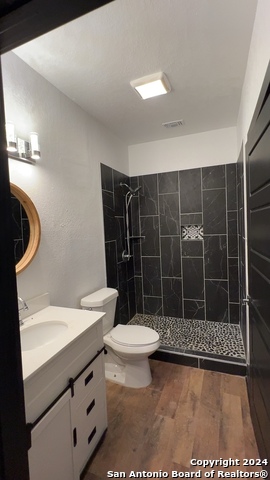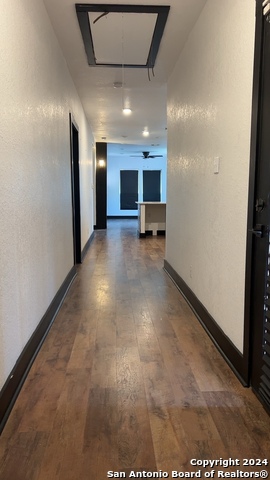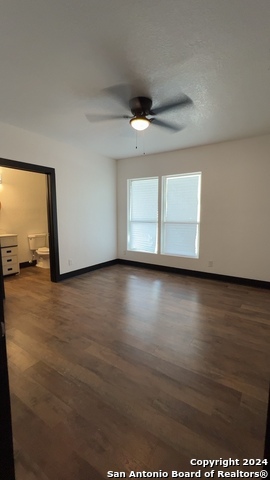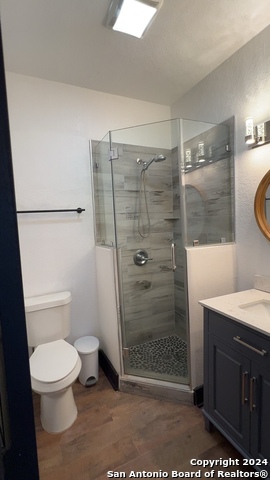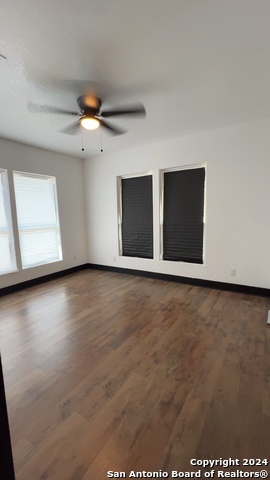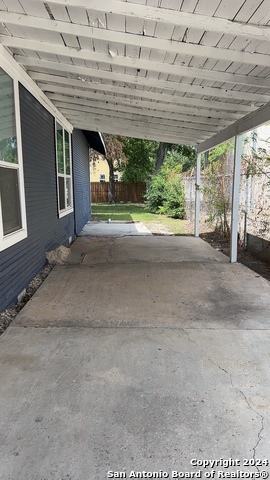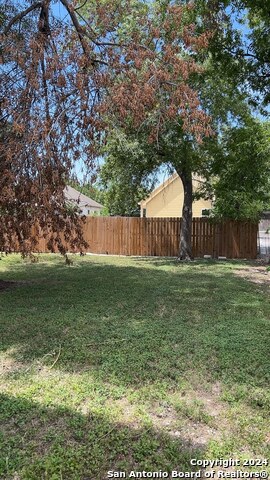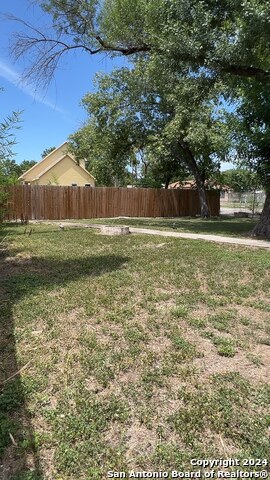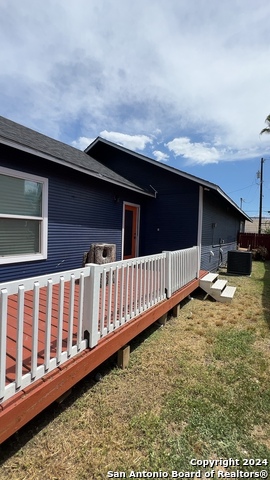425 Stafford St., San Antonio, TX 78208
Property Photos
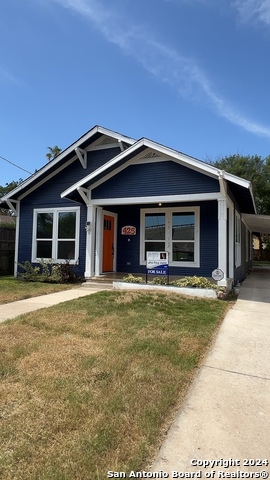
Would you like to sell your home before you purchase this one?
Priced at Only: $299,000
For more Information Call:
Address: 425 Stafford St., San Antonio, TX 78208
Property Location and Similar Properties
- MLS#: 1798856 ( Single Residential )
- Street Address: 425 Stafford St.
- Viewed: 14
- Price: $299,000
- Price sqft: $193
- Waterfront: No
- Year Built: 1910
- Bldg sqft: 1552
- Bedrooms: 4
- Total Baths: 3
- Full Baths: 3
- Garage / Parking Spaces: 1
- Days On Market: 45
- Additional Information
- County: BEXAR
- City: San Antonio
- Zipcode: 78208
- Subdivision: Government Hill
- District: San Antonio I.S.D.
- Elementary School: Pershing
- Middle School: Davis
- High School: Sam Houston
- Provided by: Ultima Real Estate
- Contact: Angela Gonzales
- (469) 604-2900

- DMCA Notice
-
DescriptionMinutes away from Downtown San Antonio and the Historic Pearl. Come tour this updated home in the desirable Government Hill area! This recent updated home with new HVAC system, New Ceiling Fans, Ring Cameras, boasts 4 bedrooms, 3 baths, with 2 of the bedrooms having their very own private en suite! Sprinkler system, Gated front entrance, nice backyard perfect for hosting friends & family!
Payment Calculator
- Principal & Interest -
- Property Tax $
- Home Insurance $
- HOA Fees $
- Monthly -
Features
Building and Construction
- Apprx Age: 114
- Builder Name: na
- Construction: Pre-Owned
- Exterior Features: Siding
- Floor: Laminate
- Kitchen Length: 12
- Roof: Composition
- Source Sqft: Appsl Dist
Land Information
- Lot Improvements: Curbs, Sidewalks, City Street
School Information
- Elementary School: Pershing
- High School: Sam Houston
- Middle School: Davis
- School District: San Antonio I.S.D.
Garage and Parking
- Garage Parking: Tandem
Eco-Communities
- Energy Efficiency: Foam Insulation, Ceiling Fans
- Water/Sewer: City
Utilities
- Air Conditioning: One Central
- Fireplace: Not Applicable
- Heating Fuel: Electric
- Heating: Central
- Window Coverings: All Remain
Amenities
- Neighborhood Amenities: None
Finance and Tax Information
- Days On Market: 29
- Home Owners Association Mandatory: None
- Total Tax: 6744.02
Other Features
- Contract: Exclusive Right To Sell
- Instdir: I-35 N to I-35 Frontage Rd. Take exit 159B from I-35 N, Continue on I-35 Frontage Rd. Drive to Stafford St. Located next to large warehouse. Gated Blue home.
- Interior Features: One Living Area, Liv/Din Combo, Eat-In Kitchen, Breakfast Bar, Walk-In Pantry, Utility Room Inside, Open Floor Plan, Laundry in Kitchen, Walk in Closets, Attic - Access only
- Legal Desc Lot: 15
- Legal Description: NCB 3136 BLK 4 LOT 15
- Miscellaneous: As-Is
- Occupancy: Owner
- Ph To Show: 4696042900
- Possession: Closing/Funding
- Style: One Story
- Views: 14
Owner Information
- Owner Lrealreb: No
Nearby Subdivisions




