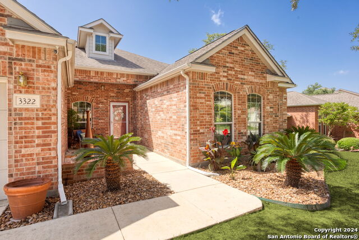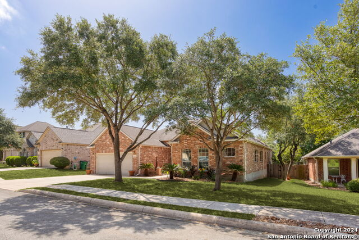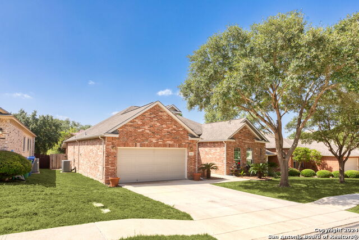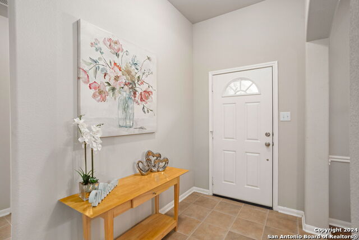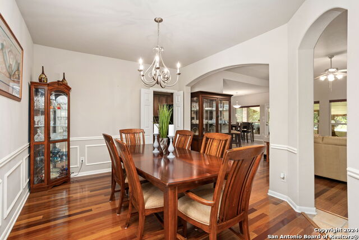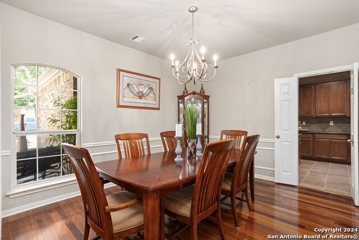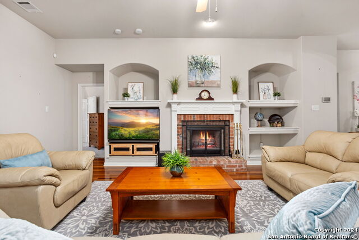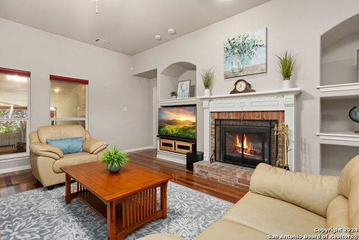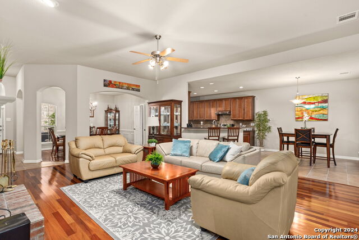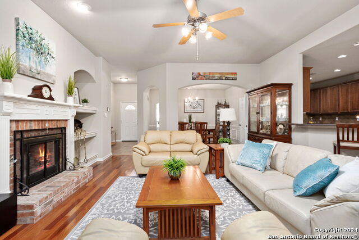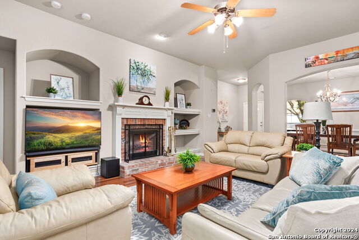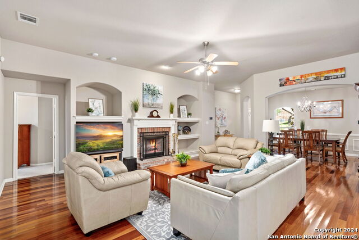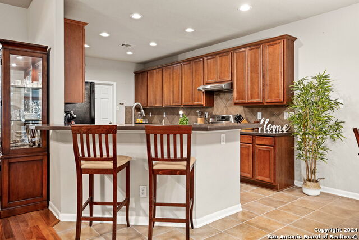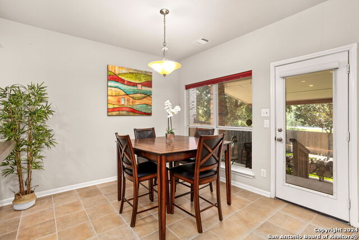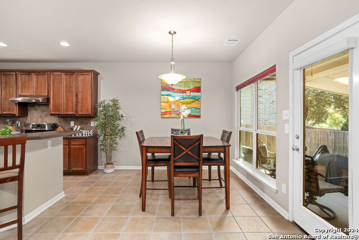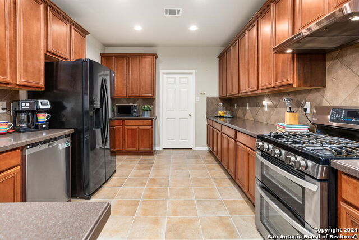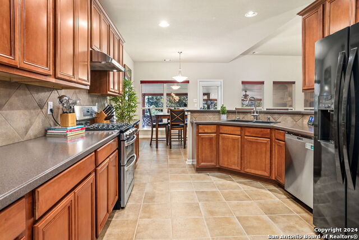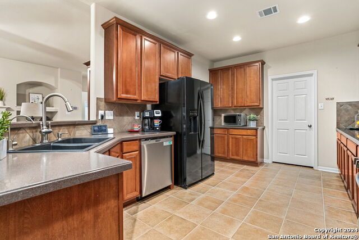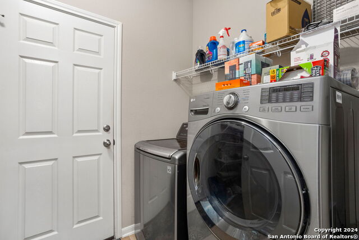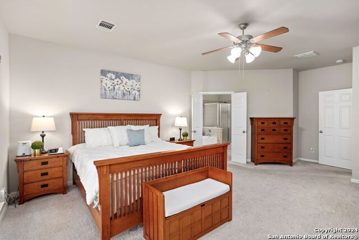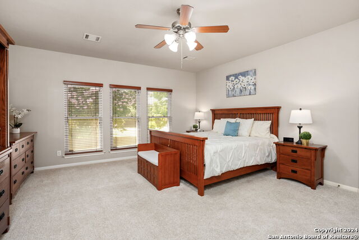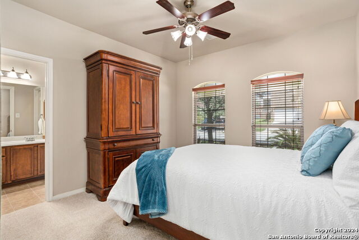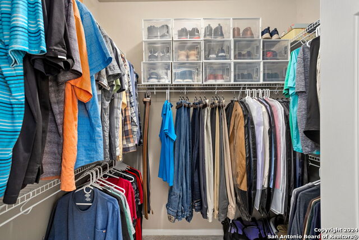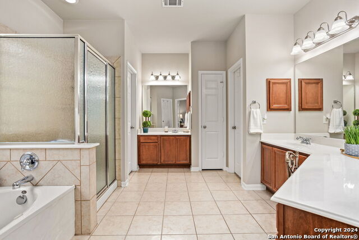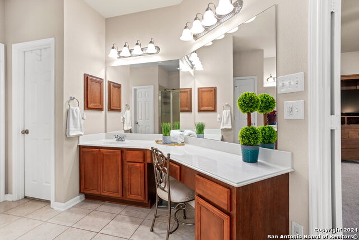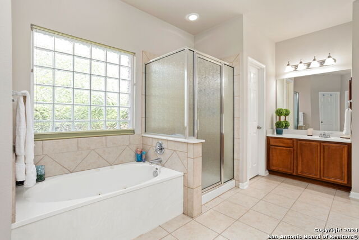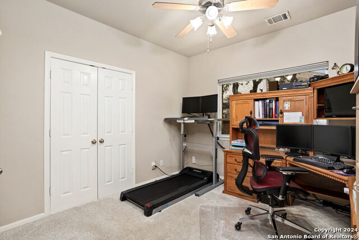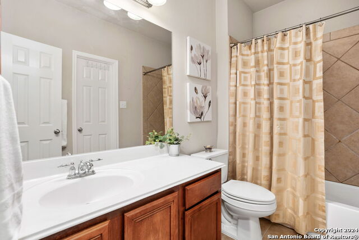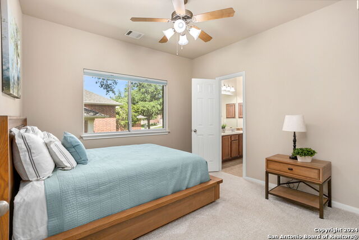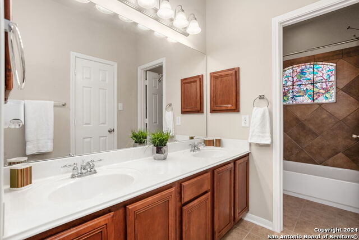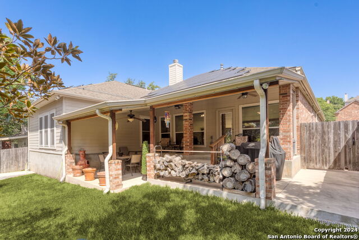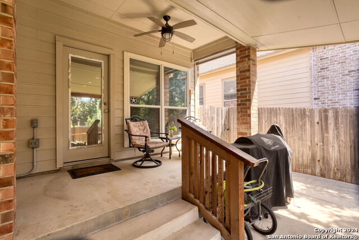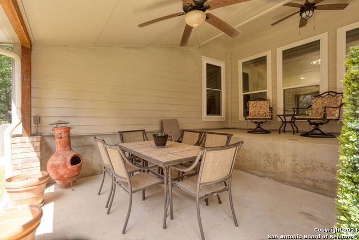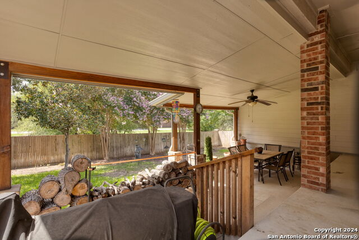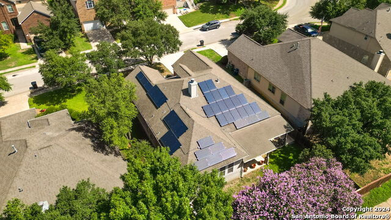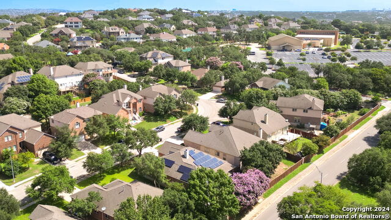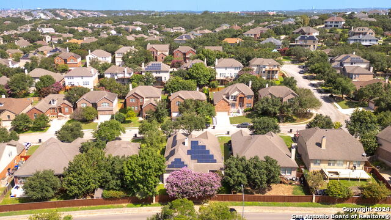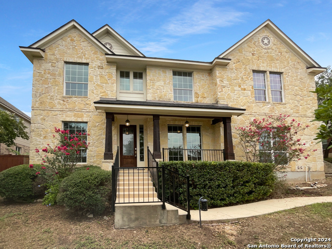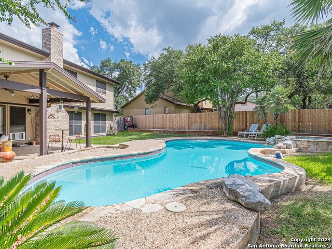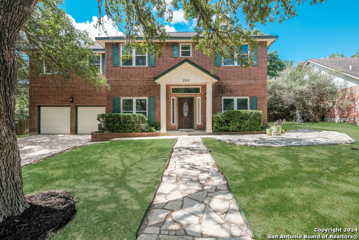3322 Gazelle Range, San Antonio, TX 78259
Property Photos
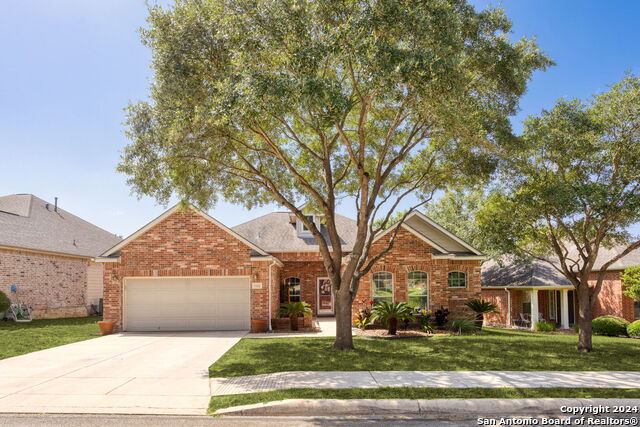
Would you like to sell your home before you purchase this one?
Priced at Only: $425,000
For more Information Call:
Address: 3322 Gazelle Range, San Antonio, TX 78259
Property Location and Similar Properties
- MLS#: 1799283 ( Single Residential )
- Street Address: 3322 Gazelle Range
- Viewed: 10
- Price: $425,000
- Price sqft: $171
- Waterfront: No
- Year Built: 2006
- Bldg sqft: 2481
- Bedrooms: 4
- Total Baths: 3
- Full Baths: 3
- Garage / Parking Spaces: 2
- Days On Market: 44
- Additional Information
- County: BEXAR
- City: San Antonio
- Zipcode: 78259
- Subdivision: Pinon Creek
- District: North East I.S.D
- Elementary School: Roan Forest
- Middle School: Tejeda
- High School: Johnson
- Provided by: Stone Oak Realty Services, LLC
- Contact: Viki Melton
- (210) 416-4774

- DMCA Notice
-
DescriptionOPEN HOUSE SAT, 9/7, 2:00 to 5:00 PM. New Price Improvement!!! Welcome home to this exceptional single story, four bedroom, three full bath residence! This one owner home has been meticulously maintained and is move in ready. Special features include gleaming wood floors in the main living areas, tile flooring in the kitchen and traffic areas, and recently installed high end carpeting in the bedrooms. You'll be delighted by the incredibly low CPS bills, thanks to the 41 solar panels! Enjoy many summer nights outside on the oversized covered patio. This home is conveniently located near excellent shopping, entertainment, and dining options. It is within walking distance to the highly rated NEISD schools: Roan Elementary, Tejeda Middle School, and Johnson High School. This home is sure to impress! See additional information for a list of special features!
Payment Calculator
- Principal & Interest -
- Property Tax $
- Home Insurance $
- HOA Fees $
- Monthly -
Features
Building and Construction
- Apprx Age: 18
- Builder Name: Medallion
- Construction: Pre-Owned
- Exterior Features: Brick, 3 Sides Masonry, Siding, Cement Fiber
- Floor: Carpeting, Ceramic Tile, Wood
- Foundation: Slab
- Kitchen Length: 16
- Other Structures: None
- Roof: Composition
- Source Sqft: Appsl Dist
Land Information
- Lot Description: Level
- Lot Improvements: Street Paved, Street Gutters, Streetlights, Fire Hydrant w/in 500', City Street
School Information
- Elementary School: Roan Forest
- High School: Johnson
- Middle School: Tejeda
- School District: North East I.S.D
Garage and Parking
- Garage Parking: Two Car Garage, Attached
Eco-Communities
- Energy Efficiency: Smart Electric Meter, 16+ SEER AC, Programmable Thermostat, 12"+ Attic Insulation, Double Pane Windows, Variable Speed HVAC, Energy Star Appliances, Dehumidifier, 90% Efficient Furnace, High Efficiency Water Heater, Storm Doors, Ceiling Fans
- Green Features: Solar Electric System, Drought Tolerant Plants, Low Flow Commode, Low Flow Fixture, EF Irrigation Control, Solar Panels
- Water/Sewer: Sewer System, City
Utilities
- Air Conditioning: One Central
- Fireplace: Living Room, Wood Burning
- Heating Fuel: Natural Gas
- Heating: Central, 1 Unit
- Recent Rehab: Yes
- Utility Supplier Elec: CPS
- Utility Supplier Gas: CPS
- Utility Supplier Grbge: CITY
- Utility Supplier Sewer: SAWS
- Utility Supplier Water: SAWS
- Window Coverings: All Remain
Amenities
- Neighborhood Amenities: Park/Playground
Finance and Tax Information
- Days On Market: 40
- Home Owners Association Fee: 250
- Home Owners Association Frequency: Annually
- Home Owners Association Mandatory: Mandatory
- Home Owners Association Name: PINON CREEK HOMEOWNERS ASSOCIATION
- Total Tax: 9761.04
Rental Information
- Currently Being Leased: No
Other Features
- Accessibility: Int Door Opening 32"+, Entry Slope less than 1 foot, Low Pile Carpet, No Steps Down, Level Lot, No Stairs, First Floor Bath, Full Bath/Bed on 1st Flr, First Floor Bedroom, Stall Shower
- Block: 17
- Contract: Exclusive Right To Sell
- Instdir: 281 North, Right on Evans Road, Left on Roan Park, Right on Roan Valley, Right on Impala Peak, Left on Gazelle Range. The house is on the right.
- Interior Features: One Living Area, Separate Dining Room, Eat-In Kitchen, Two Eating Areas, Breakfast Bar, Walk-In Pantry, Utility Room Inside, 1st Floor Lvl/No Steps, High Ceilings, Open Floor Plan, Pull Down Storage, Cable TV Available, High Speed Internet, All Bedrooms Downstairs, Laundry Main Level, Laundry Lower Level, Laundry Room, Telephone, Walk in Closets, Attic - Expandable, Attic - Floored, Attic - Pull Down Stairs
- Legal Desc Lot: 20
- Legal Description: NCB 18217 BLK 17 LOT 20 PINON CREEK SUBD UT-II
- Miscellaneous: Virtual Tour, Cluster Mail Box
- Occupancy: Owner
- Ph To Show: 210-222-2227
- Possession: Closing/Funding
- Style: One Story, Traditional
- Views: 10
Owner Information
- Owner Lrealreb: No
Similar Properties
Nearby Subdivisions
Bulverde Creek
Bulverde Gardens
Cavalo Creek Ne
Cliffs At Cibolo
Emerald Forest
Encino Creek
Encino Forest
Encino Mesa
Encino Park
Encino Ranch
Encino Ridge
Encino Rio
Enclave At Bulverde Cree
Evans Ranch
Fox Grove
Northwood Hills
Pinon Creek
Redland Heights
Redland Ridge
Redland Woods
Roseheart
Sienna
Summit At Bulverde Creek
Terraces At Encino P
Valencia Hills
Village At Encino Park
Woods Of Encino Park
Woodview At Bulverde Cre


