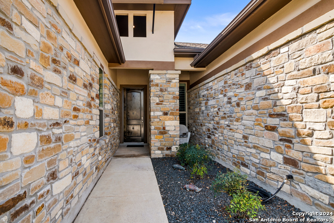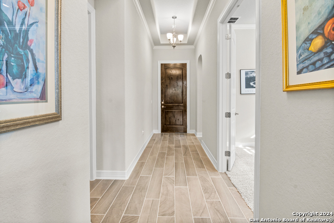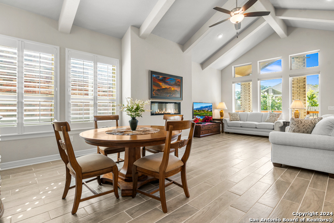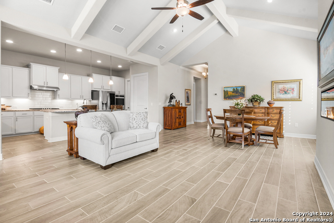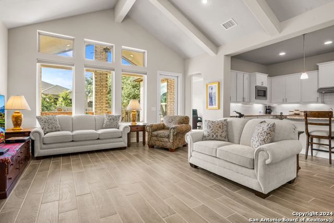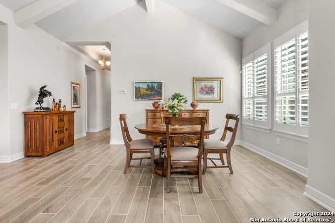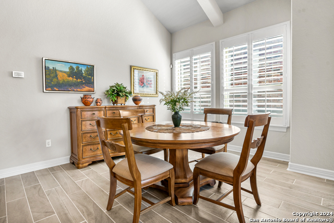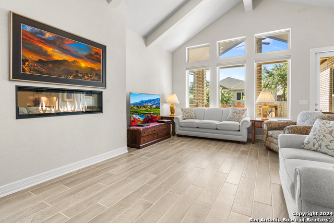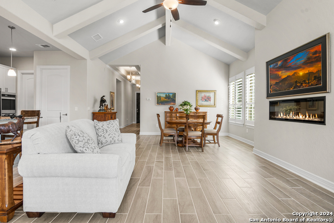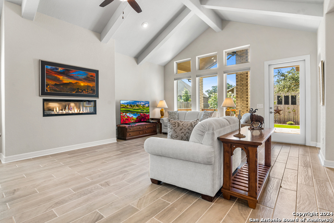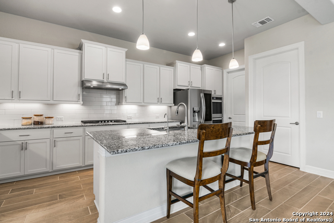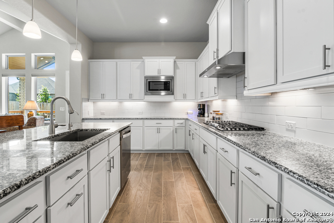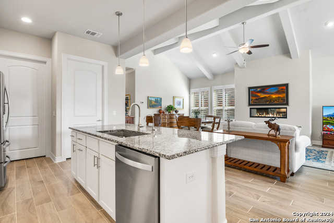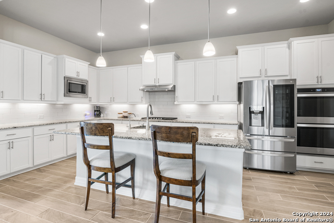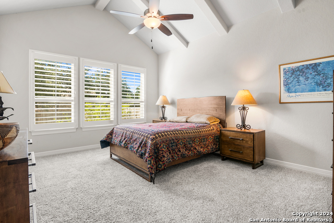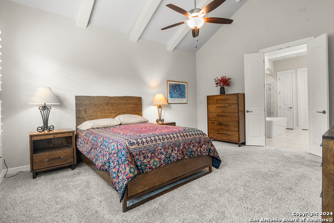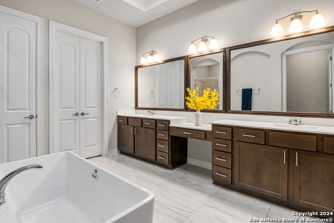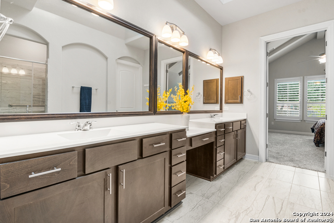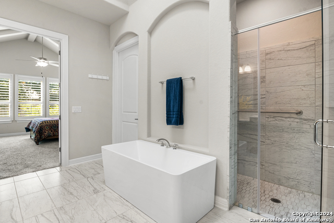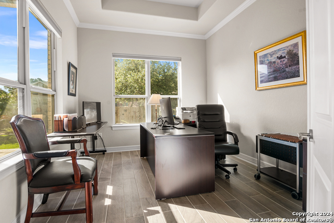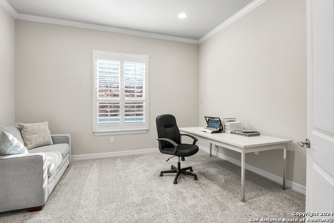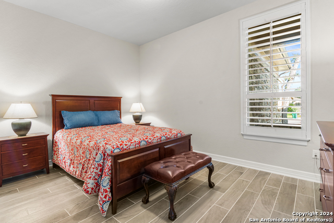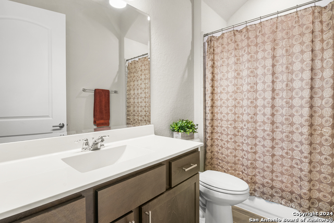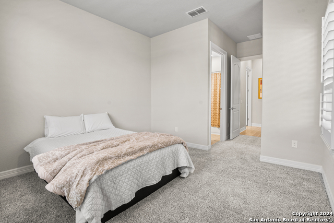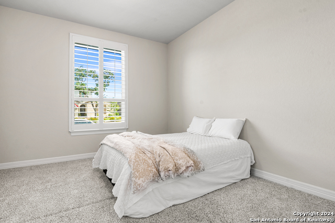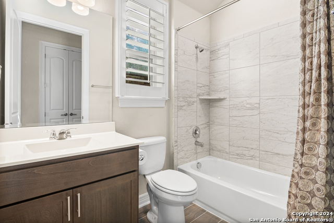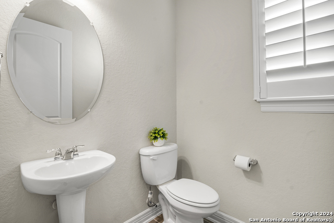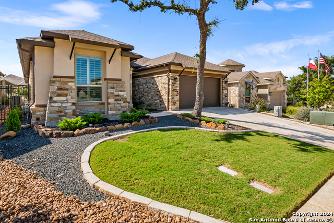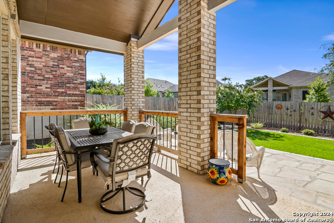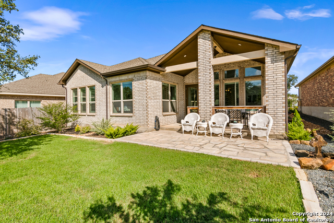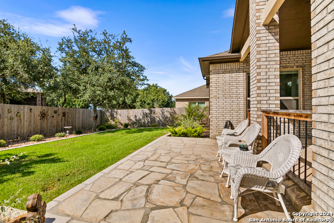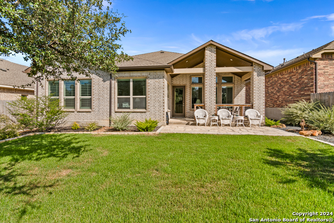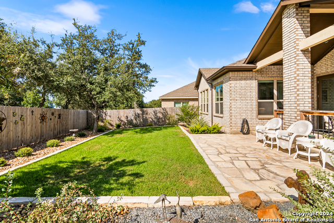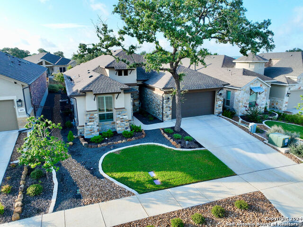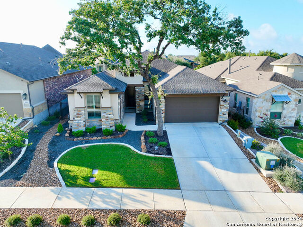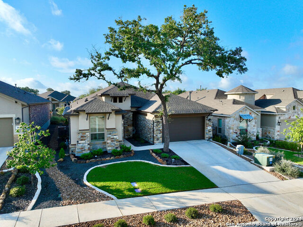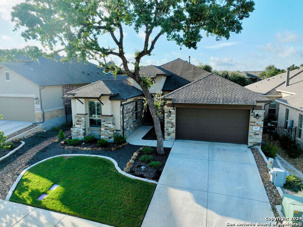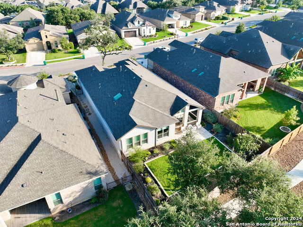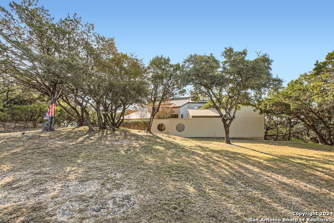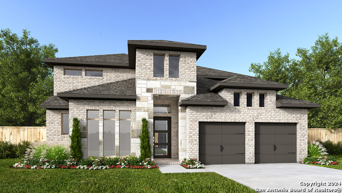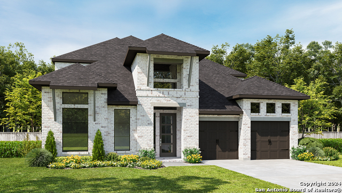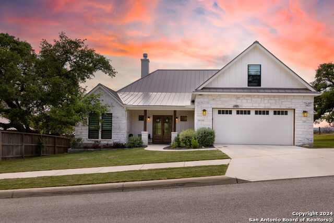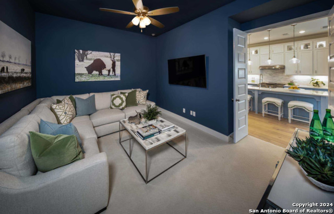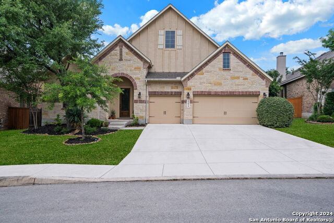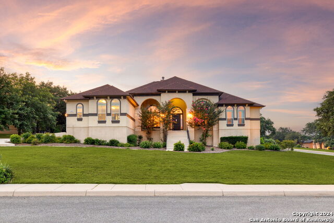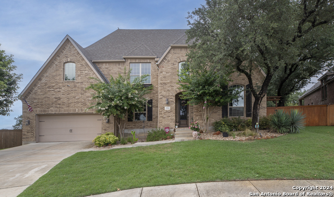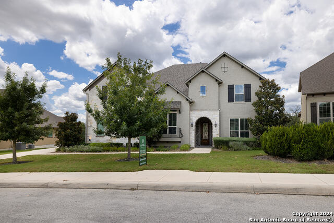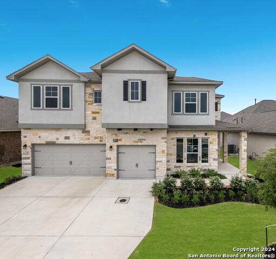107 Cinnamon Crk, Boerne, TX 78006
Property Photos
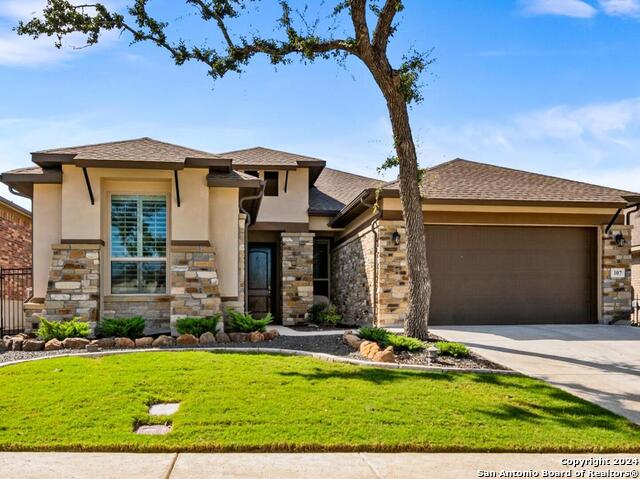
Would you like to sell your home before you purchase this one?
Priced at Only: $695,000
For more Information Call:
Address: 107 Cinnamon Crk, Boerne, TX 78006
Property Location and Similar Properties
- MLS#: 1799715 ( Single Residential )
- Street Address: 107 Cinnamon Crk
- Viewed: 54
- Price: $695,000
- Price sqft: $237
- Waterfront: No
- Year Built: 2021
- Bldg sqft: 2930
- Bedrooms: 3
- Total Baths: 4
- Full Baths: 3
- 1/2 Baths: 1
- Garage / Parking Spaces: 3
- Days On Market: 149
- Additional Information
- County: KENDALL
- City: Boerne
- Zipcode: 78006
- Subdivision: The Ranches At Creekside
- District: Boerne
- Elementary School: CIBOLO CREEK
- Middle School: Voss Middle School
- High School: Boerne Champion
- Provided by: Keller Williams Boerne
- Contact: Staci Gahm
- (210) 415-8329

- DMCA Notice
-
DescriptionNestled in the gated community of Ranches at Creekside, this immaculate Sitterle garden home, built in 2022, boasts 2,930 square feet of refined living space. Featuring 3 bedrooms, 3.5 bathrooms, a study, and a flex room, this home is designed for flexibility. This lock and leave community offers a low maintenance lifestyle, perfect for retirees, frequent travelers, and busy professionals who prefer a low hassle lifestyle. Upon entering, you're welcomed by an extended entryway adorned with a neutral color palette and wood look tile that enhance the home's elegance. The open concept living space is highlighted by high cathedral ceilings and a kitchen equipped with a large island, gas cooking, double ovens, and a spacious walk in pantry. Adjacent to the kitchen is a breakfast area, and the living area features an electric fireplace and large windows that flood the space with natural light. The spacious primary suite is complete with vaulted ceilings and an en suite that includes a skylight, a large garden tub, double vanities, a walk in shower, and an expansive walk in closet with built in shelves. Each of the two additional bedrooms is well appointed with its own ensuite bathroom. The laundry room features built in cabinets and a sink for convenience. Step outside to a covered porch and extended patio, set within a beautifully landscaped yard, perfect for entertaining. The home also includes a 3 car tandem garage with epoxy coated flooring, a built in workbench, and cabinets for additional storage. Residents enjoy community amenities such as a pool, park, and playground, all within the highly acclaimed Boerne ISD. Located just minutes from downtown Boerne and free from MUD tax, this home offers both luxury and practicality in the picturesque Texas Hill Country. The buyer can opt out of the landscaping maintenance package, if they choose to do so, the HOA fees will be $210/quarter.
Payment Calculator
- Principal & Interest -
- Property Tax $
- Home Insurance $
- HOA Fees $
- Monthly -
Features
Building and Construction
- Builder Name: Sitterle
- Construction: Pre-Owned
- Exterior Features: Stone/Rock, Stucco
- Floor: Carpeting, Ceramic Tile
- Foundation: Slab
- Kitchen Length: 11
- Roof: Composition
- Source Sqft: Appsl Dist
Land Information
- Lot Improvements: Street Paved, Curbs, Sidewalks, Streetlights
School Information
- Elementary School: CIBOLO CREEK
- High School: Boerne Champion
- Middle School: Voss Middle School
- School District: Boerne
Garage and Parking
- Garage Parking: Three Car Garage, Attached, Tandem
Eco-Communities
- Water/Sewer: Water System
Utilities
- Air Conditioning: One Central
- Fireplace: One, Living Room
- Heating Fuel: Electric
- Heating: Central
- Recent Rehab: No
- Utility Supplier Elec: Pedernales
- Utility Supplier Gas: City
- Utility Supplier Grbge: City
- Utility Supplier Sewer: City
- Utility Supplier Water: City
- Window Coverings: Some Remain
Amenities
- Neighborhood Amenities: Controlled Access, Pool, Park/Playground, Jogging Trails
Finance and Tax Information
- Days On Market: 116
- Home Owners Association Fee: 670
- Home Owners Association Frequency: Quarterly
- Home Owners Association Mandatory: Mandatory
- Home Owners Association Name: FIRST SERVICE RESIDENTIAL
- Total Tax: 12716.82
Rental Information
- Currently Being Leased: No
Other Features
- Contract: Exclusive Right To Sell
- Instdir: Traveling on IH-10 W from San Antonio, exit 542. Turn right onto S Main St. Turn right onto Herff Rd. Turn right onto 46 River Road. Turn right onto Copper Crk. Take the second left onto Cinnamon Crk. The property is on the right.
- Interior Features: One Living Area, Eat-In Kitchen, Island Kitchen, Walk-In Pantry, Study/Library, Utility Room Inside, Secondary Bedroom Down, 1st Floor Lvl/No Steps, High Ceilings, Open Floor Plan, Cable TV Available, High Speed Internet, All Bedrooms Downstairs, Laundry Main Level, Laundry Lower Level, Laundry Room, Walk in Closets
- Legal Desc Lot: 64
- Legal Description: THE RANCHES AT CREEKSIDE UNIT 3A BLK 6 LOT 64, .188 ACRES
- Miscellaneous: None/not applicable
- Occupancy: Owner
- Ph To Show: 210-222-2227
- Possession: Closing/Funding
- Style: Traditional
- Views: 54
Owner Information
- Owner Lrealreb: No
Similar Properties
Nearby Subdivisions
A10260 - Survey 490 D Harding
Anaqua Springs Ranch
Balcones Creek
Bent Tree
Bisdn
Boerne
Boerne Crossing
Boerne Heights
Champion Heights
Champion Heights - Kendall Cou
Chaparral Creek
Cibolo Oaks Landing
City
Cordillera Ranch
Corley Farms
Country Bend
Coveney Ranch
Creekside
Creekside Place
Cypress Bend On The Guadalupe
Diamond Ridge
Dienger Addition
Dietert
Dove Country Farm
Durango Reserve
English Oaks
Esperanza
Esperanza - Kendall County
Fox Falls
Friendly Hills
Greco Bend
Hidden Cove
Highland Park
Highlands Ranch
Indian Acres
Inspiration Hill # 2
Inspiration Hills
Irons & Grahams Addition
Kendall Creek Estates
Kendall Woods Estate
Kendall Woods Estates
Lake Country
Lakeside Acres
Leon Creek Estates
Limestone Ranch
Menger Springs
Miralomas
Miralomas Garden Homes Unit 1
N/a
Na
None
Not In Defined Subdivision
Oak Park
Oak Park Addition
Oak Park Cottages
Out/comfort
Pecan Springs
Pleasant Valley
Ranger Creek
Regency At Esperanza
Regent Park
River Mountain Ranch
River Trail
River View
Rosewood Gardens
Sabinas Creek Ranch
Saddlehorn
Scenic Crest
Schertz Addition
Shadow Valley Ranch
Shoreline Park
Silver Hills
Skyview Acres
Sonderland
Southern Oaks
Stone Creek
Stonegate
Sundance Ranch
Sunrise
Tapatio Springs
The Crossing
The Ranches At Creekside
The Ridge At Tapatio Springs
The Villas At Hampton Place
The Woods
The Woods Of Boerne Subdivisio
The Woods Of Frederick Creek
Threshold Ranch
Trails Of Herff Ranch
Trailwood
Twin Canyon Ranch
Villas At Hampton Place
Waterstone
Windmill Ranch
Woods Of Frederick Creek


