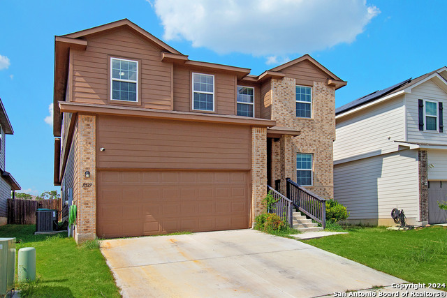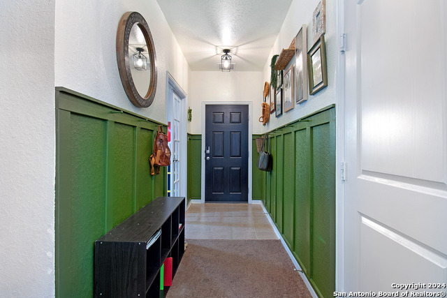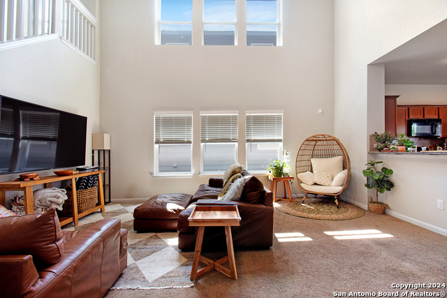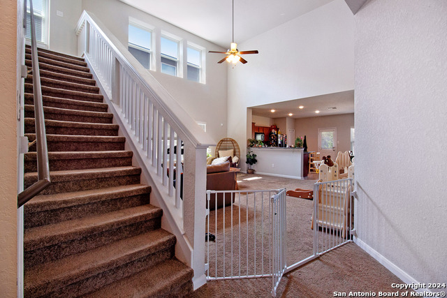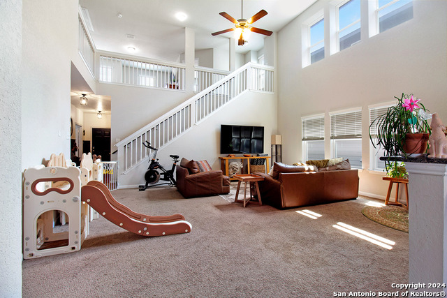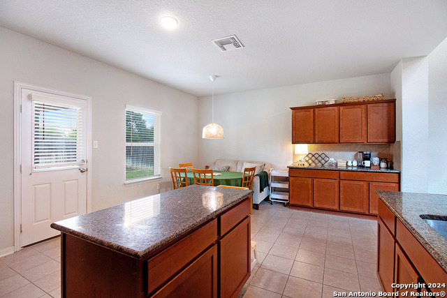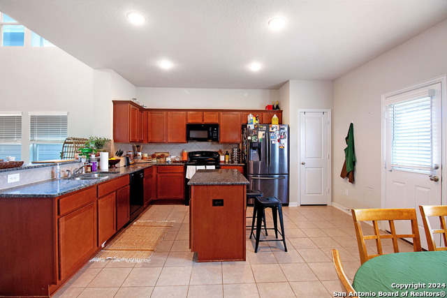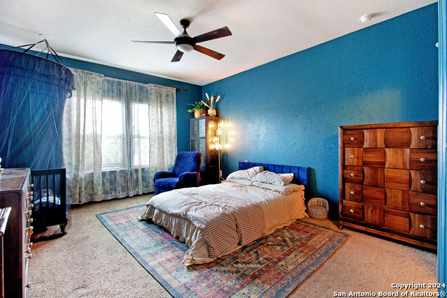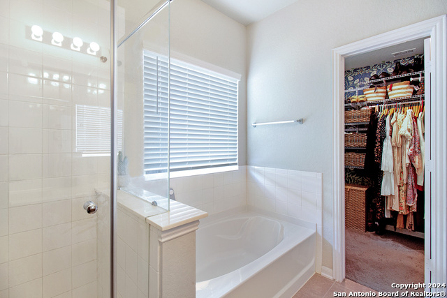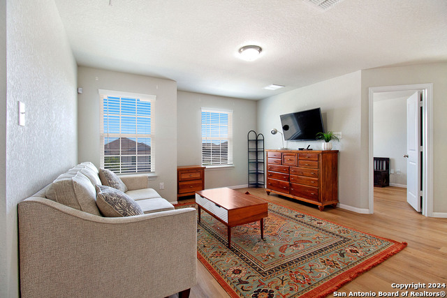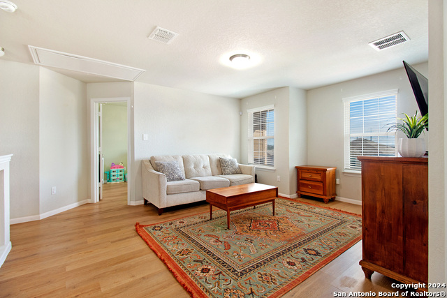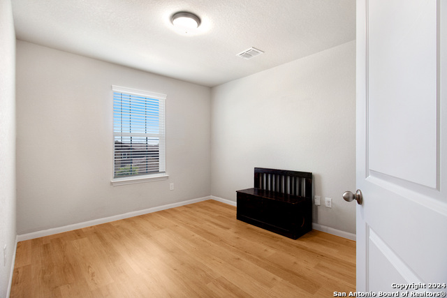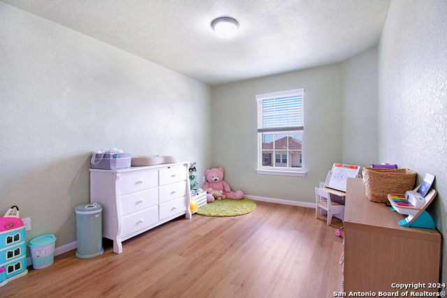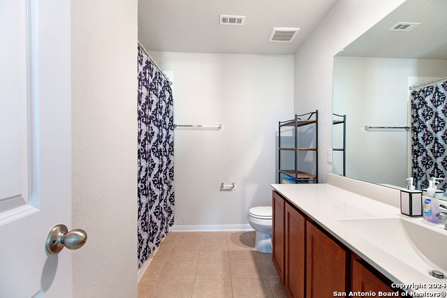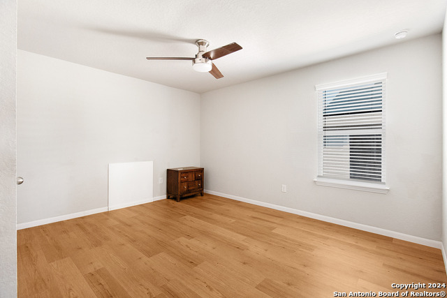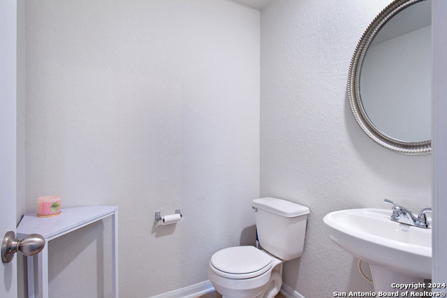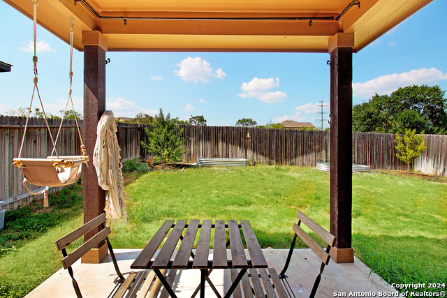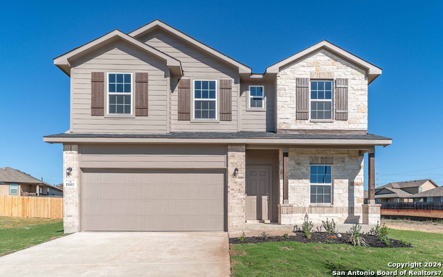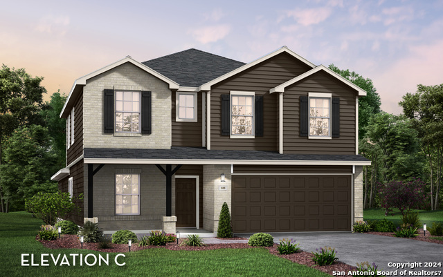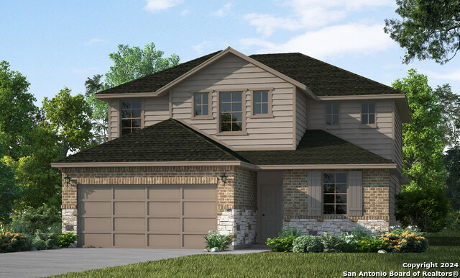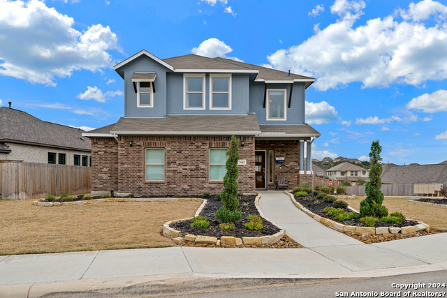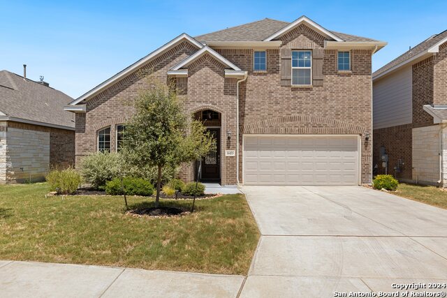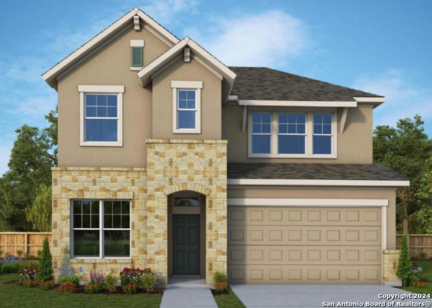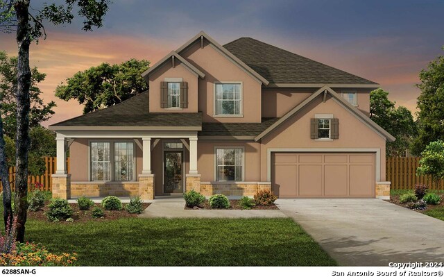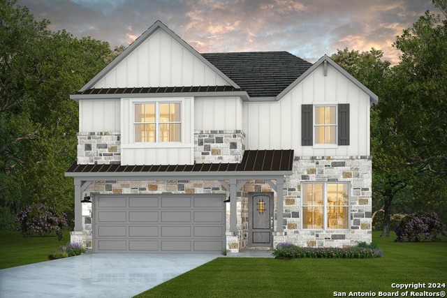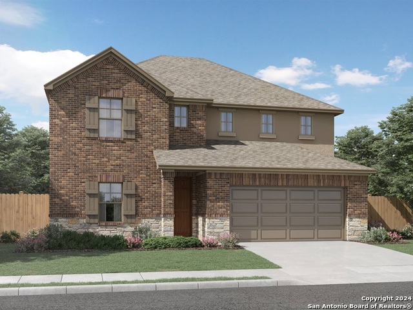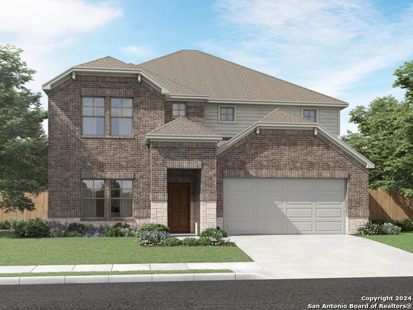11519 Tengyc Crst, San Antonio, TX 78245
Property Photos
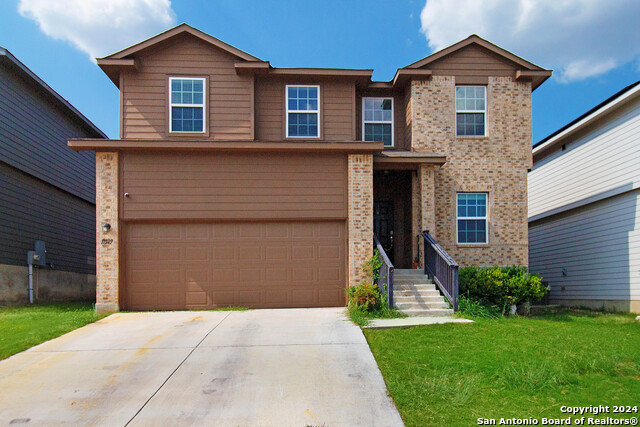
Would you like to sell your home before you purchase this one?
Priced at Only: $399,900
For more Information Call:
Address: 11519 Tengyc Crst, San Antonio, TX 78245
Property Location and Similar Properties
- MLS#: 1799837 ( Single Residential )
- Street Address: 11519 Tengyc Crst
- Viewed: 17
- Price: $399,900
- Price sqft: $159
- Waterfront: No
- Year Built: 2020
- Bldg sqft: 2521
- Bedrooms: 4
- Total Baths: 3
- Full Baths: 2
- 1/2 Baths: 1
- Garage / Parking Spaces: 2
- Days On Market: 42
- Additional Information
- County: BEXAR
- City: San Antonio
- Zipcode: 78245
- Subdivision: Laurel Vista
- District: CALL DISTRICT
- Elementary School: Call District
- Middle School: Call District
- High School: Call District
- Provided by: eXp Realty
- Contact: Erica Gillen
- (210) 788-1475

- DMCA Notice
-
Description***OPEN HOUSE TODAY, AUGUST 31ST, 12 3 PM*** Welcome home, to this stunning open floor plan home located in a vibrant neighborhood, just a stone's throw from a variety of local attractions, shopping centers, and San Antonio's newest Home Depot! As you step inside, you're greeted by a spacious and airy living area where natural light pours in through expansive floor to ceiling windows. The seamless flow between the living room, dining area, and large kitchen creates an inviting atmosphere perfect for entertaining or relaxing with family. The combination of thoughtful design by the builder, CastleRock, luxurious finishes, and an unbeatable location makes this home a perfect blend of beauty and convenience. Pictures can only tell part of the story come experience the beauty for yourself today!
Payment Calculator
- Principal & Interest -
- Property Tax $
- Home Insurance $
- HOA Fees $
- Monthly -
Features
Building and Construction
- Builder Name: CASTLEROCK
- Construction: Pre-Owned
- Exterior Features: Brick, Siding
- Floor: Carpeting, Ceramic Tile, Wood
- Foundation: Slab
- Kitchen Length: 20
- Roof: Heavy Composition
- Source Sqft: Appsl Dist
School Information
- Elementary School: Call District
- High School: Call District
- Middle School: Call District
- School District: CALL DISTRICT
Garage and Parking
- Garage Parking: Two Car Garage
Eco-Communities
- Water/Sewer: City
Utilities
- Air Conditioning: Two Central
- Fireplace: Not Applicable
- Heating Fuel: Electric
- Heating: Central
- Recent Rehab: Yes
- Window Coverings: All Remain
Amenities
- Neighborhood Amenities: Park/Playground, Other - See Remarks
Finance and Tax Information
- Days On Market: 26
- Home Owners Association Fee: 350
- Home Owners Association Frequency: Semi-Annually
- Home Owners Association Mandatory: Mandatory
- Home Owners Association Name: LAUREL VISTA
- Total Tax: 6699.74
Rental Information
- Currently Being Leased: No
Other Features
- Contract: Exclusive Right To Sell
- Instdir: Take the exit toward emery peak. Turn right onto emery peak. Turn left onto camp light way. Turn left onto tengyc crest
- Interior Features: Two Living Area, Liv/Din Combo, Separate Dining Room, Eat-In Kitchen, Two Eating Areas, Breakfast Bar, Study/Library, Game Room, Media Room, Loft, Utility Room Inside, High Ceilings, Open Floor Plan, Laundry Main Level, Laundry Room, Walk in Closets
- Legal Description: CB 4338B
- Miscellaneous: No City Tax
- Occupancy: Owner
- Ph To Show: 2107881475
- Possession: Closing/Funding
- Style: Two Story
- Views: 17
Owner Information
- Owner Lrealreb: No
Similar Properties
Nearby Subdivisions
Adams Hill
Amber Creek
Amhurst
Arcadia Ridge
Arcadia Ridge - The Crossing
Arcadia Ridge Phase 1 - Bexar
Ashton Park
Big Country
Block 32 Lot 6 2022- New Per P
Blue Skies Ut-1
Briarwood
Briggs Ranch
Brookmill
Canyons At Amhurst
Cardinal Ridge
Cb 4332l Marbach Village Ut-1
Champions Landing
Champions Manor
Champions Park
Chestnut Springs
Coolcrest
Dove Canyon
Dove Creek
Dove Heights
Dove Meadow
El Sendero
El Sendero At Westla
Emerald Place
Enclave (common) / The Enclave
Grosenbacher Ranch
Harlach Farms
Heritage
Heritage Farm
Heritage Farm S I
Heritage Farms
Heritage Farms Iii
Heritage Northwest
Heritage Park
Heritage Park (ns/sw)
Heritage Park Ns/sw
Hidden Bluffs At Trp
Hidden Canyon - Bexar County
Highpoint At Westcreek
Hillcrest
Horizon Ridge
Hummingbird Estates
Hunt Crossing
Hunt Villas
Hunters Ranch
Kriewald Place
Ladera
Ladera Enclave
Ladera North Ridge
Ladera, Ut-1c (enclave)
Lakeview
Landon Ridge
Laurel Mountain Ranch
Laurel Vista
Marbach Place
Melissa Ranch
Meridian
Mesa Creek
Mountain Laurel Ranch
N/a
Northwest Oaks
Northwest Rural
Overlook At Medio Creek Ut-1
Overlook At Medio Creek Ut-5
Park Place
Park Place Ns
Park Place Phase Ii U-1
Pioneer Estates
Potranco Run
Remington Ranch
Reserve At Weston Oaks
Robbins Point
Seale
Seale Subd
Sienna Park
Silver Oaks
Spring Creek
Stillwater Ranch
Stillwater Townsquare
Stone Creek
Stoney Creek
Sundance
Sundance Square
Sunset
Texas Research Park
The Crossing
The Crossing At Arcadia Ridge
The Enclave At Lakeside
The Woods At Texas Research Pa
Trails Of Santa Fe
Trophy Ridge
Valley Ranch - Bexar County
Waters Edge
West Pointe Gardens
Westbury Place
Westlakes
Weston Oaks
Westward Pointe 2
Wolf Creek


