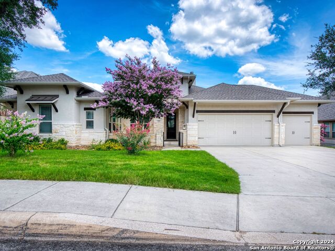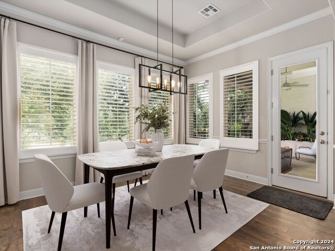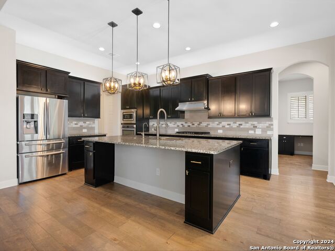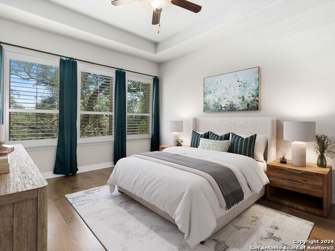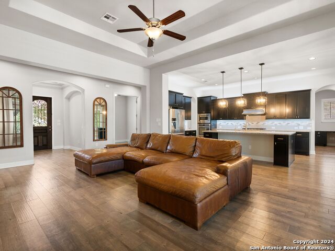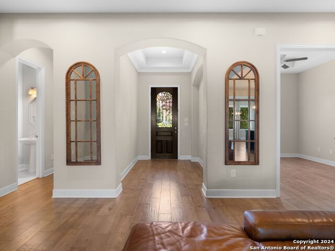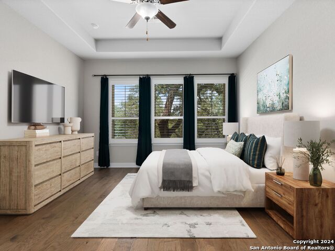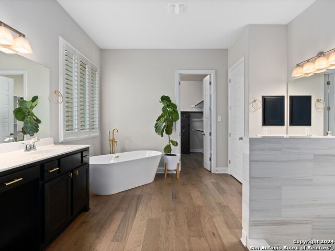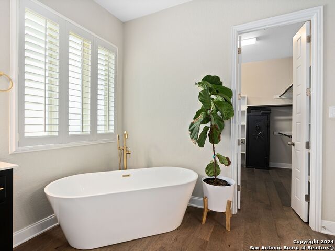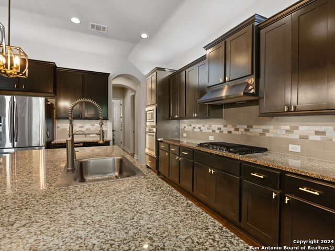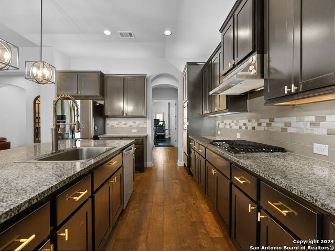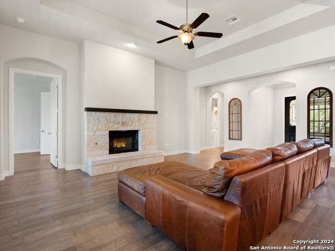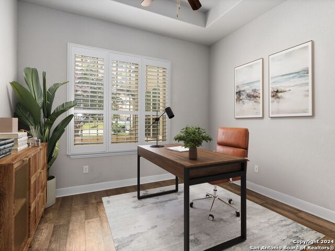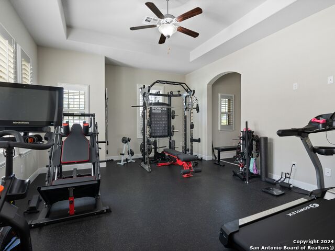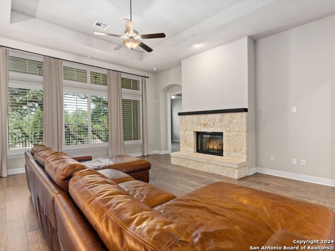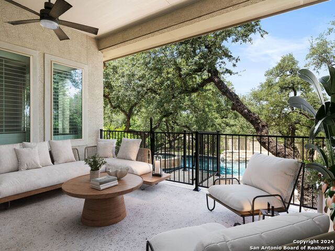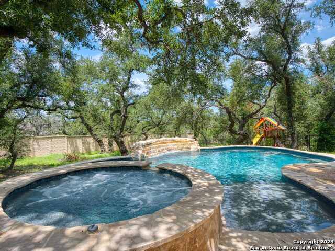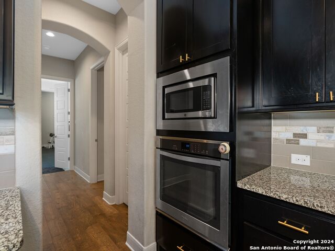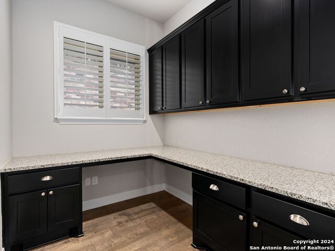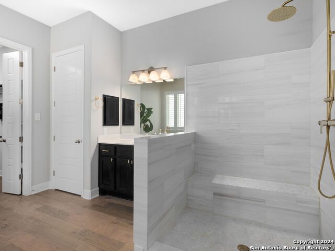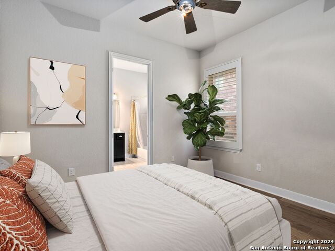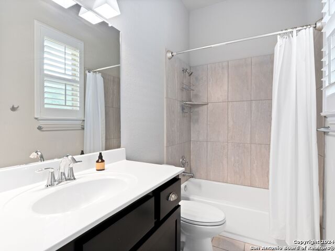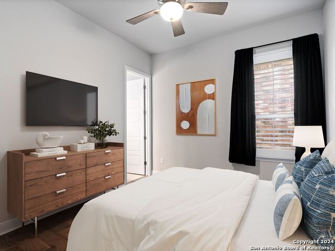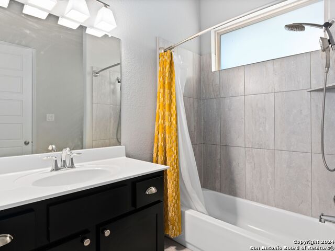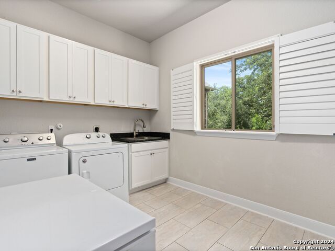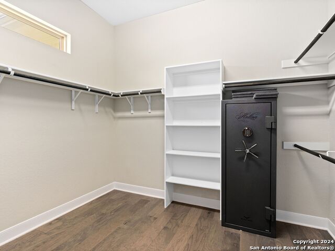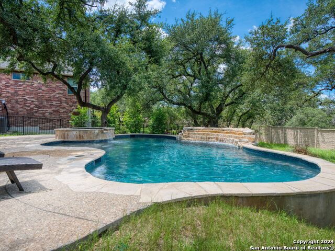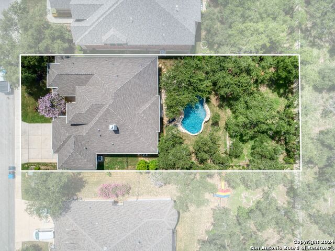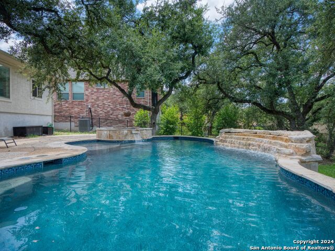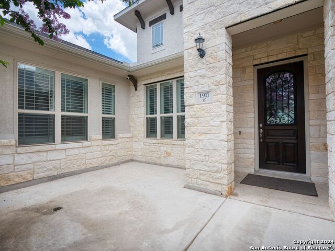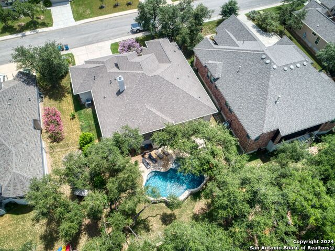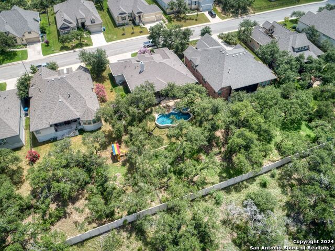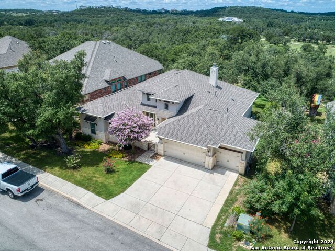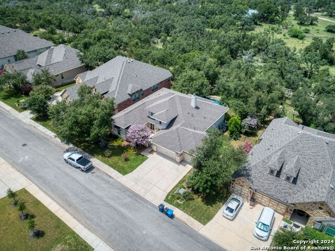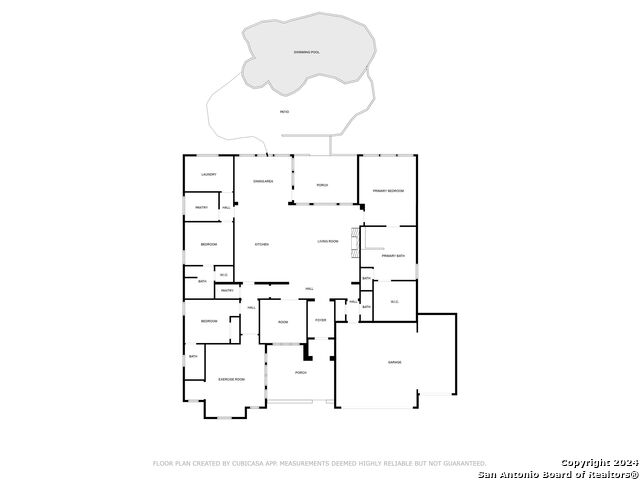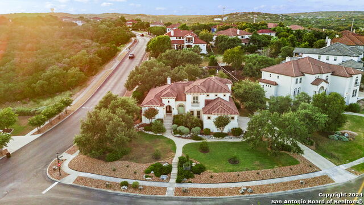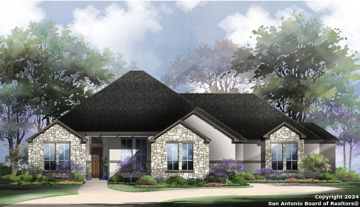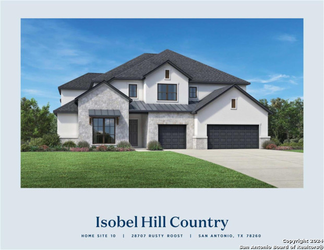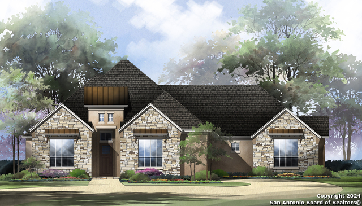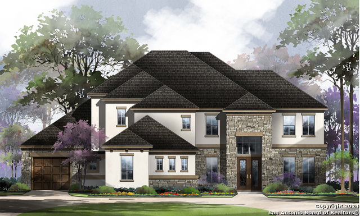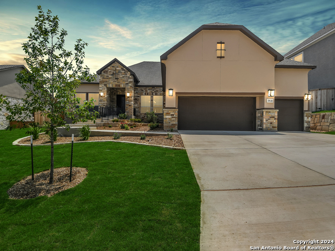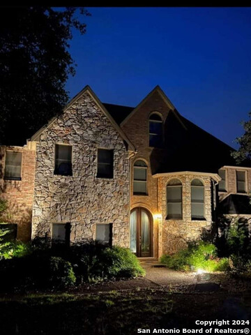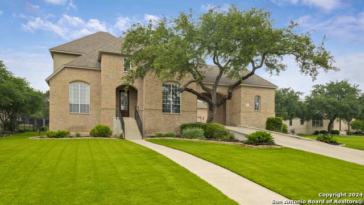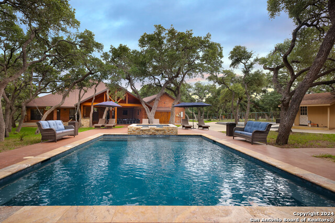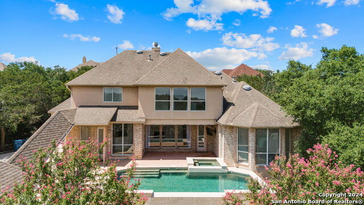1917 Glendon Dr, San Antonio, TX 78260
Property Photos
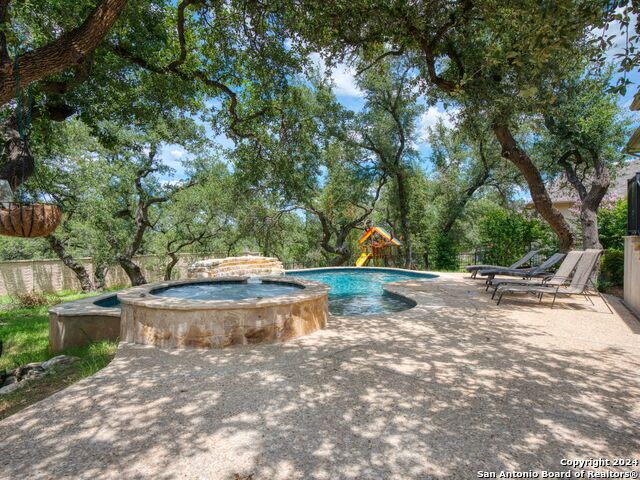
Would you like to sell your home before you purchase this one?
Priced at Only: $925,000
For more Information Call:
Address: 1917 Glendon Dr, San Antonio, TX 78260
Property Location and Similar Properties
- MLS#: 1799963 ( Single Residential )
- Street Address: 1917 Glendon Dr
- Viewed: 24
- Price: $925,000
- Price sqft: $320
- Waterfront: No
- Year Built: 2017
- Bldg sqft: 2892
- Bedrooms: 3
- Total Baths: 4
- Full Baths: 3
- 1/2 Baths: 1
- Garage / Parking Spaces: 3
- Days On Market: 41
- Additional Information
- County: BEXAR
- City: San Antonio
- Zipcode: 78260
- Subdivision: Royal Oaks Estates
- District: Comal
- Elementary School: Specht
- Middle School: Pieper Ranch
- High School: Pieper
- Provided by: Kuper Sotheby's Int'l Realty
- Contact: Inaky Strick
- (832) 922-8218

- DMCA Notice
-
DescriptionThis extraordinary home sits on a .26 acre lot in the highly sought after and gated community of Royal Oaks Estates. The residence offers an open concept floor plan, with tasteful designer touches throughout and features an office, gym, pool, and hot tub. The great room is highlighted by a wood burning stone fireplace, lofty ceilings, and ample natural light overlooking the stunning backyard oasis. The spacious and open kitchen includes a large island/breakfast bar, gas stove, and built in stainless steel appliances. The primary suite offers a walk in closet, full bathroom, walk in shower, soaking tub, and dual vanities. The office is situated at the front of the house and offers privacy for working from home. The fitness room could also be used as a second living area or media room. Two additional bedrooms each have their own full en suite bathrooms. The shaded and covered patio, with a Keith Zars pool, hardscape, and mature trees, is perfect for relaxing or entertaining on the greenbelt lot. The in ground heated pool features a stunning waterfall and hot tub and creates a gorgeous backdrop off the back porch. Upgrades include a new roof with a transferable warranty, wood floors, marble shower in the primary bathroom, two office spaces, and a new pool heater coming soon.The property is complete with an oversized 3 car garage and is conveniently located minutes from major roadways, schools, shopping, and more.
Payment Calculator
- Principal & Interest -
- Property Tax $
- Home Insurance $
- HOA Fees $
- Monthly -
Features
Building and Construction
- Builder Name: Coventry Homes
- Construction: Pre-Owned
- Exterior Features: 4 Sides Masonry, Stone/Rock, Stucco
- Floor: Carpeting, Ceramic Tile, Wood
- Foundation: Slab
- Kitchen Length: 19
- Other Structures: None
- Roof: Composition
- Source Sqft: Appsl Dist
Land Information
- Lot Description: On Greenbelt, 1/4 - 1/2 Acre, Mature Trees (ext feat), Sloping
- Lot Improvements: Street Paved, Curbs, Street Gutters, Sidewalks, Streetlights, Fire Hydrant w/in 500', Asphalt
School Information
- Elementary School: Specht
- High School: Pieper
- Middle School: Pieper Ranch
- School District: Comal
Garage and Parking
- Garage Parking: Three Car Garage, Attached, Oversized
Eco-Communities
- Energy Efficiency: Double Pane Windows, Ceiling Fans
- Water/Sewer: Water System, Sewer System
Utilities
- Air Conditioning: One Central
- Fireplace: One, Living Room, Gas, Stone/Rock/Brick
- Heating Fuel: Natural Gas
- Heating: Central
- Recent Rehab: No
- Window Coverings: Some Remain
Amenities
- Neighborhood Amenities: Controlled Access
Finance and Tax Information
- Days On Market: 37
- Home Faces: South
- Home Owners Association Fee: 800
- Home Owners Association Frequency: Annually
- Home Owners Association Mandatory: Mandatory
- Home Owners Association Name: ROYAL OAK ESTATES POA
- Total Tax: 13202
Other Features
- Contract: Exclusive Right To Sell
- Instdir: Take 281 N, Turn Left on Bulverde Rd, Turn Left on Cotillion Pk, Turn Right onto Glendon Dr. House will be on your Right.
- Interior Features: Two Living Area, Separate Dining Room, Eat-In Kitchen, Two Eating Areas, Island Kitchen, Breakfast Bar, Walk-In Pantry, Study/Library, Media Room, Utility Room Inside, High Ceilings, Open Floor Plan, Cable TV Available, High Speed Internet, Walk in Closets
- Legal Desc Lot: 15
- Legal Description: CB 4865L (ROYAL OAK ESTATES UT-1), BLOCK 2 LOT 15 2016-NEW P
- Miscellaneous: Virtual Tour, Cluster Mail Box
- Ph To Show: 210-222-2227
- Possession: Closing/Funding
- Style: One Story, Contemporary
- Views: 24
Owner Information
- Owner Lrealreb: No
Similar Properties
Nearby Subdivisions
Bavarian Hills
Bluffs Of Lookout Canyon
Boulders At Canyon Springs
Canyon Springs
Canyon Springs Cove
Canyon Springs/enclave At
Clementson Ranch
Deer Creek
Enclave At Canyon Springs
Estancia
Estancia Ranch
Estancia Ranch - 45
Estancia Ranch - 50
Estates At Stonegate
Hastings Ridge At Kinder Ranch
Hawleywood Sub
Heights At Stone Oak
Kinder Ranch
Lakeside At Canyon Springs
Links At Canyon Springs
Lookout Canyon
Lookout Canyon Creek
Mesa Del Norte
North San Antonio Hi
Northwest Crossing
Oakwood Acres
Panther Creek At Stone O
Panther Creek Ne
Prospect Creek At Kinder Ranch
Ridge At Canyon Springs
Ridge Of Silverado Hills
Royal Oaks Estates
San Miguel At Canyon Springs
Sherwood Forest
Silverado Hills
Springs Of Silverado Hills
Sterling Ridge
Stone Oak Villas
Stone Oak/the Heights/fawnway
Stonecrest
Stonecrest At Lookout Ca
Summerglen
Sunday Creek At Kinder Ranch
Terra Bella
The Bluffs At Canyon Springs
The Forest At Stone Oak
The Heights
The Heights @ Stone Oak
The Preserve At Sterling Ridge
The Preserve Of Sterling Ridge
The Reserves @ The Heights Of
The Ridge
The Ridge At Lookout Canyon
The Summit At Canyon Springs
The Summit At Sterling Ridge
The Villas At Timberwood Park
Timber Oaks North
Timberwod Park
Timberwood Park
Timberwood Park Area 4
Tivoli
Toll Brothers At Kinder Ranch
Valencia
Valencia Park Enclave
Valencia Terrace
Villas @ Canyon Springs The
Villas At Canyon Springs
Wilderness Pointe
Willis Ranch
Woodland Hills North


