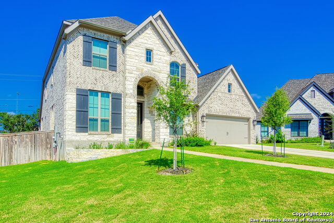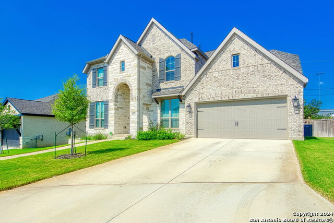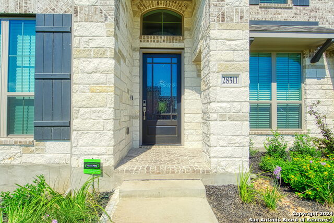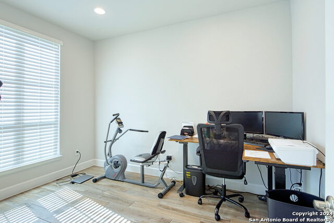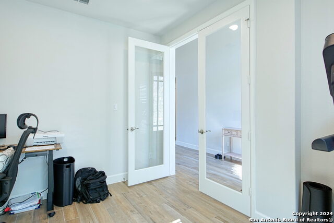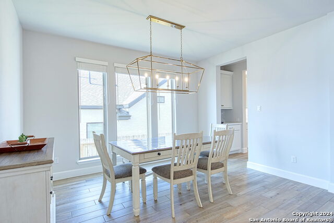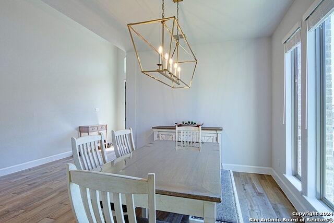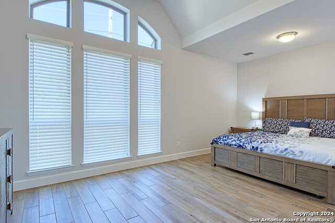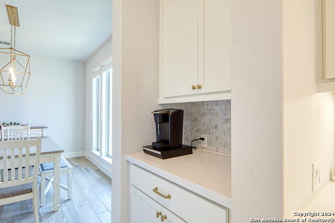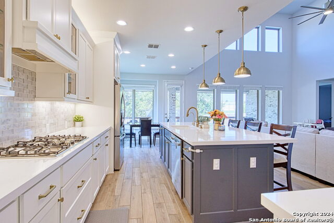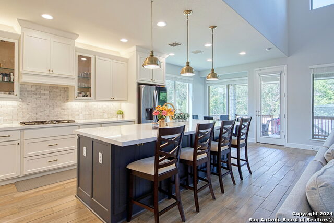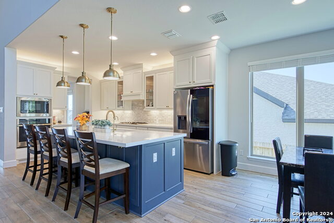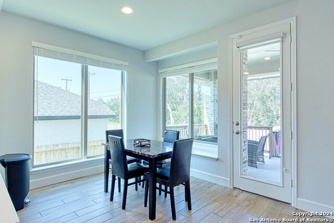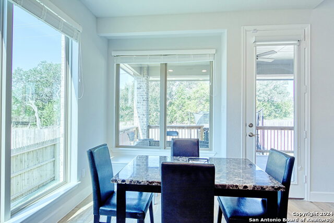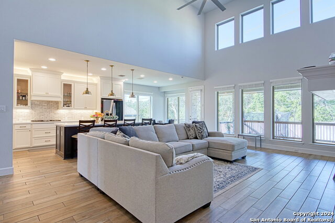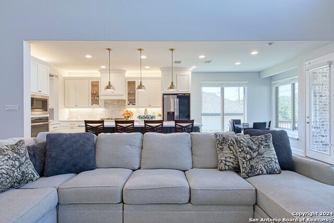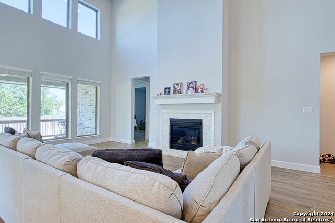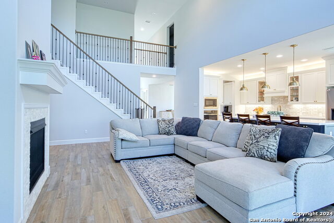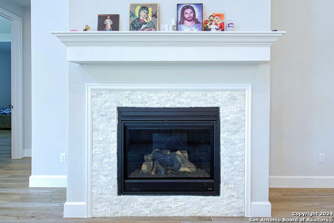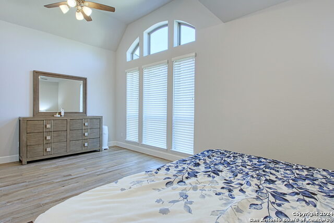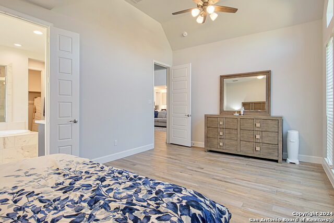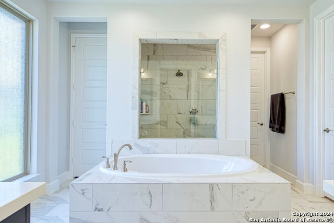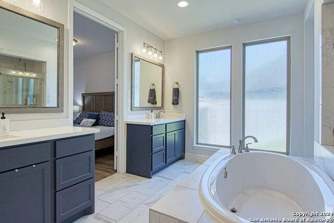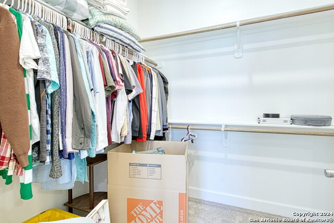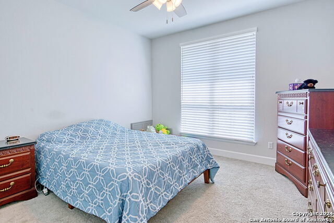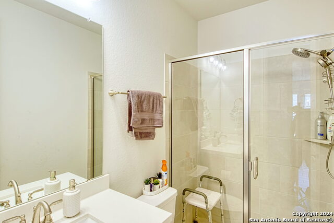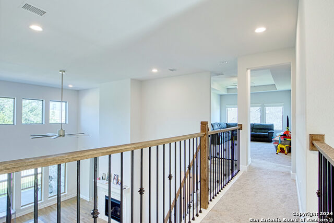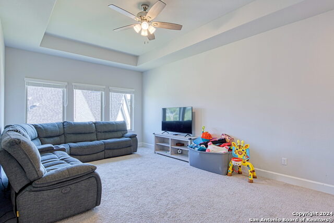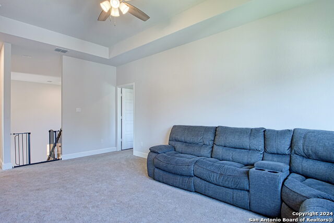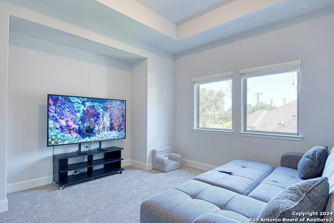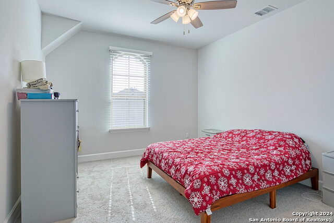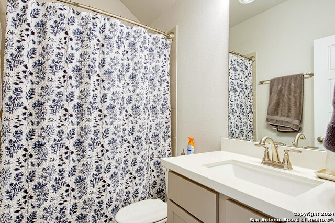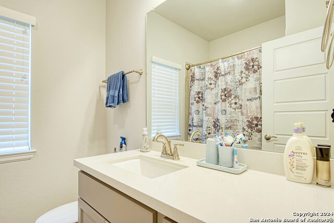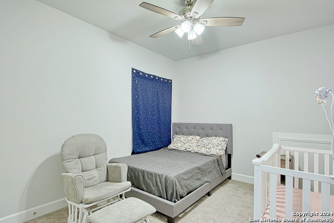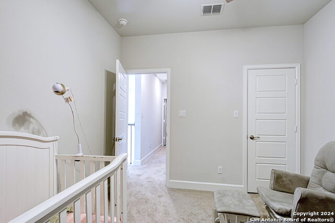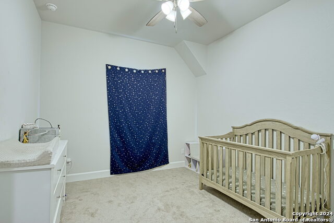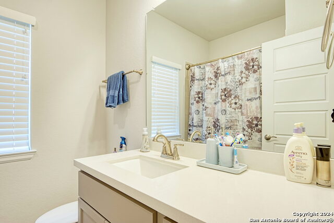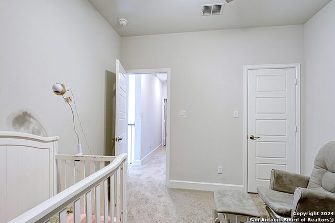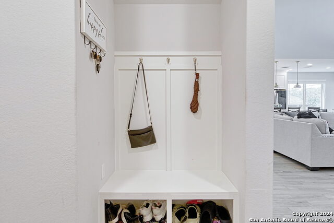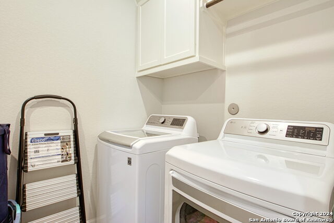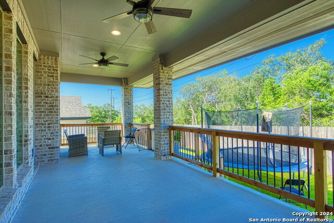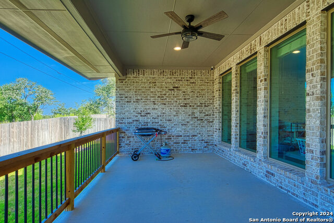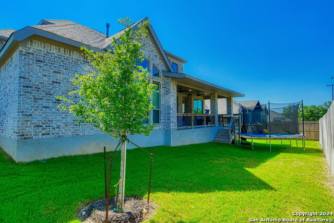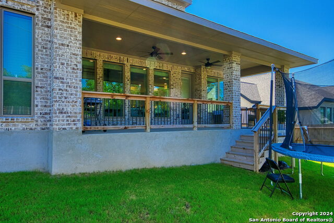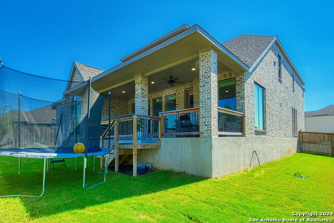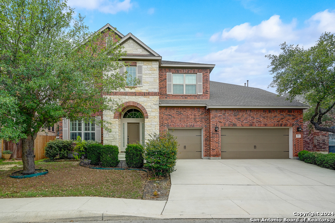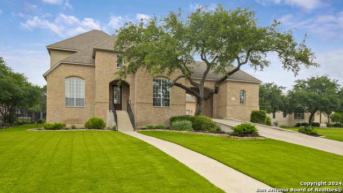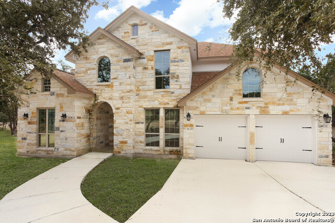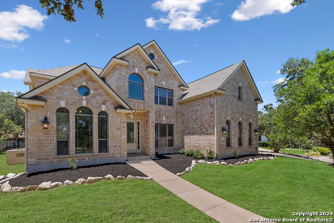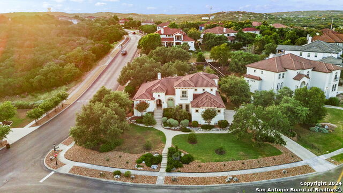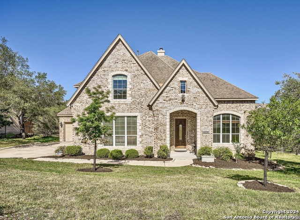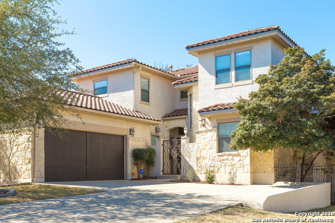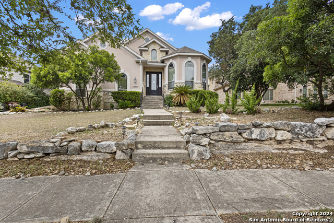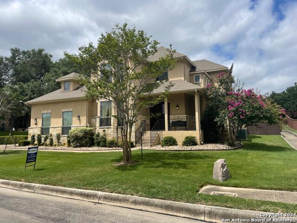28511 Seppenfield, San Antonio, TX 78260
Property Photos
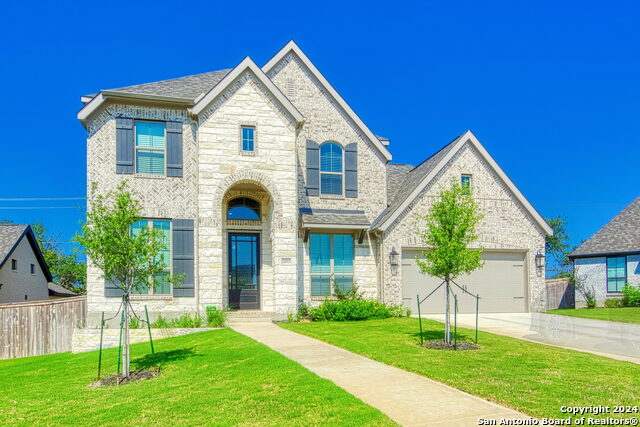
Would you like to sell your home before you purchase this one?
Priced at Only: $800,000
For more Information Call:
Address: 28511 Seppenfield, San Antonio, TX 78260
Property Location and Similar Properties
- MLS#: 1800239 ( Single Residential )
- Street Address: 28511 Seppenfield
- Viewed: 9
- Price: $800,000
- Price sqft: $226
- Waterfront: No
- Year Built: 2023
- Bldg sqft: 3546
- Bedrooms: 5
- Total Baths: 4
- Full Baths: 4
- Garage / Parking Spaces: 3
- Days On Market: 91
- Additional Information
- County: BEXAR
- City: San Antonio
- Zipcode: 78260
- Subdivision: Kinder Ranch
- District: Comal
- Elementary School: Kinder Ranch
- Middle School: Pieper Ranch
- High School: Pieper
- Provided by: IH 10 Realty
- Contact: Sabu John
- (210) 694-2500

- DMCA Notice
-
DescriptionWelcome to your dream home in the prestigious Kinder Ranch neighborhood, where classic charm meets contemporary luxury. This residence offers a welcoming front porch, and an expansive layout designed for modern living. Upon entering, you'll be greeted by wide open floor plans and a secondary bedroom conveniently located on the ground floor, perfect for guests. The flexible spaces throughout the home cater to various needs, enhancing its functionality. The grand entry, framed by elegant French doors, leads you to a spacious island kitchen. Here, you'll find a large pantry, built in seating, and an open design that seamlessly connects to the morning area. The two story family room, boasting 19 foot ceilings and a wall of windows, provides a dramatic and airy atmosphere. The private primary suite is a serene retreat, featuring its own wall of windows and a luxurious primary bath. The bath includes dual vanities, a garden tub, a separate glass enclosed shower, and two large walk in closets for ample storage. Upstairs, you'll find a game room, a media room, and additional bedrooms, including a guest suite, offering plenty of space for relaxation and entertainment. This home is designed with energy efficiency in mind, featuring a tankless water heater, programmable thermostat, 12"+ attic insulation, double pane windows, Energy Star appliances, radiant barrier, Low E windows, and a high efficiency water heater. These features contribute to lower energy bills and a more sustainable living environment. Refrigerator, Water softener, Reverse Osmosis system, Washer, Dryer is included!!!, Don't miss the opportunity to make this exceptional home yours.
Payment Calculator
- Principal & Interest -
- Property Tax $
- Home Insurance $
- HOA Fees $
- Monthly -
Features
Building and Construction
- Builder Name: Perry Homes
- Construction: Pre-Owned
- Exterior Features: 3 Sides Masonry, Stone/Rock
- Floor: Carpeting, Ceramic Tile
- Foundation: Slab
- Kitchen Length: 11
- Roof: Composition
- Source Sqft: Appraiser
School Information
- Elementary School: Kinder Ranch Elementary
- High School: Pieper
- Middle School: Pieper Ranch
- School District: Comal
Garage and Parking
- Garage Parking: Three Car Garage
Eco-Communities
- Water/Sewer: Water System, Sewer System
Utilities
- Air Conditioning: Two Central
- Fireplace: One
- Heating Fuel: Natural Gas
- Heating: Central
- Window Coverings: All Remain
Amenities
- Neighborhood Amenities: Controlled Access, Pool, Jogging Trails
Finance and Tax Information
- Days On Market: 65
- Home Owners Association Fee: 1230.86
- Home Owners Association Frequency: Annually
- Home Owners Association Mandatory: Mandatory
- Home Owners Association Name: HASTINGS RIDGE HOMEOWNERS ASSOCIATION INC
- Total Tax: 14112.03
Other Features
- Block: 24
- Contract: Exclusive Right To Sell
- Instdir: From Loop 1604 North, turn on to Highway 281 North. Proceed for 6 miles to Bulverde Rd and turn left. Turn left on Kinder Pkwy. Turn left on Hastings Ridge. Turn left on Kinder Run. The Sales Center is located on the right at 1706 Kinder Run.
- Interior Features: Three Living Area, Eat-In Kitchen, Island Kitchen, Walk-In Pantry, Study/Library, Game Room, Media Room, Utility Room Inside, Secondary Bedroom Down, High Ceilings, Open Floor Plan, Pull Down Storage, Cable TV Available, Walk in Closets
- Legal Desc Lot: 97
- Legal Description: CB 4854B (KINDER RANCH AGI UNIT 4), BLOCK 24 LOT 97
- Occupancy: Owner
- Ph To Show: 210 222 2227
- Possession: Closing/Funding
- Style: Two Story
Owner Information
- Owner Lrealreb: No
Similar Properties
Nearby Subdivisions
Bavarian Hills
Bluffs Of Lookout Canyon
Boulders At Canyon Springs
Canyon Springs
Canyon Springs Cove
Clementson Ranch
Deer Creek
Enclave At Canyon Springs
Estancia
Estancia Ranch
Estancia Ranch - 45
Estancia Ranch - 50
Estates At Stonegate
Hastings Ridge At Kinder Ranch
Heights At Stone Oak
Highland Estates
Kinder Ranch
Lakeside At Canyon Springs
Links At Canyon Springs
Lookout Canyon
Lookout Canyon Creek
Mesa Del Norte
Northwest Crossing
Oliver Ranch
Panther Creek At Stone O
Panther Creek Ne
Promontory Reserve
Prospect Creek At Kinder Ranch
Ridge At Canyon Springs
Ridge Of Silverado Hills
Royal Oaks Estates
San Miguel At Canyon Springs
Sherwood Forest
Silver Hills
Silverado Hills
Sterling Ridge
Stone Oak Villas
Stonecrest
Stonecrest At Lookout Ca
Summerglen
Sunday Creek At Kinder Ranch
Terra Bella
The Bluffs At Canyon Springs
The Dominion
The Estates At Stonegate
The Forest At Stone Oak
The Heights
The Preserve Of Sterling Ridge
The Ridge
The Ridge At Lookout Canyon
The Summit At Canyon Springs
The Summit At Sterling Ridge
Timber Oaks North
Timberwod Park
Timberwood Park
Timberwood Park 1
Timberwood Park Area 4
Tivoli
Toll Brothers At Kinder Ranch
Valencia
Valencia Park Enclave
Valencia Terrace
Villas Of Silverado Hills
Waterford Heights
Wilderness Pointe
Willis Ranch
Woodland Hills North


