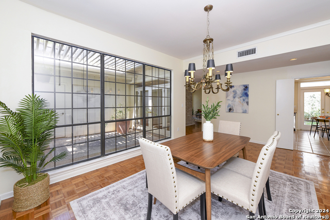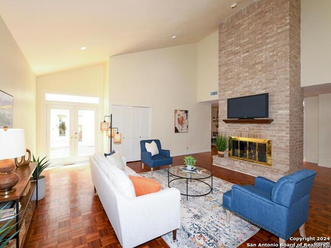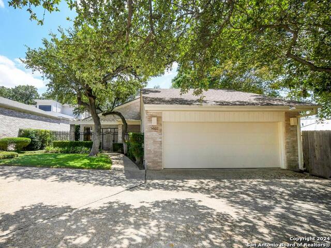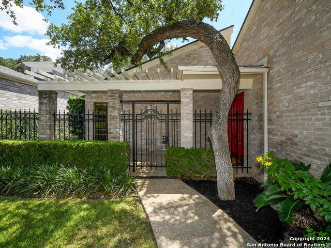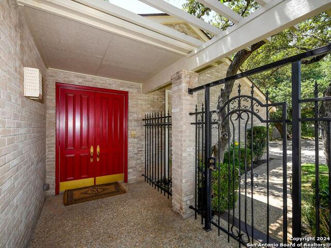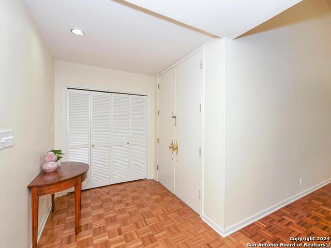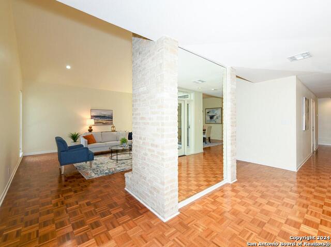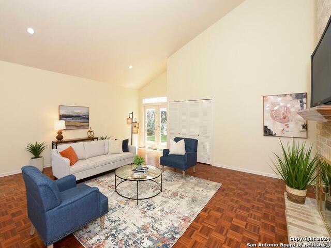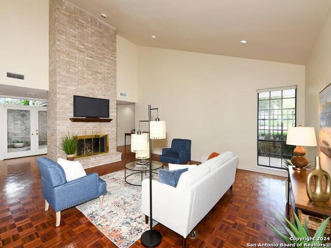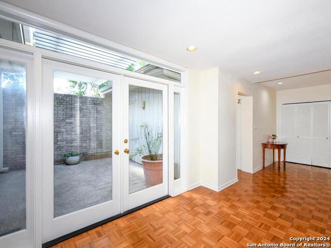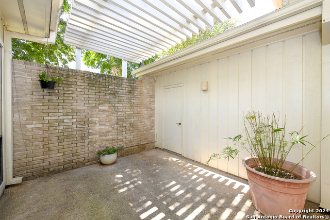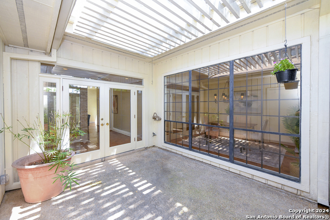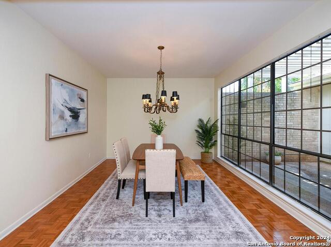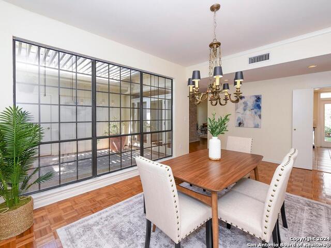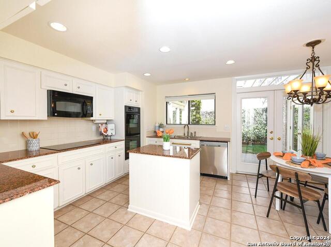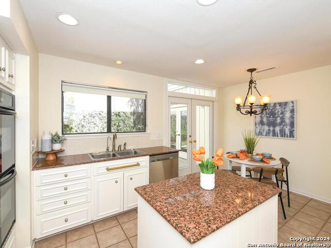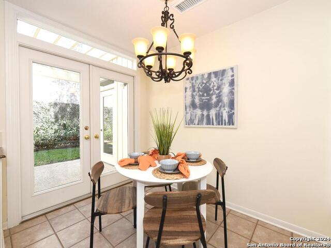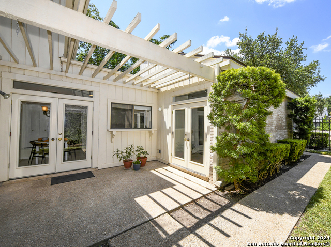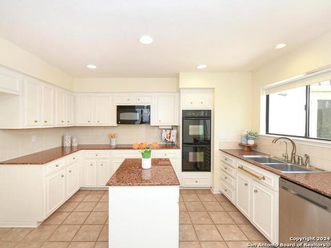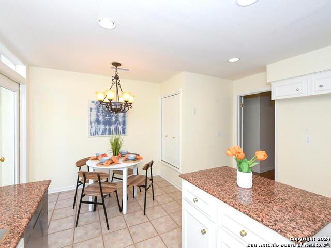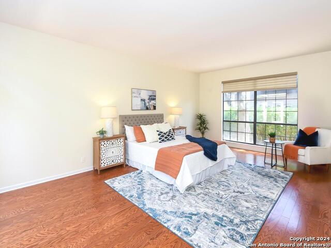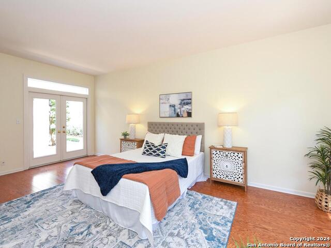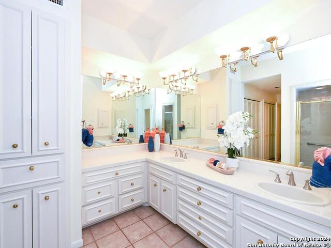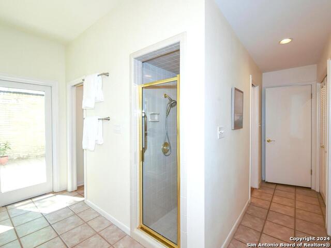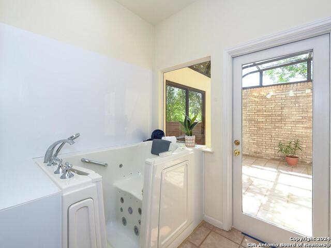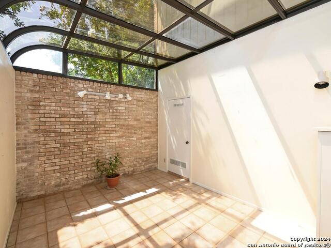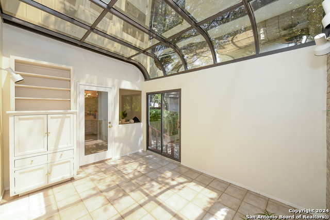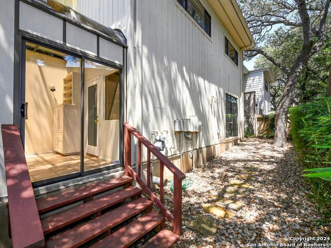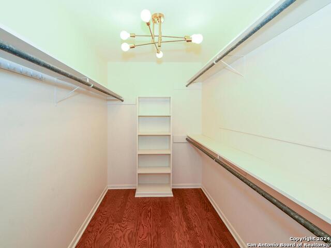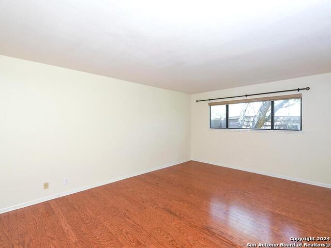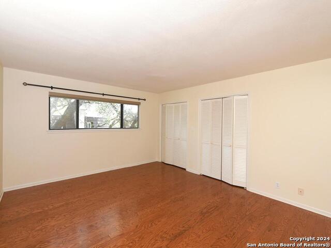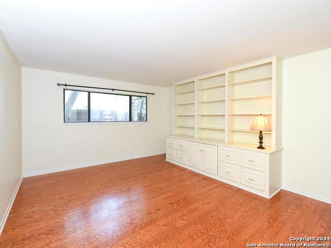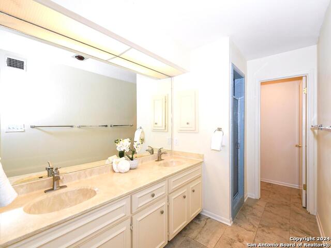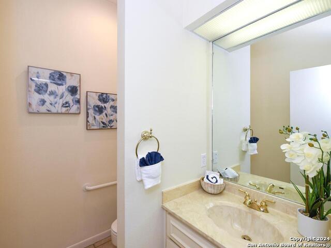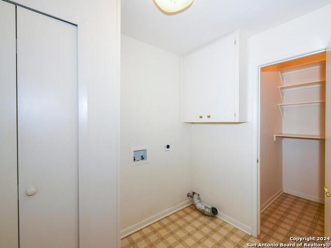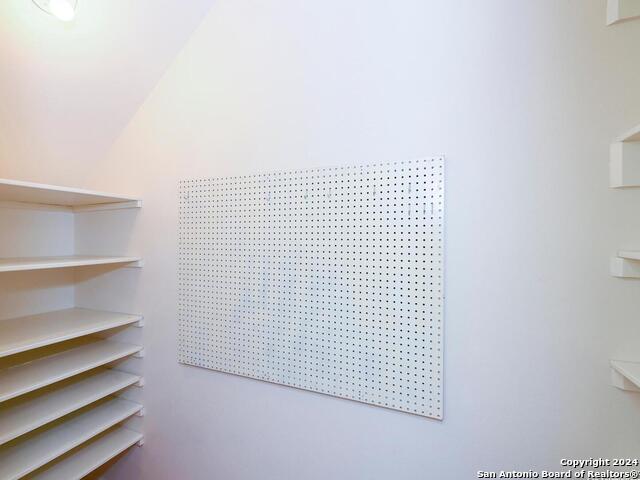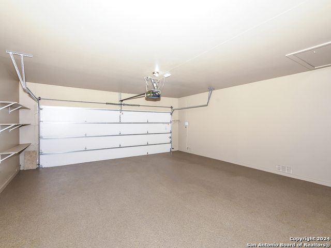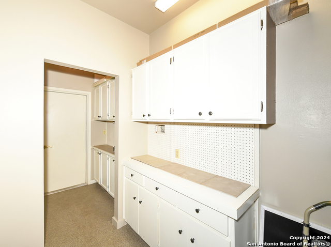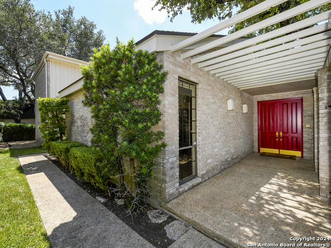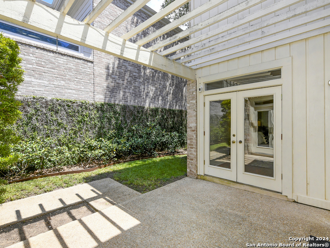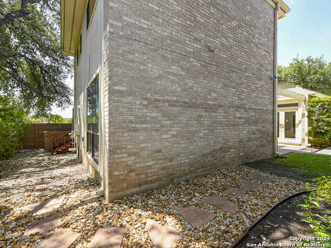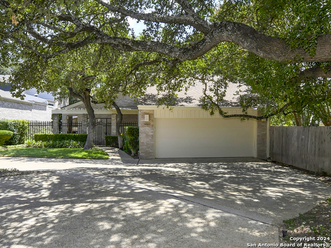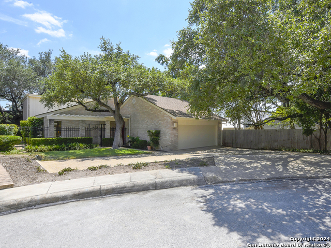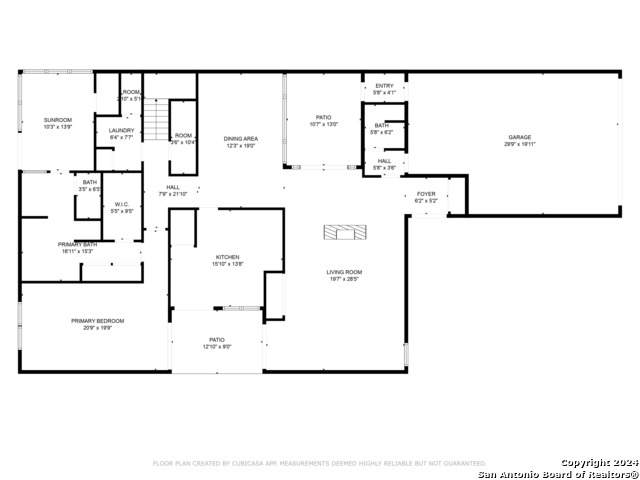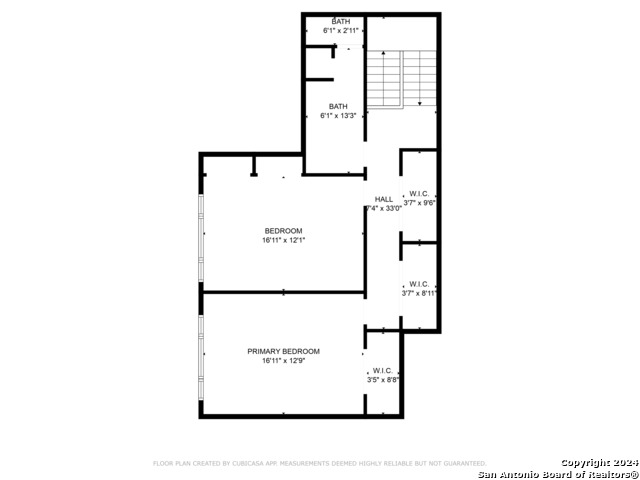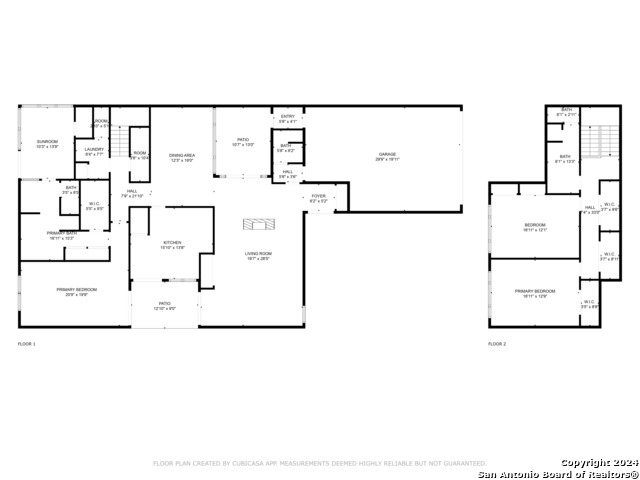3602 Granby Ct, San Antonio, TX 78217
Property Photos
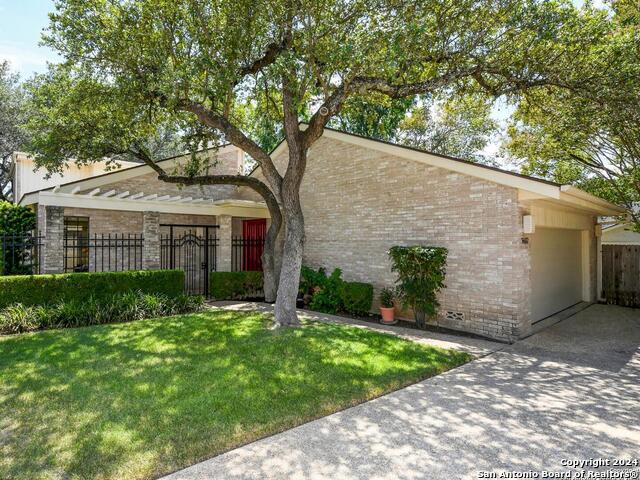
Would you like to sell your home before you purchase this one?
Priced at Only: $440,000
For more Information Call:
Address: 3602 Granby Ct, San Antonio, TX 78217
Property Location and Similar Properties
- MLS#: 1800309 ( Single Residential )
- Street Address: 3602 Granby Ct
- Viewed: 20
- Price: $440,000
- Price sqft: $156
- Waterfront: No
- Year Built: 1978
- Bldg sqft: 2816
- Bedrooms: 3
- Total Baths: 3
- Full Baths: 2
- 1/2 Baths: 1
- Garage / Parking Spaces: 2
- Days On Market: 40
- Additional Information
- County: BEXAR
- City: San Antonio
- Zipcode: 78217
- Subdivision: Marymont
- District: North East I.S.D
- Elementary School: Serna
- Middle School: Garner
- High School: Macarthur
- Provided by: Keller Williams Heritage
- Contact: Trudy Edwards
- (210) 595-9801

- DMCA Notice
-
DescriptionEnjoy your privacy in this charming two story garden home nestled at the end of a quiet cul de sac street, in Marymont Gardens. The home is perfect for entertaining, from the welcoming foyer to the spacious living room with soaring ceilings, a cozy brick fireplace and a wet bar. The home's design seamlessly integrates indoor and outdoor living, with a private atrium adjacent to the dining room and access to the patio from the living room, kitchen, and primary suite. The elegant dining room, adorned with an impressive chandelier, overlooks the tranquil atrium, while the island kitchen is a chef's delight, with granite counters, white cabinetry, and modern appliances including a smooth surface cooktop, built in double ovens, microwave and stainless steel dishwasher. The kitchen sink looks out to the garden and the breakfast area opens out to a quiet patio garden. The spacious primary bedroom suite is on the ground floor and also opens out to the patio garden. The primary bathroom includes split closets, an extensive double vanity, separate shower and a walk in bathtub with whirlpool. Adjacent to the primary bath is a Sunroom to enjoy as an exercise room or quiet retreat. Upstairs are two spacious bedrooms, one featuring a wall of built in book shelves and file drawers. The home has plenty of storage areas, including a utility room with storage area and two walk in pantries. The home has plenty of parking and an oversized garage with storage cabinets. Located just off of 410 and Starcrest, near Northeast Baptist Hospital, the home has convenient access to the San Antonio International Airport, North Star Mall, Loop 410, I35, Hwy 281 and minutes from downtown San Antonio, shopping and dining.
Payment Calculator
- Principal & Interest -
- Property Tax $
- Home Insurance $
- HOA Fees $
- Monthly -
Features
Building and Construction
- Apprx Age: 46
- Builder Name: unknown
- Construction: Pre-Owned
- Exterior Features: Brick, Siding
- Floor: Ceramic Tile, Parquet, Laminate
- Foundation: Slab
- Kitchen Length: 16
- Roof: Composition, Flat
- Source Sqft: Appsl Dist
Land Information
- Lot Description: Cul-de-Sac/Dead End
- Lot Improvements: Street Paved, Curbs, Sidewalks, Fire Hydrant w/in 500', City Street
School Information
- Elementary School: Serna
- High School: Macarthur
- Middle School: Garner
- School District: North East I.S.D
Garage and Parking
- Garage Parking: Two Car Garage, Attached, Oversized
Eco-Communities
- Water/Sewer: Water System, Sewer System, City
Utilities
- Air Conditioning: Two Central
- Fireplace: One, Living Room, Gas
- Heating Fuel: Natural Gas
- Heating: Central
- Utility Supplier Elec: CPS
- Utility Supplier Gas: CPS
- Utility Supplier Grbge: CITY
- Utility Supplier Sewer: SAWS
- Utility Supplier Water: SAWS
- Window Coverings: All Remain
Amenities
- Neighborhood Amenities: None
Finance and Tax Information
- Days On Market: 40
- Home Faces: East
- Home Owners Association Mandatory: None
- Total Tax: 9671.06
Rental Information
- Currently Being Leased: No
Other Features
- Accessibility: 2+ Access Exits, No Carpet, No Steps Down, Near Bus Line, Level Lot, First Floor Bath, Full Bath/Bed on 1st Flr, First Floor Bedroom, Stall Shower, Other
- Contract: Exclusive Right To Sell
- Instdir: 410 to Starcrest. Turn left into Granby Ct shortly between first and second stop sign. Home is at the end of the cul-de-sac
- Interior Features: One Living Area, Separate Dining Room, Eat-In Kitchen, Two Eating Areas, Island Kitchen, Atrium, Florida Room, Utility Room Inside, 1st Floor Lvl/No Steps, High Ceilings, Open Floor Plan, Skylights, Cable TV Available, Laundry Main Level, Laundry Room, Walk in Closets, Attic - Access only, Attic - Partially Floored
- Legal Desc Lot: 31
- Legal Description: NCB 14086 BLK 1 LOT 31
- Miscellaneous: City Bus
- Ph To Show: 210-222-2227
- Possession: Closing/Funding
- Style: Two Story
- Views: 20
Owner Information
- Owner Lrealreb: No
Nearby Subdivisions
Brentwood Common
Bristow Bend
British Commons
Clearcreek / Madera
Copper Branch
Crescent Hills
El Chaparral
Forest Oaks
Garden Ct East/sungate
Macarthur Terrace
Madison Heights
Marymont
Nacogdoches North
North East Park
Northeast Park
Northern Heights
Northern Hills
Oak Grove
Oak Mount
Pepperidge
Pepperridge
Regency Place
Skyline Park
Sungate
Town Lake
Village North


