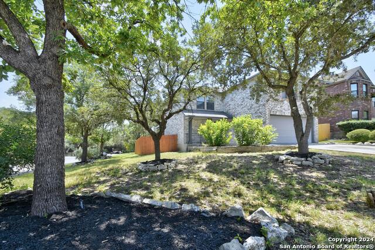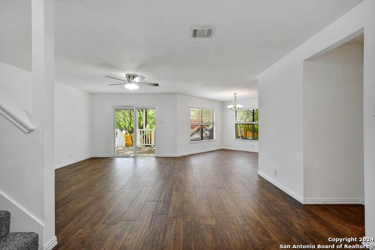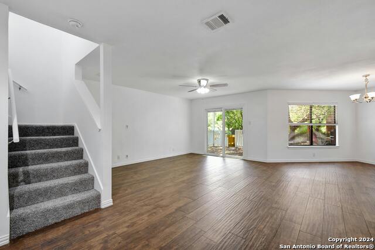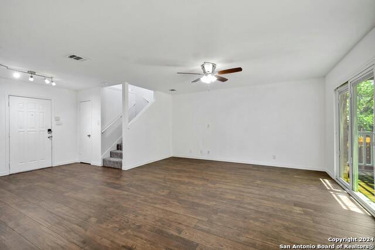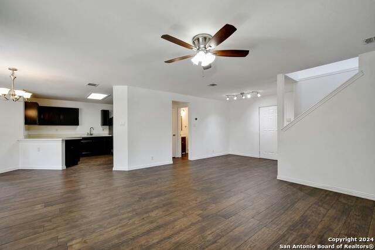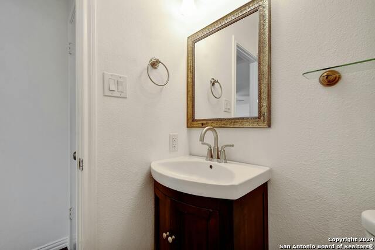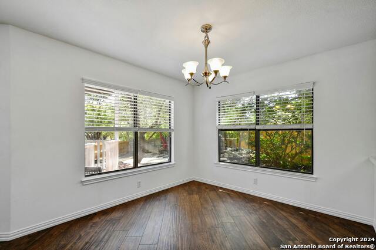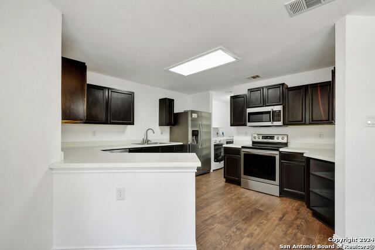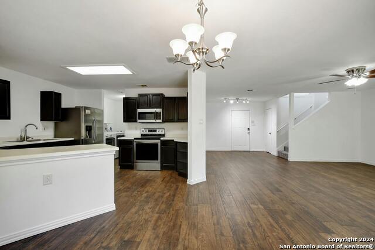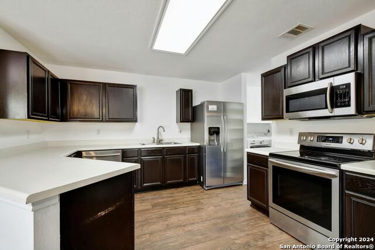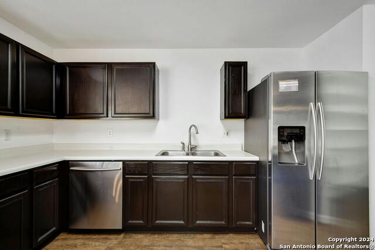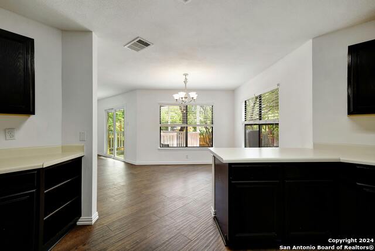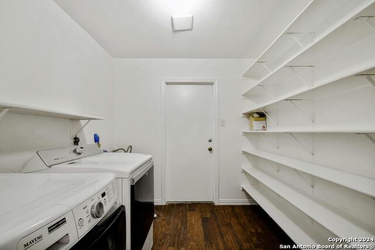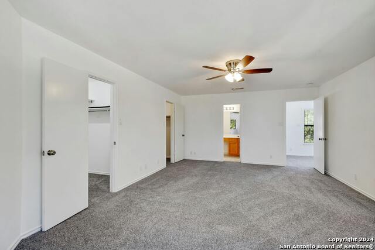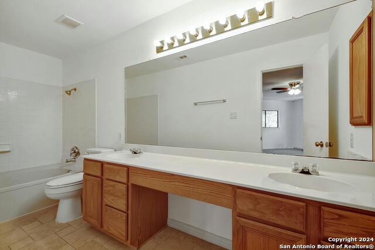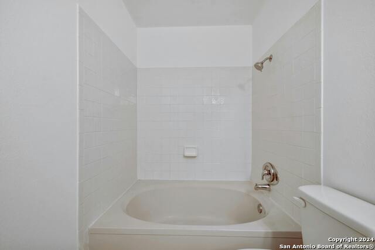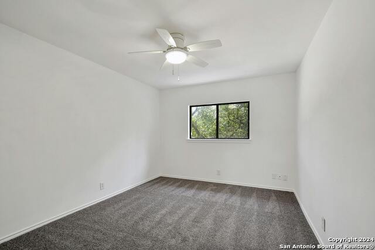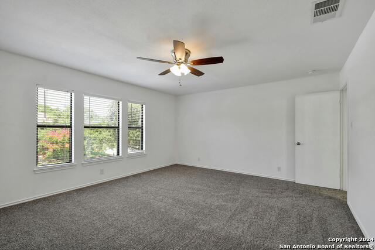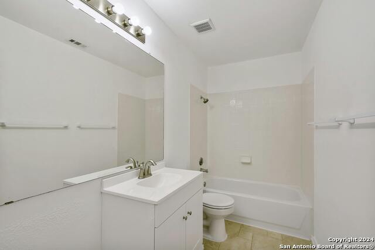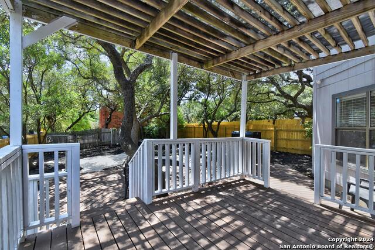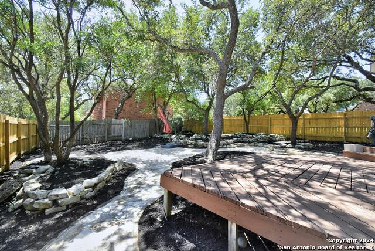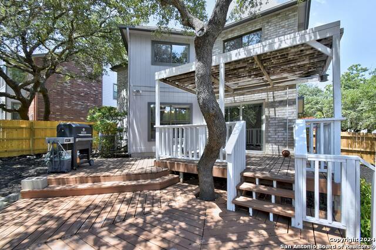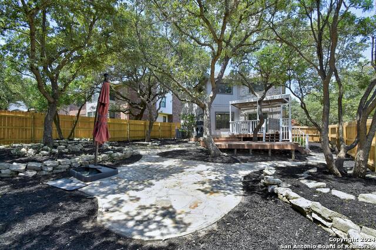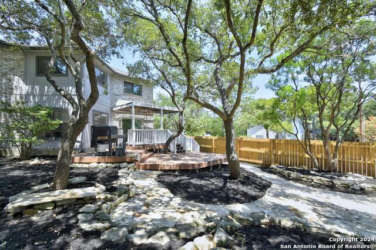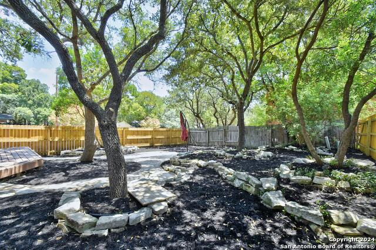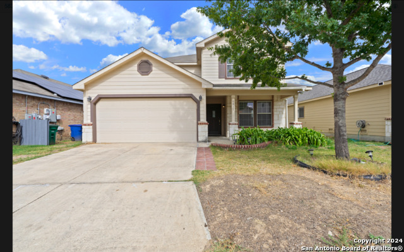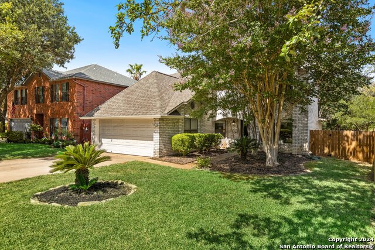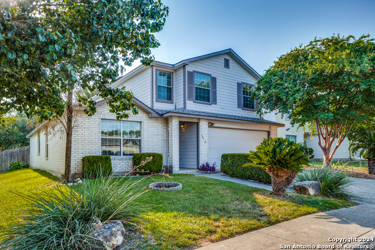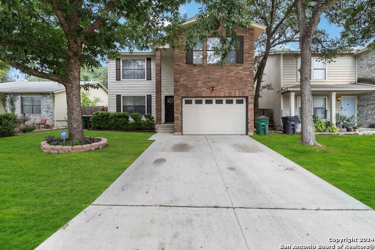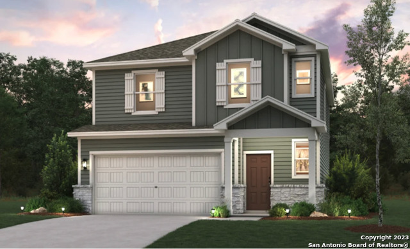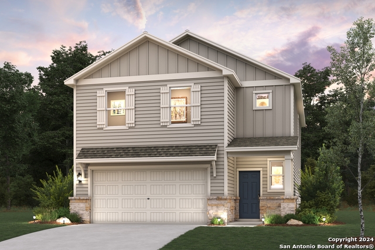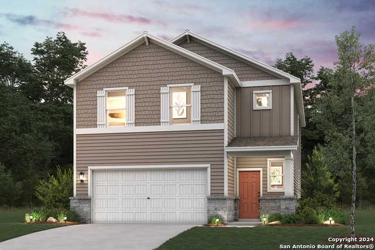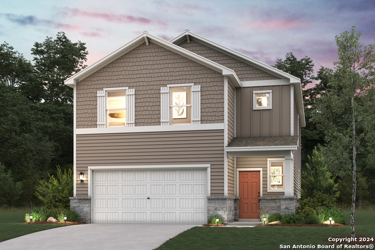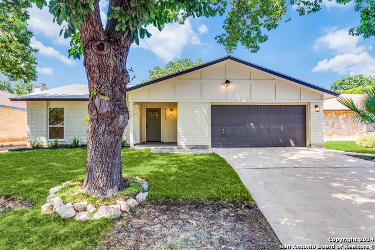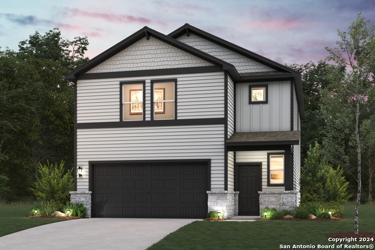7522 Rainlilly Cv, San Antonio, TX 78249
Property Photos
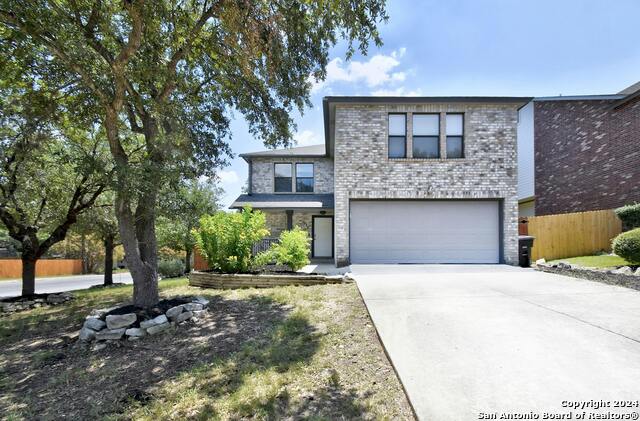
Would you like to sell your home before you purchase this one?
Priced at Only: $344,900
For more Information Call:
Address: 7522 Rainlilly Cv, San Antonio, TX 78249
Property Location and Similar Properties
- MLS#: 1800559 ( Single Residential )
- Street Address: 7522 Rainlilly Cv
- Viewed: 6
- Price: $344,900
- Price sqft: $183
- Waterfront: No
- Year Built: 1994
- Bldg sqft: 1882
- Bedrooms: 3
- Total Baths: 3
- Full Baths: 2
- 1/2 Baths: 1
- Garage / Parking Spaces: 2
- Days On Market: 38
- Additional Information
- County: BEXAR
- City: San Antonio
- Zipcode: 78249
- Subdivision: College Park
- District: Northside
- Elementary School: May
- Middle School: Stinson Katherine
- High School: Louis D Brandeis
- Provided by: Compass RE Texas LLC
- Contact: Sandra Bennett
- (512) 484-0955

- DMCA Notice
-
DescriptionLOCATION LOCATION LOCATION. Convenient to UTSA Campus, USAA, Medical Center and La Cantera Shopping. New roof '17, new AC '18, new paint and carpet '24. Welcome to this charming two story home, nestled on a spacious corner lot in the desirable College Park neighborhood of San Antonio. Built in 1994, this beautifully maintained residence has been updated with modern comforts, making it move in ready for its next owners. As you step inside, you'll be greeted by warm wood like tile floors that flow throughout the entire first floor, creating a cozy and inviting atmosphere. The freshly painted interior enhances the natural light that fills each room, highlighting the home's thoughtful design. The main floor features a well appointed kitchen with sleek stainless steel appliances, large and open to accommodate an active cooking space. The adjacent dining area opens to the living space and a large slider to the covered deck, ideal for outdoor entertaining or simply enjoying a quiet evening at home. A convenient half bath and a spacious living room complete the first level, providing ample space for gatherings and relaxation. Upstairs, you'll find three generously sized bedrooms, all with new carpet for added comfort. The primary bedroom is a true retreat, boasting two walk in closets and an ensuite bathroom. The other two bedrooms share a full bathroom, making it perfect for family or guests. With fresh exterior paint, this home's curb appeal is undeniable. The large corner lot offers plenty of outdoor space for gardening, play, or future expansions. Additional features include a washer and dryer, multiple hardscape spaces for outdoor entertaining, a new fence and gate ensuring that all the necessities are already in place. Don't miss the opportunity to make this lovely home your own!
Payment Calculator
- Principal & Interest -
- Property Tax $
- Home Insurance $
- HOA Fees $
- Monthly -
Features
Building and Construction
- Apprx Age: 30
- Builder Name: Unknown
- Construction: Pre-Owned
- Exterior Features: Brick, Wood
- Floor: Carpeting, Wood, Other
- Foundation: Slab
- Kitchen Length: 12
- Roof: Wood Shingle/Shake
- Source Sqft: Appsl Dist
Land Information
- Lot Description: Corner, Cul-de-Sac/Dead End, Level
- Lot Dimensions: 79x107
- Lot Improvements: Street Paved, Curbs, Sidewalks, Streetlights, City Street
School Information
- Elementary School: May
- High School: Louis D Brandeis
- Middle School: Stinson Katherine
- School District: Northside
Garage and Parking
- Garage Parking: Two Car Garage
Eco-Communities
- Water/Sewer: City
Utilities
- Air Conditioning: One Central
- Fireplace: Not Applicable
- Heating Fuel: Electric
- Heating: Central
- Recent Rehab: Yes
- Window Coverings: All Remain
Amenities
- Neighborhood Amenities: Other - See Remarks
Finance and Tax Information
- Days On Market: 32
- Home Owners Association Mandatory: None
- Total Tax: 6941.71
Rental Information
- Currently Being Leased: No
Other Features
- Contract: Exclusive Right To Sell
- Instdir: Corner lot off of N Hills Village and UTSA blvd
- Interior Features: One Living Area, Separate Dining Room, Eat-In Kitchen, Breakfast Bar, Walk-In Pantry, All Bedrooms Upstairs, 1st Floor Lvl/No Steps, Laundry Main Level, Laundry Room, Walk in Closets, Attic - Access only
- Legal Desc Lot: 19
- Legal Description: NCB: 16872 BLK: 2 LOT: 19 NORTH HILLS VILLAGE UNIT-2
- Occupancy: Vacant
- Ph To Show: 5124840955
- Possession: Closing/Funding
- Style: Two Story
Owner Information
- Owner Lrealreb: Yes
Similar Properties
Nearby Subdivisions
Auburn Ridge
Babcock North
Babcock Place
Carriage Hills
Cedar Point
College Park
Creekview Estates
De Zavala Trails
Eagles Bluff
Enclave
Hart Ranch
Hills At River Mist
Hunter Chase
Hunters Chase
Hunters Glenn
Jade Oaks
Maverick Creek
Meadows Of Carriage Hills
Oakland Heights
Oakland Heights Ns
Oakmont Downs
Oakridge Pointe
Oxbow
Parkwood
Pomona Park Subdivision
Presidio
Provincia Villas
Regency Meadow
Ridgehaven
River Mist U-1
Rose Hill
Shavano Village
Steubing Farm
Steubing Farm Ut-7 (enclave) B
Tanglewood
The Park At University Hills
University Hills
University Oaks
University Village
Villas At Presidio
Woller Creek
Woodbridge
Woodridge
Woodridge Village
Woods Of Shavano
Woodthorn


