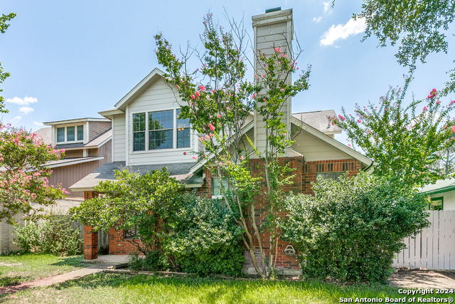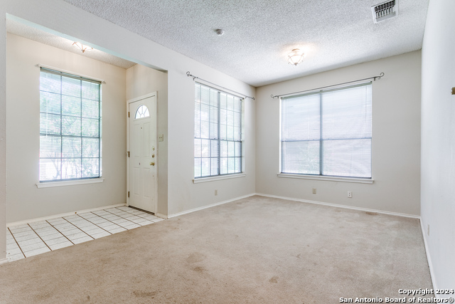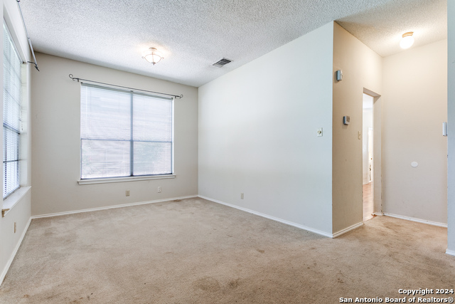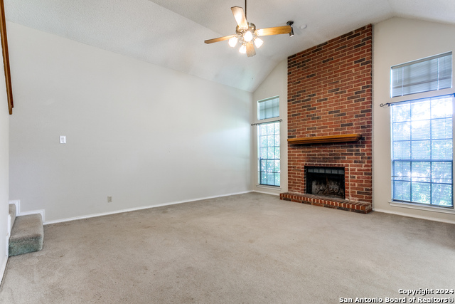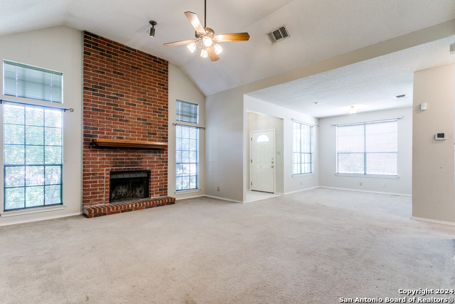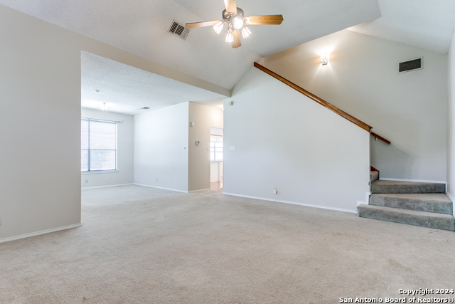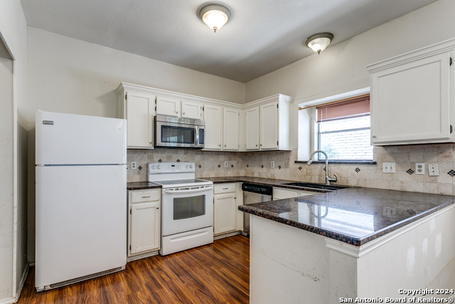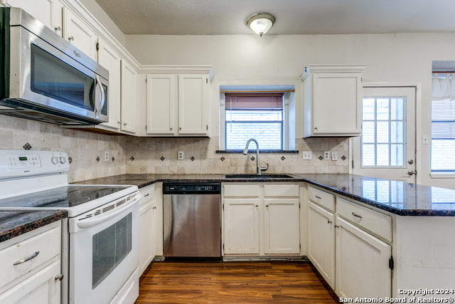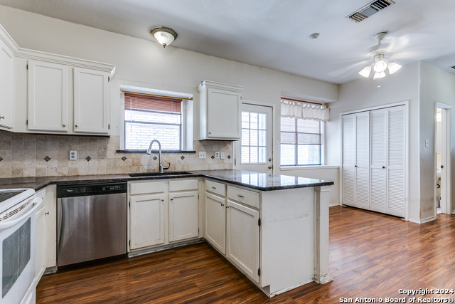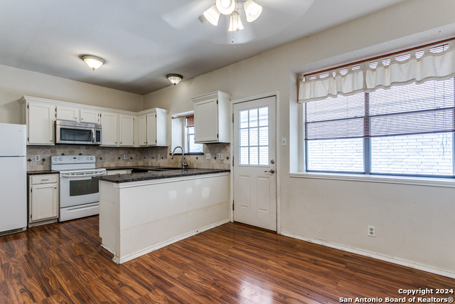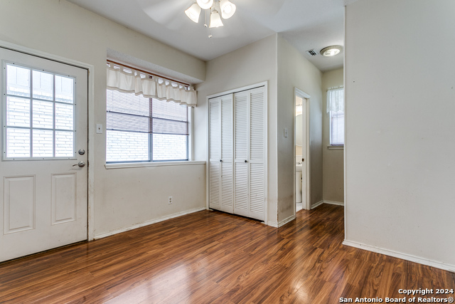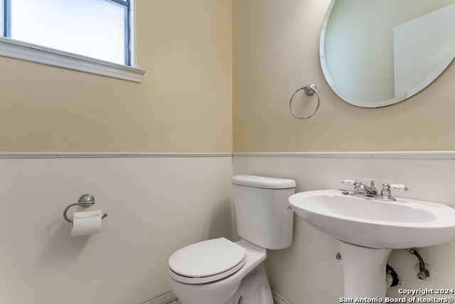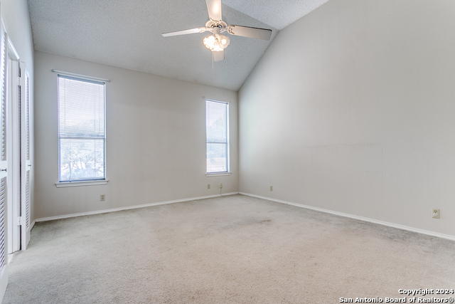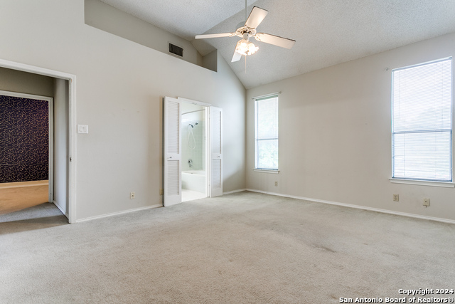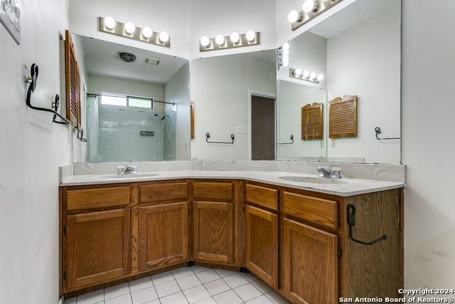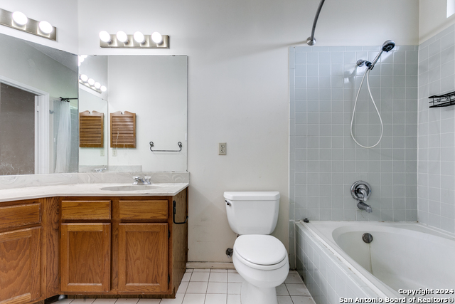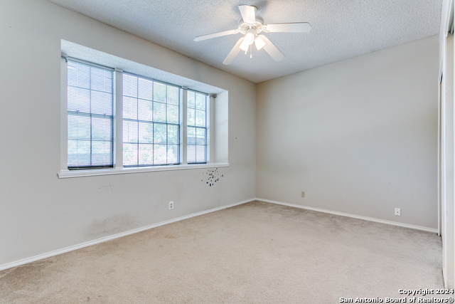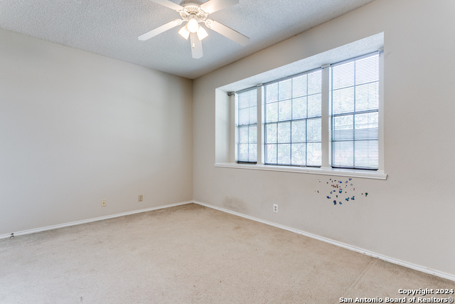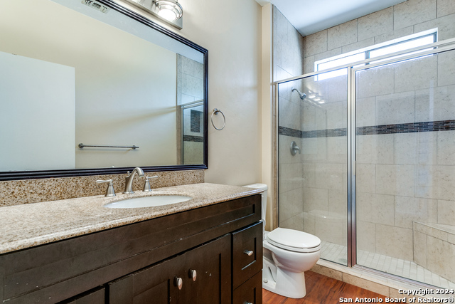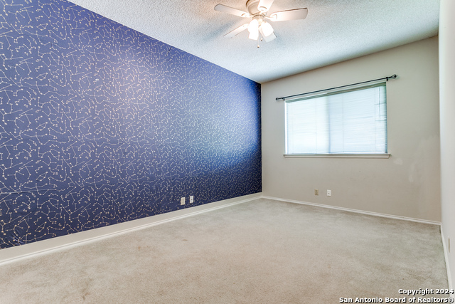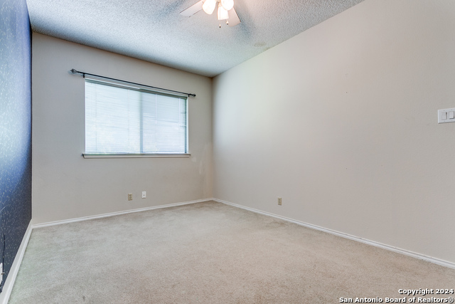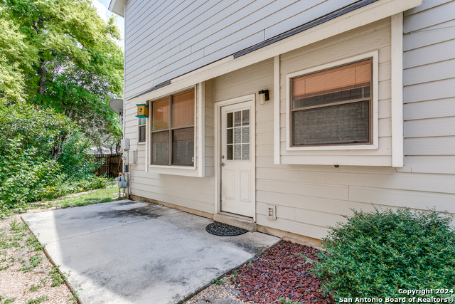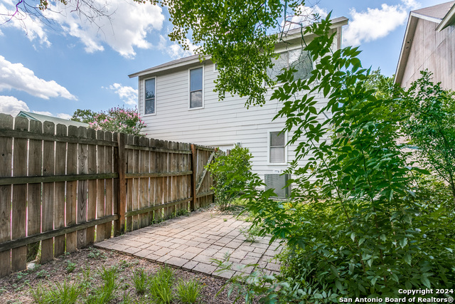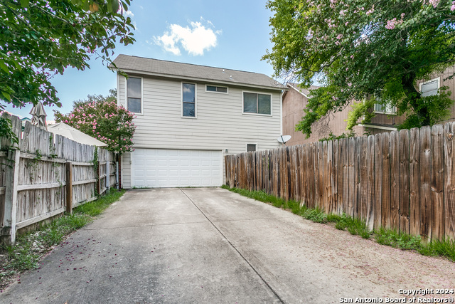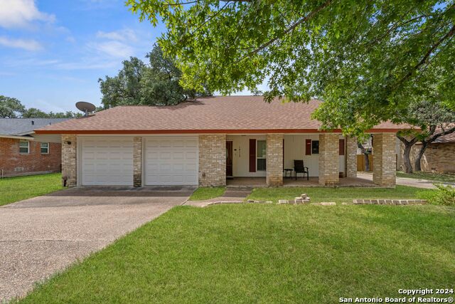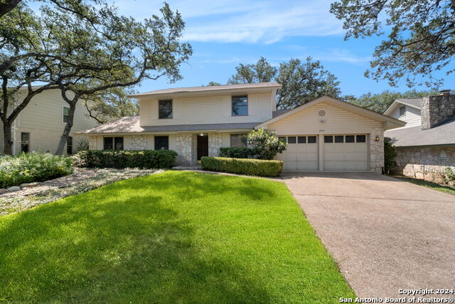14210 George Rd, San Antonio, TX 78231
Property Photos
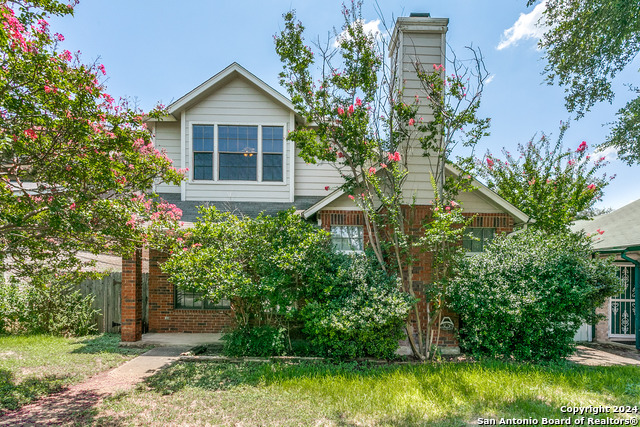
Would you like to sell your home before you purchase this one?
Priced at Only: $346,500
For more Information Call:
Address: 14210 George Rd, San Antonio, TX 78231
Property Location and Similar Properties
Reduced
- MLS#: 1800566 ( Single Residential )
- Street Address: 14210 George Rd
- Viewed: 8
- Price: $346,500
- Price sqft: $193
- Waterfront: No
- Year Built: 1986
- Bldg sqft: 1794
- Bedrooms: 3
- Total Baths: 3
- Full Baths: 2
- 1/2 Baths: 1
- Garage / Parking Spaces: 2
- Days On Market: 38
- Additional Information
- County: BEXAR
- City: San Antonio
- Zipcode: 78231
- Subdivision: Castle Hills Forest
- District: North East I.S.D
- Elementary School: Oak Meadow
- Middle School: Jackson
- High School: Churchill
- Provided by: Orchard Brokerage
- Contact: Tiffany Deimund
- (844) 819-1373

- DMCA Notice
-
DescriptionWelcome to this stunning 2 story home that perfectly combines comfort and style! Step inside and be greeted by high ceilings and an abundance of natural light that creates a warm and inviting atmosphere. The spacious living room features a beautiful brick fireplace, perfect for cozy evenings. The kitchen offers ample counter space, an electric range, a refrigerator, and a charming breakfast area ideal for morning coffee or casual meals. Upstairs, you'll find three generously sized bedrooms, including a primary suite with a luxurious en suite bathroom featuring dual vanities. The thoughtful layout ensures privacy and comfort for everyone. Outside, the home offers a 2 car garage tucked at the back, and a lovely side yard with a patio, perfect for outdoor entertaining or relaxing. The community amenities are top notch, with a sparkling pool, scenic walking and biking trails, and tennis courts, providing endless opportunities for recreation and leisure. This home truly has it all don't miss the chance to make it yours! Discounted rate options and no lender fee future refinancing may be available for qualified buyers of this home.
Payment Calculator
- Principal & Interest -
- Property Tax $
- Home Insurance $
- HOA Fees $
- Monthly -
Features
Building and Construction
- Apprx Age: 38
- Builder Name: Unknown
- Construction: Pre-Owned
- Exterior Features: Brick, Siding
- Floor: Carpeting, Laminate
- Foundation: Slab
- Kitchen Length: 13
- Roof: Other
- Source Sqft: Appsl Dist
Land Information
- Lot Improvements: Street Paved, Curbs, Sidewalks, Streetlights, Alley, Asphalt
School Information
- Elementary School: Oak Meadow
- High School: Churchill
- Middle School: Jackson
- School District: North East I.S.D
Garage and Parking
- Garage Parking: Two Car Garage, Attached, Rear Entry
Eco-Communities
- Water/Sewer: Water System, Sewer System
Utilities
- Air Conditioning: One Central
- Fireplace: One, Living Room
- Heating Fuel: Electric
- Heating: Central
- Recent Rehab: No
- Window Coverings: All Remain
Amenities
- Neighborhood Amenities: Pool, Tennis, Park/Playground, Jogging Trails
Finance and Tax Information
- Days On Market: 37
- Home Faces: North, West
- Home Owners Association Mandatory: Voluntary
- Total Tax: 7441.69
Other Features
- Block: 13
- Contract: Exclusive Right To Sell
- Instdir: Head north on US-281 N, Use the 2nd from the right lane to take the exit toward I-410 W, Take exit 19B to merge onto FM1535 N/NW Loop 410 Acc Rd/NW Military Hwy toward Castle Hills, Turn right on George, Home on Right
- Interior Features: One Living Area, Liv/Din Combo, Separate Dining Room, Eat-In Kitchen, All Bedrooms Upstairs, High Ceilings
- Legal Desc Lot: 305
- Legal Description: NCB 17854 BLK 13 LOT 305 CASTLE HILLS FOREST UT-7
- Occupancy: Vacant
- Ph To Show: 8007469464
- Possession: Closing/Funding
- Style: Two Story
Owner Information
- Owner Lrealreb: No
Similar Properties


