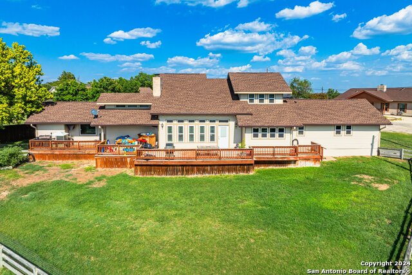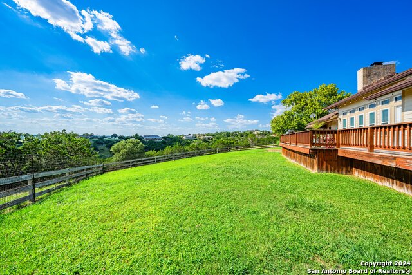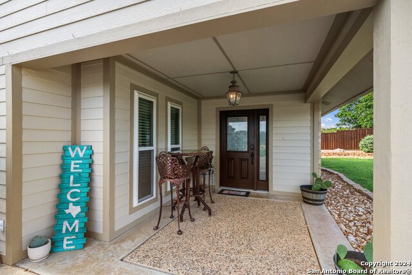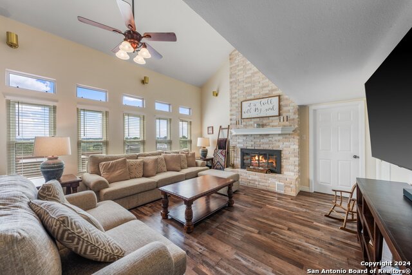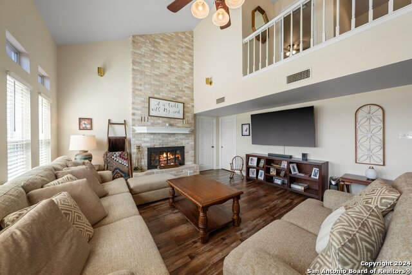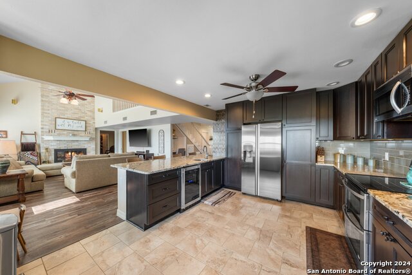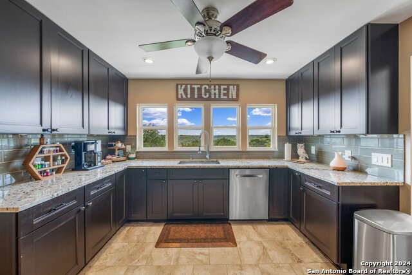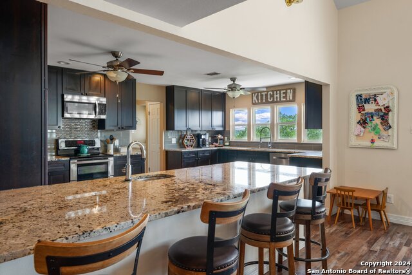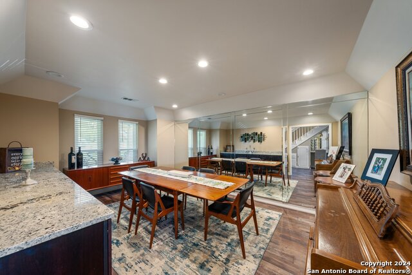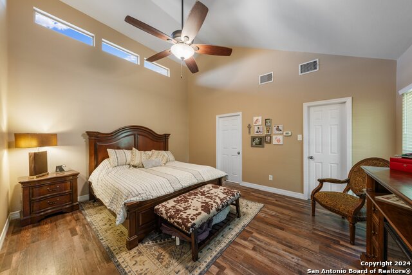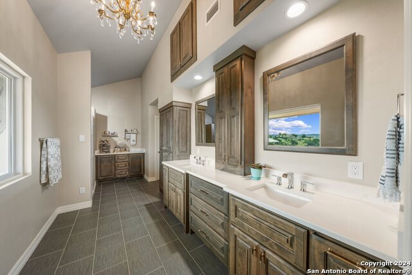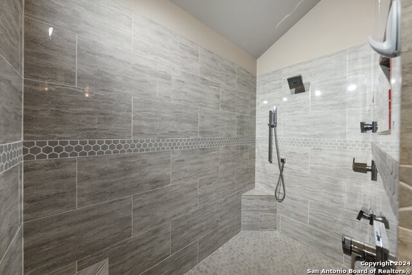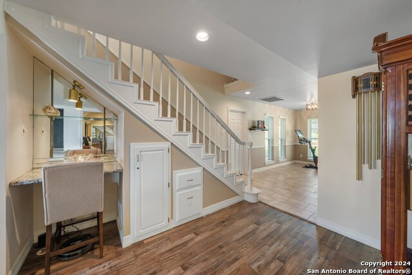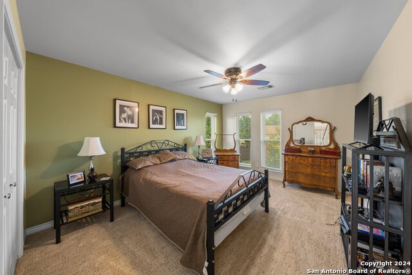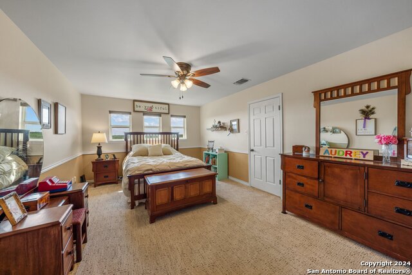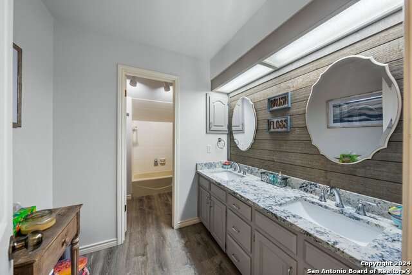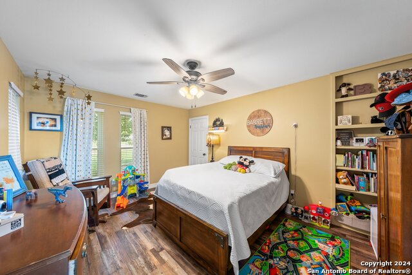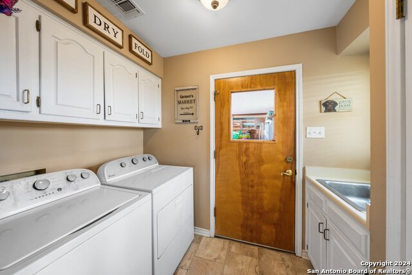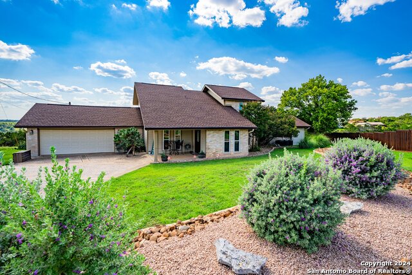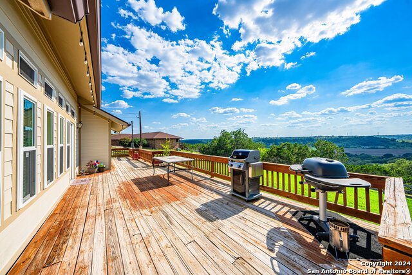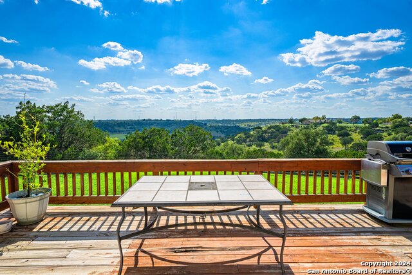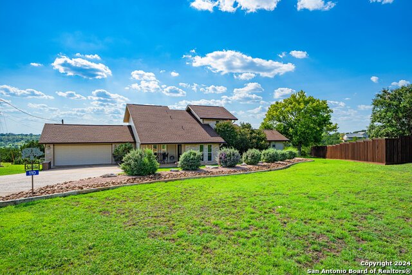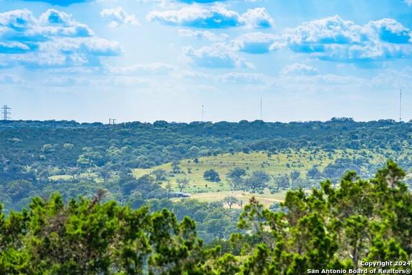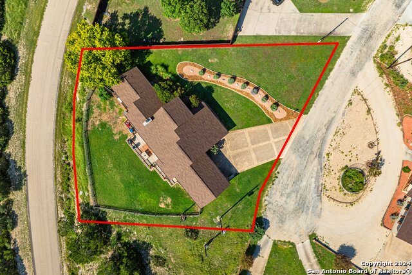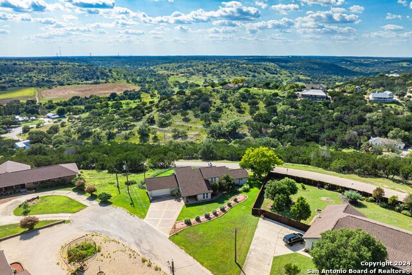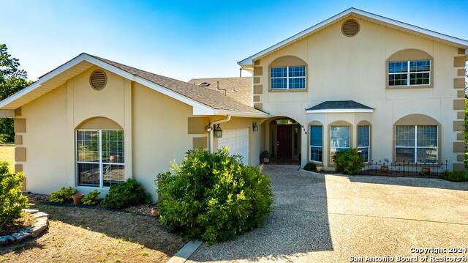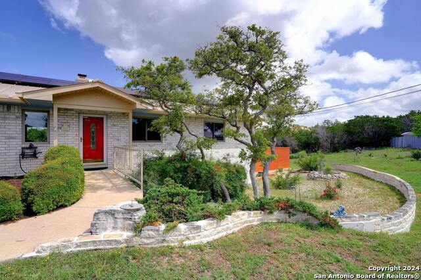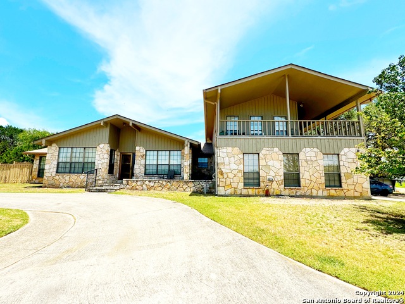110 Bowie Dr, Kerrville, TX 78028
Property Photos
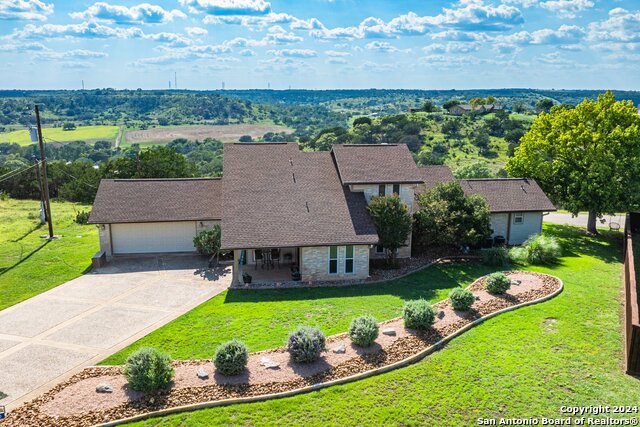
Would you like to sell your home before you purchase this one?
Priced at Only: $599,900
For more Information Call:
Address: 110 Bowie Dr, Kerrville, TX 78028
Property Location and Similar Properties
- MLS#: 1800857 ( Single Residential )
- Street Address: 110 Bowie Dr
- Viewed: 10
- Price: $599,900
- Price sqft: $224
- Waterfront: No
- Year Built: 1985
- Bldg sqft: 2681
- Bedrooms: 3
- Total Baths: 3
- Full Baths: 2
- 1/2 Baths: 1
- Garage / Parking Spaces: 2
- Days On Market: 144
- Additional Information
- County: KERR
- City: Kerrville
- Zipcode: 78028
- District: Kerrville.
- Elementary School: Call District
- Middle School: Call District
- High School: Call District
- Provided by: Fore Premier Properties
- Contact: Laura Fore
- (830) 459-4000

- DMCA Notice
-
DescriptionWelcome to your Hill Country haven in the coveted Northwest Hills! This charming 2,681 sq ft home offers an exquisite blend of modern luxury and serene natural beauty. Nestled amidst lush, mature landscaping, the property boasts exceptional curb appeal and a welcoming ambiance from the moment you arrive. Step inside to discover a living room with soaring ceilings and a striking wall of large windows that flood the space with natural light while framing breathtaking views of the surrounding landscape. The kitchen features sleek granite countertops, SS appliances including a double oven and built in microwave, and a beverage bar w/ sink. A large primary bedroom with a spa like primary bath that is a true sanctuary. Office or another bedroom on the main floor. Upstairs, a versatile gallery overlooks the living room and the stunning views beyond. Two additional bedrooms and a bathroom with tub/shower combo complete the second floor. Step outside to enjoy your private outdoor oasis, featuring a large patio with amazing views Expansive backyard that is ideal for BBQs, entertaining guests, or just enjoying the beautiful Hill Country settings. You don't want to miss this opportunity.
Payment Calculator
- Principal & Interest -
- Property Tax $
- Home Insurance $
- HOA Fees $
- Monthly -
Features
Building and Construction
- Apprx Age: 39
- Builder Name: UNKNOWN
- Construction: Pre-Owned
- Exterior Features: Brick, Wood
- Floor: Carpeting, Ceramic Tile, Laminate
- Foundation: Slab
- Kitchen Length: 11
- Roof: Composition
- Source Sqft: Appsl Dist
Land Information
- Lot Description: Cul-de-Sac/Dead End, County VIew, 1/2-1 Acre, Level
- Lot Improvements: Street Paved
School Information
- Elementary School: Call District
- High School: Call District
- Middle School: Call District
- School District: Kerrville.
Garage and Parking
- Garage Parking: Two Car Garage, Attached
Eco-Communities
- Water/Sewer: Water System, Septic
Utilities
- Air Conditioning: Three+ Central
- Fireplace: One, Living Room
- Heating Fuel: Electric
- Heating: Central
- Utility Supplier Elec: CTEC
- Utility Supplier Water: AQUA
- Window Coverings: Some Remain
Amenities
- Neighborhood Amenities: None
Finance and Tax Information
- Days On Market: 118
- Home Owners Association Fee: 275
- Home Owners Association Frequency: Annually
- Home Owners Association Mandatory: Mandatory
- Home Owners Association Name: NORTHWEST HILLS
- Total Tax: 5847.3
Other Features
- Block: N/A
- Contract: Exclusive Right To Sell
- Instdir: From downtown Kerrville, go west on Hwy 27/Junction Hwy; north on Harper Rd/RR 783; right on Northwest Hills; Right on Bowie Dr. 110 BOWIE DR is on the right.
- Interior Features: One Living Area, Separate Dining Room, Two Eating Areas, Breakfast Bar, Utility Room Inside, High Ceilings, Open Floor Plan, Laundry Room, Walk in Closets
- Legal Desc Lot: 56
- Legal Description: NORTHWEST HILLS LOT 56
- Ph To Show: 800.746.9464
- Possession: Closing/Funding
- Style: Two Story, Texas Hill Country
- Views: 10
Owner Information
- Owner Lrealreb: No
Similar Properties
Nearby Subdivisions
Aqua Vista
Bivouac Estates
Bluebell Estates
Burney Oak Estates
Comanche Trace
Creekside
Fawn Run
Foothills
Greenwood Forest
Guadalupe Heights
Guadalupe Hts
Highlander
Hill Crest
Hillcrest
Hunter Hills
J A Tivy
Ja Tivy Addn
Kerrville Hills Ranch
Loma Vista
Los Cedros
Meridian
Methodist Encampment
N/a
None
Northwest Hills
Nwh Northwest Hills
Out Kerr
Out Of County/see Re
Out/kerr County
Quinlan Creek Estates
Ridgeland
Riverhill
Saddlewood Estates
Scenic H
Scenic Loop Estates
Sendero Ranch
Shalako
Sleepy Hollow
The Horizon
The Meridian
The Summit
The Woods
Tierra Linda
Tierra Vista Estates
Tivy
Treasure Hills
Undefined
Unknown
Upper Turtle Creek
Vicksburg Village
Vista Hills
Wallace
West Creek Hills
Westland


