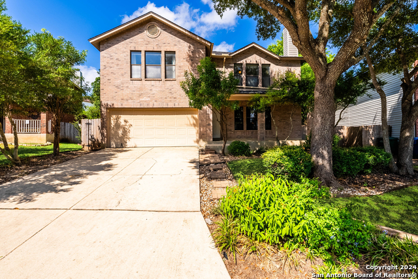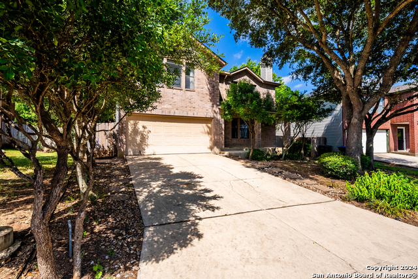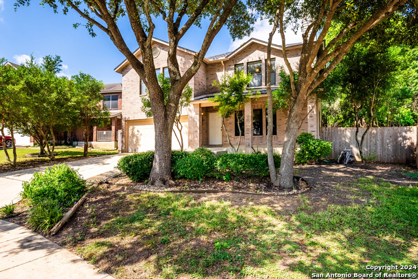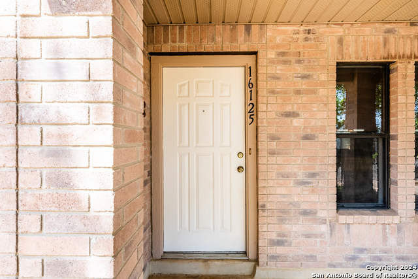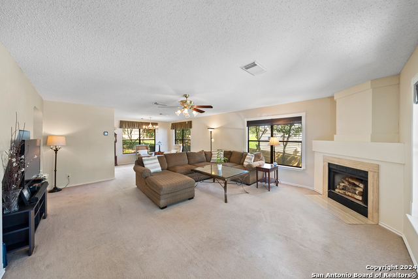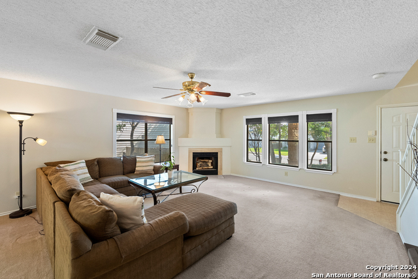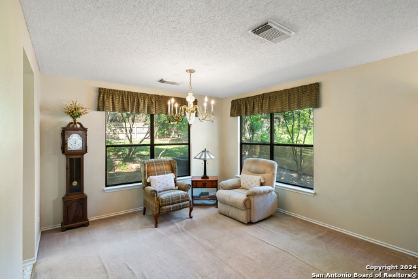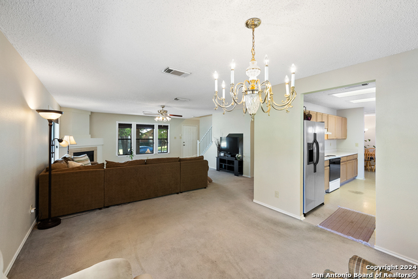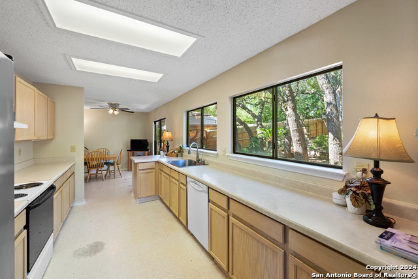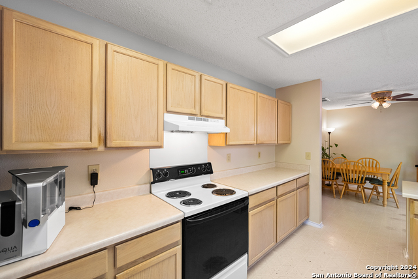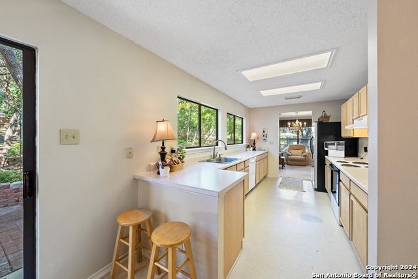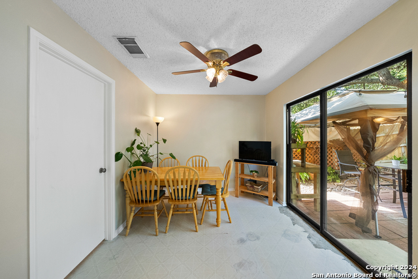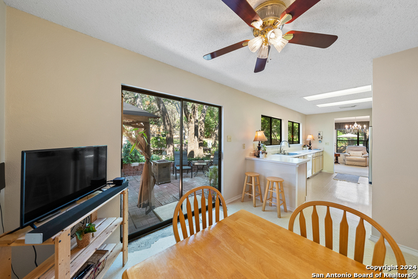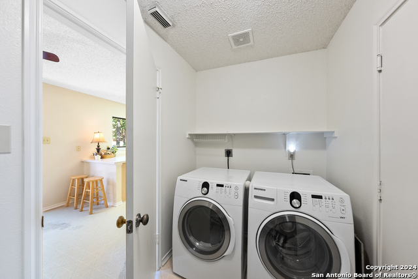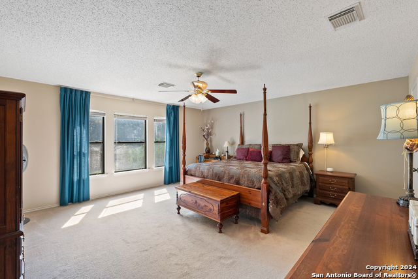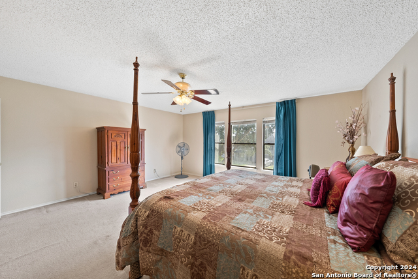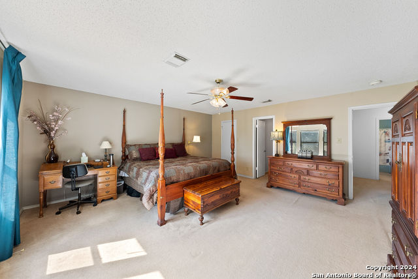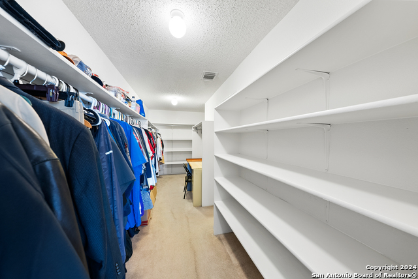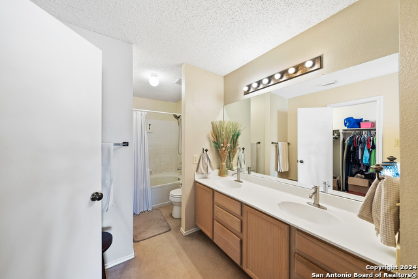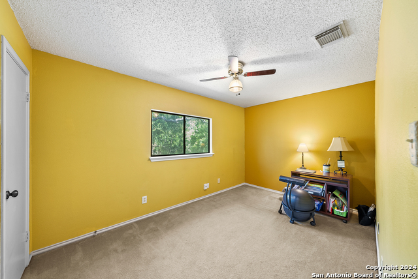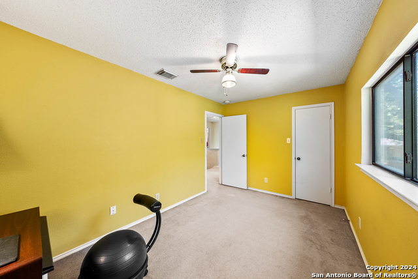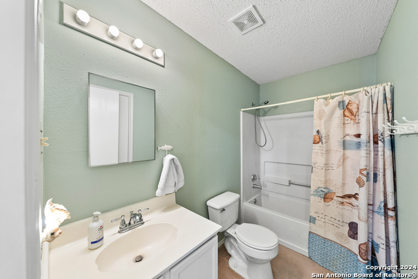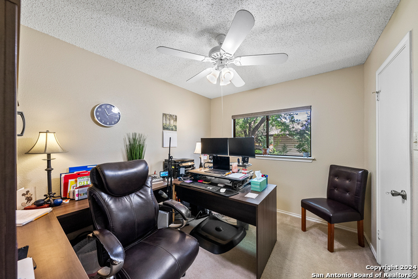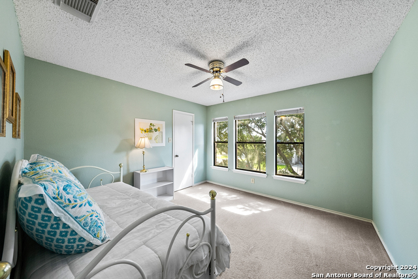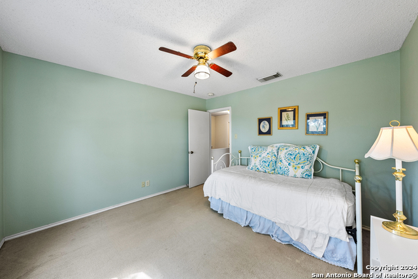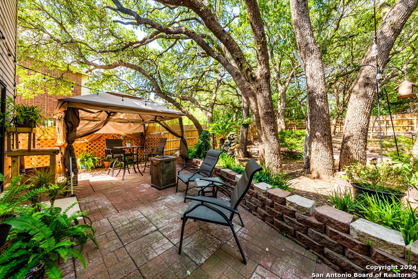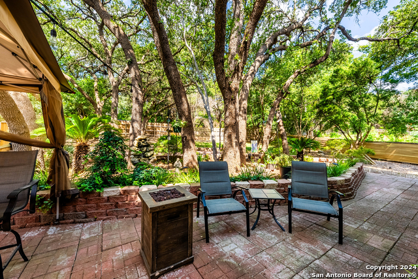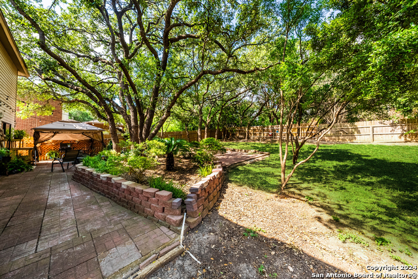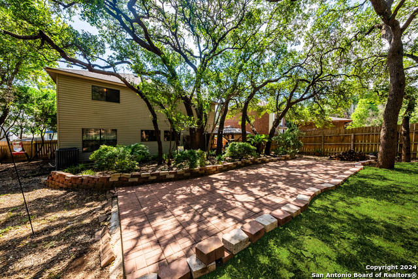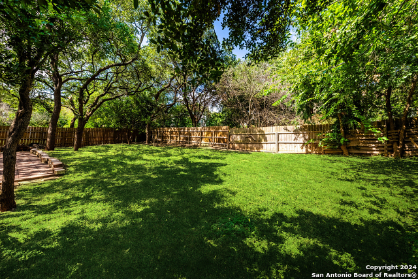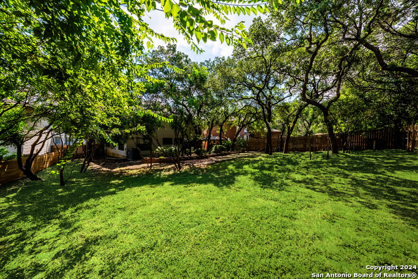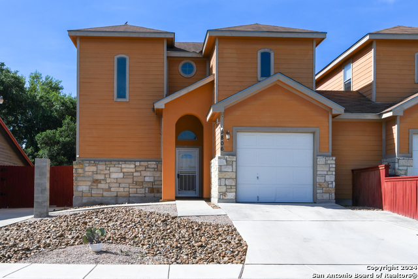16125 Walnut Creek, San Antonio, TX 78247
Property Photos
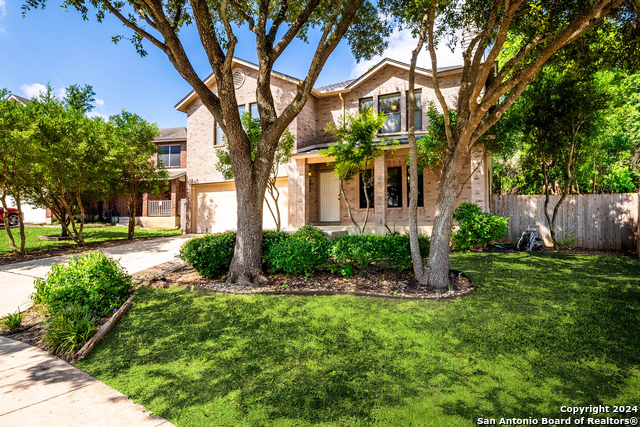
Would you like to sell your home before you purchase this one?
Priced at Only: $318,000
For more Information Call:
Address: 16125 Walnut Creek, San Antonio, TX 78247
Property Location and Similar Properties
- MLS#: 1801020 ( Single Residential )
- Street Address: 16125 Walnut Creek
- Viewed: 17
- Price: $318,000
- Price sqft: $136
- Waterfront: No
- Year Built: 1997
- Bldg sqft: 2334
- Bedrooms: 4
- Total Baths: 3
- Full Baths: 2
- 1/2 Baths: 1
- Garage / Parking Spaces: 2
- Days On Market: 36
- Additional Information
- County: BEXAR
- City: San Antonio
- Zipcode: 78247
- Subdivision: Longs Creek
- District: North East I.S.D
- Elementary School: Longs Creek
- Middle School: Harris
- High School: Madison
- Provided by: Red Door Realty
- Contact: Jacquelin Moncada
- (210) 502-9578

- DMCA Notice
-
DescriptionWelcome to Your Own Piece of Paradise! Nestled in a serene and quiet community on the northeast side of town, 1604 and O'Connor Road. This charming 4 bedroom, 2.5 bath home offers 2,334 sq. ft. of pure comfort and tranquility. Built in 1997, this lovingly maintained home is ready for you to create lasting memories. Step Inside and Feel at Home with Inviting Living Spaces: Freshly painted kitchen, living room, and guest bathroom, all with incredible natural light, creating a welcoming atmosphere. All Bedrooms Are Upstairs: Enjoy privacy and peace in each bedroom, all with beautiful natural lighting. Recent Updates for Your Peace of Mind: Brand New Roof, New AC, and New Water Heater * Air ducts professionally cleaned and resealed * AC drain flushed and checked * Soft, freshly shampooed carpets * Outdoor Oasis: A Backyard Retreat: Step outside to your very own shaded paradise, where mature trees provide incredible shade, and a patio awaits your morning coffee or evening relaxation and great for entertaining. * Charming Front Porch: Perfect for welcoming guests or enjoying a quiet moment. * Pristine and Polished: The entire exterior has been pressure washed, ensuring a clean and inviting appearance. Community Comforts: * Peaceful and Friendly: A quiet neighborhood with a strong sense of community. Top Rated Schools * Amenities for All: A community center with a workout room, walking trails, and a playground, all within reach. * Convenient Location: Close to shopping centers and major highways, making daily life a breeze. This home isn't just a place to live it's a place to love. With its thoughtful updates and warm, inviting spaces, it truly is your own little piece of paradise. Don't miss the opportunity to make it yours!
Payment Calculator
- Principal & Interest -
- Property Tax $
- Home Insurance $
- HOA Fees $
- Monthly -
Features
Building and Construction
- Apprx Age: 27
- Builder Name: Kaufman and Broad
- Construction: Pre-Owned
- Exterior Features: Brick, Siding
- Floor: Carpeting
- Foundation: Slab
- Kitchen Length: 15
- Roof: Composition
- Source Sqft: Appsl Dist
Land Information
- Lot Description: Mature Trees (ext feat)
- Lot Improvements: Street Paved, Curbs, Sidewalks
School Information
- Elementary School: Longs Creek
- High School: Madison
- Middle School: Harris
- School District: North East I.S.D
Garage and Parking
- Garage Parking: Two Car Garage
Eco-Communities
- Water/Sewer: City
Utilities
- Air Conditioning: One Central
- Fireplace: Living Room
- Heating Fuel: Electric
- Heating: Central
- Recent Rehab: Yes
- Utility Supplier Elec: CPS
- Utility Supplier Sewer: SAWS
- Utility Supplier Water: SAWS
- Window Coverings: Some Remain
Amenities
- Neighborhood Amenities: Park/Playground, Jogging Trails, Other - See Remarks
Finance and Tax Information
- Days On Market: 20
- Home Owners Association Fee: 200
- Home Owners Association Frequency: Annually
- Home Owners Association Mandatory: Mandatory
- Home Owners Association Name: LONGS CREEK HOA DIAMOND ASSOC MGMT & CONSULTING
- Total Tax: 6817
Rental Information
- Currently Being Leased: No
Other Features
- Block: 23
- Contract: Exclusive Right To Sell
- Instdir: From Loop 1604 exit take right on O'Connor Road, right on Corian Springs, Right on Walnnut Creek.
- Interior Features: One Living Area, Liv/Din Combo, Eat-In Kitchen, Two Eating Areas, Walk-In Pantry, Utility Room Inside, All Bedrooms Upstairs, Laundry Main Level, Walk in Closets, Attic - Access only, Attic - Partially Floored, Attic - Storage Only, Attic - Attic Fan
- Legal Desc Lot: 122
- Legal Description: NCB 17726 BLK 23 LOT 122 LONGS CREEK SUBD UT-10
- Occupancy: Owner
- Ph To Show: SHOWINGTIME
- Possession: Specific Date
- Style: Two Story
- Views: 17
Owner Information
- Owner Lrealreb: No
Similar Properties
Nearby Subdivisions
Autry Pond
Blossom Park
Briarwick
Brookstone
Burning Tree
Burning Wood
Cedar Grove
Crossing At Green Spring
Eden
Eden Roc
Eden Rock
Elmwood
Emerald Pointe
Escalera Subdivision Pud
Fall Creek
Fox Run
Green Spring Valley
Heritage Hills
Hidden Oaks
Hidden Oaks North
High Country
High Country Estates
High Country Gdn Homes
High Country Ranch
Hill Country Estates
Hunters Mill
Judson Crossing
Legacy Oaks
Longs Creek
Madison Heights
Morning Glen
Mustang Oaks
Oak Ridge Village
Oakview Heights
Park Hill Commons
Pheasant Ridge
Preston Hollow
Ranchland Hills
Redland Oaks
Redland Ranch
Redland Ranch Elm Cr
Redland Springs
Seven Oaks
Spring Creek
Spring Creek Forest
St. James Place
Steubing Ranch
Steubing Ranch Legacy
Stoneridge
Thousand Oaks Forest
Villas Of Spring Creek
Vista
Wetmore Heights


