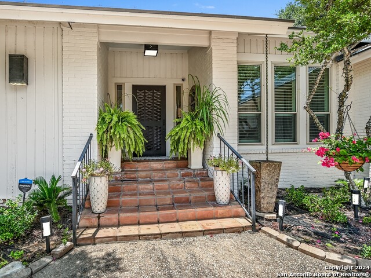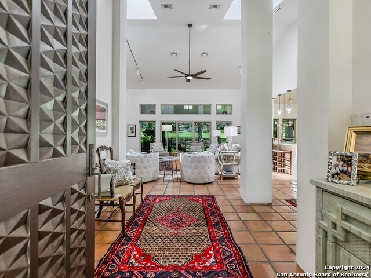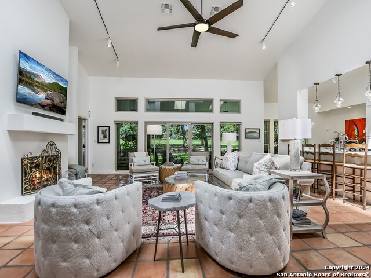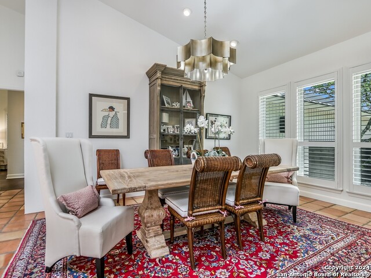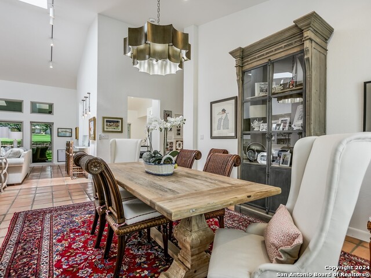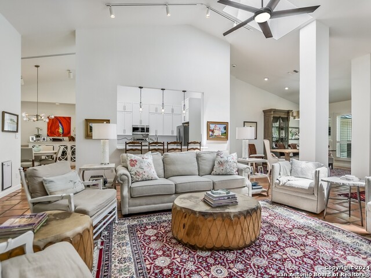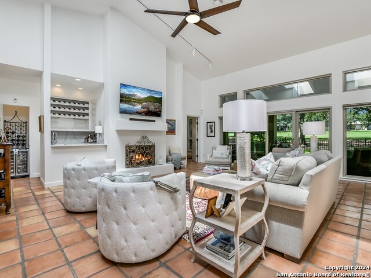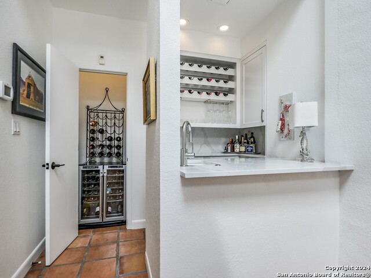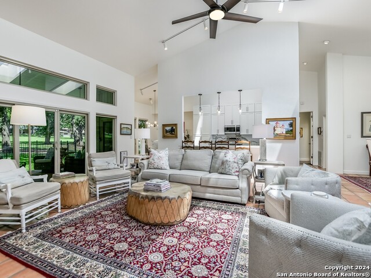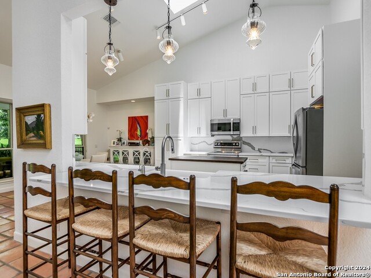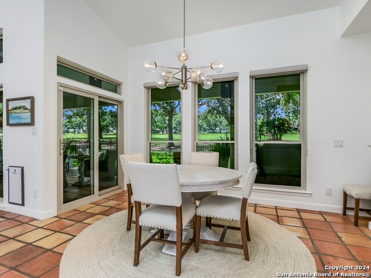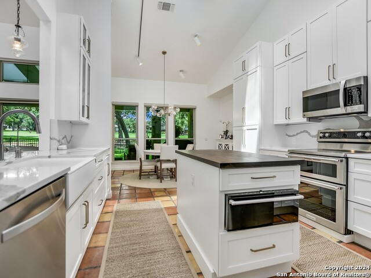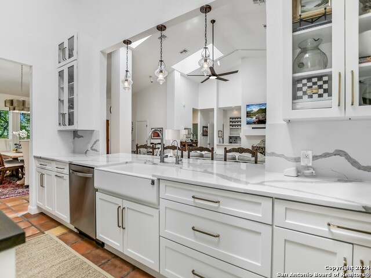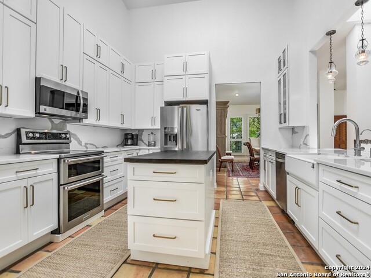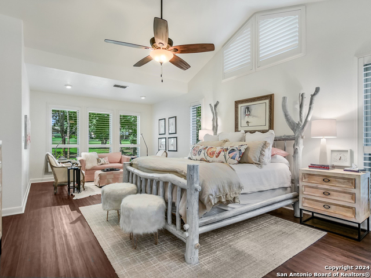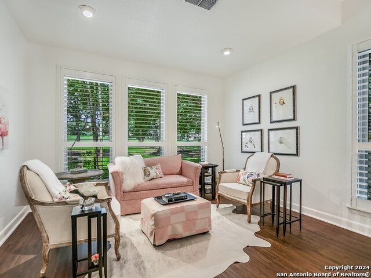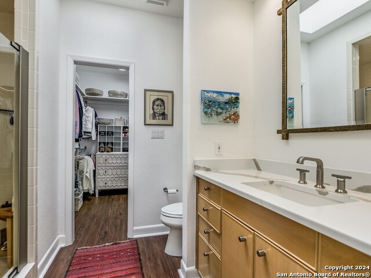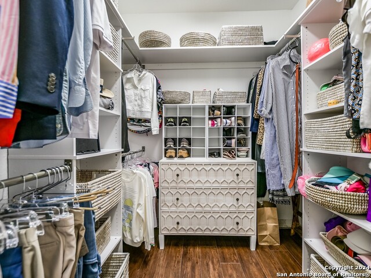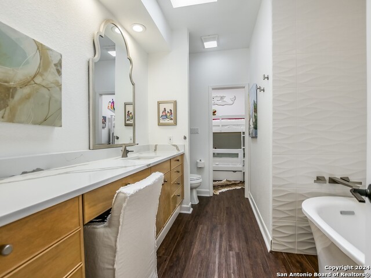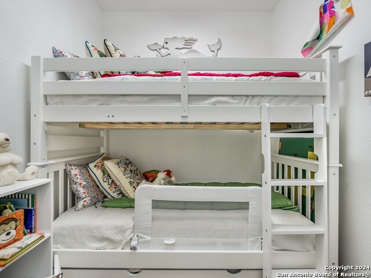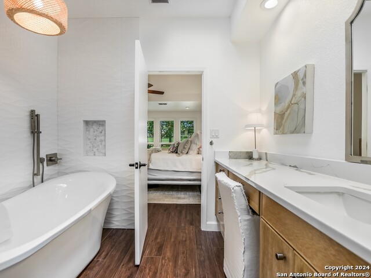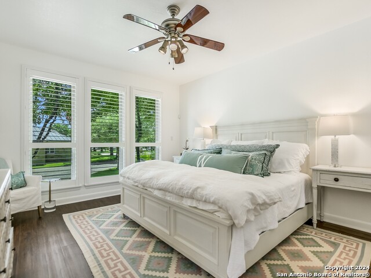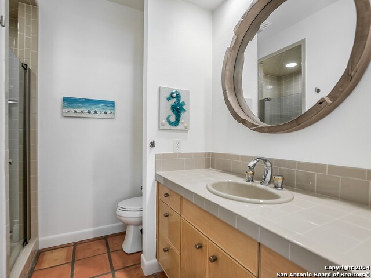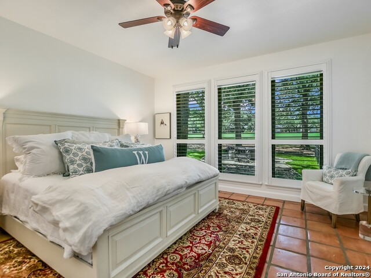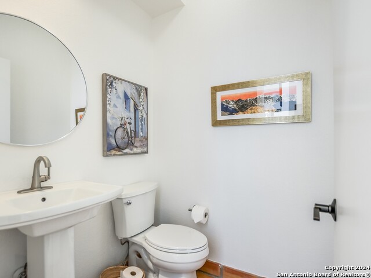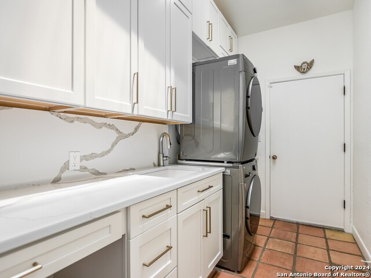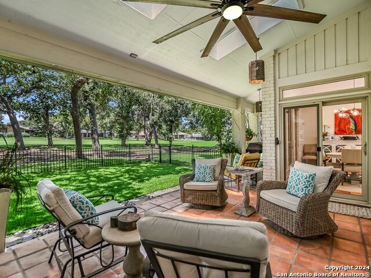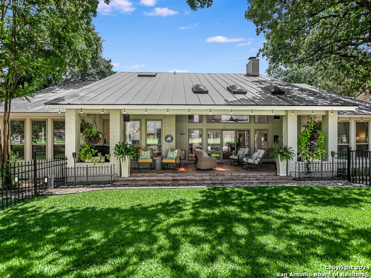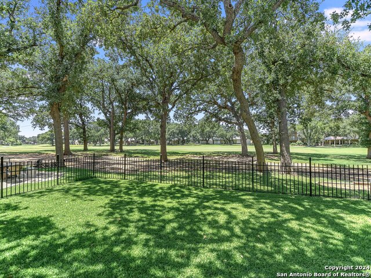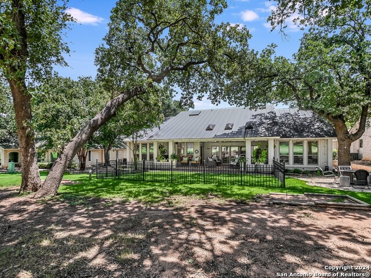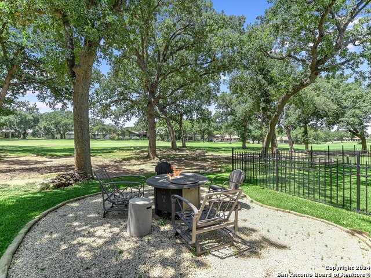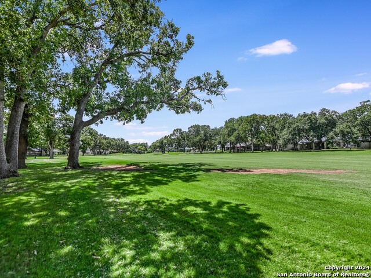106 Southern Spur, Horseshoe Bay, TX 78657
Property Photos
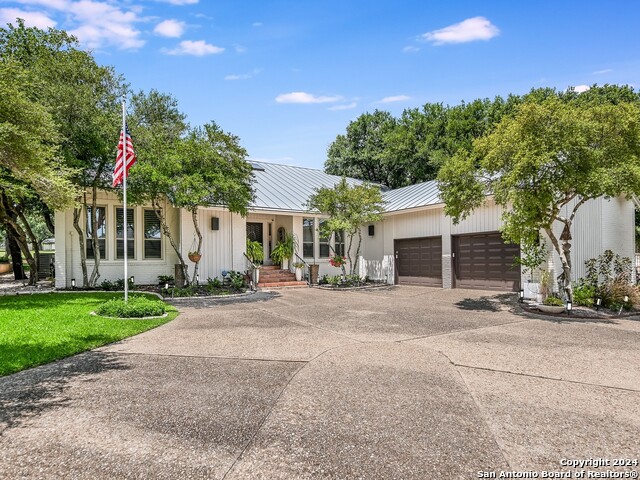
Would you like to sell your home before you purchase this one?
Priced at Only: $1,050,000
For more Information Call:
Address: 106 Southern Spur, Horseshoe Bay, TX 78657
Property Location and Similar Properties
- MLS#: 1801788 ( Single Residential )
- Street Address: 106 Southern Spur
- Viewed: 5
- Price: $1,050,000
- Price sqft: $384
- Waterfront: No
- Year Built: 1989
- Bldg sqft: 2732
- Bedrooms: 3
- Total Baths: 5
- Full Baths: 4
- 1/2 Baths: 1
- Garage / Parking Spaces: 2
- Days On Market: 34
- Additional Information
- County: LLANO
- City: Horseshoe Bay
- Zipcode: 78657
- Subdivision: Horseshoe Bay Proper
- District: Llano I.S.D.
- Elementary School: Llano
- Middle School: Llano
- High School: Llano
- Provided by: RE/MAX Horseshoe Bay Resort Sales Co.
- Contact: Shirl Thornton
- (830) 385-6200

- DMCA Notice
-
DescriptionIntroducing 106 Southern Spur, a beautiful golf course residence nestled within the highly coveted Horseshoe Bay Proper community. This single level 2,732 square foot home boasts 3 bedrooms, 4.5 baths, and a 2 car garage with additional space for your golf cart. It enjoys a prime position overlooking the 6th fairway of Slick Rock Golf Course, ensuring stunning views and a serene atmosphere. As you enter, you'll be welcomed into a spacious great room featuring a cozy wood burning fireplace and a convenient wet bar, perfect for hosting and entertaining. The kitchen has been thoughtfully renovated to offer a chef's dream space with brand new cabinets, quartz countertops and backsplash, and an island with a butcher block top. The home's split bedroom plan allows for privacy, with the primary suite providing a sanctuary complete with golf course vistas, a generous sitting area, his and her baths, and a charming bunk room for the little ones. Meanwhile, two additional guest suites ensure that visiting family and friends feel right at home, with walk in closets and private baths. Indulge in the seamless indoor outdoor living experience from the covered patio overlooking the lush greens of the golf course or gather around the fire pit for evenings filled with warmth and laughter. The home is flooded with natural light, thanks to skylights and large windows, while the warm Saltillo tile floors and neutral white walls create an inviting and peaceful ambiance. Don't miss the chance to call this home yours!
Payment Calculator
- Principal & Interest -
- Property Tax $
- Home Insurance $
- HOA Fees $
- Monthly -
Features
Building and Construction
- Apprx Age: 35
- Builder Name: unknown
- Construction: Pre-Owned
- Exterior Features: Brick, Wood
- Floor: Saltillo Tile, Vinyl
- Foundation: Slab
- Kitchen Length: 13
- Other Structures: None
- Roof: Metal
- Source Sqft: Appsl Dist
Land Information
- Lot Description: Cul-de-Sac/Dead End, On Golf Course, 1/4 - 1/2 Acre, Level
- Lot Dimensions: 127x132x29x161x85
- Lot Improvements: Street Paved, City Street
School Information
- Elementary School: Llano
- High School: Llano
- Middle School: Llano
- School District: Llano I.S.D.
Garage and Parking
- Garage Parking: Two Car Garage, Attached, Golf Cart, Oversized
Eco-Communities
- Water/Sewer: City
Utilities
- Air Conditioning: Two Central
- Fireplace: One, Living Room, Wood Burning
- Heating Fuel: Electric
- Heating: Central
- Window Coverings: All Remain
Amenities
- Neighborhood Amenities: None
Finance and Tax Information
- Days On Market: 18
- Home Faces: East
- Home Owners Association Fee: 341.59
- Home Owners Association Frequency: Annually
- Home Owners Association Mandatory: Mandatory
- Home Owners Association Name: HORSESHOE BAY MAINTENANCE FUND
- Total Tax: 9767.96
Rental Information
- Currently Being Leased: No
Other Features
- Block: N/A
- Contract: Exclusive Right To Sell
- Instdir: From FM 2147 turn onto Big Spur then turn left onto Southern Spur and home is at end of cul de sac.
- Interior Features: One Living Area, Liv/Din Combo, Separate Dining Room, Two Eating Areas, Island Kitchen, Breakfast Bar, Utility Room Inside, 1st Floor Lvl/No Steps, High Ceilings, Open Floor Plan, Skylights, Laundry Room, Walk in Closets
- Legal Desc Lot: 5035
- Legal Description: HORSESHOE BAY LT 5035
- Miscellaneous: Virtual Tour
- Occupancy: Owner
- Ph To Show: 830-598-8726
- Possession: Closing/Funding
- Style: One Story, Traditional
Owner Information
- Owner Lrealreb: No


