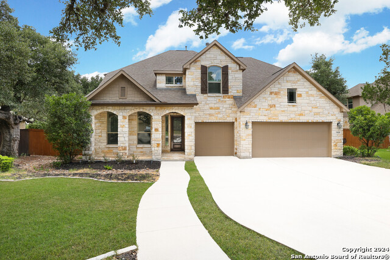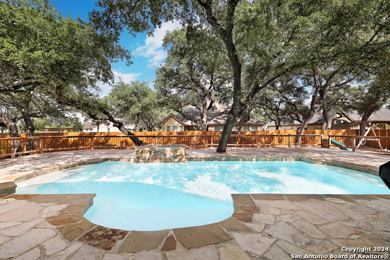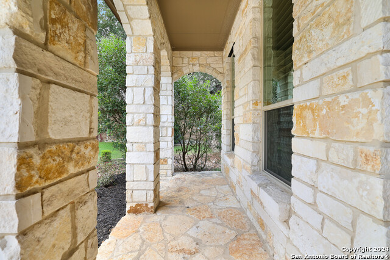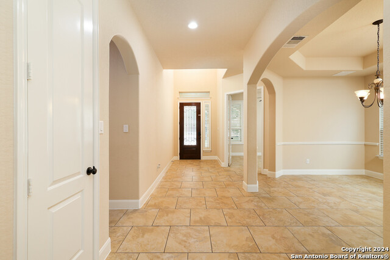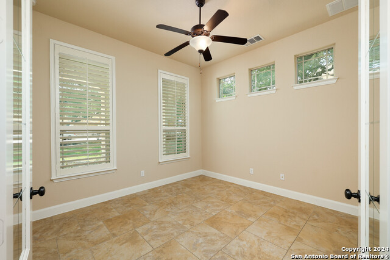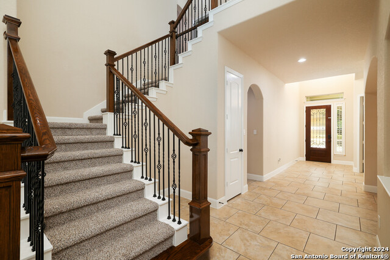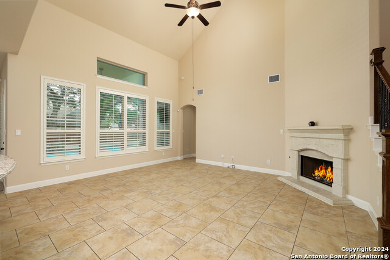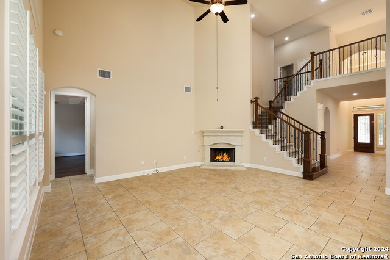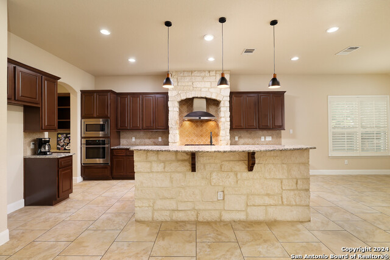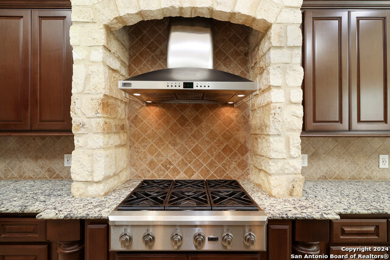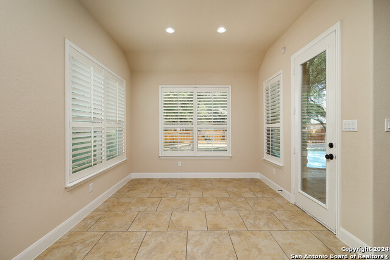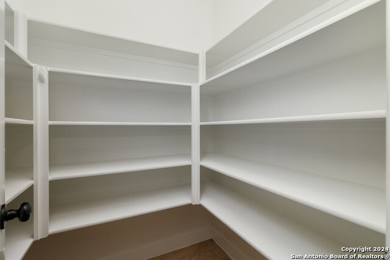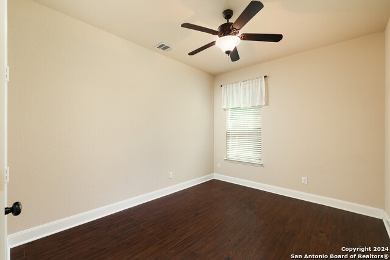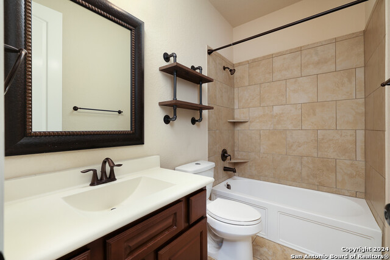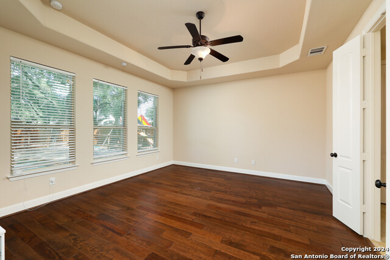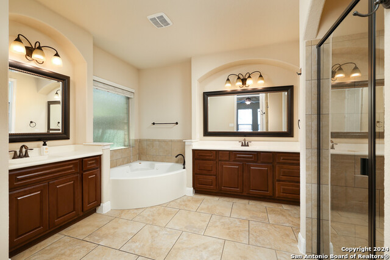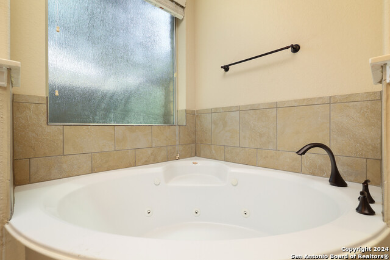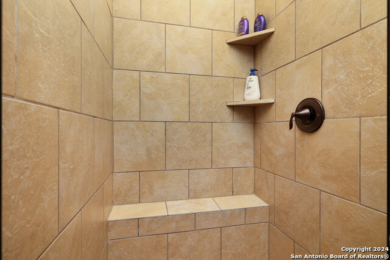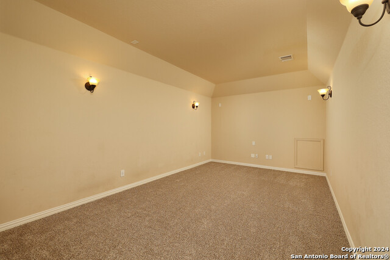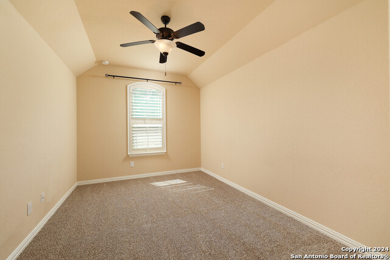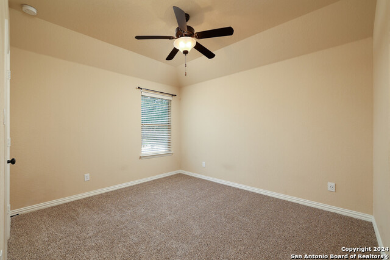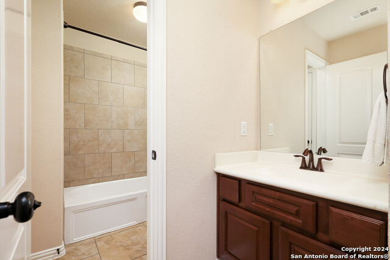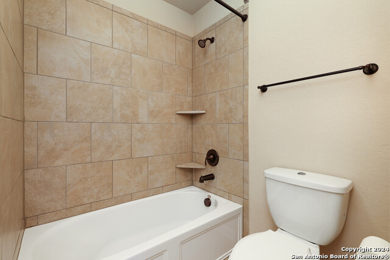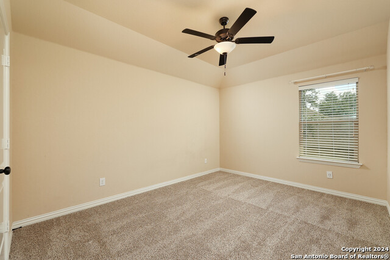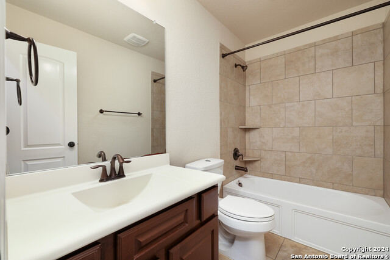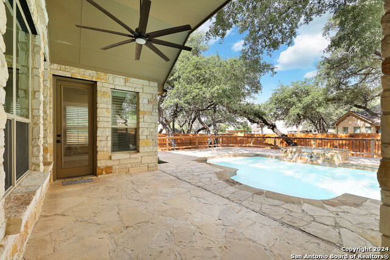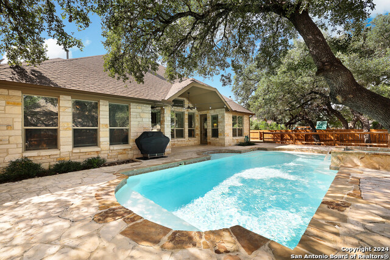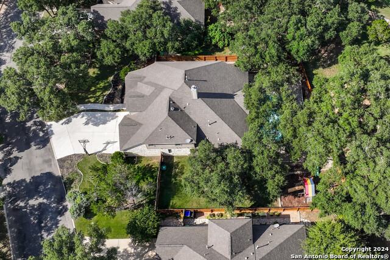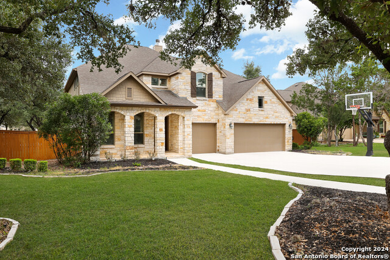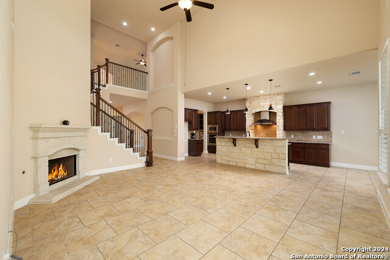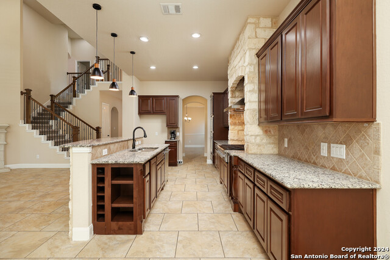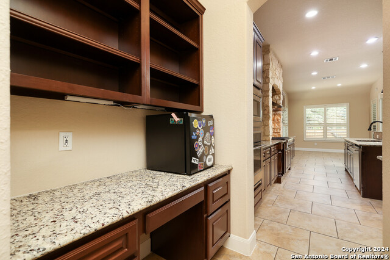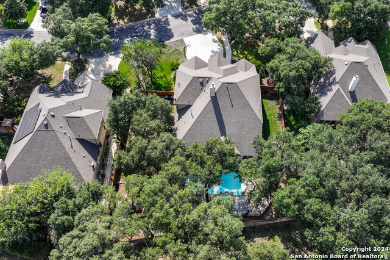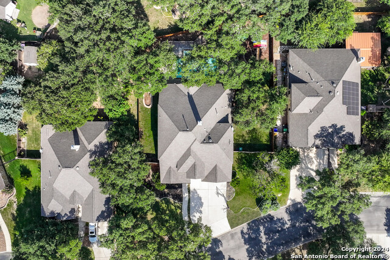9610 Ninas Ct, San Antonio, TX 78254
Property Photos
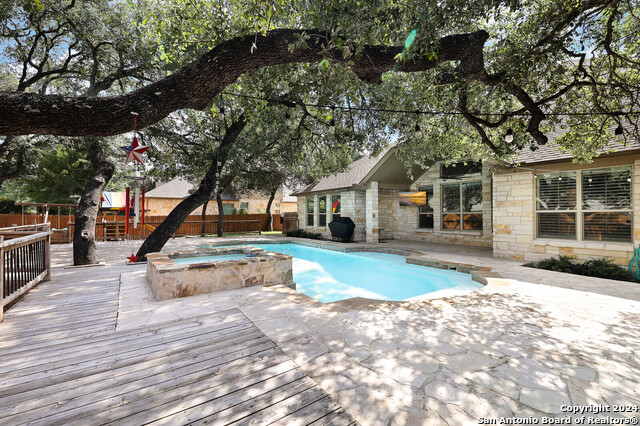
Would you like to sell your home before you purchase this one?
Priced at Only: $3,400
For more Information Call:
Address: 9610 Ninas Ct, San Antonio, TX 78254
Property Location and Similar Properties
- MLS#: 1801820 ( Residential Rental )
- Street Address: 9610 Ninas Ct
- Viewed: 36
- Price: $3,400
- Price sqft: $1
- Waterfront: No
- Year Built: 2013
- Bldg sqft: 3752
- Bedrooms: 5
- Total Baths: 4
- Full Baths: 4
- Days On Market: 34
- Additional Information
- County: BEXAR
- City: San Antonio
- Zipcode: 78254
- Subdivision: Wind Gate Ranch
- District: Northside
- Elementary School: Henderson
- Middle School: Straus
- High School: Harlan
- Provided by: Places and Spaces Leasing, LLC
- Contact: Justin Cook
- (210) 951-6612

- DMCA Notice
-
DescriptionOFFERING 1/2 OFF THE FIRST MONTHS RENT WITH AN APPROVED MINIMUM 12MO LEASE/APPLICATION. Discover the epitome of Texas Hill Country living in this stunning rental home nestled in the highly sought after Wind Gate Ranch community. This exquisite property boasts a four sided stone/brick exterior, showcasing timeless elegance and durability. Step onto a welcoming front porch with a charming cobblestone floor, setting the tone for the warm and inviting ambiance that awaits inside. The open floor plan offers a seamless flow through the main living areas, where you'll find a spacious office with double glass doors just off the entry perfect for working from home. The separate dining room, adorned with a tray ceiling, chair rail molding, and a beautiful chandelier, is ideal for hosting intimate dinners or festive gatherings. The living room, featuring a corner fireplace and a soaring two story ceiling, opens to a versatile loft above, providing ample space for relaxation and entertainment. The heart of the home is the gourmet kitchen, with granite countertops, a gas cooking range with a chimney vent, a breakfast bar, and stainless steel appliances, including a built in oven and microwave. A large walk in pantry and a cozy breakfast nook surrounded by windows with shutters add to the kitchen's charm. Enjoy easy access to the covered patio and the backyard oasis, where an inground heated swimming pool and hot tub await, with mature trees that provide shade and tranquility. The primary suite on the main floor offers a luxurious retreat with wood flooring, a tray ceiling with a fan, and an en suite bathroom featuring a jetted corner soaking tub, dual vanities, and a walk in shower with built in seating. A secondary bedroom and bathroom on the first floor provide convenience and flexibility for guests. Upstairs, you'll find a loft area perfect for a game room or second living space, a media room for movie nights, and three additional bedrooms with updated carpet and accompanying bathrooms. This home also includes a three car garage with a 240 outlet for an electric vehicle, catering to modern needs. Don't miss the chance to experience this remarkable rental home that perfectly blends luxury, comfort, and convenience in one of the most desirable neighborhoods.
Payment Calculator
- Principal & Interest -
- Property Tax $
- Home Insurance $
- HOA Fees $
- Monthly -
Features
Building and Construction
- Apprx Age: 11
- Builder Name: Village Builders
- Exterior Features: 4 Sides Masonry, Stone/Rock
- Flooring: Carpeting, Ceramic Tile, Wood
- Foundation: Slab
- Kitchen Length: 24
- Roof: Composition
- Source Sqft: Appsl Dist
School Information
- Elementary School: Henderson
- High School: Harlan HS
- Middle School: Straus
- School District: Northside
Garage and Parking
- Garage Parking: Three Car Garage
Eco-Communities
- Energy Efficiency: 13-15 SEER AX, Programmable Thermostat, Double Pane Windows, Radiant Barrier, Low E Windows, Ceiling Fans
- Water/Sewer: Water System, Sewer System
Utilities
- Air Conditioning: Two Central
- Fireplace: One
- Heating Fuel: Natural Gas
- Heating: Central
- Recent Rehab: No
- Security: Not Applicable
- Utility Supplier Elec: CPS
- Utility Supplier Gas: CPS
- Utility Supplier Grbge: Tiger
- Utility Supplier Sewer: SAWS
- Utility Supplier Water: SAWS
- Window Coverings: All Remain
Amenities
- Common Area Amenities: None
Finance and Tax Information
- Application Fee: 43
- Days On Market: 32
- Max Num Of Months: 24
- Pet Deposit: 500
- Security Deposit: 3600
Rental Information
- Rent Includes: No Inclusions
- Tenant Pays: Gas/Electric, Water/Sewer
Other Features
- Application Form: TAR-2003
- Apply At: APPLICATIONS@PLACESANDSPA
- Instdir: 1604 W to Alamo Ranch exit on Culebra, 471 to Wind Gate Parkway, Wind Gate Parkway to Bearberry Pass and take R onto Ninas Ct--home on left
- Interior Features: Two Living Area, Separate Dining Room, Eat-In Kitchen, Breakfast Bar, Walk-In Pantry, Study/Library, Game Room, Media Room, Utility Room Inside, High Ceilings, Open Floor Plan, Cable TV Available, High Speed Internet, Laundry Main Level, Walk in Closets
- Legal Description: CB 4451A (WIND GATE RANCH UT-3 P.U.D.), BLOCK 16 LOT 60 PLAT
- Min Num Of Months: 12
- Miscellaneous: Broker-Manager
- Occupancy: Vacant, Other
- Personal Checks Accepted: No
- Ph To Show: 210-222-2227
- Restrictions: Smoking Outside Only
- Salerent: For Rent
- Section 8 Qualified: No
- Style: Two Story, Texas Hill Country
- Views: 36
Owner Information
- Owner Lrealreb: No
Similar Properties
Nearby Subdivisions
Braun Heights
Braun Landings
Braun Station
Braun Station East
Braun Station West
Braun Willow
Brauns Farm
Bricewood
Bridgewood
Bridgewood Ranch
Canyon Pk Est Remuda
Cranberry Hill
Cross Creek
Davis Ranch
Enclave Of Silver Oaks
Finesilver
Guilbeau Park
Hills Of Shaenfield
Kallison Ranch
Kallison Ranch Ii - Bexar Coun
Laura Heights
Marbach Place
Meadows At Bridgewood
N/a
Not In Defined Subdivision
Oak Grove
Oasis
Prescott Oaks
Remuda Ranch
Riverstone-ut
Saddlebrook
San Antonio Acres
Shaenfield Place
Silver Canyon
Silver Oaks
Silverbrook
Stagecoach Run
Stillwater Ranch
Stonefield
Stonefield Estates
Talise De Culebra
Tausch Farms
The Villas At Braun Station
Tribute Ranch
Valley Ranch
Valley Ranch - Bexar County
Waterwheel
Waterwheel Unit 1 Phase 1
Waterwheel Unit 1 Phase 2
Wildhorse
Wildhorse At Tausch Farms
Wildhorse Vista
Wind Gate Ranch
Woods End


