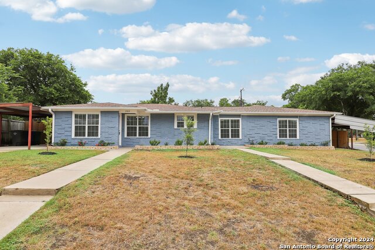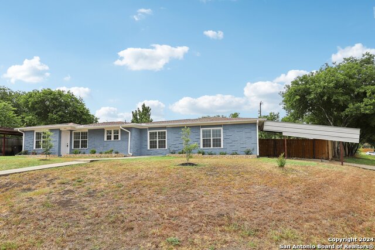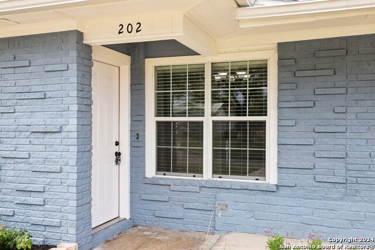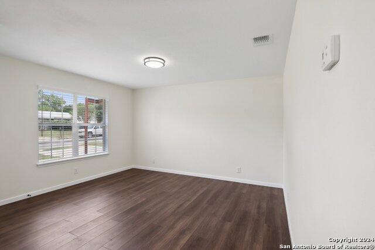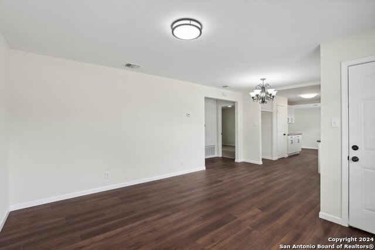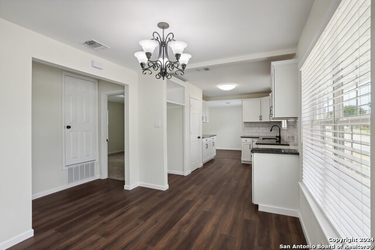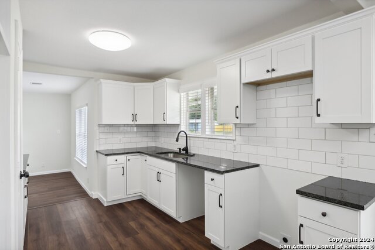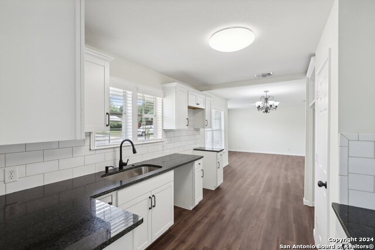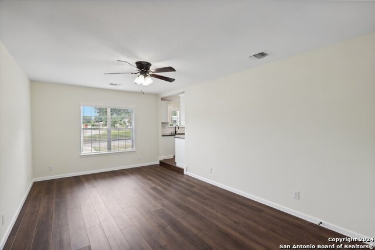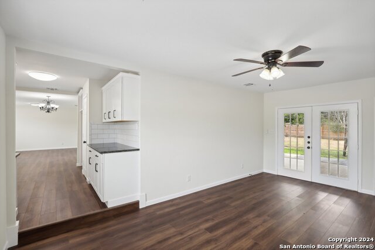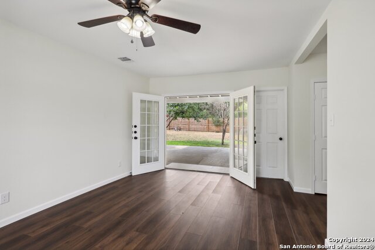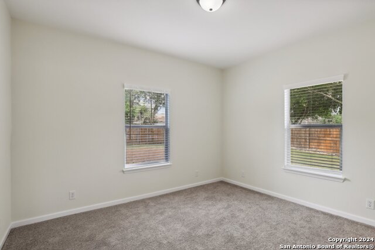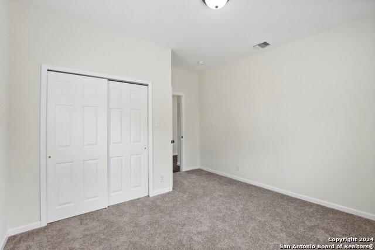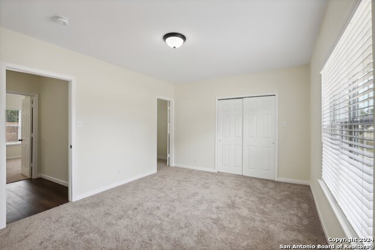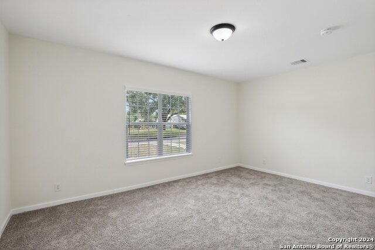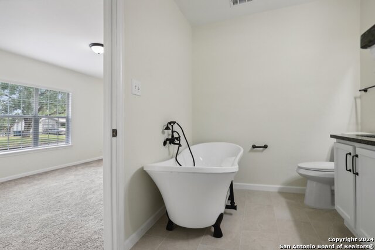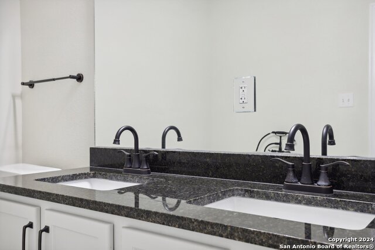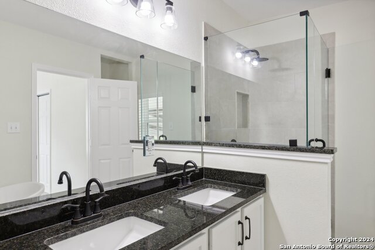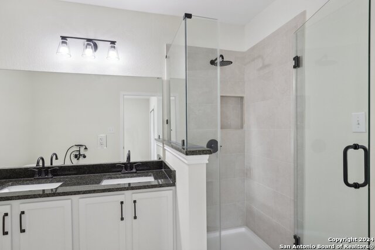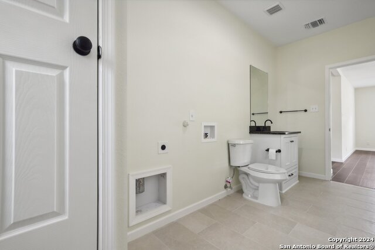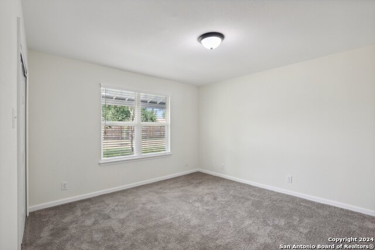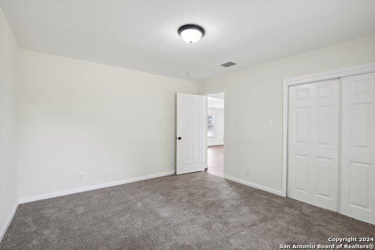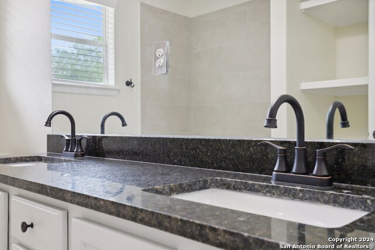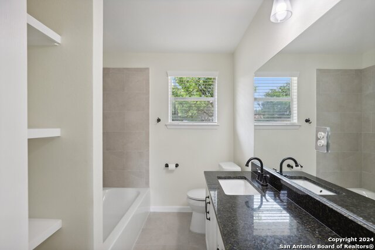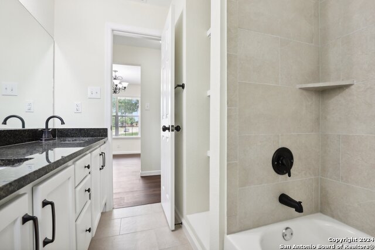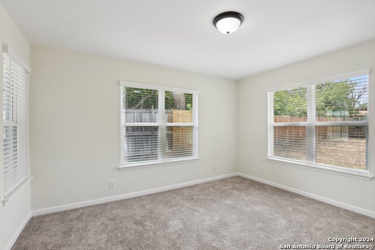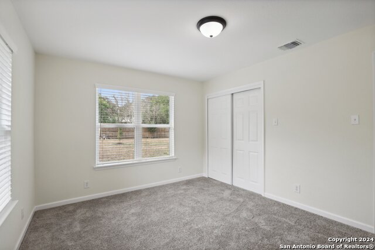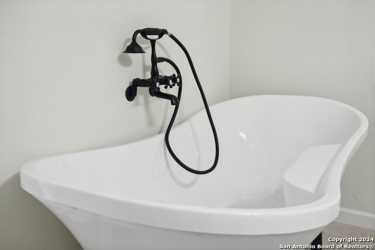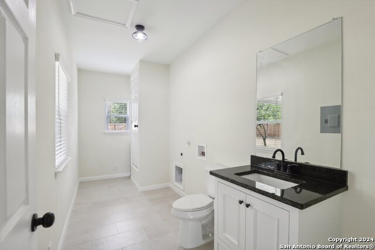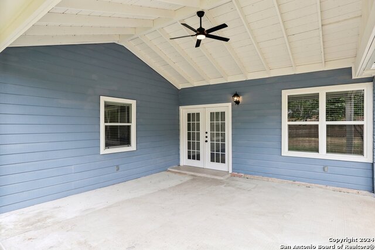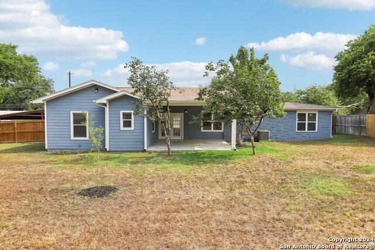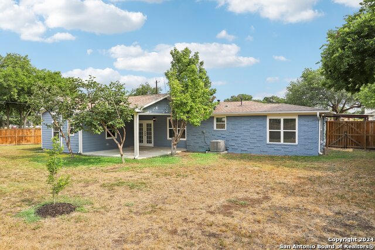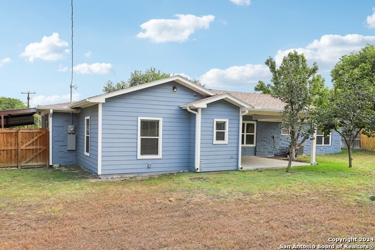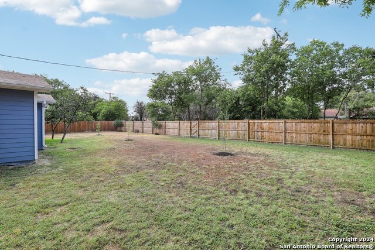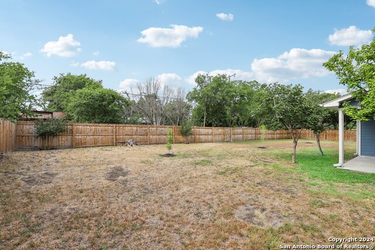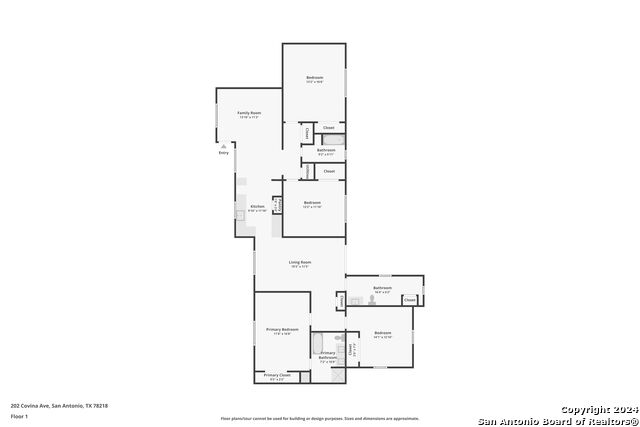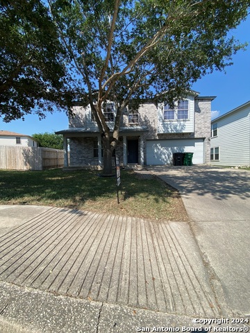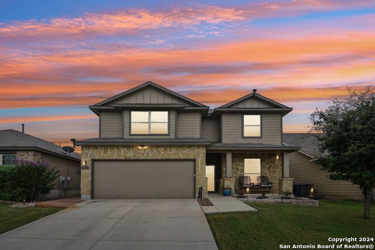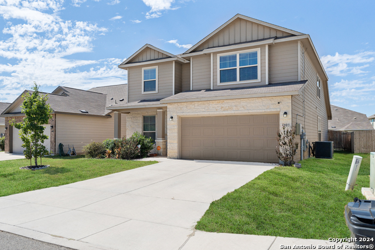202 Covina Ave, San Antonio, TX 78218
Property Photos
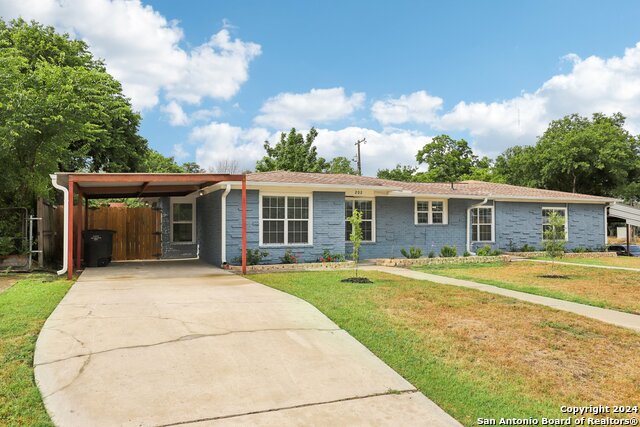
Would you like to sell your home before you purchase this one?
Priced at Only: $289,888
For more Information Call:
Address: 202 Covina Ave, San Antonio, TX 78218
Property Location and Similar Properties
- MLS#: 1802139 ( Single Residential )
- Street Address: 202 Covina Ave
- Viewed: 19
- Price: $289,888
- Price sqft: $165
- Waterfront: No
- Year Built: 1957
- Bldg sqft: 1756
- Bedrooms: 4
- Total Baths: 3
- Full Baths: 2
- 1/2 Baths: 1
- Garage / Parking Spaces: 1
- Days On Market: 31
- Additional Information
- County: BEXAR
- City: San Antonio
- Zipcode: 78218
- Subdivision: East Terrell Hills
- District: North East I.S.D
- Elementary School: Walzem
- Middle School: Krueger
- High School: Roosevelt
- Provided by: Real
- Contact: Tony Garza
- (210) 972-5263

- DMCA Notice
-
DescriptionStunning Mid Century Home with Modern Elegance in East Terrell Hills Welcome to this beautifully restored mid century gem in the sought after East Terrell Hills neighborhood. This meticulously rebuilt residence combines timeless design with contemporary comforts, offering a seamless blend of classic charm and modern luxury. KEY FEATURES: **Comprehensive Restoration**: From the studs to the brand new roof, every aspect of this home has been meticulously restored. Enjoy peace of mind with all new electrical and plumbing systems, a new HVAC unit, and updated lighting fixtures throughout. **Spacious Living**: Boasting 4 generously sized bedrooms and 2.5 pristine bathrooms, this home provides ample space for families of all sizes. Each bedroom features plush new carpeting, while the living areas showcase luxurious vinyl flooring, and the bathrooms are adorned with elegant tile. **Gourmet Kitchen**: The heart of this home is its stunning kitchen, equipped with sleek new white cabinetry and striking black granite countertops. Whether you're a culinary enthusiast or love to entertain, this kitchen is sure to impress. **Elegant Bathrooms**: All bathrooms have been thoughtfully updated with new cabinets, tubs, showers, and granite counters. The primary bathroom offers a spa like retreat with an enclosed glass shower and a charming old fashioned style bathtub. **Outdoor Oasis**: Step outside to a huge backyard perfect for gatherings and relaxation. The covered patio provides shade and comfort, while the privacy fence ensures your outdoor space remains secluded and serene. This completely restored mid century home is a rare find, offering modern amenities while preserving its classic appeal. Approximately one mile from IH 35, close to Fort Sam Houston, SAMC, and JBSA Randolph. Located in the desirable East Terrell Hills, offering a lifestyle of comfort and sophistication. Don't miss the opportunity to make this exceptional property your new home!
Payment Calculator
- Principal & Interest -
- Property Tax $
- Home Insurance $
- HOA Fees $
- Monthly -
Features
Building and Construction
- Apprx Age: 67
- Builder Name: Unknown
- Construction: Pre-Owned
- Exterior Features: Brick, Cement Fiber
- Floor: Carpeting, Saltillo Tile, Vinyl
- Foundation: Slab
- Kitchen Length: 13
- Roof: Composition
- Source Sqft: Bldr Plans
Land Information
- Lot Description: Corner, 1/4 - 1/2 Acre
- Lot Improvements: Street Paved, Curbs, Street Gutters, Sidewalks, Streetlights, Alley, Interstate Hwy - 1 Mile or less
School Information
- Elementary School: Walzem
- High School: Roosevelt
- Middle School: Krueger
- School District: North East I.S.D
Garage and Parking
- Garage Parking: None/Not Applicable
Eco-Communities
- Energy Efficiency: Double Pane Windows, Low E Windows, Ceiling Fans
- Water/Sewer: Water System, Sewer System
Utilities
- Air Conditioning: One Central
- Fireplace: Not Applicable
- Heating Fuel: Electric
- Heating: Central
- Recent Rehab: Yes
- Utility Supplier Elec: CPS
- Utility Supplier Grbge: CPS
- Utility Supplier Sewer: SAWS
- Utility Supplier Water: SAWS
- Window Coverings: All Remain
Amenities
- Neighborhood Amenities: None
Finance and Tax Information
- Days On Market: 90
- Home Owners Association Mandatory: None
- Total Tax: 4269.13
Rental Information
- Currently Being Leased: No
Other Features
- Block: 10
- Contract: Exclusive Right To Sell
- Instdir: Eisenhower to Kingston, north to Covina
- Interior Features: Two Living Area, Liv/Din Combo, Utility Room Inside
- Legal Desc Lot: 48
- Legal Description: NCB 12532 BLK 10 LOT 48
- Occupancy: Vacant
- Ph To Show: 210-222-2227
- Possession: Closing/Funding
- Style: One Story, Ranch, Traditional
- Views: 19
Owner Information
- Owner Lrealreb: No
Similar Properties
Nearby Subdivisions
Camelot
Camelot 1
East Terrell Hills
East Terrell Hills Heights
East Terrell Hills Ne
East Village
East Village (jd/ne)
Eastwood Village
Estrella
Fairfield
North Alamo Height
North Alamo Heights
Northeast Crossing
Northeast Crossing Tif 2
Oakwell Farms
Park Village
Willshire Terrace
Wilshire Terrace
Wood Glen


