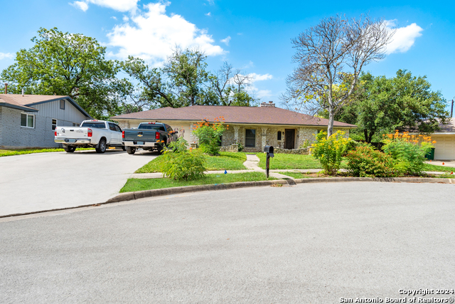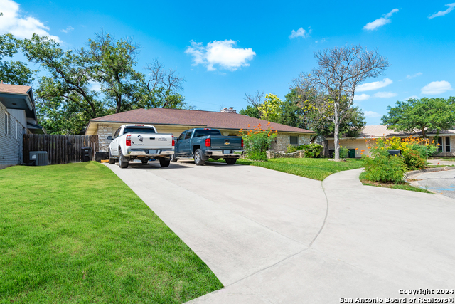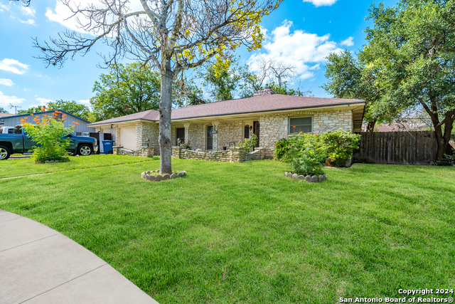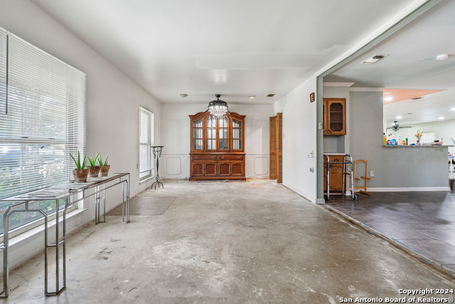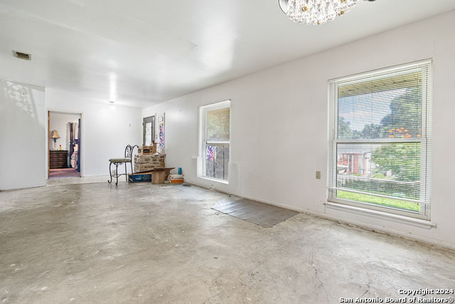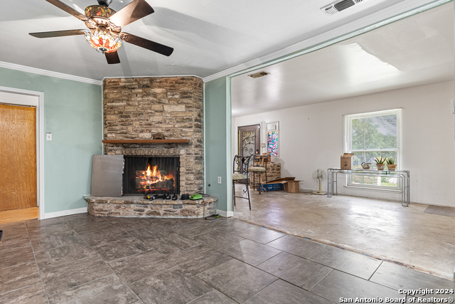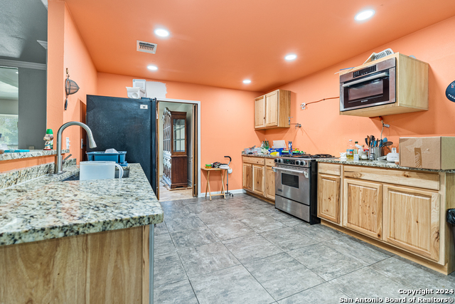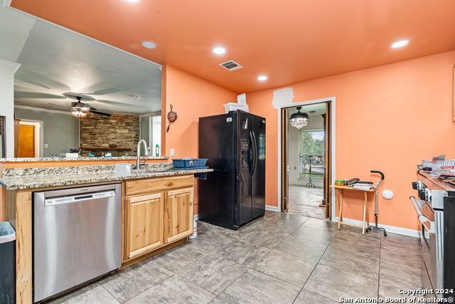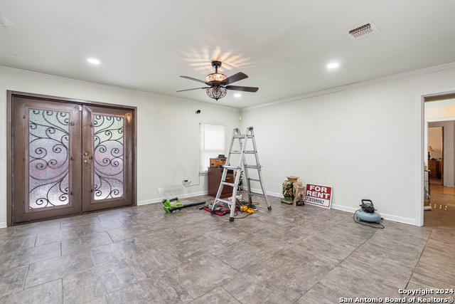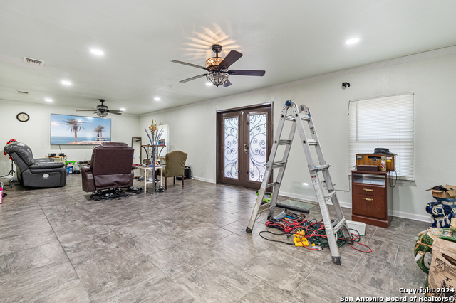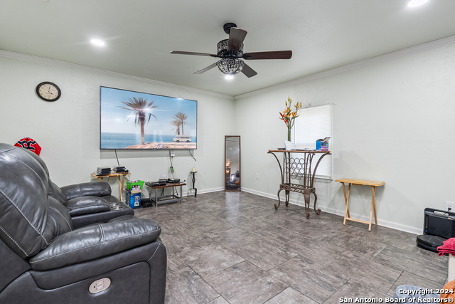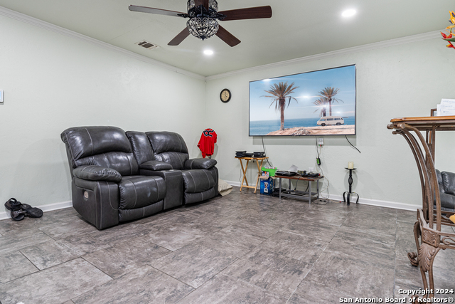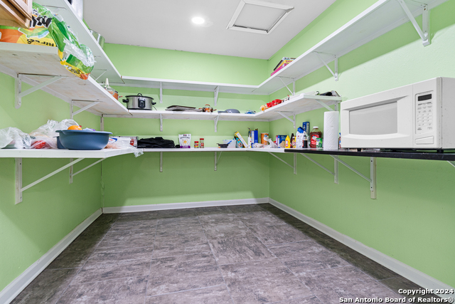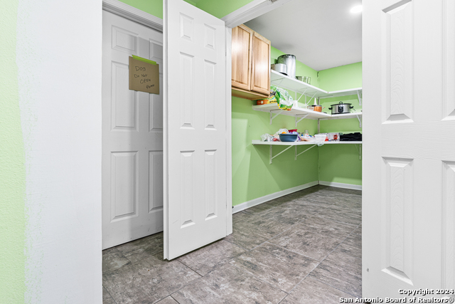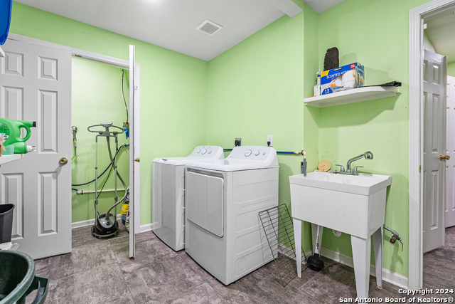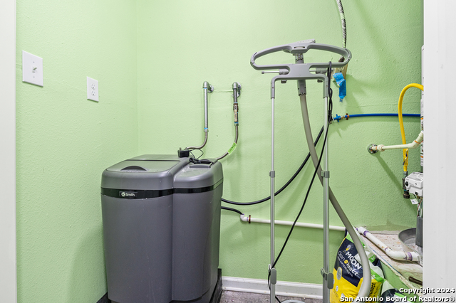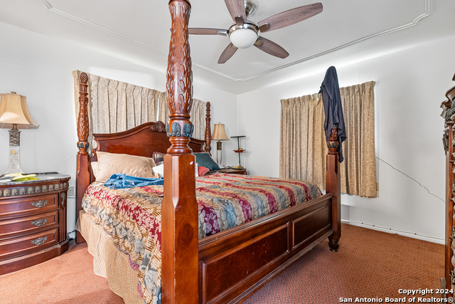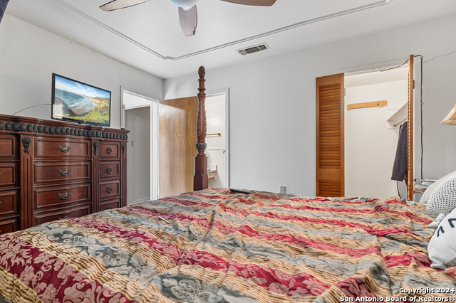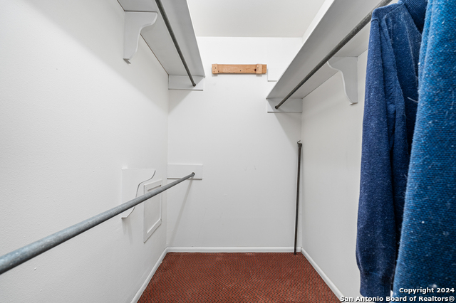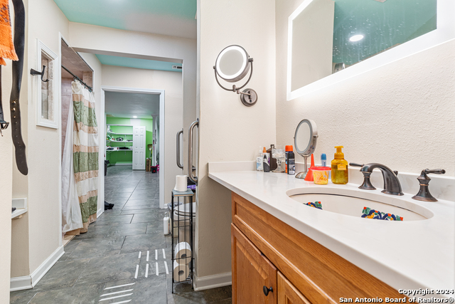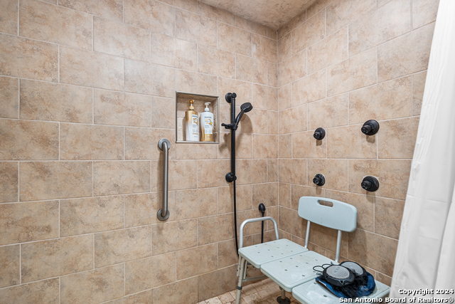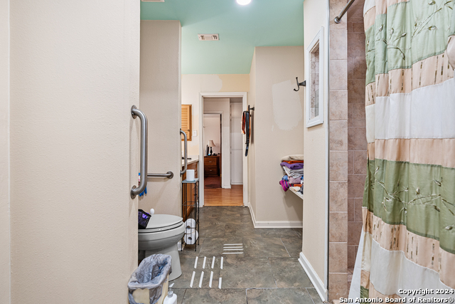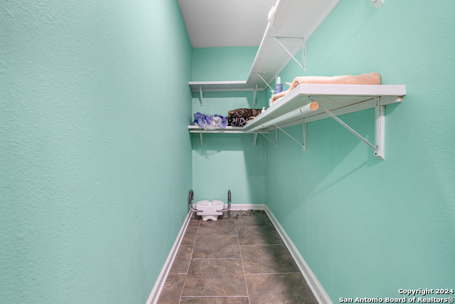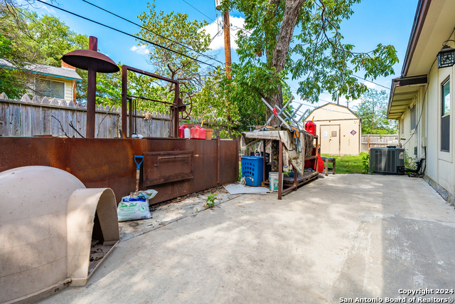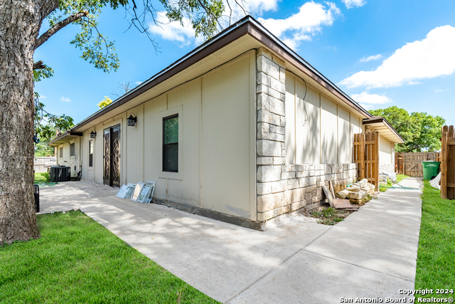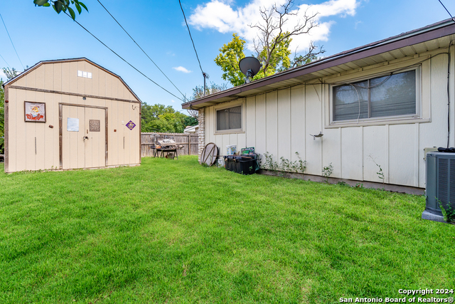3703 Newrock Dr, San Antonio, TX 78230
Property Photos
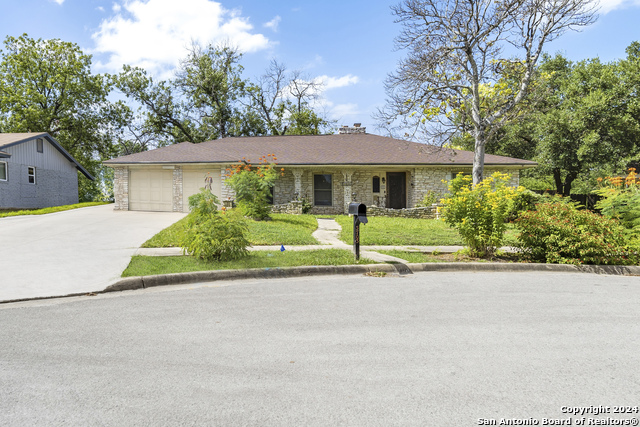
Would you like to sell your home before you purchase this one?
Priced at Only: $299,900
For more Information Call:
Address: 3703 Newrock Dr, San Antonio, TX 78230
Property Location and Similar Properties
- MLS#: 1802742 ( Single Residential )
- Street Address: 3703 Newrock Dr
- Viewed: 14
- Price: $299,900
- Price sqft: $114
- Waterfront: No
- Year Built: 1966
- Bldg sqft: 2621
- Bedrooms: 4
- Total Baths: 2
- Full Baths: 2
- Garage / Parking Spaces: 2
- Days On Market: 29
- Additional Information
- County: BEXAR
- City: San Antonio
- Zipcode: 78230
- Subdivision: Colonies North
- District: Northside
- Elementary School: Colonies North
- Middle School: Hobby William P.
- High School: Clark
- Provided by: 1st Choice Realty Group
- Contact: Majesta Suarez
- (210) 776-4761

- DMCA Notice
-
DescriptionInvestor opportunity located in one of the best locations in San Antonio, close to I10, 410, 1604 and the airport. Spacious 2600 square foot one story with four bedrooms, two full bathrooms, two living areas, breakfast area and dining area. Home needs TLC however has an open floor plan with a wood burning rock fireplace and is sitting on a .25 lot size. Lots of potential! Kitchen has granite countertops, stainless steel appliances and a spacious pantry. Roof was replaced in 2020 due from a hail storm, water heater replaced 2022 and water softener replaced 2020. After Repair Value is approximately $400,000. Schedule your showing today!
Payment Calculator
- Principal & Interest -
- Property Tax $
- Home Insurance $
- HOA Fees $
- Monthly -
Features
Building and Construction
- Apprx Age: 58
- Builder Name: UNKOWN
- Construction: Pre-Owned
- Exterior Features: Stone/Rock, Siding
- Floor: Carpeting, Ceramic Tile, Unstained Concrete
- Foundation: Slab
- Kitchen Length: 12
- Roof: Composition
- Source Sqft: Appsl Dist
School Information
- Elementary School: Colonies North
- High School: Clark
- Middle School: Hobby William P.
- School District: Northside
Garage and Parking
- Garage Parking: Two Car Garage
Eco-Communities
- Water/Sewer: Water System
Utilities
- Air Conditioning: Two Central
- Fireplace: One, Living Room, Gas Logs Included
- Heating Fuel: Natural Gas
- Heating: Central
- Recent Rehab: No
- Utility Supplier Elec: CPS
- Utility Supplier Gas: CPS
- Utility Supplier Sewer: SAWS
- Utility Supplier Water: SAWS
- Window Coverings: Some Remain
Amenities
- Neighborhood Amenities: None
Finance and Tax Information
- Days On Market: 84
- Home Owners Association Mandatory: None
- Total Tax: 8707.84
Other Features
- Block: 20
- Contract: Exclusive Right To Sell
- Instdir: I10, right on Tioga St, left on Powhatan Dr, right on Newrock drive. Home will be located on the left.
- Interior Features: Two Living Area, Liv/Din Combo, Two Eating Areas, Walk-In Pantry, Utility Room Inside, Open Floor Plan, Cable TV Available, High Speed Internet
- Legal Desc Lot: 76
- Legal Description: NCB 13555 BLK 20 LOT 76
- Occupancy: Owner
- Ph To Show: 2102222227
- Possession: Specific Date
- Style: One Story
- Views: 14
Owner Information
- Owner Lrealreb: No
Nearby Subdivisions
Carmen Heights
Charter Oaks
Colonial Hills
Colonial Oaks
Colonial Village
Colonies North
Creekside Court
Dreamland Oaks
Elm Creek
Estates Of Alon
Foothills
Gdn Hms At Shavano Ridge
Green Briar
Hidden Creek
Hunters Creek
Hunters Creek North
Huntington Place
Inverness
Kings Grant Forest
Mission Oaks
Mission Trace
N/a
Oakcreek Northwest
Orsinger Lane
Orsinger Lane Gdn Hmsns
Park Forest
River Oaks
Shavano Creek
Shavano Forest
Shavano Heights
Shavano Ridge
Shenandoah
Summit Of Colonies N
The Enclave At Elm Creek - Bex
The Summit
Wellsprings
Whispering Oaks
Woodland Manor
Woods Of Alon


