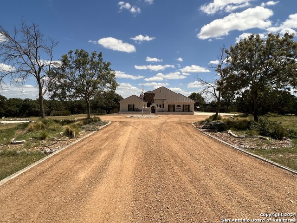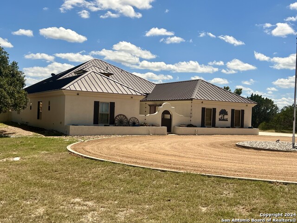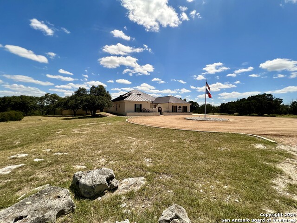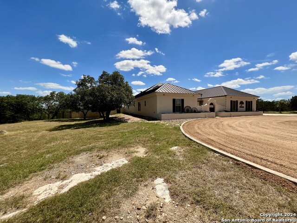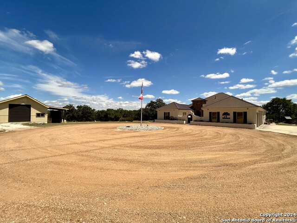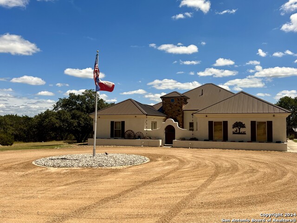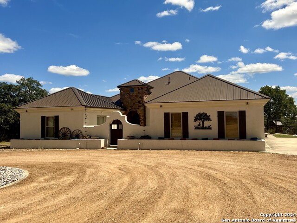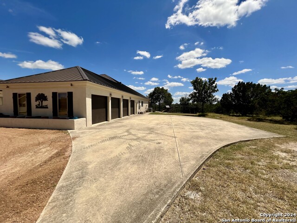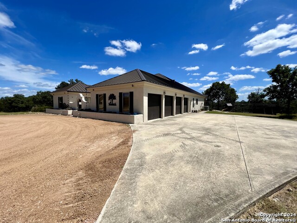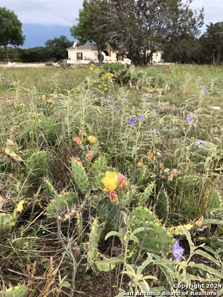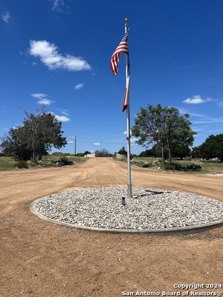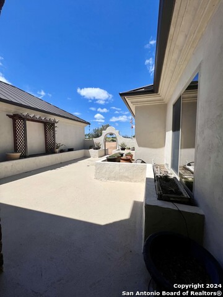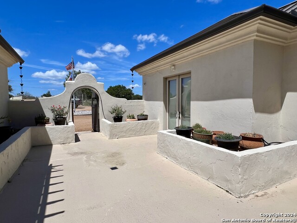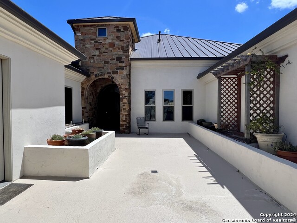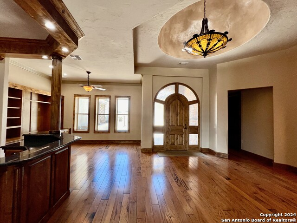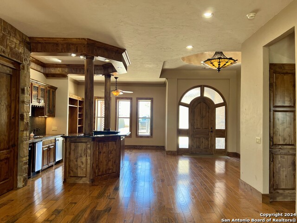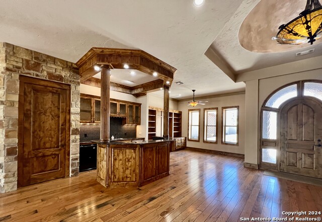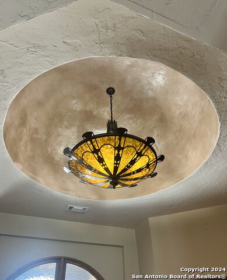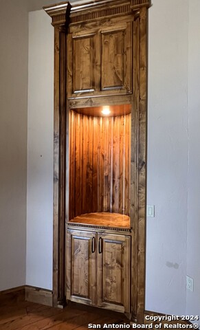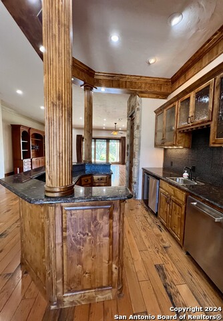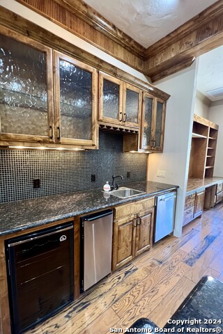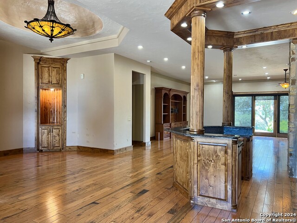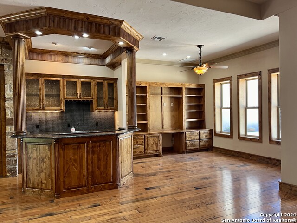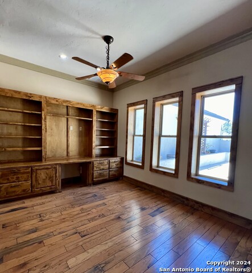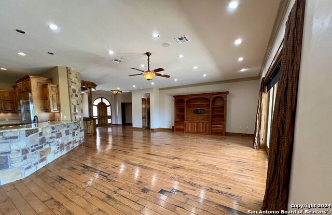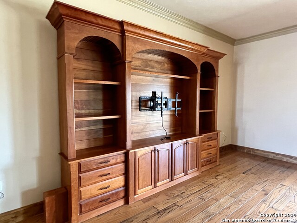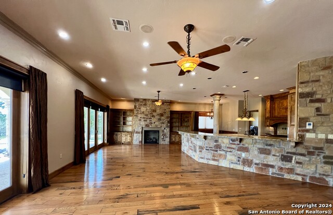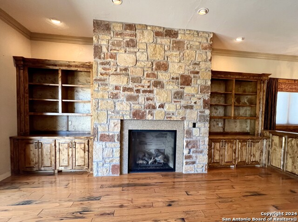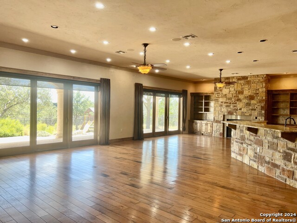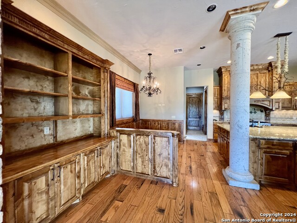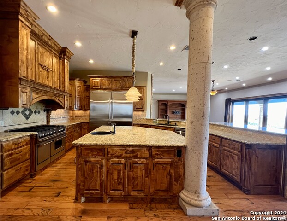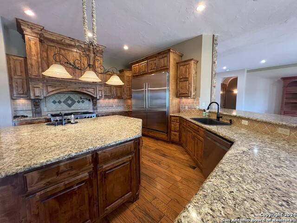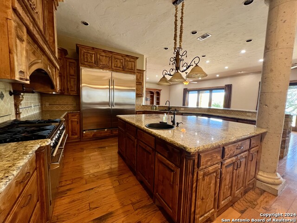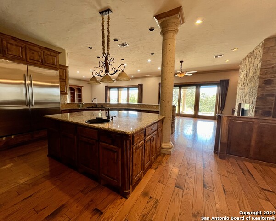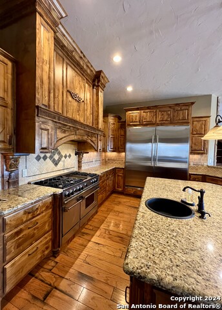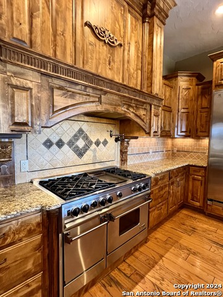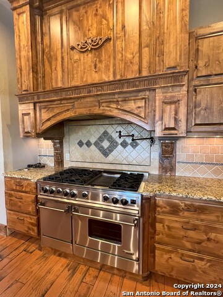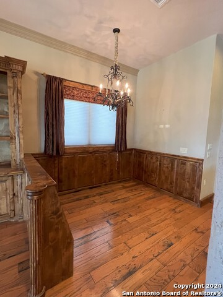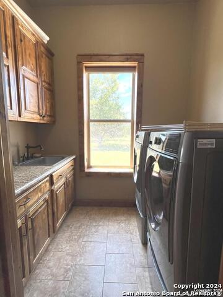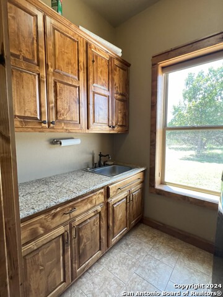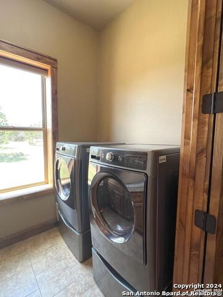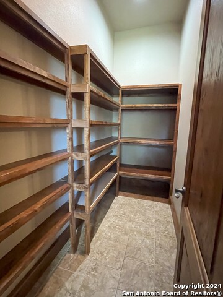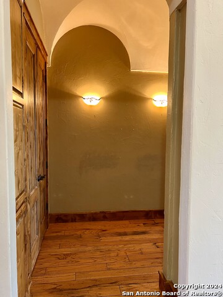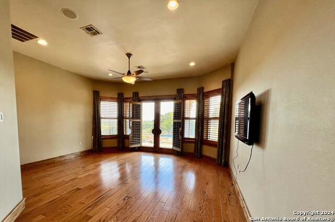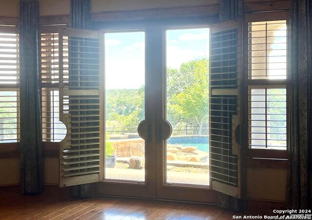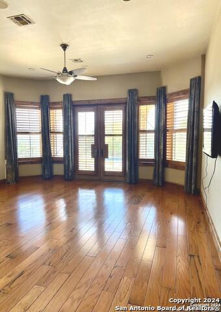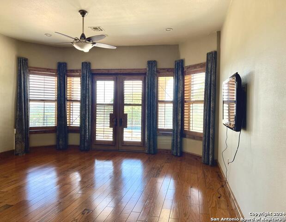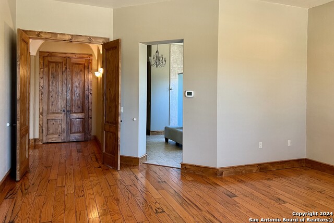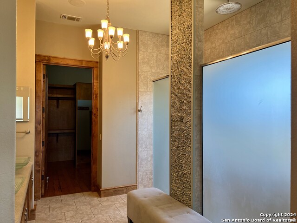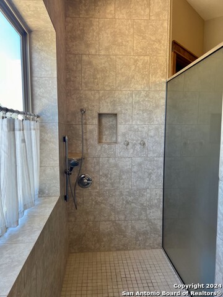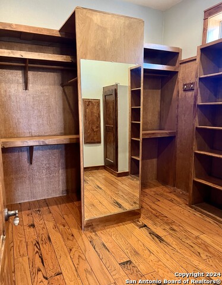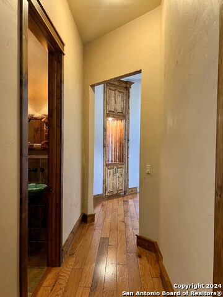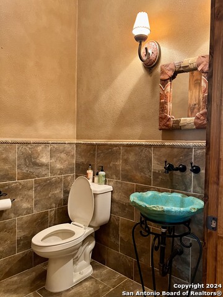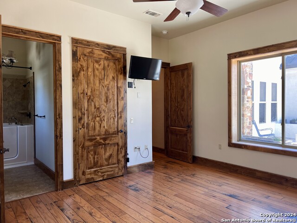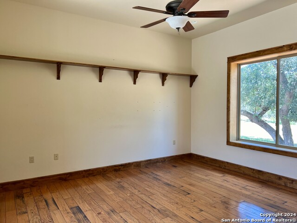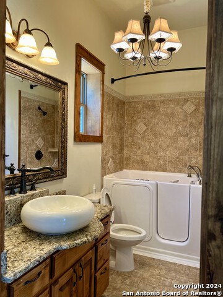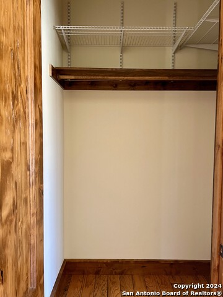510 Christian Drive S, Kerrville, TX 78028
Property Photos
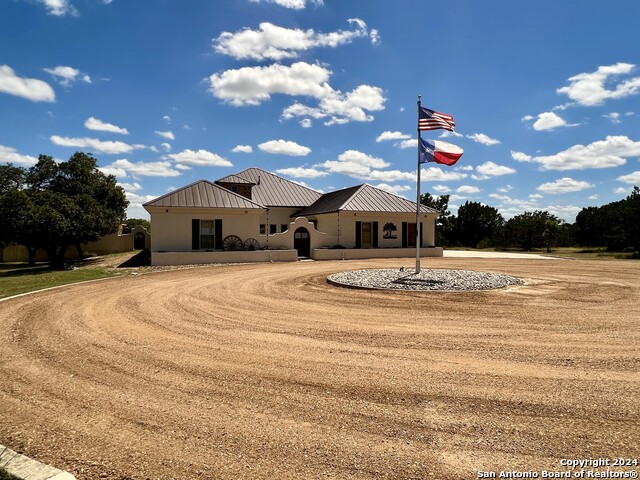
Would you like to sell your home before you purchase this one?
Priced at Only: $1,349,000
For more Information Call:
Address: 510 Christian Drive S, Kerrville, TX 78028
Property Location and Similar Properties
- MLS#: 1802830 ( Single Residential )
- Street Address: 510 Christian Drive S
- Viewed: 15
- Price: $1,349,000
- Price sqft: $254
- Waterfront: No
- Year Built: 2006
- Bldg sqft: 5314
- Bedrooms: 4
- Total Baths: 7
- Full Baths: 6
- 1/2 Baths: 1
- Garage / Parking Spaces: 4
- Days On Market: 165
- Additional Information
- County: KERR
- City: Kerrville
- Zipcode: 78028
- Subdivision: The Horizon
- District: Kerrville.
- Elementary School: Tally
- Middle School: Hal Peterson
- High School: Tivy
- Provided by: Brinkman Preferred Properties
- Contact: Colleen Brinkman
- (903) 312-4110

- DMCA Notice
-
DescriptionVIEWS & PRIVACY abound with this custom Mediterranean Hill Country Estate in the gated community of The Horizon. Impeccable attention to detail w/the custom design, built in cabinetry, woodwork & open floor plan. An entertainers dream that includes: a full bar w/sink, dishwasher, ice machine & wine fridge; custom pool with beach entry, hot tub & pool house w/full bath & outdoor shower. The chef's dream kitchen is complete w/commercial range & refrigerator, large island, 2 sinks, pot filler & is loaded w/custom cabinet storage features. All living can be done on the 1st level if desired w/gorgeous master suite overlooking the pool area & ensuite bath w/large walk in closet & frosted glass shower and vessel sinks. Vessel sinks throughout home & stunning turquoise sink in powder bath. Upstairs amenities include kitchenette, large open area that is perfect for a media room, bedroom, full bath and 2 addition rooms that can be used as bedrooms, an office, or craft/artist studio. The separate guest casita is perfect for company or for a college aged student. Detached shop has a full bath w/shower, RV sized OH door & rainwater catchment system. Make this your Texas Hill Country dream home!
Payment Calculator
- Principal & Interest -
- Property Tax $
- Home Insurance $
- HOA Fees $
- Monthly -
Features
Building and Construction
- Apprx Age: 18
- Builder Name: unknown
- Construction: Pre-Owned
- Exterior Features: Stone/Rock, Stucco
- Floor: Carpeting, Ceramic Tile, Wood
- Foundation: Slab
- Kitchen Length: 18
- Other Structures: Pool House, RV/Boat Storage, Second Garage, Workshop
- Roof: Metal
- Source Sqft: Appsl Dist
Land Information
- Lot Description: County VIew, 5 - 14 Acres, Ag Exempt, Partially Wooded, Sloping, Level
School Information
- Elementary School: Tally
- High School: Tivy
- Middle School: Hal Peterson
- School District: Kerrville.
Garage and Parking
- Garage Parking: Four or More Car Garage, Detached
Eco-Communities
- Energy Efficiency: Tankless Water Heater, Double Pane Windows, Ceiling Fans
- Green Features: Rain Water Catchment, Enhanced Air Filtration
- Water/Sewer: Aerobic Septic
Utilities
- Air Conditioning: Two Central
- Fireplace: One, Living Room
- Heating Fuel: Electric, Propane Owned
- Heating: Central
- Utility Supplier Elec: CTEC
- Utility Supplier Gas: Propane
- Utility Supplier Grbge: Republic
- Utility Supplier Sewer: Septic
- Utility Supplier Water: Aqua TX
- Window Coverings: All Remain
Amenities
- Neighborhood Amenities: Guarded Access
Finance and Tax Information
- Days On Market: 153
- Home Owners Association Fee: 550
- Home Owners Association Frequency: Annually
- Home Owners Association Mandatory: Mandatory
- Home Owners Association Name: THE HORIZON OWNERS ASSOCIATION
- Total Tax: 16455.24
Other Features
- Accessibility: Ext Door Opening 36"+, 36 inch or more wide halls
- Block: N/A
- Contract: Exclusive Right To Sell
- Instdir: Take Sheppard Rees Rd. to The Horizon Entrance on the left (gate code needed), take Horizon Blvd to left onto Landmark R to left onto Christian Dr. 510 Christian is on the righthand side.
- Interior Features: Three Living Area, Liv/Din Combo, Two Eating Areas, Island Kitchen, Walk-In Pantry, Study/Library, Game Room, Media Room, Shop, Utility Room Inside, 1st Floor Lvl/No Steps, High Ceilings, Open Floor Plan, Cable TV Available, High Speed Internet, Laundry Main Level, Laundry Room, Walk in Closets, Attic - Access only, Attic - Partially Floored, Attic - Storage Only
- Legal Desc Lot: 80
- Legal Description: The Horizon Sec One Lot 80 Acres 8.25
- Miscellaneous: No City Tax, Cluster Mail Box
- Occupancy: Vacant
- Ph To Show: 903-312-4110
- Possession: Closing/Funding
- Style: Two Story, Mediterranean, Texas Hill Country
- Views: 15
Owner Information
- Owner Lrealreb: No
Nearby Subdivisions
Aqua Vista
Benbrook
Bivouac Estates
Burney Oak Estates
College Cove
Comanche Trace
Creekside
Fawn Run
Foothills
Greenwood Forest
Guadalupe Heights
Guadalupe Hts
Highlander
Highlands Ranch
Hill Crest
Hillcrest
J A Tivy
Ja Tivy Addn
Kerrville Hills Ranch
Loma Vista
Los Cedros
Meridian
Methodist Encampment
N/a
None
Northwest Hills
Nwh Northwest Hills
Out Kerr
Out Of County/see Re
Out/kerr County
Quinlan Creek Estates
Ridgeland
Riverhill
Saddlewood Estates
Scenic H
Scenic Loop Estates
Sendero Ranch
Shalako
Sleepy Hollow
The Horizon
The Meridian
The Summit
The Woods
Tierra Linda
Tierra Vista Estates
Tivy
Treasure Hills
Undefined
Unknown
Upper Turtle Creek
Vicksburg Village
Vista Hills
Wallace
West Creek Hills
Westland
Westland Park


