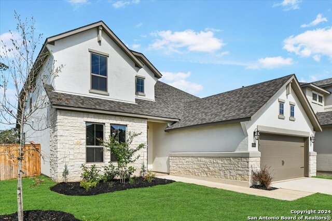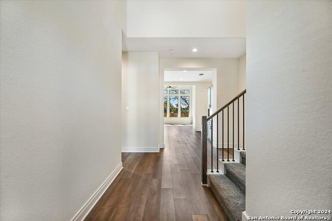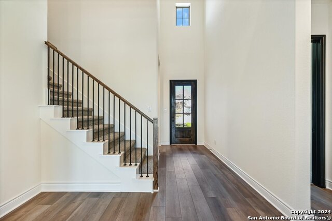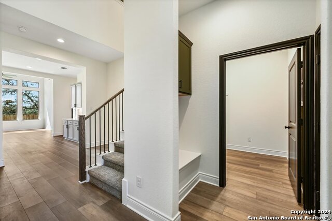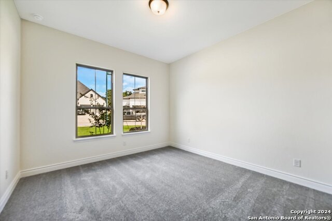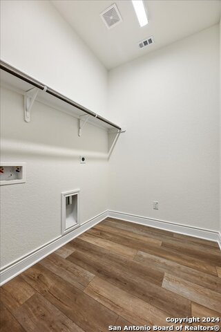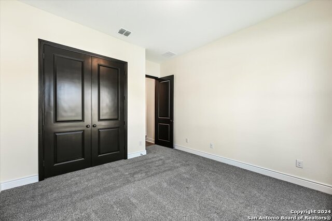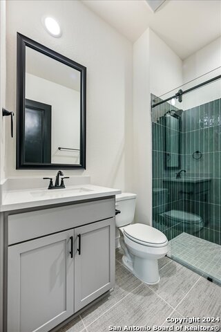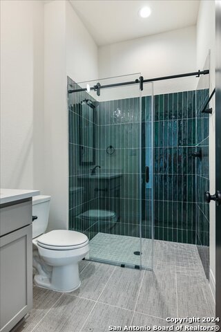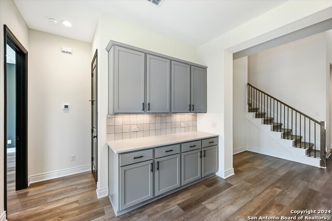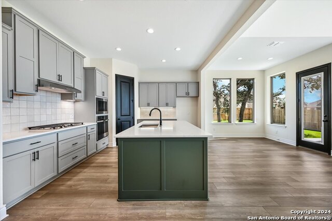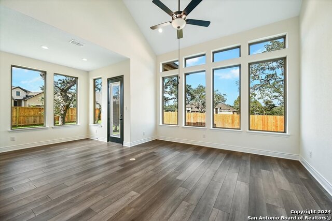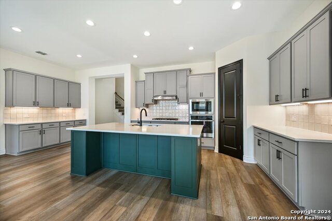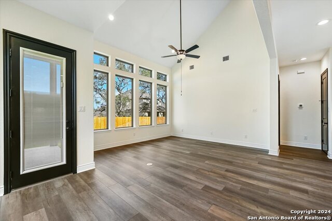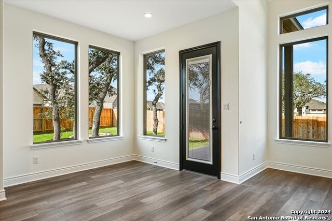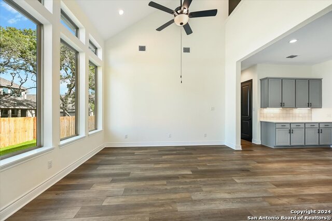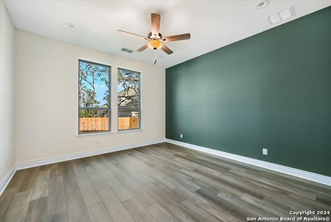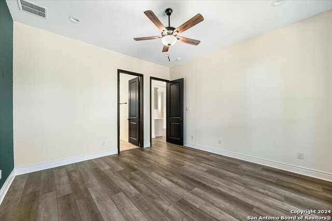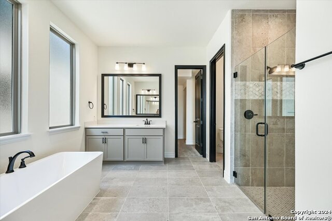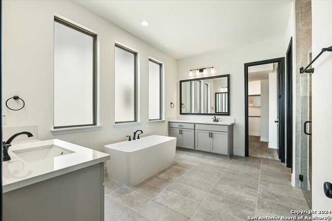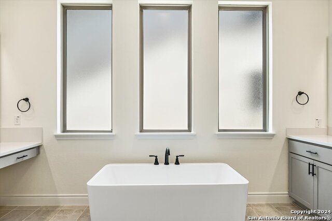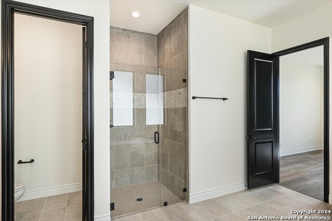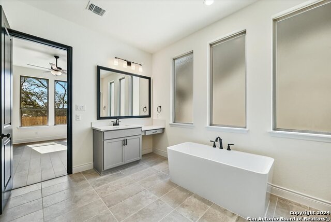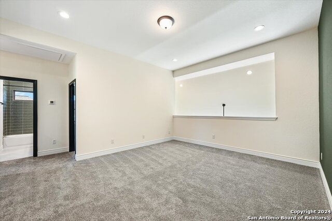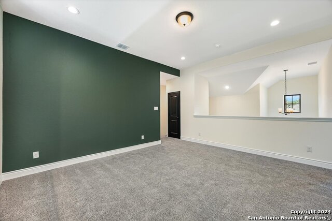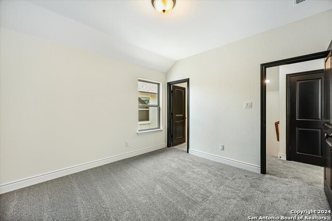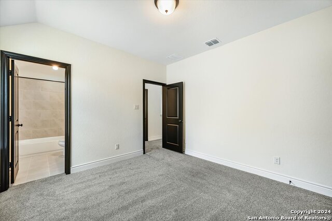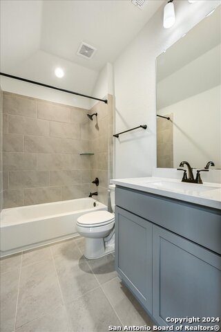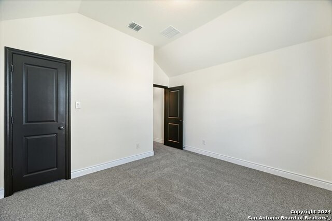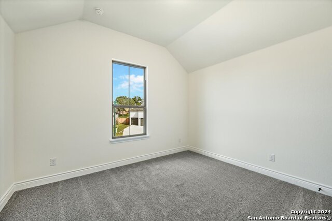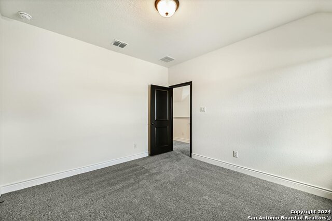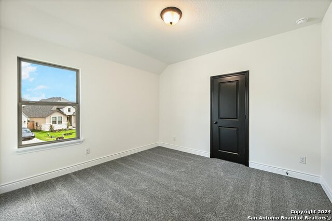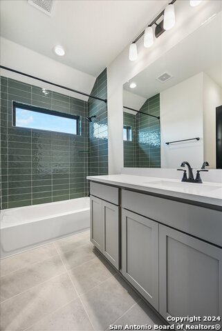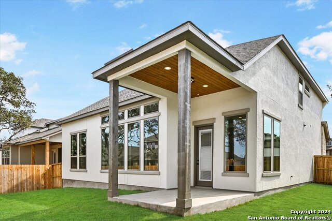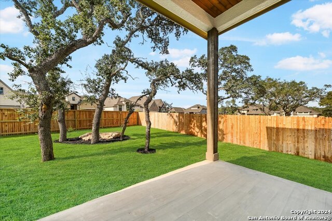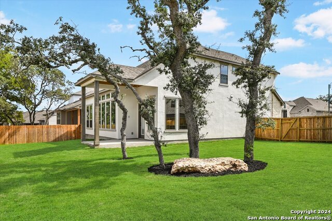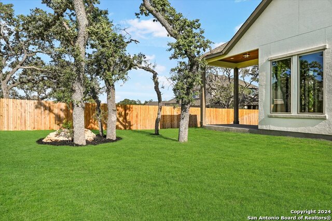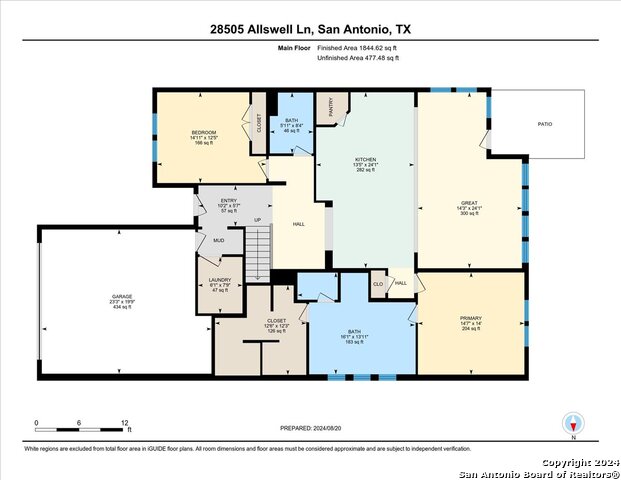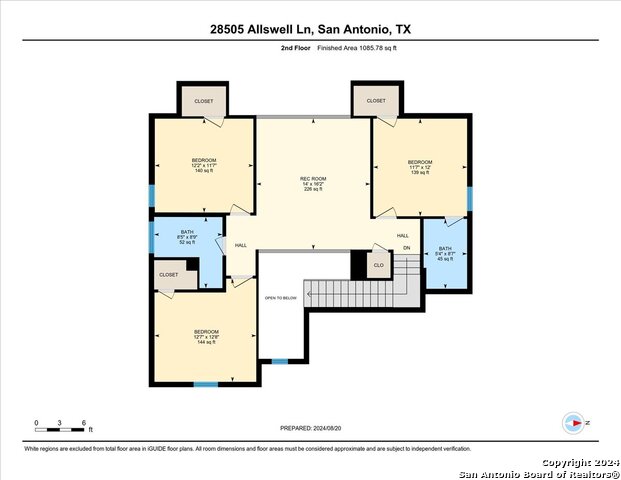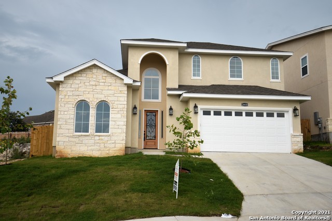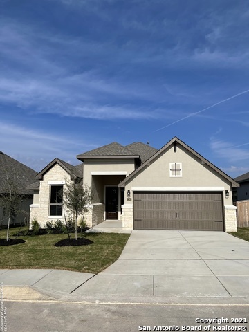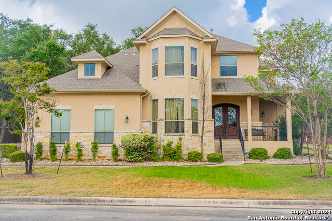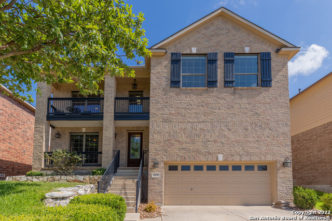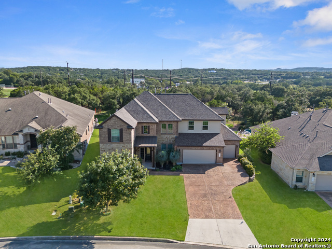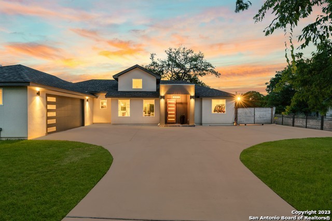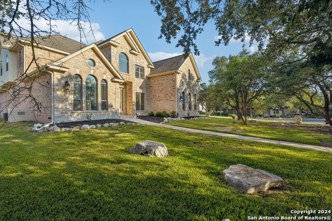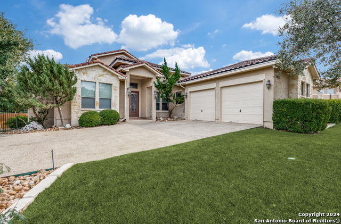28505 Allswell Ln, San Antonio, TX 78260
Property Photos
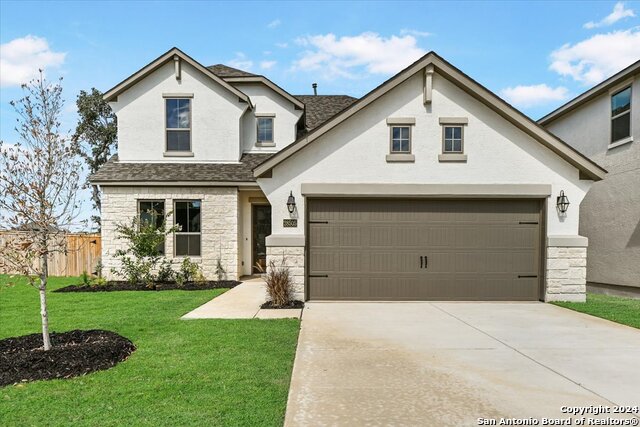
Would you like to sell your home before you purchase this one?
Priced at Only: $3,600
For more Information Call:
Address: 28505 Allswell Ln, San Antonio, TX 78260
Property Location and Similar Properties
- MLS#: 1803186 ( Residential Rental )
- Street Address: 28505 Allswell Ln
- Viewed: 49
- Price: $3,600
- Price sqft: $1
- Waterfront: No
- Year Built: 2024
- Bldg sqft: 2756
- Bedrooms: 5
- Total Baths: 4
- Full Baths: 4
- Days On Market: 137
- Additional Information
- County: BEXAR
- City: San Antonio
- Zipcode: 78260
- Subdivision: Kinder Ranch
- District: Comal
- Elementary School: Kinder Ranch
- Middle School: Pieper Ranch
- High School: Pieper
- Provided by: Keller Williams Heritage
- Contact: Estela Haese
- (210) 602-4900

- DMCA Notice
-
DescriptionBrand new 5 BR, 4 Baths Monticello Home never lived in on an oversized lot in the beautiful community of Sunday Creek at Kinder Ranch. This home boast a very open plan with a kitchen open to living room. The first floor features the master with a bathroom retreat to die for. Don't miss on seeing the master closet. The first floor also has a second bedroom perfect for guests and a study. There is an extended cover Patio that over looks the treed studded backyard on this oversized lot. Tons of upgrades included. New stainless steel refrigerator coming onSeptember 3. Optional yearly fee of 332.72 Rec. Center to be paid by tenants to the HOA.
Payment Calculator
- Principal & Interest -
- Property Tax $
- Home Insurance $
- HOA Fees $
- Monthly -
Features
Building and Construction
- Builder Name: Monticello
- Exterior Features: 4 Sides Masonry, Stone/Rock, Cement Fiber
- Flooring: Carpeting, Ceramic Tile, Laminate
- Foundation: Slab
- Kitchen Length: 14
- Roof: Composition
- Source Sqft: Bldr Plans
Land Information
- Lot Description: Mature Trees (ext feat), Level
School Information
- Elementary School: Kinder Ranch Elementary
- High School: Pieper
- Middle School: Pieper Ranch
- School District: Comal
Garage and Parking
- Garage Parking: Two Car Garage
Eco-Communities
- Energy Efficiency: 16+ SEER AC, Programmable Thermostat, 12"+ Attic Insulation, Double Pane Windows, Radiant Barrier, Ceiling Fans
- Green Features: Low Flow Commode, Rain/Freeze Sensors
- Water/Sewer: Water System, Sewer System, City
Utilities
- Air Conditioning: One Central
- Fireplace: Not Applicable
- Heating Fuel: Natural Gas
- Heating: Central
- Security: Controlled Access, Pre-Wired
- Utility Supplier Elec: CPS
- Utility Supplier Gas: CPS
- Utility Supplier Grbge: Tiger
- Utility Supplier Other: GVTC
- Utility Supplier Sewer: SAWS
- Utility Supplier Water: SAWS
- Window Coverings: All Remain
Amenities
- Common Area Amenities: Clubhouse, Pool, Jogging Trail, Playground, Other
Finance and Tax Information
- Application Fee: 65
- Cleaning Deposit: 500
- Days On Market: 136
- Max Num Of Months: 24
- Pet Deposit: 500
- Security Deposit: 3600
Rental Information
- Rent Includes: Condo/HOA Fees, HOA Amenities, Property Tax
- Tenant Pays: Gas/Electric, Water/Sewer, Interior Maintenance, Yard Maintenance, Garbage Pickup, Renters Insurance Required, Other
Other Features
- Application Form: ONLINE
- Apply At: HTTP://RENTAPP.ZIPREPORTS
- Instdir: From 281 N. Turn left onto Borgfeld Dr. Right onto Kinder Pkwy. Left onto Sunday Creek. Left onto Colares Way. Right on Harmisch Ln. Right onto Allswell Ln. Home is on the left
- Interior Features: Two Living Area, Eat-In Kitchen, Island Kitchen, Breakfast Bar, Walk-In Pantry, Game Room, Utility Room Inside, Secondary Bedroom Down, High Ceilings, Cable TV Available, High Speed Internet, Laundry Main Level, Walk in Closets
- Legal Description: CB 4854 (KINDER WEST UT-9 (ENCLAVE), BLOCK 63 LOT 30
- Min Num Of Months: 12
- Miscellaneous: Broker-Manager
- Occupancy: Vacant
- Personal Checks Accepted: No
- Ph To Show: 210222.2227
- Restrictions: Smoking Outside Only
- Salerent: For Rent
- Section 8 Qualified: No
- Style: Two Story, Traditional
- Views: 49
Owner Information
- Owner Lrealreb: No
Similar Properties
Nearby Subdivisions
622 Trinity Meadow
Bluffs Of Lookout Canyon
Canyon Ranch Estates
Canyon Springs
Clementson Ranch
Estancia
Estates Lookout Canyon C
Heights @ Stone Oak
Heights At Stone Oak
Kinder Ranch
Lakeside At Canyon Springs
Lookout Canyon
Lookout Canyon Creek
Lookout Canyon Estates At
Oliver Ranch
Panther Creek
Panther Creek At Stone O
Panther Creek Ne
Park At Wilderness O
Prospect Creek At Kinder Ranch
Ridge At Canyon Springs
Ridge Of Silverado Hills
San Miguel At Canyon Springs
Sherwood Forest
Silverado Hills
Springs Of Silverado Hills
Sterling Ridge
Summerglen
Terra Bella
The Bluffs At Canyon Springs
The Heights
The Preserve Of Sterling Ridge
The Ridge At Lookout Canyon
The Summit At Sterling Ridge
Timberwood Park
Tuscany Heights
Valencia
Villas At Canyon Springs
Villas Of Silverado Hills


