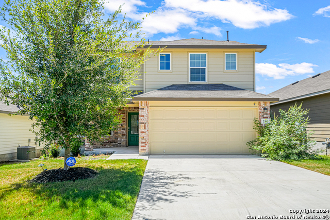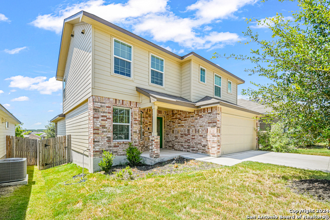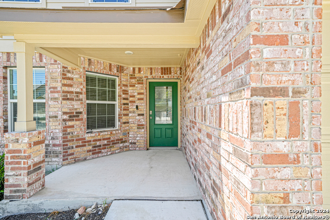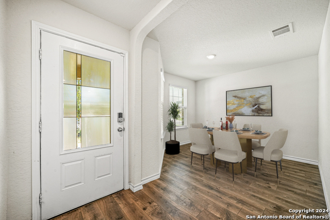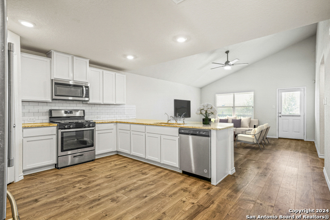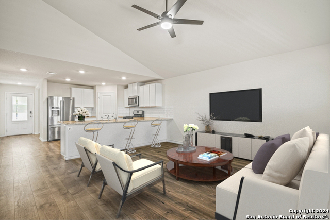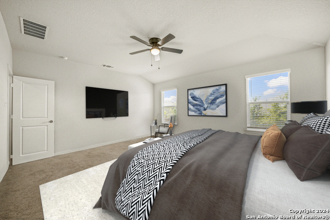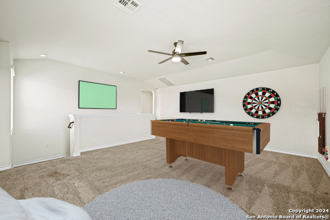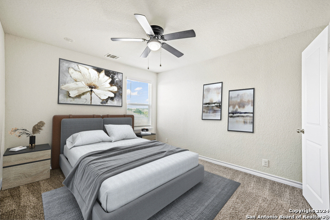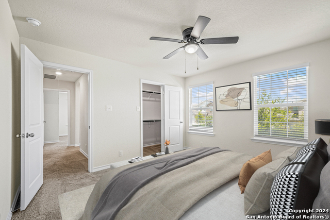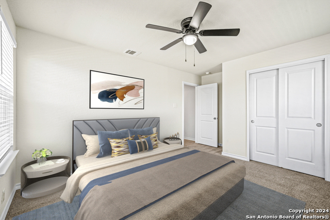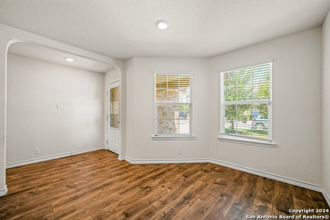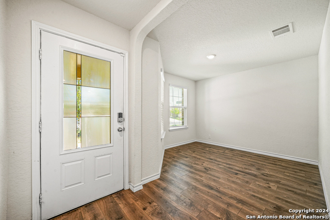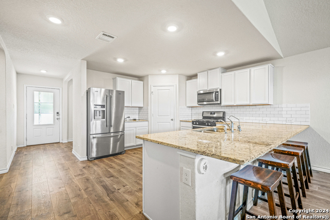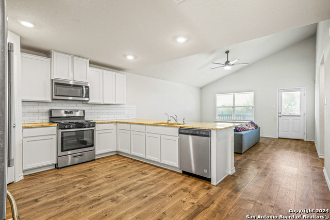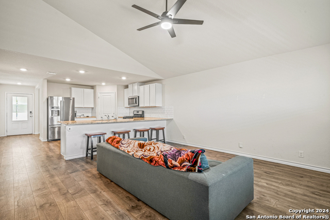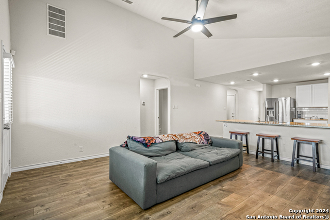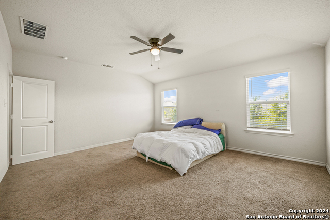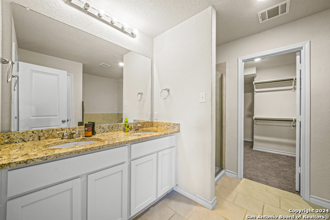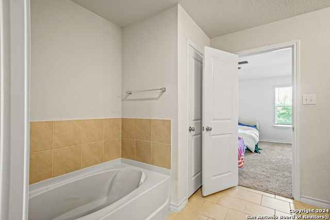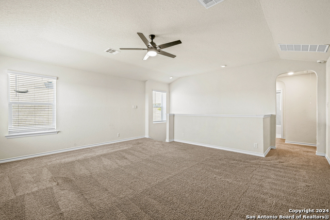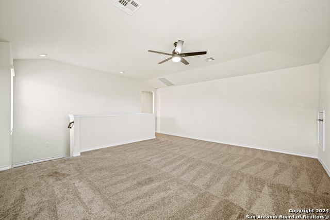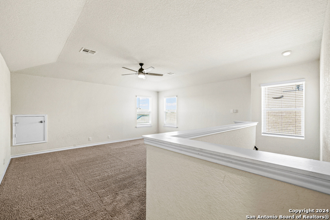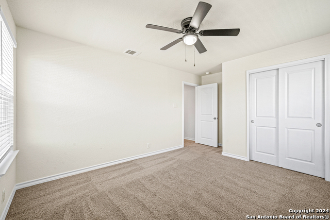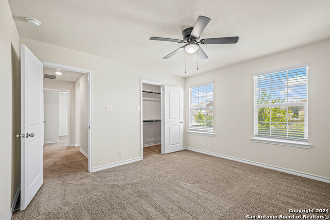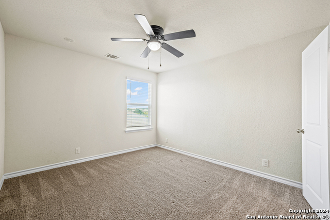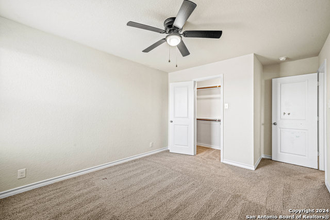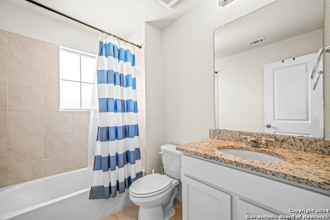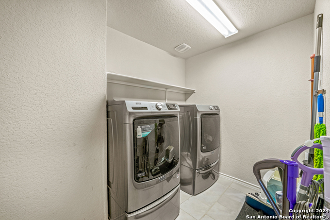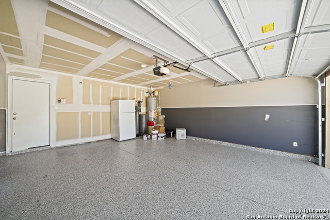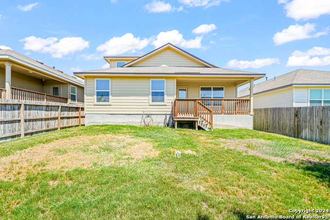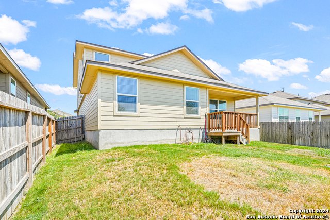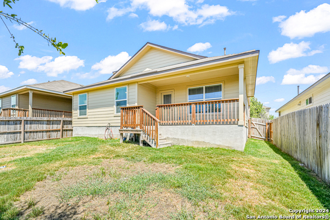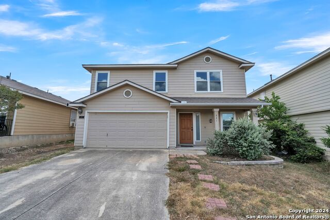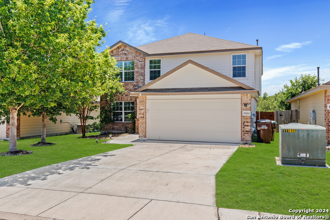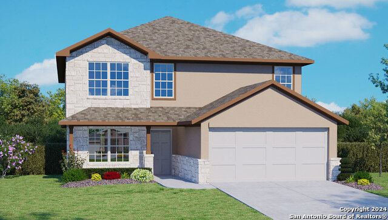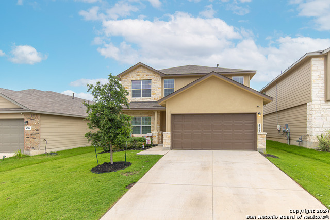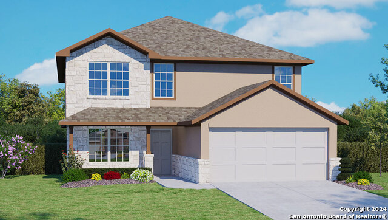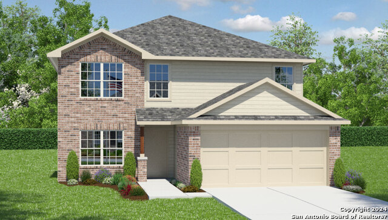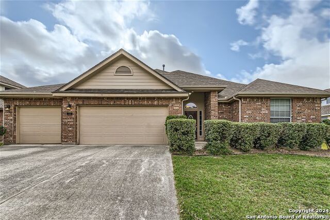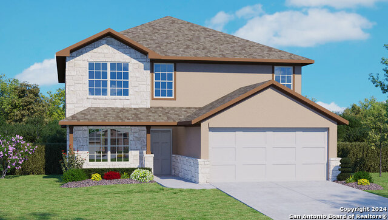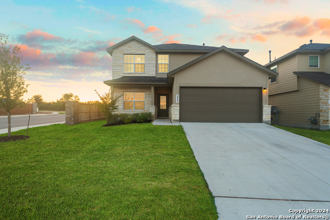240 Cuban Emerald, San Antonio, TX 78253
Property Photos
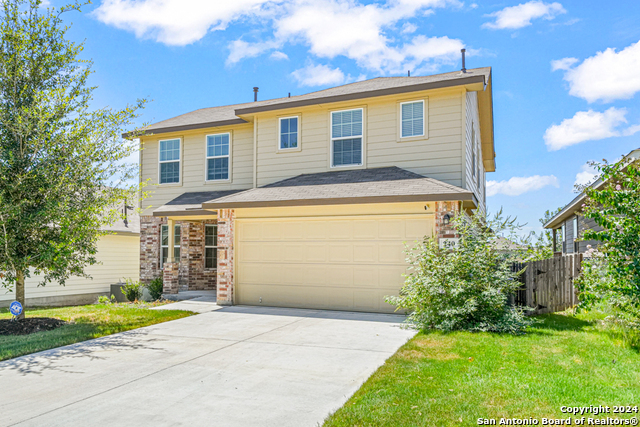
Would you like to sell your home before you purchase this one?
Priced at Only: $310,000
For more Information Call:
Address: 240 Cuban Emerald, San Antonio, TX 78253
Property Location and Similar Properties
- MLS#: 1803271 ( Single Residential )
- Street Address: 240 Cuban Emerald
- Viewed: 1
- Price: $310,000
- Price sqft: $132
- Waterfront: No
- Year Built: 2021
- Bldg sqft: 2350
- Bedrooms: 4
- Total Baths: 3
- Full Baths: 2
- 1/2 Baths: 1
- Garage / Parking Spaces: 2
- Days On Market: 27
- Additional Information
- County: BEXAR
- City: San Antonio
- Zipcode: 78253
- Subdivision: Redbird Ranch
- District: Northside
- Elementary School: HERBERT G. BOLDT ELE
- Middle School: Bernal
- High School: Harlan
- Provided by: Real
- Contact: Alex Garcia
- (210) 540-5365

- DMCA Notice
-
DescriptionWelcome to this meticulously maintained home in the sought after Redbird Ranch community! Featuring 4 spacious bedrooms, 2.5 bathrooms, and a large game room, this residence is perfect for comfortable living and entertaining. Washer, dryer, refrigerator, and water softener INCLUDED! The kitchen boasts granite countertops, a gas cooktop, a walk in corner pantry, and an extended breakfast bar. The open concept living room with a vaulted ceiling seamlessly connects to the kitchen, creating an ideal space for gatherings. The oversized owner's suite includes a private ensuite bathroom and a large walk in closet. Upstairs, you'll find three additional bedrooms, a full bathroom, and a versatile game room or second living area. Enjoy outdoor living with a covered back porch. The epoxy coated garage floor adds durability. Conveniently located near LAFB, Citi Bank, HEB, shopping, and major highways. Redbird Ranch offers excellent amenities including a pool, clubhouse, tennis court, park, playground, jogging trails, sports court, BBQ area, and basketball court. Don't miss the chance to own this well kept home in a vibrant community. Schedule your showing today!
Payment Calculator
- Principal & Interest -
- Property Tax $
- Home Insurance $
- HOA Fees $
- Monthly -
Features
Building and Construction
- Builder Name: DR Horton
- Construction: Pre-Owned
- Exterior Features: Stone/Rock, Stucco, 1 Side Masonry
- Floor: Carpeting, Ceramic Tile, Vinyl
- Foundation: Slab
- Kitchen Length: 13
- Roof: Composition
- Source Sqft: Appsl Dist
School Information
- Elementary School: HERBERT G. BOLDT ELE
- High School: Harlan HS
- Middle School: Bernal
- School District: Northside
Garage and Parking
- Garage Parking: Two Car Garage
Eco-Communities
- Water/Sewer: Water System
Utilities
- Air Conditioning: One Central
- Fireplace: Not Applicable
- Heating Fuel: Natural Gas
- Heating: Central
- Recent Rehab: No
- Utility Supplier Elec: CPS
- Utility Supplier Gas: CPS
- Utility Supplier Grbge: Tiger
- Utility Supplier Sewer: Yancy
- Utility Supplier Water: Yancy
- Window Coverings: All Remain
Amenities
- Neighborhood Amenities: Pool, Tennis, Clubhouse, Park/Playground, Jogging Trails, Sports Court, Bike Trails, Basketball Court
Finance and Tax Information
- Days On Market: 13
- Home Owners Association Fee: 175
- Home Owners Association Frequency: Quarterly
- Home Owners Association Mandatory: Mandatory
- Home Owners Association Name: REDBIRD RANCH HOMEOWNERS ASSOCIATION
- Total Tax: 8671.12
Rental Information
- Currently Being Leased: No
Other Features
- Block: 85
- Contract: Exclusive Right To Sell
- Instdir: From Potranco Rd turn right onto Holliman Pkwy. Turn lrft onto Reeves Loop. Turn left onto Empress Brilliant. Turn left onto C Emerald.
- Interior Features: Two Living Area, Separate Dining Room, Eat-In Kitchen, Two Eating Areas, Breakfast Bar, Game Room, Loft, Utility Room Inside, High Ceilings, Open Floor Plan, Cable TV Available, High Speed Internet, Laundry Main Level, Laundry Lower Level, Walk in Closets
- Legal Description: REDBIRD RANCH PHASE 2 UNIT 4M-1 BLOCK 85 LOT 9; ACRES .124
- Occupancy: Owner
- Ph To Show: 2105405365
- Possession: Closing/Funding
- Style: Two Story
Owner Information
- Owner Lrealreb: No
Similar Properties
Nearby Subdivisions
Afton Oaks Enclave - Bexar Cou
Alamo Estates
Alamo Ranch
Alamo Ranch (common) / Alamo R
Alamo Ranch 13b
Alamo Ranch Ut-54 Ph-2
Alamo Ranch/enclave
Aston Park
Bear Creek Hills
Bella Vista
Bexar
Bison Ridge At Westpointe
Blue Ridge Ranch
Bruce Haby Subdivision
Caracol Creek
Caracol Heights
Cobblestone
Falcon Landing
Fronterra At Westpointe
Fronterra At Westpointe - Bexa
Gordons Grove
Green Glen Acres
Heights Of Westcreek
Hidden Oasis
Highpoint At Westcreek
Hill Country Gardens
Hill Country Retreat
Huners Ranch
Hunters Ranch
Jaybar Ranch
Megans Landing
Monticello Ranch
Morgan Heights
Morgan Meadows
Morgans Heights
N/a
North San Antonio Hi
Out/medina
Park At Westcreek
Preserve At Culebra
Quail Meadow
Redbird Ranch
Ridgeview
Ridgeview Ranch
Riverstone At Westpointe
Riverstone-ut
Rolling Oaks
Rolling Oaks Estates
Rustic Oaks
Saddle Creek Estates (ns)
Santa Maria At Alamo Ranch
Stevens Ranch
Stolte Ranch
Talley Fields
Tamaron
Terraces At Alamo Ranch
The Park At Cimarron Enclave -
The Preserve At Alamo Ranch
The Summit At Westcreek
The Trails At Westpointe
Thomas Pond
Timber Creek
Trails At Alamo Ranch
Trails At Culebra
Veranda
Villages Of Westcreek
Villas Of Westcreek
Vista
Waterford Park
West Creek Gardens
West Creek/woods Of
West Oak Estates
West View
Westcreek
Westcreek Gardens
Westcreek Oaks
Westcreek/willow Brook
Westoak Estates
Westpoint East
Westpointe East
Westview
Westwinds At Alamo Ranch
Westwinds Lonestar
Westwinds-summit At Alamo Ranc
Winding Brook
Wynwood Of Westcreek


