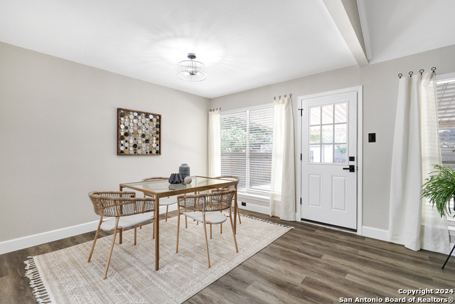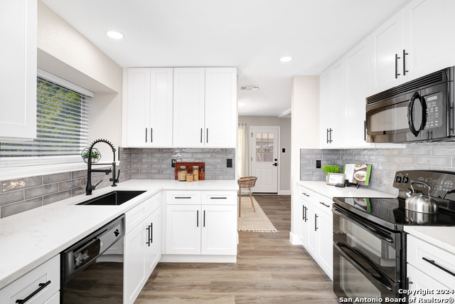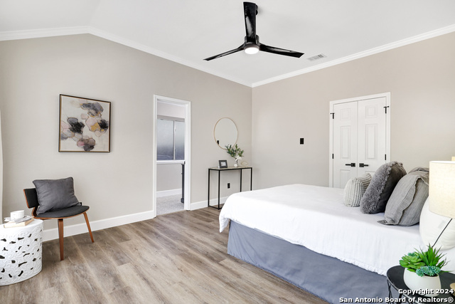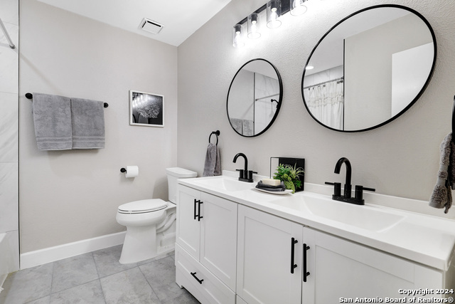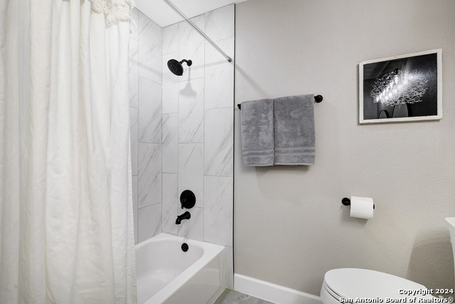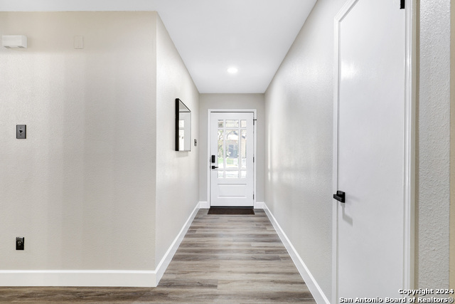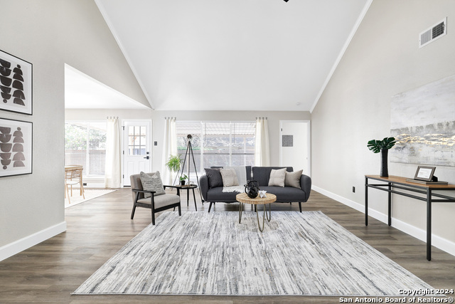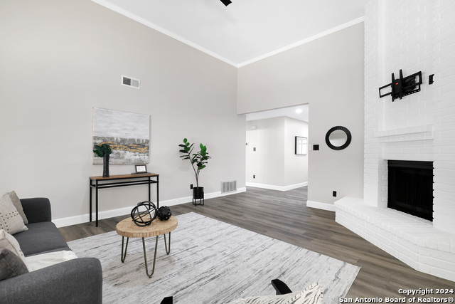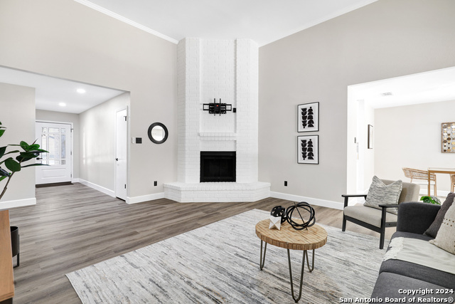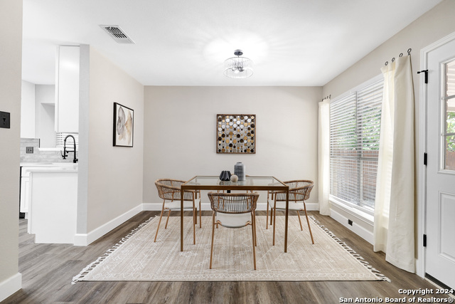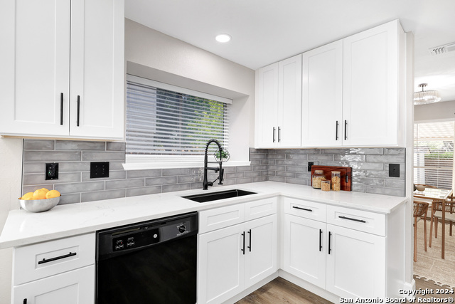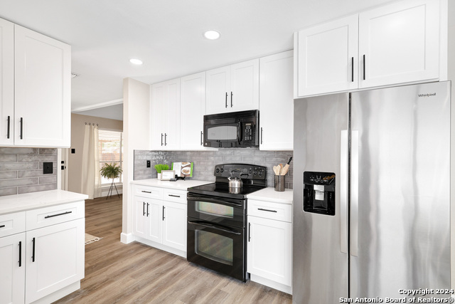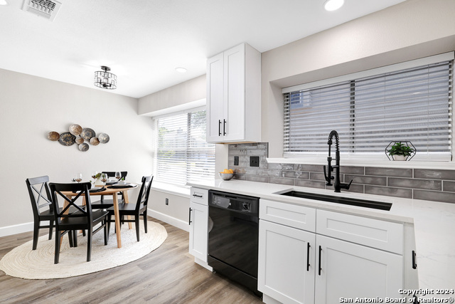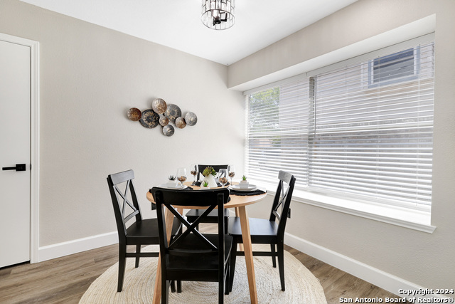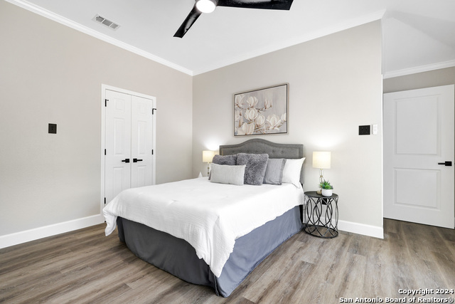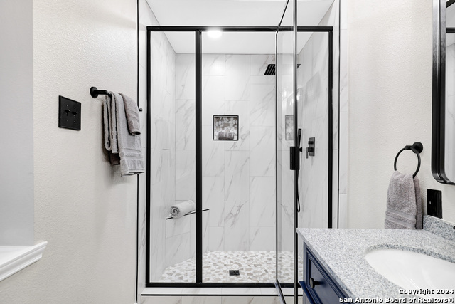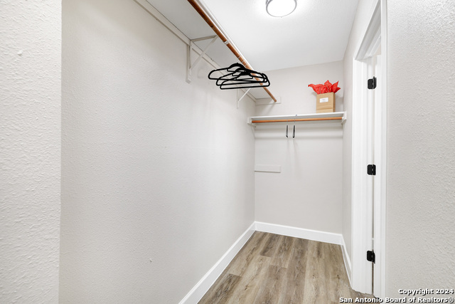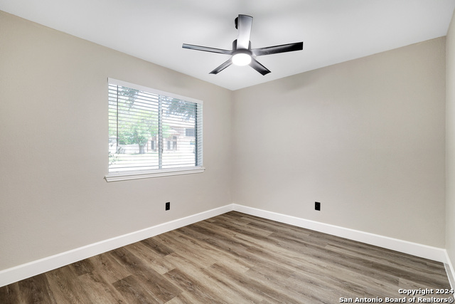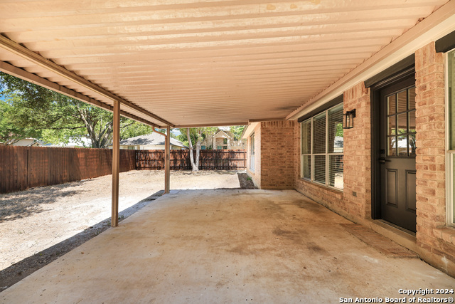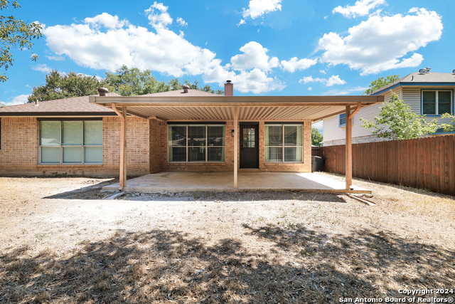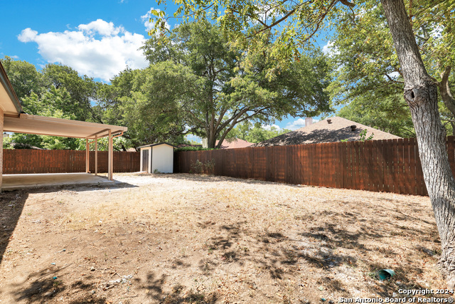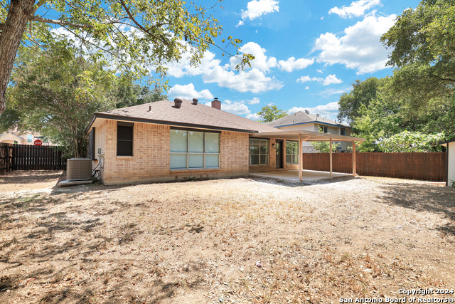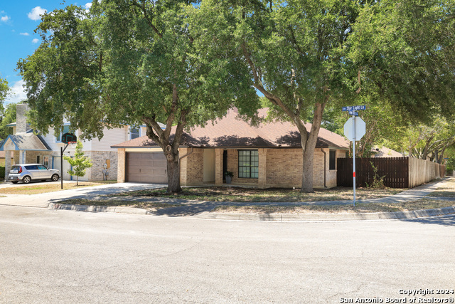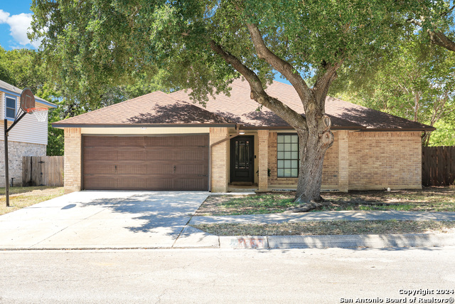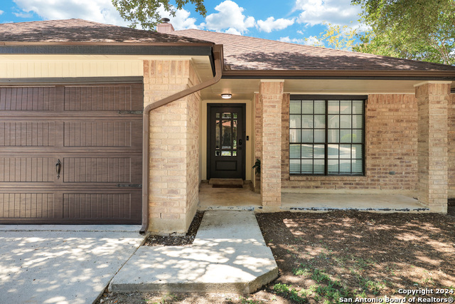2733 Star Light, Schertz, TX 78154
Property Photos
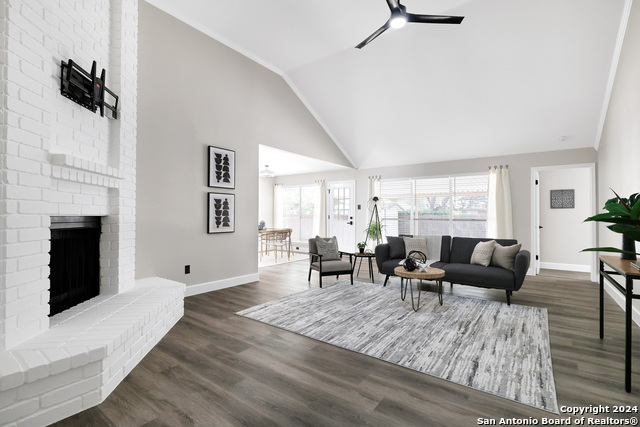
Would you like to sell your home before you purchase this one?
Priced at Only: $335,000
For more Information Call:
Address: 2733 Star Light, Schertz, TX 78154
Property Location and Similar Properties
- MLS#: 1803288 ( Single Residential )
- Street Address: 2733 Star Light
- Viewed: 16
- Price: $335,000
- Price sqft: $184
- Waterfront: No
- Year Built: 1988
- Bldg sqft: 1816
- Bedrooms: 4
- Total Baths: 2
- Full Baths: 2
- Garage / Parking Spaces: 2
- Days On Market: 27
- Additional Information
- County: GUADALUPE
- City: Schertz
- Zipcode: 78154
- Subdivision: Woodland Oaks
- District: Schertz Cibolo Universal City
- Elementary School: Norma J Paschal
- Middle School: Laura Ingalls Wilder
- High School: Samuel Clemens
- Provided by: eXp Realty
- Contact: Holly Stein
- (972) 741-8633

- DMCA Notice
-
DescriptionOpen house Saturday, September 7 from 12 5PM! This gorgeous single story home on a quiet corner lot in Schertz, Texas, offers the perfect blend of modern comfort and classic charm. The fully renovated interior boasts an open floor plan that seamlessly connects the spacious living room, complete with a cozy fireplace, to the dining room and beautifully designed kitchen. In the kitchen you'll find ample storage, updated appliances, a cozy breakfast nook, and plenty of natural light perfect for houseplants. The primary bedroom is a true oasis, featuring a luxurious walk in shower and ample closet space. The three additional bedrooms provide plenty of room for family and guests or a home office. Enjoy barbequing or simply relaxing on the huge covered patio in the quiet backyard. The garage features an additional 220V outlet for flexibility. With no carpet, a brand new HVAC system, and modern upgrades throughout, this home is truly move in ready. Less than 15 minutes from Randolph AFB, five minutes to IH 35, and less than 30 minutes from downtown San Antonio, this home's prime location is perfect for anyone seeking a comfortable neighborhood with easy access to work, shopping, dining, and more. Don't miss your opportunity to make this beautiful home your own!
Payment Calculator
- Principal & Interest -
- Property Tax $
- Home Insurance $
- HOA Fees $
- Monthly -
Features
Building and Construction
- Apprx Age: 36
- Builder Name: Unknown
- Construction: Pre-Owned
- Exterior Features: Brick, Siding
- Floor: Ceramic Tile, Vinyl
- Foundation: Slab
- Kitchen Length: 10
- Roof: Composition
- Source Sqft: Appsl Dist
School Information
- Elementary School: Norma J Paschal
- High School: Samuel Clemens
- Middle School: Laura Ingalls Wilder
- School District: Schertz-Cibolo-Universal City ISD
Garage and Parking
- Garage Parking: Two Car Garage
Eco-Communities
- Water/Sewer: Water System
Utilities
- Air Conditioning: One Central
- Fireplace: One, Living Room
- Heating Fuel: Electric
- Heating: Central
- Recent Rehab: Yes
- Window Coverings: Some Remain
Amenities
- Neighborhood Amenities: Pool, Tennis, Park/Playground, Basketball Court
Finance and Tax Information
- Days On Market: 14
- Home Faces: East
- Home Owners Association Fee: 300
- Home Owners Association Frequency: Annually
- Home Owners Association Mandatory: Mandatory
- Home Owners Association Name: HORSESHOE OAKS HOA
- Total Tax: 6401.37
Other Features
- Contract: Exclusive Right To Sell
- Instdir: From 3009 turn SW on Woodland Oaks, then NW on Star Light Ln
- Interior Features: One Living Area, Liv/Din Combo, Eat-In Kitchen, Utility Room Inside, 1st Floor Lvl/No Steps, Cable TV Available, High Speed Internet, All Bedrooms Downstairs, Laundry Main Level, Laundry Room, Walk in Closets
- Legal Desc Lot: 10
- Legal Description: LOT: 10 BLK: 6 ADDN: WOODLAND OAKS #3
- Ph To Show: 210-222-2227
- Possession: Closing/Funding
- Style: One Story
- Views: 16
Owner Information
- Owner Lrealreb: No
Similar Properties
Nearby Subdivisions
Arroyo Verde
Ashley Place
Aviation Heights
Berry Creek
Bindseil Farms
Carolina Crossing
Crossvine
Dove Meadows
Fairhaven
Forest Ridge
Greenfield Village
Greenshire
Hallie's Cove
Hallies Cove
Horseshoe Oaks
Kramer Farm
Laura Heights
Laura Heights Estates
Lone Oak
Mesa Oaks
N/a
None
Northcliff Village
Northcliffe
Northcliffe Comm #1
Oak Trail Estates
Orchard Park
Orchard Park 1
Parkland Village #1
Parklands
Reserve At Mesa Oaks The
Reserve At Schertz Ut-3
Rhine Valley
Ridge At Carolina Cr
Rural Acres
Savannah Bluff
Savannah Square
Sedona
Silvertree Park
Sunrise Village
The Crossvine
The Reserve At Schertz Ii
The Trails At Kensington Ranch
The Trails Of Kensington Ranch
The Village/schertz
Trails @ Kensington Ranch
Val Verde
Village #3
Westland Park
Willow Grove
Willow Grove Sub (sc)
Woodland Oaks
Woodland Oaks Villag
Wynnbrook


