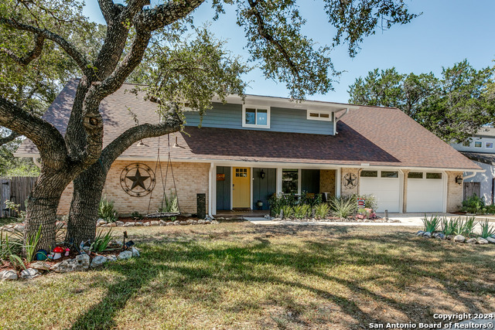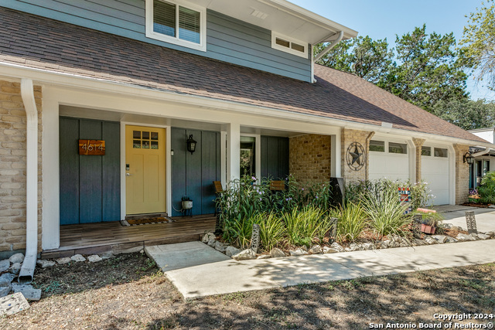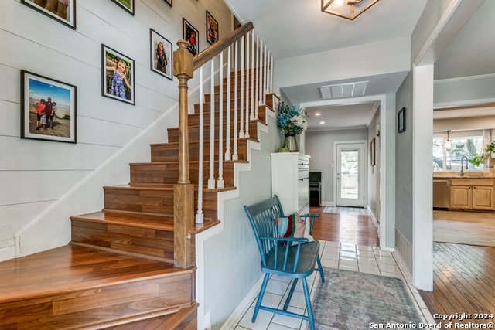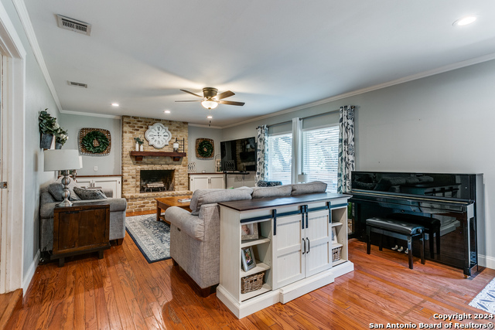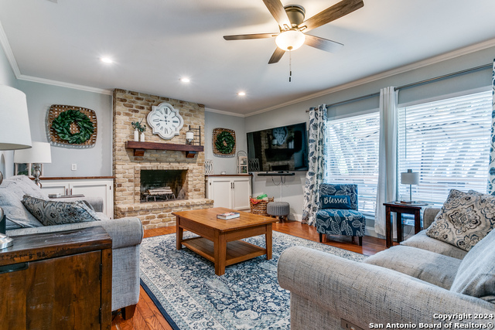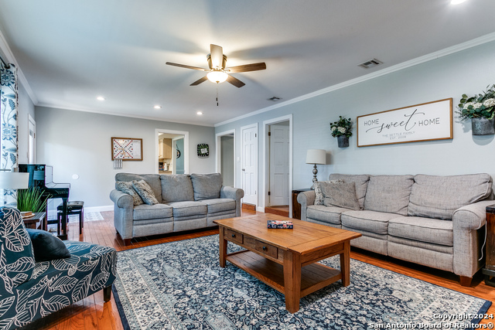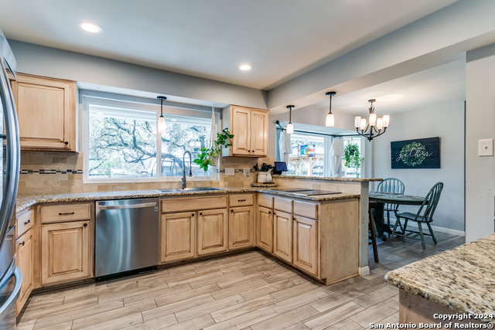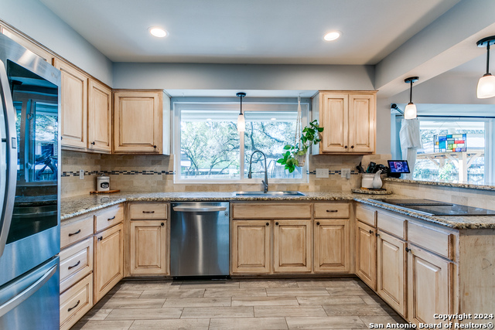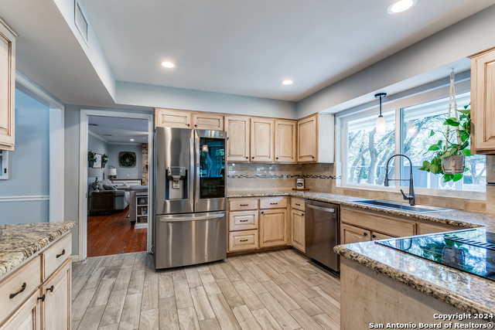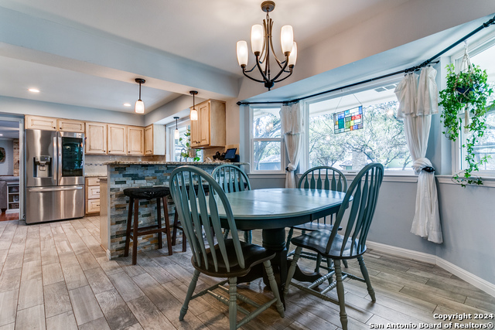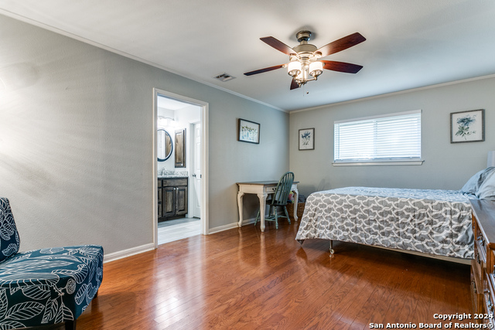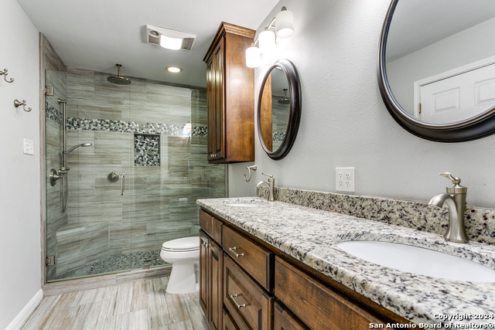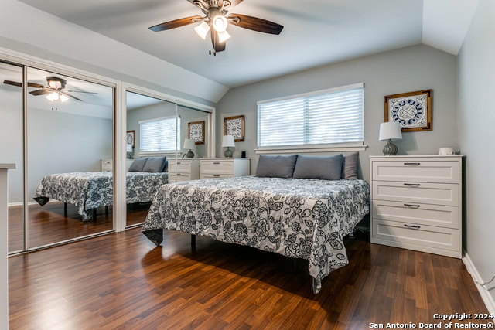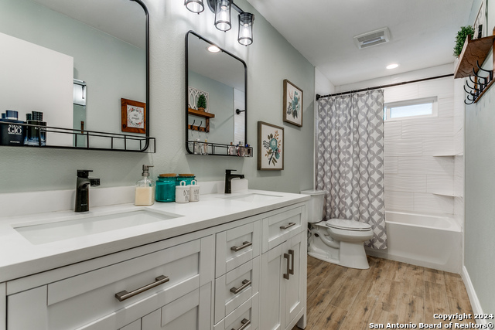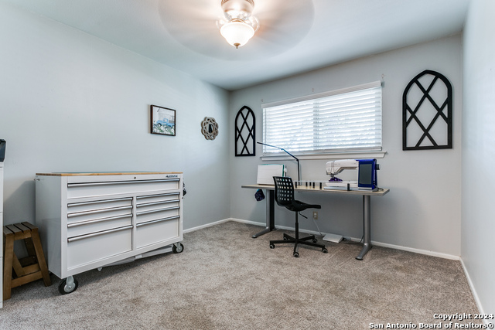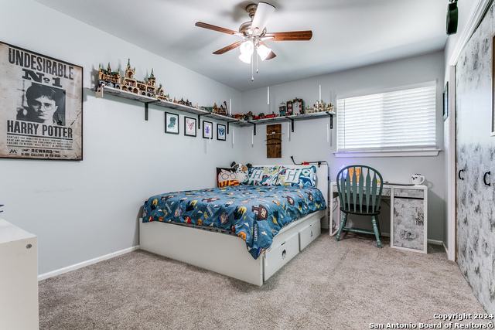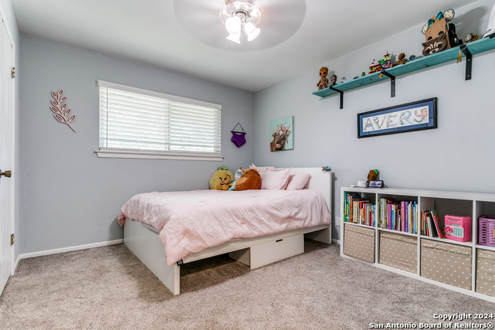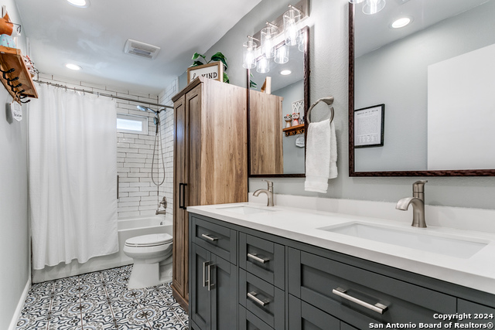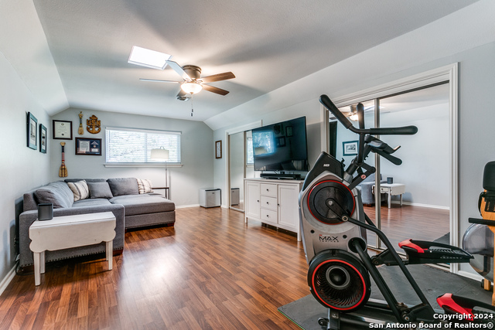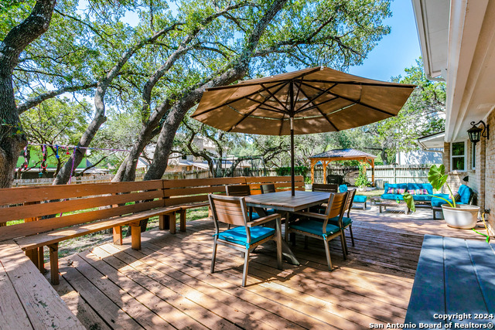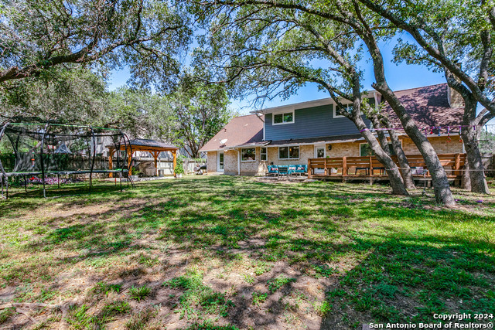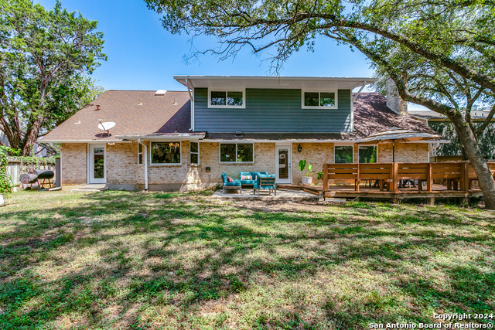4614 Shavano Woods St, San Antonio, TX 78249
Property Photos
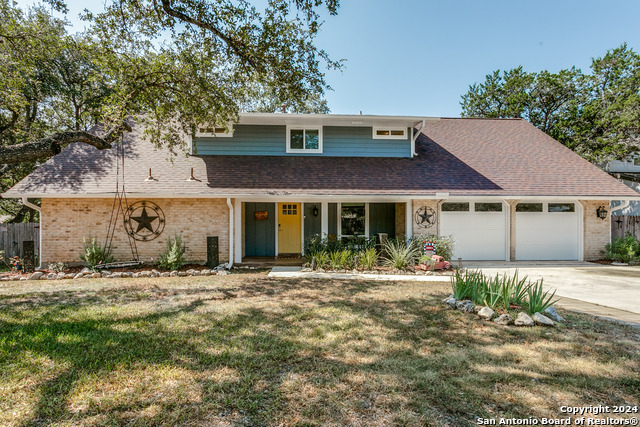
Would you like to sell your home before you purchase this one?
Priced at Only: $435,000
For more Information Call:
Address: 4614 Shavano Woods St, San Antonio, TX 78249
Property Location and Similar Properties
- MLS#: 1803349 ( Single Residential )
- Street Address: 4614 Shavano Woods St
- Viewed: 16
- Price: $435,000
- Price sqft: $166
- Waterfront: No
- Year Built: 1976
- Bldg sqft: 2614
- Bedrooms: 5
- Total Baths: 4
- Full Baths: 3
- 1/2 Baths: 1
- Garage / Parking Spaces: 2
- Days On Market: 27
- Additional Information
- County: BEXAR
- City: San Antonio
- Zipcode: 78249
- Subdivision: Woods Of Shavano
- District: Northside
- Elementary School: Locke Hill
- Middle School: Rawlinson
- High School: Clark
- Provided by: Century 21 Scott Myers, REALTORS
- Contact: Gayle Dame
- (210) 385-8879

- DMCA Notice
-
Description**OPEN HOUSE SATURDAY, 9/7 FROM 11 2PM** WELCOME TO YOUR FOREVER HOME nestled in the serene neighborhood of Woods of Shavano! This 2 story home boasts 5 Bedrooms, 3 1/2 Baths, on a 0.23 lot with a deck & gazebo. Upon entry you are greeted by an abundance of natural light leading to the cozy family room with a fireplace and large dining room for those holiday gatherings. The kitchen boasts granite counter tops with a breakfast nook & bar. Also, on the main level is the the large en suite and master bath with dual vanities and walk in shower. We can't forget all the additional space upstairs including 4 bedrooms and another living/flex space.**Most importantly the newest updates are: 2023 New AC, 2021 New Hot Water Heater, 2021 New Roof, 2022 New Windows (energy efficient & double pane) 2022 New OSB Siding & Exterior Paint, Epoxy Garage Floor, New Insulated Garage Doors, 2024 Back Yard Covered Gazebo and 2022 New Gutters** See additional docs for more information. Close to schools, eateries and shopping centers. Agents & Buyers please verify measurements & schools districts.
Payment Calculator
- Principal & Interest -
- Property Tax $
- Home Insurance $
- HOA Fees $
- Monthly -
Features
Building and Construction
- Apprx Age: 48
- Builder Name: Unknown
- Construction: Pre-Owned
- Exterior Features: Siding
- Floor: Ceramic Tile, Wood
- Foundation: Slab
- Kitchen Length: 12
- Other Structures: Gazebo, Shed(s)
- Roof: Composition
- Source Sqft: Appsl Dist
Land Information
- Lot Description: County VIew
- Lot Improvements: Street Paved, Curbs, Sidewalks, Streetlights, City Street
School Information
- Elementary School: Locke Hill
- High School: Clark
- Middle School: Rawlinson
- School District: Northside
Garage and Parking
- Garage Parking: Two Car Garage
Eco-Communities
- Energy Efficiency: Double Pane Windows, Energy Star Appliances, Storm Windows, Ceiling Fans
- Green Certifications: Energy Star Certified
- Water/Sewer: City
Utilities
- Air Conditioning: One Central
- Fireplace: One
- Heating Fuel: Natural Gas
- Heating: Central
- Utility Supplier Elec: CPS
- Utility Supplier Grbge: CITY
- Utility Supplier Sewer: SAWS
- Utility Supplier Water: SAWS
- Window Coverings: Some Remain
Amenities
- Neighborhood Amenities: Pool, Tennis, Clubhouse, Park/Playground
Finance and Tax Information
- Days On Market: 19
- Home Owners Association Mandatory: Voluntary
- Total Tax: 10224.79
Other Features
- Block: 25
- Contract: Exclusive Right To Sell
- Instdir: De Zavala to Indian Woods. Right at Bitternut Woods and Left at Rock Elm Woods.
- Interior Features: Two Living Area, Separate Dining Room, Eat-In Kitchen, Two Eating Areas, Island Kitchen, Breakfast Bar, Utility Room Inside, Cable TV Available, High Speed Internet, Laundry Lower Level
- Legal Description: NCB 17020 BLK 25 LOT 6
- Occupancy: Owner
- Ph To Show: 210.222.2227
- Possession: Closing/Funding
- Style: Two Story, Traditional
- Views: 16
Owner Information
- Owner Lrealreb: No
Nearby Subdivisions
Auburn Ridge
Babcock North
Babcock Place
Carriage Hills
Cedar Point
College Park
Creekview Estates
De Zavala Trails
Eagles Bluff
Enclave
Hart Ranch
Hills At River Mist
Hunter Chase
Hunters Chase
Hunters Glenn
Jade Oaks
Maverick Creek
Meadows Of Carriage Hills
Oakland Heights
Oakland Heights Ns
Oakmont Downs
Oakridge Pointe
Oxbow
Parkwood
Pomona Park Subdivision
Presidio
Provincia Villas
Regency Meadow
Ridgehaven
River Mist U-1
Rose Hill
Shavano Village
Steubing Farm
Steubing Farm Ut-7 (enclave) B
Tanglewood
The Park At University Hills
University Hills
University Oaks
University Village
Villas At Presidio
Woller Creek
Woodbridge
Woodridge
Woodridge Village
Woods Of Shavano
Woodthorn


