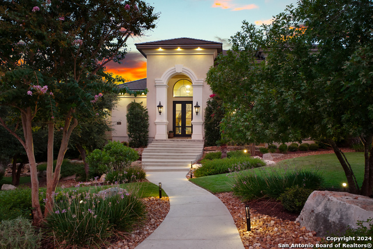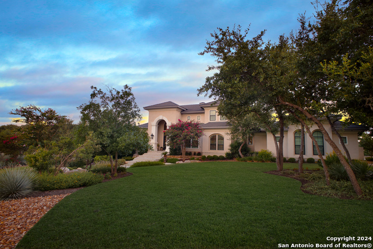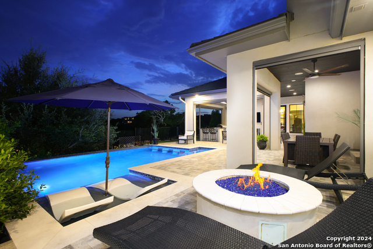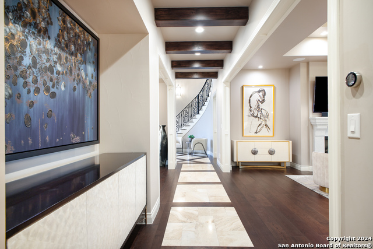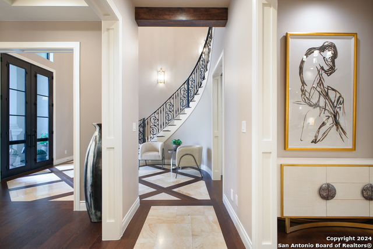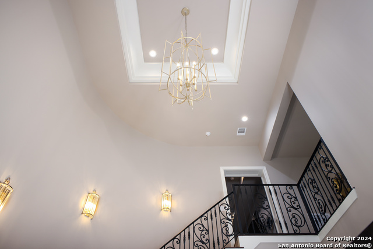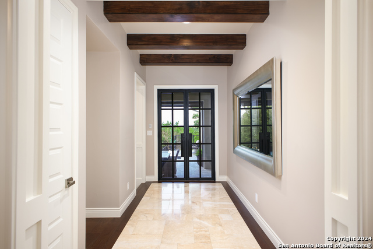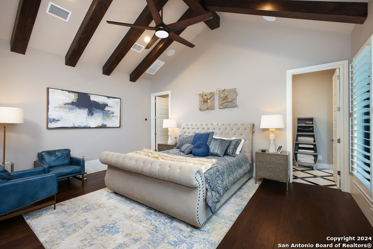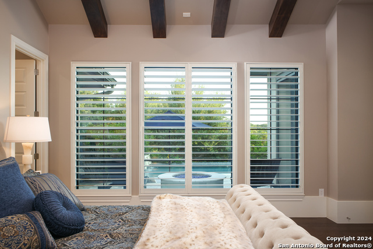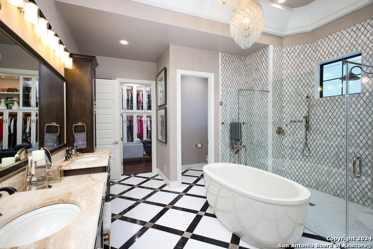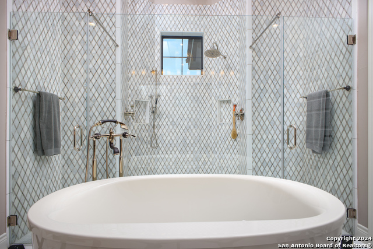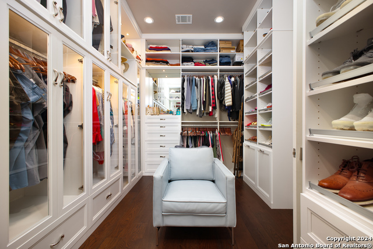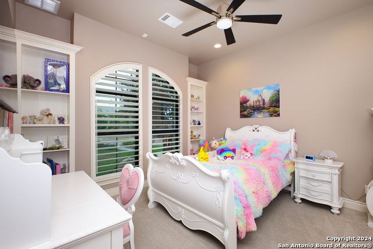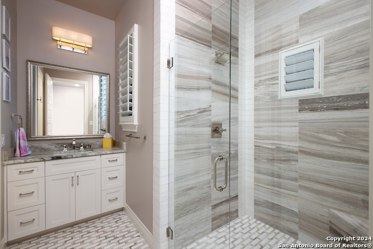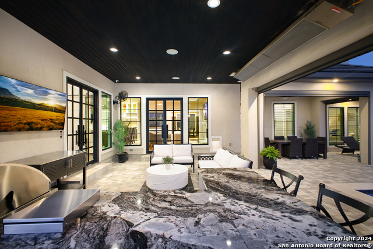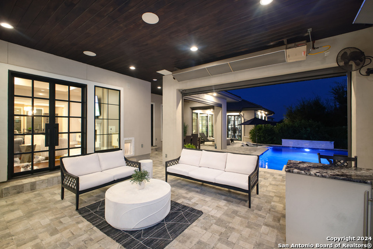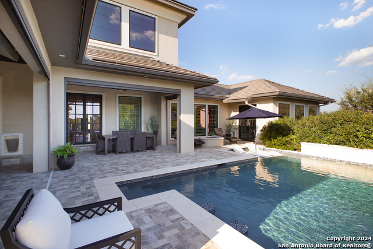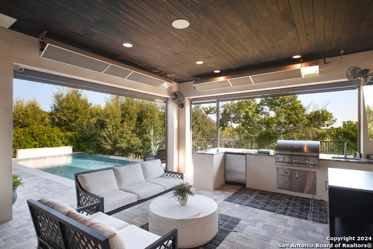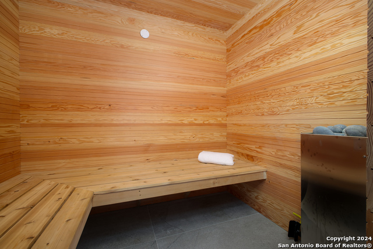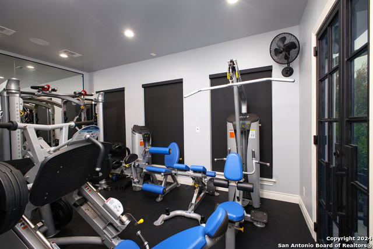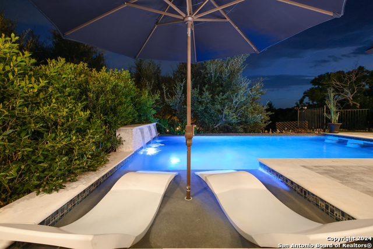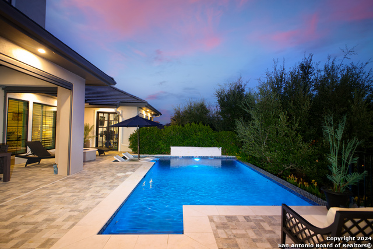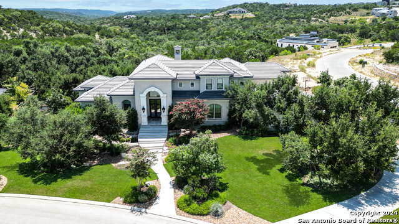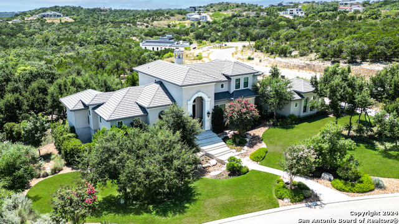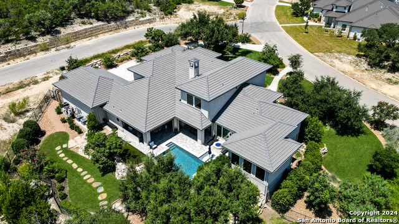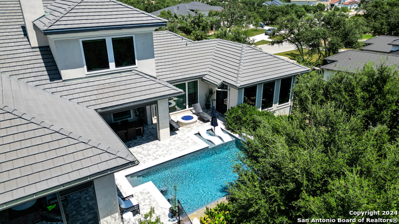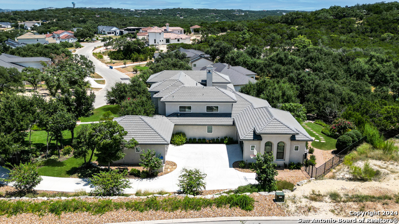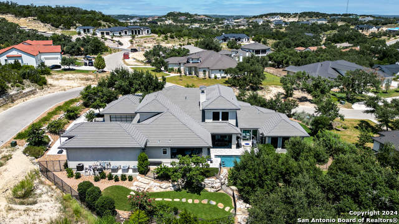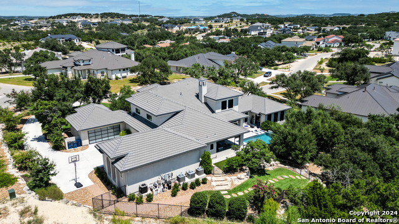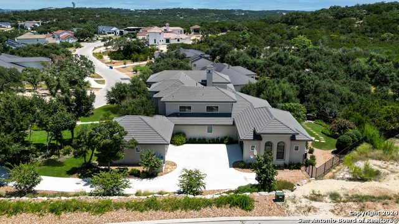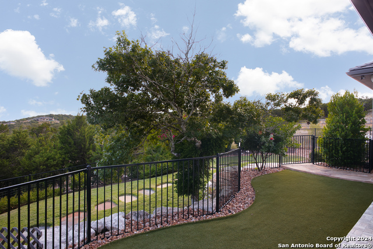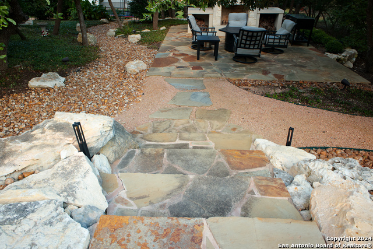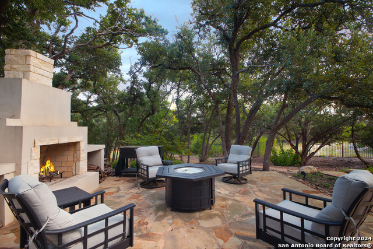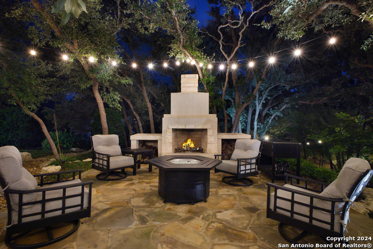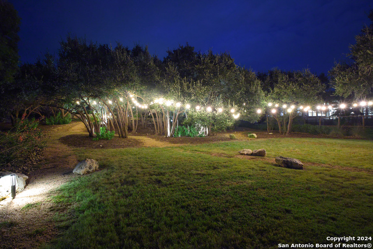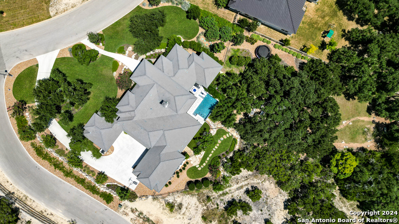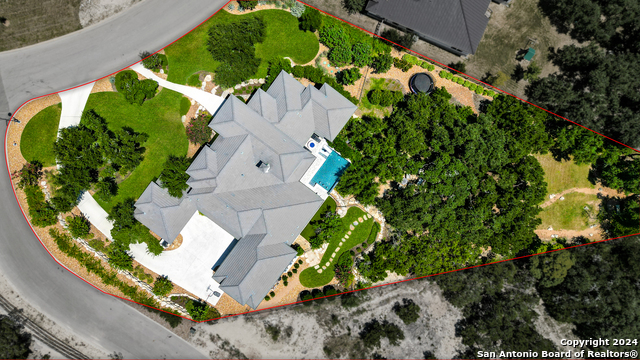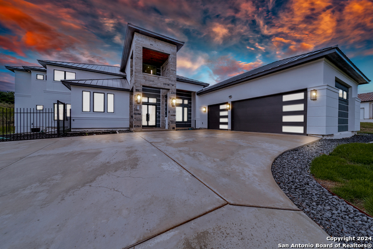9734 Midsomer Place, San Antonio, TX 78255
Property Photos
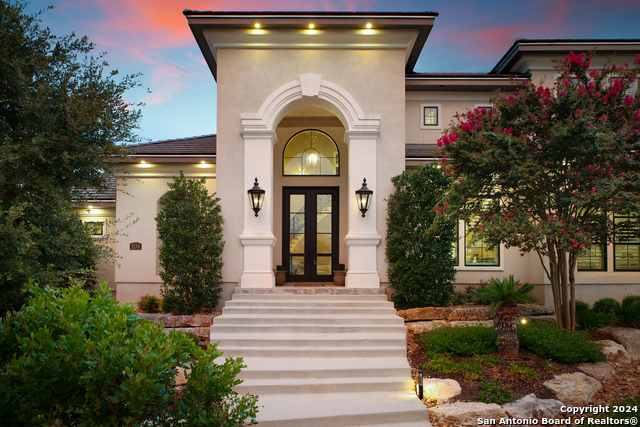
Would you like to sell your home before you purchase this one?
Priced at Only: $2,175,000
For more Information Call:
Address: 9734 Midsomer Place, San Antonio, TX 78255
Property Location and Similar Properties
- MLS#: 1803399 ( Single Residential )
- Street Address: 9734 Midsomer Place
- Viewed: 30
- Price: $2,175,000
- Price sqft: $462
- Waterfront: No
- Year Built: 2020
- Bldg sqft: 4707
- Bedrooms: 4
- Total Baths: 5
- Full Baths: 4
- 1/2 Baths: 1
- Garage / Parking Spaces: 4
- Days On Market: 27
- Additional Information
- County: BEXAR
- City: San Antonio
- Zipcode: 78255
- Subdivision: Cantera Hills
- District: Northside
- Elementary School: Sara B McAndrew
- Middle School: Rawlinson
- High School: Clark
- Provided by: JPAR San Antonio
- Contact: Sasha Jam
- (210) 556-9005

- DMCA Notice
-
DescriptionWelcome to a one of a kind custom masterpiece in the prestigious Cantera Hills subdivision. This extraordinary home offers unparalleled luxury and sophistication, boasting unique design elements and a host of exceptional amenities that cater to your every need. Don't miss your chance to own a home that blends custom craftsmanship with the promise of future possibilities. Offering four generously sized bedrooms, including a master suite that rivals a high end spa with its luxurious bathroom, this home is the epitome of comfort and style. The gourmet kitchen is a chef's dream, outfitted with top tier appliances such as a built in Thermador, dual dishwashers, double oven, and a sprawling center island that's perfect for both everyday meals and entertaining guests. Step outside to discover your private sanctuary a breathtaking backyard complete with a shimmering pool, insect repellant spray system, outdoor kitchen, remote control shading, fans/heaters, 2 cozy outdoor fireplaces, and meticulously curated landscaping that ensures seclusion and tranquility. And let's not forget the the 4 car garage. This isn't just a garage it's a showcase of automotive luxury with a state of the art hydraulic lift, custom built ins, and a fully equipped bar. Attached is a game room that transforms into the ultimate man cave, blending sophistication with an edgy flair. This is where style and functionality collide in the most exhilarating way possible. Schedule your private showing today and experience the unparalleled beauty and distinctiveness of this Cantera Hills gem.
Payment Calculator
- Principal & Interest -
- Property Tax $
- Home Insurance $
- HOA Fees $
- Monthly -
Features
Building and Construction
- Builder Name: CKC
- Construction: New
- Exterior Features: Stucco
- Floor: Carpeting, Ceramic Tile, Marble, Wood
- Foundation: Slab
- Kitchen Length: 15
- Roof: Tile
- Source Sqft: Appraiser
Land Information
- Lot Description: 1 - 2 Acres
School Information
- Elementary School: Sara B McAndrew
- High School: Clark
- Middle School: Rawlinson
- School District: Northside
Garage and Parking
- Garage Parking: Four or More Car Garage
Eco-Communities
- Water/Sewer: Water System, Aerobic Septic
Utilities
- Air Conditioning: Three+ Central
- Fireplace: Three+, Living Room
- Heating Fuel: Electric
- Heating: Heat Pump
- Utility Supplier Elec: CPS
- Utility Supplier Gas: CPS
- Utility Supplier Grbge: Tiger
- Utility Supplier Water: SAWS
- Window Coverings: All Remain
Amenities
- Neighborhood Amenities: Controlled Access
Finance and Tax Information
- Days On Market: 76
- Home Faces: North
- Home Owners Association Fee: 275
- Home Owners Association Frequency: Quarterly
- Home Owners Association Mandatory: Mandatory
- Home Owners Association Name: CANTERA HILLS HOMEOWNER ASSOCIATION
- Total Tax: 34907.1
Other Features
- Contract: Exclusive Right To Sell
- Instdir: Scenic Loop Rd to Cantera Hills
- Interior Features: Three Living Area, Liv/Din Combo, Separate Dining Room, Eat-In Kitchen, Two Eating Areas, Breakfast Bar, Walk-In Pantry, Study/Library, Game Room, Media Room, Shop, Sauna, Utility Room Inside, Secondary Bedroom Down, High Ceilings, Cable TV Available, High Speed Internet, Laundry Main Level, Walk in Closets
- Legal Desc Lot: 15
- Legal Description: CB 4696A (CANTERA HILLS UT-1 (ENCLAVE)), BLOCK 1 LOT 15
- Ph To Show: 210-370-7301
- Possession: Closing/Funding, Negotiable
- Style: Two Story
- Views: 30
Owner Information
- Owner Lrealreb: No
Similar Properties
Nearby Subdivisions
Cantera Hills
Cantera Manor Enclave
Canyons At Scenic Loop
Clearwater Ranch
Cross Mountain Ranch
Cross Mountain Rnch
Crossing At Two Creeks
Crown Ridge Manor
Crownridge
Fortaleza
Grandview
Hills And Dales
Hills_and_dales
Maverick Springs Ran
Mossbrook Estates
Mossbrook Estates North
N/a
Red Robin
River Rock Ranch
Scenic Hills Estates
Scenic Oaks
Serene Hills Sub Un 2
Sonoma Mesa
Sonoma Verde
Springs At Boerne Stage
Stage Run
Stagecoach Hills
Sundance Ranch
Terra Mont
The Canyons At Scenic Loop
The Palmira
The Park At Creekside
The Ridge @ Sonoma Verde
Two Creeks
Two Creeks/crossing
Vistas At Sonoma
Walnut Pass
Westbrook Ii
Western Hills


