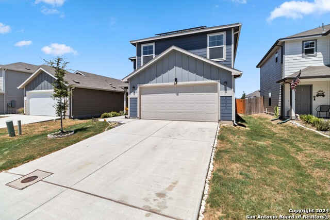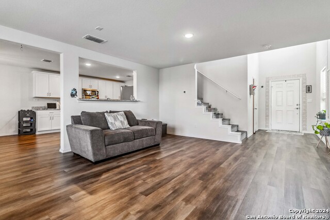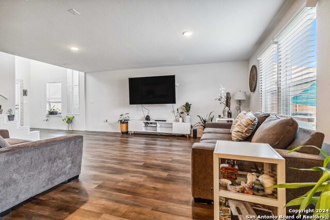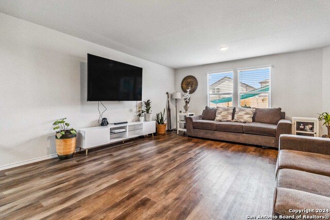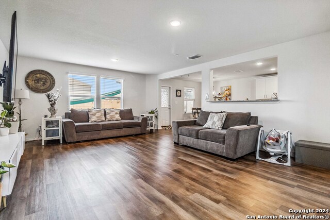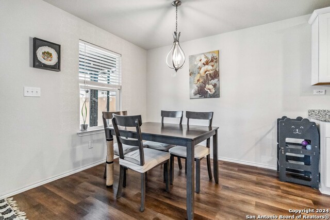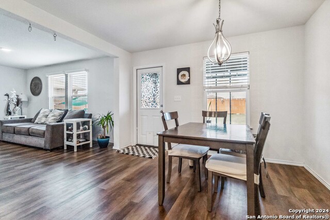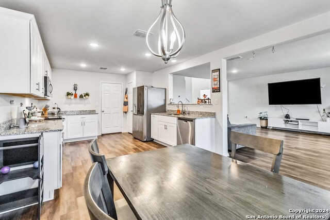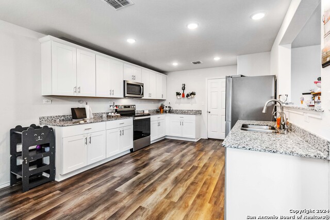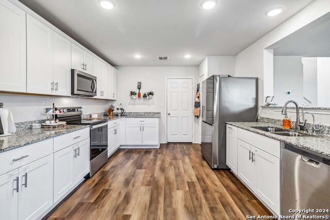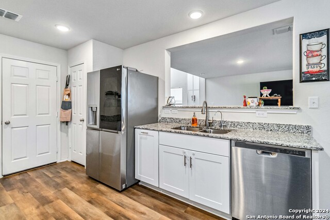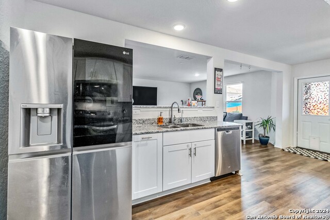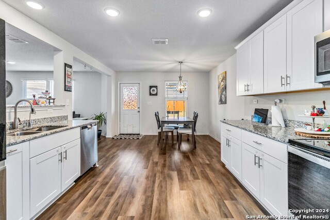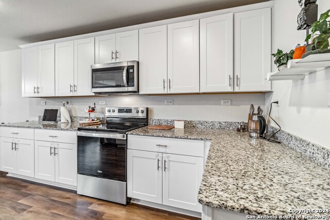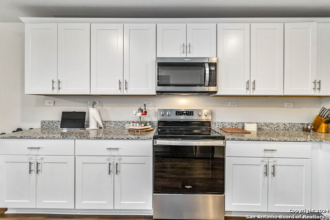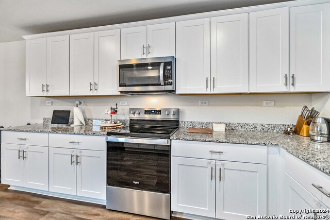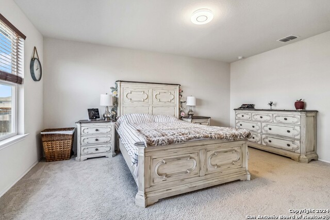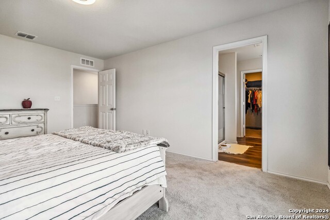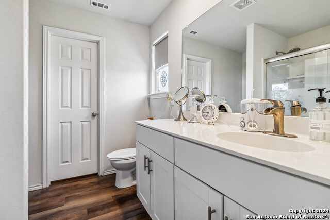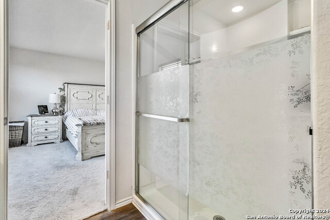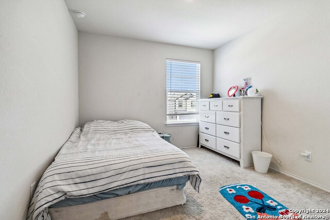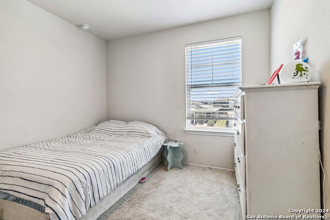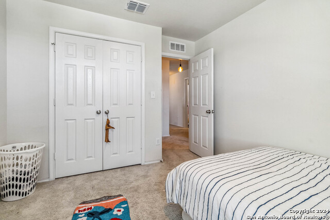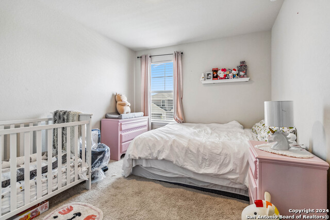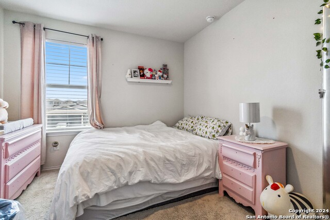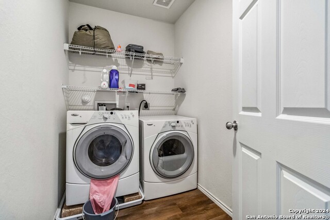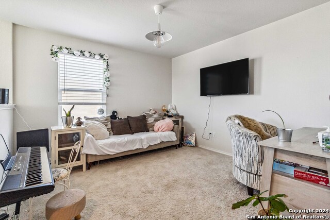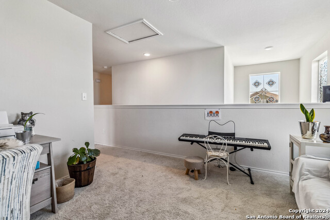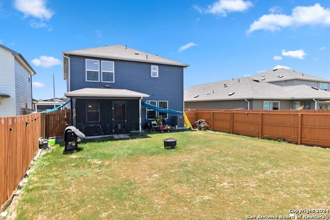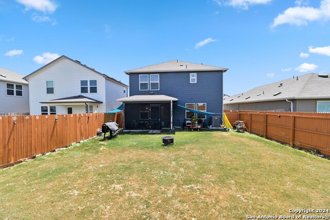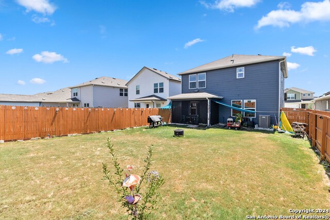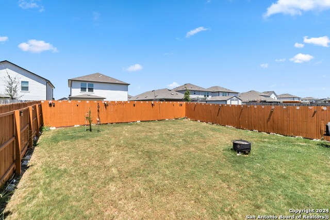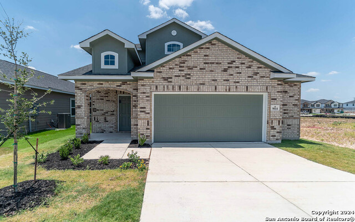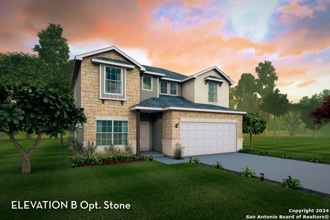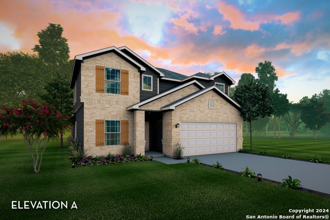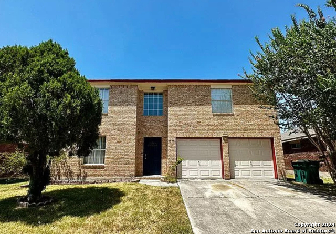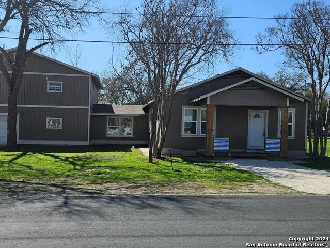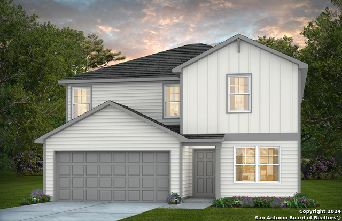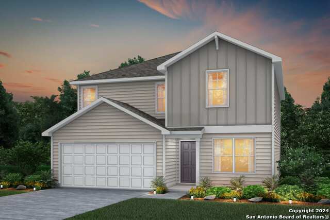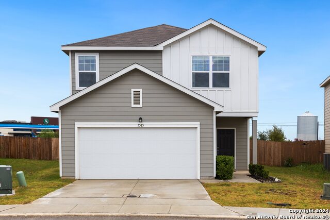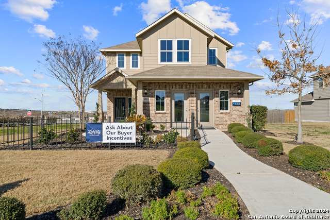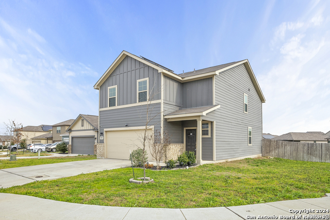10323 Big Four, Converse, TX 78109
Property Photos
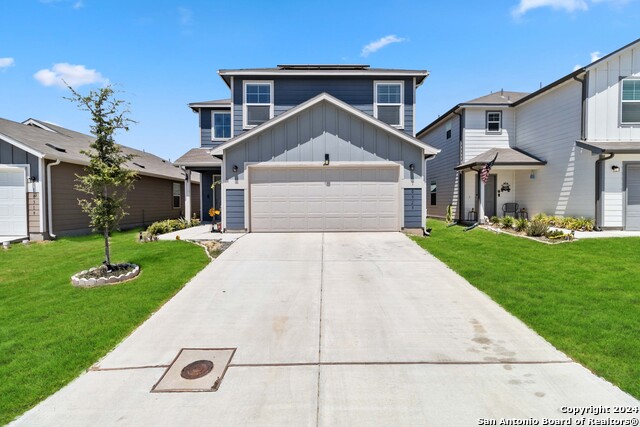
Would you like to sell your home before you purchase this one?
Priced at Only: $300,000
For more Information Call:
Address: 10323 Big Four, Converse, TX 78109
Property Location and Similar Properties
- MLS#: 1803564 ( Single Residential )
- Street Address: 10323 Big Four
- Viewed: 30
- Price: $300,000
- Price sqft: $163
- Waterfront: No
- Year Built: 2021
- Bldg sqft: 1836
- Bedrooms: 3
- Total Baths: 3
- Full Baths: 2
- 1/2 Baths: 1
- Garage / Parking Spaces: 2
- Days On Market: 120
- Additional Information
- County: BEXAR
- City: Converse
- Zipcode: 78109
- Subdivision: Santa Clara
- District: Judson
- Elementary School: COPPERFIELD ELE
- Middle School: Judson
- High School: Judson
- Provided by: LPT Realty, LLC
- Contact: Allison Cargile
- (877) 366-2213

- DMCA Notice
-
Description**Charming 2 Story Home with Modern Amenities in a Prime Location** Welcome to this beautiful two story home featuring 3 bedrooms and 2.5 baths, perfect for families and those who love to entertain. The open floor plan seamlessly connects the living, dining, and kitchen areas, creating a spacious and inviting atmosphere. Stylish finishes throughout the home, including stainless steel appliances, add a touch of modern elegance. Step into the screened in back porch for mosquito free relaxation and then outside to the large backyard, ideal for family gatherings, barbecues, or simply relaxing in your own private oasis. The home also boasts solar panels, contributing to energy efficiency and reducing your monthly utility costs. Located with easy access to I 10 and 1604, and just a short 10 minute drive to Randolph Air Force Base, this home offers both convenience and comfort. Don't miss the opportunity to make this wonderful property your own! *Solar panels are not yet paid off and party responsible for payoff is negotiable.**Refrigerator, washer, dryer, and water softener will NOT convey.**
Payment Calculator
- Principal & Interest -
- Property Tax $
- Home Insurance $
- HOA Fees $
- Monthly -
Features
Building and Construction
- Builder Name: Pulte
- Construction: Pre-Owned
- Exterior Features: Siding
- Floor: Carpeting, Ceramic Tile, Vinyl, Laminate
- Foundation: Slab
- Kitchen Length: 12
- Roof: Composition
- Source Sqft: Appsl Dist
School Information
- Elementary School: COPPERFIELD ELE
- High School: Judson
- Middle School: Judson Middle School
- School District: Judson
Garage and Parking
- Garage Parking: Two Car Garage
Eco-Communities
- Energy Efficiency: Tankless Water Heater
- Water/Sewer: Water System
Utilities
- Air Conditioning: One Central
- Fireplace: Not Applicable
- Heating Fuel: Electric
- Heating: Central
- Window Coverings: All Remain
Amenities
- Neighborhood Amenities: None
Finance and Tax Information
- Days On Market: 108
- Home Owners Association Fee: 178.5
- Home Owners Association Frequency: Quarterly
- Home Owners Association Mandatory: Mandatory
- Home Owners Association Name: ALAMO MANAGEMENT GROUP
- Total Tax: 6160
Other Features
- Block: 21
- Contract: Exclusive Right To Sell
- Instdir: 1604 to N Graytown Rd, left on Ashcat, right on Big Four, home is on the left
- Interior Features: One Living Area, Eat-In Kitchen, Loft, All Bedrooms Upstairs, Open Floor Plan, High Speed Internet, Laundry Main Level
- Legal Description: NCB 16555 (GRAYTOWN SUBD UT-1), BLOCK 21 LOT 5 2021-NEW PER
- Ph To Show: 210-222-2227
- Possession: Closing/Funding
- Style: Two Story
- Views: 30
Owner Information
- Owner Lrealreb: No
Similar Properties
Nearby Subdivisions
Abbott Estates
Astoria Place
Autumn Run
Avenida
Bridgehaven
Caledonian
Catalina
Cimarron
Cimarron Country
Cimarron Ii (jd)
Cimarron Jd
Cimarron Landing
Cimarron Trail
Cimarron Trails
Cobalt Canyon
Converse Heights
Converse Hill
Converse Hills
Copperfield
Dover
Dover Ii
Dover Subdivision
Escondido Creek
Escondido Meadows
Escondido North
Escondido/parc At
Fair Meadows
Flora Meadows
Gardens Of Converse
Glenloch Farms
Green Rd/abbott Rd West
Hanover Cove
Hightop Ridge
Horizon Point
Horizon Point-premeir Plus
Horizon Pointe
Horizon Pointe Ut-10b
Katzer Ranch
Kb Kitty Hawk
Kendall Brook
Kendall Brook Unit 1b
Key Largo
Knox Ridge
Lakeaire
Liberte
Loma Alta
Loma Alta Estates
Macarthur Park
Meadow Brook
Meadow Ridge
Millers Point
Millican Grove
Miramar
Miramar Unit 1
N/a
Northampton
Northhampton
Notting Hill
Out Of Sa/bexar Co.
Out/converse
Paloma
Paloma Park
Paloma Unit 5a
Placid Park
Placid Park Area (jd)
Quail Ridge
Randolph Crossing
Randolph Valley
Rolling Creek
Rose Valley
Sage Meadows Ut-1
Santa Clara
Savannah Place
Savannah Place Unit 1
Savannah Place Ut-2
Scucisd/judson Rural Developme
Silverton Valley
Skyview
Summerhill
The Landing At Kitty Hawk
The Wilder
Vista
Vista Real
Willow View Unit 1
Windfield
Windfield Unit1
Winterfell


